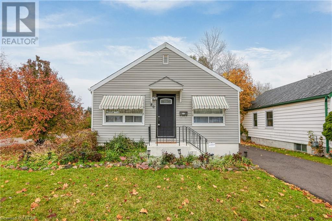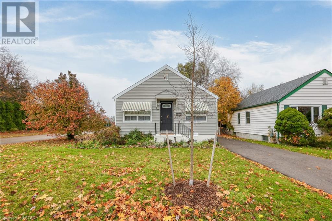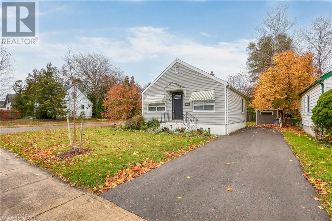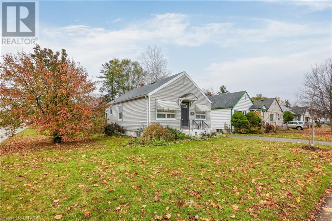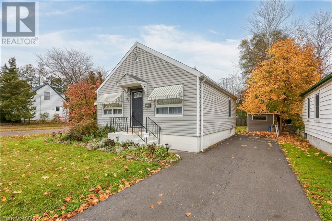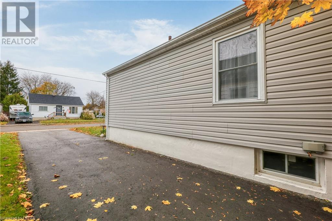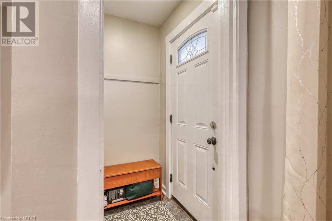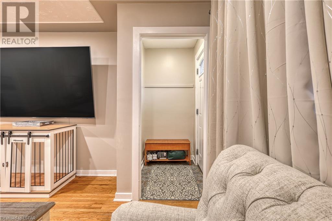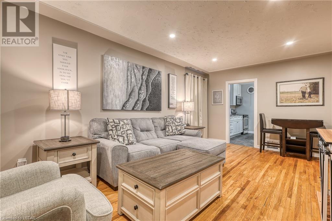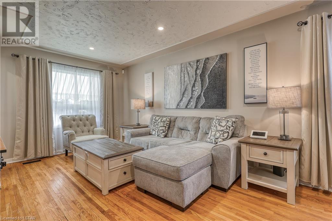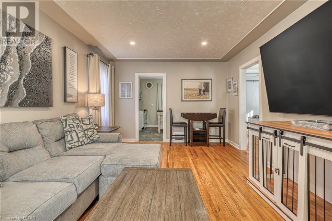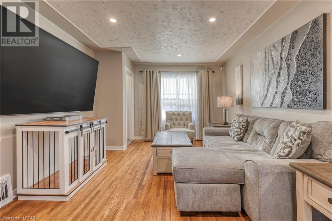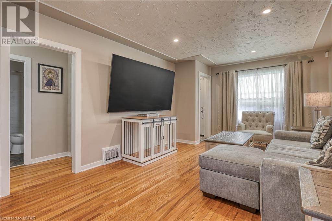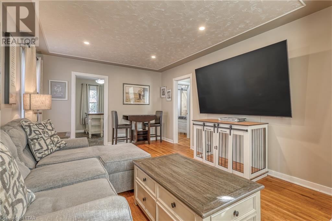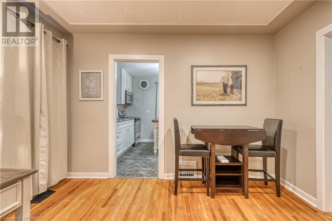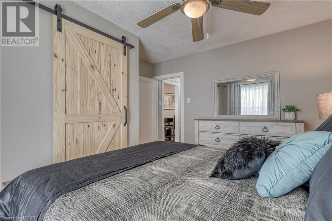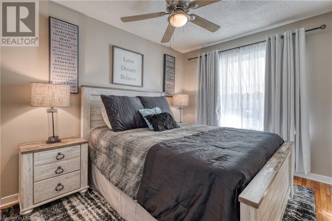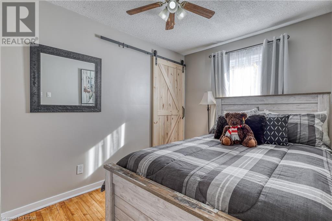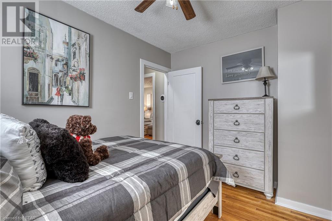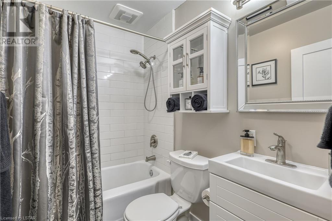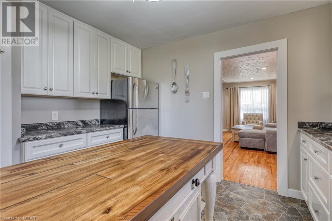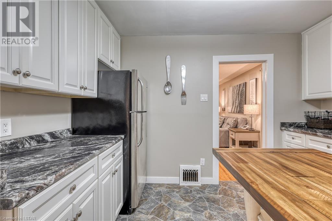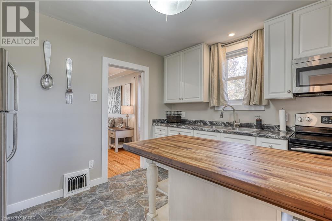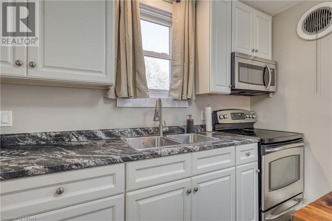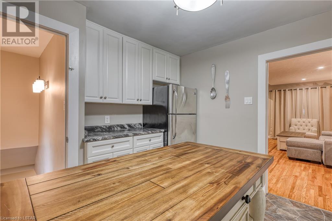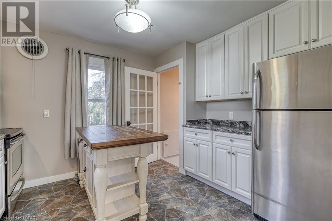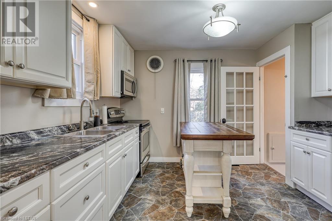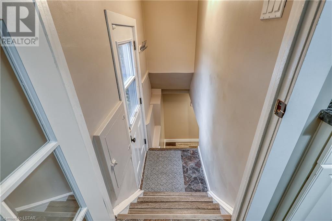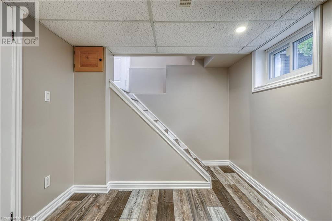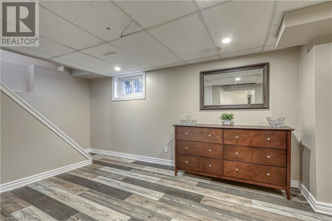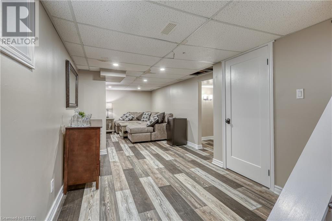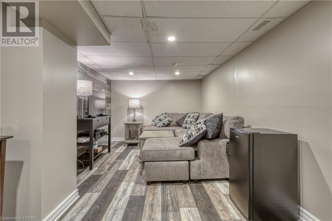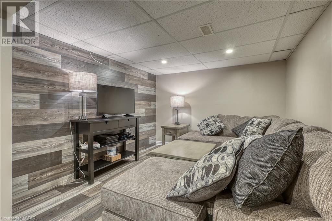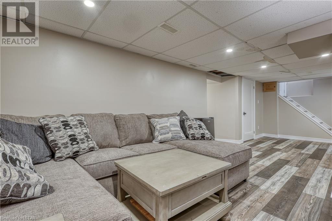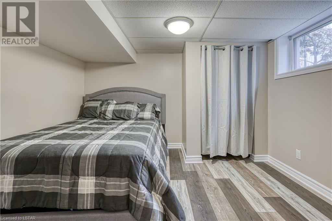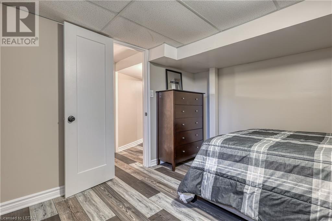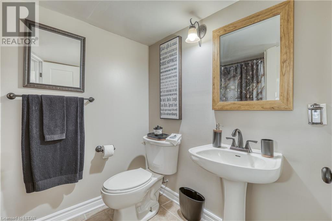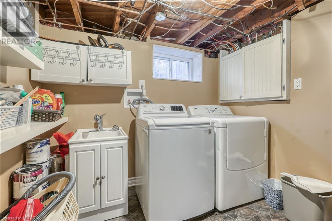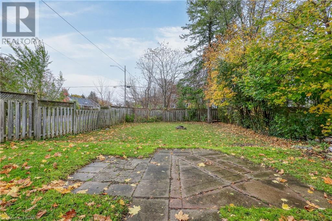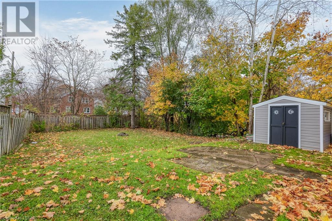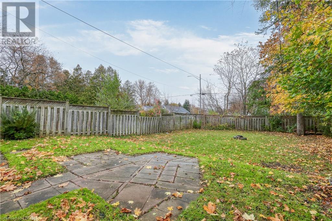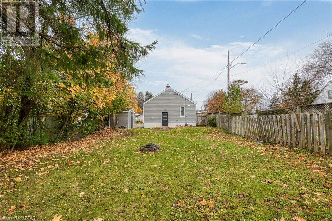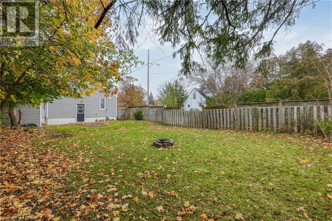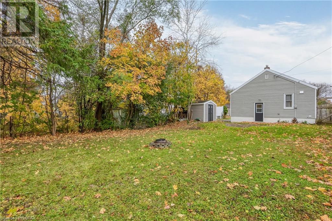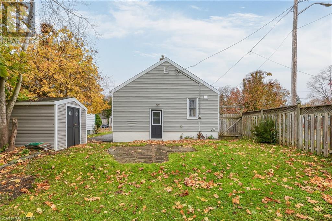- Ontario
- London
80 Josephine St
CAD$529,900
CAD$529,900 Asking price
80 JOSEPHINE StreetLondon, Ontario, N5Z3P3
Delisted · Delisted ·
2+123| 742 sqft
Listing information last updated on Sun Mar 10 2024 14:04:54 GMT-0400 (Eastern Daylight Time)

Open Map
Log in to view more information
Go To LoginSummary
ID40511443
StatusDelisted
Ownership TypeFreehold
Brokered ByTHE REALTY FIRM INC., BROKERAGE
TypeResidential House,Detached,Bungalow
AgeConstructed Date: 1949
Land Sizeunder 1/2 acre
Square Footage742 sqft
RoomsBed:2+1,Bath:2
Detail
Building
Bathroom Total2
Bedrooms Total3
Bedrooms Above Ground2
Bedrooms Below Ground1
AppliancesDryer,Refrigerator,Stove,Microwave Built-in,Window Coverings
Architectural StyleBungalow
Basement DevelopmentFinished
Basement TypeFull (Finished)
Constructed Date1949
Construction Style AttachmentDetached
Cooling TypeCentral air conditioning
Exterior FinishVinyl siding
Fireplace PresentFalse
Fire ProtectionSecurity system
Heating FuelNatural gas
Heating TypeForced air
Size Interior742.0000
Stories Total1
TypeHouse
Utility WaterMunicipal water
Land
Size Total Textunder 1/2 acre
Access TypeHighway access
Acreagefalse
AmenitiesHospital,Playground,Public Transit,Schools,Shopping
SewerMunicipal sewage system
Surrounding
Ammenities Near ByHospital,Playground,Public Transit,Schools,Shopping
Location DescriptionThompson Rd,left on to Josephine,Property on right
Zoning DescriptionR2-2
BasementFinished,Full (Finished)
FireplaceFalse
HeatingForced air
Remarks
Welcome to 80 Josephine Street. Charming bungalow close proximity to schools, victoria hospital, highway and shopping. Move in ready 2+1 bedroom features hard flooring throughout, neutral and clean, ideal for first time buyers or investors. In-law suite capability with potential separate access to finished lower level, complete with second full bath. Private fenced yard on quiet corner lot with long private driveway. Home is easy to show! Call to book your private viewing. (id:22211)
The listing data above is provided under copyright by the Canada Real Estate Association.
The listing data is deemed reliable but is not guaranteed accurate by Canada Real Estate Association nor RealMaster.
MLS®, REALTOR® & associated logos are trademarks of The Canadian Real Estate Association.
Location
Province:
Ontario
City:
London
Community:
South I
Room
Room
Level
Length
Width
Area
3pc Bathroom
Lower
6.99
6.27
43.79
7'0'' x 6'3''
Bedroom
Lower
11.25
11.09
124.79
11'3'' x 11'1''
Recreation
Lower
24.34
9.84
239.60
24'4'' x 9'10''
3pc Bathroom
Main
7.15
4.82
34.49
7'2'' x 4'10''
Bedroom
Main
10.99
7.84
86.18
11'0'' x 7'10''
Primary Bedroom
Main
11.75
11.15
131.02
11'9'' x 11'2''
Kitchen
Main
11.52
10.33
119.01
11'6'' x 10'4''
Living
Main
11.52
19.00
218.75
11'6'' x 19'0''

