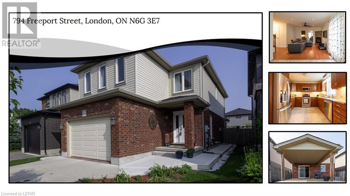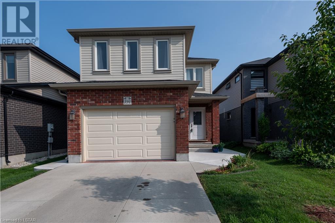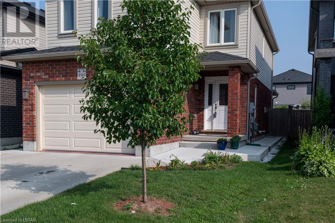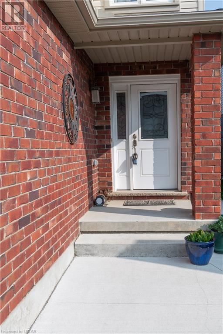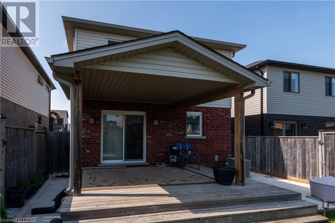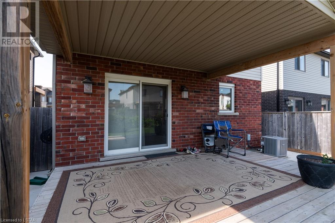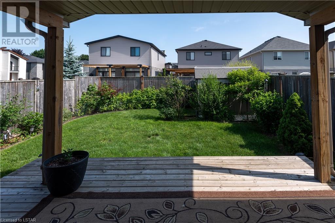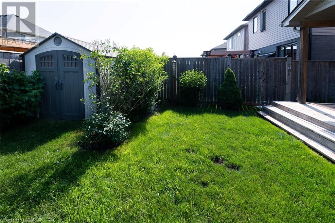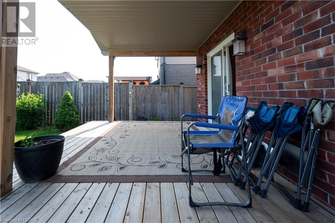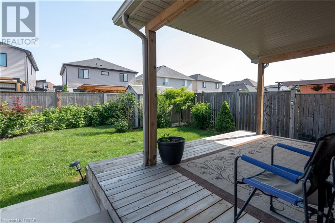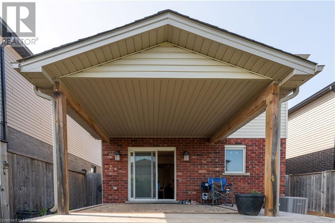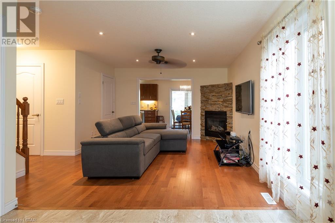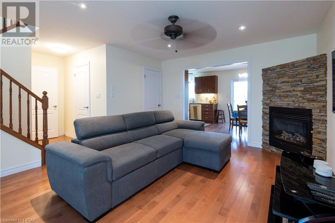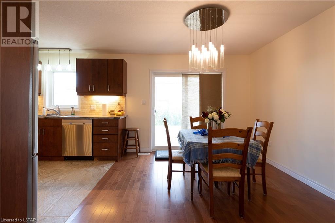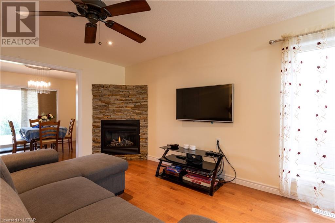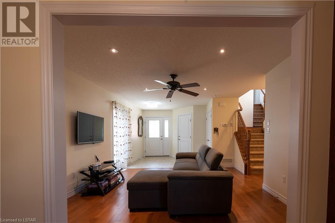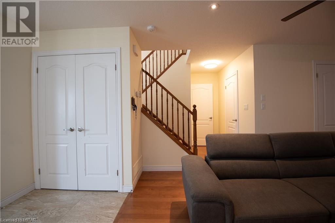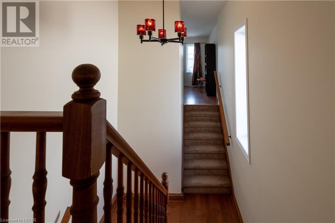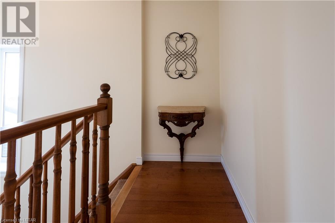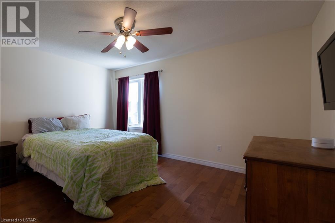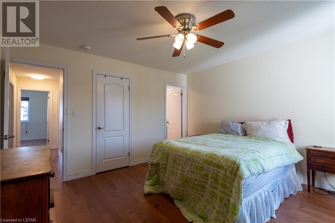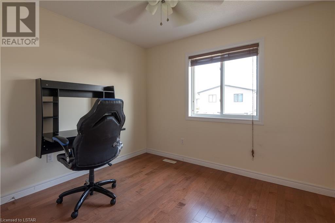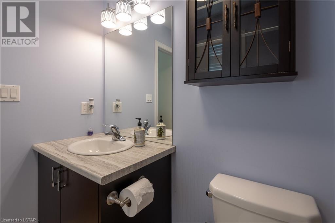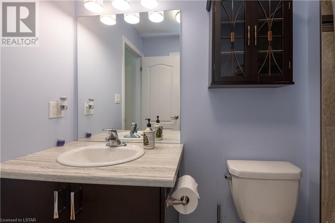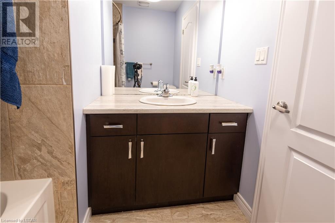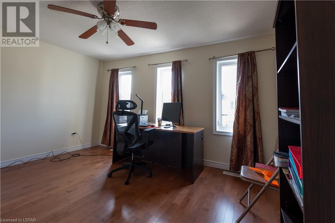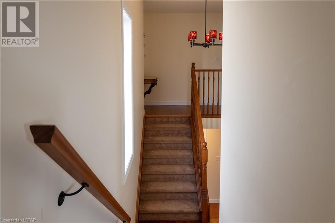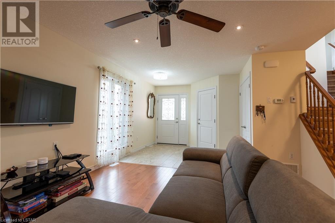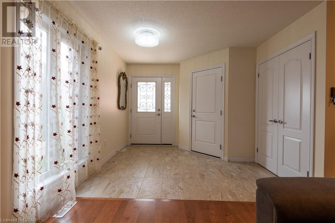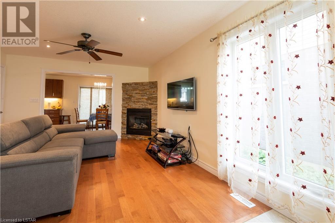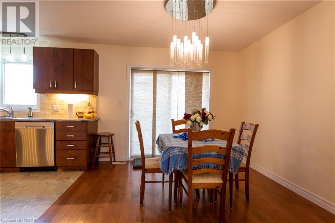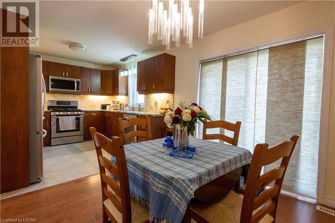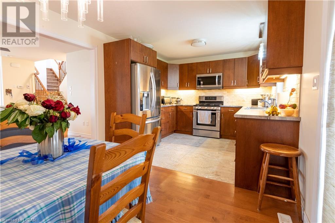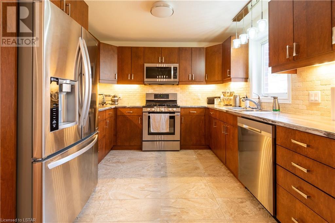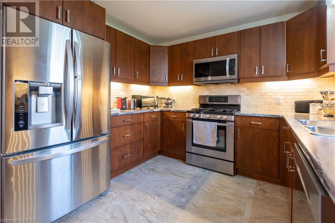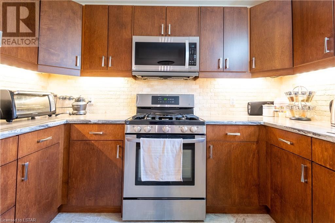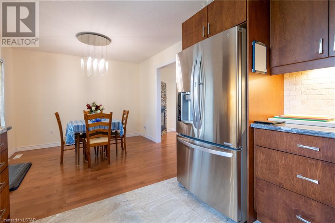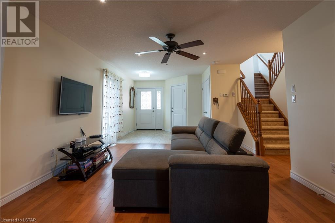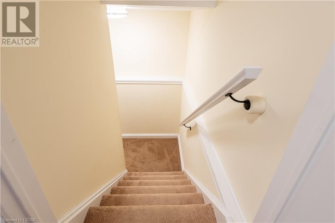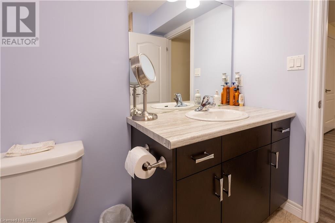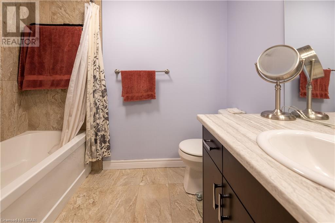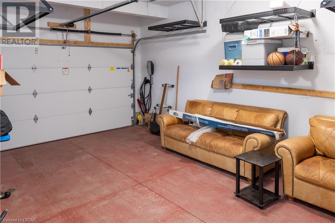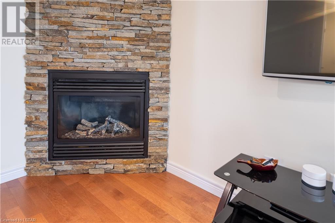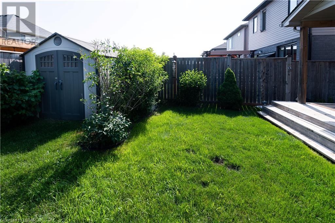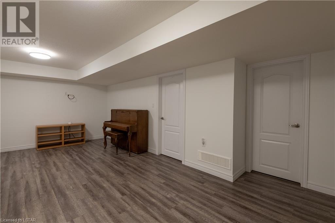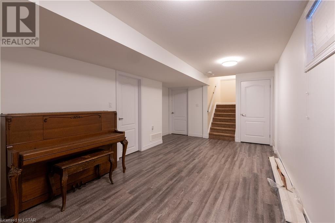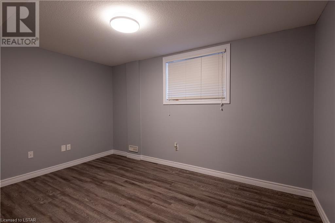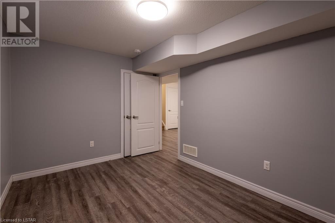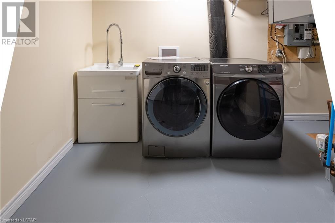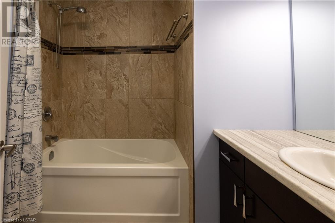- Ontario
- London
794 Freeport St
CAD$829,900
CAD$829,900 Asking price
794 FREEPORT StreetLondon, Ontario, N6G0A6
Delisted · Delisted ·
3+143| 2054 sqft
Listing information last updated on Tue Mar 05 2024 12:59:26 GMT-0500 (Eastern Standard Time)

Open Map
Log in to view more information
Go To LoginSummary
ID40508885
StatusDelisted
Ownership TypeFreehold
Brokered ByEXP REALTY, BROKERAGE
TypeResidential House,Detached
AgeConstructed Date: 2015
Land Sizeunder 1/2 acre
Square Footage2054 sqft
RoomsBed:3+1,Bath:4
Virtual Tour
Detail
Building
Bathroom Total4
Bedrooms Total4
Bedrooms Above Ground3
Bedrooms Below Ground1
AppliancesDishwasher,Dryer,Microwave,Refrigerator,Water meter,Washer,Gas stove(s),Hood Fan,Garage door opener
Architectural Style2 Level
Basement DevelopmentFinished
Basement TypeFull (Finished)
Constructed Date2015
Construction Style AttachmentDetached
Cooling TypeCentral air conditioning
Exterior FinishBrick,Vinyl siding
Fireplace PresentTrue
Fireplace Total1
Fire ProtectionSmoke Detectors
Foundation TypePoured Concrete
Half Bath Total1
Heating FuelNatural gas
Heating TypeForced air
Size Interior2054.0000
Stories Total2
TypeHouse
Utility WaterMunicipal water
Land
Size Total Textunder 1/2 acre
Access TypeRoad access
Acreagefalse
AmenitiesHospital,Park,Place of Worship,Playground,Public Transit,Schools,Shopping
Fence TypeFence
Landscape FeaturesLandscaped
SewerMunicipal sewage system
Utilities
CableAvailable
Natural GasAvailable
TelephoneAvailable
Surrounding
Ammenities Near ByHospital,Park,Place of Worship,Playground,Public Transit,Schools,Shopping
Community FeaturesQuiet Area,School Bus
Location DescriptionNear - Freeport Street and Tribalwood Street - South of Fanshawe Park Road W
Zoning DescriptionR1-13(3
Other
FeaturesSump Pump,Automatic Garage Door Opener
BasementFinished,Full (Finished)
FireplaceTrue
HeatingForced air
Remarks
Welcome to 794 Freeport Street! This beautiful single-family home was constructed in 2015 and is in the highly sought-after North London area. This house offers ample space for everyone, featuring 4 bedrooms, an additional bedroom/office, and 3.5 bathrooms. The fully finished basement is perfect for hosting guests or spending quality time with family. The open-concept living and dining rooms feature a stunning stone fireplace. At the same time, the spacious kitchen is equipped with a practical walk-in pantry. Hardwood floors throughout add a touch of sophistication to this already impressive home. Wired for fast internet, you can rest assured that connectivity issues are a thing of the past. The fully finished garage has a 60 amp EV charger and upgraded roof, while the attached covered patio deck is ideal for outdoor entertaining. The fenced backyard includes a storage shed for all your gardening needs. All appliances are included. A quick disconnect natural gas outlet is available. Located close to Western University, hospital, Masonville Mall, Walmart Supercenter, schools, and parks, this home truly has it all. Lawn Mower, Electric Snowblower, Firepit, and Shovels are included. (id:22211)
The listing data above is provided under copyright by the Canada Real Estate Association.
The listing data is deemed reliable but is not guaranteed accurate by Canada Real Estate Association nor RealMaster.
MLS®, REALTOR® & associated logos are trademarks of The Canadian Real Estate Association.
Location
Province:
Ontario
City:
London
Community:
North E
Room
Room
Level
Length
Width
Area
3pc Bathroom
Second
NaN
Measurements not available
Full bathroom
Second
NaN
Measurements not available
Family
Second
14.40
11.84
170.59
14'5'' x 11'10''
Bedroom
Second
10.24
10.07
103.10
10'3'' x 10'1''
Bedroom
Second
10.24
10.07
103.10
10'3'' x 10'1''
Other
Second
7.25
3.90
28.31
7'3'' x 3'11''
Primary Bedroom
Second
12.76
12.01
153.25
12'9'' x 12'0''
3pc Bathroom
Bsmt
NaN
Measurements not available
Recreation
Bsmt
20.83
10.24
213.25
20'10'' x 10'3''
Bedroom
Bsmt
13.25
9.42
124.81
13'3'' x 9'5''
2pc Bathroom
Main
NaN
Measurements not available
Great
Main
12.76
10.50
133.99
12'9'' x 10'6''
Pantry
Main
6.82
3.18
21.72
6'10'' x 3'2''
Kitchen
Main
10.50
10.17
106.78
10'6'' x 10'2''
Dining
Main
10.50
10.01
105.06
10'6'' x 10'0''

