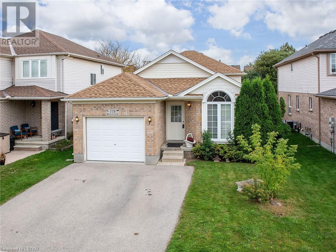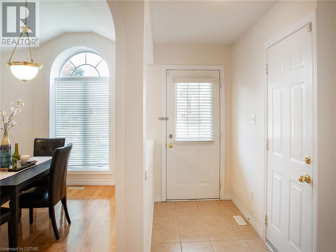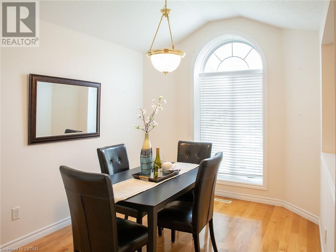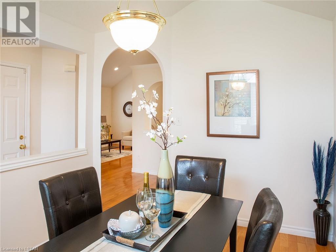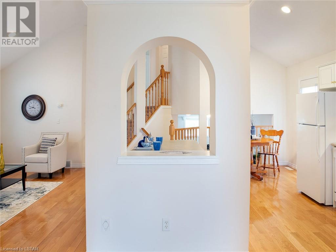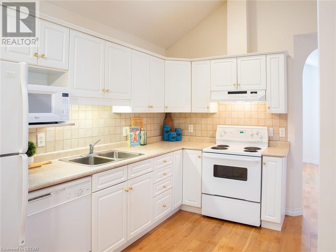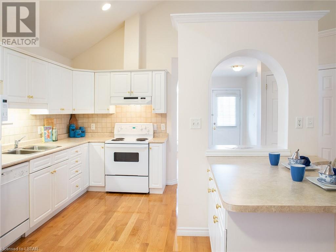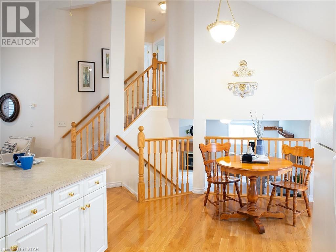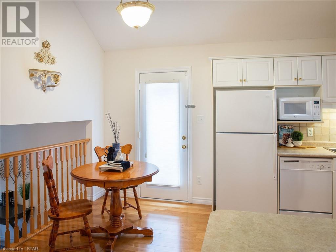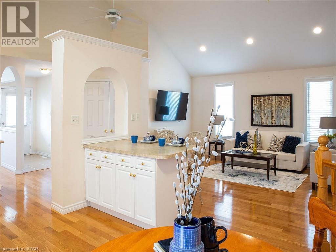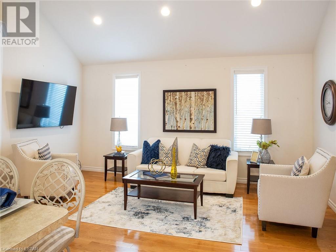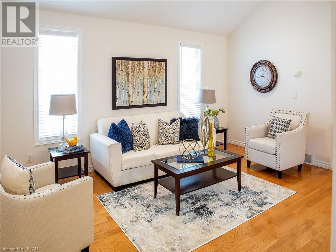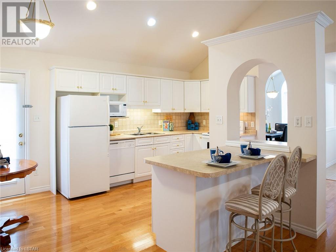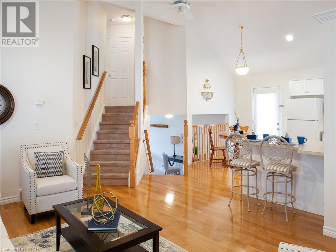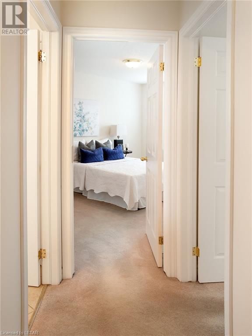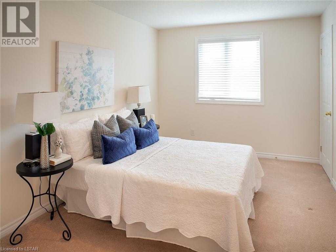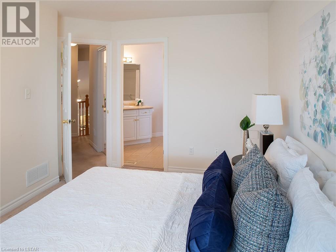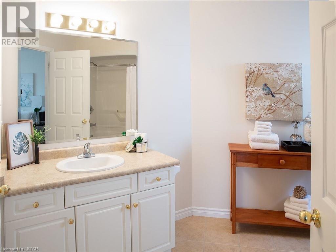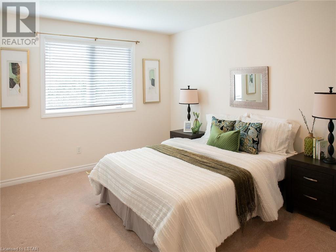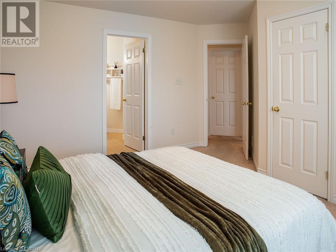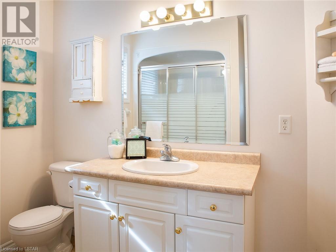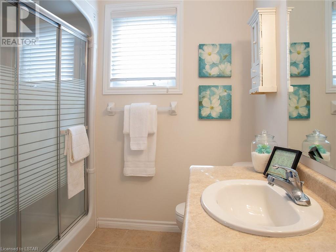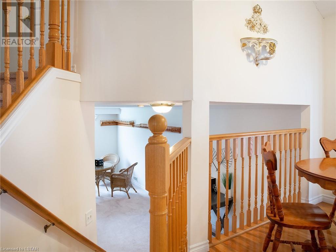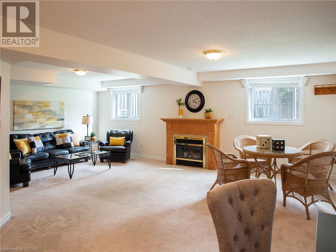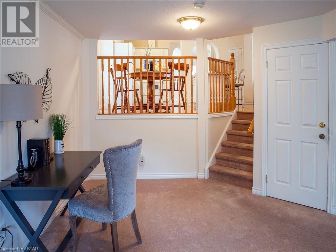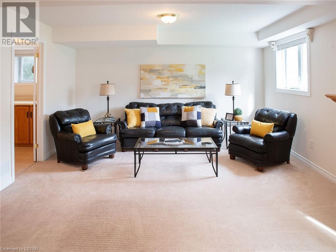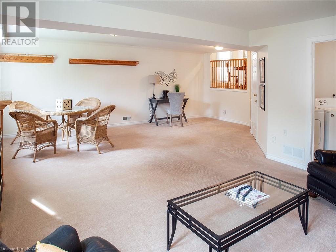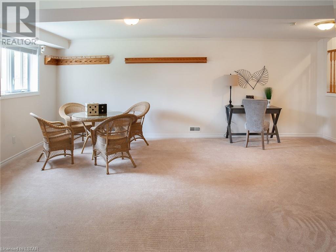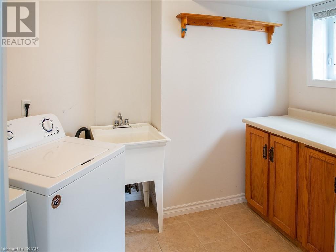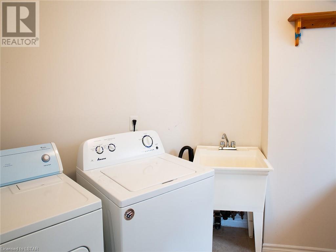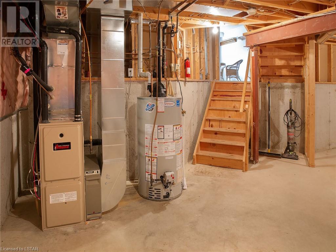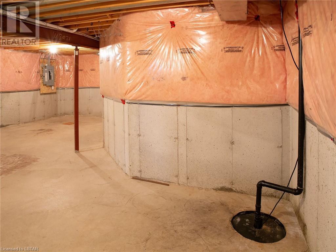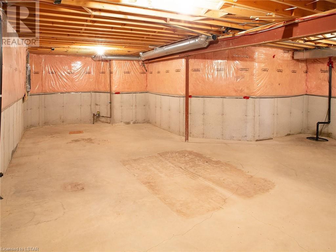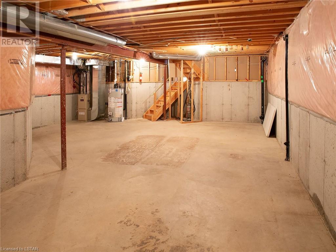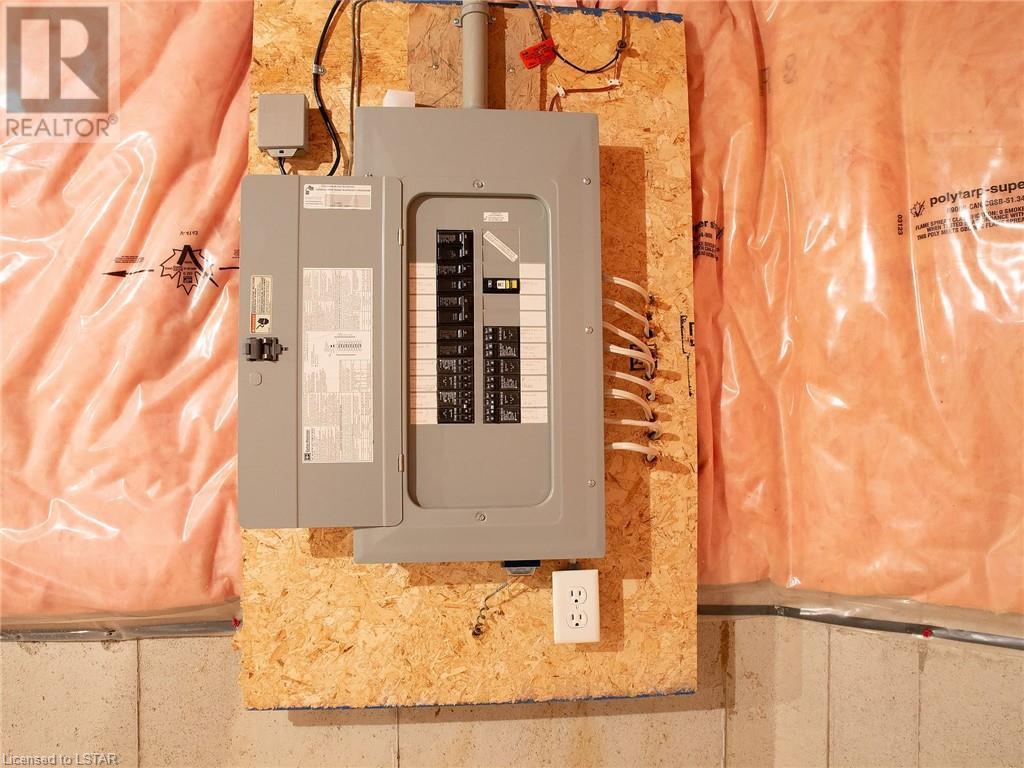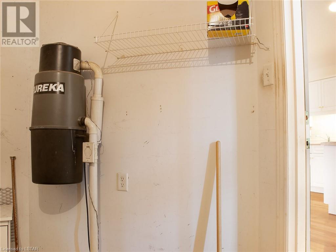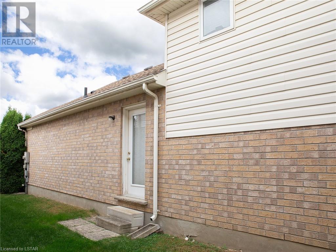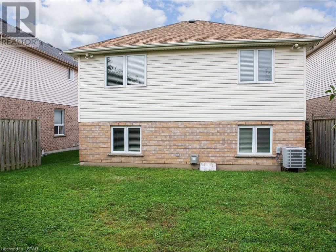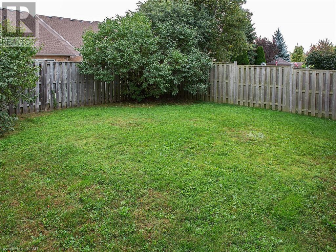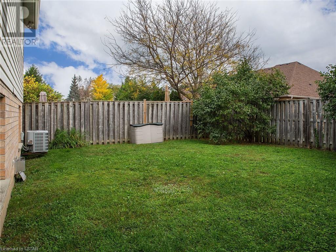- Ontario
- London
779 Whetherfield St
CAD$699,000
CAD$699,000 Asking price
779 WHETHERFIELD StreetLondon, Ontario, N6H5T5
Delisted
223| 2093 sqft
Listing information last updated on Thu Jan 18 2024 00:23:02 GMT-0500 (Eastern Standard Time)

Open Map
Log in to view more information
Go To LoginSummary
ID40496387
StatusDelisted
Ownership TypeFreehold
Brokered ByRE/MAX CENTRE CITY REALTY INC., BROKERAGE
TypeResidential House,Detached
AgeConstructed Date: 2003
Land Sizeunder 1/2 acre
Square Footage2093 sqft
RoomsBed:2,Bath:2
Detail
Building
Bathroom Total2
Bedrooms Total2
Bedrooms Above Ground2
AppliancesCentral Vacuum,Dishwasher,Dryer,Microwave,Refrigerator,Washer,Hood Fan,Window Coverings
Basement DevelopmentUnfinished
Basement TypeFull (Unfinished)
Constructed Date2003
Construction Style AttachmentDetached
Cooling TypeCentral air conditioning
Exterior FinishBrick,Vinyl siding
Fireplace PresentTrue
Fireplace Total1
Fire ProtectionSmoke Detectors
FixtureCeiling fans
Foundation TypePoured Concrete
Heating FuelNatural gas
Heating TypeForced air
Size Interior2093.0000
TypeHouse
Utility WaterMunicipal water
Land
Size Total Textunder 1/2 acre
Access TypeRoad access,Highway access
Acreagefalse
AmenitiesGolf Nearby,Hospital,Park,Place of Worship,Playground,Public Transit,Schools,Shopping
Landscape FeaturesLandscaped
SewerMunicipal sewage system
Utilities
CableAvailable
ElectricityAvailable
Natural GasAvailable
TelephoneAvailable
Surrounding
Ammenities Near ByGolf Nearby,Hospital,Park,Place of Worship,Playground,Public Transit,Schools,Shopping
Community FeaturesSchool Bus
Location DescriptionWONDERLAND RD TO BEAVERBROOK,WEST TO WHETHERFIELD
Zoning DescriptionR2-1
Other
FeaturesPaved driveway,Sump Pump
BasementUnfinished,Full (Unfinished)
FireplaceTrue
HeatingForced air
Remarks
4 level back split, 2 bedroom with single garage and double drive in North London, minutes from downtown, close to COSTCO, shopping, schools, hospitals and UWO. Upon entering, you'll be greeted by a spacious and warm Dining Room with natural light and cathedral ceiling. The Main floor is open concept with a breakfast bar and 2 stools, gleaming hardwood floors and Cathedral ceilings, complete with 2 paddle fans, overlooking spacious family room with gas fireplace. Truly a special place for your family games area or to host gatherings with loved ones or to just relax. *This large family room could be converted to a THIRD Bedroom with bathroom and still have a large family room. Hardwood floors grace the entire main level, adding warmth and elegance to every room. Lower level also features laundry room with sink and storage cupboards. Second level features 2 generous sized bedrooms both with 3pc ensuite access, a bright and airy atmosphere, thanks to the large windows. Spacious main bathroom has cheater ensuite privileges to one of the bedrooms. Basement is unfinished just waiting for your personal creation. Roof shingled in 2018. Abundant large windows flood the home with natural light, creating an inviting and cheerful atmosphere. Come see for yourself! (id:22211)
The listing data above is provided under copyright by the Canada Real Estate Association.
The listing data is deemed reliable but is not guaranteed accurate by Canada Real Estate Association nor RealMaster.
MLS®, REALTOR® & associated logos are trademarks of The Canadian Real Estate Association.
Location
Province:
Ontario
City:
London
Community:
North M
Room
Room
Level
Length
Width
Area
Full bathroom
Second
NaN
Measurements not available
3pc Bathroom
Second
NaN
Measurements not available
Bedroom
Second
14.83
10.99
162.99
14'10'' x 11'0''
Bedroom
Second
14.50
10.01
145.11
14'6'' x 10'0''
Laundry
Lower
NaN
Measurements not available
Family
Lower
24.74
28.58
706.90
24'9'' x 28'7''
Living
Main
16.34
12.34
201.55
16'4'' x 12'4''
Kitchen
Main
18.50
12.76
236.16
18'6'' x 12'9''
Dining
Main
12.01
8.99
107.94
12'0'' x 9'0''

