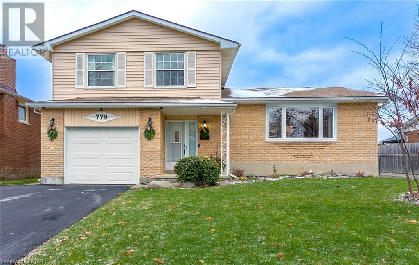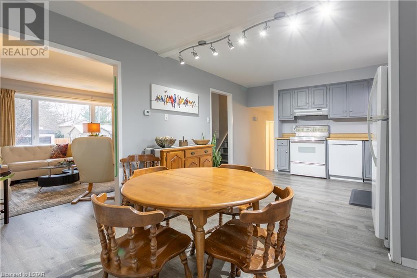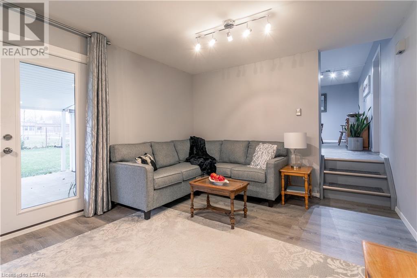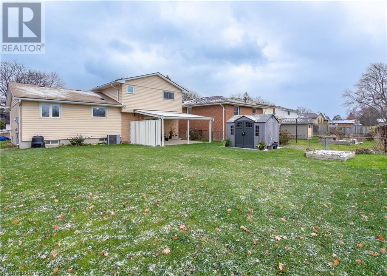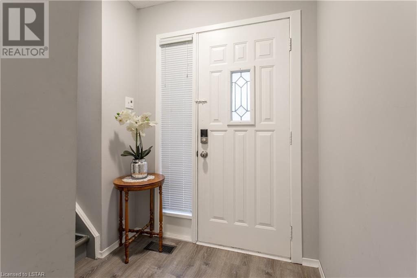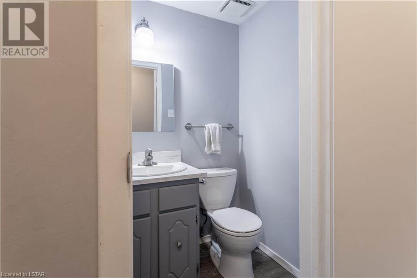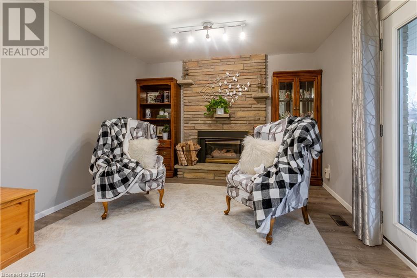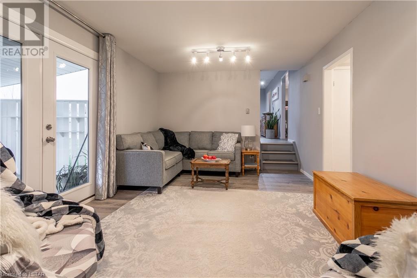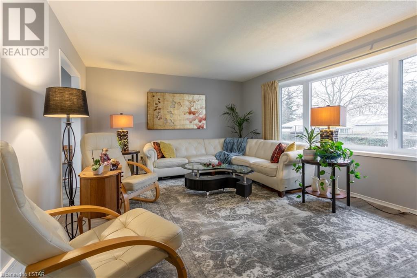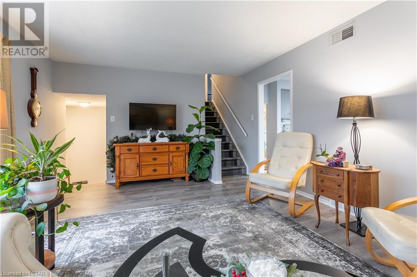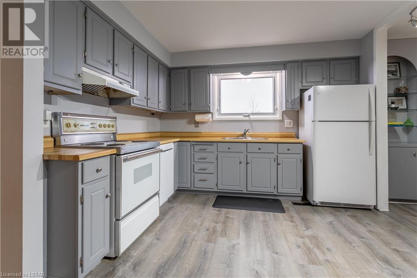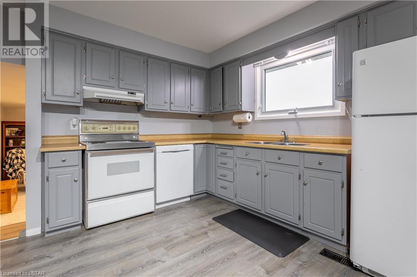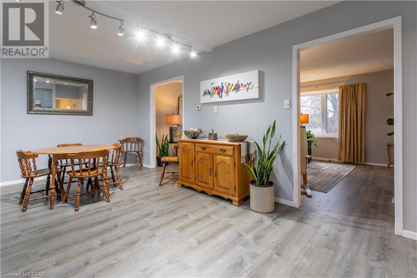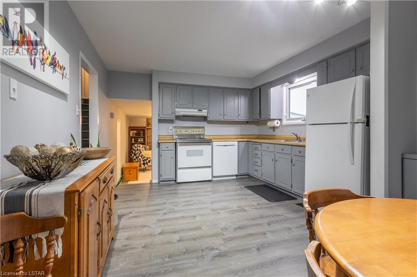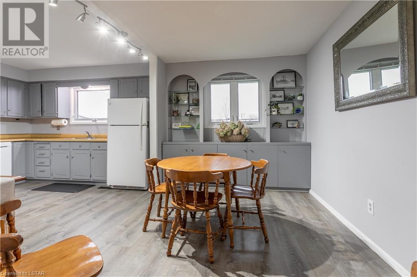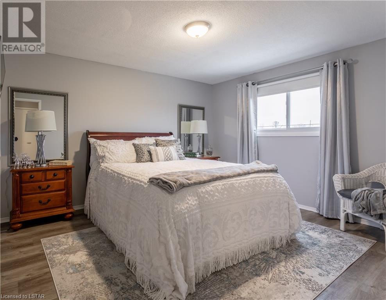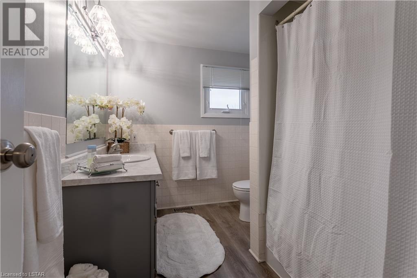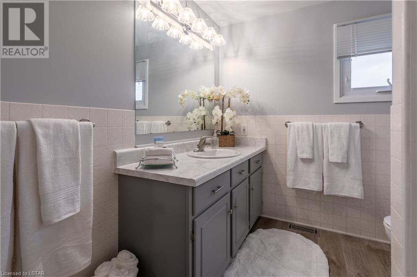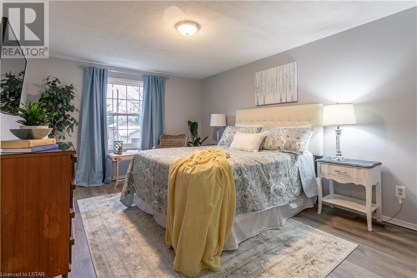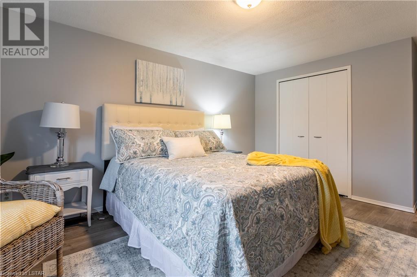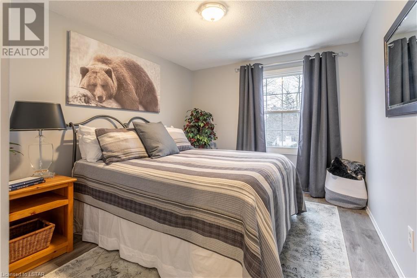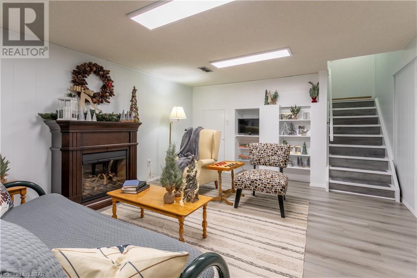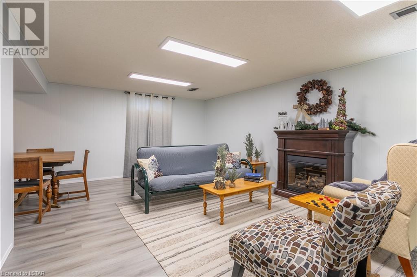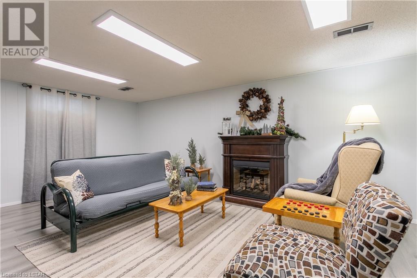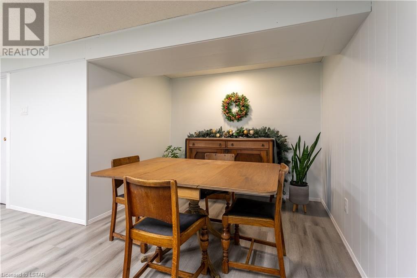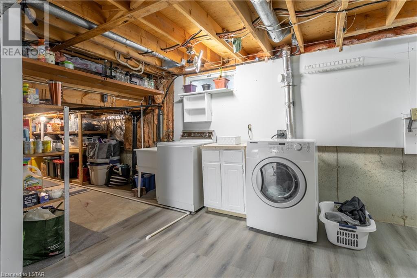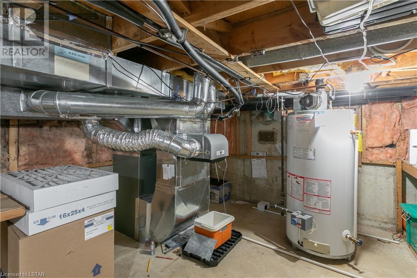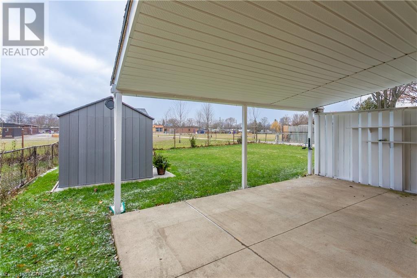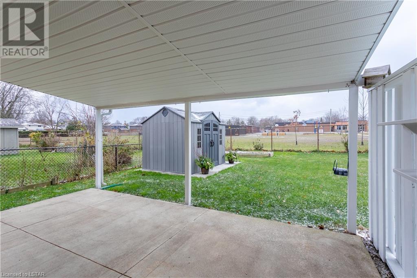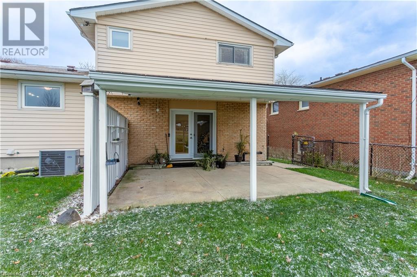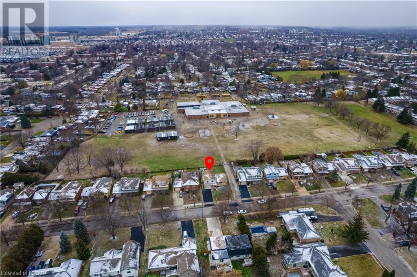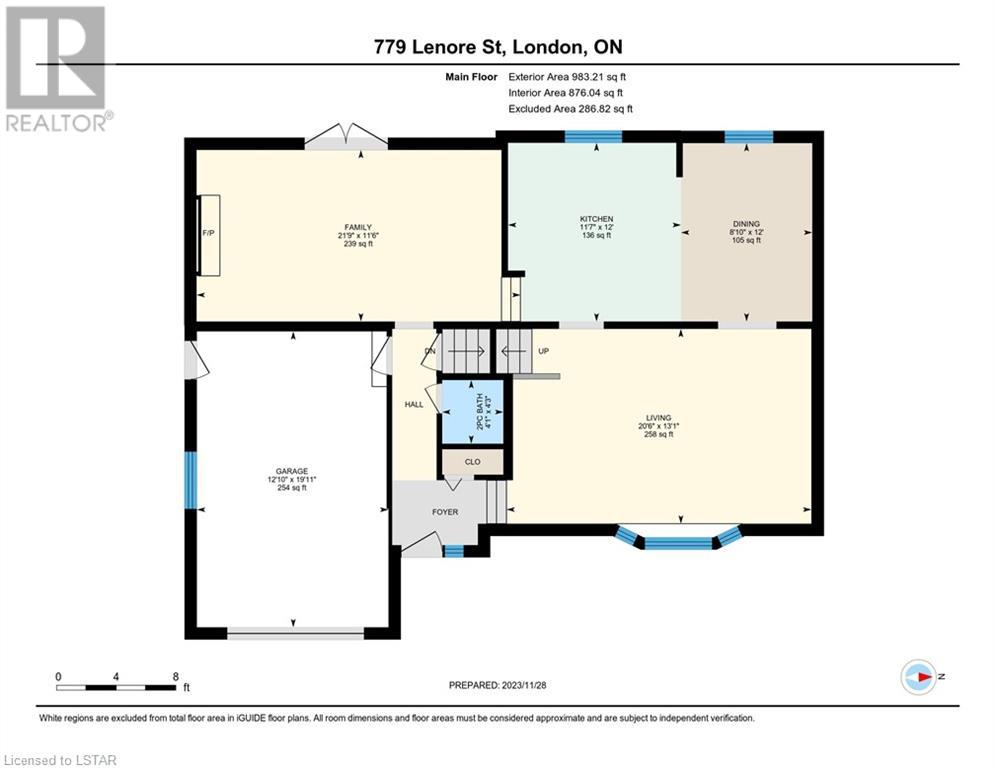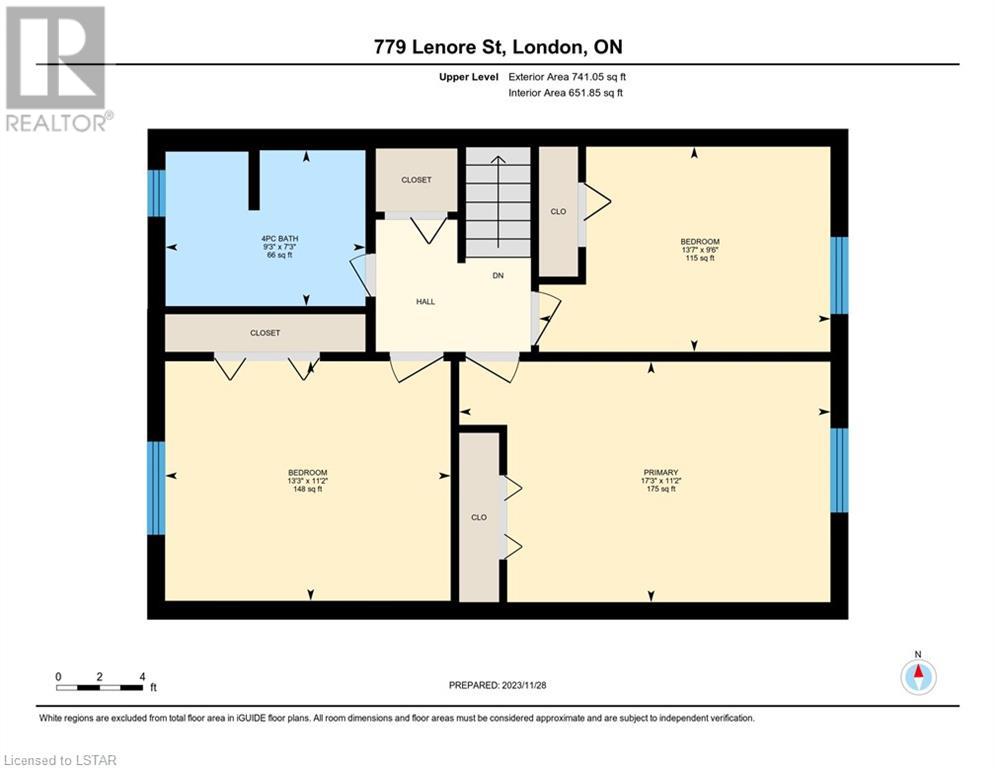- Ontario
- London
779 LENORE Street
CAD$649,900
CAD$649,900 Asking price
779 LENORE StreetLondon, Ontario, N6J4A8
Delisted · Delisted ·
325| 1527.89 sqft
Listing information last updated on Thu Feb 01 2024 23:47:40 GMT-0500 (Eastern Standard Time)

Open Map
Log in to view more information
Go To LoginSummary
ID40517741
StatusDelisted
Ownership TypeFreehold
Brokered ByBLUE FOREST REALTY INC.
TypeResidential House,Detached
AgeConstructed Date: 1978
Land Sizeunder 1/2 acre
Square Footage1527.89 sqft
RoomsBed:3,Bath:2
Virtual Tour
Detail
Building
Bathroom Total2
Bedrooms Total3
Bedrooms Above Ground3
AppliancesDishwasher,Dryer,Refrigerator,Stove,Washer,Hood Fan,Window Coverings,Garage door opener
Basement DevelopmentPartially finished
Basement TypePartial (Partially finished)
Constructed Date1978
Construction Style AttachmentDetached
Cooling TypeCentral air conditioning
Exterior FinishVinyl siding
Fireplace PresentFalse
Foundation TypePoured Concrete
Half Bath Total1
Heating FuelNatural gas
Heating TypeForced air
Size Interior1527.8900
TypeHouse
Utility WaterMunicipal water
Land
Size Total Textunder 1/2 acre
Acreagefalse
AmenitiesPark,Place of Worship,Playground,Public Transit,Schools,Shopping
Fence TypeFence
Landscape FeaturesLandscaped
SewerMunicipal sewage system
Utilities
CableAvailable
ElectricityAvailable
Natural GasAvailable
TelephoneAvailable
Surrounding
Ammenities Near ByPark,Place of Worship,Playground,Public Transit,Schools,Shopping
Community FeaturesCommunity Centre
Location DescriptionWharncliffe to Westdale to Lenore
Zoning DescriptionR1-7
Other
Communication TypeHigh Speed Internet
FeaturesPaved driveway,Automatic Garage Door Opener
BasementPartially finished,Partial (Partially finished)
FireplaceFalse
HeatingForced air
Remarks
“What a great neighbourhood!” This is what you will say as you drive up Lenore Street. Located in a desirable section of the city, with easy access to both the 401 and 402 and close to so many amenities – shopping, restaurants etc. As you arrive you will note how well cared for the property is, from the asphalt drive to the quaint front porch and attached garage. Stepping inside, you will realize that this pride of ownership runs throughout the entire home. The matching vinyl flooring has been installed on all levels of the homes and the entire home has been painted with tastefully chosen colous. Yes, this is a turnkey home – ready for new owners. There is a spacious living room with a bright bay window, next to a large and open eat-in kitchen (with built in accessory shelving). On the upper level, you will find three surprisingly spacious bedrooms and a nice decorated 4 piece bathroom. Just three steps down from the main floor and you will arrive at the powder room and inside access to the garage, then on to the family room, with its gas fireplace and patio doors that lead to the large and covered concrete patio and the fully fenced yard with a large shed and backing on to a large greenspace that is part of Sir Issac Brock Public School. The lower level of the home offers an additional family room, the laundry room as well as ample storage. With the additoin of an egress window there is plenty of space for a 4th bedroom on this level. (id:22211)
The listing data above is provided under copyright by the Canada Real Estate Association.
The listing data is deemed reliable but is not guaranteed accurate by Canada Real Estate Association nor RealMaster.
MLS®, REALTOR® & associated logos are trademarks of The Canadian Real Estate Association.
Location
Province:
Ontario
City:
London
Community:
South O
Room
Room
Level
Length
Width
Area
4pc Bathroom
Second
9.25
7.25
67.08
9'3'' x 7'3''
Bedroom
Second
13.25
11.15
147.85
13'3'' x 11'2''
Bedroom
Second
13.58
9.51
129.23
13'7'' x 9'6''
Primary Bedroom
Second
17.26
11.15
192.50
17'3'' x 11'2''
2pc Bathroom
Third
4.27
4.07
17.35
4'3'' x 4'1''
Family
Third
11.52
21.75
250.49
11'6'' x 21'9''
Storage
Bsmt
5.09
6.92
35.20
5'1'' x 6'11''
Laundry
Bsmt
11.32
20.34
230.24
11'4'' x 20'4''
Recreation
Bsmt
18.67
21.75
406.07
18'8'' x 21'9''
Dining
Main
13.09
20.51
268.43
13'1'' x 20'6''
Kitchen
Main
12.01
11.58
139.07
12'0'' x 11'7''

