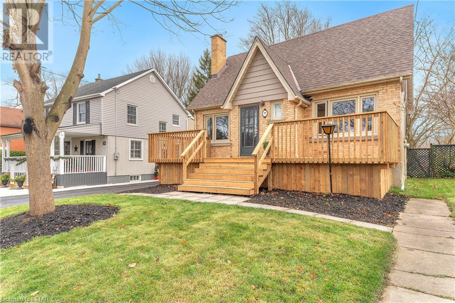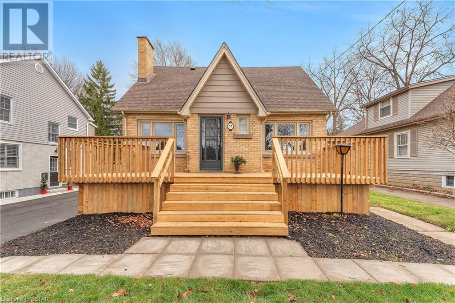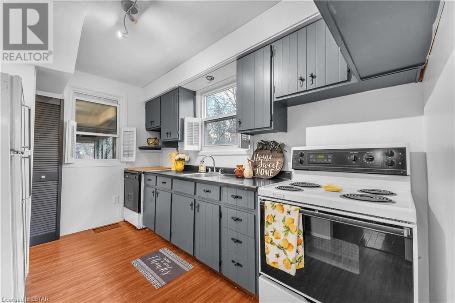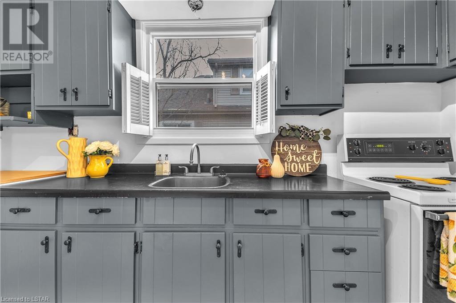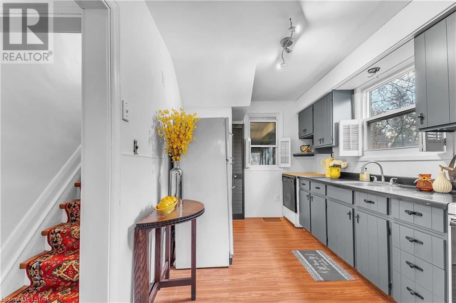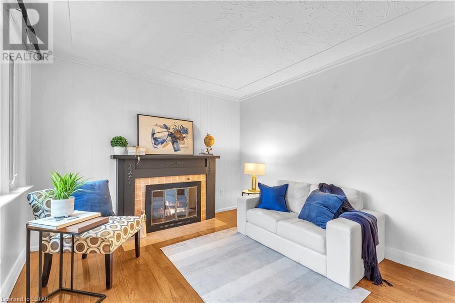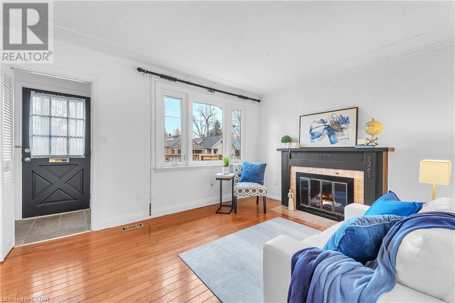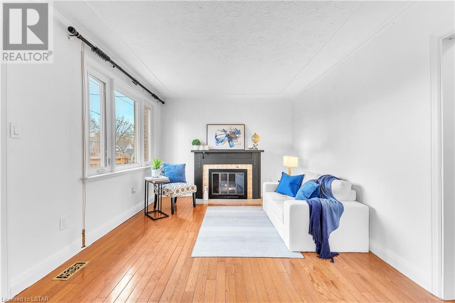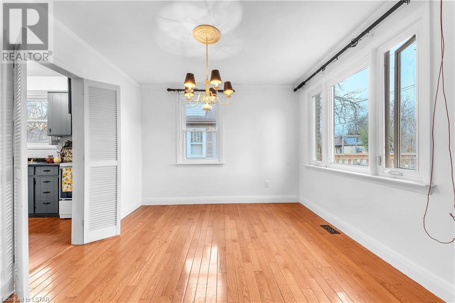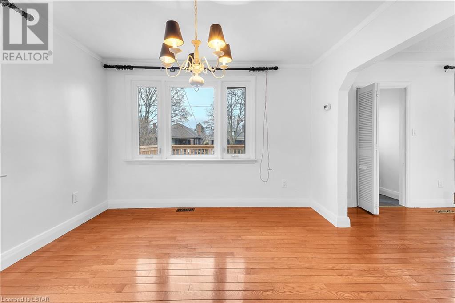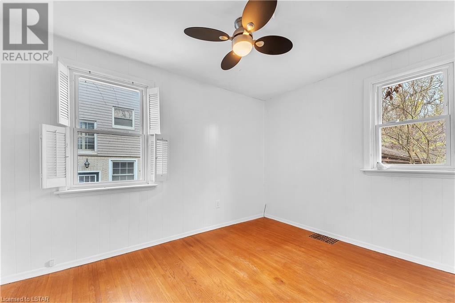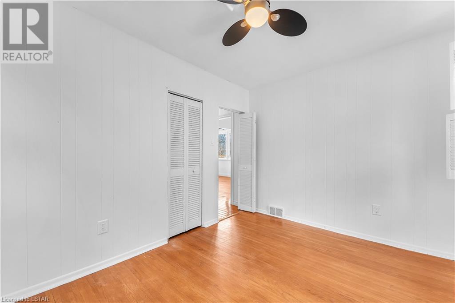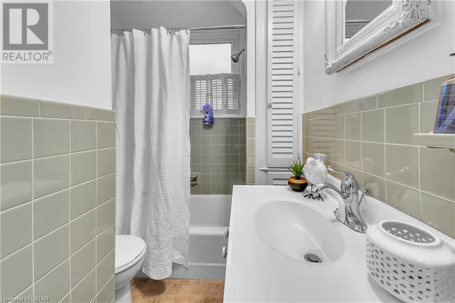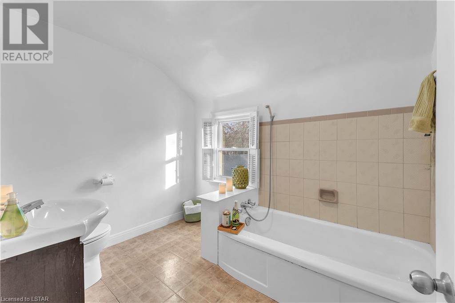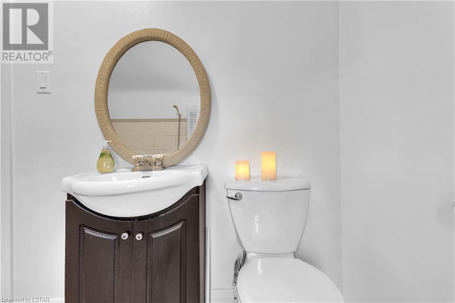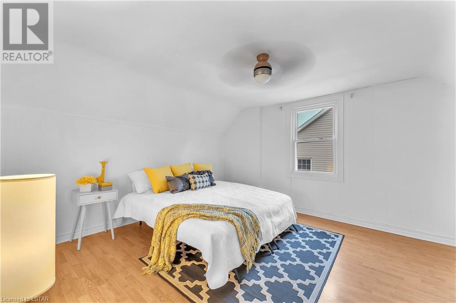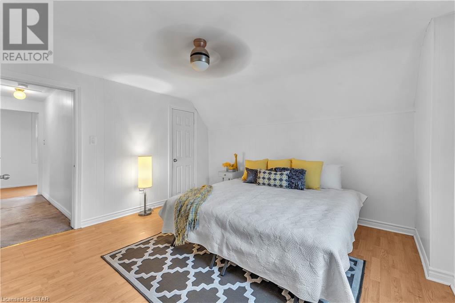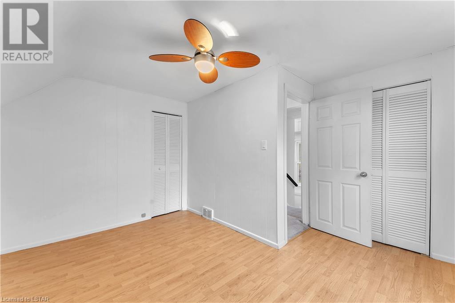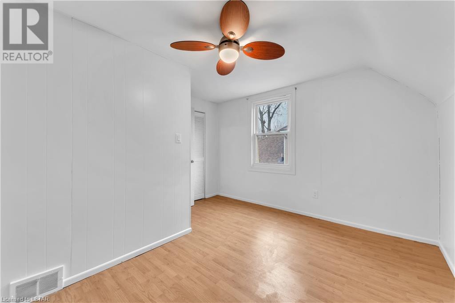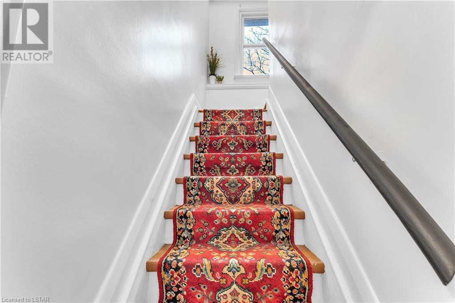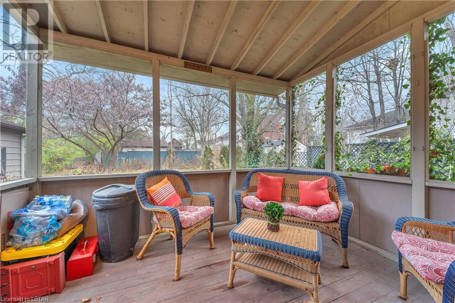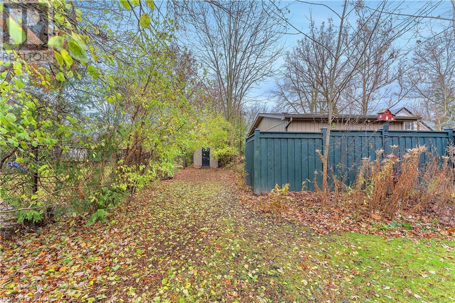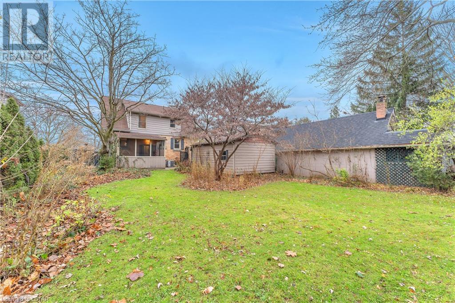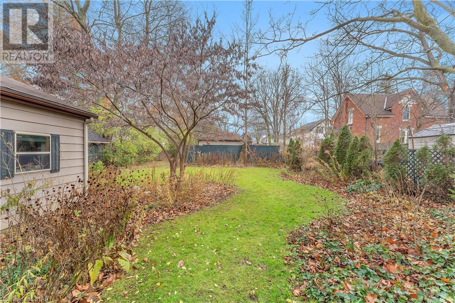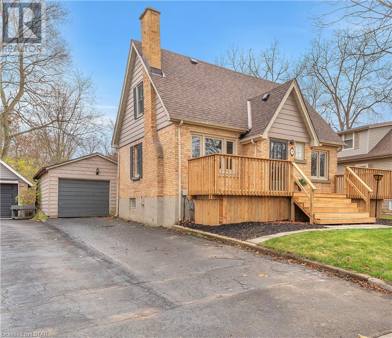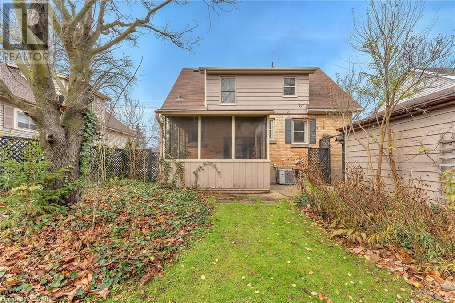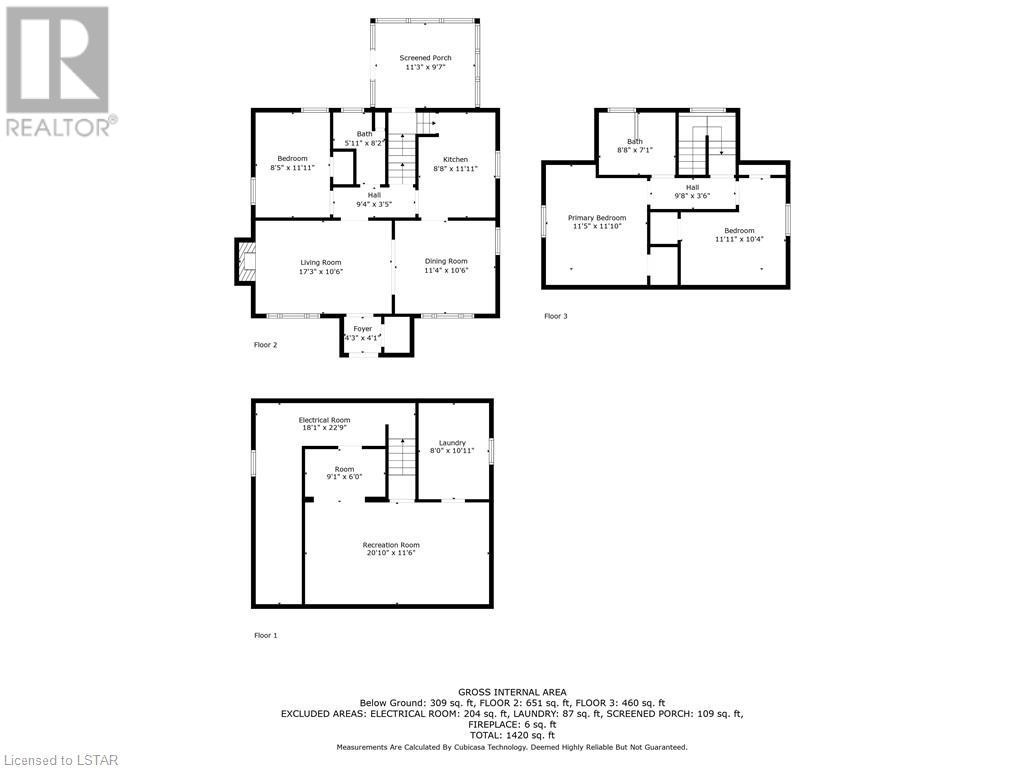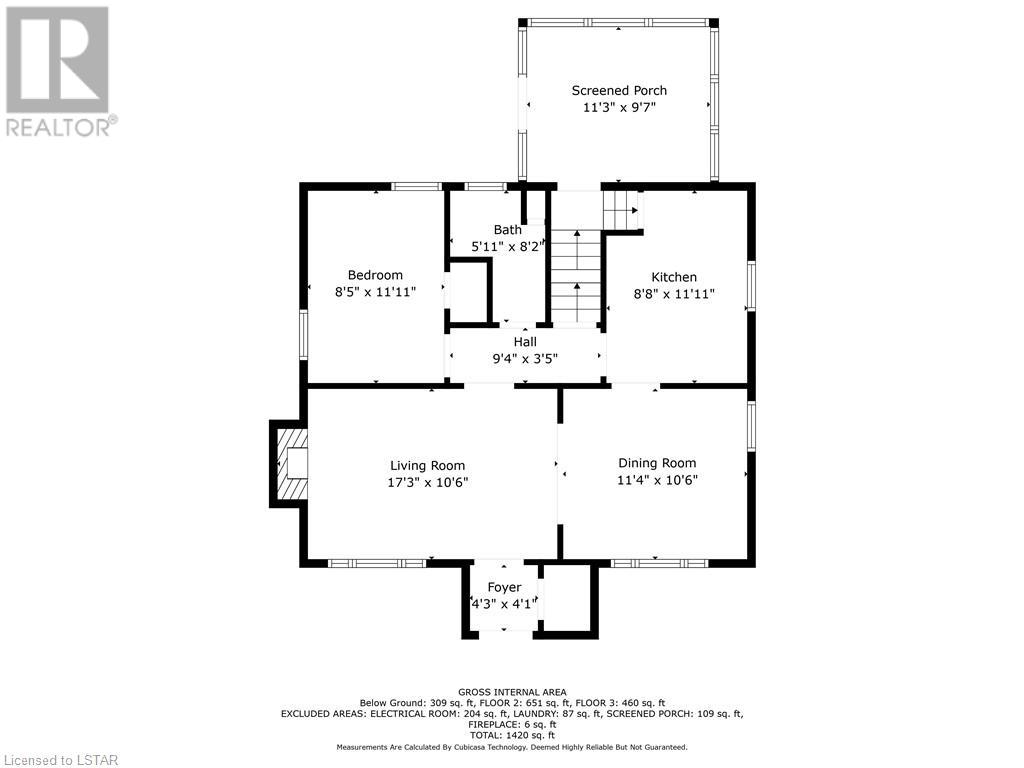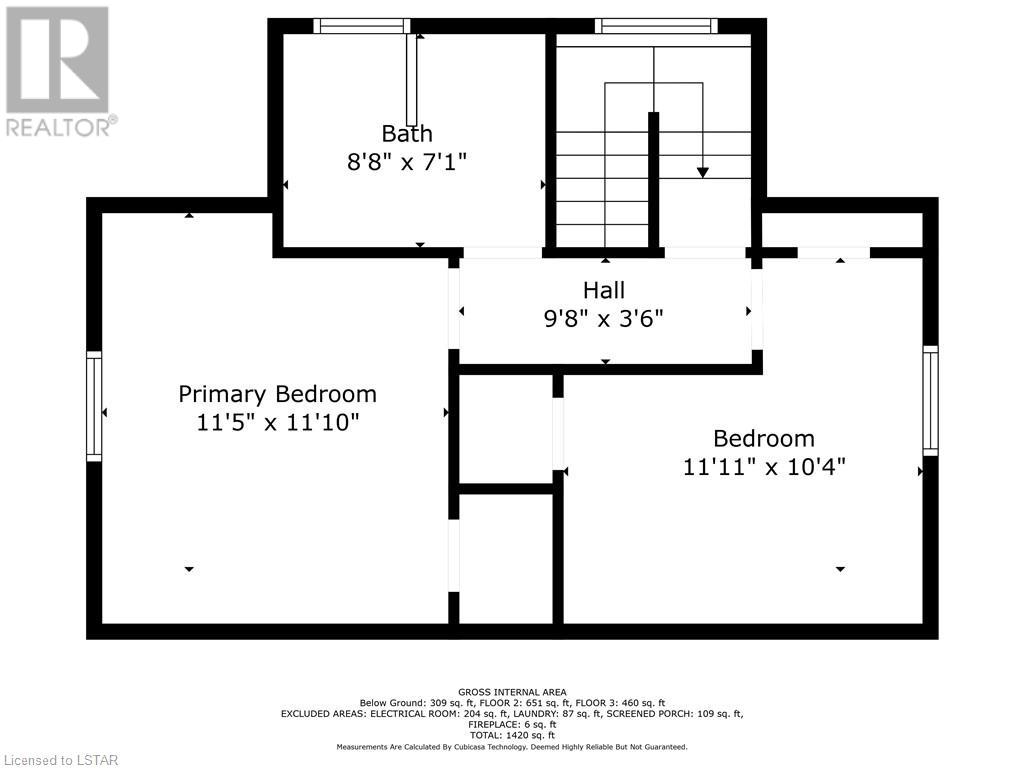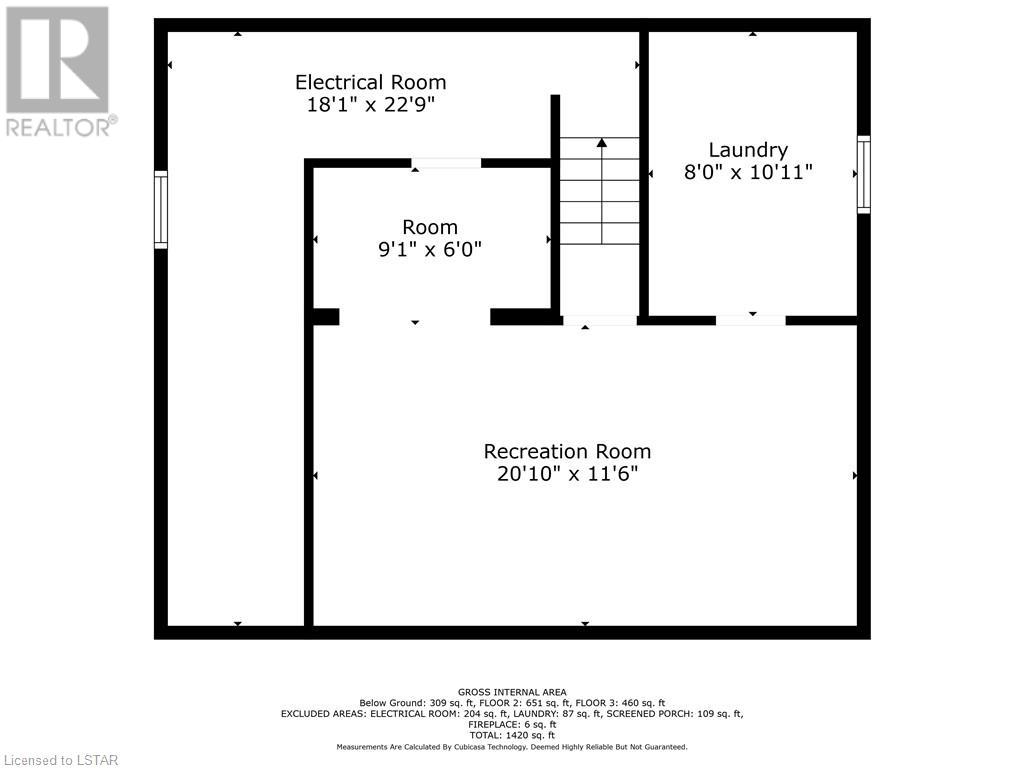- Ontario
- London
77 Langarth St E
CAD$569,900
CAD$569,900 Asking price
77 LANGARTH Street ELondon, Ontario, N6C1Z3
Delisted
324| 1111 sqft
Listing information last updated on Fri Dec 22 2023 21:46:08 GMT-0500 (Eastern Standard Time)

Open Map
Log in to view more information
Go To LoginSummary
ID40490200
StatusDelisted
Ownership TypeFreehold
Brokered ByROYAL LEPAGE TRILAND REALTY
TypeResidential House,Detached
Age
Land Sizeunder 1/2 acre
Square Footage1111 sqft
RoomsBed:3,Bath:2
Virtual Tour
Detail
Building
Bathroom Total2
Bedrooms Total3
Bedrooms Above Ground3
AppliancesDryer,Refrigerator,Stove,Washer
Basement DevelopmentPartially finished
Basement TypeFull (Partially finished)
Construction Style AttachmentDetached
Cooling TypeCentral air conditioning
Exterior FinishAluminum siding,Brick
Fireplace PresentFalse
Foundation TypeBlock
Heating FuelNatural gas
Heating TypeForced air
Size Interior1111.0000
Stories Total1.5
TypeHouse
Utility WaterMunicipal water
Land
Size Total Textunder 1/2 acre
Access TypeRoad access
Acreagefalse
AmenitiesPark,Playground,Schools,Shopping
Landscape FeaturesLandscaped
SewerMunicipal sewage system
Surrounding
Ammenities Near ByPark,Playground,Schools,Shopping
Location DescriptionDrive through Wortley Village,and turn onto Langarth Street E
Zoning DescriptionR2-2
BasementPartially finished,Full (Partially finished)
FireplaceFalse
HeatingForced air
Remarks
Come #HomeSweetHome to this urban 'cottage in the City': Explore the unique layout featuring a main floor bedroom/bathroom duo that perfectly complements two additional bedrooms and a bathroom on the second level. Picture yourself sipping morning coffee, sitting in the screened in back porch or on the brand new front deck, amidst the tranquil surroundings, unwinding with an evening glass of wine. And there's more to cherish! Take a leisurely stroll, and you'll find yourself in Wortley Village - the charm and awesome of the small town in the heart of London! The only question left is when to move in! (id:22211)
The listing data above is provided under copyright by the Canada Real Estate Association.
The listing data is deemed reliable but is not guaranteed accurate by Canada Real Estate Association nor RealMaster.
MLS®, REALTOR® & associated logos are trademarks of The Canadian Real Estate Association.
Location
Province:
Ontario
City:
London
Community:
South F
Room
Room
Level
Length
Width
Area
4pc Bathroom
Second
11.42
11.84
135.22
11'5'' x 11'10''
Primary Bedroom
Second
11.42
11.84
135.22
11'5'' x 11'10''
Bedroom
Second
11.91
10.33
123.08
11'11'' x 10'4''
Laundry
Bsmt
8.01
10.93
87.46
8'0'' x 10'11''
Recreation
Bsmt
20.83
11.52
239.91
20'10'' x 11'6''
4pc Bathroom
Main
11.42
11.84
135.22
11'5'' x 11'10''
Kitchen
Main
8.66
11.91
103.15
8'8'' x 11'11''
Bedroom
Main
8.43
11.91
100.42
8'5'' x 11'11''
Dining
Main
11.32
10.50
118.83
11'4'' x 10'6''
Living
Main
17.26
10.50
181.18
17'3'' x 10'6''

