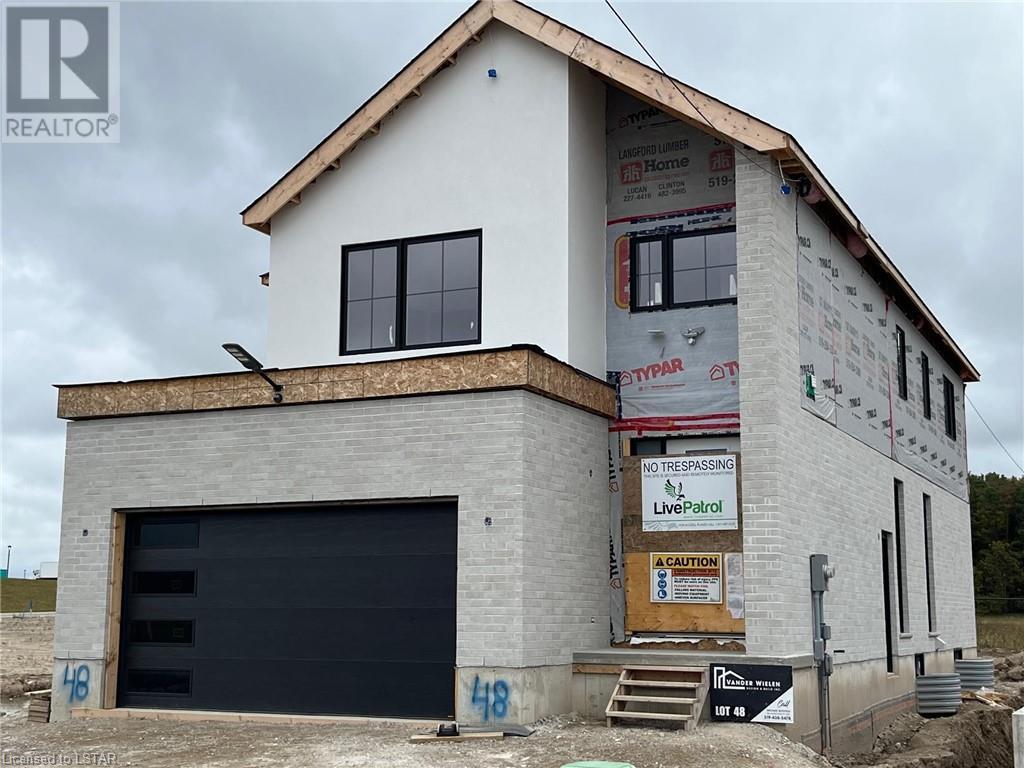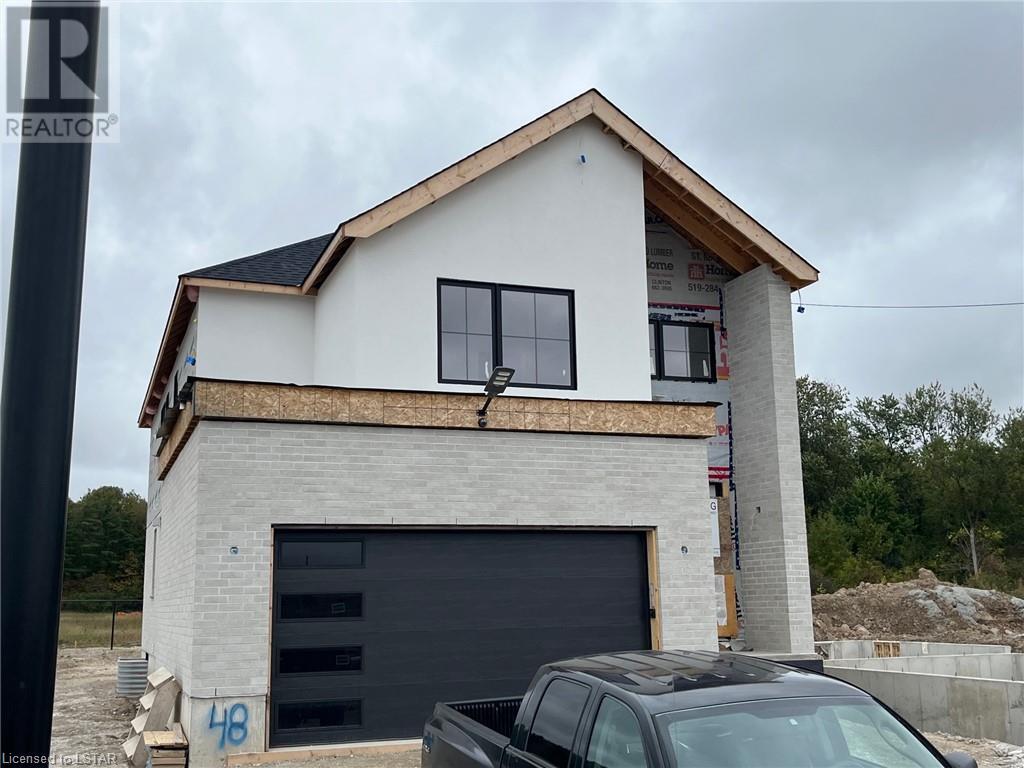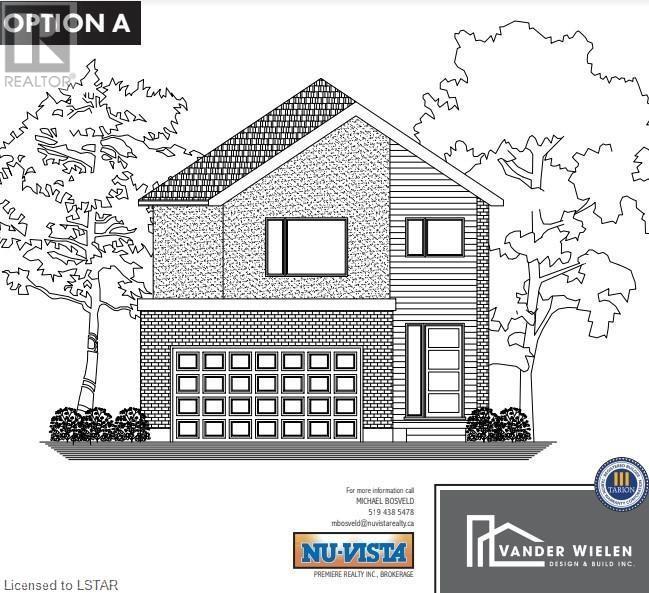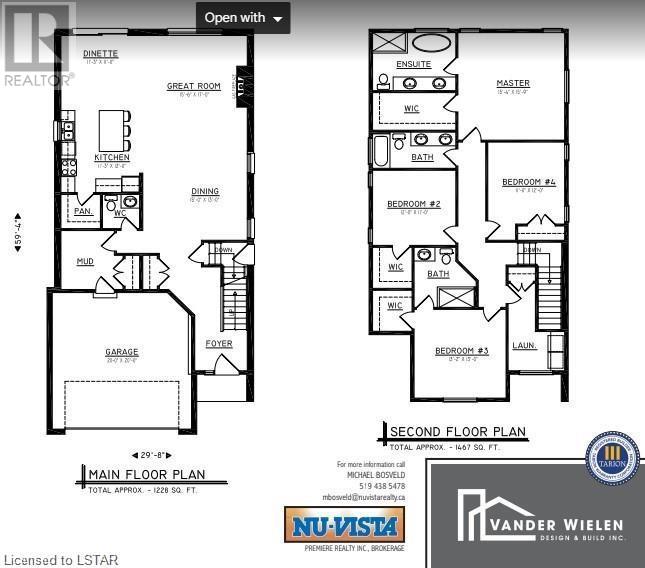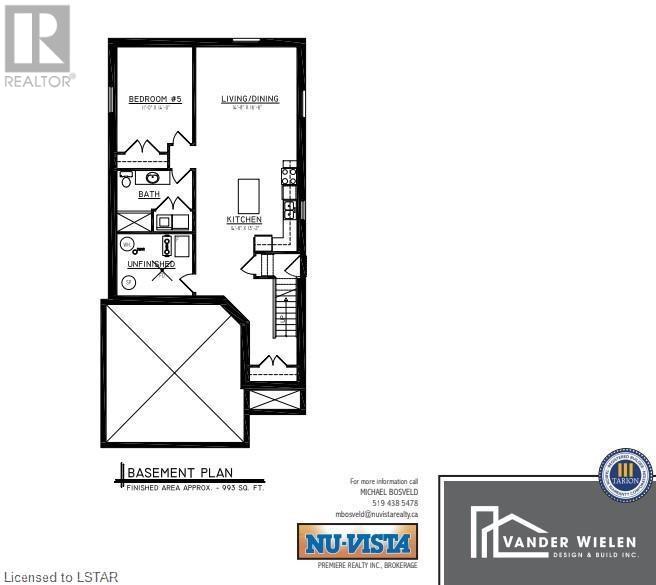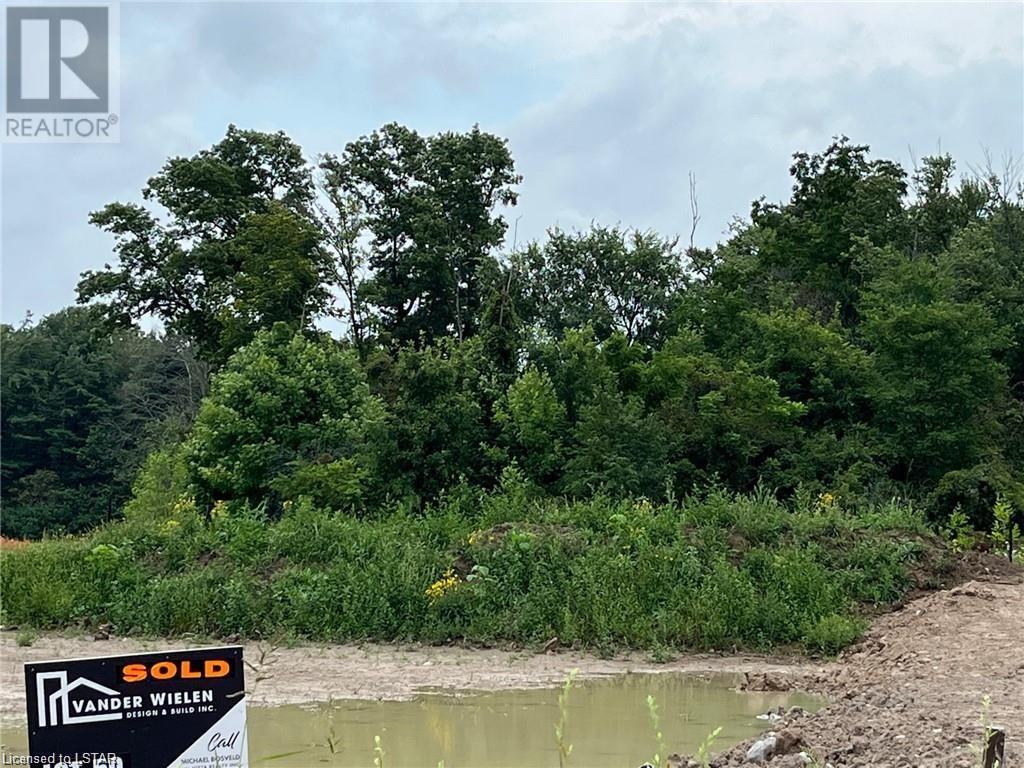- Ontario
- London
769 Gatestone Rd
CAD$1,150,000
CAD$1,150,000 Asking price
769 GATESTONE RoadLondon, Ontario, N6M1C1
Delisted · Delisted ·
444| 2695 sqft
Listing information last updated on Wed Nov 29 2023 13:20:03 GMT-0500 (Eastern Standard Time)

Open Map
Log in to view more information
Go To LoginSummary
ID40502334
StatusDelisted
Ownership TypeFreehold
Brokered ByNU-VISTA PREMIERE REALTY INC., BROKERAGE
TypeResidential House,Detached
AgeConstructed Date: 2023
Land Sizeunder 1/2 acre
Square Footage2695 sqft
RoomsBed:4,Bath:4
Detail
Building
Bathroom Total4
Bedrooms Total4
Bedrooms Above Ground4
AppliancesCentral Vacuum - Roughed In,Water meter
Architectural Style2 Level
Basement DevelopmentUnfinished
Basement TypeFull (Unfinished)
Constructed Date2023
Construction Style AttachmentDetached
Cooling TypeCentral air conditioning
Exterior FinishBrick Veneer,Vinyl siding
Fireplace PresentFalse
Foundation TypePoured Concrete
Half Bath Total1
Heating FuelNatural gas
Heating TypeForced air
Size Interior2695.0000
Stories Total2
TypeHouse
Utility WaterMunicipal water
Land
Size Total Textunder 1/2 acre
Access TypeRoad access
Acreagefalse
AmenitiesPlayground,Schools,Shopping
SewerMunicipal sewage system
Utilities
ElectricityAvailable
Natural GasAvailable
TelephoneAvailable
Surrounding
Ammenities Near ByPlayground,Schools,Shopping
Location DescriptionFrom Commissioners,go south on Jackson Rd. make 2nd left (east) on Darley Blvd.,right on to Gatestone Rd. Property is on your left (east) For sale on lot
Zoning DescriptionR1-4
Other
Communication TypeHigh Speed Internet
FeaturesSump Pump
BasementUnfinished,Full (Unfinished)
FireplaceFalse
HeatingForced air
Remarks
RAVINE WOODED LOT! The SAPPHIRE model with 2695 sq feet of Luxury finished area fronting onto pond. Very rare and just a handful available ! JACKSON MEADOWS, southeast Londons newest area. Under construction and ready can be ready for fast possession. This home has been built with a separate grade entrance to the basement and the basement is permitted as a separate 993 sq foot apartment that can be added. Quality built by Vander wielen Design & build Inc. and packed with luxury features! Choice of Granite or quartz tops, hardwood on the main floor and upper hallway, Oak stairs, 9 ft ceilings on the main, deluxe island style kitchen, 3 full baths upstairs including a 5 pc luxury ensuite with tempered glass shower and soaker tub and 2nd floor laundry. The kitchen features a separate pantry room and a massive 8 foot centre island! Open concept great room with fireplace! Jackson Meadows boasts landscaped parks, walking trails tranquil ponds making it an ideal place to call home.. Contact listing agent for a list of available lots and plans ranging from 1655 sq ft to 3100 sq ft (id:22211)
The listing data above is provided under copyright by the Canada Real Estate Association.
The listing data is deemed reliable but is not guaranteed accurate by Canada Real Estate Association nor RealMaster.
MLS®, REALTOR® & associated logos are trademarks of The Canadian Real Estate Association.
Location
Province:
Ontario
City:
London
Community:
South U
Room
Room
Level
Length
Width
Area
3pc Bathroom
Second
NaN
Measurements not available
Bedroom
Second
13.16
12.99
170.93
13'2'' x 13'0''
Bedroom
Second
10.99
12.01
131.98
11'0'' x 12'0''
Bedroom
Second
12.01
10.99
131.98
12'0'' x 11'0''
4pc Bathroom
Second
NaN
Measurements not available
Full bathroom
Second
NaN
Measurements not available
Primary Bedroom
Second
15.32
15.75
241.28
15'4'' x 15'9''
Dining
Main
14.99
12.99
194.80
15'0'' x 13'0''
2pc Bathroom
Main
NaN
Measurements not available
Kitchen
Main
11.25
12.01
135.13
11'3'' x 12'0''
Great
Main
15.49
16.99
263.17
15'6'' x 17'0''
Dinette
Main
11.25
10.99
123.68
11'3'' x 11'0''

