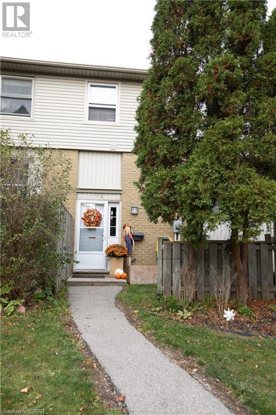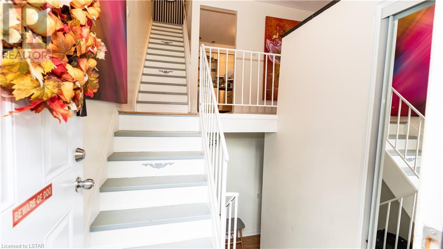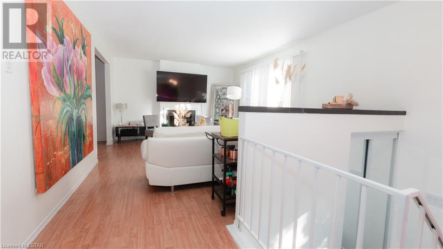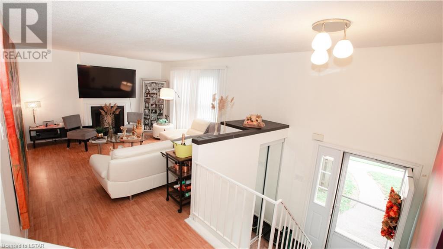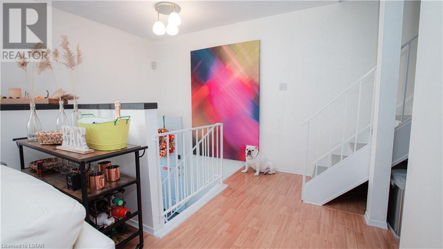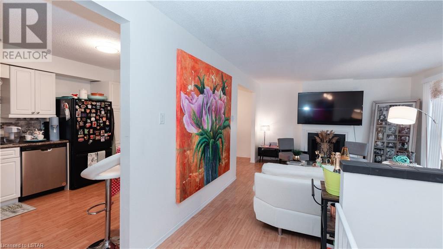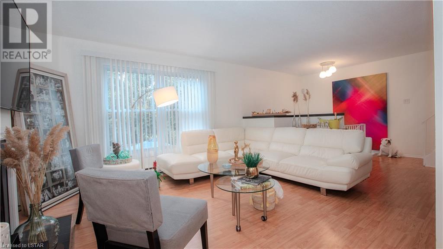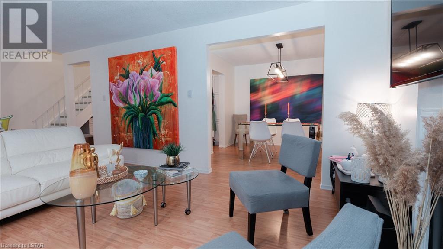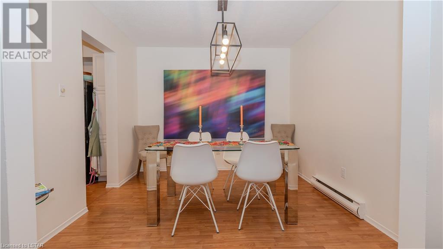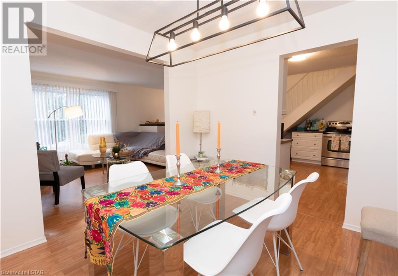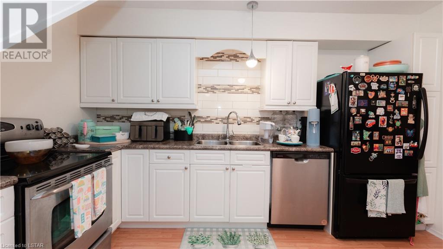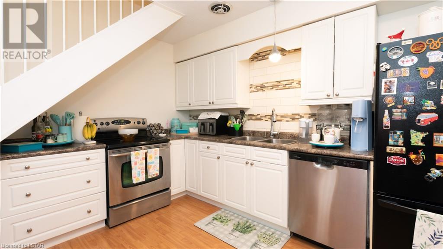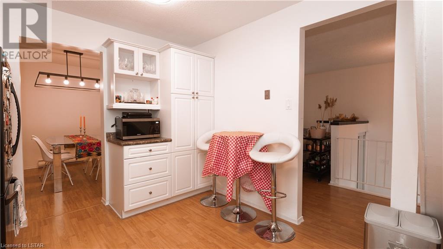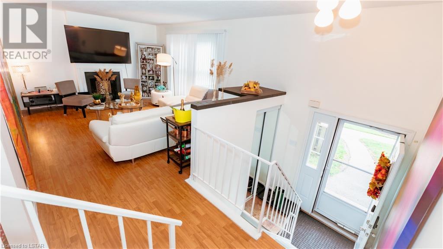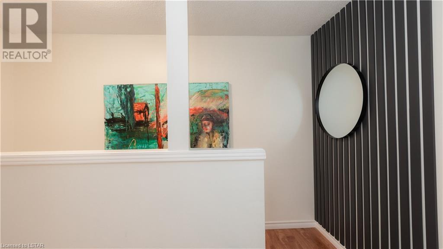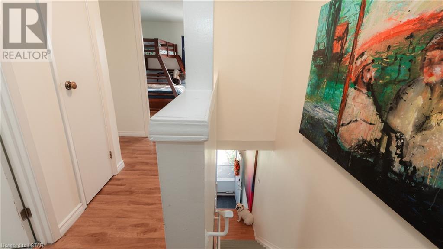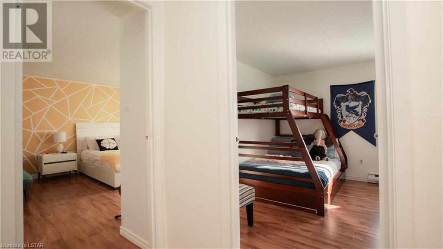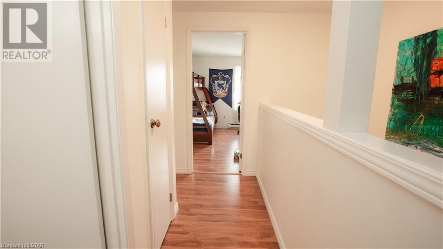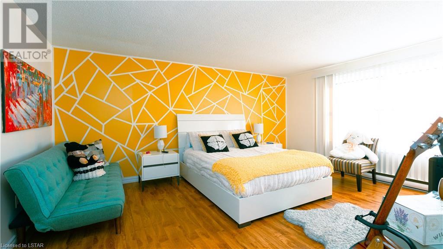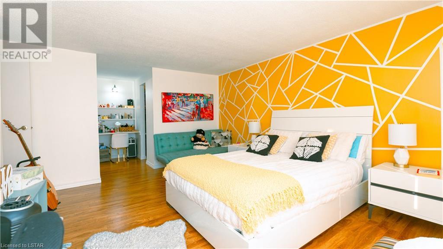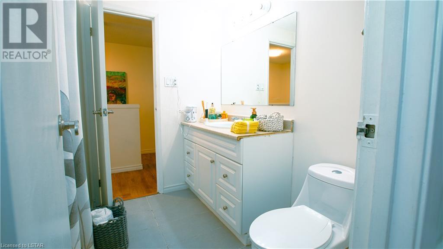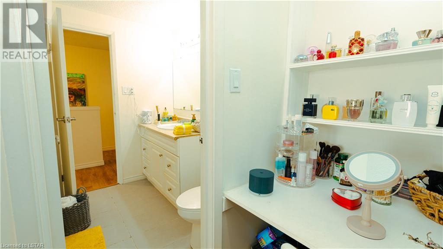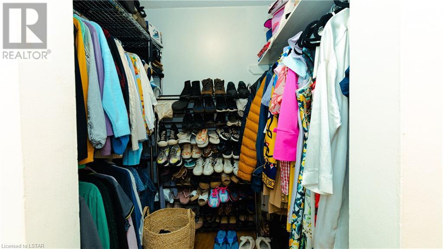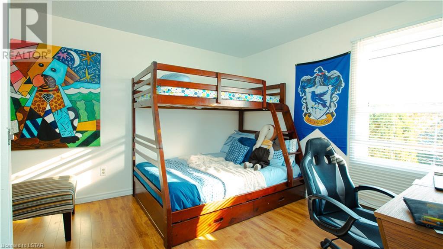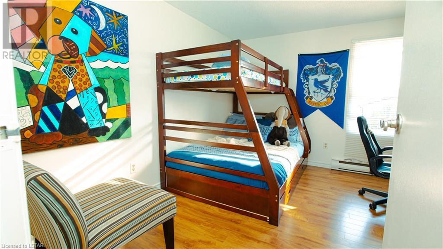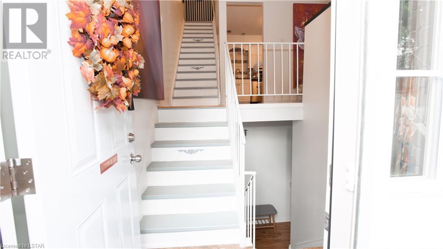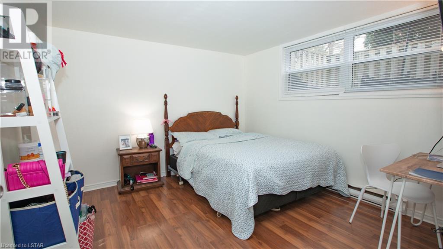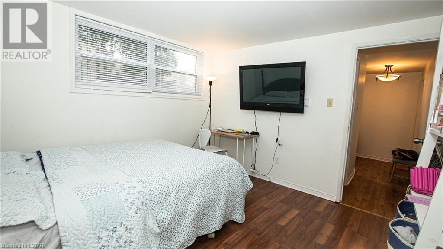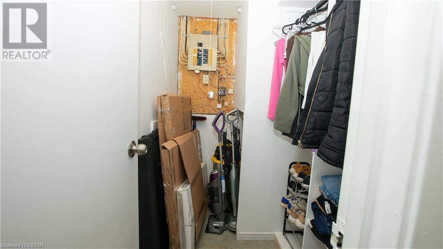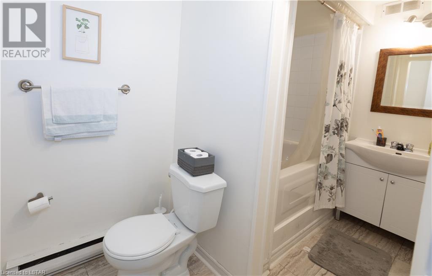- Ontario
- London
760 Berkshire Dr
CAD$399,900
CAD$399,900 Asking price
12 760 BERKSHIRE DriveLondon, Ontario, N6J4A5
Delisted · Delisted ·
2+122| 1156 sqft
Listing information last updated on Wed Dec 06 2023 23:26:19 GMT-0500 (Eastern Standard Time)

Open Map
Log in to view more information
Go To LoginSummary
ID40512323
StatusDelisted
Ownership TypeCondominium
Brokered BySUTTON GROUP - SELECT REALTY INC., BROKERAGE
TypeResidential Townhouse,Attached
AgeConstructed Date: 1977
Square Footage1156 sqft
RoomsBed:2+1,Bath:2
Maint Fee381 / Monthly
Maint Fee Inclusions
Detail
Building
Bathroom Total2
Bedrooms Total3
Bedrooms Above Ground2
Bedrooms Below Ground1
AppliancesDishwasher,Dryer,Refrigerator,Stove,Washer,Window Coverings
Basement DevelopmentPartially finished
Basement TypePartial (Partially finished)
Constructed Date1977
Construction Style AttachmentAttached
Cooling TypeNone
Exterior FinishBrick,Vinyl siding
Fireplace PresentFalse
Foundation TypePoured Concrete
Heating FuelElectric
Heating TypeBaseboard heaters
Size Interior1156.0000
TypeRow / Townhouse
Utility WaterMunicipal water
Land
Acreagefalse
AmenitiesShopping
SewerMunicipal sewage system
Surrounding
Ammenities Near ByShopping
Location DescriptionSouth on Berkshire from Springbank road or East on Berkshire from Wonderland. Unit entry off Berkshire.
Zoning DescriptionR5-3
BasementPartially finished,Partial (Partially finished)
FireplaceFalse
HeatingBaseboard heaters
Unit No.12
Remarks
Calling all first-time home buyers! This is your chance to own a property that fits your lifestyle - low maintenance and low expenses! Location couldn't be more convenient - just 10 minutes from downtown and the highway, making your daily commute a breeze. Situated in the Kensal Park school district, it's an excellent choice for families seeking simplicity in their daily lives. Springbank Park, Byron and Westmount Shopping are just a few of the close amenities. This 2+1 bedroom, 2 full bathroom end unit is designed with practicality in mind. The living space is bright with south facing, large windows. Your eat-in kitchen and dining room are also conveniently on this floor for practical living and entertaining. The two bedrooms on the second floor offer versatility for a small family or guests. Extra large primary bedroom with en-suite, vanity and walk-in closet. The lower level bedroom could be perfect for a teenager suite, with it's full bathroom or, an office with above grade windows. You also have a partially finished bonus room that can easily be converted into a fourth bedroom, recreation room or storage. No need to fret about winter heating costs - this home is energy-efficient with electric heating, ensuring warmth without breaking the bank. Your condo fees take care of the essentials, covering the roof, windows and water; giving you peace of mind and minimal responsibilities. Live electric and reap the benefits of low hydro, approximately $130/month. Tenants vacate December 1st, book your showing today! (id:22211)
The listing data above is provided under copyright by the Canada Real Estate Association.
The listing data is deemed reliable but is not guaranteed accurate by Canada Real Estate Association nor RealMaster.
MLS®, REALTOR® & associated logos are trademarks of The Canadian Real Estate Association.
Location
Province:
Ontario
City:
London
Community:
South N
Room
Room
Level
Length
Width
Area
4pc Bathroom
Second
NaN
Measurements not available
Bedroom
Second
11.68
10.99
128.37
11'8'' x 11'0''
Primary Bedroom
Second
15.09
12.40
187.16
15'1'' x 12'5''
4pc Bathroom
Lower
NaN
Measurements not available
Bonus
Lower
13.68
11.68
159.79
13'8'' x 11'8''
Bedroom
Lower
11.15
10.93
121.87
11'2'' x 10'11''
Eat in kitchen
Main
12.99
10.01
130.01
13'0'' x 10'0''
Dining
Main
10.07
9.91
99.80
10'1'' x 9'11''
Living
Main
23.33
12.40
289.29
23'4'' x 12'5''


