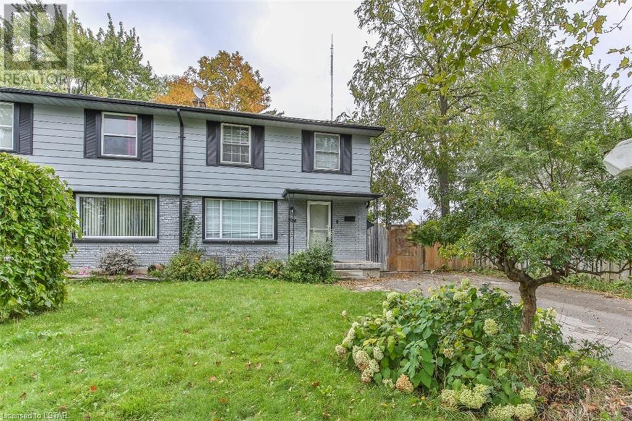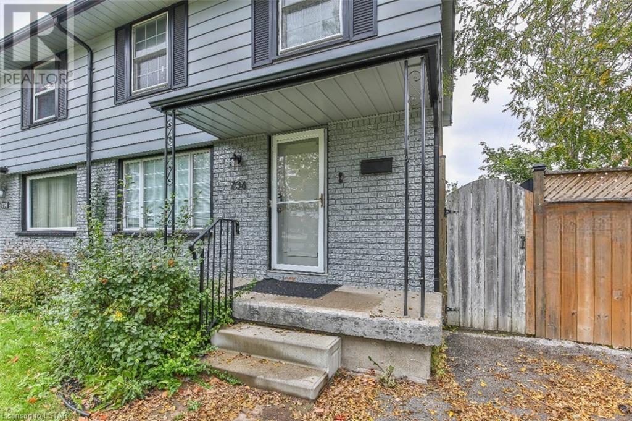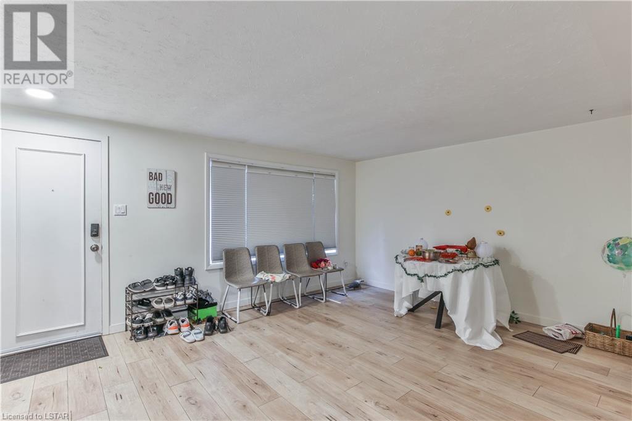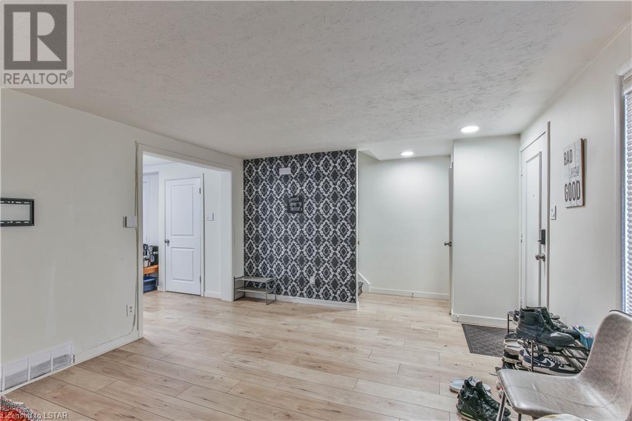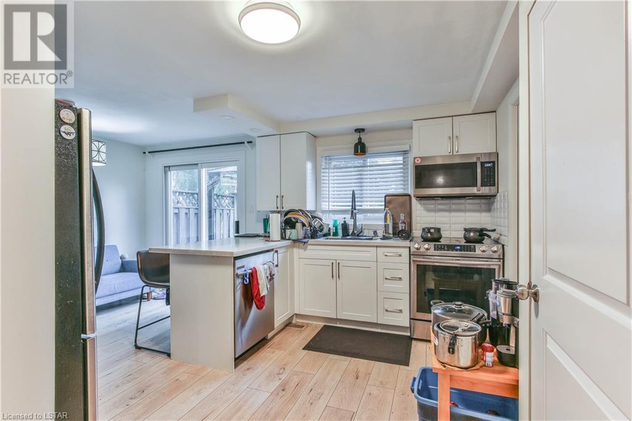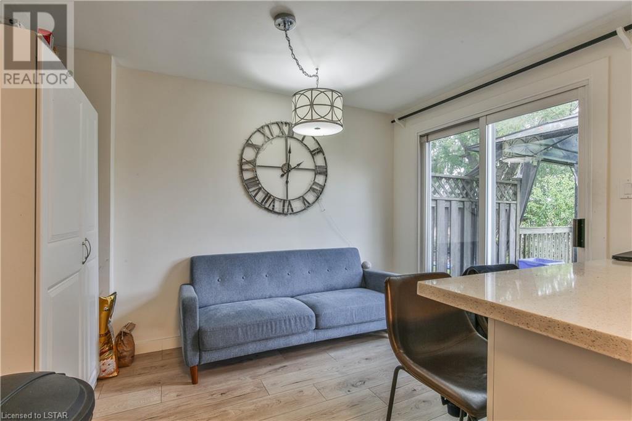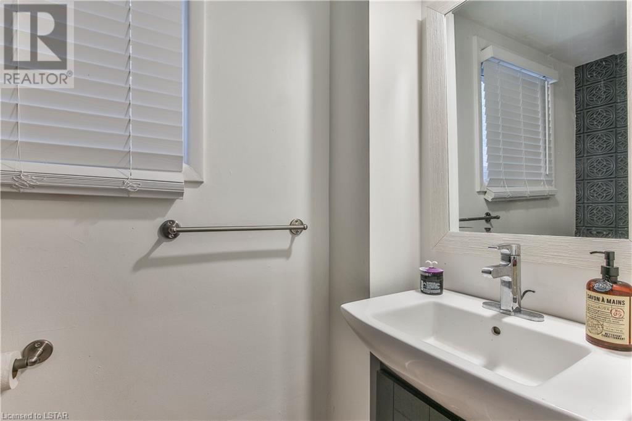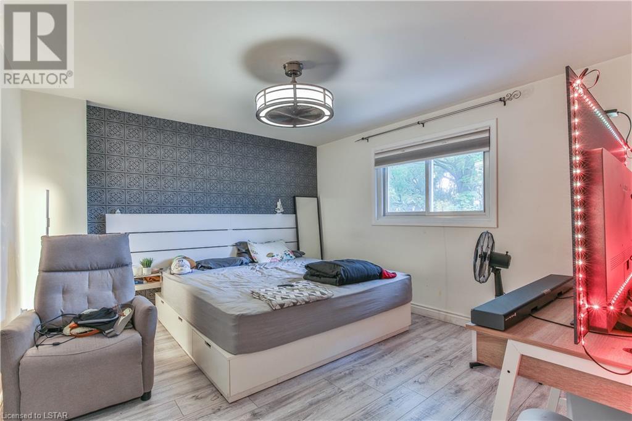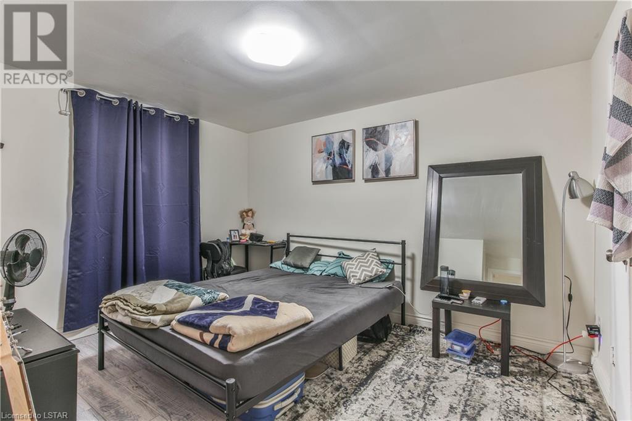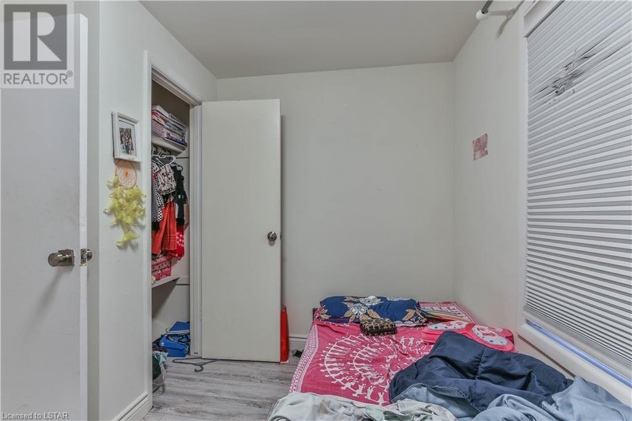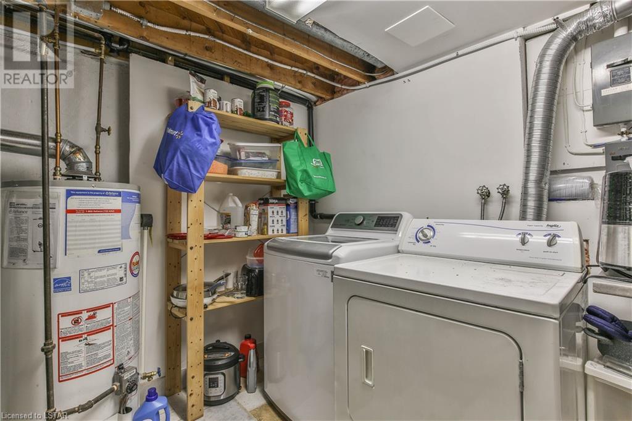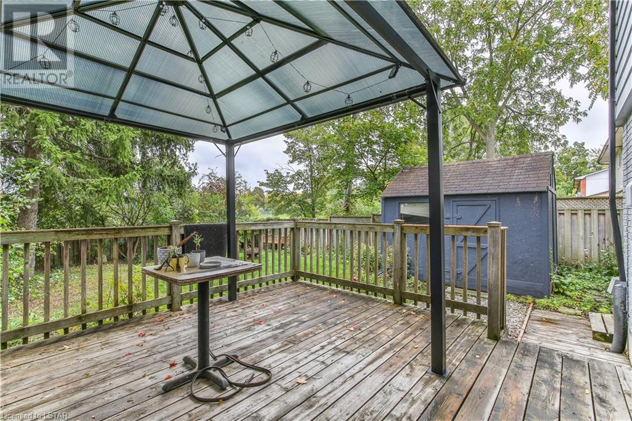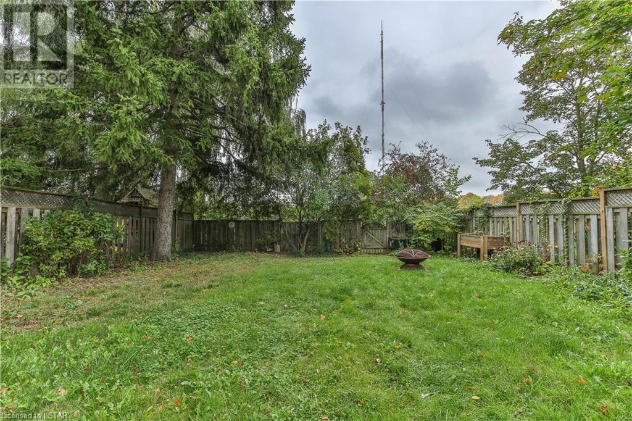- Ontario
- London
736 NOTRE DAME Drive
CAD$499,900
CAD$499,900 Asking price
736 NOTRE DAME DriveLondon, Ontario, N6J3B6
Delisted · Delisted ·
334| 1116 sqft
Listing information last updated on Fri Feb 02 2024 08:48:57 GMT-0500 (Eastern Standard Time)

Open Map
Log in to view more information
Go To LoginSummary
ID40509857
StatusDelisted
Ownership TypeFreehold
Brokered ByEXP REALTY, BROKERAGE
TypeResidential House,Semi-Detached
AgeConstructed Date: 1965
Land Sizeunder 1/2 acre
Square Footage1116 sqft
RoomsBed:3,Bath:3
Detail
Building
Bathroom Total3
Bedrooms Total3
Bedrooms Above Ground3
AppliancesDishwasher,Dryer,Refrigerator,Stove,Washer,Microwave Built-in
Architectural Style2 Level
Basement DevelopmentFinished
Basement TypeFull (Finished)
Constructed Date1965
Construction Style AttachmentSemi-detached
Cooling TypeCentral air conditioning
Exterior FinishAluminum siding,Brick
Fireplace PresentFalse
Foundation TypePoured Concrete
Half Bath Total1
Heating FuelNatural gas
Heating TypeForced air
Size Interior1116.0000
Stories Total2
TypeHouse
Utility WaterMunicipal water
Land
Size Total Textunder 1/2 acre
Access TypeRoad access
Acreagefalse
AmenitiesPark,Place of Worship,Playground,Public Transit,Schools,Shopping
Fence TypeFence
SewerMunicipal sewage system
Utilities
CableAvailable
ElectricityAvailable
Natural GasAvailable
TelephoneAvailable
Surrounding
Ammenities Near ByPark,Place of Worship,Playground,Public Transit,Schools,Shopping
Community FeaturesSchool Bus
Location DescriptionHead down Wonderland Road S,turn onto Viscount Road,turn right onto Notre Dame Drive.
Zoning DescriptionR2-3
Other
Communication TypeHigh Speed Internet
FeaturesPaved driveway
BasementFinished,Full (Finished)
FireplaceFalse
HeatingForced air
Remarks
A great, turnkey property ideal for a first-time homebuyer or investor. The basement has a separate side entrance, kitchenette, and full bathroom which make it entrance and basement kitchenette and This 2-storey, semi-detached home is tucked away on a serene, tree-lined street in the peaceful Norton Estates neighborhood. This home features 3 bedrooms and 3 baths (2 full + 1 partial), with a multitude of upgrades and modern features. Upon entry, the main level greets you with newer flooring and a welcoming ambiance in the spacious living room that enjoys abundant natural light through a large bay window. The kitchen and dining area have been meticulously revamped, showcasing lovely cabinetry, a convenient pantry, luxurious quartz countertops, and modern touches like a subway tile backsplash, stainless steel appliances, and chic light fixtures. Adjacent to the kitchen, a 2-piece bathroom adds to the convenience. As you ascend to the upper level, you'll discover three generously sized bedrooms, each boasting closet space. The main bathroom has been renovated featuring an upgraded double vanity and a beautifully tiled shower. The lower level offers the potential to add a granny-suite or additional dwelling unit (ADU) with a separate side entrance, large room, kitchenette, and renovated 3-piece bathroom. The backyard offers a private retreat, backing onto St. Jude Catholic Elementary School. It's fully fenced, providing a safe space for children and pets to play, while two sun decks at the rear and side of the home beckon for enjoyment. Book your showing today! (id:22211)
The listing data above is provided under copyright by the Canada Real Estate Association.
The listing data is deemed reliable but is not guaranteed accurate by Canada Real Estate Association nor RealMaster.
MLS®, REALTOR® & associated logos are trademarks of The Canadian Real Estate Association.
Location
Province:
Ontario
City:
London
Community:
South O
Room
Room
Level
Length
Width
Area
4pc Bathroom
Second
NaN
Measurements not available
Bedroom
Second
10.07
8.76
88.23
10'1'' x 8'9''
Bedroom
Second
12.34
12.34
152.18
12'4'' x 12'4''
Primary Bedroom
Second
12.40
11.75
145.66
12'5'' x 11'9''
3pc Bathroom
Lower
NaN
Measurements not available
Laundry
Lower
15.58
10.93
170.26
15'7'' x 10'11''
Sitting
Lower
20.01
13.32
266.58
20'0'' x 13'4''
2pc Bathroom
Main
NaN
Measurements not available
Dining
Main
6.82
11.84
80.82
6'10'' x 11'10''
Kitchen
Main
9.58
12.50
119.75
9'7'' x 12'6''
Living
Main
19.91
12.76
254.16
19'11'' x 12'9''

