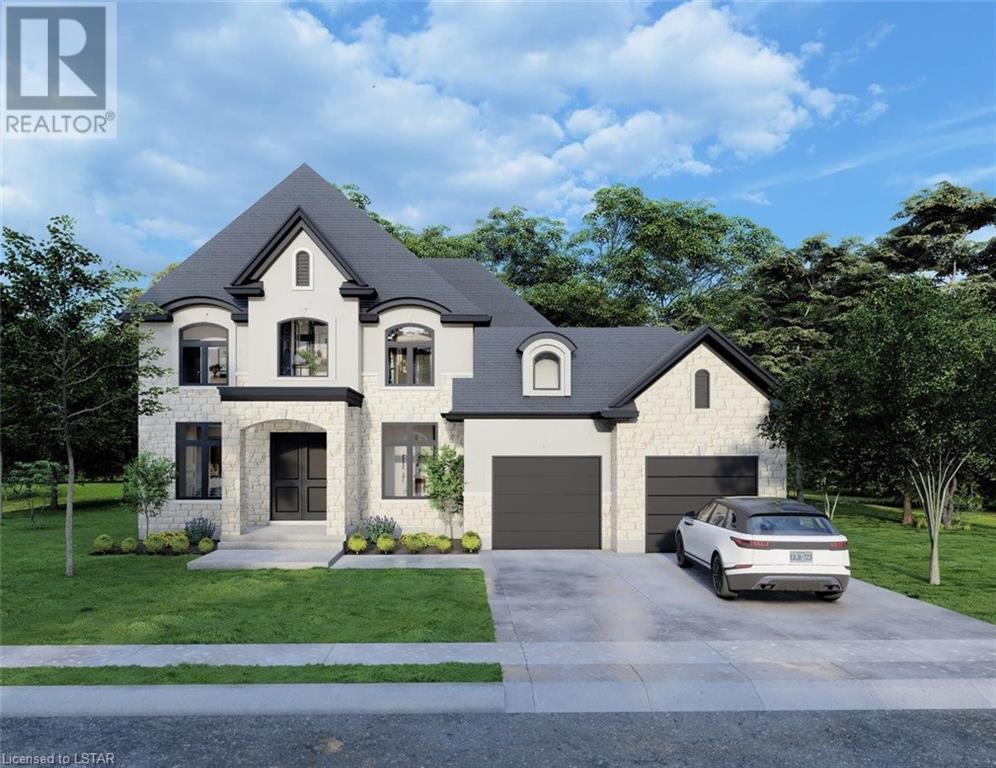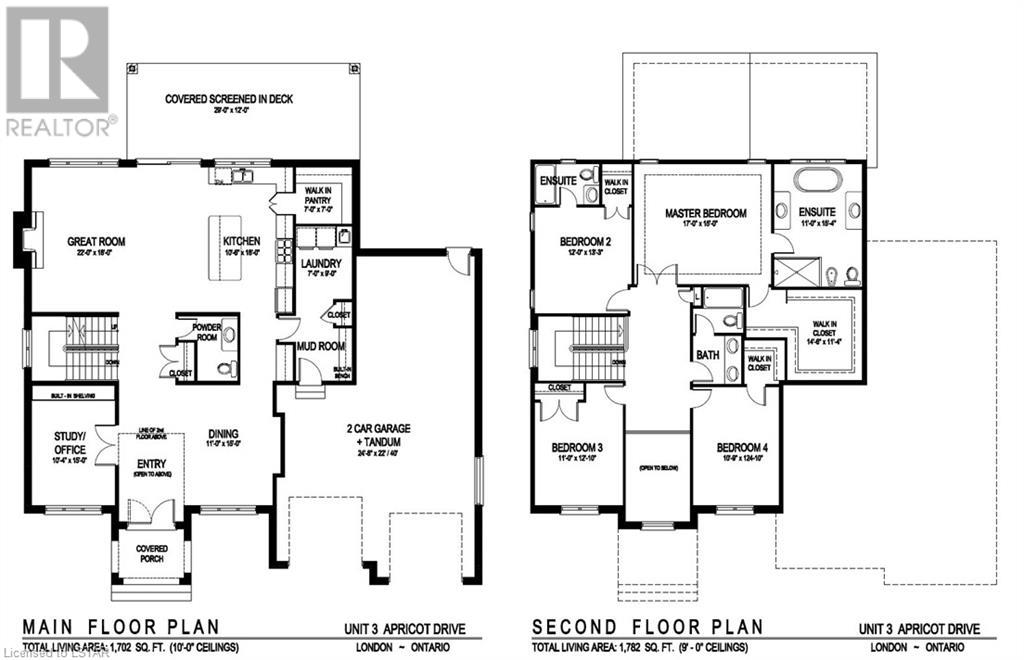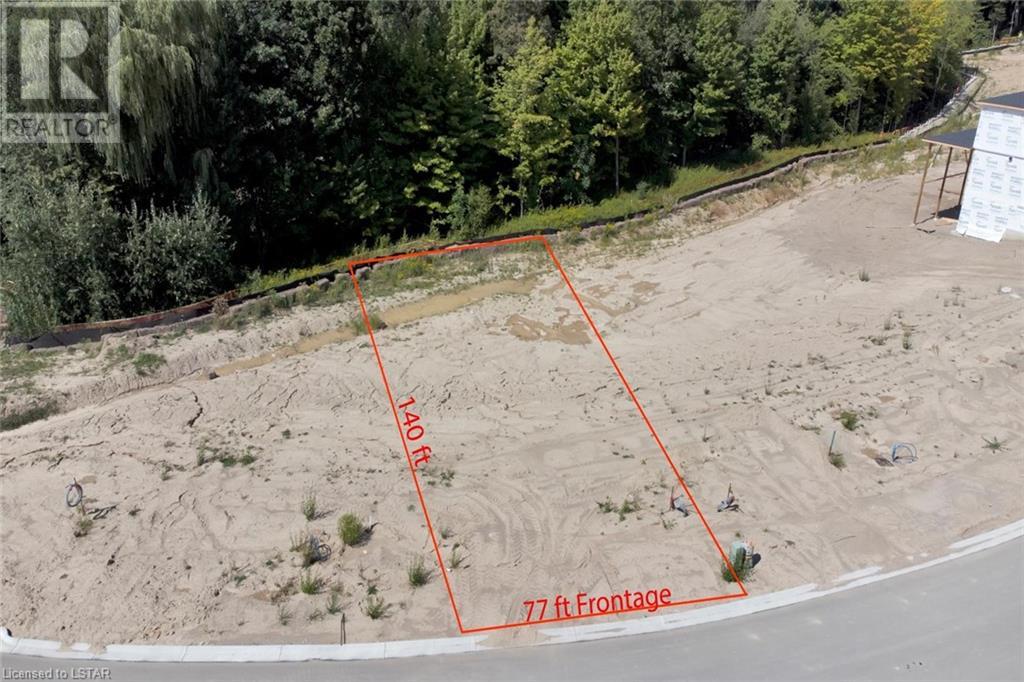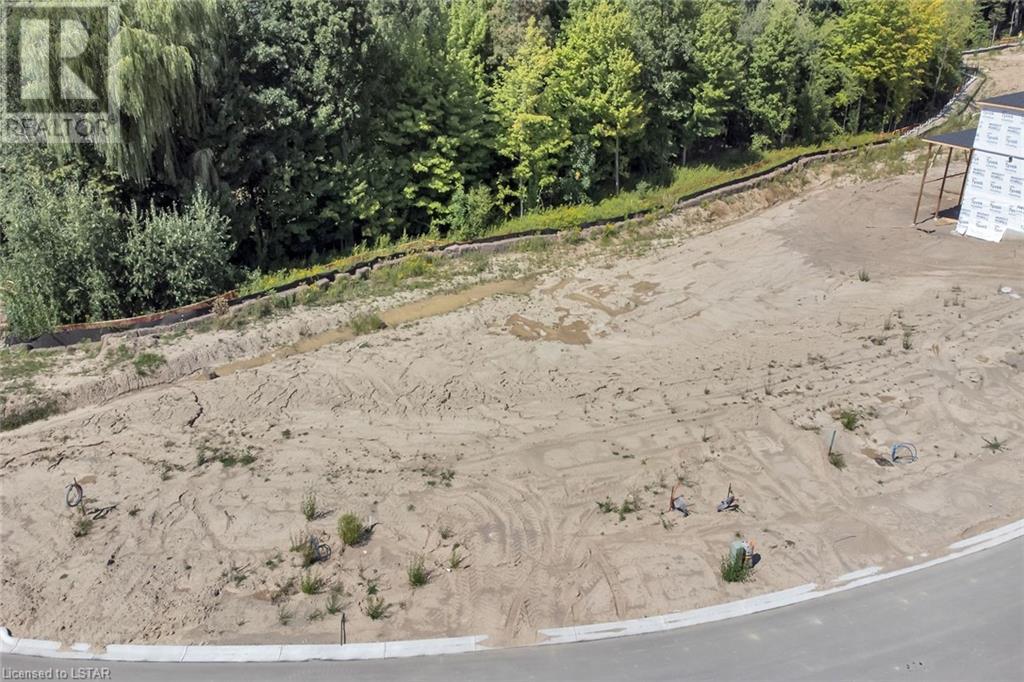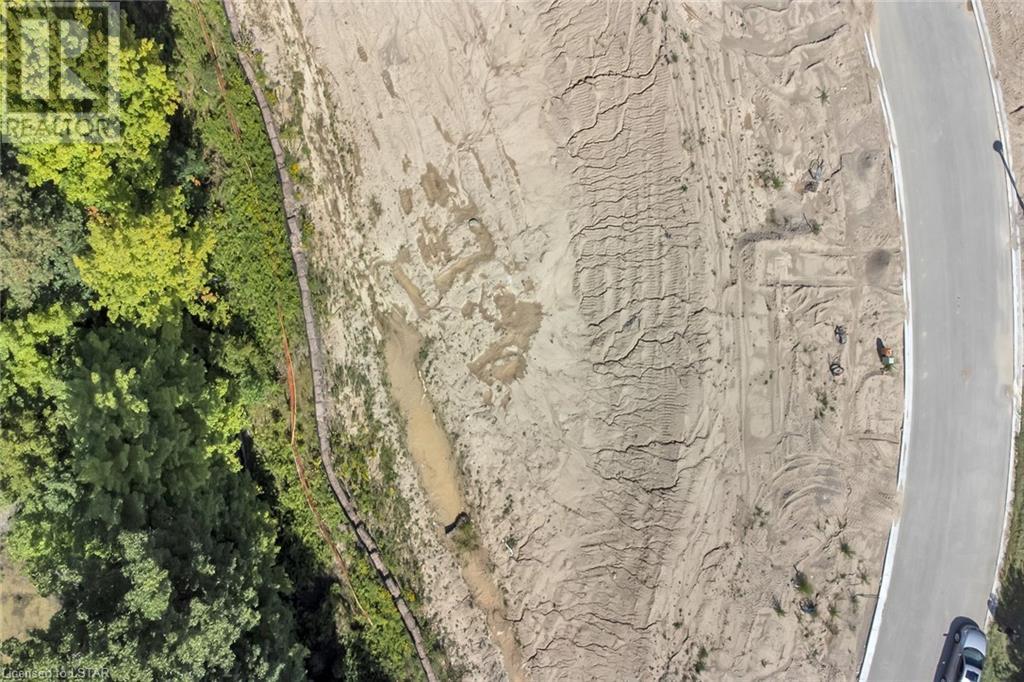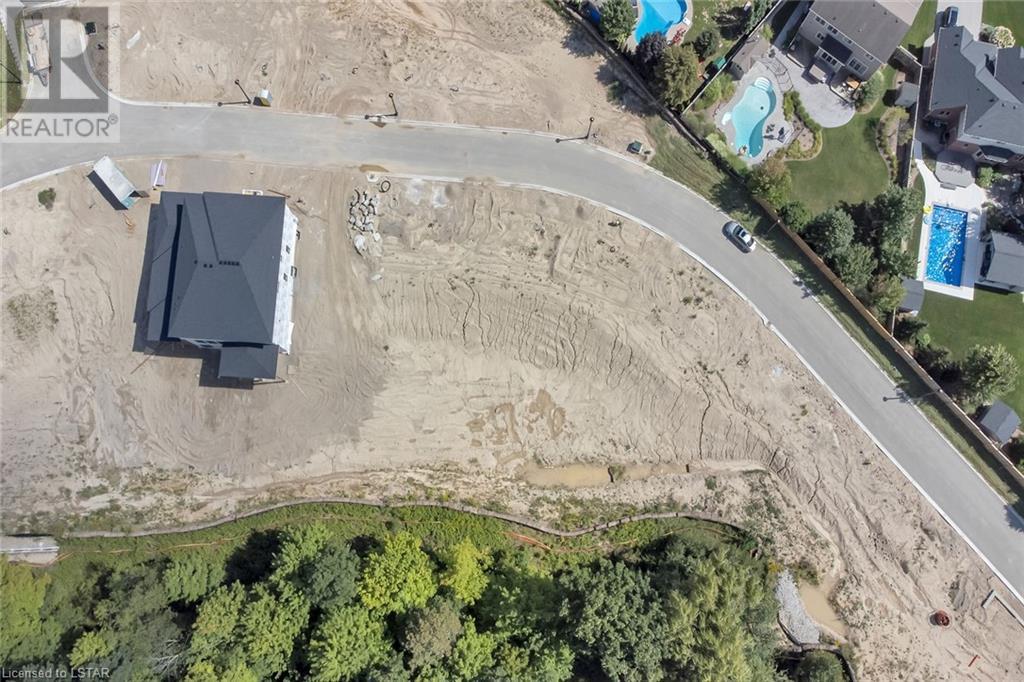- Ontario
- London
720 Apricot Dr
CAD$x,xxx,xxx
3 720 APRICOT DriveLondon, Ontario, N6K5A7
Sale
444| 3484 sqft
Listing information last updated on Tue Jun 13 2023 11:09:49 GMT-0400 (Eastern Daylight Time)

Open Map
Log in to view more information
Go To LoginSummary
ID40436443
StatusSale
Ownership TypeFreehold
Brokered ByCOLDWELL BANKER POWER REALTY, BROKERAGE
TypeResidential House,Detached
Age
Land Sizeunder 1/2 acre
Square Footage3484 sqft
RoomsBed:4,Bath:4
Maint Fee158 / Monthly
Detail
Building
Bathroom Total4
Bedrooms Total4
Bedrooms Above Ground4
AppliancesCentral Vacuum - Roughed In
Architectural Style2 Level
Basement DevelopmentUnfinished
Basement TypeFull (Unfinished)
Construction Style AttachmentDetached
Cooling TypeCentral air conditioning
Exterior FinishBrick,Stone,Stucco
Fireplace PresentTrue
Fireplace Total2
Fire ProtectionSmoke Detectors,Alarm system
Foundation TypePoured Concrete
Half Bath Total1
Heating FuelNatural gas
Heating TypeForced air
Size Interior3484.0000
Stories Total2
TypeHouse
Utility WaterMunicipal water
Land
Size Total Textunder 1/2 acre
Acreagefalse
AmenitiesPlayground,Schools,Shopping
SewerMunicipal sewage system
Utilities
CableAvailable
Surrounding
Ammenities Near ByPlayground,Schools,Shopping
Community FeaturesSchool Bus
Location DescriptionSouthdale Rd W to Byronhills Dr to Cherryhaven Dr to Apricot Drive
Zoning DescriptionR6-1(18)
Other
Communication TypeHigh Speed Internet
FeaturesRavine,Conservation/green belt
BasementUnfinished,Full (Unfinished)
FireplaceTrue
HeatingForced air
Unit No.3
Remarks
A bespoke 2 storey design that sits on one of the most spectacular Ravine lots in the city set in a private enclave, home to just 12 exquisite Homes in Byron's newest executive subdivision. Build your dream home on this 77x140 ft lot backing onto Protected trees. Prestwick Homes is pleased to offer a custom design of your choosing, whether it be a Bungalow or a Two storey. The proposed home offers over 3400 sqft of aboveground Living space, with excellent specifications which include 10 ft main floor, 9ft second floor ceilings, huge windows looking onto the ravine and a cabinetry package that is sure to exceed expectations. Contact the listing agent for more details. Other floor plans and designs are available. (id:22211)
The listing data above is provided under copyright by the Canada Real Estate Association.
The listing data is deemed reliable but is not guaranteed accurate by Canada Real Estate Association nor RealMaster.
MLS®, REALTOR® & associated logos are trademarks of The Canadian Real Estate Association.
Location
Province:
Ontario
City:
London
Community:
South K
Room
Room
Level
Length
Width
Area
4pc Bathroom
Second
NaN
Measurements not available
Bedroom
Second
10.76
12.83
138.05
10'9'' x 12'10''
Bedroom
Second
10.99
12.83
140.99
11'0'' x 12'10''
4pc Bathroom
Second
NaN
Measurements not available
Bedroom
Second
12.01
13.25
159.16
12'0'' x 13'3''
Full bathroom
Second
NaN
Measurements not available
Primary Bedroom
Second
16.99
14.99
254.81
17'0'' x 15'0''
Laundry
Main
6.99
8.99
62.82
7'0'' x 9'0''
2pc Bathroom
Main
NaN
Measurements not available
Pantry
Main
6.99
6.99
48.83
7'0'' x 7'0''
Kitchen
Main
10.66
18.01
192.06
10'8'' x 18'0''
Great
Main
22.01
18.01
396.52
22'0'' x 18'0''
Office
Main
10.33
14.99
154.95
10'4'' x 15'0''
Dining
Main
10.99
14.99
164.79
11'0'' x 15'0''

