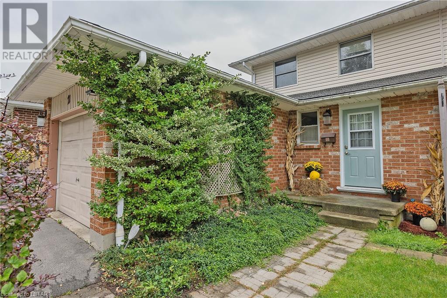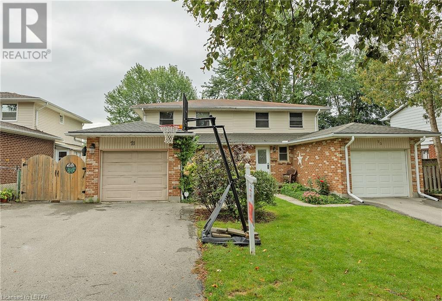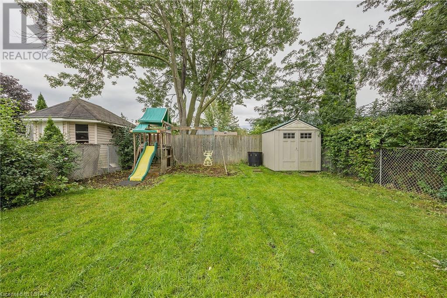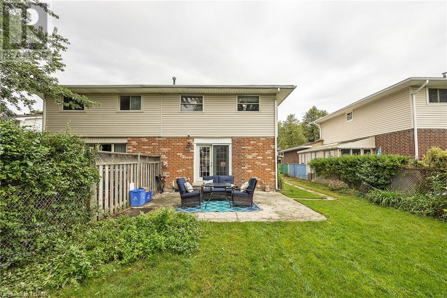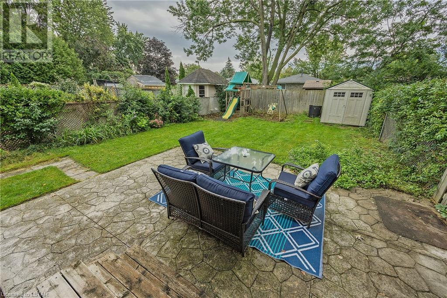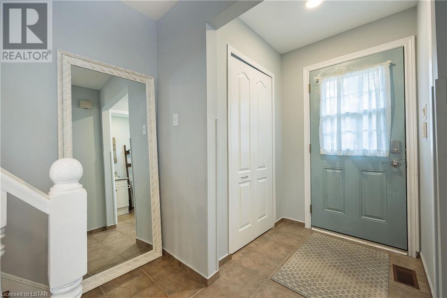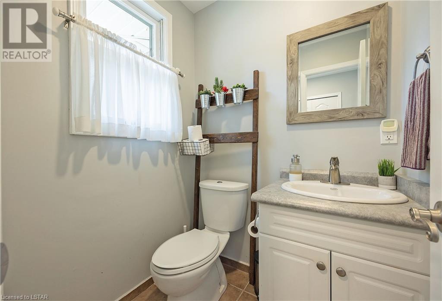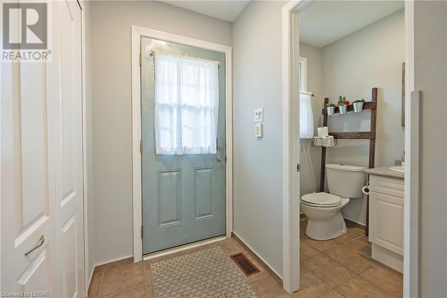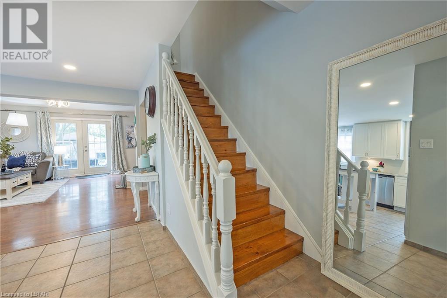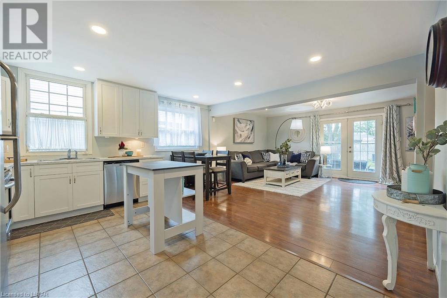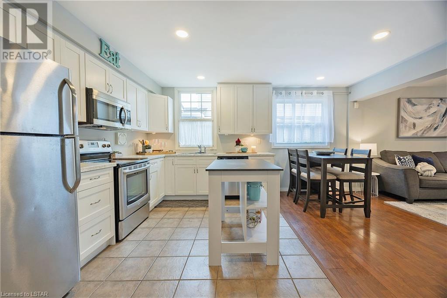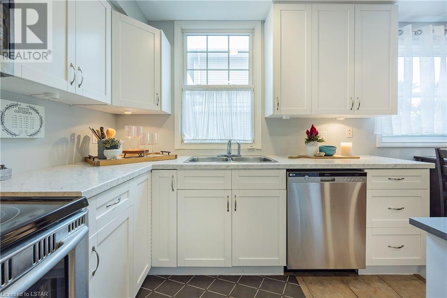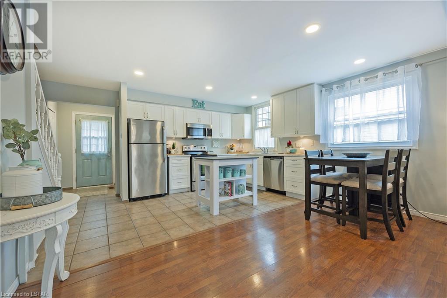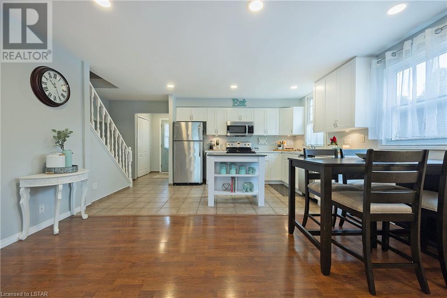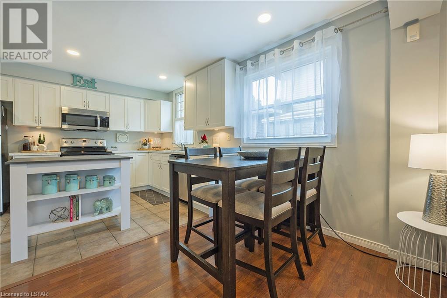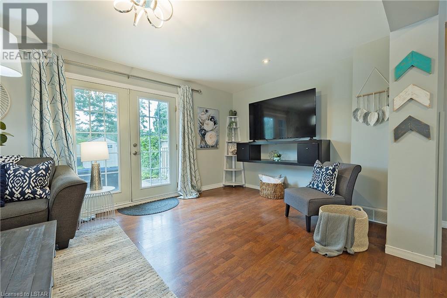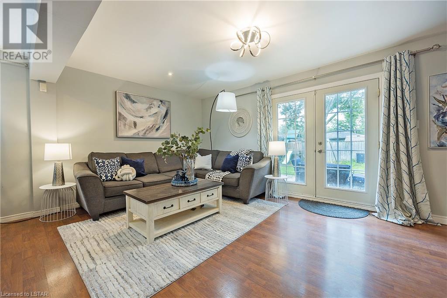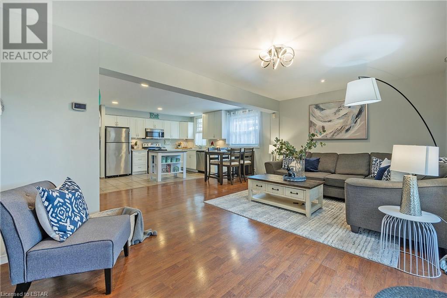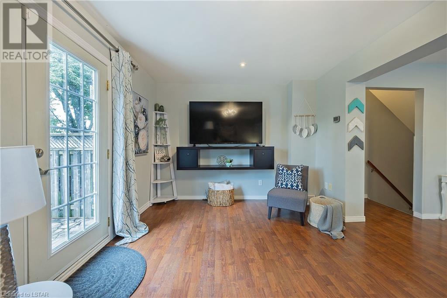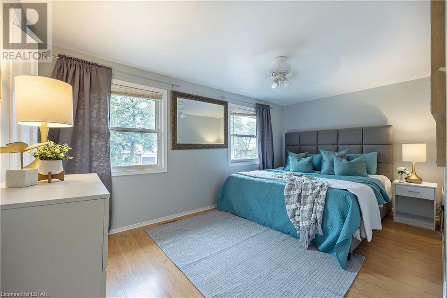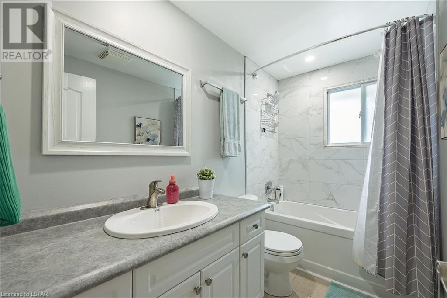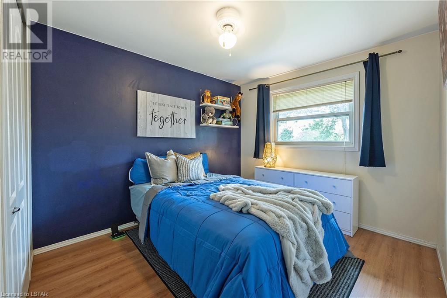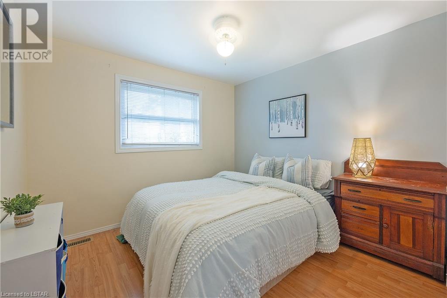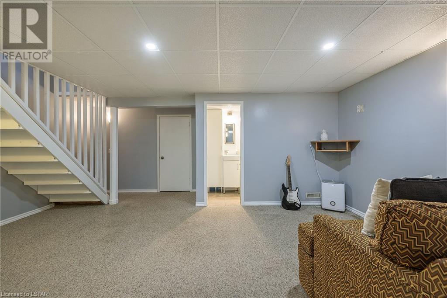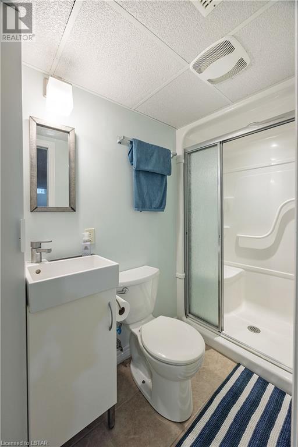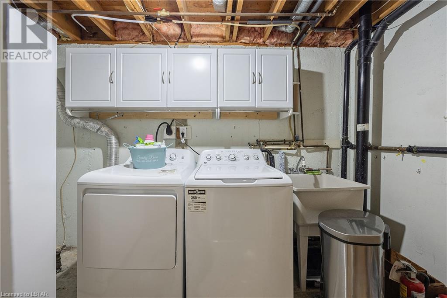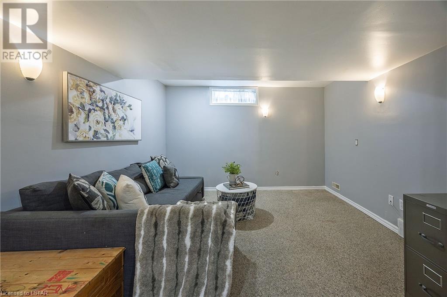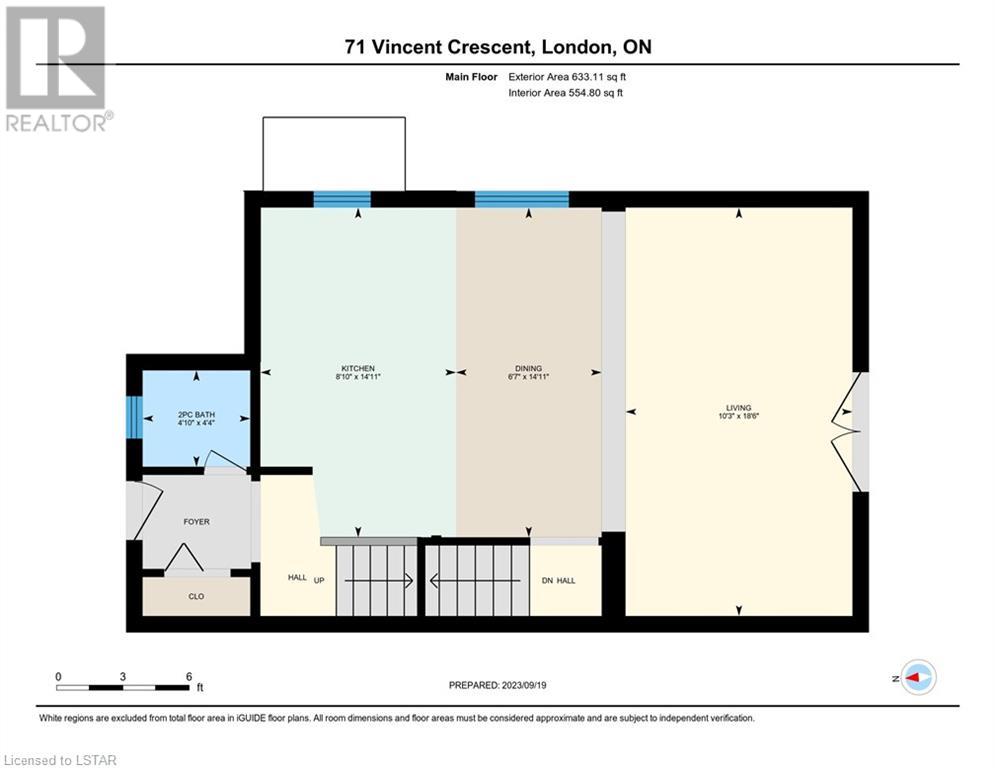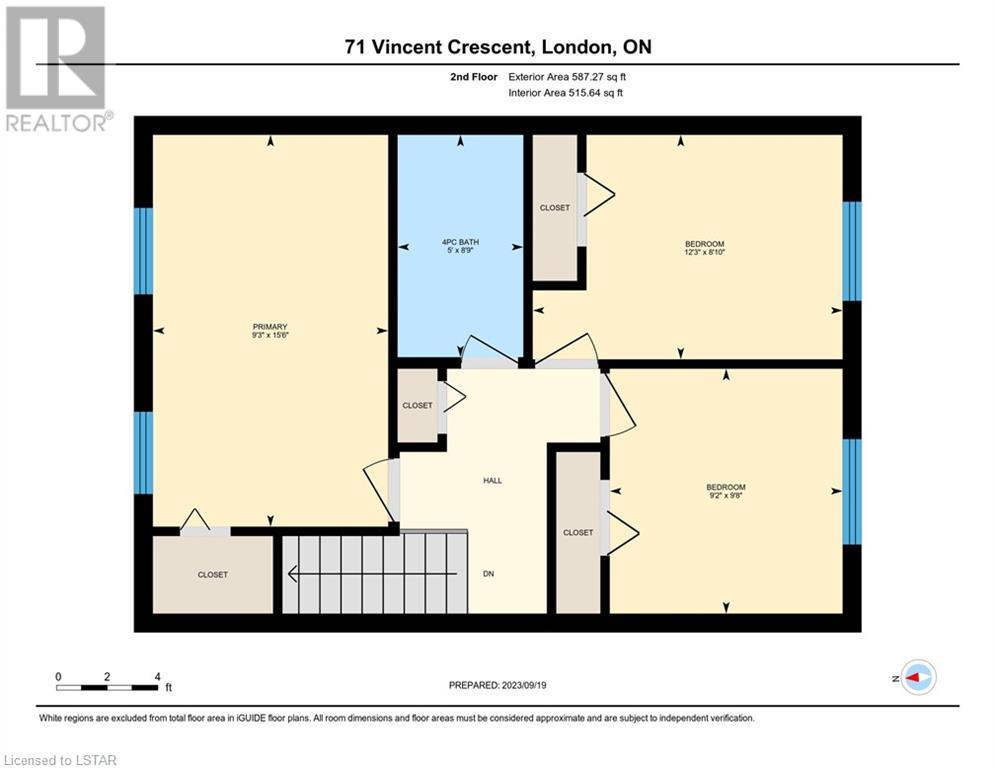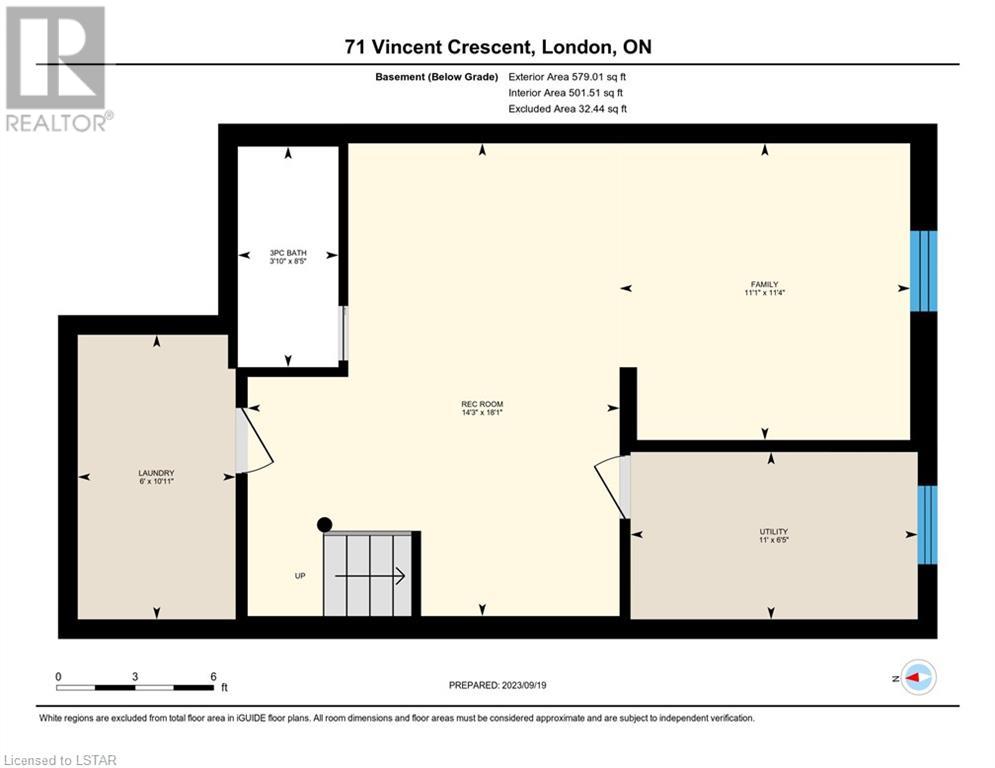- Ontario
- London
71 Vincent Cres
CAD$525,000
CAD$525,000 Asking price
71 VINCENT CrescentLondon, Ontario, N6C4X9
Delisted
333| 1070 sqft
Listing information last updated on Tue Dec 05 2023 20:13:03 GMT-0500 (Eastern Standard Time)

Open Map
Log in to view more information
Go To LoginSummary
ID40497307
StatusDelisted
Ownership TypeFreehold
Brokered ByROYAL LEPAGE TRILAND REALTY
TypeResidential House,Semi-Detached
AgeConstructed Date: 1974
Land Sizeunder 1/2 acre
Square Footage1070 sqft
RoomsBed:3,Bath:3
Detail
Building
Bathroom Total3
Bedrooms Total3
Bedrooms Above Ground3
AppliancesDishwasher,Dryer,Refrigerator,Stove,Washer,Microwave Built-in,Garage door opener
Architectural Style2 Level
Basement DevelopmentFinished
Basement TypeFull (Finished)
Constructed Date1974
Construction Style AttachmentSemi-detached
Cooling TypeCentral air conditioning
Exterior FinishAluminum siding,Brick
Fireplace PresentFalse
Foundation TypePoured Concrete
Half Bath Total1
Heating TypeForced air
Size Interior1070.0000
Stories Total2
TypeHouse
Utility WaterMunicipal water
Land
Size Total Textunder 1/2 acre
Access TypeRoad access
Acreagefalse
AmenitiesGolf Nearby,Hospital,Park,Place of Worship,Playground,Public Transit,Schools,Shopping
Landscape FeaturesLandscaped
SewerMunicipal sewage system
Surrounding
Ammenities Near ByGolf Nearby,Hospital,Park,Place of Worship,Playground,Public Transit,Schools,Shopping
Community FeaturesSchool Bus
Location DescriptionEAST ON WHARNCLIFFE,LEFT ON FERNDALE,LEFT ON HAMPSTEAD,RIGHT ONTO VINCENT
Zoning DescriptionR2-3
Other
FeaturesGolf course/parkland
BasementFinished,Full (Finished)
FireplaceFalse
HeatingForced air
Remarks
Welcome to 71 Vincent Crescent! This residence is situated in Cleardale, a welcoming family-oriented neighbourhood close to various amenities, including the Highview Golf Course, White Oaks Mall, and just a short 10-minute drive to both the downtown core and the 401 highway. On the main floor, you'll find an open-concept layout featuring a recently updated white shaker kitchen and countertop (2021) that seamlessly flows into the spacious living room with open French doors to the patio. Attached to the home is a single-car garage, accompanied by a full double driveway that can accommodate parking for three cars. Additionally, there are double gates providing access to the backyard, which boasts a newer concrete patio, a beautifully landscaped yard fully enclosed by a fence, a play set, and a recently installed AC unit (2016). Hardwood stairs lead to three generously sized bedrooms and a renovated 4-piece bathroom with large porcelain sideway tiles, (2023). The basement has been fully finished and includes a laundry area and storage room, featuring a newer furnace installed in 2016. Don't miss out on the opportunity to schedule a viewing before this property is off the market! (id:22211)
The listing data above is provided under copyright by the Canada Real Estate Association.
The listing data is deemed reliable but is not guaranteed accurate by Canada Real Estate Association nor RealMaster.
MLS®, REALTOR® & associated logos are trademarks of The Canadian Real Estate Association.
Location
Province:
Ontario
City:
London
Community:
South Q
Room
Room
Level
Length
Width
Area
Primary Bedroom
Second
15.49
9.25
143.27
15'6'' x 9'3''
Bedroom
Second
8.83
12.24
108.00
8'10'' x 12'3''
Bedroom
Second
9.68
9.15
88.59
9'8'' x 9'2''
4pc Bathroom
Second
8.76
4.99
43.68
8'9'' x 5'0''
Utility
Bsmt
6.43
10.99
70.68
6'5'' x 11'0''
Recreation
Bsmt
18.08
14.24
257.40
18'1'' x 14'3''
Laundry
Bsmt
10.93
6.00
65.59
10'11'' x 6'0''
Family
Bsmt
11.32
11.09
125.52
11'4'' x 11'1''
3pc Bathroom
Bsmt
8.43
3.84
32.37
8'5'' x 3'10''
Dining
Main
14.93
6.59
98.44
14'11'' x 6'7''
Kitchen
Main
14.93
8.83
131.74
14'11'' x 8'10''
Living
Main
18.50
10.24
189.41
18'6'' x 10'3''
2pc Bathroom
Main
NaN
Measurements not available

