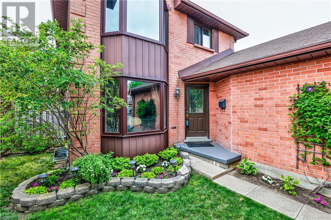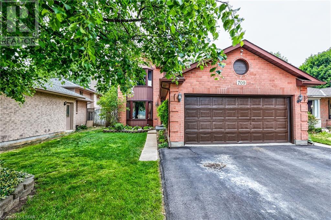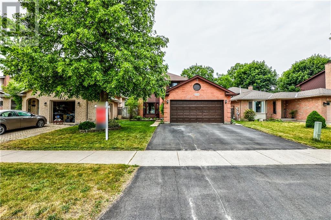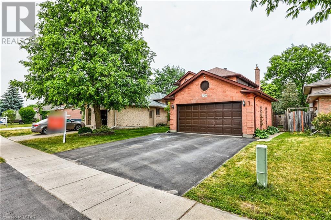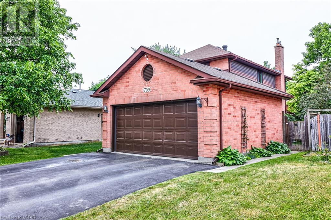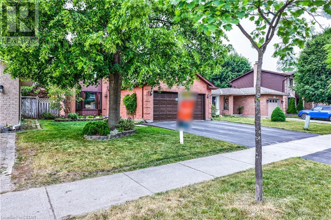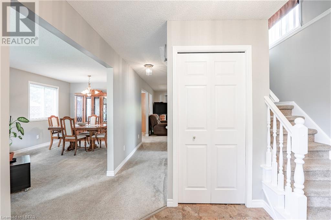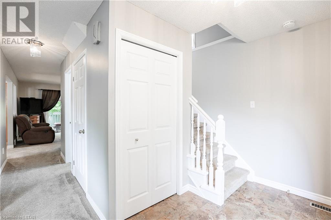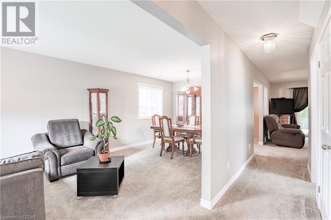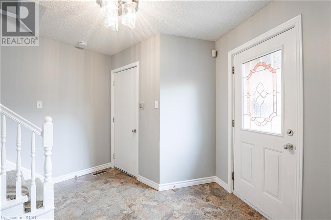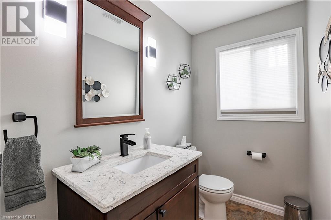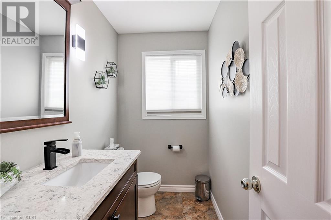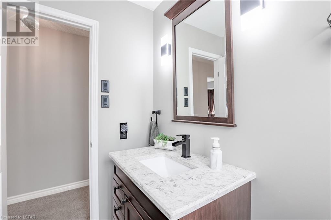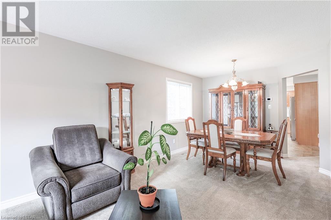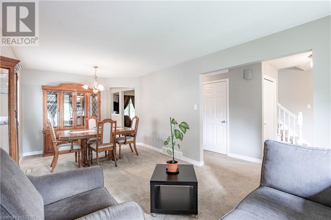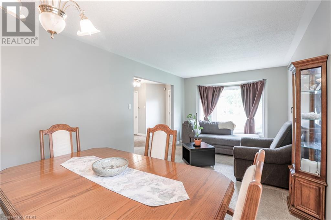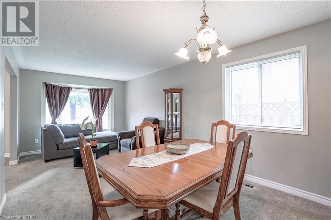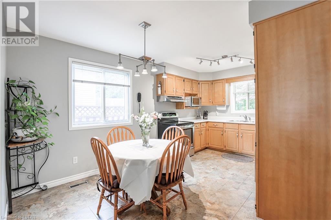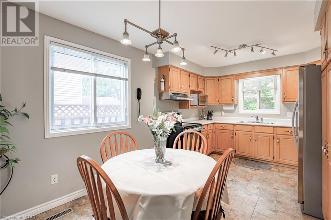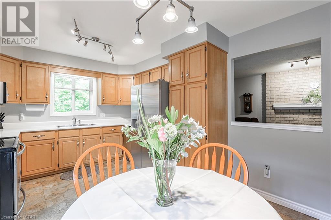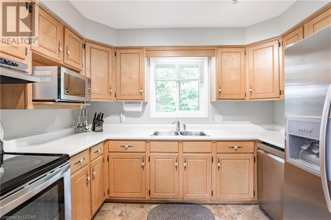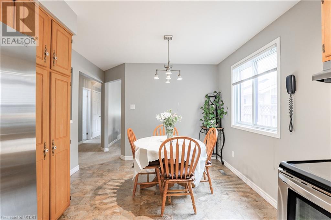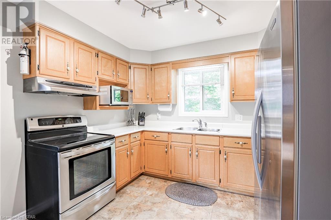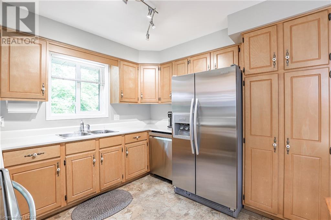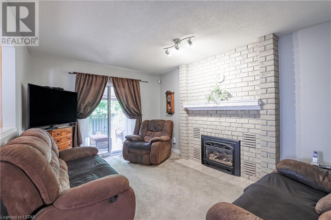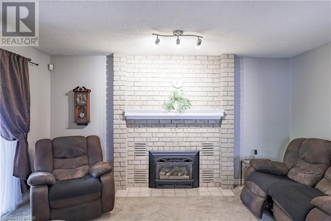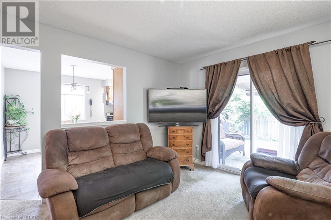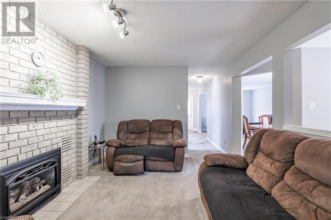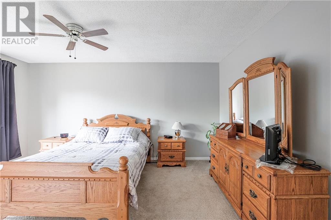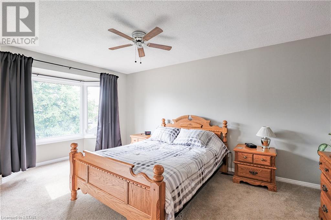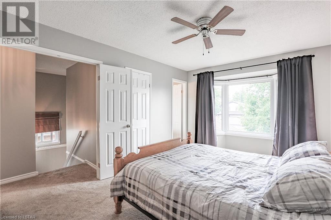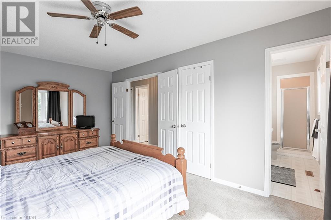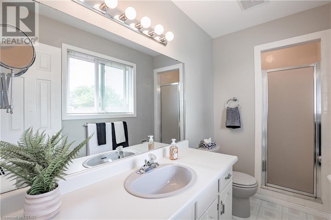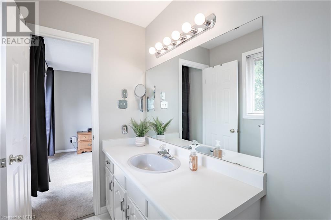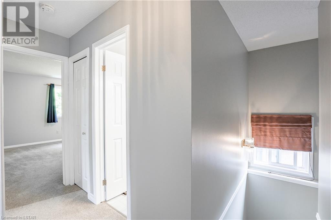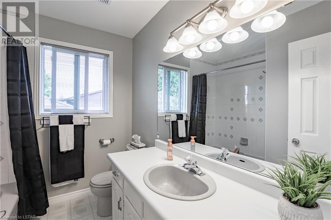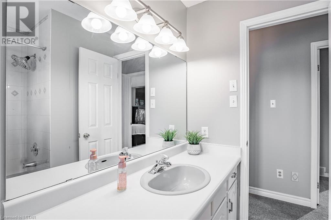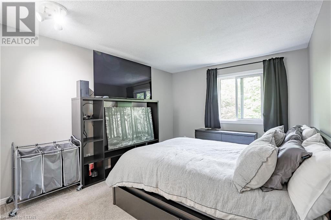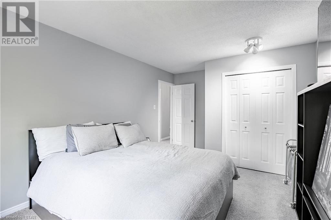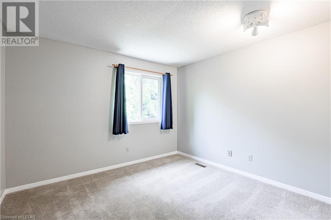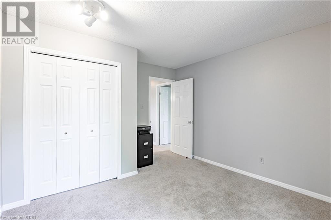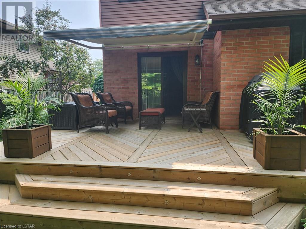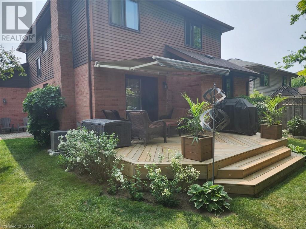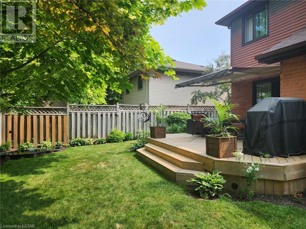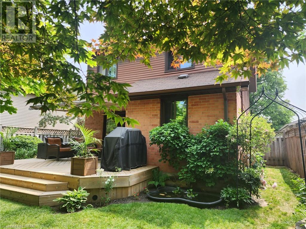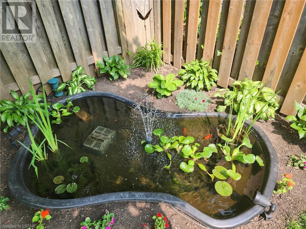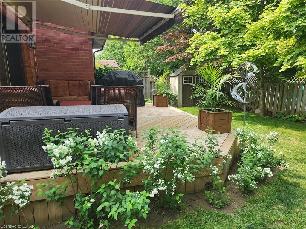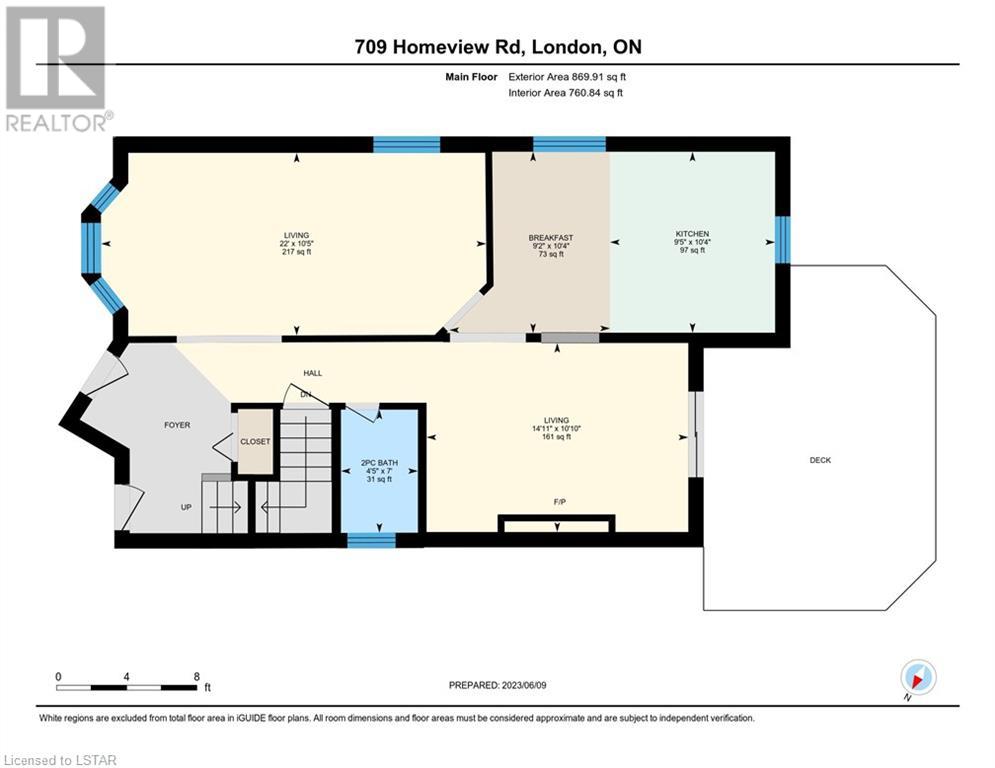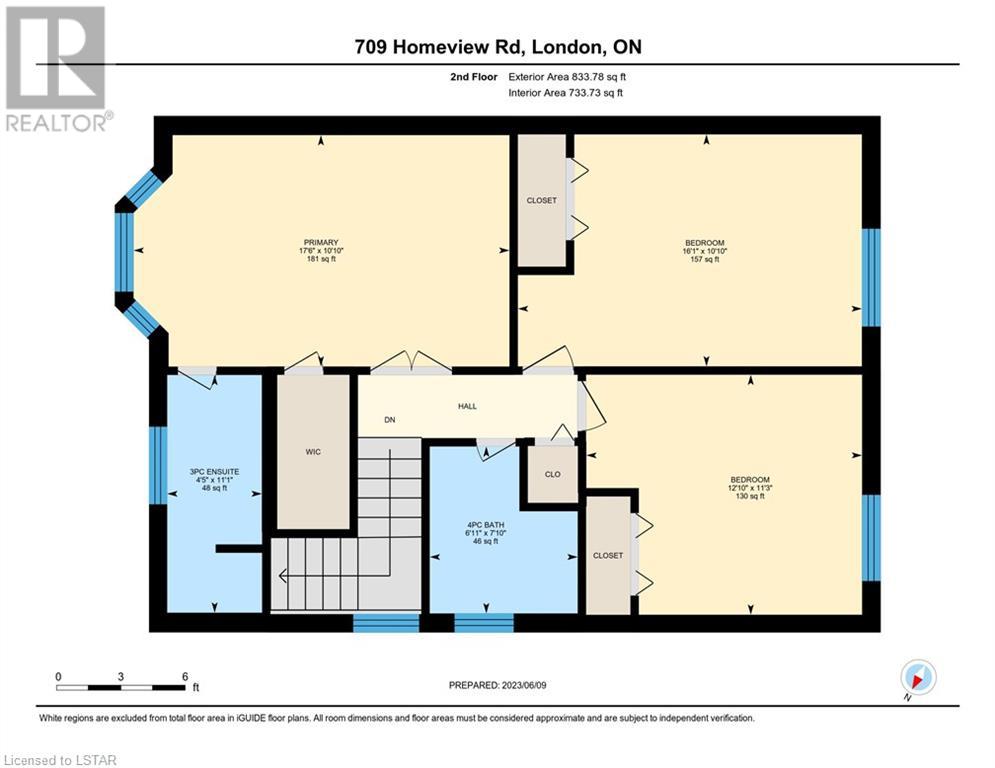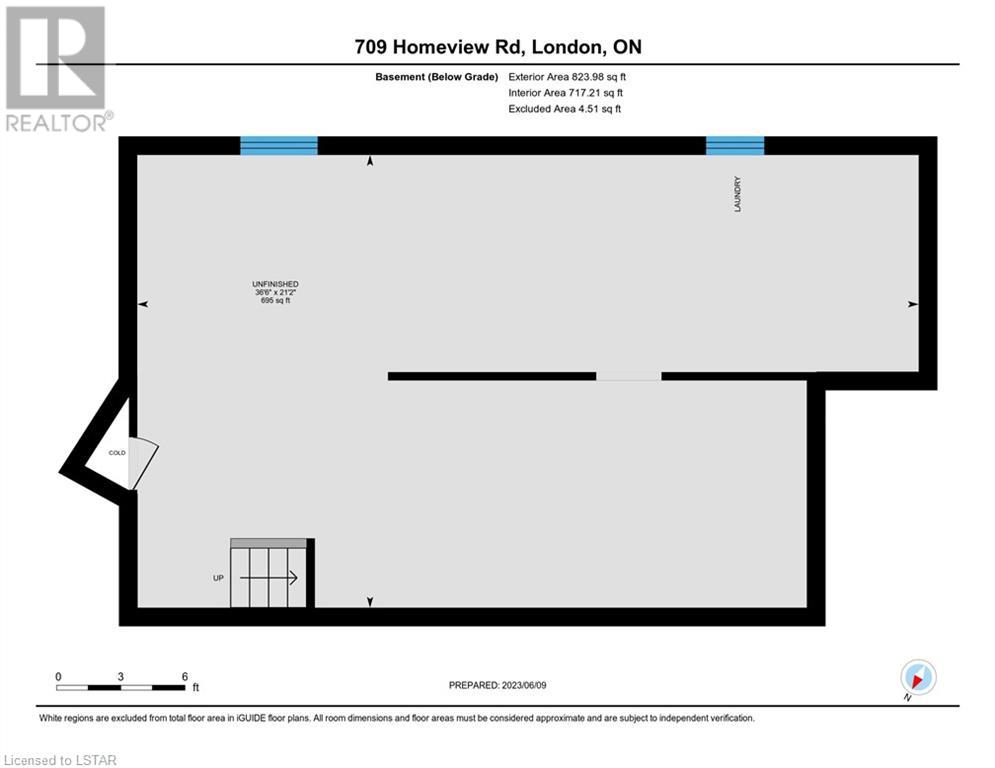- Ontario
- London
709 Homeview Rd
CAD$649,000
CAD$649,000 Asking price
709 HOMEVIEW RoadLondon, Ontario, N6C5N1
Delisted · Delisted ·
33| 1550 sqft
Listing information last updated on Tue Jun 20 2023 00:58:41 GMT-0400 (Eastern Daylight Time)

Open Map
Log in to view more information
Go To LoginSummary
ID40433067
StatusDelisted
Ownership TypeFreehold
Brokered BySTREETCITY REALTY INC., BROKERAGE
TypeResidential House,Detached
AgeConstructed Date: 1988
Land Sizeunder 1/2 acre
Square Footage1550 sqft
RoomsBed:3,Bath:3
Virtual Tour
Detail
Building
Bathroom Total3
Bedrooms Total3
Bedrooms Above Ground3
AppliancesDishwasher,Dryer,Refrigerator,Stove,Washer,Garage door opener
Architectural Style2 Level
Basement DevelopmentUnfinished
Basement TypeFull (Unfinished)
Constructed Date1988
Construction Style AttachmentDetached
Cooling TypeCentral air conditioning
Exterior FinishBrick,Vinyl siding
Fireplace PresentFalse
Foundation TypePoured Concrete
Half Bath Total1
Heating FuelNatural gas
Heating TypeForced air
Size Interior1550.0000
Stories Total2
TypeHouse
Utility WaterMunicipal water
Land
Size Total Textunder 1/2 acre
Acreagefalse
AmenitiesSchools,Shopping
Landscape FeaturesLandscaped
SewerMunicipal sewage system
Utilities
Natural GasAvailable
Surrounding
Ammenities Near BySchools,Shopping
Community FeaturesSchool Bus
Location DescriptionFrom Wharncliffe Rd S turn East on Southdale Road and then North on Homeview Road
Zoning DescriptionR1
Other
Communication TypeHigh Speed Internet
FeaturesSump Pump,Automatic Garage Door Opener
BasementUnfinished,Full (Unfinished)
FireplaceFalse
HeatingForced air
Remarks
Check out this incredible 3 bedroom, 2.5 Bathroom 2 storey that this family has called home for 30 years. Dream location in South end with easy access to the 401, great restaurants, shopping, parks and schools. The main floor has a living room, eat-in kitchen and a spectacular Den with a gas fireplace and patio doors to a gorgeous back yard. Its the ideal spot to sit by the fire to watch a movie or hang out with the kids. The Second level has 3 generous bedrooms, including a primary suite with ensuite bathroom and a walk-in closet. There's also a four piece bathroom for the children. The lower level has tons of space that is waiting for you to finish. Lots of room for additional bedrooms, family room and has a roughed in bathroom. The fully fenced back yard is an oasis with 2 ponds,stunning landscaping, a deck, a shed a concrete patio with rough-in for a hot tub. Additional features include: Central air (2021), Triple wide driveway, 2 car garage, and sump pump. Don't miss out on this amazing property! (id:22211)
The listing data above is provided under copyright by the Canada Real Estate Association.
The listing data is deemed reliable but is not guaranteed accurate by Canada Real Estate Association nor RealMaster.
MLS®, REALTOR® & associated logos are trademarks of The Canadian Real Estate Association.
Location
Province:
Ontario
City:
London
Community:
South Q
Room
Room
Level
Length
Width
Area
4pc Bathroom
Second
NaN
Measurements not available
Bedroom
Second
12.83
11.15
143.10
12'10'' x 11'2''
Bedroom
Second
13.58
10.83
147.06
13'7'' x 10'10''
Full bathroom
Second
NaN
Measurements not available
Primary Bedroom
Second
15.75
10.83
170.50
15'9'' x 10'10''
2pc Bathroom
Main
NaN
Measurements not available
Den
Main
14.76
11.58
170.98
14'9'' x 11'7''
Eat in kitchen
Main
16.08
10.50
168.78
16'1'' x 10'6''
Living
Main
20.41
10.40
212.24
20'5'' x 10'5''

