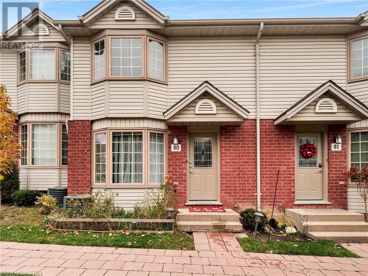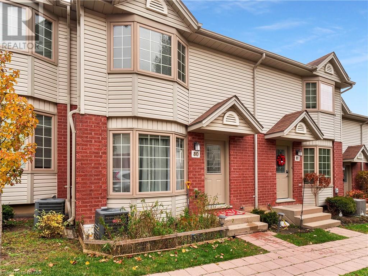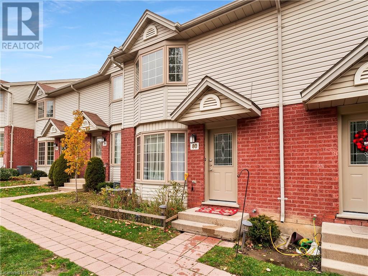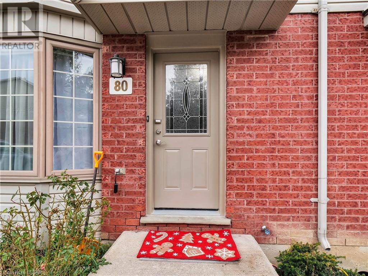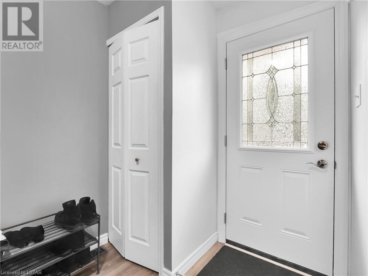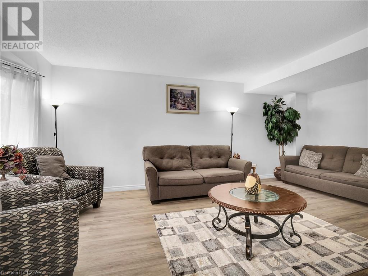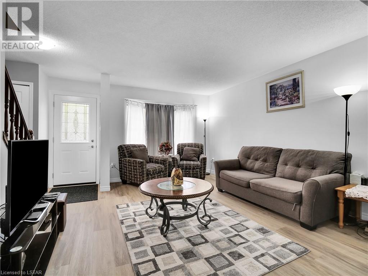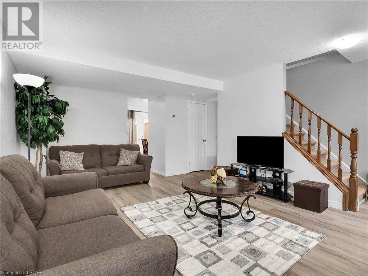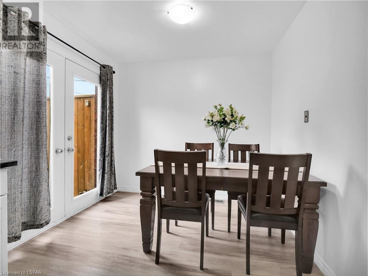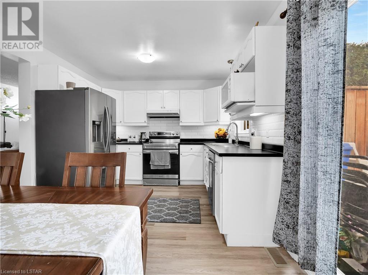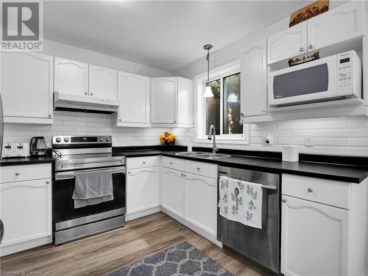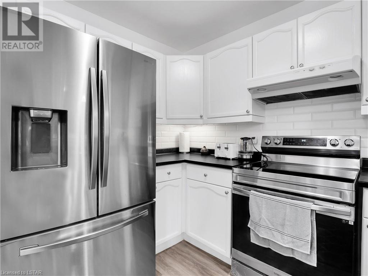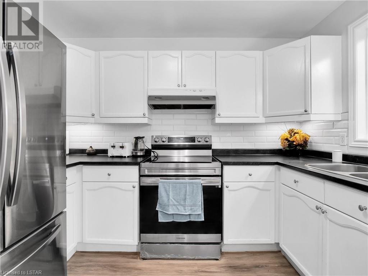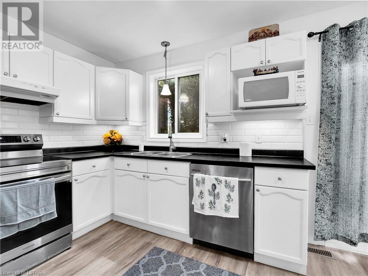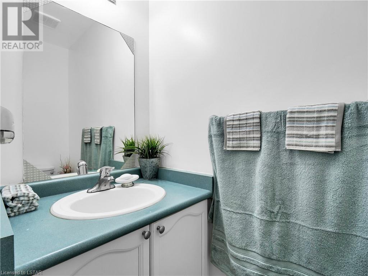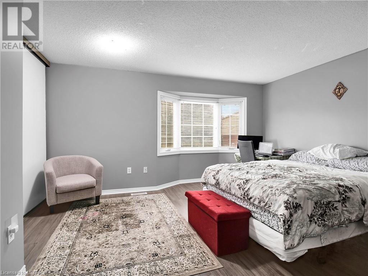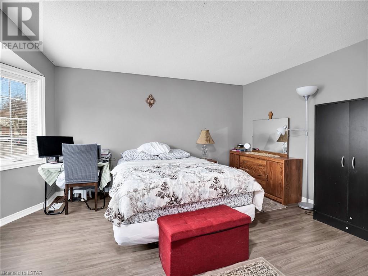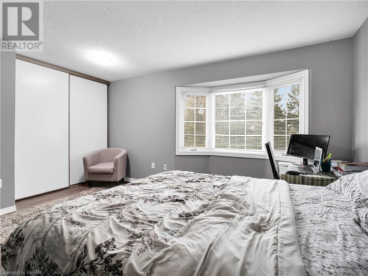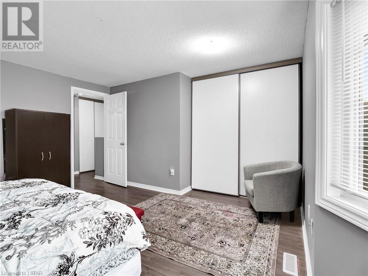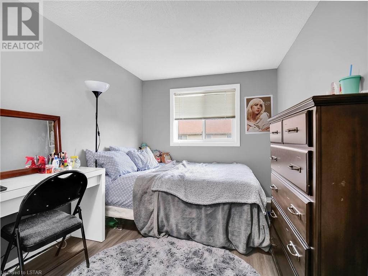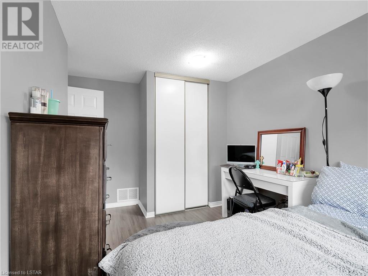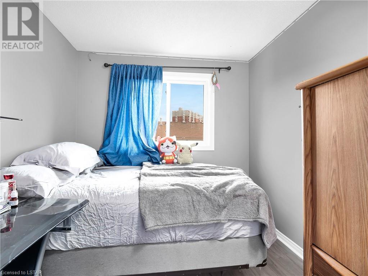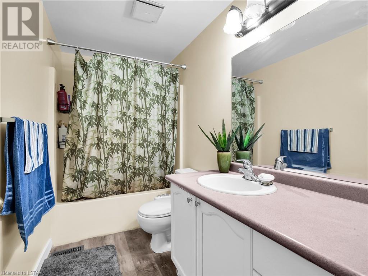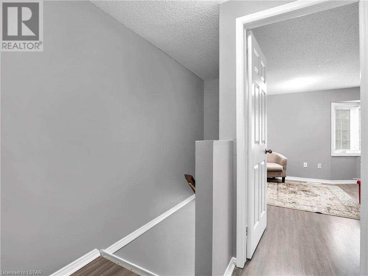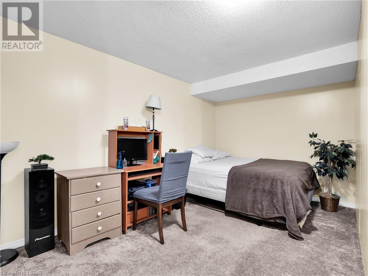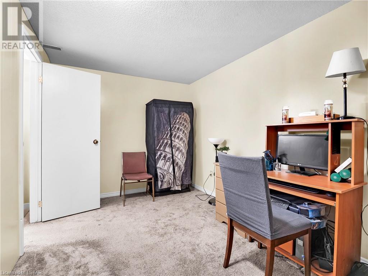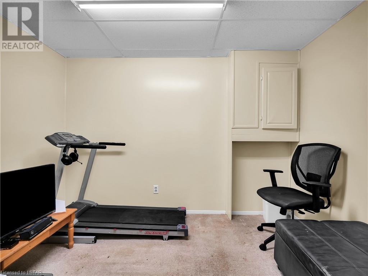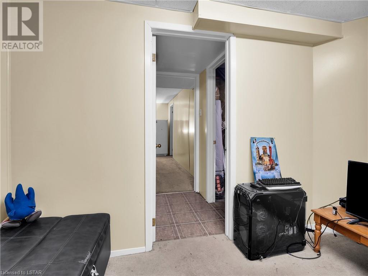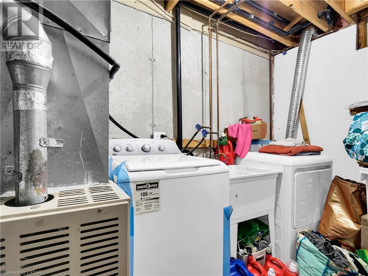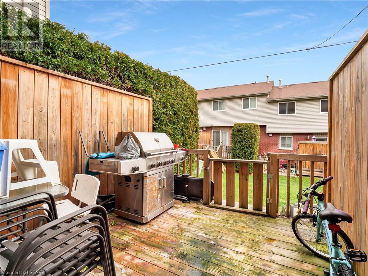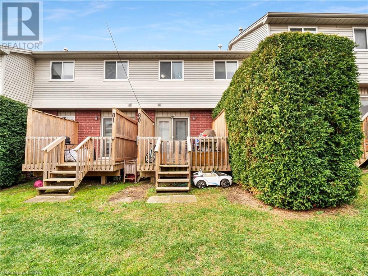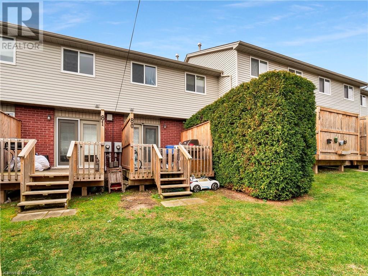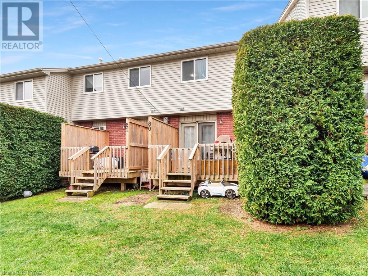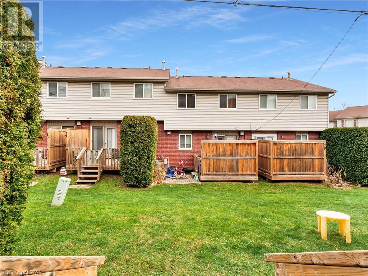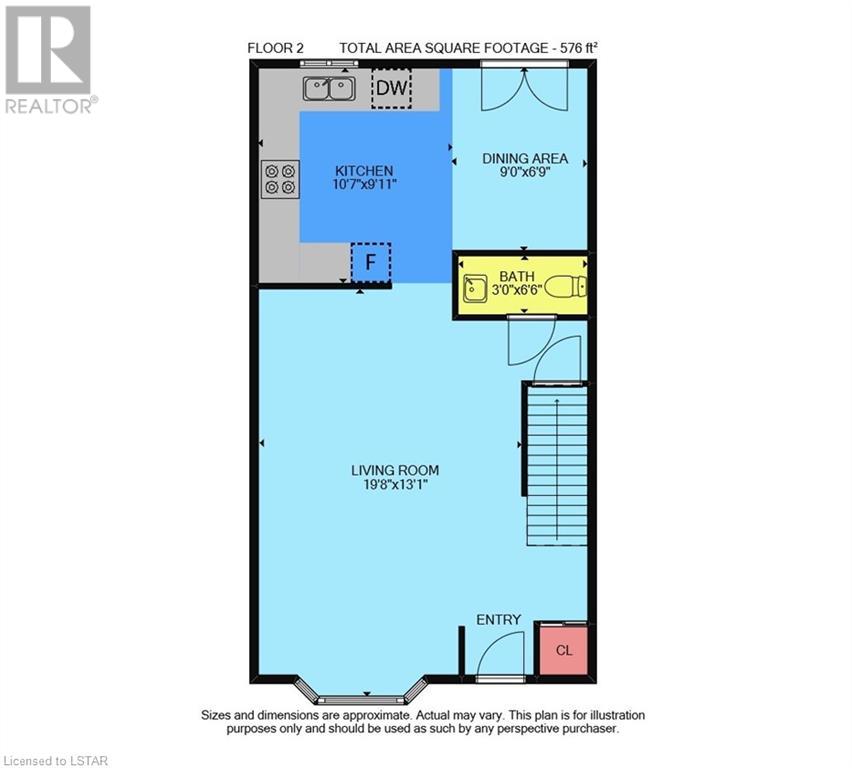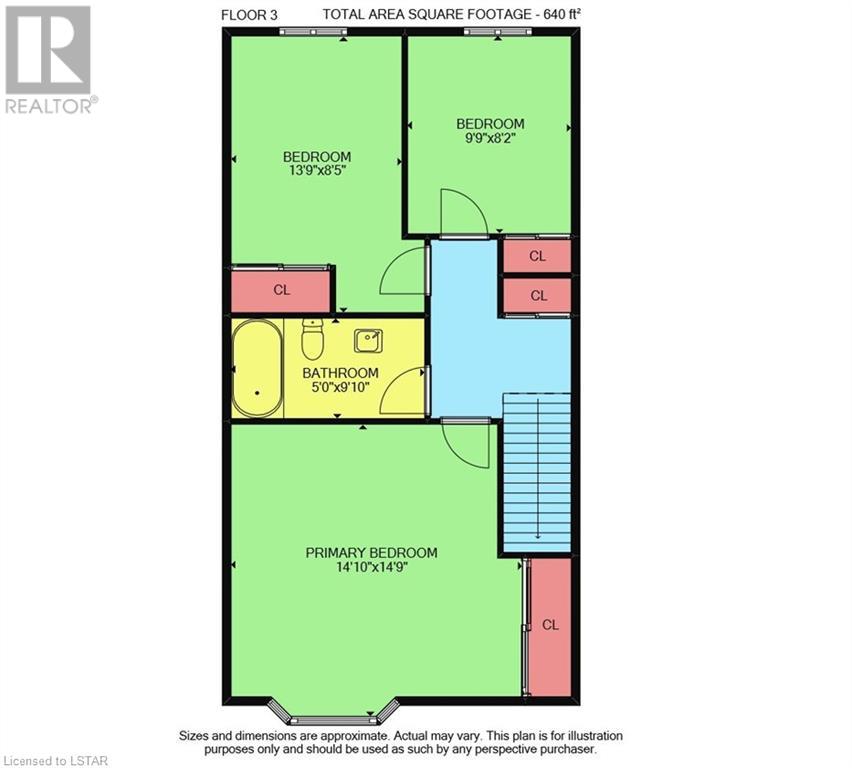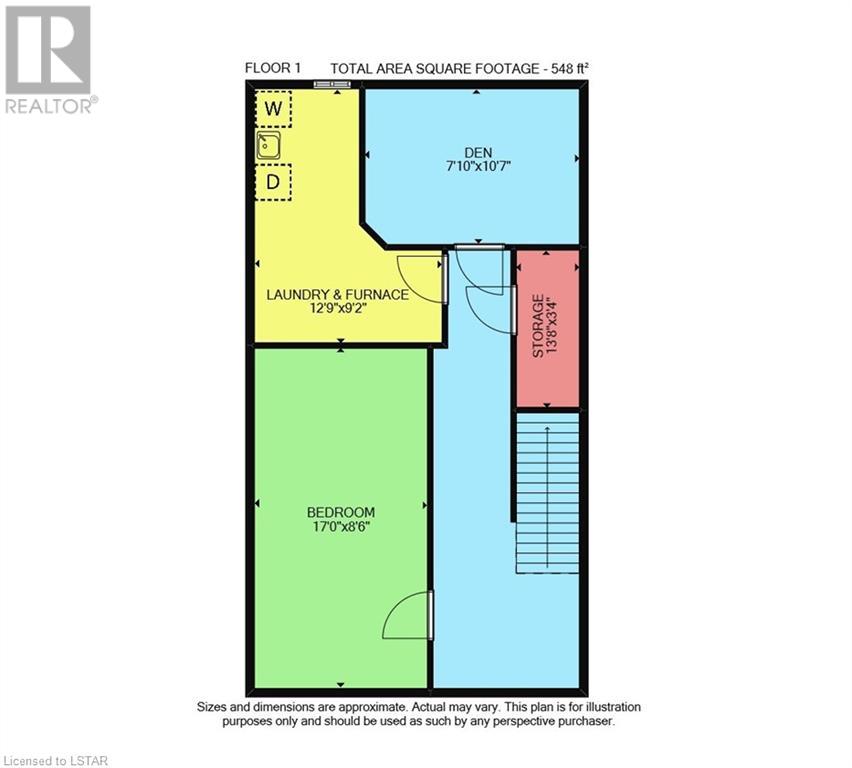- Ontario
- London
70 Chapman Crt
CAD$469,900
CAD$469,900 Asking price
80 70 CHAPMAN CourtLondon, Ontario, N6G4Z4
Delisted · Delisted ·
3+122| 1216 sqft
Listing information last updated on Tue Jan 16 2024 01:52:15 GMT-0500 (Eastern Standard Time)

Open Map
Log in to view more information
Go To LoginSummary
ID40516689
StatusDelisted
Ownership TypeCondominium
Brokered ByCENTURY 21 FIRST CANADIAN CORP. DEAN SOUFAN INC., BROKERAGE
TypeResidential Townhouse,Attached
AgeConstructed Date: 1996
Land Sizeunder 1/2 acre
Square Footage1216 sqft
RoomsBed:3+1,Bath:2
Maint Fee301 / Monthly
Maint Fee Inclusions
Virtual Tour
Detail
Building
Bathroom Total2
Bedrooms Total4
Bedrooms Above Ground3
Bedrooms Below Ground1
AppliancesDishwasher,Dryer,Refrigerator,Stove,Washer,Window Coverings
Architectural Style2 Level
Basement DevelopmentFinished
Basement TypeFull (Finished)
Constructed Date1996
Construction Style AttachmentAttached
Cooling TypeCentral air conditioning
Exterior FinishBrick Veneer,Vinyl siding
Fireplace PresentFalse
Fire ProtectionSmoke Detectors
Foundation TypePoured Concrete
Half Bath Total1
Heating FuelNatural gas
Heating TypeForced air
Size Interior1216.0000
Stories Total2
TypeRow / Townhouse
Utility WaterMunicipal water
Land
Size Total Textunder 1/2 acre
Access TypeRoad access
Acreagefalse
AmenitiesHospital,Park,Public Transit,Schools,Shopping
Fence TypePartially fenced
Landscape FeaturesLandscaped
SewerMunicipal sewage system
Utilities
CableAvailable
ElectricityAvailable
Natural GasAvailable
TelephoneAvailable
Surrounding
Ammenities Near ByHospital,Park,Public Transit,Schools,Shopping
Location DescriptionTAKE WONDERLAND RD NORTH,TURN LEFT ONTO SARNIA RD,TURN LEFT ONTO CHAPMAN CRT.
Zoning DescriptionR5-7 R9-3 H38
Other
Communication TypeHigh Speed Internet
BasementFinished,Full (Finished)
FireplaceFalse
HeatingForced air
Unit No.80
Remarks
Discover the practical charm of this 4-bedroom townhome, where value and location take center stage! Conveniently positioned near UWO, schools, public transit, restaurants, and shopping. Step into a welcoming space featuring a long list of recent upgrades, such as the recently repainted interior, new stainless steel appliances, new kitchen backsplash, new countertops, upgraded flooring, and much more! These thoughtful enhancements come together to elevate the overall appeal of the home, ensuring a comfortable and modern living experience. Enjoy the warmth of a cozy living space flooded with natural light, creating an inviting atmosphere that encourages relaxation. The optioned U-shaped kitchen provides extra counter and cupboard space for those who love to cook! Heading to the upper level, discover a spacious primary bedroom with a generous closet, accompanied by two versatile bedrooms. The second level features a well-appointed 4-piece bathroom, and the main floor includes a convenient powder room, making this home both comfortable and practical. Explore the possibilities in the spacious basement, equipped with an additional bedroom, den, and ample storage. This area provides versatility and practicality, catering to a variety of needs. Step outside to a fully fenced back deck, creating a private retreat that perfectly merges indoor and outdoor living. 2 ASSIGNED PARKING SPACES! This home promises a comfortable and convenient lifestyle, all while offering immense value. Schedule a showing today to uncover its unique features and explore the endless possibilities it holds for you! (id:22211)
The listing data above is provided under copyright by the Canada Real Estate Association.
The listing data is deemed reliable but is not guaranteed accurate by Canada Real Estate Association nor RealMaster.
MLS®, REALTOR® & associated logos are trademarks of The Canadian Real Estate Association.
Location
Province:
Ontario
City:
London
Community:
North I
Room
Room
Level
Length
Width
Area
3pc Bathroom
Second
NaN
Measurements not available
Bedroom
Second
9.74
8.17
79.60
9'9'' x 8'2''
Bedroom
Second
13.75
8.43
115.91
13'9'' x 8'5''
Primary Bedroom
Second
14.83
14.76
218.94
14'10'' x 14'9''
Laundry
Lower
12.76
9.15
116.82
12'9'' x 9'2''
Den
Lower
7.84
10.60
83.09
7'10'' x 10'7''
Bedroom
Lower
16.99
8.50
144.41
17'0'' x 8'6''
2pc Bathroom
Main
NaN
Measurements not available
Kitchen
Main
10.60
9.91
105.00
10'7'' x 9'11''
Dining
Main
8.99
6.76
60.76
9'0'' x 6'9''
Living
Main
19.65
13.09
257.26
19'8'' x 13'1''

