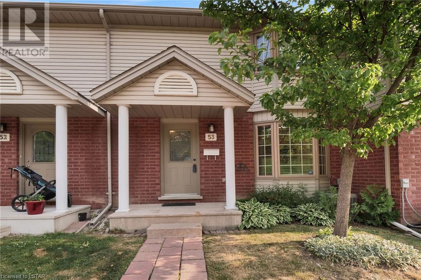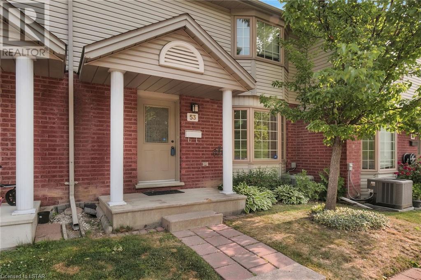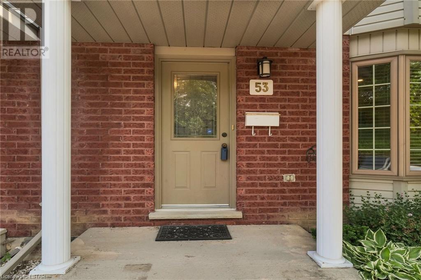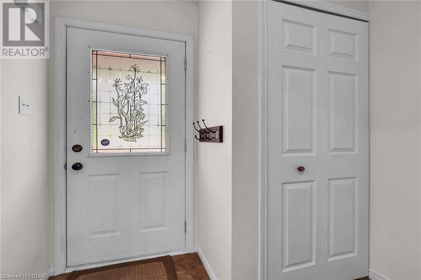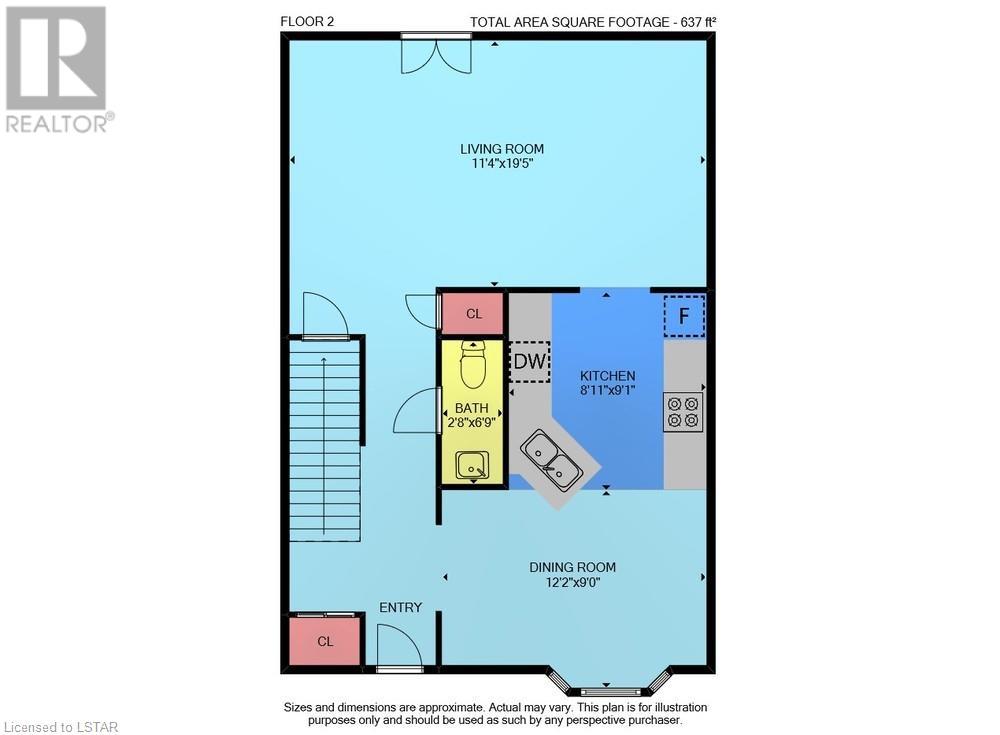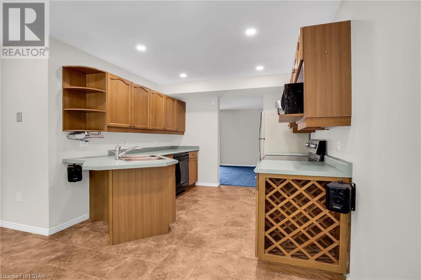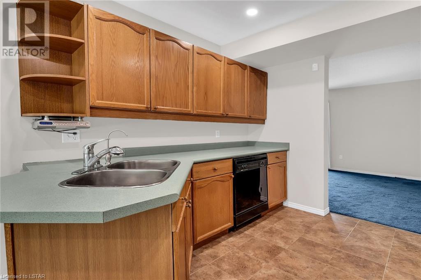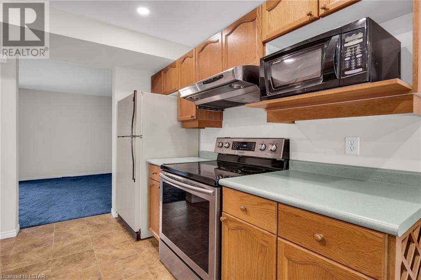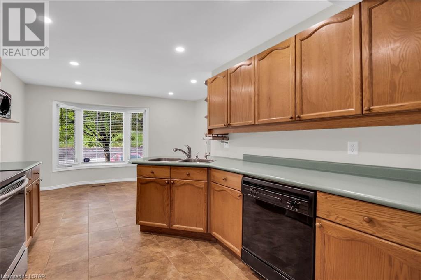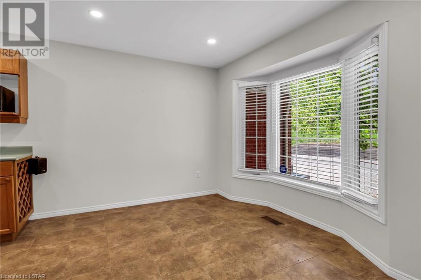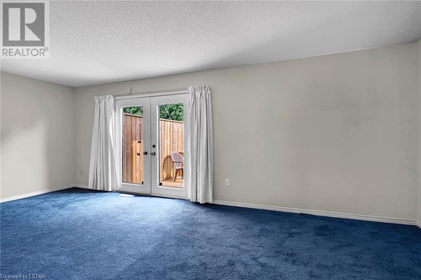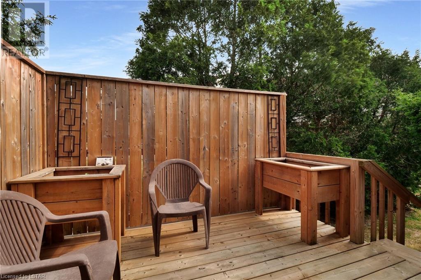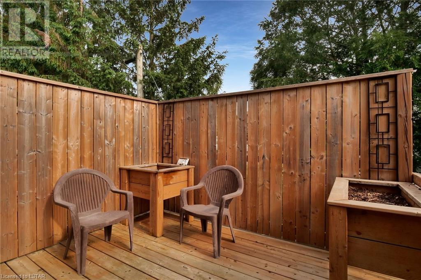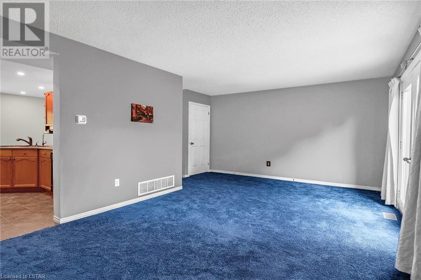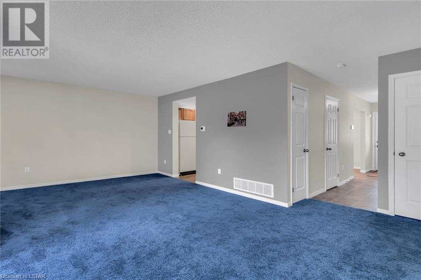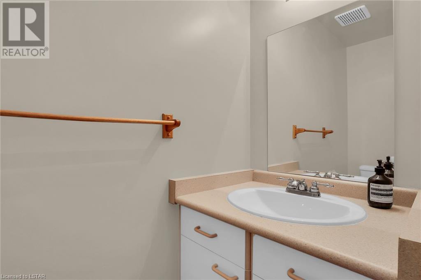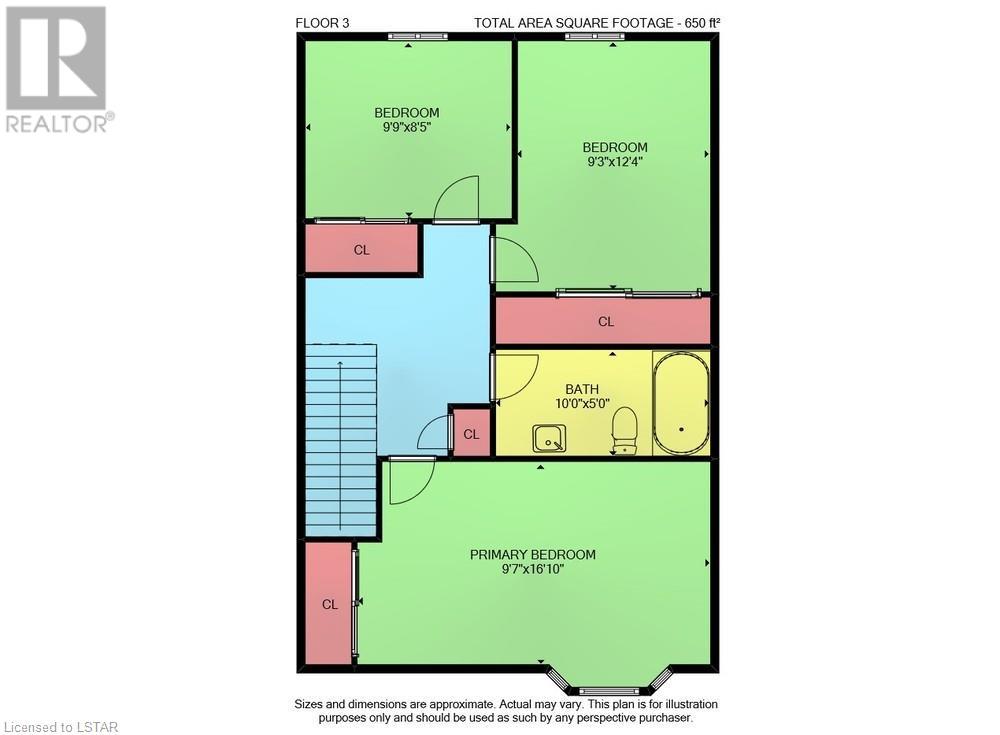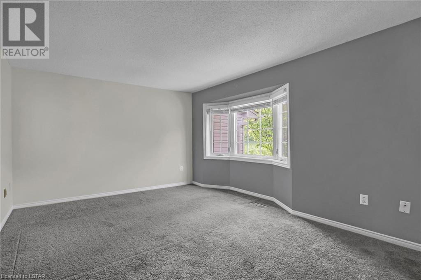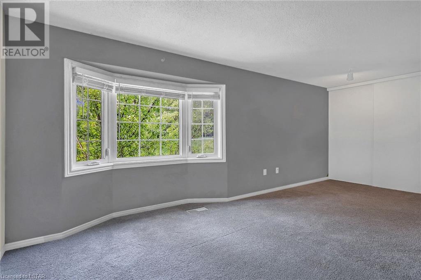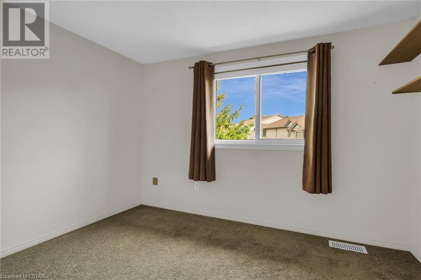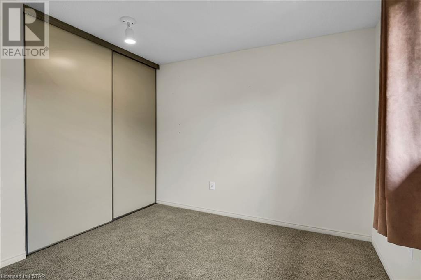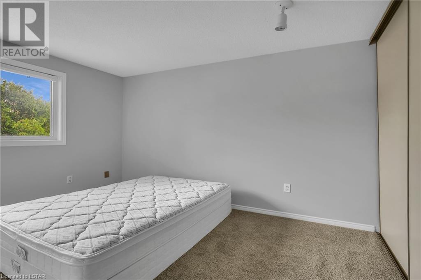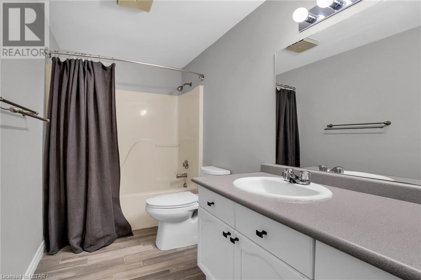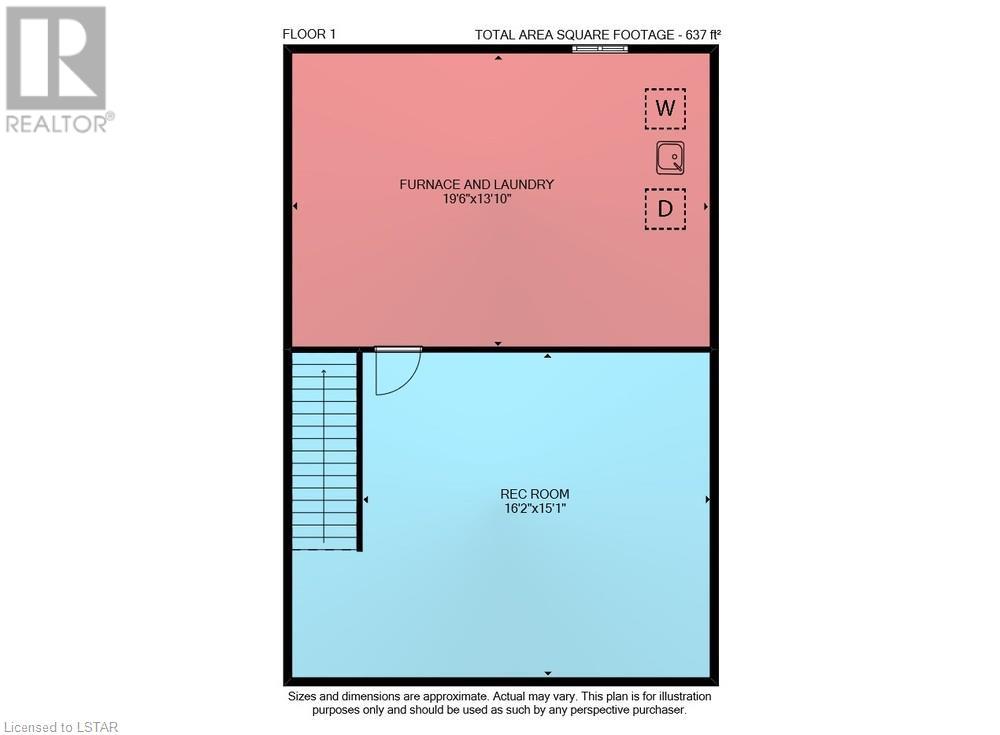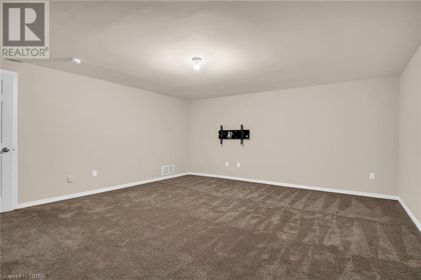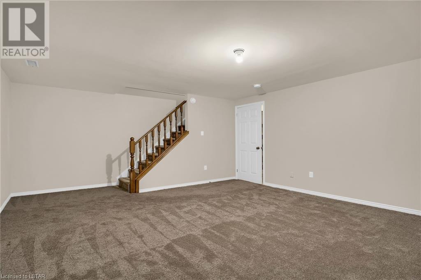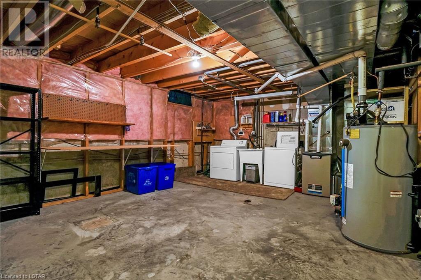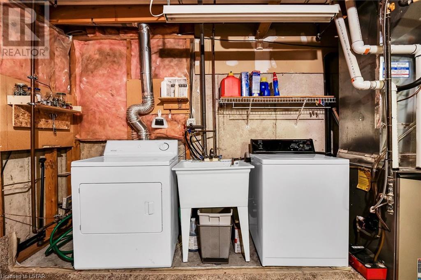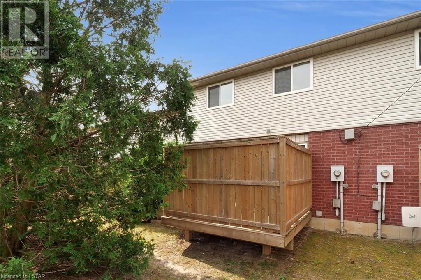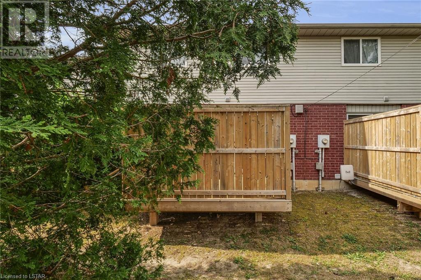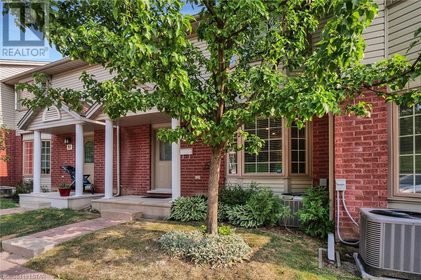- Ontario
- London
70 Chapman Crt
CAD$450,000
CAD$450,000 Asking price
53 70 CHAPMAN CourtLondon, Ontario, N6G4Z4
Delisted · Delisted ·
32| 1287 sqft
Listing information last updated on Wed Jun 21 2023 23:54:08 GMT-0400 (Eastern Daylight Time)

Open Map
Log in to view more information
Go To LoginSummary
ID40432324
StatusDelisted
Ownership TypeFreehold
Brokered BySUTTON GROUP PREFERRED REALTY INC., BROKERAGE
TypeResidential Townhouse,Attached
AgeConstructed Date: 1995
Land SizeUnknown
Square Footage1287 sqft
RoomsBed:3,Bath:2
Maint Fee301 / Monthly
Maint Fee Inclusions
Virtual Tour
Detail
Building
Bathroom Total2
Bedrooms Total3
Bedrooms Above Ground3
AppliancesDishwasher,Dryer,Freezer,Microwave,Refrigerator,Stove,Washer
Architectural Style2 Level
Basement DevelopmentPartially finished
Basement TypeFull (Partially finished)
Constructed Date1995
Construction Style AttachmentAttached
Cooling TypeCentral air conditioning
Exterior FinishBrick,Vinyl siding
Fireplace PresentFalse
Fire ProtectionAlarm system
Foundation TypePoured Concrete
Half Bath Total1
Heating FuelNatural gas
Heating TypeForced air
Size Interior1287.0000
Stories Total2
TypeRow / Townhouse
Utility WaterMunicipal water
Land
Size Total TextUnknown
Access TypeRoad access
Acreagefalse
AmenitiesPublic Transit,Schools,Shopping
Landscape FeaturesLandscaped
SewerMunicipal sewage system
Utilities
ElectricityAvailable
Natural GasAvailable
Surrounding
Ammenities Near ByPublic Transit,Schools,Shopping
Location DescriptionSarnia Road to Chapman Court. Condo located at the back of the complex.
Zoning DescriptionR5-7/R9-3/H3-8
Other
FeaturesPaved driveway
BasementPartially finished,Full (Partially finished)
FireplaceFalse
HeatingForced air
Unit No.53
Remarks
Great opportunity to own this 3 bedroom, 1.5 bath townhouse condo located in a highly desired and well maintained complex in Northwest London and it’s only seen 2 owners. Spacious living room with patio door to deck where you can relax after work. Large Primary Bedroom with double closets, plus 2 good sized bedrooms on 2nd level. Enjoy finished Rec Room on the lower level with newer carpet (2020), laundry and plenty of storage space. 2 Parking spaces conveniently located in front of the unit. The majority of the rooms have been painted and new window treatments were added in the last 3 years. It's only a short bus ride to UWO and University Hospital and is close to shopping, Costco, schools, parks, and right on major bus routes. Natural Gas Furnace approx 2015, C/A approx. 2020. Great for first time buyer or as an investment. (id:22211)
The listing data above is provided under copyright by the Canada Real Estate Association.
The listing data is deemed reliable but is not guaranteed accurate by Canada Real Estate Association nor RealMaster.
MLS®, REALTOR® & associated logos are trademarks of The Canadian Real Estate Association.
Location
Province:
Ontario
City:
London
Community:
North I
Room
Room
Level
Length
Width
Area
4pc Bathroom
Second
0.00
0.00
0.00
'0'' x '0''
Bedroom
Second
9.58
8.01
76.69
9'7'' x 8'0''
Bedroom
Second
12.01
8.99
107.94
12'0'' x 9'0''
Primary Bedroom
Second
15.42
9.51
146.71
15'5'' x 9'6''
Recreation
Bsmt
18.57
14.40
267.46
18'7'' x 14'5''
2pc Bathroom
Main
0.00
0.00
0.00
'0'' x '0''
Living
Main
19.00
10.99
208.78
19'0'' x 11'0''
Dining
Main
8.17
12.01
98.10
8'2'' x 12'0''
Kitchen
Main
8.99
8.99
80.81
9'0'' x 9'0''

