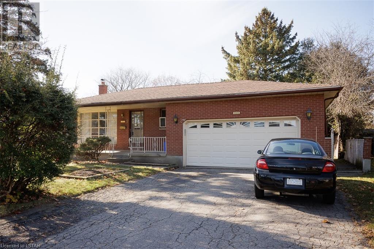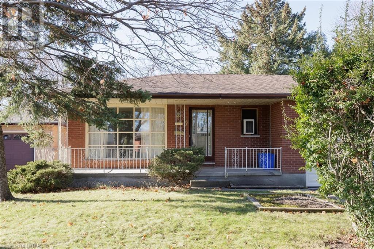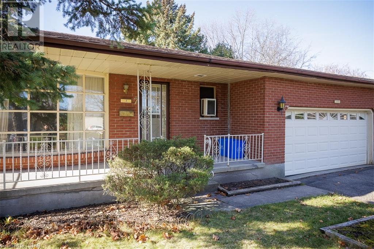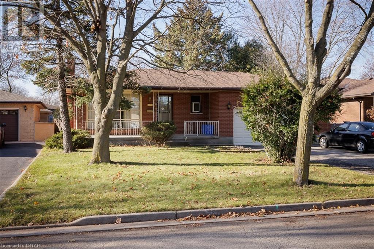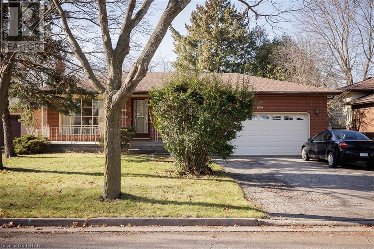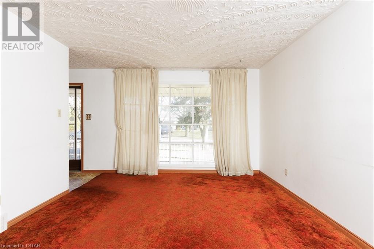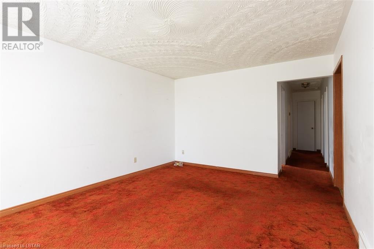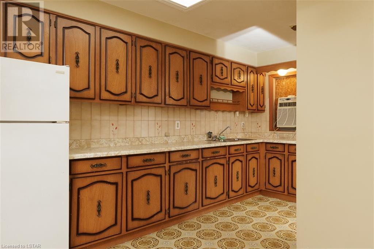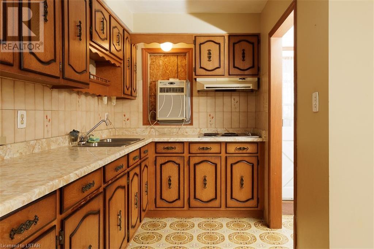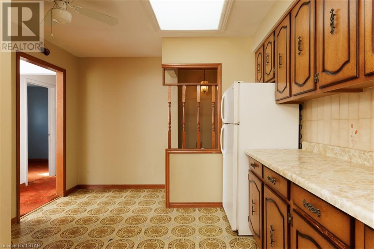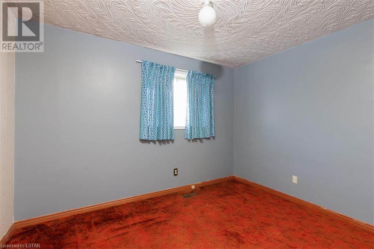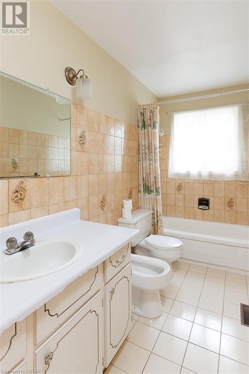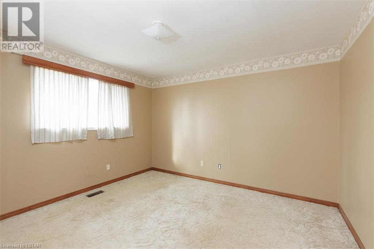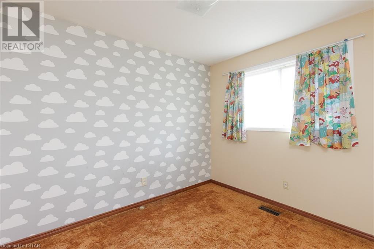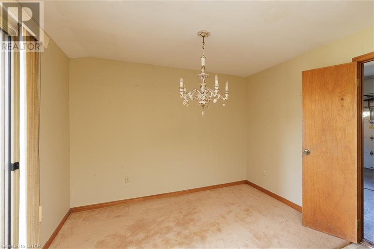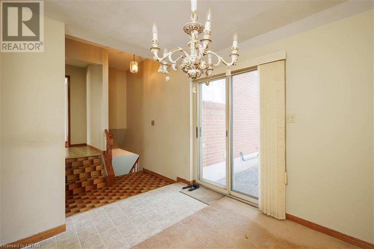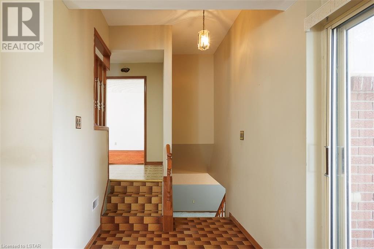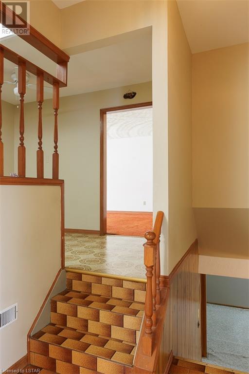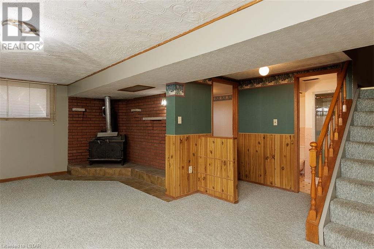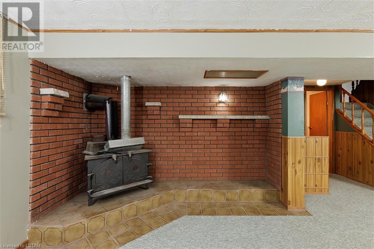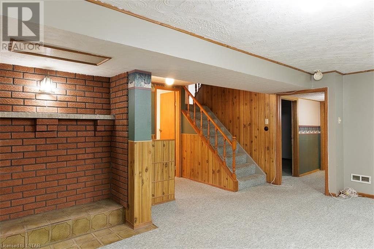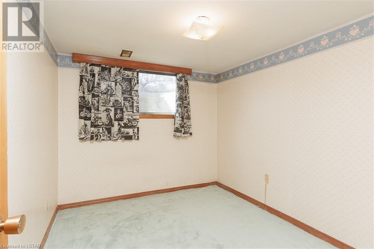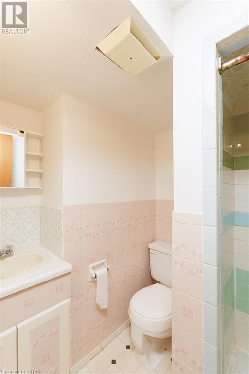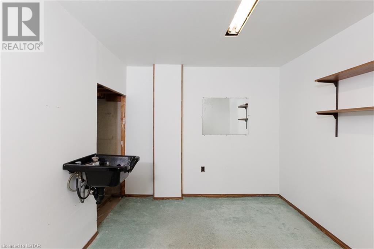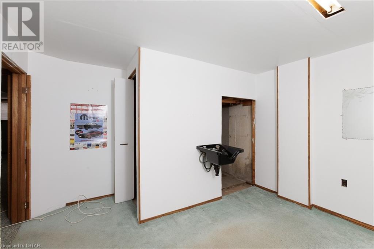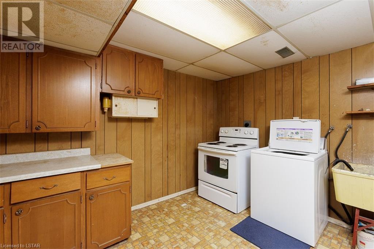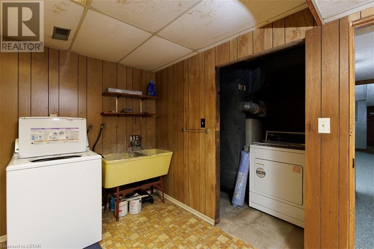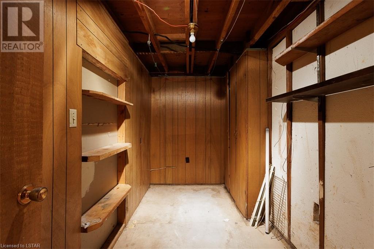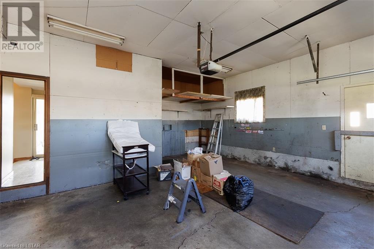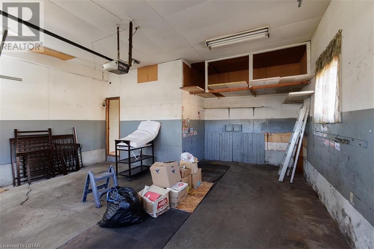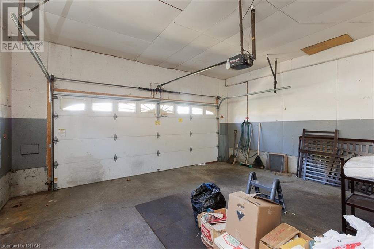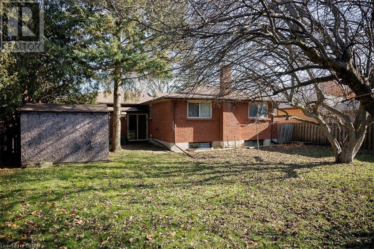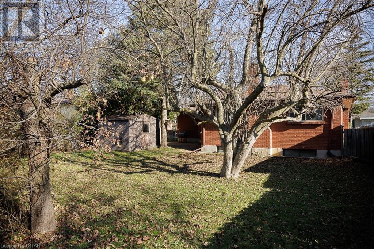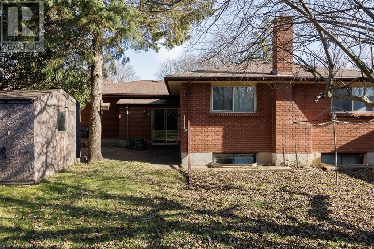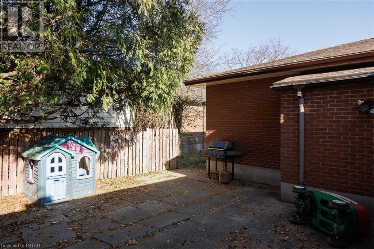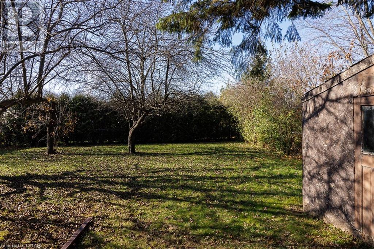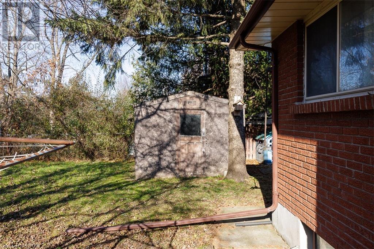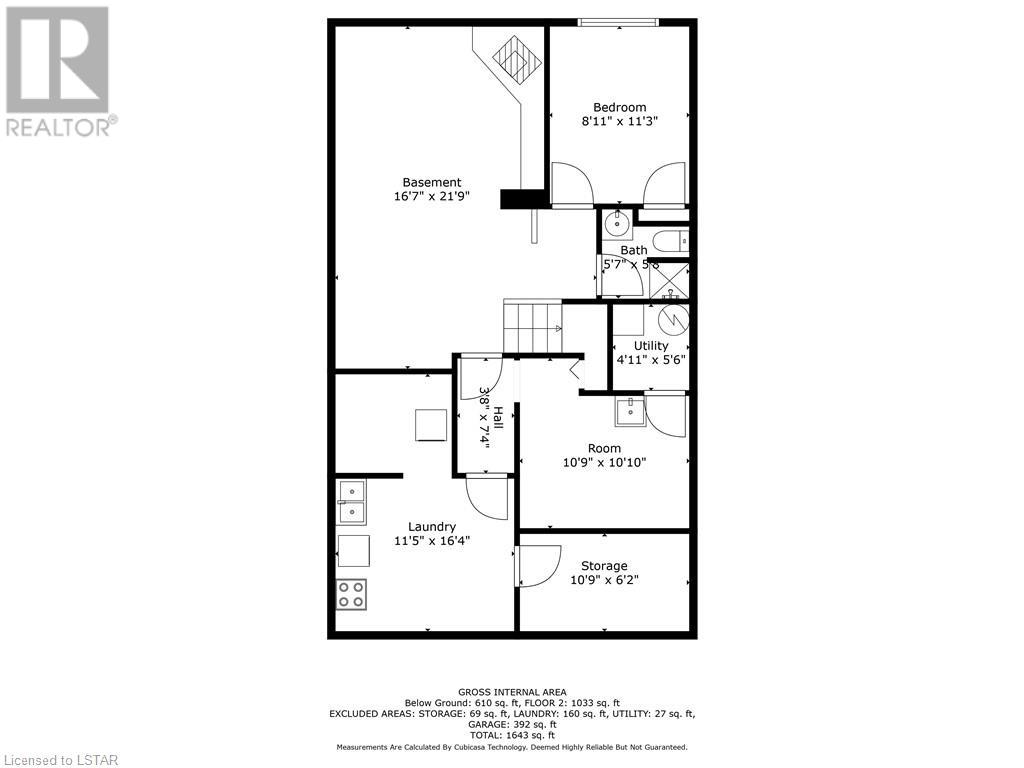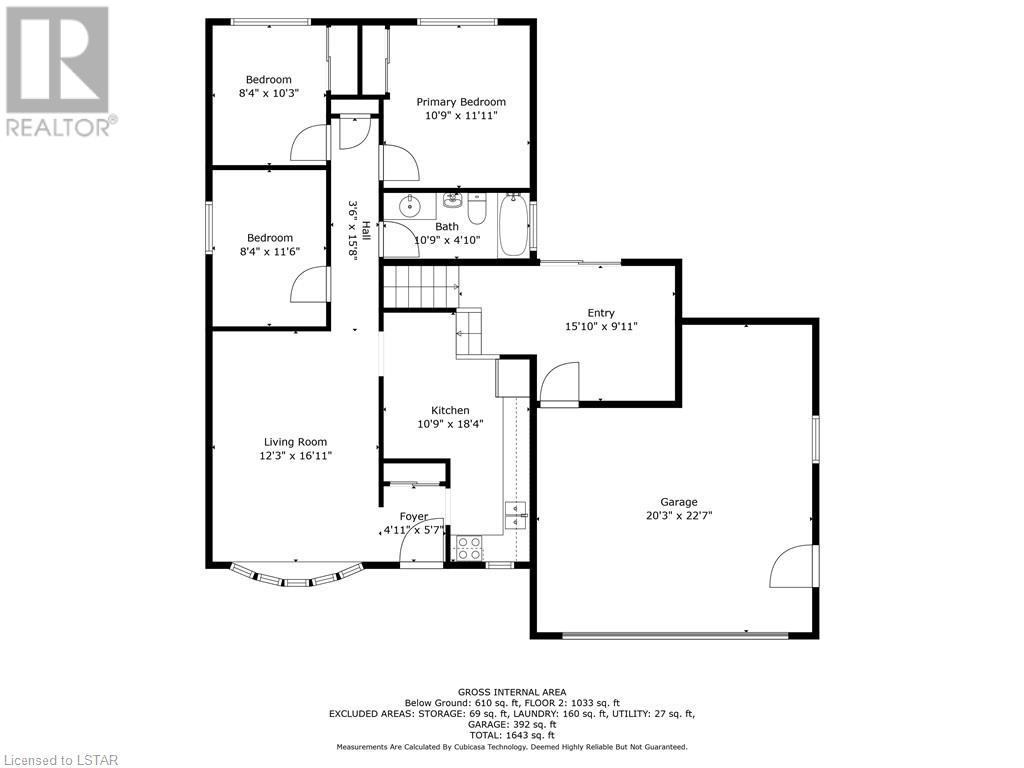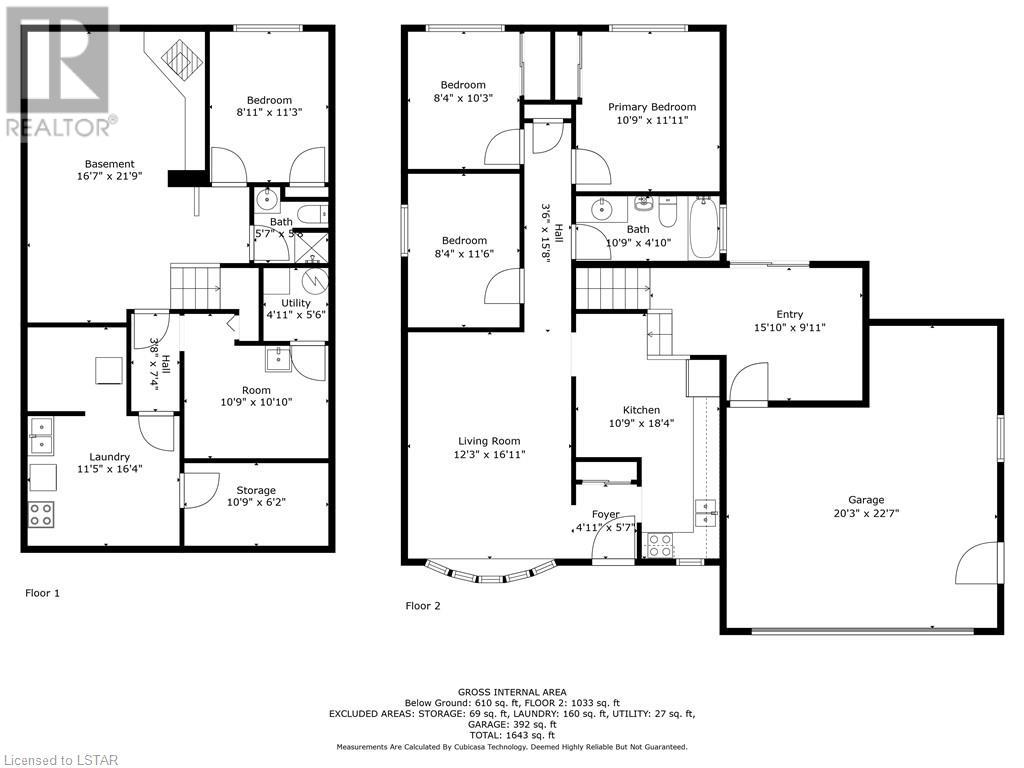- Ontario
- London
7 Metcalfe Cres
CAD$465,000
CAD$465,000 Asking price
7 METCALFE CrescentLondon, Ontario, N6E1H8
Delisted · Delisted ·
3+126| 1133 sqft
Listing information last updated on Tue Dec 05 2023 00:48:27 GMT-0500 (Eastern Standard Time)

Open Map
Log in to view more information
Go To LoginSummary
ID40516995
StatusDelisted
Ownership TypeFreehold
Brokered ByCENTURY 21 FIRST CANADIAN CORP., BROKERAGE
TypeResidential House,Detached,Bungalow
AgeConstructed Date: 1971
Land Sizeunder 1/2 acre
Square Footage1133 sqft
RoomsBed:3+1,Bath:2
Detail
Building
Bathroom Total2
Bedrooms Total4
Bedrooms Above Ground3
Bedrooms Below Ground1
AppliancesDryer,Refrigerator,Stove,Washer
Architectural StyleBungalow
Basement DevelopmentFinished
Basement TypeFull (Finished)
Constructed Date1971
Construction Style AttachmentDetached
Cooling TypeWindow air conditioner
Exterior FinishBrick Veneer
Fireplace PresentFalse
Foundation TypePoured Concrete
Heating FuelNatural gas
Heating TypeForced air
Size Interior1133.0000
Stories Total1
TypeHouse
Utility WaterMunicipal water
Land
Size Total Textunder 1/2 acre
Acreagefalse
AmenitiesPublic Transit,Shopping
SewerMunicipal sewage system
Surrounding
Ammenities Near ByPublic Transit,Shopping
Location Descriptionsouth of Southdale rd. west of Adelaide st. south off Osgoode dr.
Zoning DescriptionR1-6
Other
FeaturesPaved driveway
BasementFinished,Full (Finished)
FireplaceFalse
HeatingForced air
Remarks
Same owners for over 33 years! Now ready for updating. This home is ideal for renovators or an affordable first time home for new buyers. Quiet residential cres in south London. This also has the potential for a secondary suite in the lower level. Main floor had a dining room addition added to the home many years ago. Rare double car attached garage, large private rear yard. Double drive. 50 year shingles installed in 2011. Large egress windows in the lower level. Offers are due MONDAY December 4th 3pm. Seller reserves the right to review, accept or reject any pre-emptive offers. (id:22211)
The listing data above is provided under copyright by the Canada Real Estate Association.
The listing data is deemed reliable but is not guaranteed accurate by Canada Real Estate Association nor RealMaster.
MLS®, REALTOR® & associated logos are trademarks of The Canadian Real Estate Association.
Location
Province:
Ontario
City:
London
Community:
South Y
Room
Room
Level
Length
Width
Area
3pc Bathroom
Lower
NaN
Measurements not available
Den
Lower
10.99
8.33
91.59
11'0'' x 8'4''
Family
Lower
21.82
12.50
272.72
21'10'' x 12'6''
Bedroom
Lower
10.50
8.43
88.52
10'6'' x 8'5''
Dining
Main
10.07
10.01
100.79
10'1'' x 10'0''
5pc Bathroom
Main
NaN
Measurements not available
Bedroom
Main
10.40
8.43
87.69
10'5'' x 8'5''
Bedroom
Main
11.32
8.43
95.44
11'4'' x 8'5''
Primary Bedroom
Main
12.01
10.99
131.98
12'0'' x 11'0''
Kitchen
Main
18.34
11.15
204.58
18'4'' x 11'2''
Living
Main
16.77
12.01
201.31
16'9'' x 12'0''

