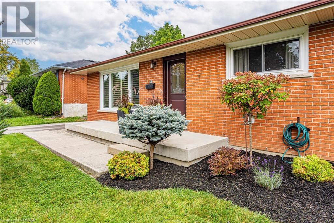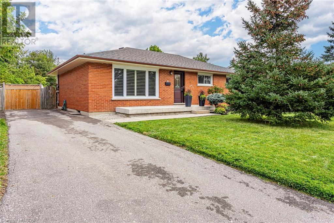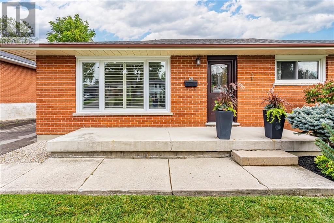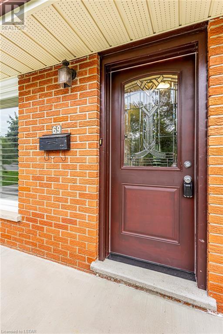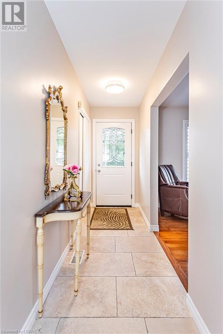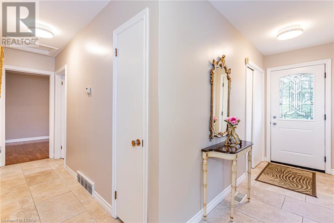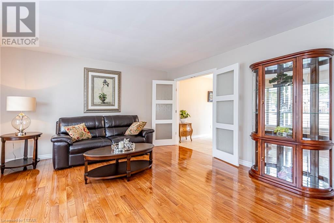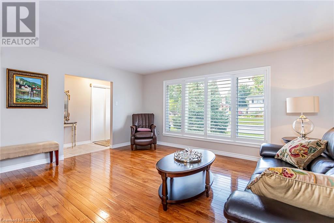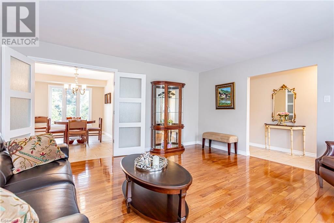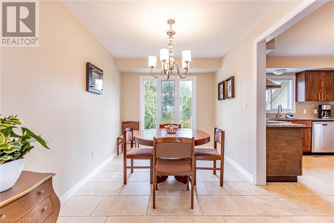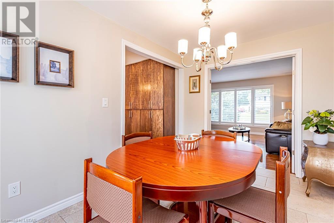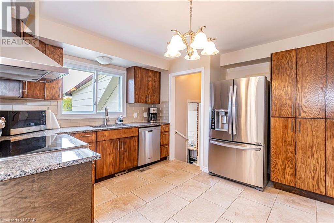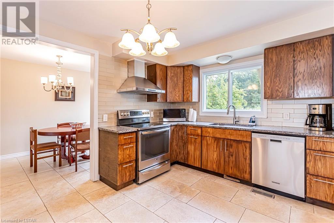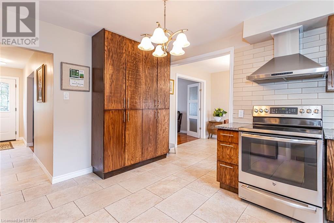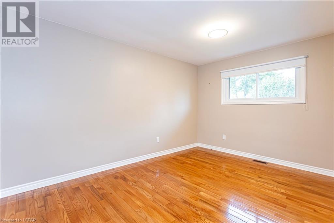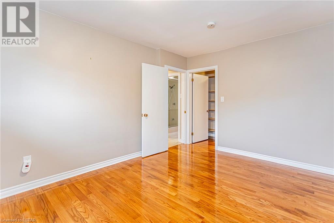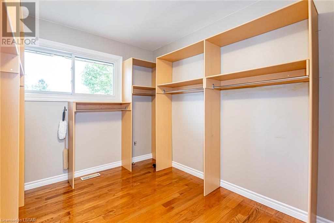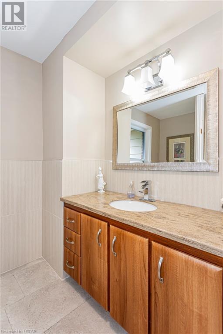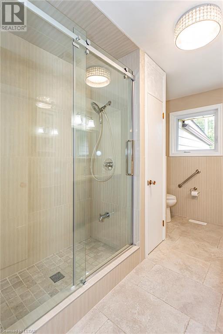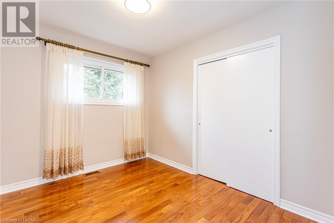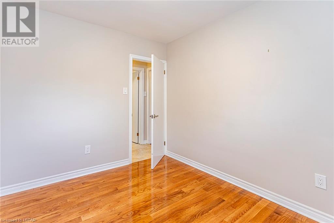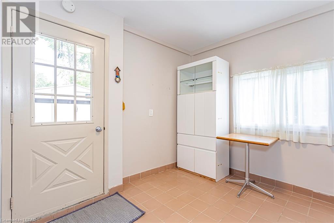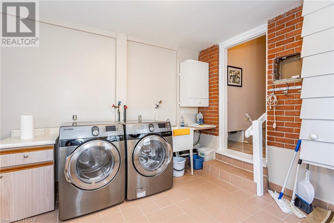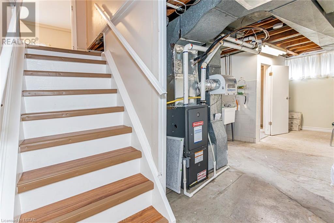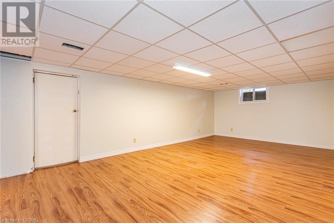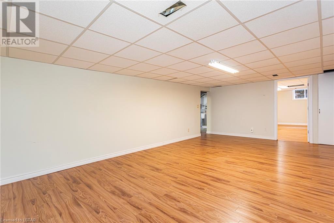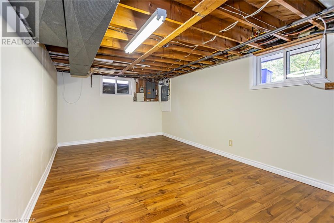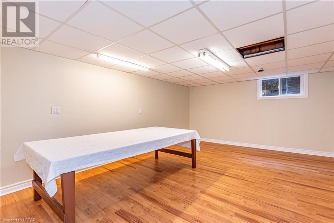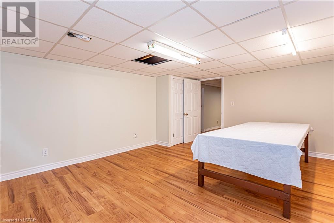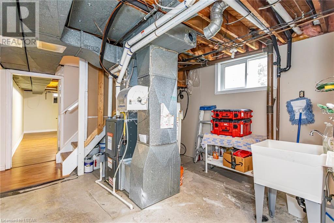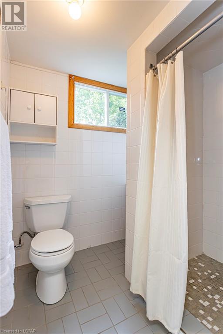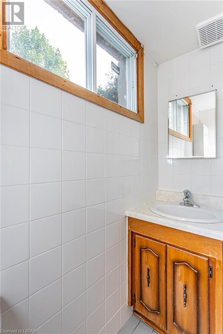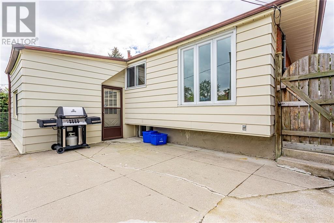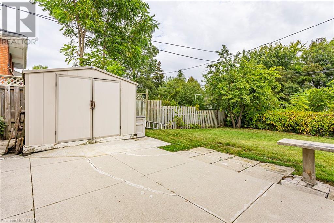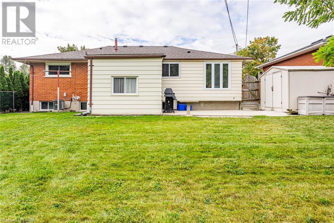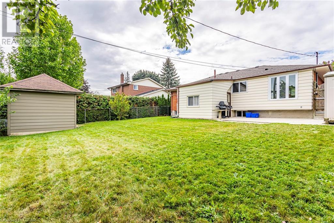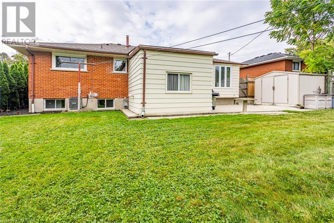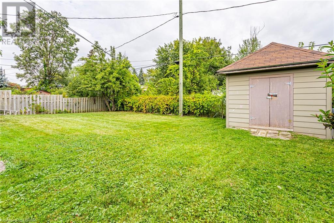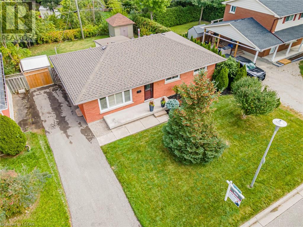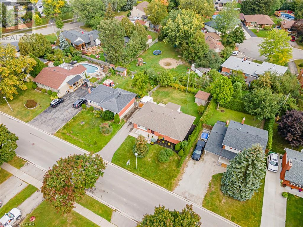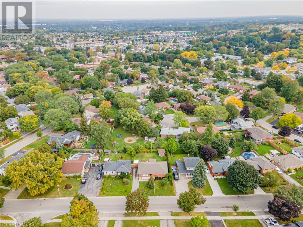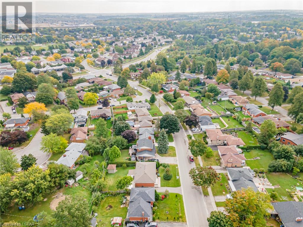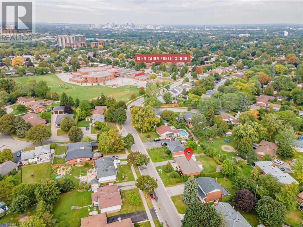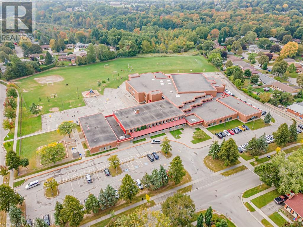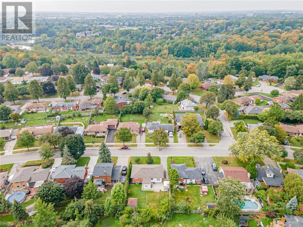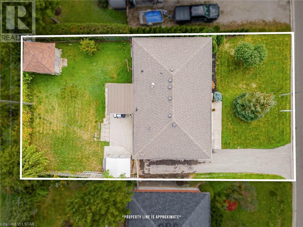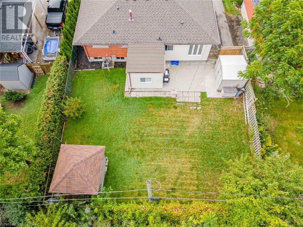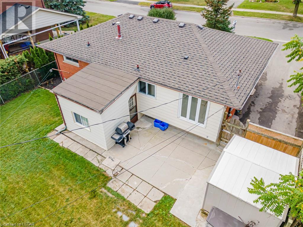- Ontario
- London
69 Deveron Cres
CAD$575,500
CAD$575,500 Asking price
69 DEVERON CrescentLondon, Ontario, N5Z4B3
Delisted · Delisted ·
323| 1223 sqft
Listing information last updated on Tue Feb 13 2024 08:42:49 GMT-0500 (Eastern Standard Time)

Open Map
Log in to view more information
Go To LoginSummary
ID40498233
StatusDelisted
Ownership TypeFreehold
Brokered BySUTTON GROUP - SELECT REALTY INC., BROKERAGE
TypeResidential House,Detached,Bungalow
AgeConstructed Date: 1965
Land Sizeunder 1/2 acre
Square Footage1223 sqft
RoomsBed:3,Bath:2
Virtual Tour
Detail
Building
Bathroom Total2
Bedrooms Total3
Bedrooms Above Ground3
AppliancesDishwasher,Microwave,Refrigerator,Stove
Architectural StyleBungalow
Basement DevelopmentPartially finished
Basement TypePartial (Partially finished)
Constructed Date1965
Construction Style AttachmentDetached
Cooling TypeCentral air conditioning
Exterior FinishBrick,Concrete,Shingles
Fireplace PresentFalse
Fire ProtectionSmoke Detectors
FixtureCeiling fans
Foundation TypePoured Concrete
Heating FuelNatural gas
Heating TypeForced air
Size Interior1223.0000
Stories Total1
TypeHouse
Utility WaterMunicipal water
Land
Size Total Textunder 1/2 acre
Access TypeRoad access,Highway access,Highway Nearby
Acreagefalse
AmenitiesAirport,Golf Nearby,Hospital,Park,Place of Worship,Playground,Public Transit,Schools,Shopping
SewerMunicipal sewage system
Utilities
CableAvailable
ElectricityAvailable
Natural GasAvailable
TelephoneAvailable
Surrounding
Ammenities Near ByAirport,Golf Nearby,Hospital,Park,Place of Worship,Playground,Public Transit,Schools,Shopping
Community FeaturesQuiet Area,Community Centre,School Bus
Location DescriptionNORTH ON PONDMILLS,LEFT ON TO DEVERON CR
Zoning DescriptionR1-7
Other
Communication TypeHigh Speed Internet
FeaturesPaved driveway
BasementPartially finished,Partial (Partially finished)
FireplaceFalse
HeatingForced air
Remarks
Welcome to 69 Deveron Cr, Located in the beautiful neighbourhood of Glen Cairn. This stunning bungalow comes move-in-ready and has been very well maintained throughout its lifetime. The main floor features 2 bathrooms, 3 good sized bedrooms (one bedroom has been converted to a closet but can be converted back to bedroom, it is not built in) main floor laundry/mudroom with a walk out to the back yard, open kitchen, living room and formal dining area. Perfect for the growing family, the partially finished basement has plumbing rough-ins so you can add your finishing touches, or a possible in law suite. This home has its elegant original charm. Close to all amenities, schools and restaurants. Don’t miss out on an opportunity for the perfect family home in a great nieghbourhood! Roof (2018),Central Air (2017), Asphalt Driveway (2020) (id:22211)
The listing data above is provided under copyright by the Canada Real Estate Association.
The listing data is deemed reliable but is not guaranteed accurate by Canada Real Estate Association nor RealMaster.
MLS®, REALTOR® & associated logos are trademarks of The Canadian Real Estate Association.
Location
Province:
Ontario
City:
London
Community:
South J
Room
Room
Level
Length
Width
Area
3pc Bathroom
Bsmt
NaN
Measurements not available
Recreation
Bsmt
23.00
18.01
414.25
23'0'' x 18'0''
3pc Bathroom
Main
NaN
Measurements not available
Laundry
Main
12.60
12.50
157.48
12'7'' x 12'6''
Bedroom
Main
10.93
8.50
92.84
10'11'' x 8'6''
Primary Bedroom
Main
13.91
10.01
139.20
13'11'' x 10'0''
Bedroom
Main
10.40
8.76
91.10
10'5'' x 8'9''
Kitchen
Main
12.76
12.66
161.62
12'9'' x 12'8''
Dining
Main
12.93
8.60
111.11
12'11'' x 8'7''
Living
Main
14.99
14.01
210.05
15'0'' x 14'0''

