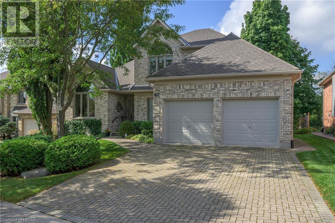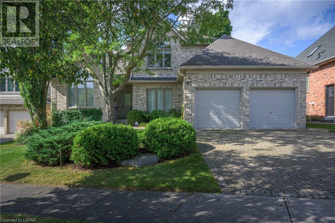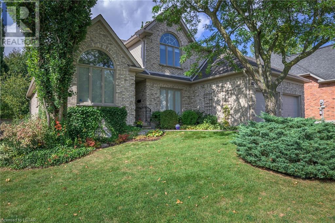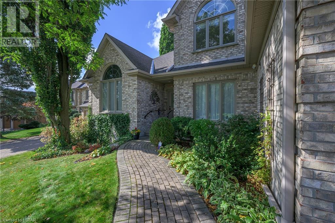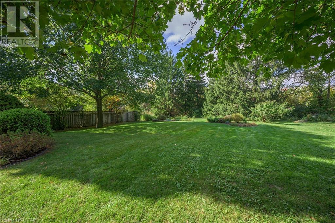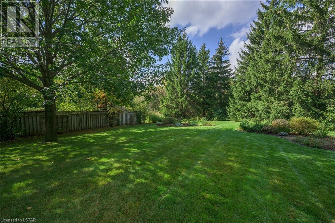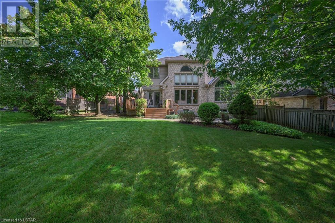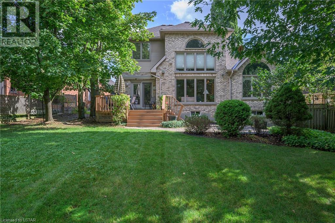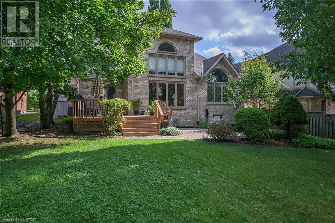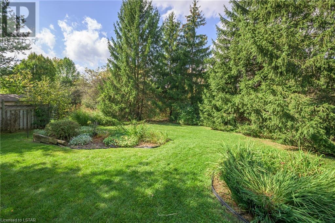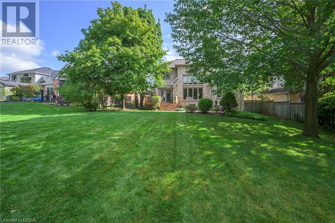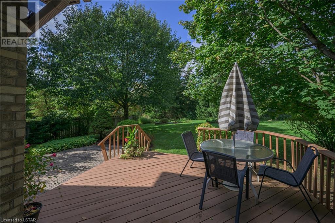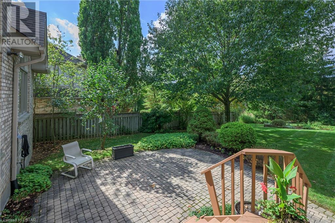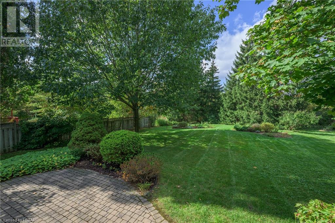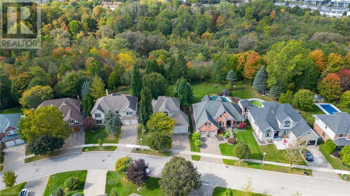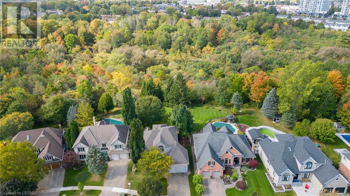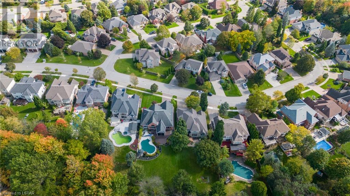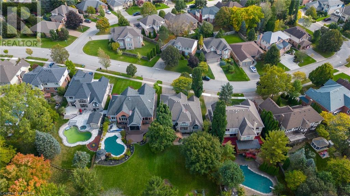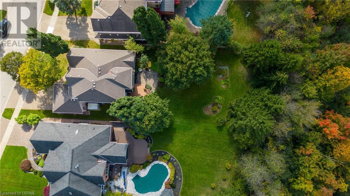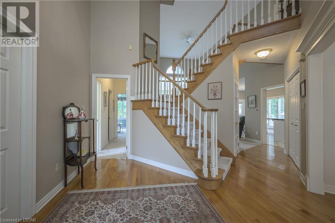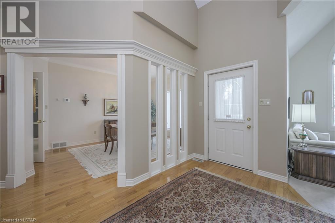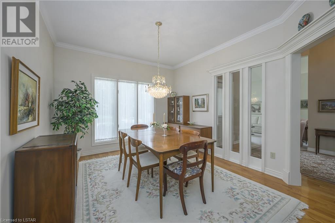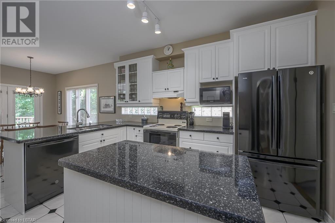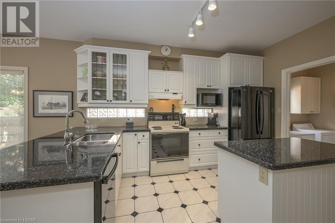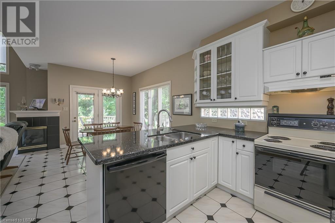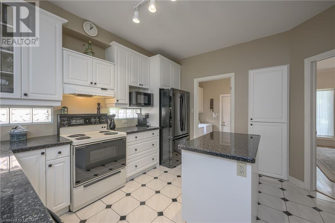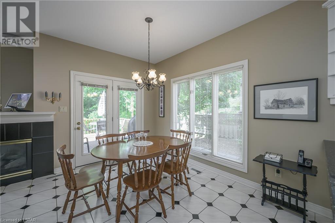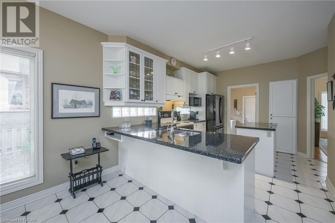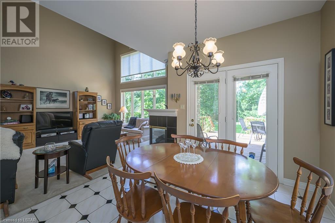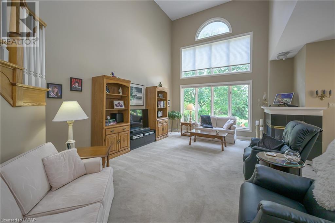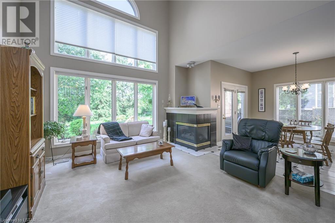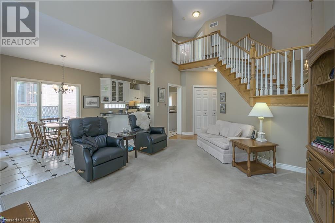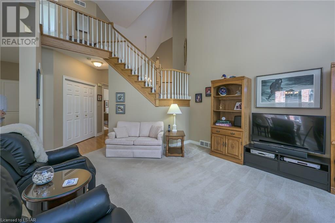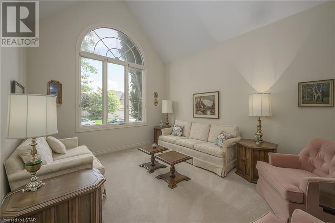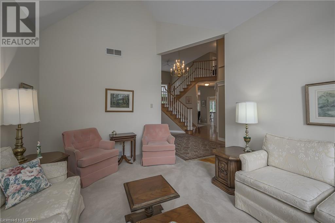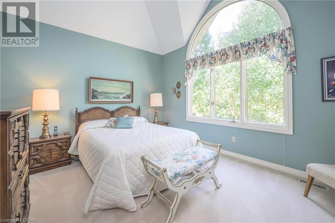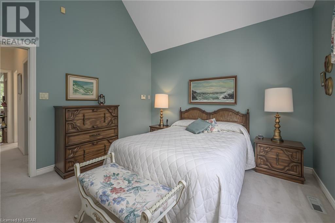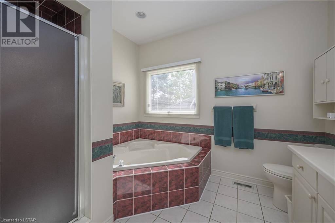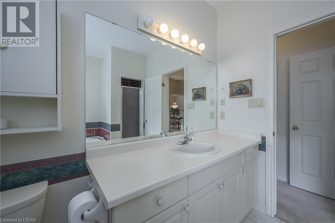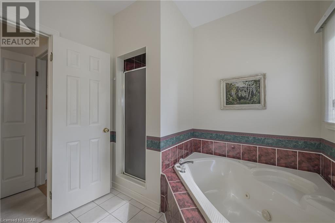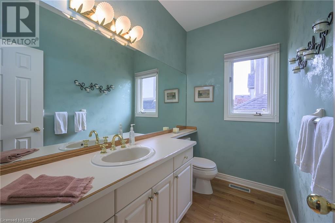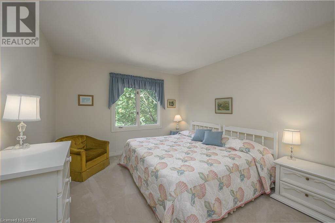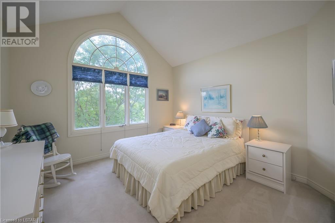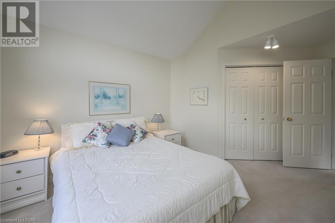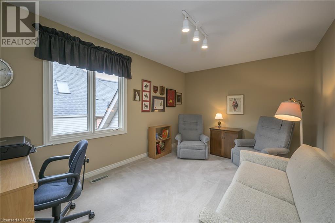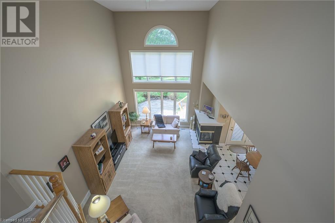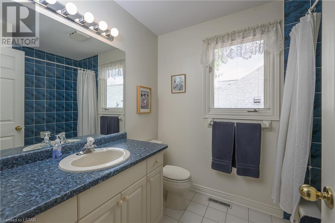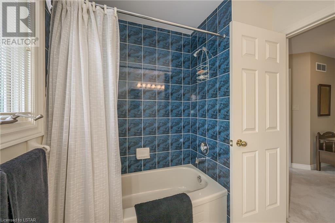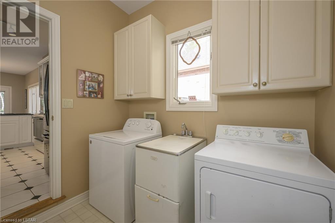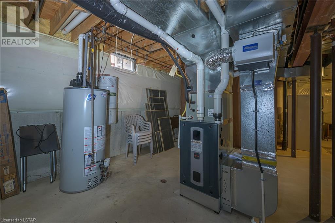- Ontario
- London
67 Glenridge Cres
CAD$1,089,900
CAD$1,089,900 Asking price
67 GLENRIDGE CrescentLondon, Ontario, N6G4W6
Delisted
434| 2680 sqft
Listing information last updated on Wed Jan 10 2024 08:33:11 GMT-0500 (Eastern Standard Time)

Open Map
Log in to view more information
Go To LoginSummary
ID40496613
StatusDelisted
Ownership TypeFreehold
Brokered BySUTTON GROUP PREFERRED REALTY INC., BROKERAGE
TypeResidential House,Detached
AgeConstructed Date: 1990
Land Sizeunder 1/2 acre
Square Footage2680 sqft
RoomsBed:4,Bath:3
Virtual Tour
Detail
Building
Bathroom Total3
Bedrooms Total4
Bedrooms Above Ground4
AppliancesCentral Vacuum,Dishwasher,Dryer,Microwave,Refrigerator,Stove,Washer,Window Coverings,Garage door opener
Architectural Style2 Level
Basement DevelopmentUnfinished
Basement TypeFull (Unfinished)
Constructed Date1990
Construction Style AttachmentDetached
Cooling TypeCentral air conditioning
Exterior FinishBrick,Vinyl siding
Fireplace PresentTrue
Fireplace Total1
FixtureCeiling fans
Half Bath Total1
Heating FuelNatural gas
Heating TypeForced air
Size Interior2680.0000
Stories Total2
TypeHouse
Utility WaterMunicipal water
Land
Size Total Textunder 1/2 acre
Access TypeRoad access
Acreagefalse
AmenitiesAirport,Golf Nearby,Hospital,Park,Place of Worship,Playground,Public Transit,Schools,Shopping
Landscape FeaturesLandscaped
SewerMunicipal sewage system
Utilities
CableAvailable
ElectricityAvailable
Natural GasAvailable
TelephoneAvailable
Surrounding
Ammenities Near ByAirport,Golf Nearby,Hospital,Park,Place of Worship,Playground,Public Transit,Schools,Shopping
Community FeaturesQuiet Area,School Bus
Location DescriptionAmbleside Drive to Glenridge Crescent
Zoning DescriptionR1-8
Other
Communication TypeFiber
FeaturesRavine,Backs on greenbelt,Conservation/green belt,Automatic Garage Door Opener
BasementUnfinished,Full (Unfinished)
FireplaceTrue
HeatingForced air
Remarks
Location, Location, Location! Backing onto the Medway Conservation Area and Medway Creek. This quiet crescent is only a few minutes from University Hospital, Western University and the Masonville shopping district. This home has been very well kept and is perfect for family and entertaining friends. Tall ceilings in the livingroom and familyroom which overlooks the beautiful forest. A main floor principal suite gives flexibility to all families through different stages of their lives. Recent upgrades include: furnace + A/C 2021, roof shingles 2017, eaves troughs + covers 2022. Check out the multimedia to view this special home and neighbourhood! (id:22211)
The listing data above is provided under copyright by the Canada Real Estate Association.
The listing data is deemed reliable but is not guaranteed accurate by Canada Real Estate Association nor RealMaster.
MLS®, REALTOR® & associated logos are trademarks of The Canadian Real Estate Association.
Location
Province:
Ontario
City:
London
Community:
North A
Room
Room
Level
Length
Width
Area
4pc Bathroom
Second
NaN
Measurements not available
Bedroom
Second
12.50
9.58
119.75
12'6'' x 9'7''
Bedroom
Second
12.83
10.99
140.99
12'10'' x 11'0''
Bedroom
Second
11.68
10.99
128.37
11'8'' x 11'0''
2pc Bathroom
Main
NaN
Measurements not available
Full bathroom
Main
NaN
Measurements not available
Primary Bedroom
Main
14.34
12.01
172.16
14'4'' x 12'0''
Eat in kitchen
Main
11.52
11.91
137.15
11'6'' x 11'11''
Kitchen
Main
13.32
10.50
139.84
13'4'' x 10'6''
Family
Main
16.99
12.01
204.07
17'0'' x 12'0''
Dining
Main
14.01
10.99
153.97
14'0'' x 11'0''
Living
Main
14.01
10.99
153.97
14'0'' x 11'0''

