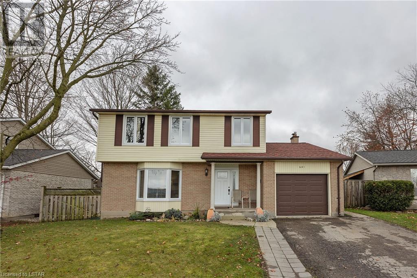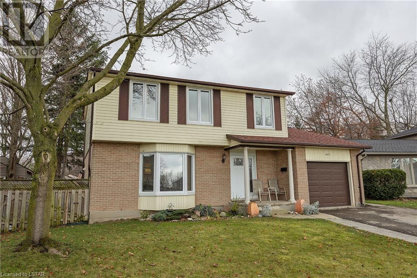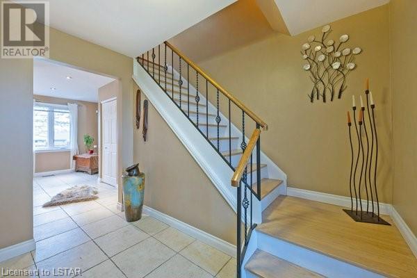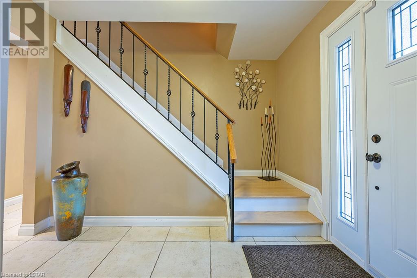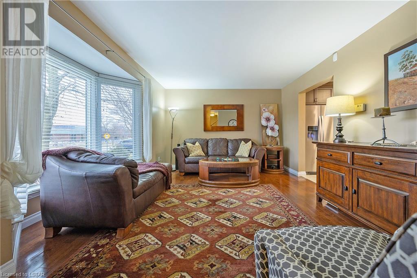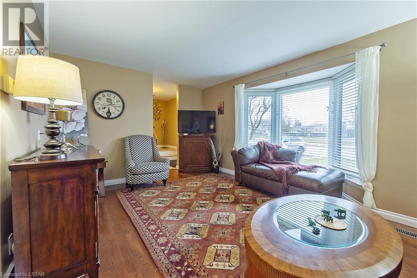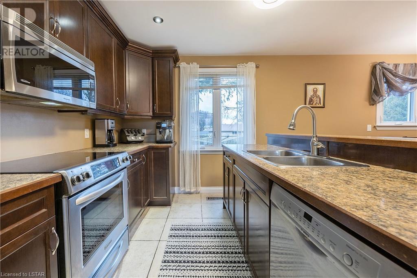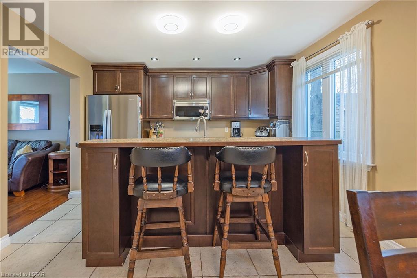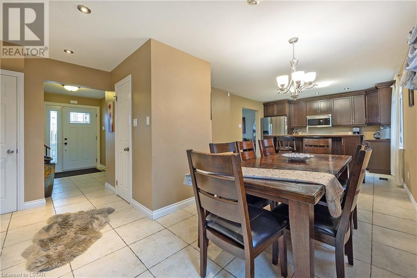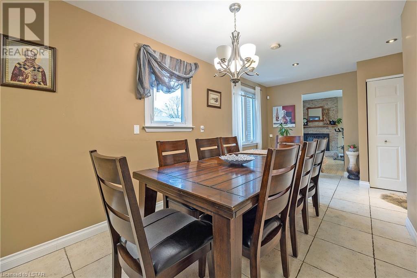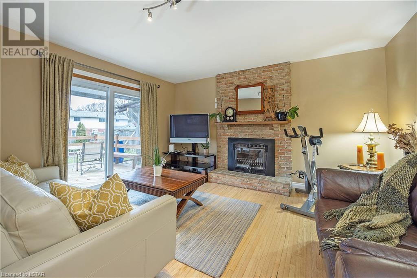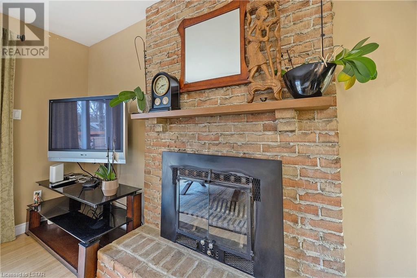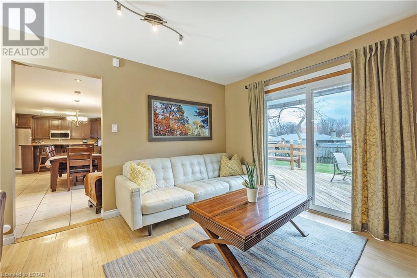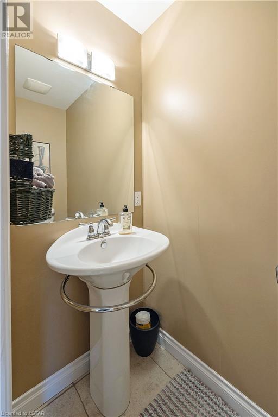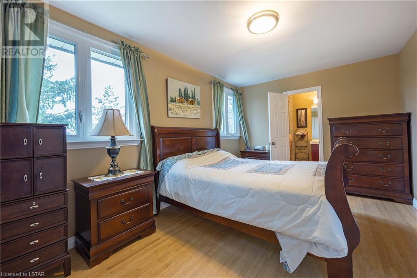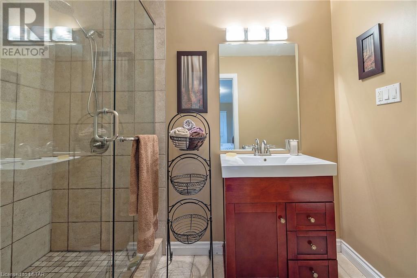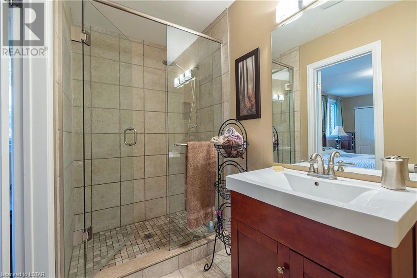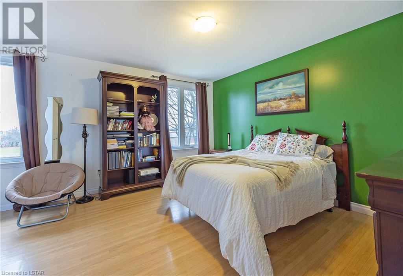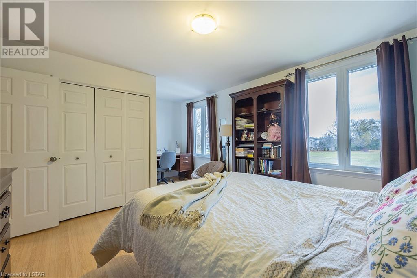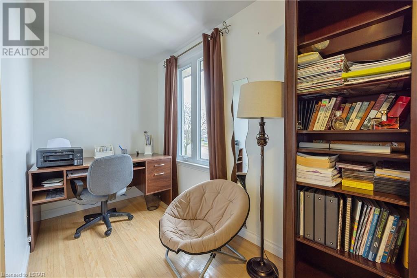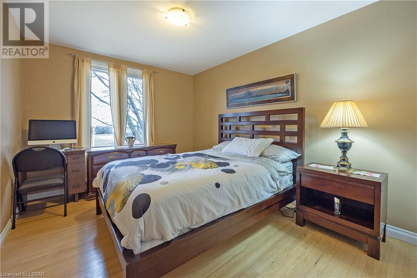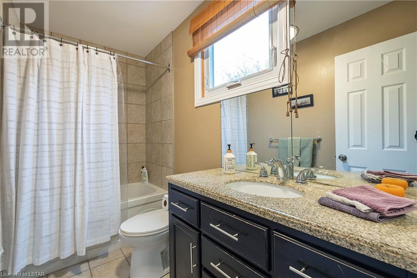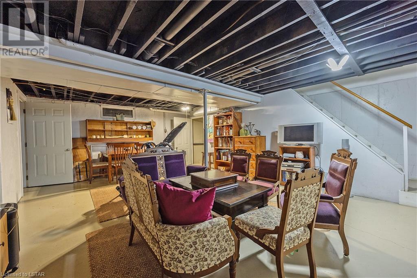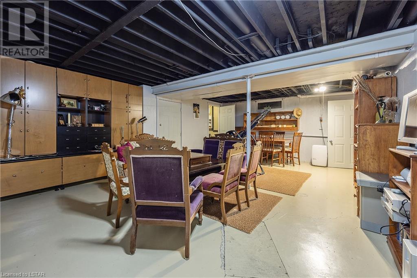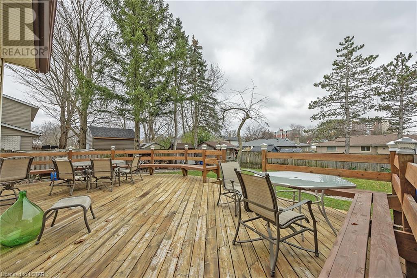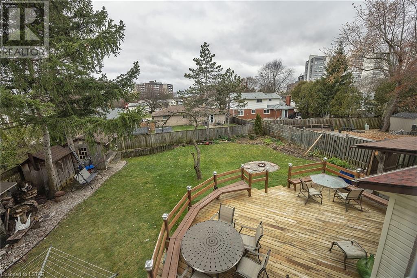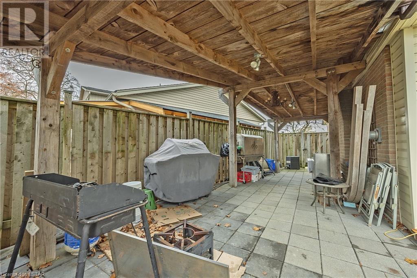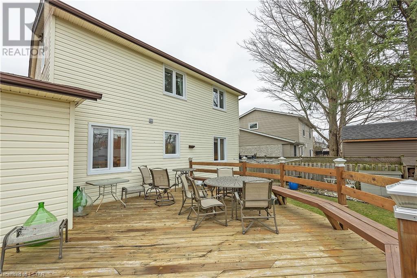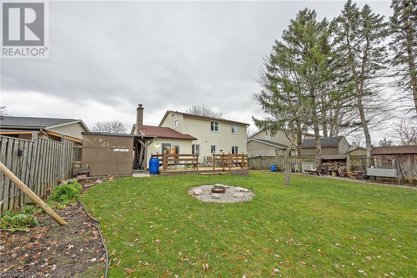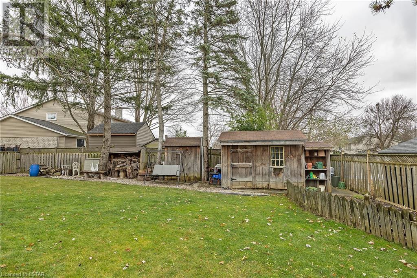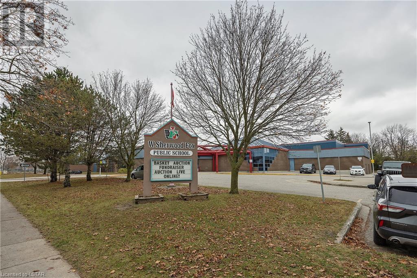- Ontario
- London
641 Steeplechase Dr
CAD$729,900
CAD$729,900 Asking price
641 STEEPLECHASE DriveLondon, Ontario, N6J3P3
Delisted · Delisted ·
335| 1809.68 sqft
Listing information last updated on Wed Jan 17 2024 02:29:28 GMT-0500 (Eastern Standard Time)

Open Map
Log in to view more information
Go To LoginSummary
ID40516446
StatusDelisted
Ownership TypeFreehold
Brokered ByBLUE FOREST REALTY INC.
TypeResidential House,Detached
AgeConstructed Date: 1970
Land Sizeunder 1/2 acre
Square Footage1809.68 sqft
RoomsBed:3,Bath:3
Virtual Tour
Detail
Building
Bathroom Total3
Bedrooms Total3
Bedrooms Above Ground3
AppliancesCentral Vacuum,Dishwasher,Microwave Built-in,Window Coverings,Garage door opener
Architectural Style2 Level
Basement DevelopmentPartially finished
Basement TypeFull (Partially finished)
Constructed Date1970
Construction Style AttachmentDetached
Cooling TypeCentral air conditioning
Exterior FinishBrick,Vinyl siding
Fireplace PresentFalse
Fire ProtectionAlarm system
Foundation TypePoured Concrete
Half Bath Total1
Heating FuelNatural gas
Heating TypeForced air
Size Interior1809.6800
Stories Total2
TypeHouse
Utility WaterMunicipal water
Land
Size Total Textunder 1/2 acre
Access TypeRoad access
Acreagefalse
AmenitiesHospital,Park,Place of Worship,Public Transit,Schools,Shopping,Ski area
Fence TypeFence
SewerMunicipal sewage system
Surrounding
Ammenities Near ByHospital,Park,Place of Worship,Public Transit,Schools,Shopping,Ski area
Community FeaturesCommunity Centre,School Bus
Location DescriptionBetween Village Green Ave. and Viscount just east of Wonderland Rd S
Zoning DescriptionR1-8
Other
FeaturesPaved driveway,Automatic Garage Door Opener
BasementPartially finished,Full (Partially finished)
FireplaceFalse
HeatingForced air
Remarks
Welcome to your Westmount dream home! This 2-story home boasts 3 spacious bedrooms, 2.5 bathrooms, and a partially finished basement perfect for entertaining guests, storage, or setting up a home gym. You'll love the abundance of natural light that floods this home through the large windows, entrance door, and patio door - all installed in 2012. The main floor features a cozy family room with a wood fireplace including a heatilator insert, patio door leading to the large deck (30 x 18 ft), separate living room, kitchen with extra gas line for the stove & pantry, formal dining area, as well as a 2-piece bathroom! Upstairs, you'll find even more to fall in love with. There are three spacious bedrooms, including a large master bedroom with his/hers closets and a 3-piece ensuite. Additionally, the 3-piece upstairs main bathroom is perfect for the rest of the family. This home is located just across the street to Sherwood Fox Public School and is surrounded by family-oriented parks and green spaces - perfect for an active and healthy lifestyle. Some more of the recent updates include a new roof with 14 of insulation (2020), electrical (2008), plumbing (2008), bathrooms (2008), kitchen and hardwood flooring (2008), furnace (2016). Carpet-free home on all floors. The large backyard is fully fenced and has a custom-made wood storage and shed (2011) plus 2 gates one of them for boat/car. Don't miss out on the opportunity to make this beautiful home yours! (id:22211)
The listing data above is provided under copyright by the Canada Real Estate Association.
The listing data is deemed reliable but is not guaranteed accurate by Canada Real Estate Association nor RealMaster.
MLS®, REALTOR® & associated logos are trademarks of The Canadian Real Estate Association.
Location
Province:
Ontario
City:
London
Community:
South N
Room
Room
Level
Length
Width
Area
Primary Bedroom
Second
10.07
15.85
159.61
10'1'' x 15'10''
3pc Bathroom
Second
8.83
4.92
43.43
8'10'' x 4'11''
Full bathroom
Second
10.07
4.59
46.26
10'1'' x 4'7''
Bedroom
Second
12.99
10.01
130.01
13'0'' x 10'0''
Bedroom
Second
12.99
17.65
229.32
13'0'' x 17'8''
Recreation
Bsmt
23.00
16.34
375.77
23'0'' x 16'4''
Dining
Main
14.07
17.59
247.51
14'1'' x 17'7''
2pc Bathroom
Main
6.00
2.99
17.93
6'0'' x 3'0''
Foyer
Main
10.01
5.68
56.80
10'0'' x 5'8''
Kitchen
Main
14.07
17.59
247.51
14'1'' x 17'7''
Living
Main
13.75
19.49
267.90
13'9'' x 19'6''
Family
Main
14.17
11.84
167.87
14'2'' x 11'10''

