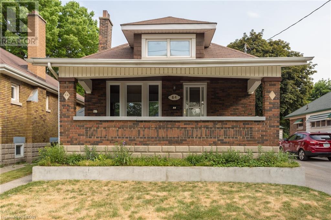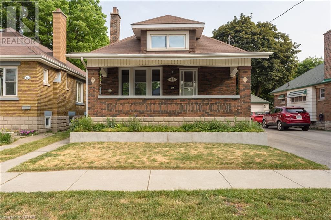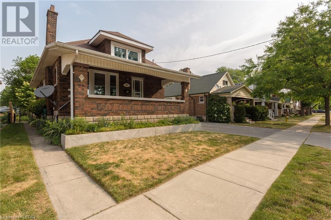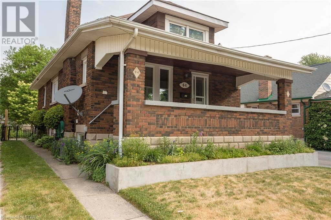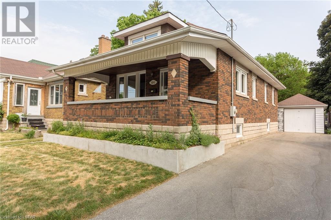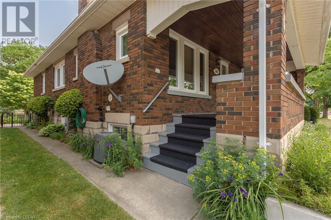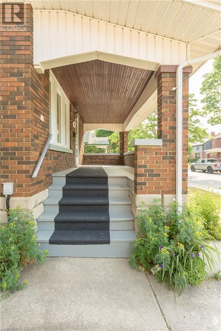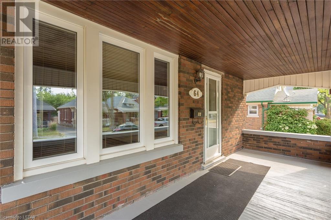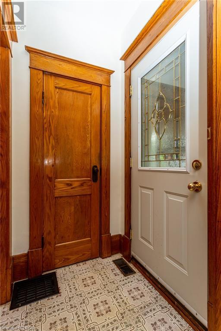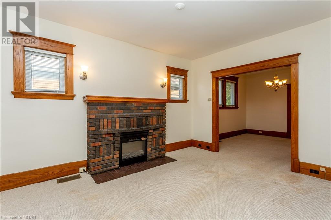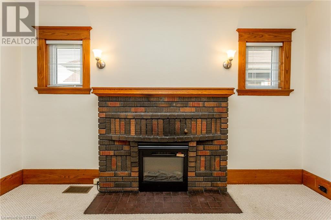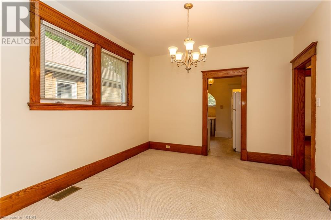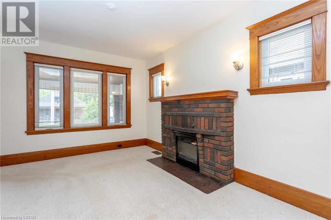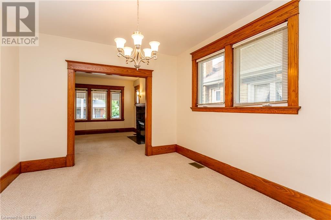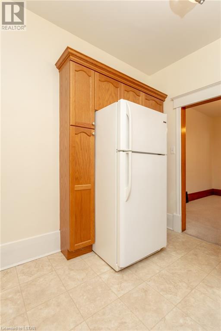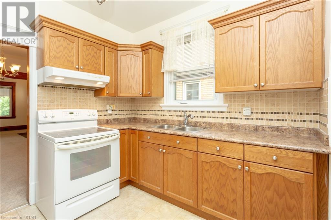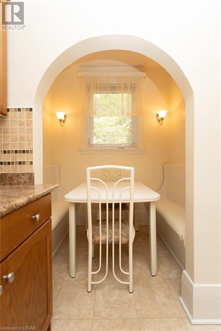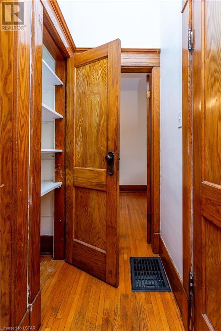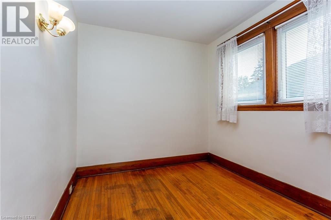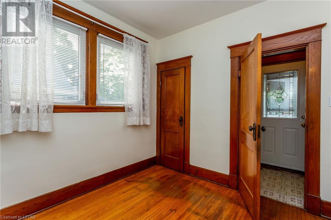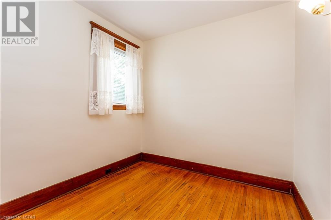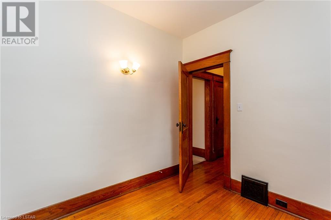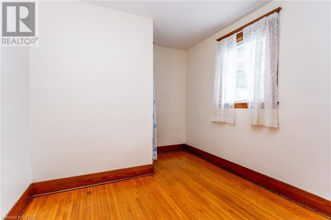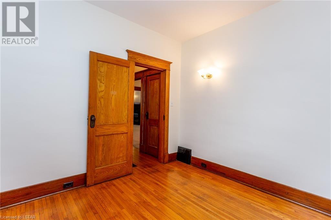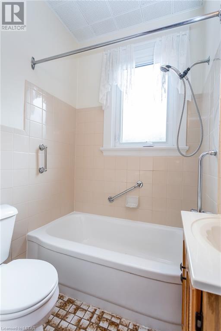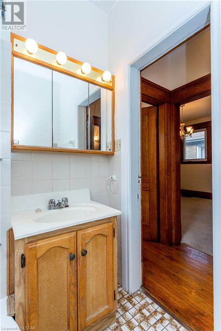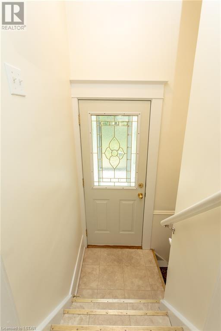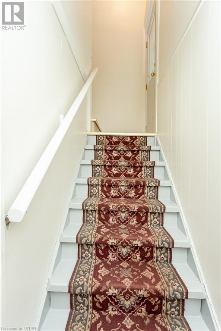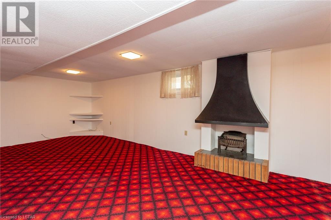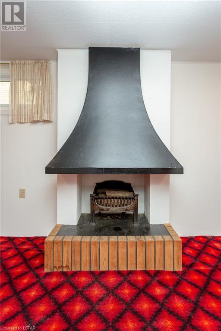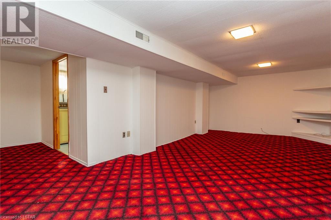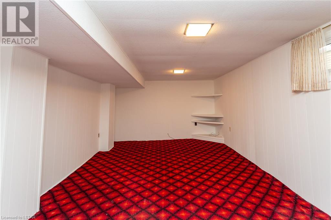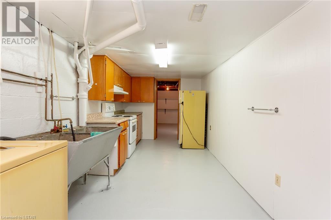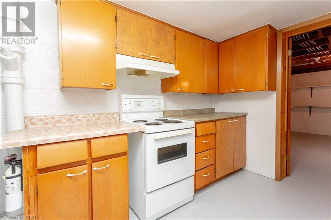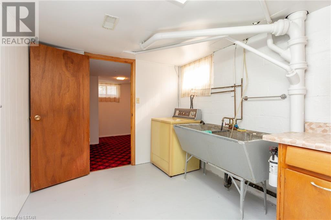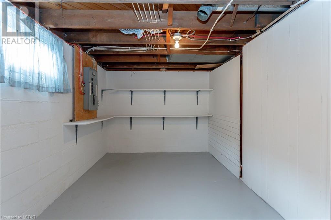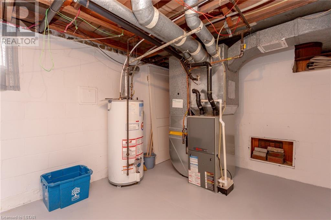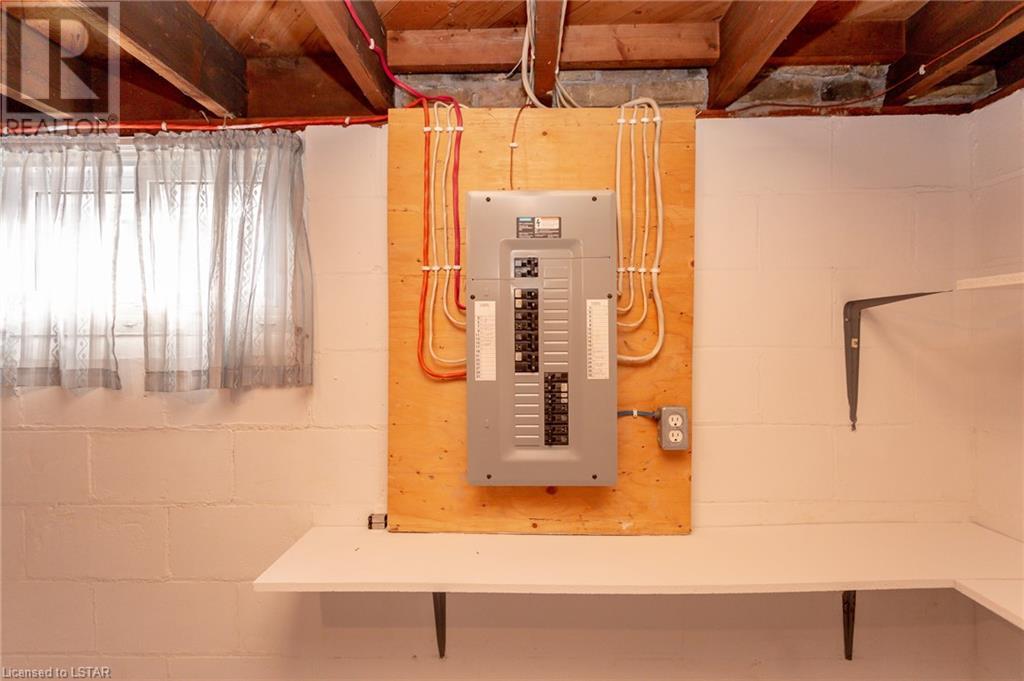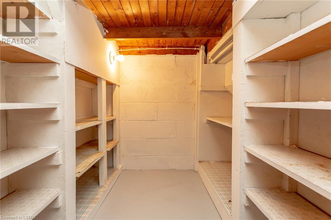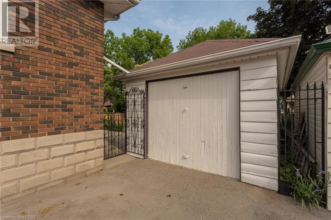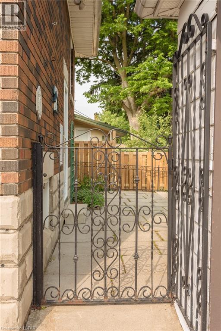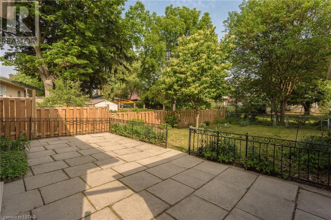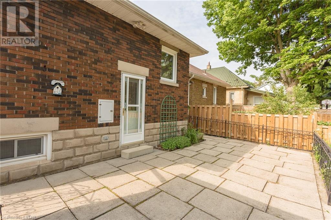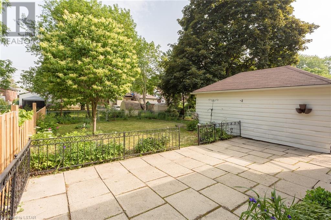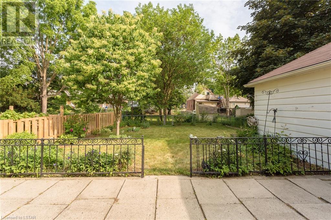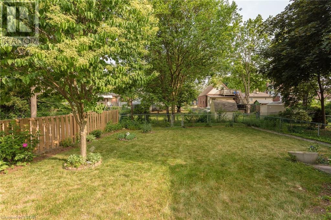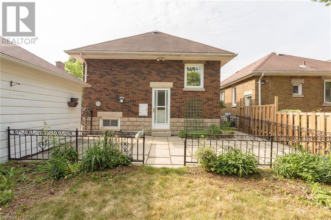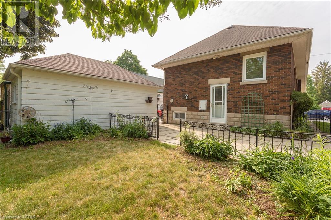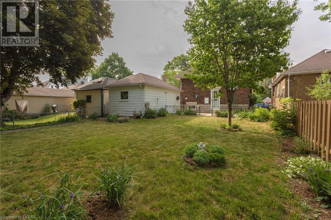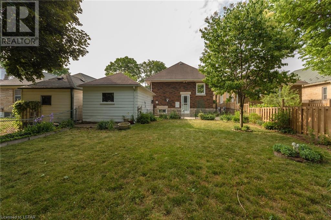- Ontario
- London
64 Beattie Ave
CAD$574,000
CAD$574,000 Asking price
64 BEATTIE AvenueLondon, Ontario, N5W2P2
Delisted
31| 950 sqft
Listing information last updated on Sun Sep 10 2023 12:54:49 GMT-0400 (Eastern Daylight Time)

Open Map
Log in to view more information
Go To LoginSummary
ID40432945
StatusDelisted
Ownership TypeFreehold
Brokered BySUTTON GROUP - SELECT REALTY INC., BROKERAGE
TypeResidential House,Detached,Bungalow
AgeConstructed Date: 1927
Land Sizeunder 1/2 acre
Square Footage950 sqft
RoomsBed:3,Bath:1
Virtual Tour
Detail
Building
Bathroom Total1
Bedrooms Total3
Bedrooms Above Ground3
AppliancesRefrigerator,Stove,Washer
Architectural StyleBungalow
Basement DevelopmentFinished
Basement TypeFull (Finished)
Constructed Date1927
Construction Style AttachmentDetached
Cooling TypeCentral air conditioning
Exterior FinishBrick
Fireplace PresentFalse
Fire ProtectionSmoke Detectors
Foundation TypeBlock
Heating FuelNatural gas
Heating TypeForced air
Size Interior950.0000
Stories Total1
TypeHouse
Utility WaterMunicipal water
Land
Size Total Textunder 1/2 acre
Acreagefalse
AmenitiesPark,Place of Worship,Playground,Public Transit,Schools,Shopping
Landscape FeaturesLandscaped
SewerMunicipal sewage system
Surrounding
Ammenities Near ByPark,Place of Worship,Playground,Public Transit,Schools,Shopping
Community FeaturesHigh Traffic Area,School Bus
Location DescriptionHighway 401 take Highbury Ave N. Then take a right on Beattie Abe. House is on your LEFT hand side.
Zoning DescriptionR2-2
Other
FeaturesRecreational
BasementFinished,Full (Finished)
FireplaceFalse
HeatingForced air
Remarks
Welcome to this charming three-bedroom Bungalow with a private driveway. The beautifully enclosed front porch showcases new vinyl clad Windows. Inside, original gumwood trim and extra big baseboards accentuate the timeless elegance. The living space features a gas fireplace insert and an original brick fireplace. The kitchen boasts upgraded vinyl clad windows, light fixtures, and modern appliances. All three bedrooms have original hardwood floors and doors, while gumwood trim and baseboards add to the classic appeal. The basement offers a finished rec room, bookshelves, a second kitchen, laundry area, and ample storage. The home has been professionally painted and is in move-in condition. Outside, a fenced patio, private yard with trees, and a separate laneway enhance the appeal. Includes a single-car garage with upgraded doors and windows. Don't miss this meticulously maintained and upgraded bungalow! (id:22211)
The listing data above is provided under copyright by the Canada Real Estate Association.
The listing data is deemed reliable but is not guaranteed accurate by Canada Real Estate Association nor RealMaster.
MLS®, REALTOR® & associated logos are trademarks of The Canadian Real Estate Association.
Location
Province:
Ontario
City:
London
Community:
East N
Room
Room
Level
Length
Width
Area
Cold
Lower
4.00
4.00
16.02
4'0'' x 4'0''
Utility
Lower
14.01
12.01
168.22
14'0'' x 12'0''
Storage
Lower
14.01
8.01
112.15
14'0'' x 8'0''
Kitchen
Lower
16.01
8.99
143.93
16'0'' x 9'0''
Recreation
Lower
25.00
12.01
300.20
25'0'' x 12'0''
4pc Bathroom
Main
NaN
Measurements not available
Bedroom
Main
10.01
8.99
89.95
10'0'' x 9'0''
Bedroom
Main
8.99
8.66
77.86
9'0'' x 8'8''
Bedroom
Main
9.25
8.60
79.53
9'3'' x 8'7''
Kitchen
Main
14.01
8.99
125.94
14'0'' x 9'0''
Dining
Main
12.01
10.99
131.98
12'0'' x 11'0''
Living
Main
14.01
10.99
153.97
14'0'' x 11'0''

