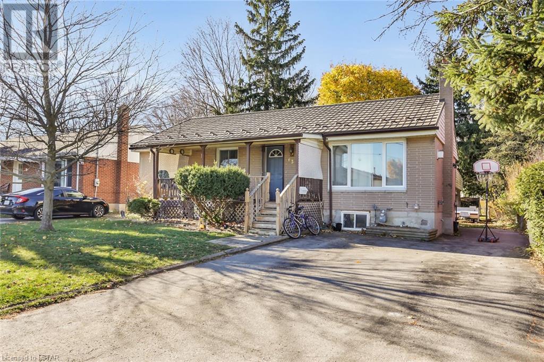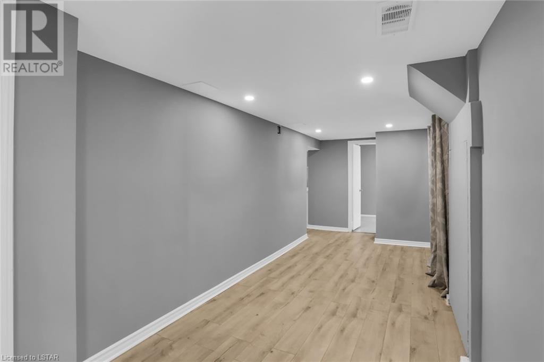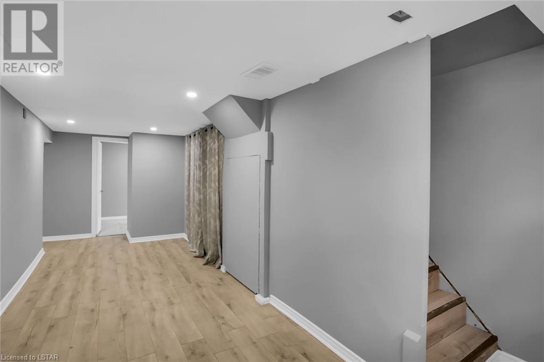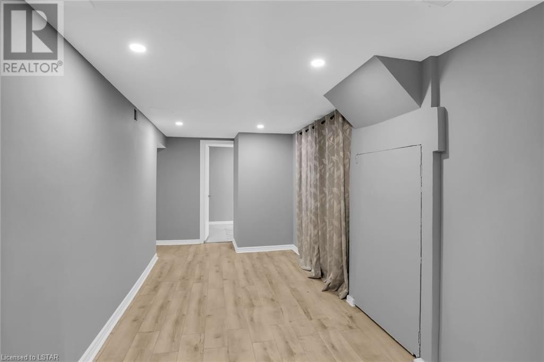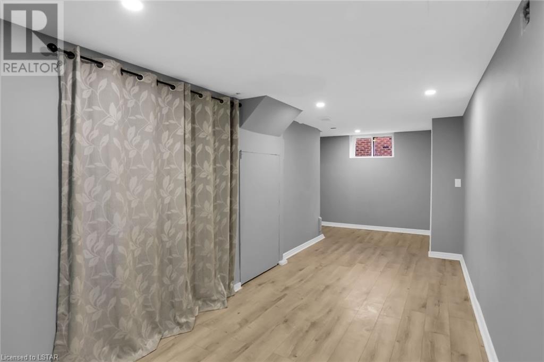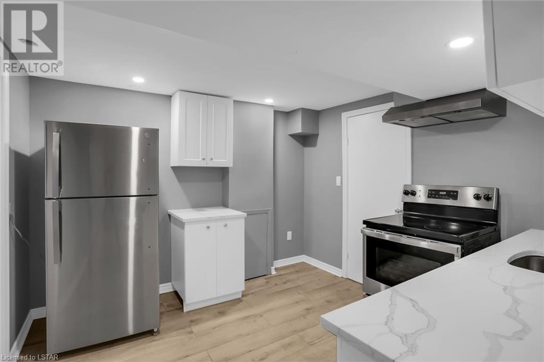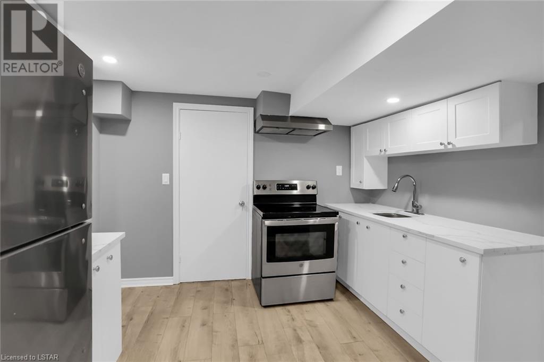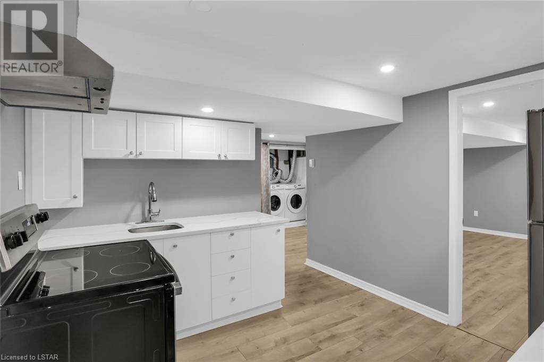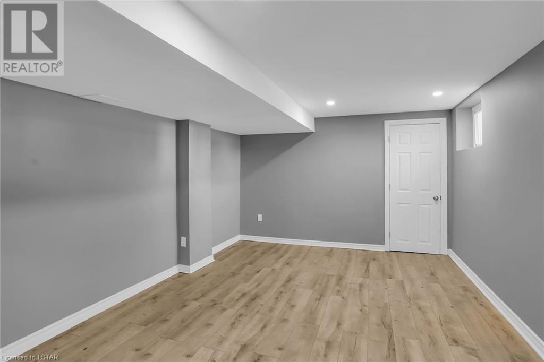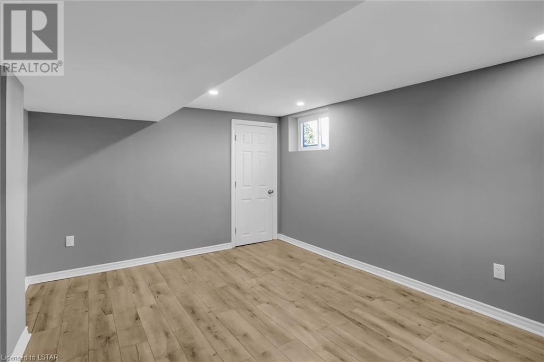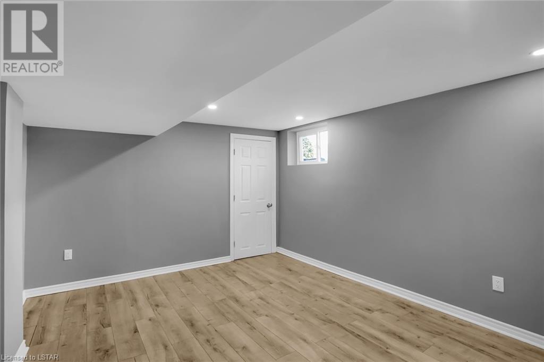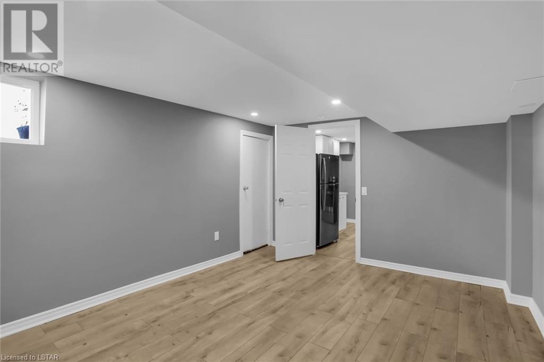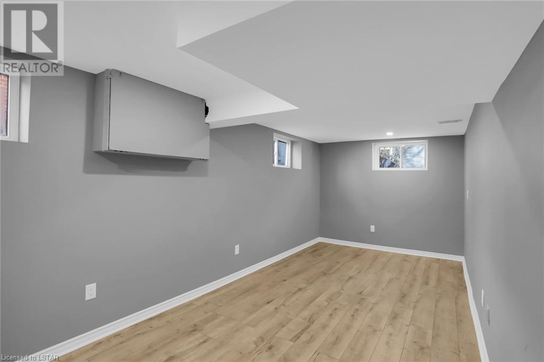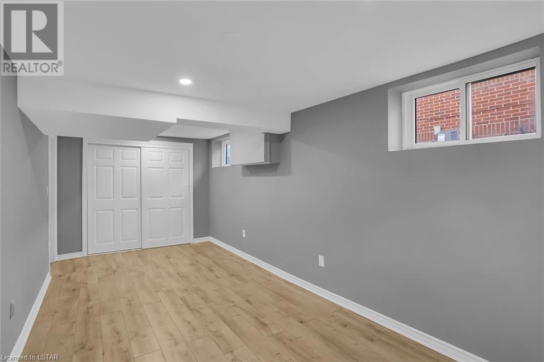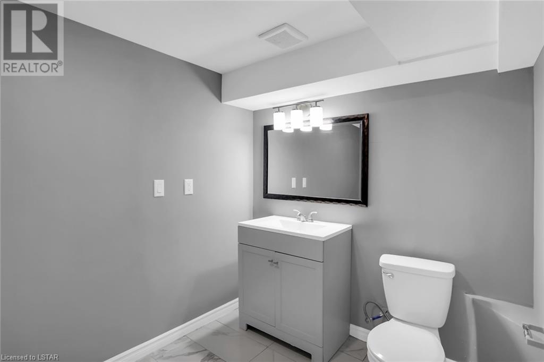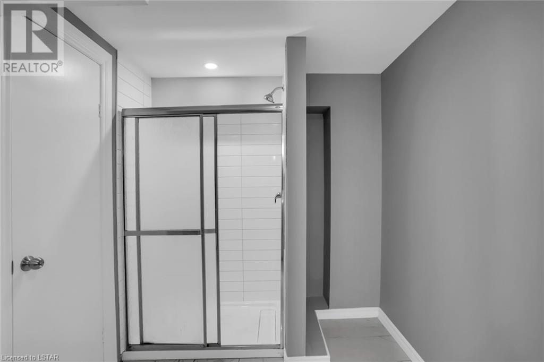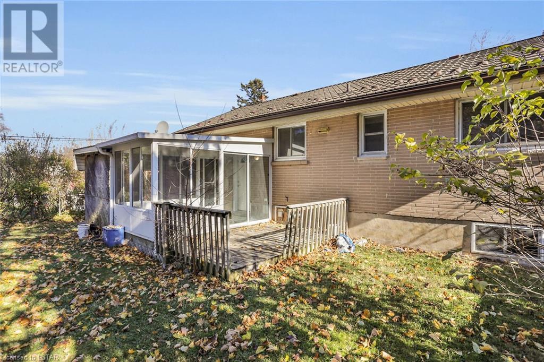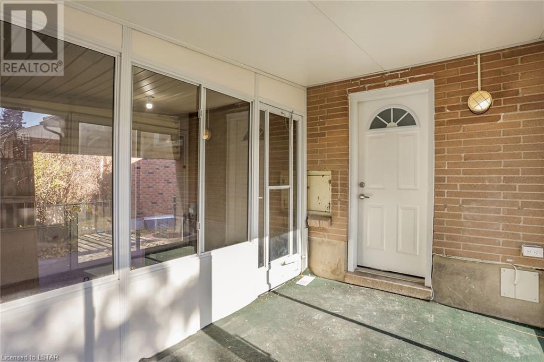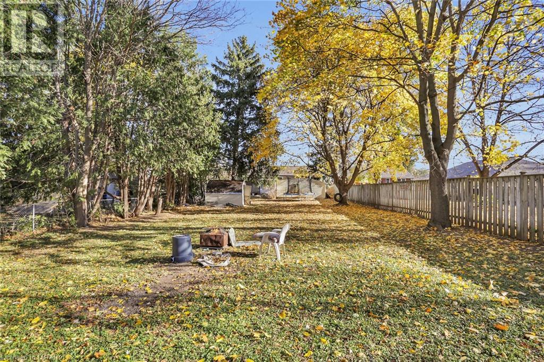- Ontario
- London
63 Wistow St
CAD$624,000
CAD$624,000 Asking price
63 WISTOW StreetLondon, Ontario, N5Y1C9
Delisted · Delisted ·
3+222| 800 sqft
Listing information last updated on Tue Dec 12 2023 08:26:48 GMT-0500 (Eastern Standard Time)

Open Map
Log in to view more information
Go To LoginSummary
ID40489909
StatusDelisted
Ownership TypeFreehold
Brokered ByROYAL LEPAGE TRILAND REALTY, BROKERAGE
TypeResidential House,Detached,Bungalow
AgeConstructed Date: 1955
Land Size0.286 ac|under 1/2 acre
Square Footage800 sqft
RoomsBed:3+2,Bath:2
Detail
Building
Bathroom Total2
Bedrooms Total5
Bedrooms Above Ground3
Bedrooms Below Ground2
AppliancesDishwasher,Dryer,Refrigerator,Stove,Washer,Hood Fan
Architectural StyleBungalow
Basement DevelopmentFinished
Basement TypeFull (Finished)
Constructed Date1955
Construction Style AttachmentDetached
Cooling TypeCentral air conditioning
Exterior FinishBrick
Fireplace PresentFalse
Fire ProtectionSmoke Detectors
Foundation TypePoured Concrete
Heating FuelNatural gas
Heating TypeForced air
Size Interior800.0000
Stories Total1
TypeHouse
Utility WaterMunicipal water
Land
Size Total0.286 ac|under 1/2 acre
Size Total Text0.286 ac|under 1/2 acre
Acreagefalse
AmenitiesPark,Place of Worship,Playground,Schools,Shopping
SewerMunicipal sewage system
Size Irregular0.286
Utilities
CableAvailable
ElectricityAvailable
Natural GasAvailable
Surrounding
Ammenities Near ByPark,Place of Worship,Playground,Schools,Shopping
Community FeaturesSchool Bus
Location DescriptionHead east on Oxford St E. Turn left onto Highbury Ave N. Turn left onto Landor St. Turn left onto Wistow St.
Zoning DescriptionR1-6
BasementFinished,Full (Finished)
FireplaceFalse
HeatingForced air
Remarks
Welcome to 63 Wistow Street, a beautifully renovated bungalow situated on a sprawling park-like lot, creating your own private backyard oasis in the heart of the city. This home offers a delightful combination of modern upgrades and ambiance. The covered front porch offers a welcoming entrance that overlooks the garden creating a beautiful outdoor space. On the main floor you will be greeted with a spacious and bright living room and dining room. The kitchen has been completely renovated and updated. You will find three cozy bedrooms and a four-piece washroom. On the lower floor, you will find a cozy living room/dining room area and kitchen along with two bedrooms and a three-piece bathroom. The convenience of laundry on both floors is an added bonus, making it a great set up for an in-law suite. Located close to shopping and amenities with quick Highway 401 access and on bus routes to Western University, Fanshawe College and Downtown London. (id:22211)
The listing data above is provided under copyright by the Canada Real Estate Association.
The listing data is deemed reliable but is not guaranteed accurate by Canada Real Estate Association nor RealMaster.
MLS®, REALTOR® & associated logos are trademarks of The Canadian Real Estate Association.
Location
Province:
Ontario
City:
London
Community:
East C
Room
Room
Level
Length
Width
Area
Bedroom
Lower
8.76
20.01
175.31
8'9'' x 20'0''
Bedroom
Lower
11.42
14.93
170.44
11'5'' x 14'11''
3pc Bathroom
Lower
NaN
Measurements not available
Kitchen
Lower
10.17
10.66
108.45
10'2'' x 10'8''
Living
Lower
20.73
7.74
160.55
20'9'' x 7'9''
Bedroom
Main
10.76
11.15
120.04
10'9'' x 11'2''
Bedroom
Main
10.76
8.07
86.85
10'9'' x 8'1''
Bedroom
Main
8.50
11.25
95.62
8'6'' x 11'3''
4pc Bathroom
Main
NaN
Measurements not available
Kitchen
Main
9.58
7.91
75.75
9'7'' x 7'11''
Dining
Main
7.91
9.74
77.04
7'11'' x 9'9''
Living
Main
19.75
11.15
220.32
19'9'' x 11'2''

