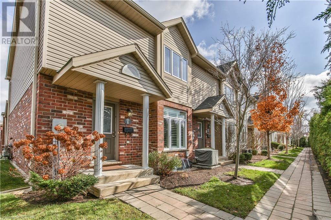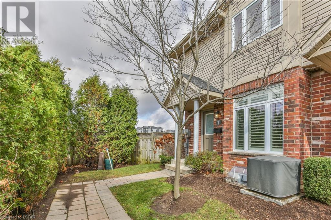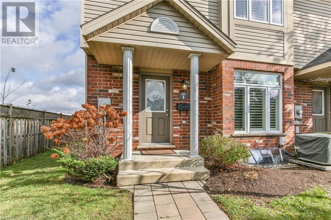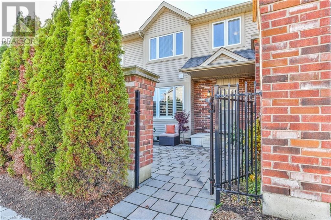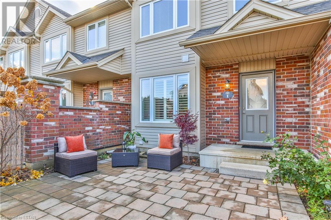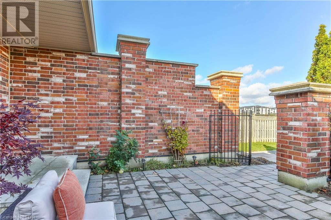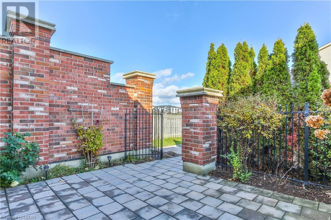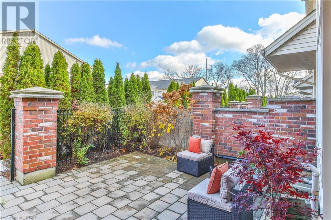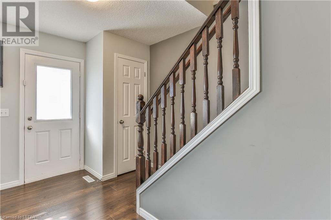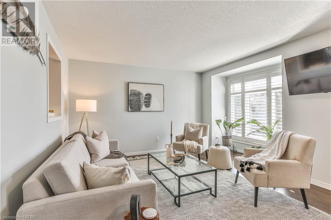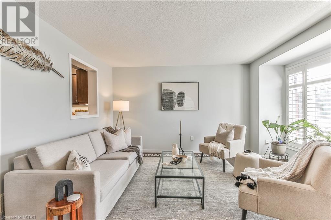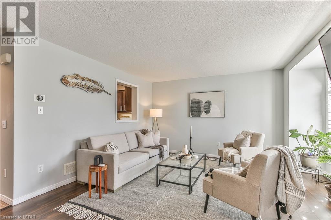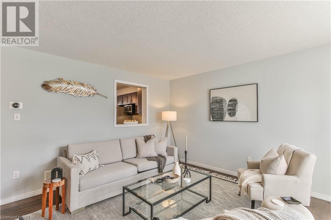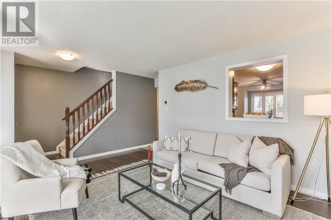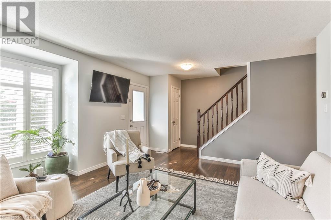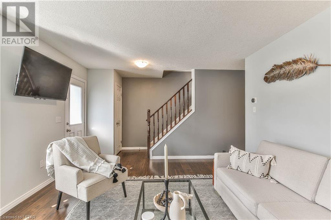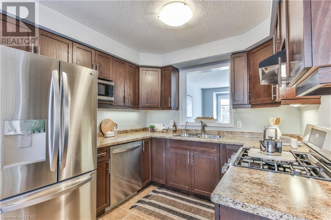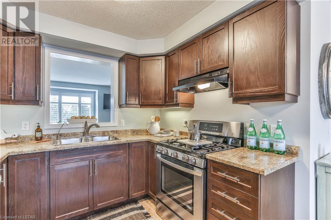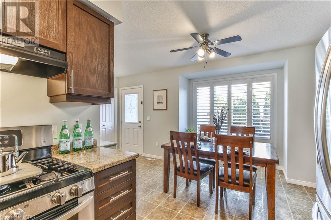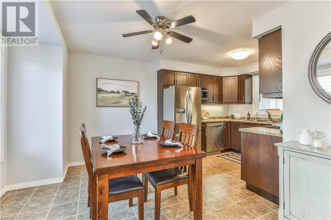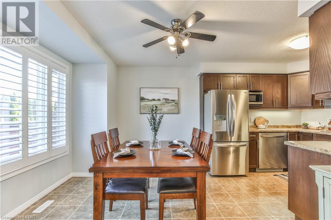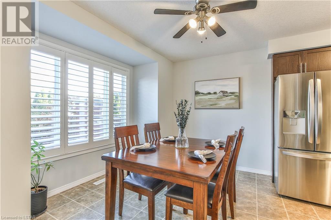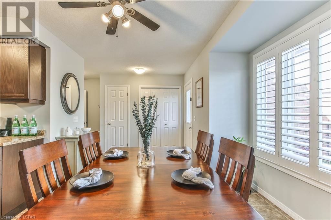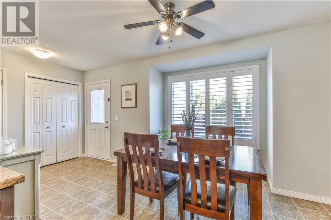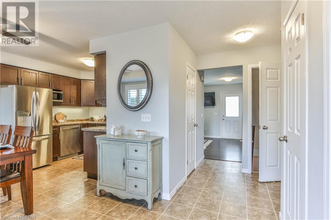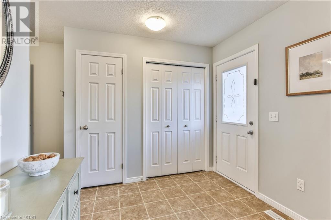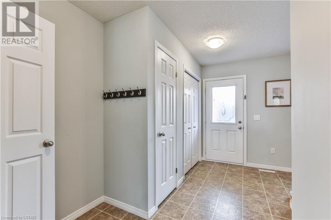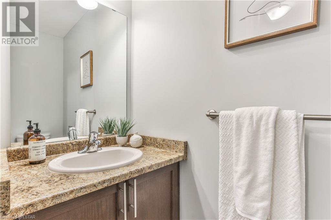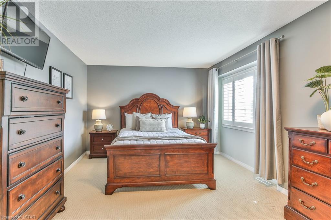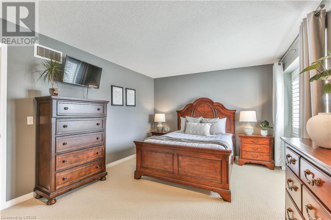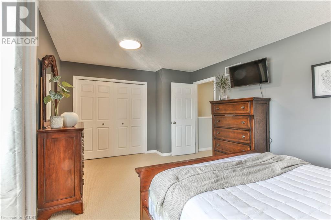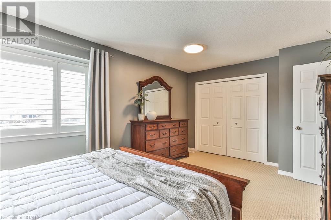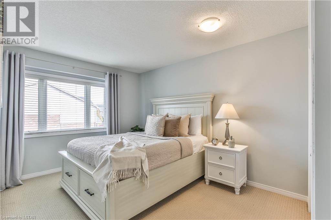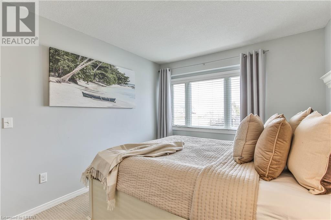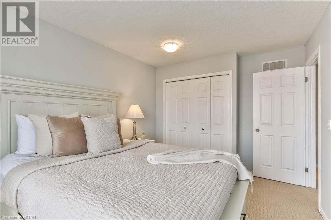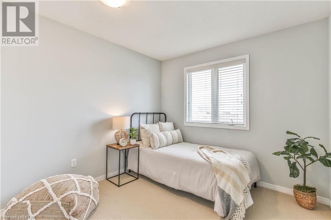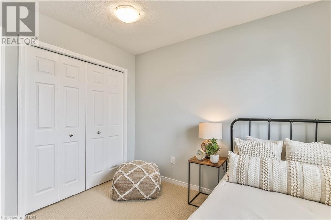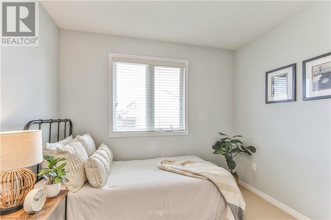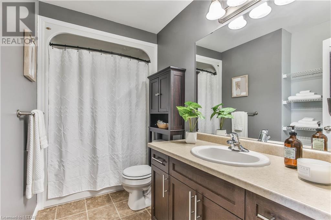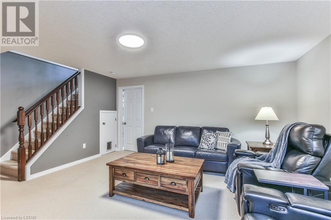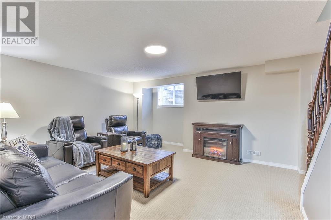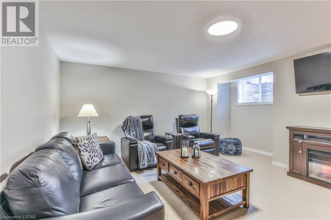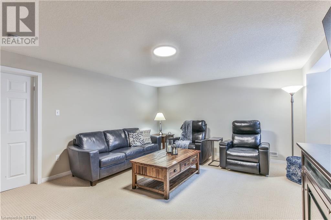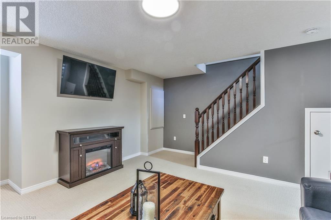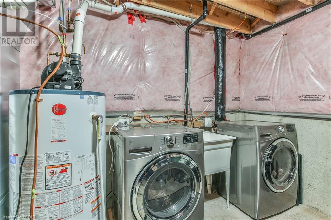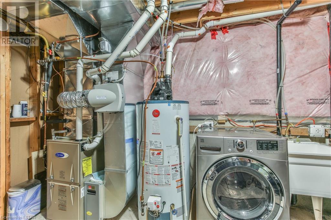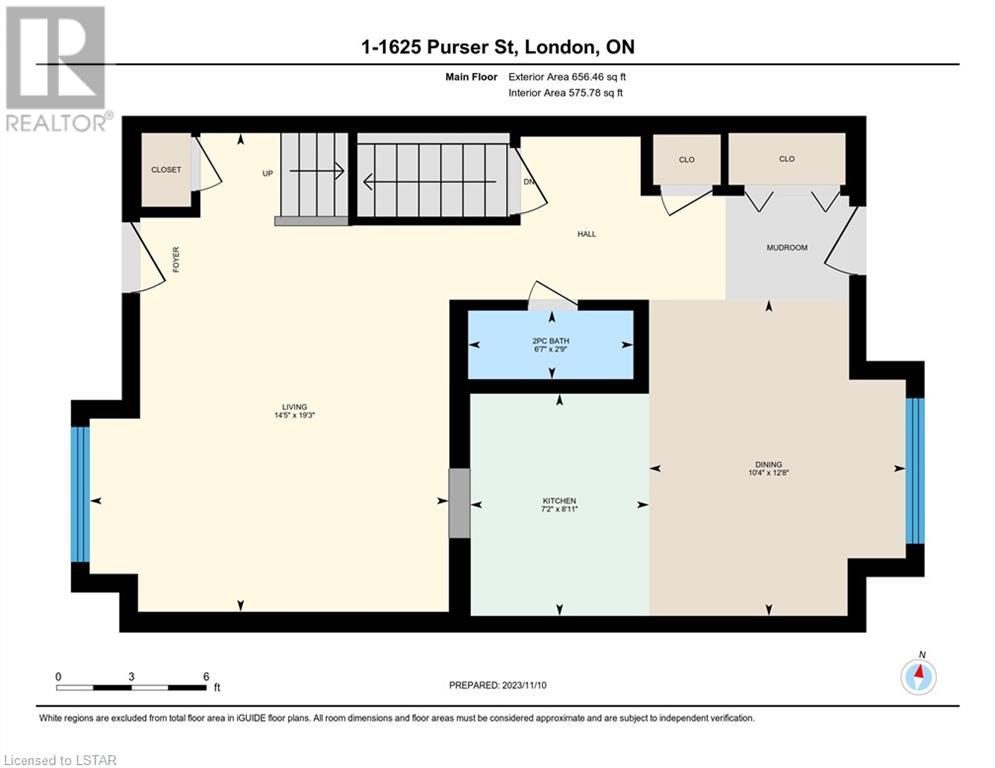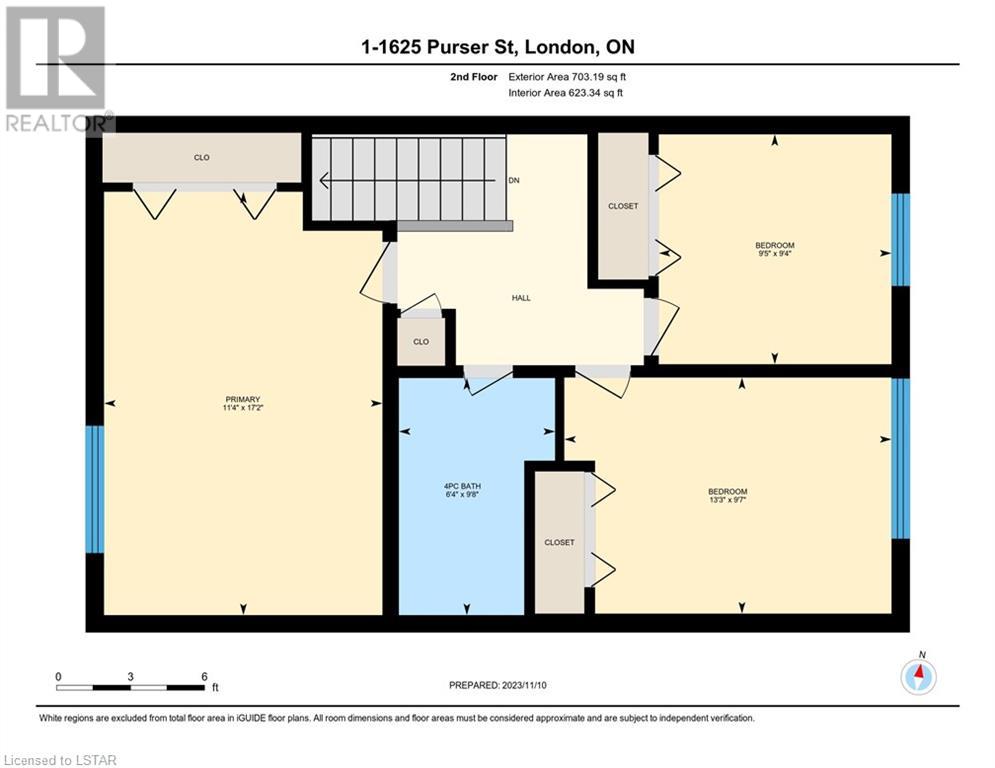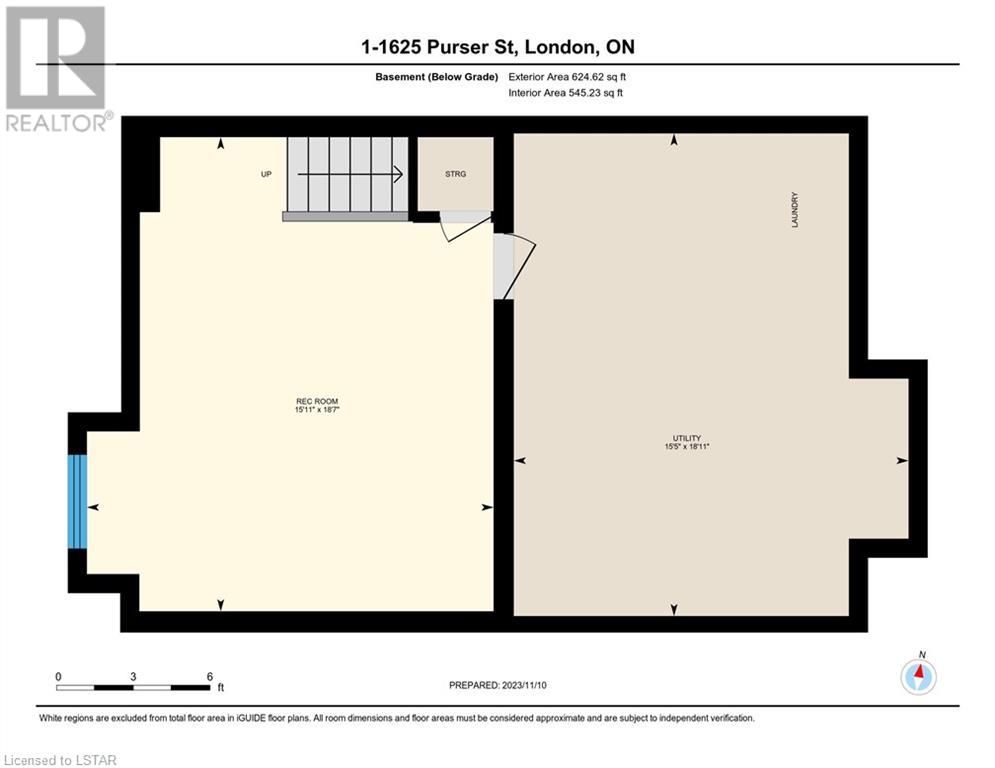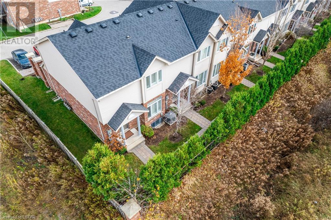- Ontario
- London
1625 Purser St
CAD$479,900
CAD$479,900 Asking price
1 1625 PURSER StreetLondon, Ontario, N5V0A7
Delisted · Delisted ·
322| 1359.65 sqft
Listing information last updated on Sat Dec 16 2023 08:45:04 GMT-0500 (Eastern Standard Time)

Open Map
Log in to view more information
Go To LoginSummary
ID40517579
StatusDelisted
Ownership TypeCondominium
Brokered ByTHE REALTY FIRM INC., BROKERAGE
TypeResidential Townhouse,Attached
AgeConstructed Date: 2010
Land SizeUnknown
Square Footage1359.65 sqft
RoomsBed:3,Bath:2
Maint Fee284.96 / Monthly
Maint Fee Inclusions
Virtual Tour
Detail
Building
Bathroom Total2
Bedrooms Total3
Bedrooms Above Ground3
AppliancesDishwasher,Dryer,Microwave,Refrigerator,Washer,Gas stove(s),Window Coverings
Architectural Style2 Level
Basement DevelopmentPartially finished
Basement TypeFull (Partially finished)
Constructed Date2010
Construction Style AttachmentAttached
Cooling TypeCentral air conditioning
Exterior FinishBrick Veneer,Vinyl siding
Fireplace PresentFalse
FixtureCeiling fans
Half Bath Total1
Heating FuelNatural gas
Heating TypeForced air
Size Interior1359.6500
Stories Total2
TypeRow / Townhouse
Utility WaterMunicipal water
Land
Size Total TextUnknown
Access TypeRoad access,Highway access
Acreagefalse
AmenitiesAirport,Playground,Public Transit,Schools,Shopping
Landscape FeaturesLandscaped
SewerMunicipal sewage system
Surrounding
Ammenities Near ByAirport,Playground,Public Transit,Schools,Shopping
Community FeaturesSchool Bus
Location DescriptionNorth on Highbury Ave N,East on Edgevalley Rd,South on Dylan St,West on Purser St,Turn Right into the Condo complex at 1625 Purser. Unit 1 is tucked away furthest from the entrance.
Zoning DescriptionR5-5
Other
FeaturesCul-de-sac,Sump Pump
BasementPartially finished,Full (Partially finished)
FireplaceFalse
HeatingForced air
Unit No.1
Remarks
Nestled in a quiet corner of a meticulously maintained and landscaped complex in lovely North East London, this desirable 3-bedroom, 1.5-bathroom, end unit, with 2 parking spots is ready to welcome you home. Enjoy two designated parking spots just steps from your door, providing convenience as you enter your private, fully fenced courtyard offering a peaceful and serene place to relax and spend time with friends and family. As you step inside, you’ll immediately feel the warmth of this home and appreciate the love and care shown to every inch. The modern colors and finishes create an inviting atmosphere, setting the tone for comfortable living. The kitchen, complete with a look-through, gas stove and pantry, is designed for both functionality and style featuring newer stainless steel appliances. The main floor also offers a bright living room and a powder room. Upstairs, you will find the large primary bedroom as well as two more generously sized bedrooms and full bathroom. The partially finished basement expands the living space, offering versatility as a family room, home office, or recreation area. Additionally, the basement includes a spacious storage/laundry room and a roughed-in bath. The appeal continues with affordable condo fees, ensuring your maintenance needs are well taken care of. Notable upgrades include the shingles (2023) and the furnace and A/C (2021). Convenience meets connectivity with this great location—just a short drive to Fanshawe College, UWO, University Hospital, Masonville Mall, and The London Airport as well as many restaurants and stores. Embrace a lifestyle of comfort, convenience, and modern elegance in this hidden gem of North East London! (id:22211)
The listing data above is provided under copyright by the Canada Real Estate Association.
The listing data is deemed reliable but is not guaranteed accurate by Canada Real Estate Association nor RealMaster.
MLS®, REALTOR® & associated logos are trademarks of The Canadian Real Estate Association.
Location
Province:
Ontario
City:
London
Community:
East D
Room
Room
Level
Length
Width
Area
4pc Bathroom
Second
9.68
6.33
61.28
9'8'' x 6'4''
Bedroom
Second
9.42
9.32
87.73
9'5'' x 9'4''
Bedroom
Second
13.25
9.58
126.98
13'3'' x 9'7''
Primary Bedroom
Second
17.16
11.32
194.22
17'2'' x 11'4''
Utility
Bsmt
18.93
15.42
291.91
18'11'' x 15'5''
Recreation
Bsmt
18.57
15.91
295.48
18'7'' x 15'11''
2pc Bathroom
Main
6.59
2.76
18.17
6'7'' x 2'9''
Dining
Main
12.66
10.33
130.88
12'8'' x 10'4''
Kitchen
Main
8.92
7.15
63.83
8'11'' x 7'2''
Living
Main
19.26
14.40
277.38
19'3'' x 14'5''

