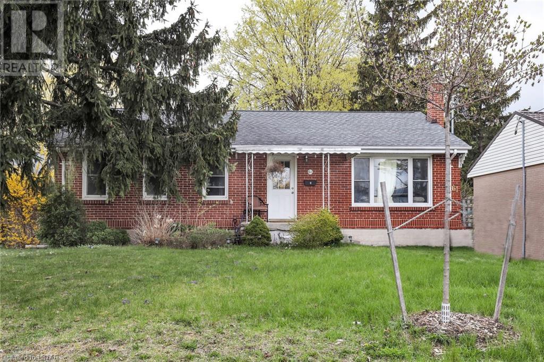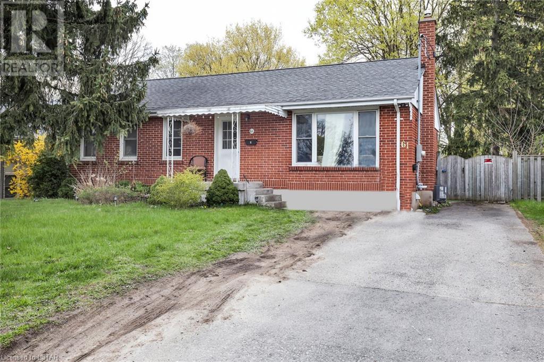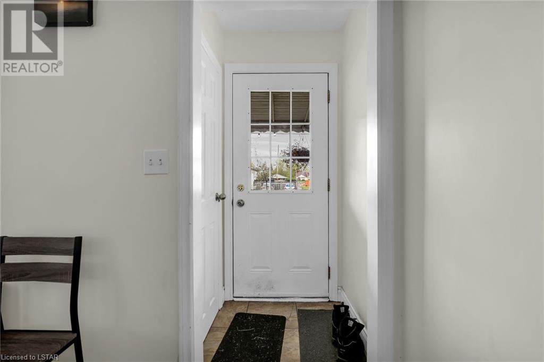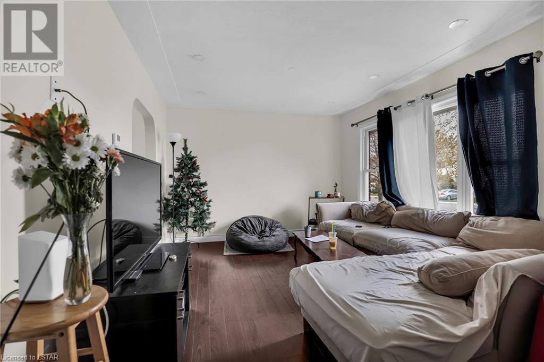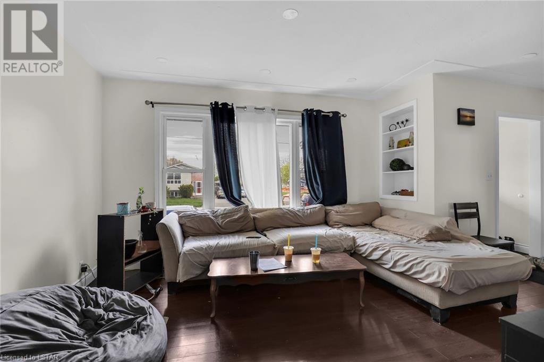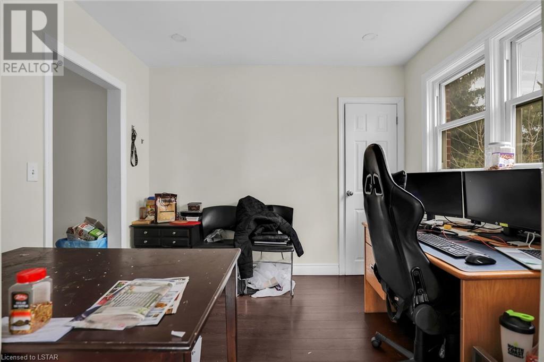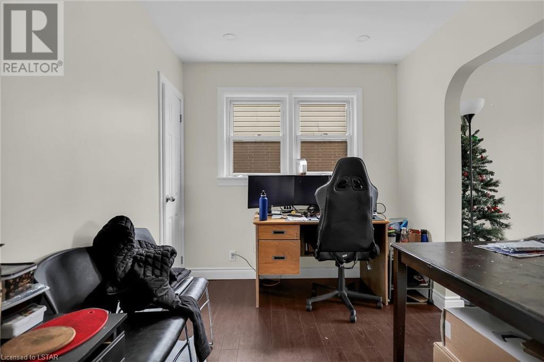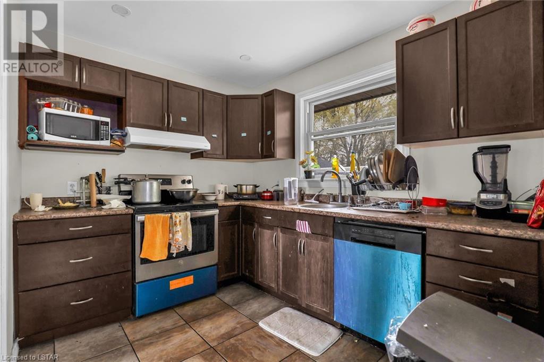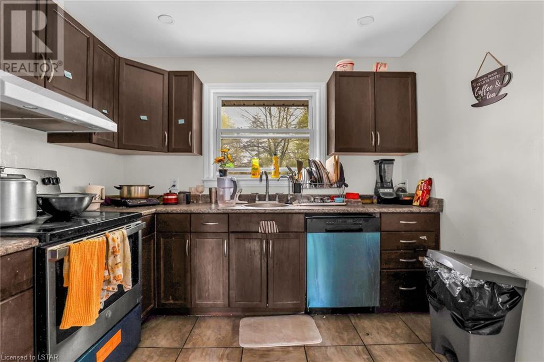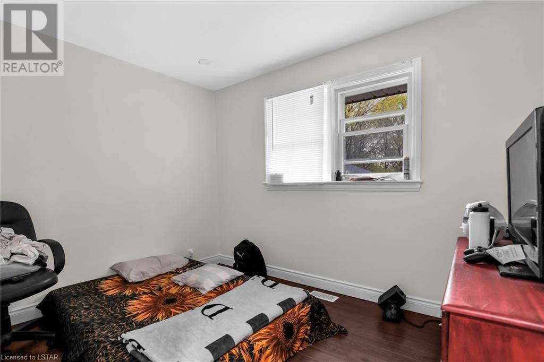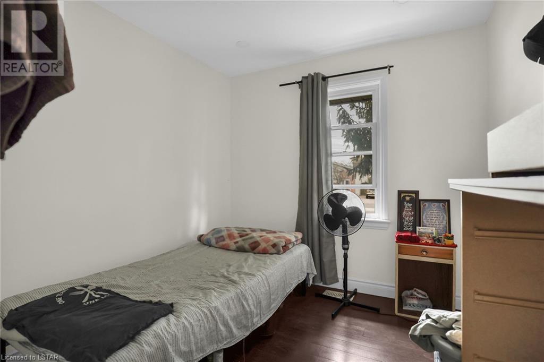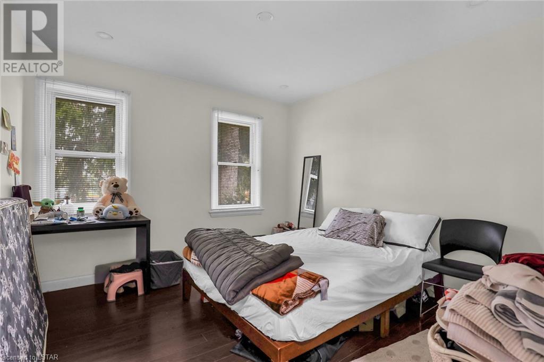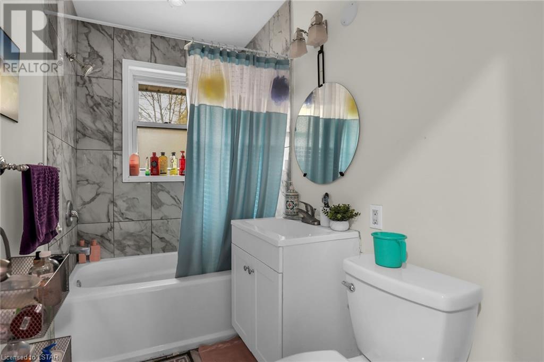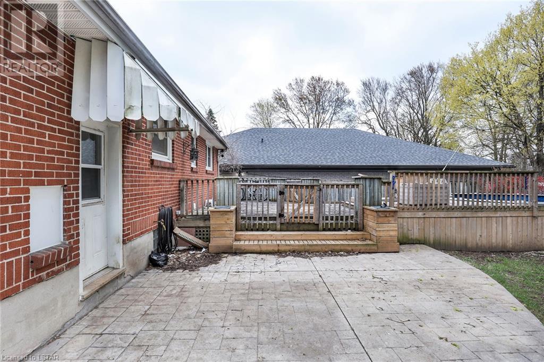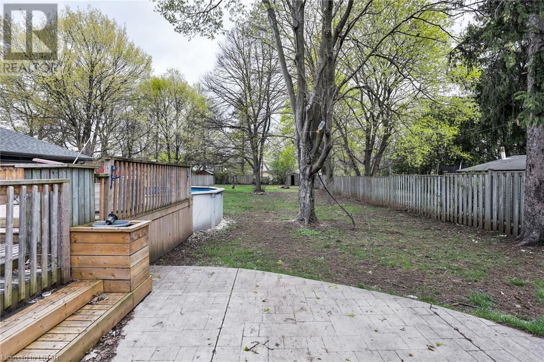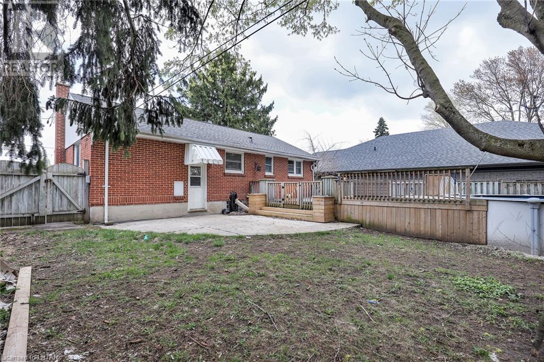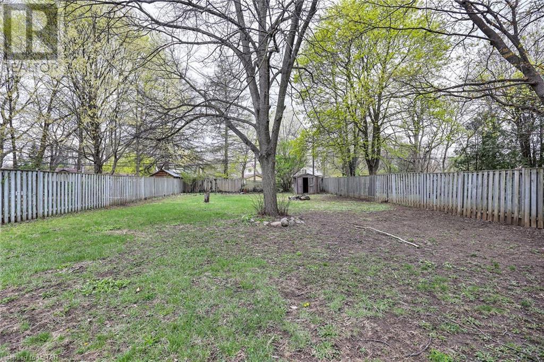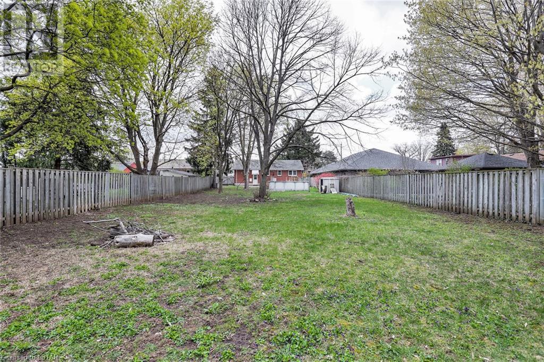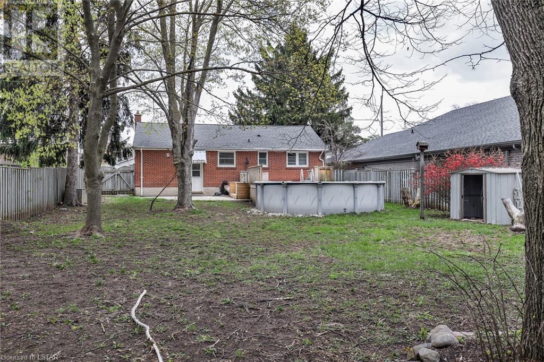- Ontario
- London
61 Wistow St
CAD$624,000
CAD$624,000 Asking price
61 WISTOW StreetLondon, Ontario, N5Y1C9
Delisted · Delisted ·
3+222| 700 sqft
Listing information last updated on Tue Dec 12 2023 08:26:48 GMT-0500 (Eastern Standard Time)

Open Map
Log in to view more information
Go To LoginSummary
ID40489919
StatusDelisted
Ownership TypeFreehold
Brokered ByROYAL LEPAGE TRILAND REALTY, BROKERAGE
TypeResidential House,Detached,Bungalow
AgeConstructed Date: 1955
Land Size0.284 ac|under 1/2 acre
Square Footage700 sqft
RoomsBed:3+2,Bath:2
Detail
Building
Bathroom Total2
Bedrooms Total5
Bedrooms Above Ground3
Bedrooms Below Ground2
AppliancesDishwasher,Dryer,Refrigerator,Stove,Washer
Architectural StyleBungalow
Basement DevelopmentFinished
Basement TypeFull (Finished)
Constructed Date1955
Construction Style AttachmentDetached
Cooling TypeCentral air conditioning
Exterior FinishBrick
Fireplace PresentFalse
Fire ProtectionSmoke Detectors
Foundation TypePoured Concrete
Heating FuelNatural gas
Heating TypeForced air
Size Interior700.0000
Stories Total1
TypeHouse
Utility WaterMunicipal water
Land
Size Total0.284 ac|under 1/2 acre
Size Total Text0.284 ac|under 1/2 acre
Acreagefalse
AmenitiesPublic Transit,Schools,Shopping
SewerMunicipal sewage system
Size Irregular0.284
Utilities
CableAvailable
Natural GasAvailable
Surrounding
Ammenities Near ByPublic Transit,Schools,Shopping
Location DescriptionHead east on Oxford St E. Turn left onto Highbury Ave N. Turn left onto Landor St. Turn left onto Wistow St.
Zoning DescriptionR1-6
BasementFinished,Full (Finished)
FireplaceFalse
HeatingForced air
Remarks
Charming bungalow on a huge park-like lot - your own private backyard oasis in the City! Currently leased at $3450.00 per month, this updated bungalow has endless possibilities. This well-maintained income-producing property on bus routes to Western University, Fanshawe College and Downtown London has always been easy to rent and to manage. You are welcomed on the main level with three bedrooms, a four-piece bathroom and a living room. The lower level of the home features two bedrooms, a three-piece bathroom and a kitchen/living room area - in law capability. Located across from a playground, close to shopping, amenities and Highway 401 access. (id:22211)
The listing data above is provided under copyright by the Canada Real Estate Association.
The listing data is deemed reliable but is not guaranteed accurate by Canada Real Estate Association nor RealMaster.
MLS®, REALTOR® & associated logos are trademarks of The Canadian Real Estate Association.
Location
Province:
Ontario
City:
London
Community:
East C
Room
Room
Level
Length
Width
Area
Cold
Lower
NaN
Measurements not available
Bedroom
Lower
10.66
10.83
115.44
10'8'' x 10'10''
Bedroom
Lower
10.33
10.93
112.91
10'4'' x 10'11''
Kitchen/Dining
Lower
11.84
15.85
187.68
11'10'' x 15'10''
3pc Bathroom
Lower
6.92
4.59
31.80
6'11'' x 4'7''
Living
Lower
7.68
11.58
88.91
7'8'' x 11'7''
Bedroom
Main
10.01
7.91
79.12
10'0'' x 7'11''
Bedroom
Main
11.15
10.76
120.04
11'2'' x 10'9''
Bedroom
Main
10.76
7.84
84.38
10'9'' x 7'10''
4pc Bathroom
Main
8.01
4.82
38.61
8'0'' x 4'10''
Kitchen
Main
9.58
7.84
75.12
9'7'' x 7'10''
Dining
Main
8.01
9.74
78.00
8'0'' x 9'9''
Living
Main
19.75
11.15
220.32
19'9'' x 11'2''

