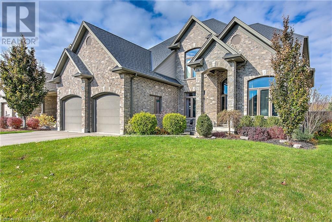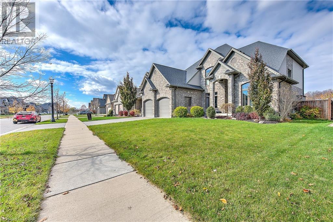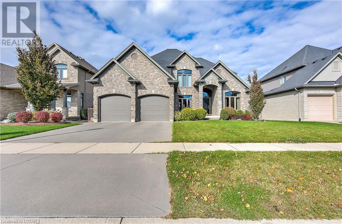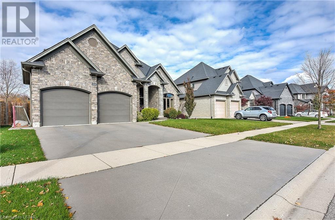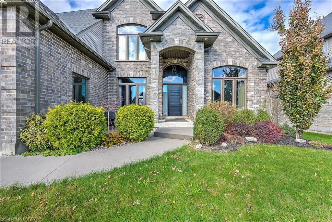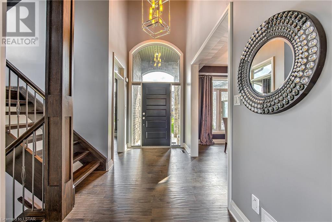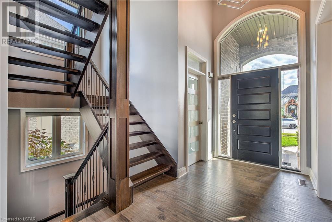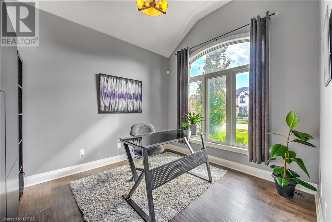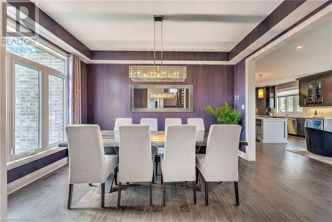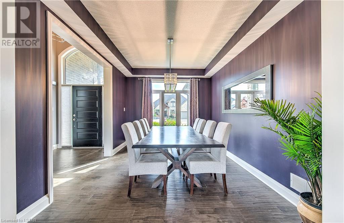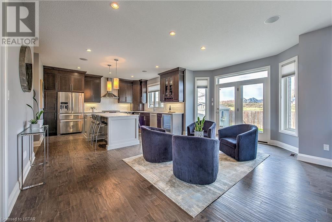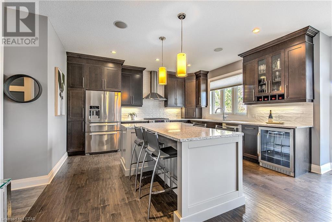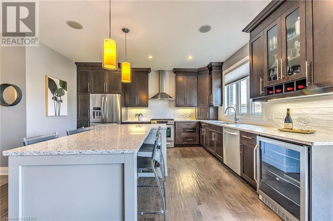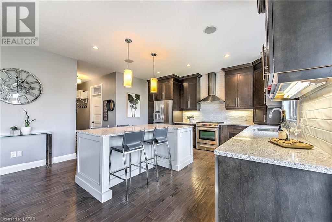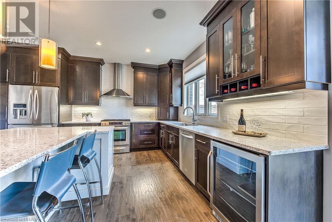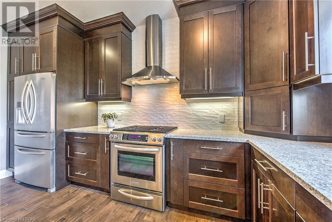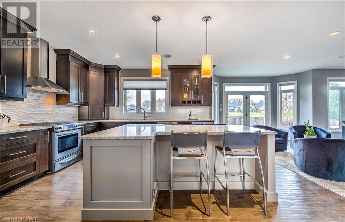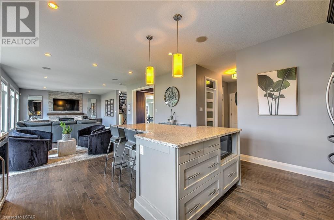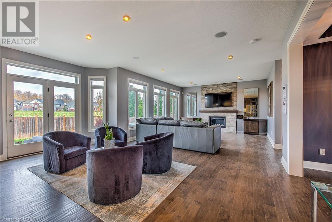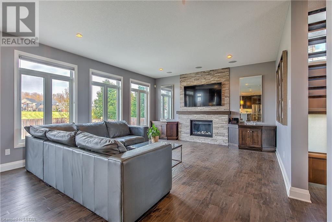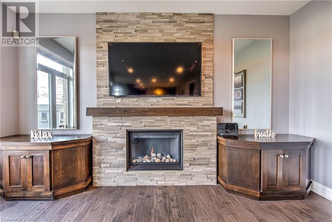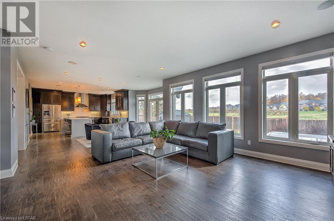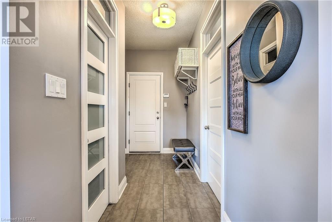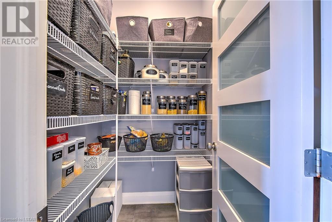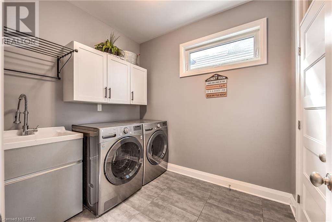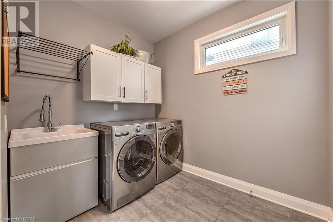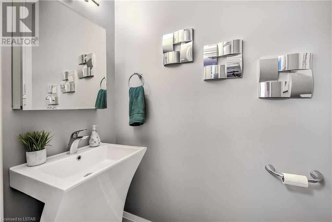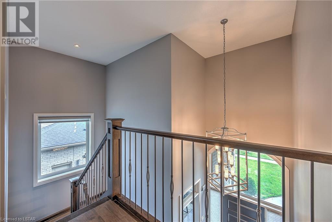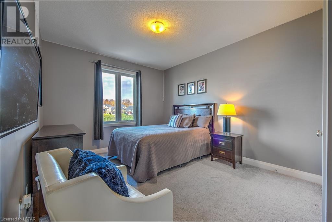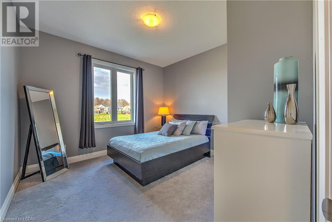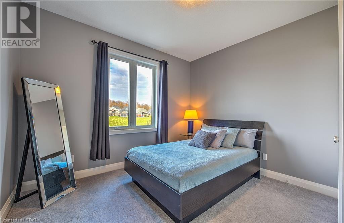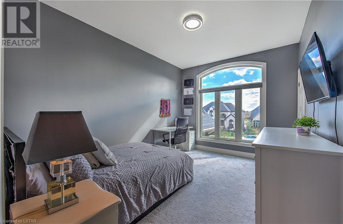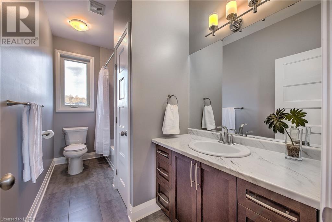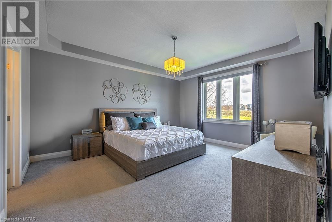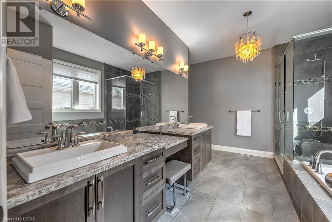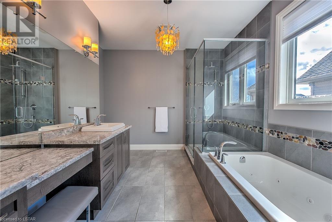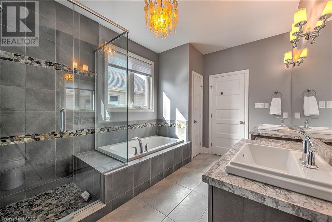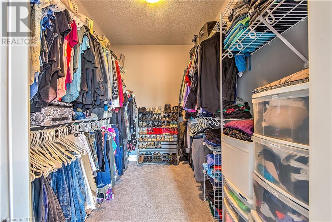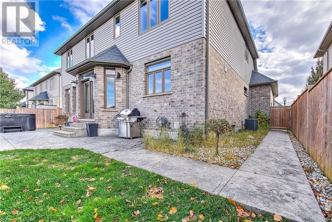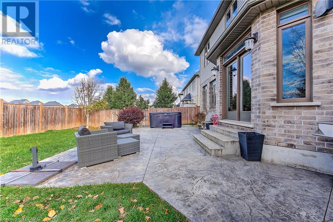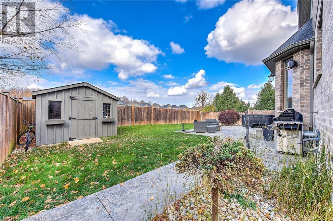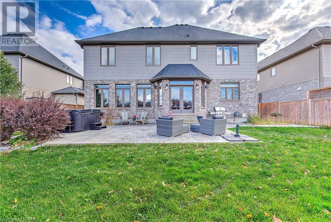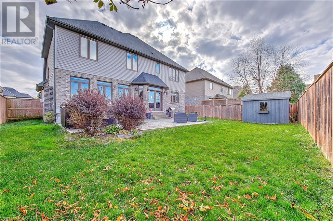- Ontario
- London
608 Eclipse Walk
CAD$1,059,000
CAD$1,059,000 Asking price
608 ECLIPSE WalkLondon, Ontario, N5X0J9
Delisted
434| 2558 sqft
Listing information last updated on Fri Dec 08 2023 08:45:22 GMT-0500 (Eastern Standard Time)

Open Map
Log in to view more information
Go To LoginSummary
ID40510051
StatusDelisted
Ownership TypeFreehold
Brokered ByCENTURY 21 FIRST CANADIAN CORP., BROKERAGE
TypeResidential House,Detached
AgeConstructed Date: 2013
Land Sizeunder 1/2 acre
Square Footage2558 sqft
RoomsBed:4,Bath:3
Virtual Tour
Detail
Building
Bathroom Total3
Bedrooms Total4
Bedrooms Above Ground4
AppliancesCentral Vacuum,Dishwasher,Dryer,Refrigerator,Washer,Gas stove(s),Window Coverings,Wine Fridge,Garage door opener,Hot Tub
Architectural Style2 Level
Basement DevelopmentUnfinished
Basement TypeFull (Unfinished)
Constructed Date2013
Construction Style AttachmentDetached
Cooling TypeCentral air conditioning
Exterior FinishBrick,Stone,Vinyl siding
Fireplace PresentFalse
Fire ProtectionSmoke Detectors
Foundation TypePoured Concrete
Half Bath Total1
Heating FuelNatural gas
Heating TypeForced air
Size Interior2558.0000
Stories Total2
TypeHouse
Utility WaterMunicipal water
Land
Size Total Textunder 1/2 acre
Access TypeRoad access
Acreagefalse
AmenitiesHospital,Park,Playground,Public Transit,Schools,Shopping
Landscape FeaturesLandscaped
SewerMunicipal sewage system
Surrounding
Ammenities Near ByHospital,Park,Playground,Public Transit,Schools,Shopping
Community FeaturesSchool Bus
Location DescriptionFrom Sunningdale Rd.E,turn north on Canvas Way,turn west on Eclipse Walk and the house is on the north side of the street.
Zoning DescriptionR1-2
Other
FeaturesSump Pump,Automatic Garage Door Opener
BasementUnfinished,Full (Unfinished)
FireplaceFalse
HeatingForced air
Remarks
Uplands North beautiful 2 story 4 bedroom, 2.5 bathrooms, 2,558 sq ft on 2 levels, built on a 61 ft lot, 9 ft ceilings on all 3 stories, open foyer to upper level. Hand scraped maple hardwood in main level, stairs & upper hall, tile in all bathrooms, mudroom, pantry and laundry. Open concept from the stunning kitchen with centre island, granite counters, upgraded cabinets to the ceiling, under sink Kick Vac, walk in pantry, stainless steel appliances, gas stove, back splash. Large family room with gas fireplace & built-ins. Formal dining room with tray ceilings. Convenient den/office in first floor. Main level laundry room with sink and closet. Open stair case with metal spindles. Large Master with coffered ceilings and luxury ensuite, glass tiled shower, jetted tub, double vanity, linen closet, extra large walk-in closet. The 3 bedrooms are all great size, one of them with walk-in closet. Unspoiled lower level with cold room and rough-in for a future bathroom. Central Vacuum, surround sound system, lots of pot lights. Fully fenced backyard features stamped concrete patio, shed, hot tub, gas line to BBQ and irrigation system. This home is truly a pleasure to show. (id:22211)
The listing data above is provided under copyright by the Canada Real Estate Association.
The listing data is deemed reliable but is not guaranteed accurate by Canada Real Estate Association nor RealMaster.
MLS®, REALTOR® & associated logos are trademarks of The Canadian Real Estate Association.
Location
Province:
Ontario
City:
London
Community:
North B
Room
Room
Level
Length
Width
Area
Bedroom
Second
11.52
11.58
133.37
11'6'' x 11'7''
Full bathroom
Second
10.24
13.42
137.36
10'3'' x 13'5''
Primary Bedroom
Second
15.68
14.01
219.70
15'8'' x 14'0''
Bedroom
Second
13.42
10.17
136.48
13'5'' x 10'2''
4pc Bathroom
Second
5.68
11.32
64.24
5'8'' x 11'4''
Bedroom
Second
11.15
15.16
169.08
11'2'' x 15'2''
Pantry
Main
4.27
4.00
17.07
4'3'' x 4'
Laundry
Main
10.66
7.25
77.31
10'8'' x 7'3''
2pc Bathroom
Main
NaN
Measurements not available
Kitchen
Main
14.83
13.25
196.56
14'10'' x 13'3''
Dinette
Main
18.01
14.01
252.33
18'0'' x 14'0''
Family
Main
14.99
15.16
227.26
15'0'' x 15'2''
Dining
Main
13.68
9.84
134.66
13'8'' x 9'10''
Den
Main
11.15
9.84
109.79
11'2'' x 9'10''

