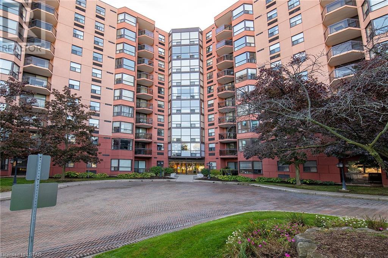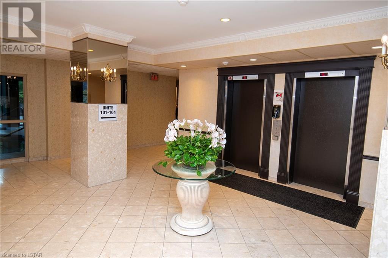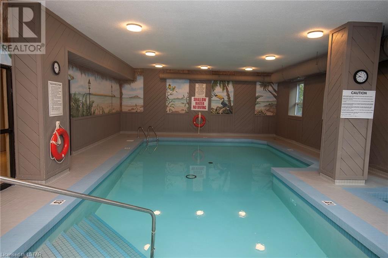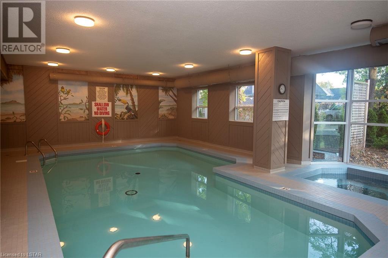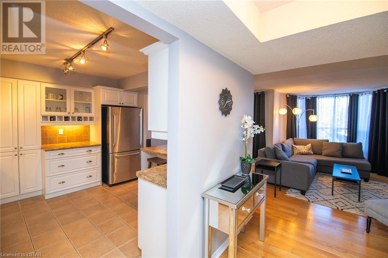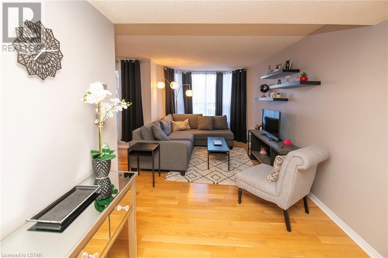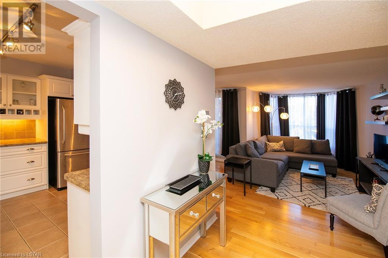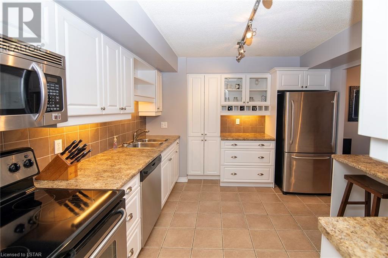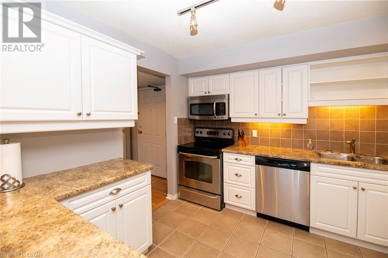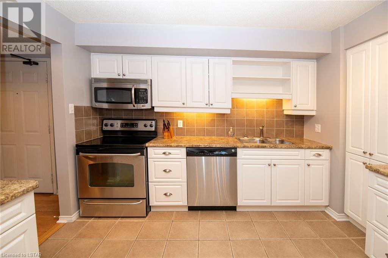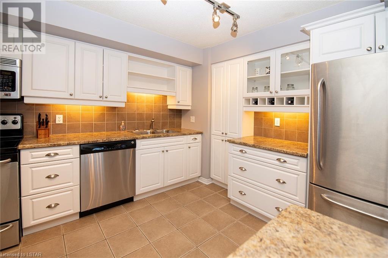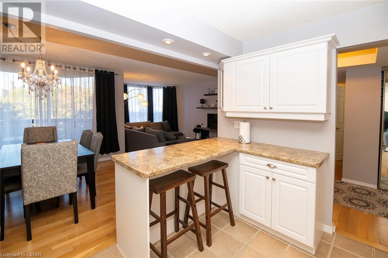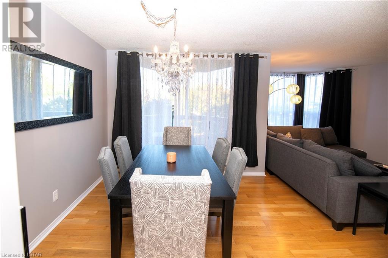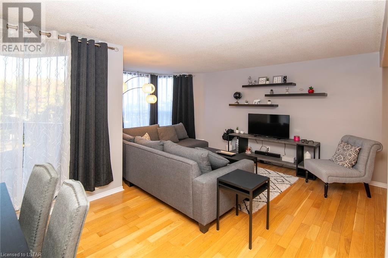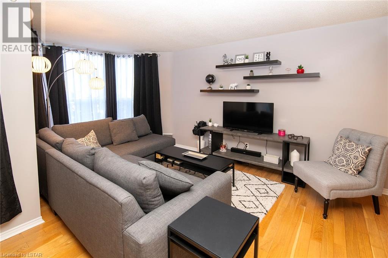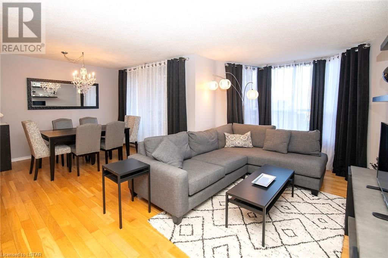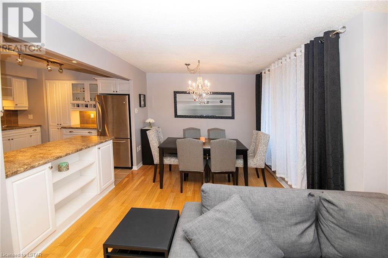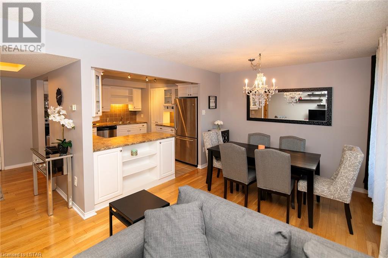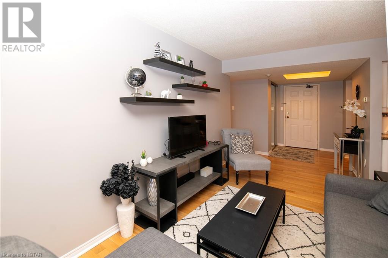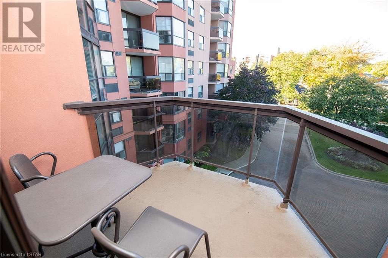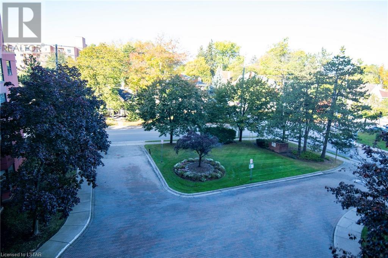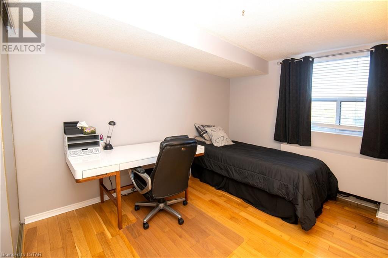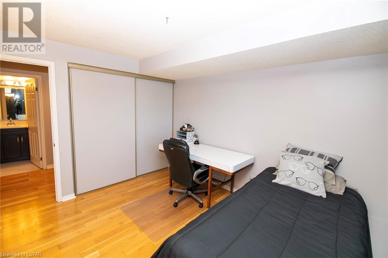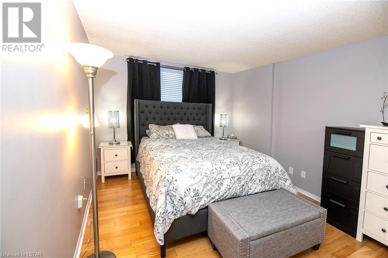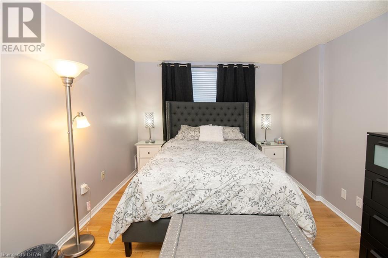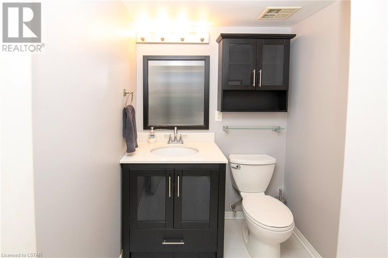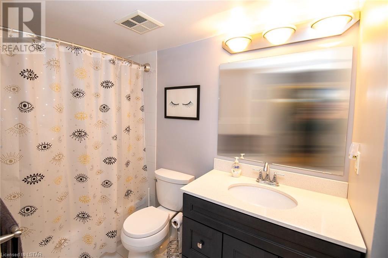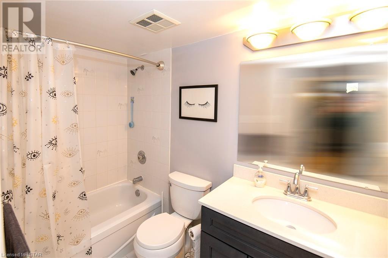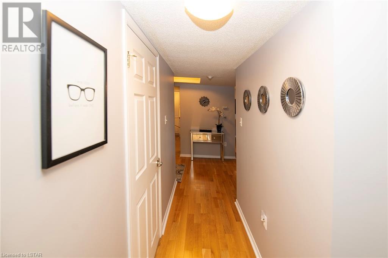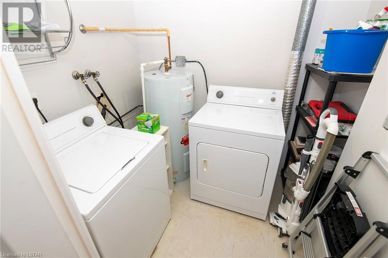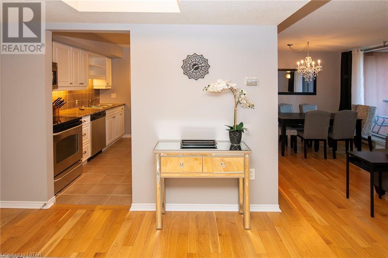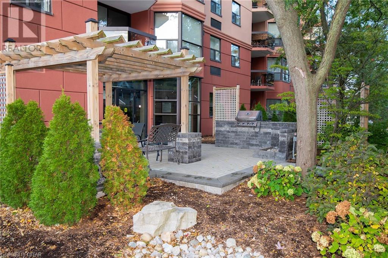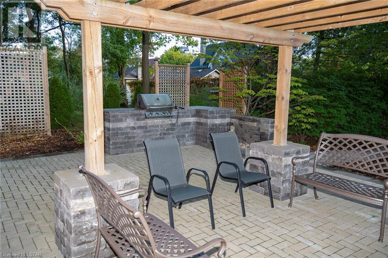- Ontario
- London
600 Talbot St
CAD$399,900
CAD$399,900 Asking price
402 600 TALBOT StreetLondon, Ontario, N6A5L9
Delisted · Delisted ·
221| 1100 sqft
Listing information last updated on Tue Jan 16 2024 08:38:45 GMT-0500 (Eastern Standard Time)

Open Map
Log in to view more information
Go To LoginSummary
ID40499694
StatusDelisted
Ownership TypeCondominium
Brokered ByCENTURY 21 FIRST CANADIAN CORP., BROKERAGE
TypeResidential Apartment
AgeConstructed Date: 1986
Square Footage1100 sqft
RoomsBed:2,Bath:2
Maint Fee577.05 / Monthly
Maint Fee Inclusions
Detail
Building
Bathroom Total2
Bedrooms Total2
Bedrooms Above Ground2
AmenitiesExercise Centre
AppliancesDishwasher,Dryer,Microwave,Stove,Washer
Basement TypeNone
Constructed Date1986
Construction Style AttachmentAttached
Cooling TypeCentral air conditioning
Exterior FinishBrick
Fireplace PresentFalse
Foundation TypePoured Concrete
Half Bath Total1
Heating TypeForced air
Size Interior1100.0000
Stories Total1
TypeApartment
Utility WaterMunicipal water
Land
Access TypeRoad access
Acreagefalse
AmenitiesPark,Public Transit,Shopping
Landscape FeaturesLandscaped
SewerMunicipal sewage system
Underground
Visitor Parking
Surrounding
Ammenities Near ByPark,Public Transit,Shopping
Location DescriptionOxford St West and turn South on Talbot. Building on your left. Visitor parking off Albert St
Zoning DescriptionR10-2
Other
FeaturesSouthern exposure,Balcony,No Pet Home
BasementNone
PoolIndoor pool
FireplaceFalse
HeatingForced air
Unit No.402
Remarks
Downtown London elegant condo living. This 2 bedroom, 2 bath condo has an updated kitchen with white cabinets, some glass doors & wine rack. Open concept kitchen/dining and living with a great quiet balcony. Good size bedrooms with hardwood floors & 2pc ensuite. Plenty of closets/storage. In suite laundry. It has plenty of visitor parking just off Albert Street as well as 1 assigned underground parking and your own storage locker. Also included are 2 fobs and garage door opener. (id:22211)
The listing data above is provided under copyright by the Canada Real Estate Association.
The listing data is deemed reliable but is not guaranteed accurate by Canada Real Estate Association nor RealMaster.
MLS®, REALTOR® & associated logos are trademarks of The Canadian Real Estate Association.
Location
Province:
Ontario
City:
London
Community:
East F
Room
Room
Level
Length
Width
Area
2pc Bathroom
Main
NaN
Measurements not available
4pc Bathroom
Main
NaN
Measurements not available
Bedroom
Main
11.84
10.33
122.40
11'10'' x 10'4''
Primary Bedroom
Main
15.42
10.50
161.89
15'5'' x 10'6''
Laundry
Main
6.99
5.58
38.98
7'0'' x 5'7''
Living
Main
16.50
7.58
125.07
16'6'' x 7'7''
Dining
Main
10.50
10.01
105.06
10'6'' x 10'0''
Kitchen
Main
11.15
10.50
117.11
11'2'' x 10'6''
Foyer
Main
10.01
5.58
55.81
10'0'' x 5'7''

