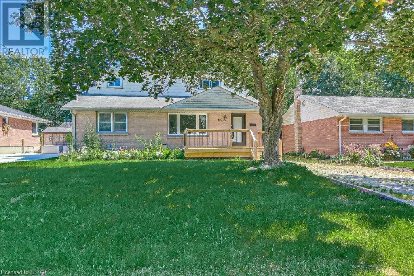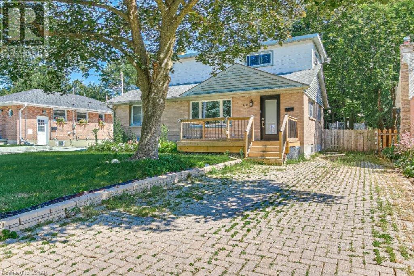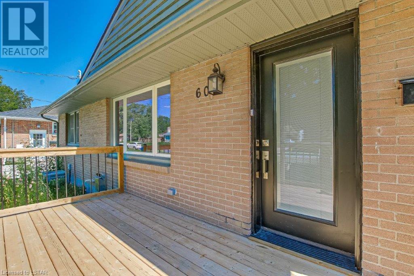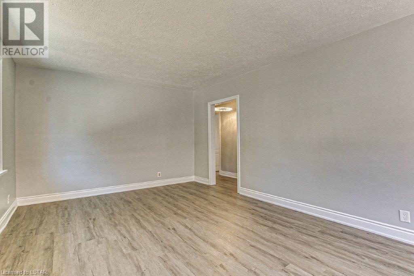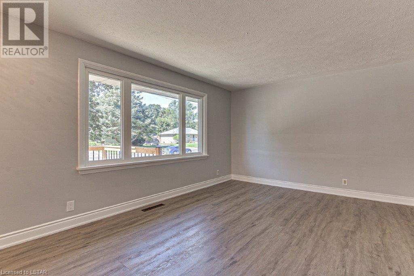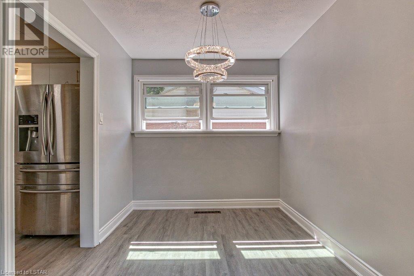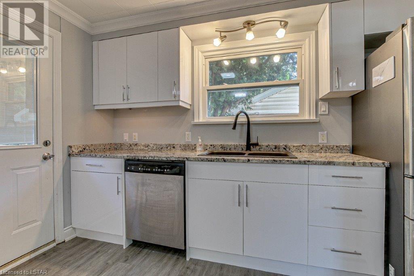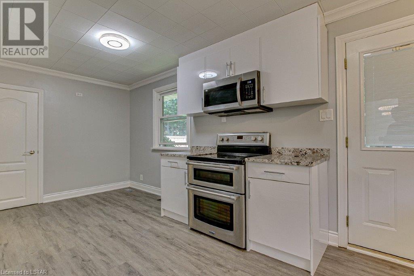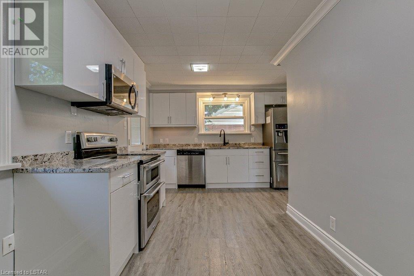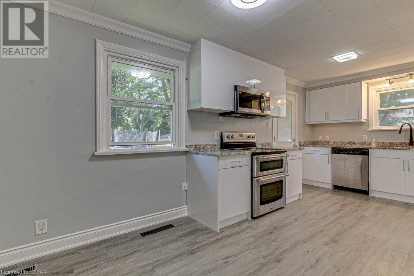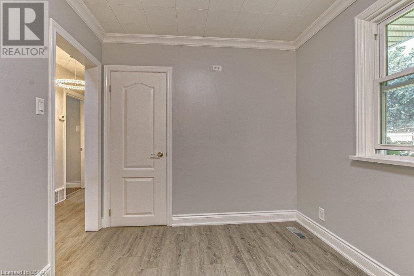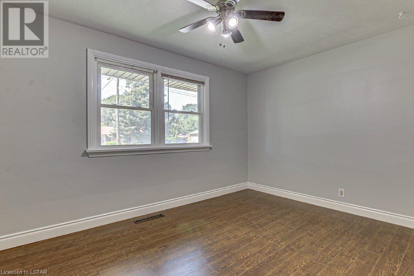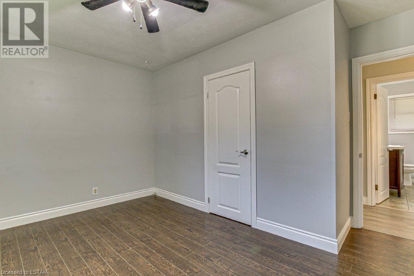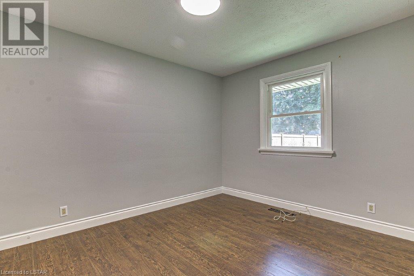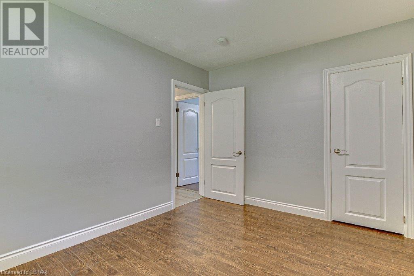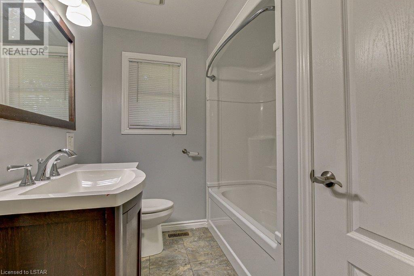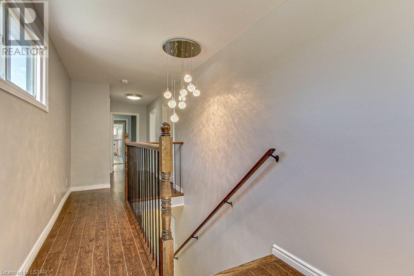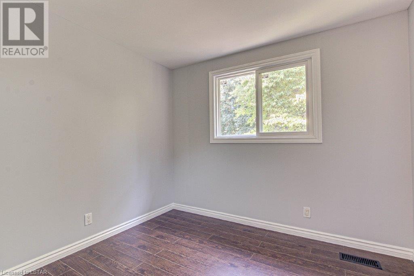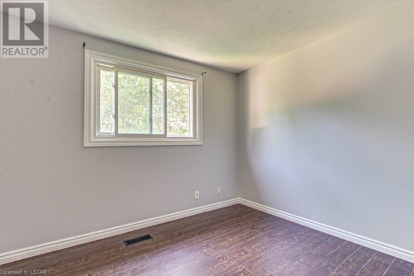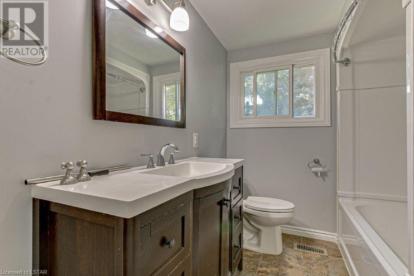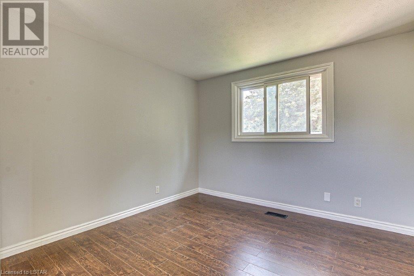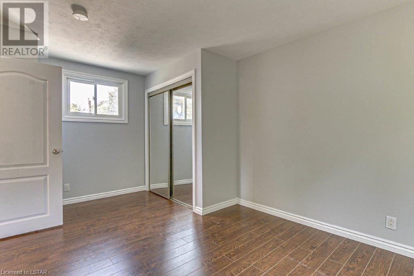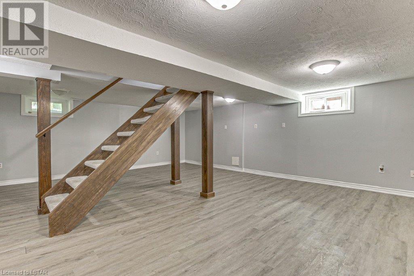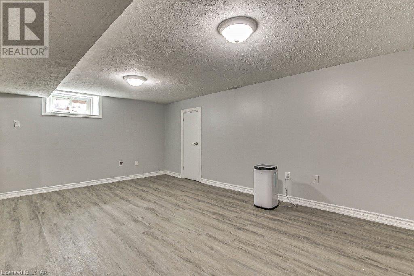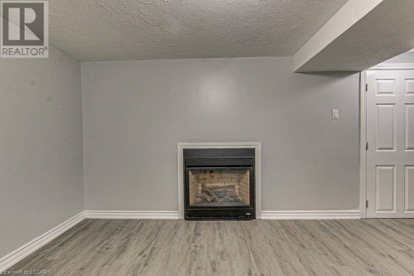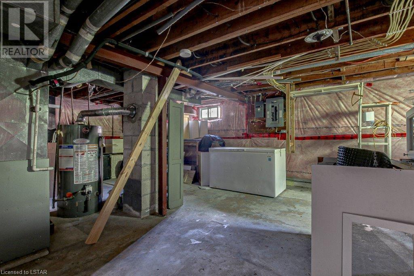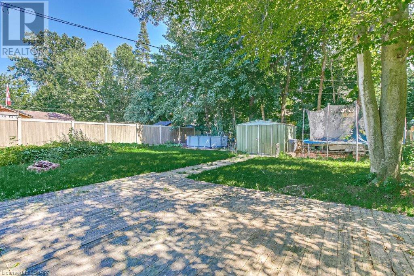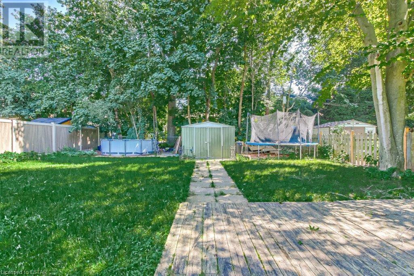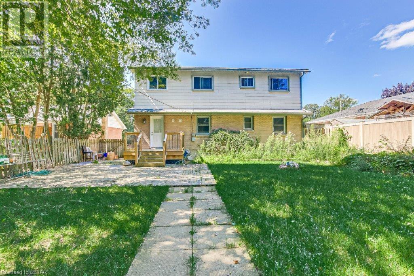- Ontario
- London
60 Thorncrest Cres
CAD$669,000
CAD$669,000 Asking price
60 THORNCREST CrescentLondon, Ontario, N6J1K3
Delisted · Delisted ·
523| 1372 sqft
Listing information last updated on Thu Nov 30 2023 13:12:32 GMT-0500 (Eastern Standard Time)

Open Map
Log in to view more information
Go To LoginSummary
ID40486591
StatusDelisted
Ownership TypeFreehold
Brokered ByNU-VISTA PREMIERE REALTY INC., BROKERAGE
TypeResidential House,Detached
AgeConstructed Date: 1955
Land Sizeunder 1/2 acre
Square Footage1372 sqft
RoomsBed:5,Bath:2
Detail
Building
Bathroom Total2
Bedrooms Total5
Bedrooms Above Ground5
AppliancesDishwasher,Dryer,Refrigerator,Stove,Washer,Microwave Built-in
Architectural Style2 Level
Basement DevelopmentPartially finished
Basement TypeFull (Partially finished)
Constructed Date1955
Construction Style AttachmentDetached
Cooling TypeCentral air conditioning
Exterior FinishBrick,Vinyl siding,Hardboard
Fireplace PresentFalse
Fire ProtectionSmoke Detectors
Heating TypeForced air
Size Interior1372.0000
Stories Total2
TypeHouse
Utility WaterMunicipal water
Land
Size Total Textunder 1/2 acre
Access TypeRoad access
Acreagefalse
AmenitiesPark,Place of Worship,Public Transit,Schools,Shopping
Landscape FeaturesLandscaped
SewerMunicipal sewage system
Utilities
CableAvailable
Natural GasAvailable
TelephoneAvailable
Surrounding
Ammenities Near ByPark,Place of Worship,Public Transit,Schools,Shopping
Community FeaturesQuiet Area
Location DescriptionHeading west on Commissioners take right on Beachwood and then right on Thorncrest cres,property is on the right.
Zoning DescriptionR1-8
BasementPartially finished,Full (Partially finished)
FireplaceFalse
HeatingForced air
Remarks
Welcome to this two story family home on a quiet crescent in highly desirable Southcrest neighborhood. Recently built large front deck welcomes you to the property. Main floor boasts a large airy and well lighted living room and dining room. New flooring leads in to the spacious kitchen with, granite counter tops, stainless steel appliances, pristine white cupboards and a nice sized pantry. Natural light from two big windows brightens up the kitchen. Rear door leads out to large wooden deck for all you entertainment in huge fully fenced backyard. Two good sized bedrooms on main floor allows you the comfort of main floor living. Main floor also enjoys a recently renovated 4 piece bathroom. Second floor adds up another three bedrooms and a updated 4 piece bathroom. Lower level is finished with a good sized living space with gas fireplace for your entertainment. House is walking distance to Southcrest public pool and trails. House is ready for your possession and personnel touches. (id:22211)
The listing data above is provided under copyright by the Canada Real Estate Association.
The listing data is deemed reliable but is not guaranteed accurate by Canada Real Estate Association nor RealMaster.
MLS®, REALTOR® & associated logos are trademarks of The Canadian Real Estate Association.
Location
Province:
Ontario
City:
London
Community:
South D
Room
Room
Level
Length
Width
Area
4pc Bathroom
Second
NaN
Measurements not available
Bedroom
Second
8.83
8.01
70.65
8'10'' x 8'0''
Bedroom
Second
9.84
8.01
78.79
9'10'' x 8'0''
Bedroom
Second
15.85
9.84
155.97
15'10'' x 9'10''
Family
Bsmt
22.67
17.91
406.11
22'8'' x 17'11''
Utility
Lower
23.00
16.17
371.99
23'0'' x 16'2''
4pc Bathroom
Main
NaN
Measurements not available
Bedroom
Main
9.15
11.58
106.01
9'2'' x 11'7''
Bedroom
Main
12.76
8.83
112.63
12'9'' x 8'10''
Kitchen
Main
18.67
7.91
147.60
18'8'' x 7'11''
Dining
Main
6.92
7.41
51.33
6'11'' x 7'5''
Living
Main
15.85
11.25
178.32
15'10'' x 11'3''

