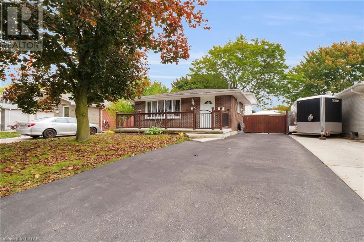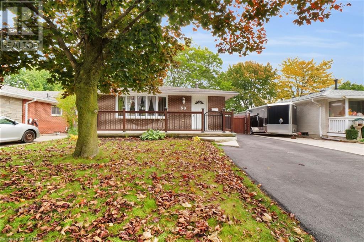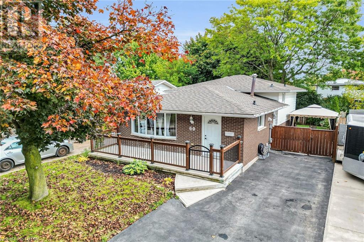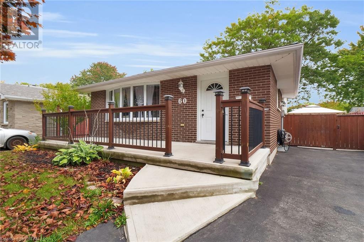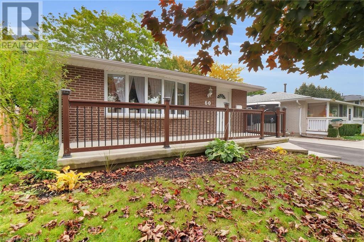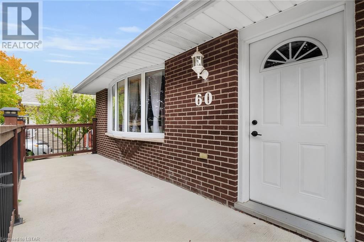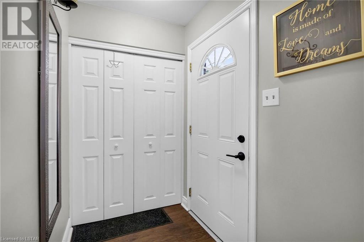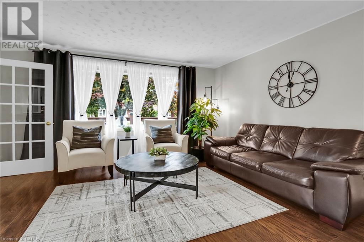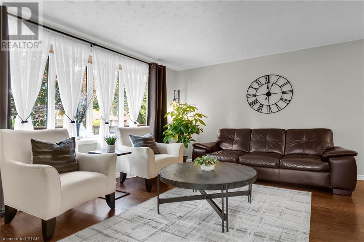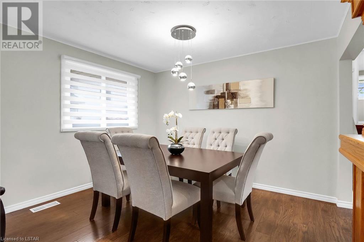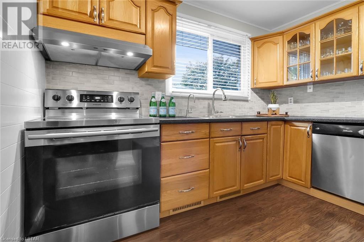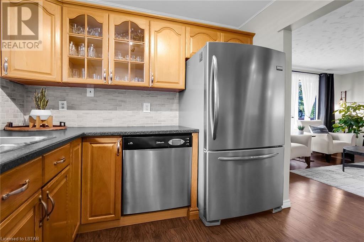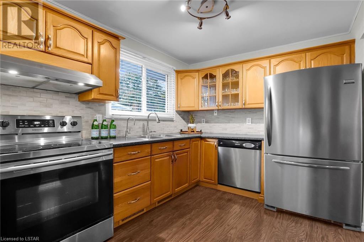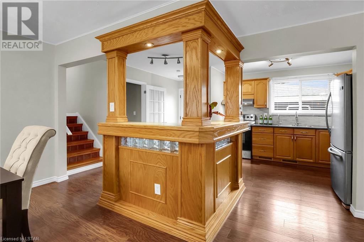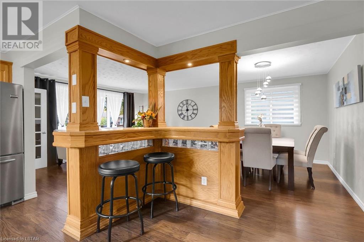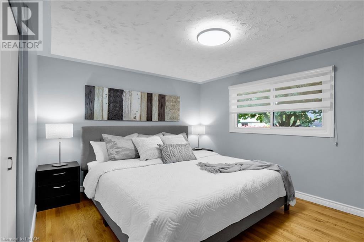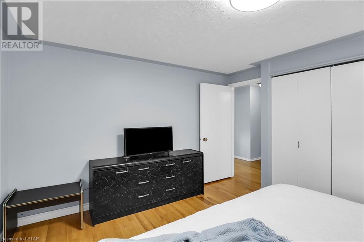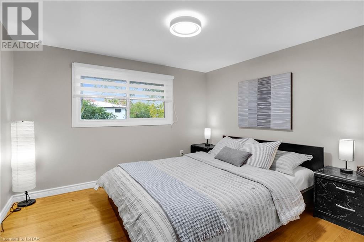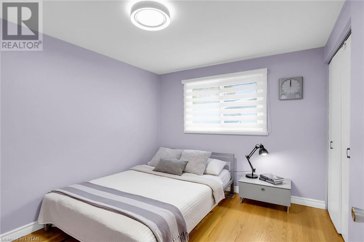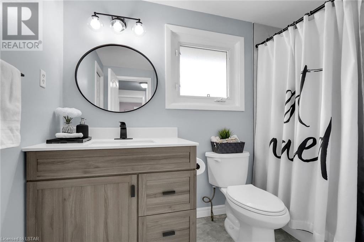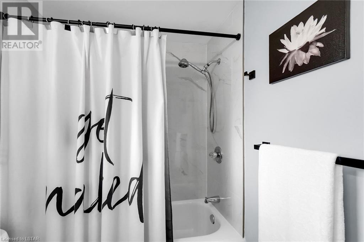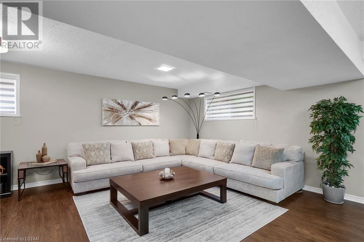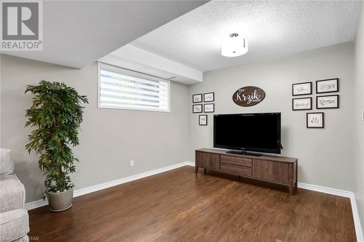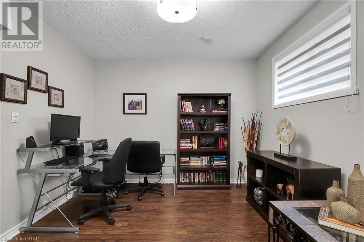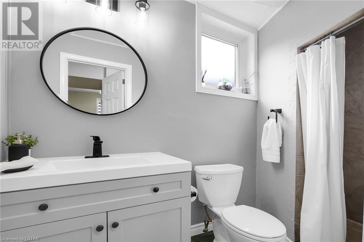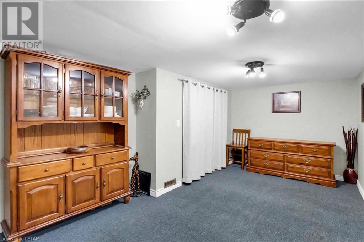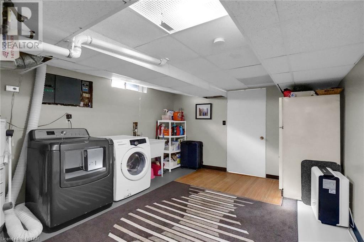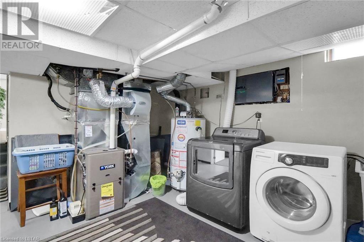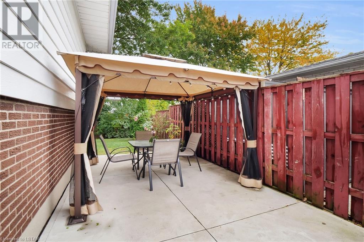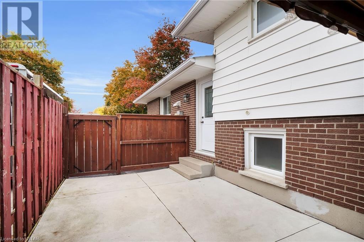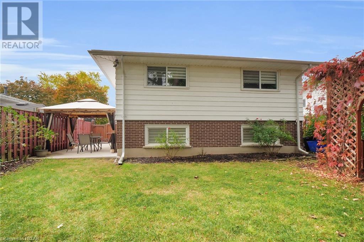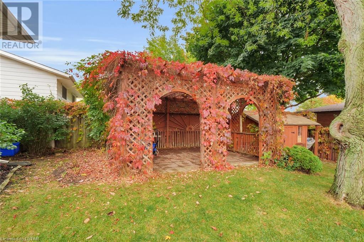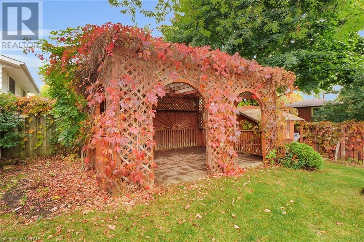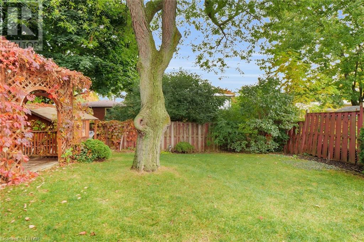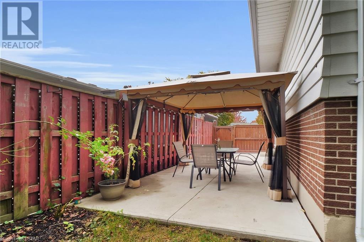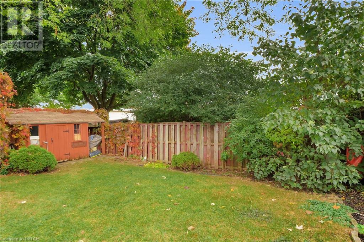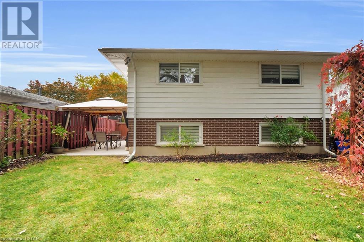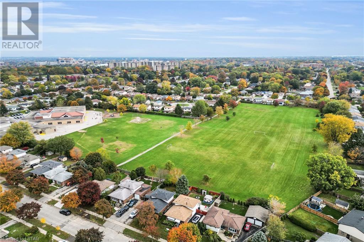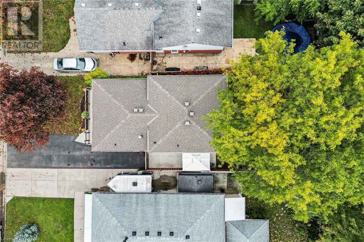- Ontario
- London
60 Mathers St
CAD$614,900
CAD$614,900 Asking price
60 MATHERS StreetLondon, Ontario, N6C3W2
Delisted · Delisted ·
325| 1011 sqft
Listing information last updated on Fri Dec 01 2023 22:21:31 GMT-0500 (Eastern Standard Time)

Open Map
Log in to view more information
Go To LoginSummary
ID40510311
StatusDelisted
Ownership TypeFreehold
Brokered ByBLUE FOREST REALTY INC.
TypeResidential House,Detached
AgeConstructed Date: 1976
Land Sizeunder 1/2 acre
Square Footage1011 sqft
RoomsBed:3,Bath:2
Virtual Tour
Detail
Building
Bathroom Total2
Bedrooms Total3
Bedrooms Above Ground3
AppliancesDishwasher,Dryer,Refrigerator,Stove,Washer
Basement DevelopmentFinished
Basement TypeFull (Finished)
Constructed Date1976
Construction Style AttachmentDetached
Cooling TypeCentral air conditioning
Exterior FinishBrick,Vinyl siding
Fireplace PresentFalse
Foundation TypePoured Concrete
Heating TypeForced air
Size Interior1011.0000
TypeHouse
Utility WaterMunicipal water
Land
Size Total Textunder 1/2 acre
Access TypeRoad access
Acreagefalse
AmenitiesPark,Place of Worship,Playground,Public Transit,Schools,Shopping
SewerMunicipal sewage system
Surrounding
Ammenities Near ByPark,Place of Worship,Playground,Public Transit,Schools,Shopping
Community FeaturesSchool Bus
Location DescriptionOFF OF DUNDALK
Zoning DescriptionR1-4
BasementFinished,Full (Finished)
FireplaceFalse
HeatingForced air
Remarks
Welcome to this beautiful property located in the heart of South London! This practical 4-level back split offers the perfect blend of modern living, comfort, and space. At this property you will find 3 spacious bedrooms and 2 fully renovated bathrooms to meet all of your family needs. Step into an open concept living room, dining room, and kitchen and enjoy comfortably hosting your family and friends. The upper level features all 3 bedrooms and 1 full bathroom which is ideal for relaxing and enjoying a quiet space. The lower level offers a sizeable family room complete with another full bathroom which will make you the ultimate host. Descend one more level and you'll discover an additional spacious room that could easily serve as a bedroom or office space. On this level you will also find a laundry/furnace room. Outdoors, the large backyard has a beautiful gazebo for those warm summer evenings and plenty of space for outdoor activities. The location is unlike any other with all amenities within reach and fantastic schools nearby. Shopping couldn't be more convenient, making this property an ideal choice for families and anyone seeking a comfortable, contemporary lifestyle. Don't miss out on the opportunity to make this property your home. Contact us today for a private and confidential showing (id:22211)
The listing data above is provided under copyright by the Canada Real Estate Association.
The listing data is deemed reliable but is not guaranteed accurate by Canada Real Estate Association nor RealMaster.
MLS®, REALTOR® & associated logos are trademarks of The Canadian Real Estate Association.
Location
Province:
Ontario
City:
London
Community:
South Q
Room
Room
Level
Length
Width
Area
4pc Bathroom
Second
8.43
6.99
58.92
8'5'' x 7'0''
Bedroom
Second
8.76
11.25
98.58
8'9'' x 11'3''
Bedroom
Second
10.40
10.99
114.31
10'5'' x 11'0''
Primary Bedroom
Second
10.40
12.76
132.73
10'5'' x 12'9''
Other
Lower
15.75
11.42
179.80
15'9'' x 11'5''
Den
Lower
18.73
10.50
196.68
18'9'' x 10'6''
3pc Bathroom
Lower
8.99
4.43
39.82
9'0'' x 4'5''
Family
Lower
19.32
11.09
214.29
19'4'' x 11'1''
Kitchen
Main
9.42
8.01
75.38
9'5'' x 8'0''
Dining
Main
8.76
10.01
87.66
8'9'' x 10'0''
Living
Main
10.01
14.01
140.18
10'0'' x 14'0''

