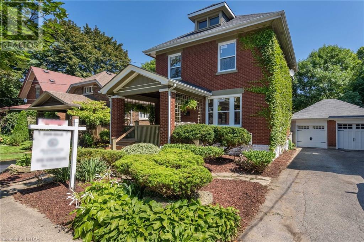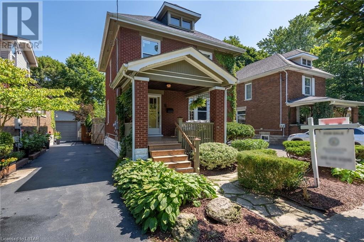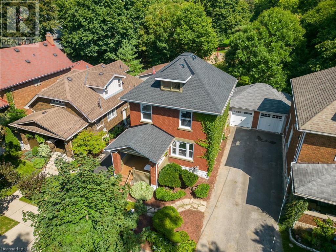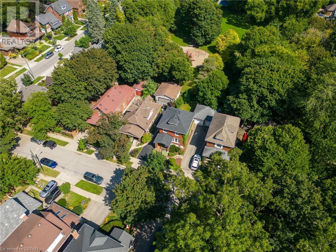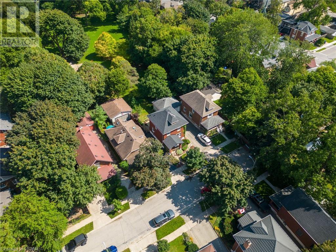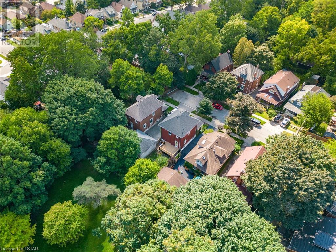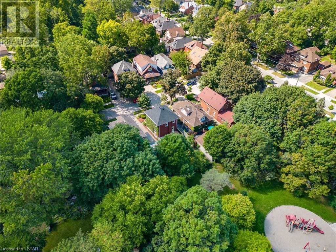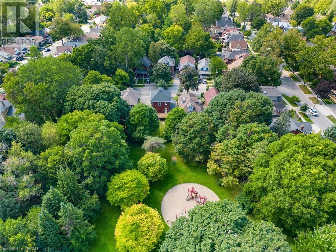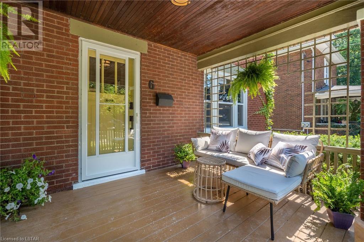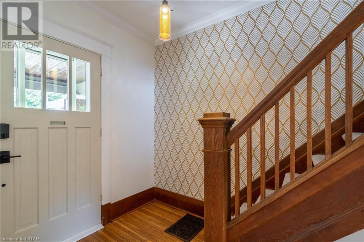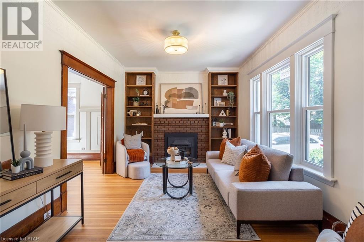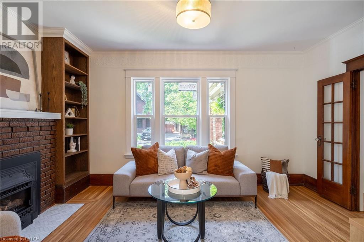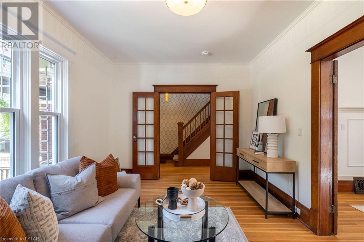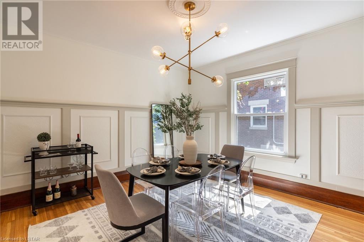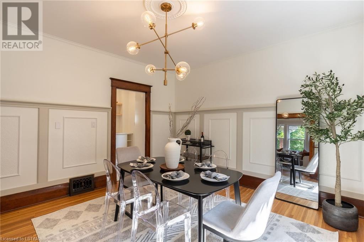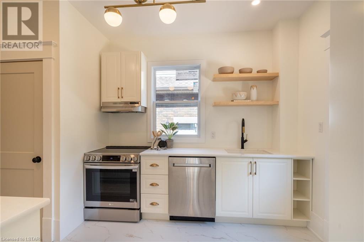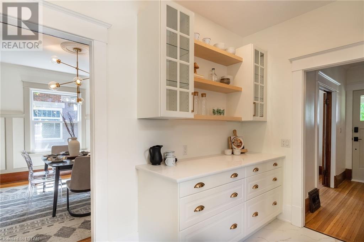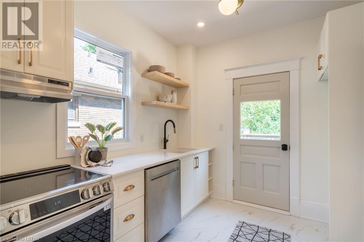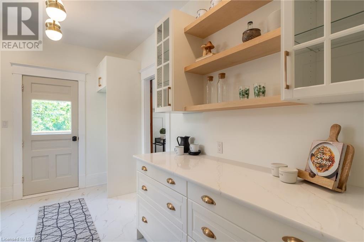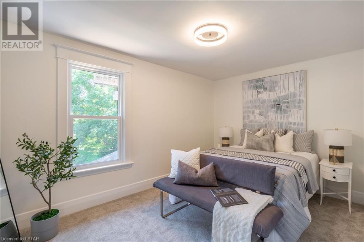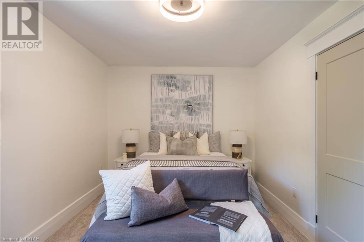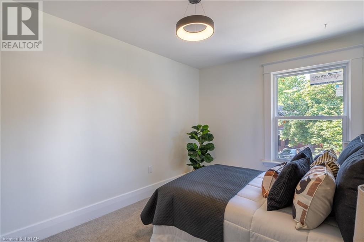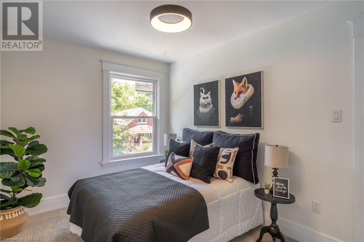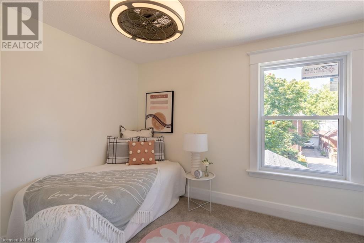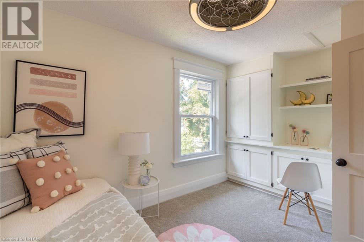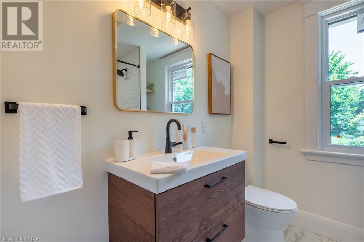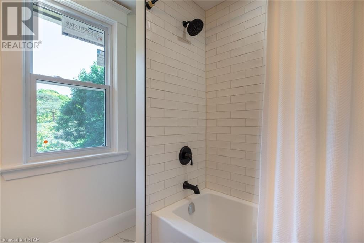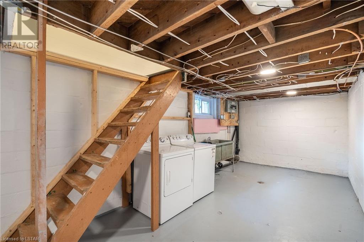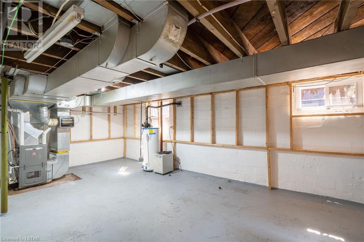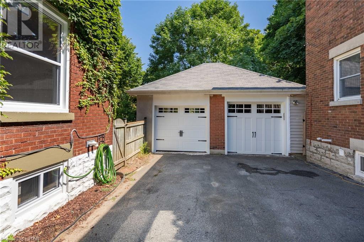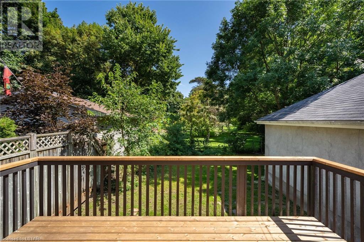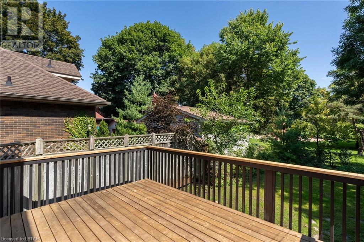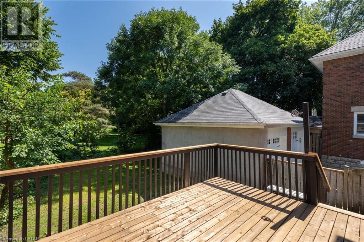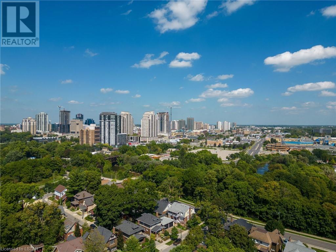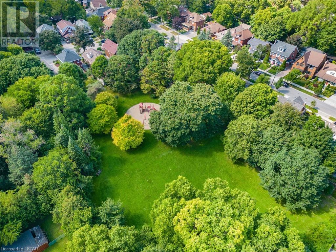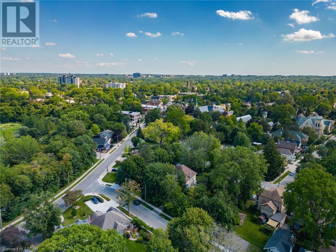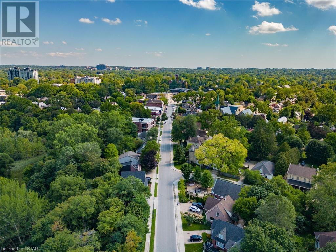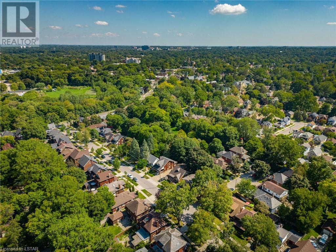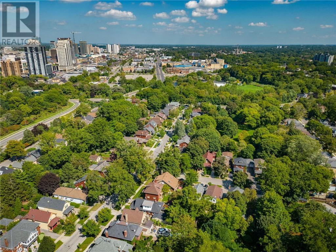- Ontario
- London
6 Westcott St
CAD$799,000
CAD$799,000 Asking price
6 WESTCOTT StreetLondon, Ontario, N6C3G7
Delisted
313| 1248 sqft
Listing information last updated on Wed Dec 13 2023 13:12:32 GMT-0500 (Eastern Standard Time)

Open Map
Log in to view more information
Go To LoginSummary
ID40476116
StatusDelisted
Ownership TypeFreehold
Brokered ByKELLER WILLIAMS LIFESTYLES REALTY, BROKERAGE
TypeResidential House,Detached
AgeConstructed Date: 1924
Land Size0.087 ac|under 1/2 acre
Square Footage1248 sqft
RoomsBed:3,Bath:1
Virtual Tour
Detail
Building
Bathroom Total1
Bedrooms Total3
Bedrooms Above Ground3
AppliancesDishwasher,Dryer,Refrigerator,Stove,Washer
Architectural Style2 Level
Basement DevelopmentUnfinished
Basement TypeFull (Unfinished)
Constructed Date1924
Construction Style AttachmentDetached
Cooling TypeCentral air conditioning
Exterior FinishBrick Veneer
Fireplace PresentTrue
Fireplace Total1
Fire ProtectionNone
Heating FuelNatural gas
Heating TypeForced air
Size Interior1248.0000
Stories Total2
TypeHouse
Utility WaterMunicipal water
Land
Size Total0.087 ac|under 1/2 acre
Size Total Text0.087 ac|under 1/2 acre
Access TypeRoad access
Acreagefalse
AmenitiesPark,Playground,Public Transit,Schools,Shopping
Fence TypeFence
SewerMunicipal sewage system
Size Irregular0.087
Utilities
CableAvailable
ElectricityAvailable
Natural GasAvailable
TelephoneAvailable
Surrounding
Ammenities Near ByPark,Playground,Public Transit,Schools,Shopping
Community FeaturesQuiet Area,School Bus
Location DescriptionNorth on Wortley Road. Take a left on Victor Street. Turn left on Westcott Street. Home will be on the left.
Zoning DescriptionR2-2
Other
Communication TypeInternet Access
FeaturesCul-de-sac,Shared Driveway
BasementUnfinished,Full (Unfinished)
FireplaceTrue
HeatingForced air
Remarks
Welcome to 6 Westcott, one of the most incredible locations in Wortley Village. This 3 bedroom, 2 story, classic century home has been extensively and professionally renovated while maintaining much of its character and charm. The best of new and old with new roof, windows, kitchen, bathroom, garage door, air conditioning, updated plumbing, electrical and light fixtures and all the original character maintained. As soon as you enter you can feel the attention to detail and appreciation for restoring this home to its former glory. Freshly painted throughout, you'll love the restored original wood moldings and floors. In the living room you'll find a gas fireplace with floor to ceiling built ins. Beautiful original glass doors take you through to the spacious dining room. A sparkling new white kitchen with marble counter tops and stainless steel appliances is a highlight on the main floor. Upstairs, you'll find a newly renovated bathroom including tub and tile, and an added wall to create a true 3 bedroom home, all with fresh new doors and carpet. The unfinished basement is clean and dry with a good ceiling height, ready for finishing if you choose. Gorgeous front and back decks are the icing on the cake for this Wortley Stunner located on a quiet, family friendly, dead end street and backing onto a neighbourhood park. You'll also love the easy walk into the Village or to downtown. Must be seen to be appreciated. (id:22211)
The listing data above is provided under copyright by the Canada Real Estate Association.
The listing data is deemed reliable but is not guaranteed accurate by Canada Real Estate Association nor RealMaster.
MLS®, REALTOR® & associated logos are trademarks of The Canadian Real Estate Association.
Location
Province:
Ontario
City:
London
Community:
South F
Room
Room
Level
Length
Width
Area
4pc Bathroom
Second
NaN
Measurements not available
Bedroom
Second
12.99
8.50
110.40
13'0'' x 8'6''
Bedroom
Second
8.83
12.40
109.45
8'10'' x 12'5''
Primary Bedroom
Second
14.50
9.51
137.97
14'6'' x 9'6''
Other
Bsmt
9.09
24.02
218.25
9'1'' x 24'0''
Other
Bsmt
12.17
24.02
292.32
12'2'' x 24'0''
Kitchen
Main
8.99
13.16
118.27
9'0'' x 13'2''
Dining
Main
12.83
13.09
167.93
12'10'' x 13'1''
Living
Main
15.32
10.50
160.86
15'4'' x 10'6''
Foyer
Main
10.60
6.50
68.84
10'7'' x 6'6''

