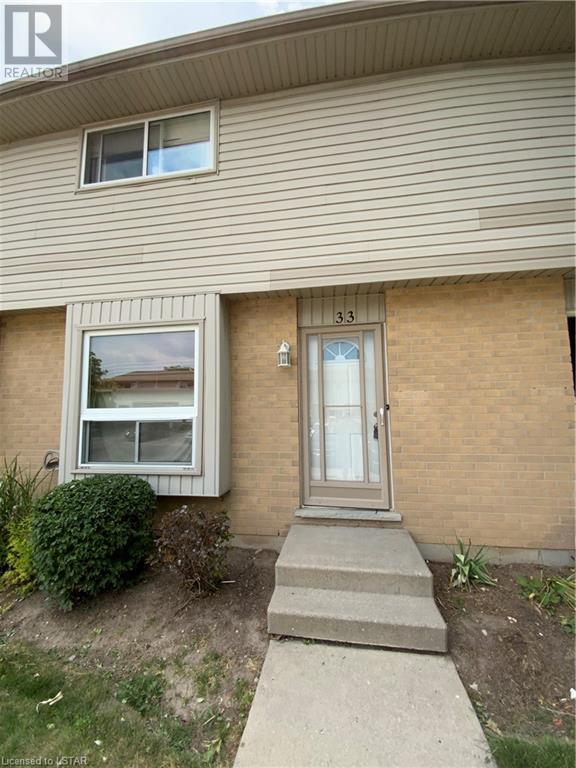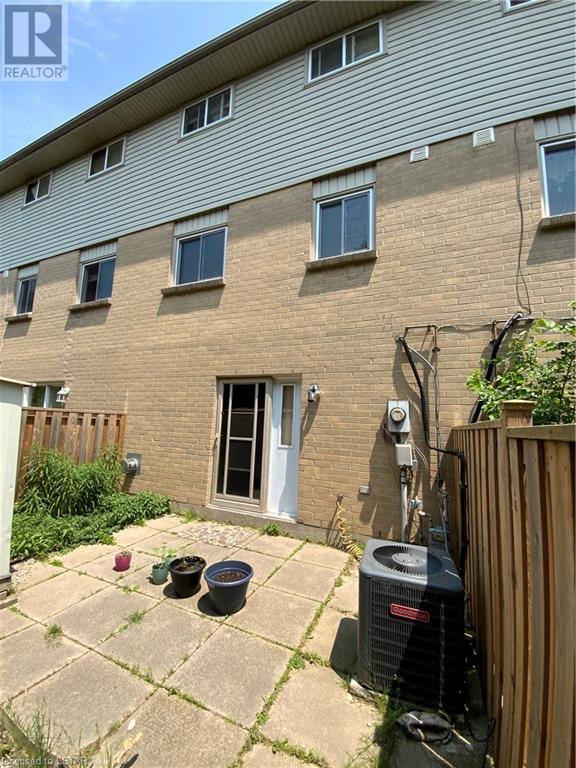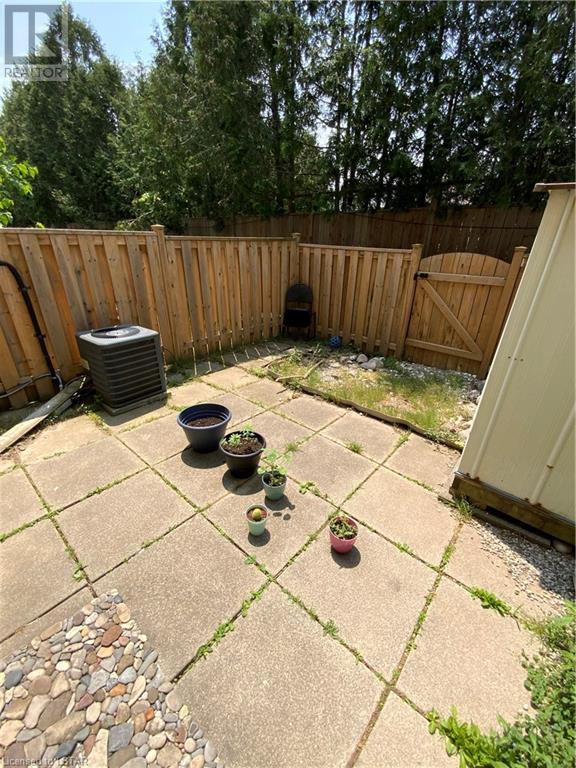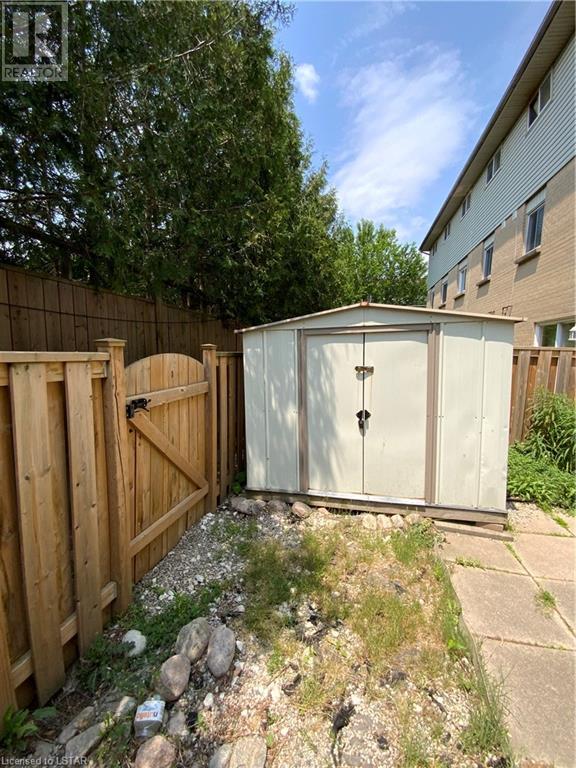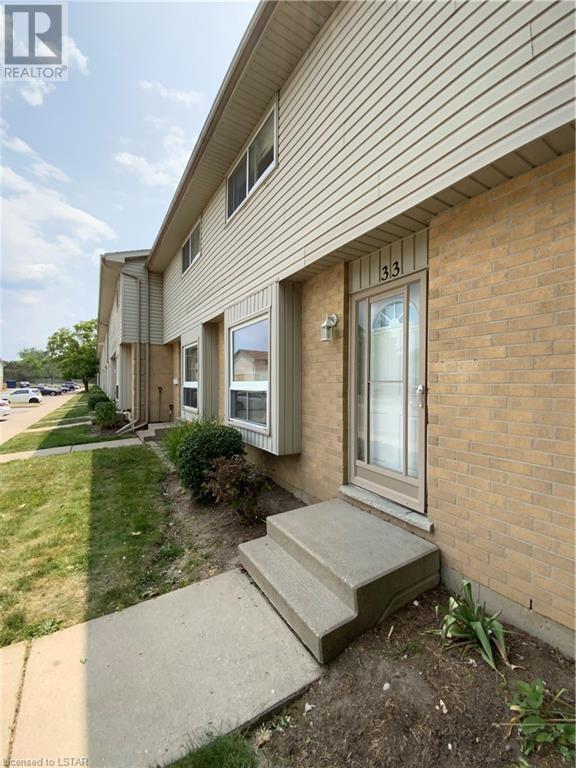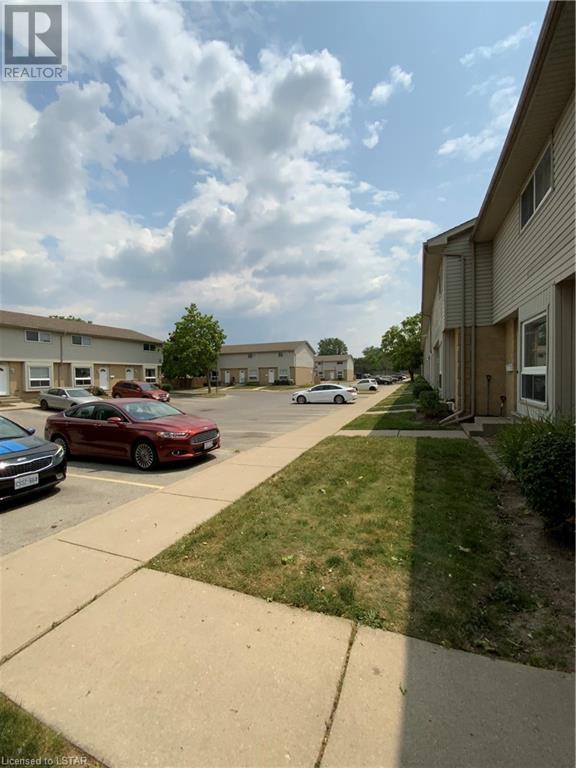- Ontario
- London
577 3rd St
CAD$399,900
CAD$399,900 Asking price
33 577 THIRD StreetLondon, Ontario, N5V4B9
Delisted · Delisted ·
321| 1137 sqft
Listing information last updated on Tue Dec 12 2023 08:26:48 GMT-0500 (Eastern Standard Time)

Open Map
Log in to view more information
Go To LoginSummary
ID40509196
StatusDelisted
Ownership TypeCondominium
Brokered ByEXP REALTY, BROKERAGE
TypeResidential Townhouse,Attached
AgeConstructed Date: 1989
Square Footage1137 sqft
RoomsBed:3,Bath:2
Maint Fee229.56 / Monthly
Maint Fee Inclusions
Detail
Building
Bathroom Total2
Bedrooms Total3
Bedrooms Above Ground3
AppliancesDishwasher,Dryer,Refrigerator,Stove,Washer
Architectural Style2 Level
Basement DevelopmentFinished
Basement TypeFull (Finished)
Constructed Date1989
Construction Style AttachmentAttached
Cooling TypeCentral air conditioning
Exterior FinishBrick
Fireplace PresentTrue
Fireplace Total1
Half Bath Total1
Heating TypeForced air
Size Interior1137.0000
Stories Total2
TypeRow / Townhouse
Utility WaterMunicipal water
Land
Acreagefalse
AmenitiesPublic Transit
SewerMunicipal sewage system
Surrounding
Ammenities Near ByPublic Transit
Location DescriptionThird St south of Oxford on West side
Zoning DescriptionR5-4
BasementFinished,Full (Finished)
FireplaceTrue
HeatingForced air
Unit No.33
Remarks
Attention investors! Bigger than it appears! 3 Bedroom Unit with Walkout Lower Level, walking distance to Fanshawe. Large Living Room, Eat-in Kitchen and Main Floor Powder Room. 3 Good sized bedrooms upstairs with 4pc Bathroom. Lower Family Room with Gas Fireplace, Laundry Room & walk-out to fenced in patio with Garden Shed & Treed View. 5min Walk to Fanshawe College, 13mins Bus Ride to Argyle or Oxbury Mall. (id:22211)
The listing data above is provided under copyright by the Canada Real Estate Association.
The listing data is deemed reliable but is not guaranteed accurate by Canada Real Estate Association nor RealMaster.
MLS®, REALTOR® & associated logos are trademarks of The Canadian Real Estate Association.
Location
Province:
Ontario
City:
London
Community:
East H
Room
Room
Level
Length
Width
Area
4pc Bathroom
Second
7.84
4.92
38.59
7'10'' x 4'11''
Bedroom
Second
7.91
12.99
102.73
7'11'' x 13'0''
Bedroom
Second
9.51
8.33
79.29
9'6'' x 8'4''
Primary Bedroom
Second
13.25
13.32
176.55
13'3'' x 13'4''
Laundry
Lower
9.91
15.42
152.78
9'11'' x 15'5''
Family
Lower
14.34
16.77
240.37
14'4'' x 16'9''
2pc Bathroom
Main
3.58
4.27
15.25
3'7'' x 4'3''
Kitchen
Main
6.92
16.77
116.06
6'11'' x 16'9''
Living
Main
13.32
20.24
269.64
13'4'' x 20'3''

