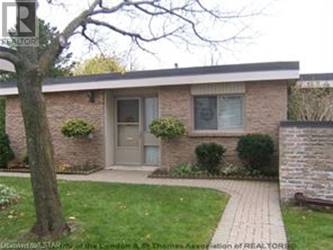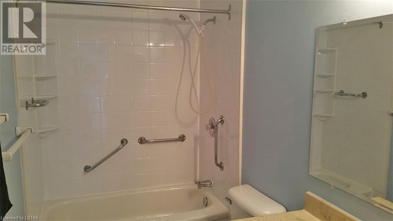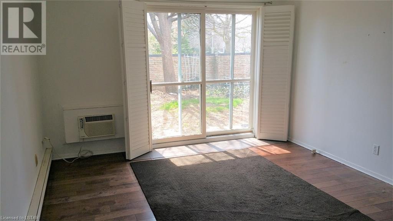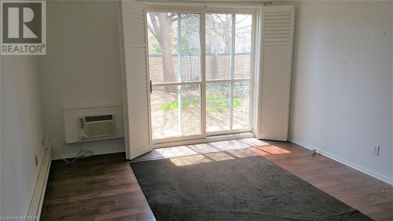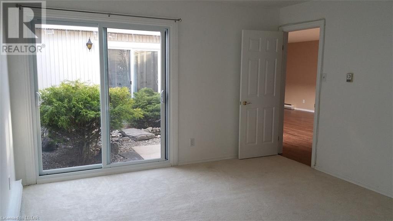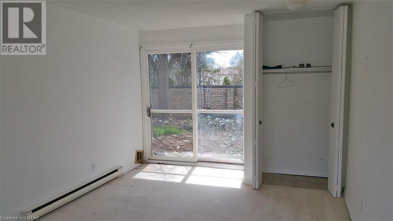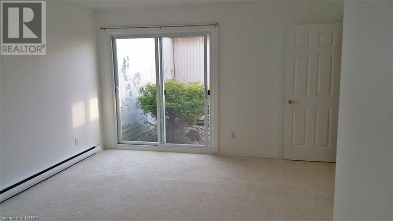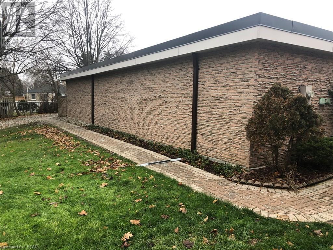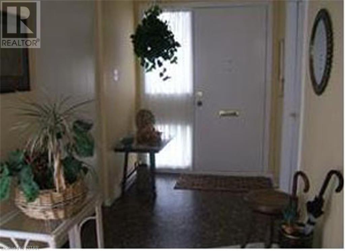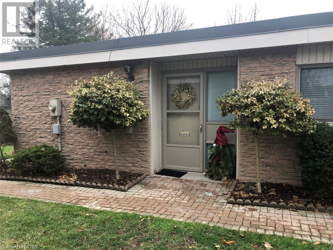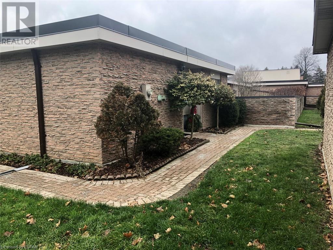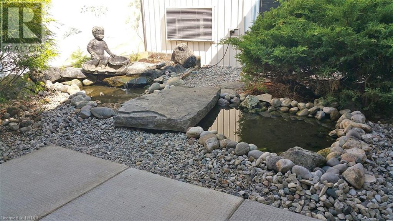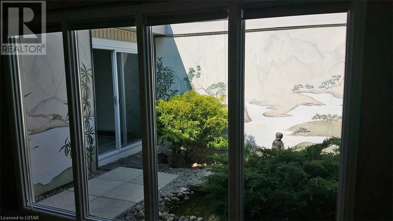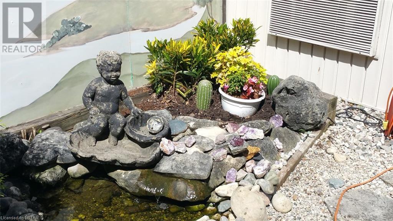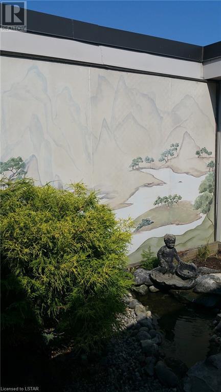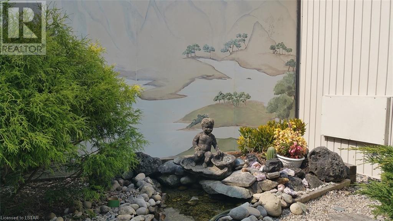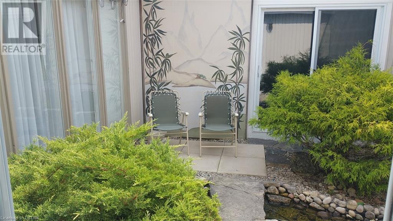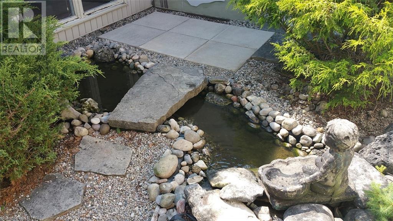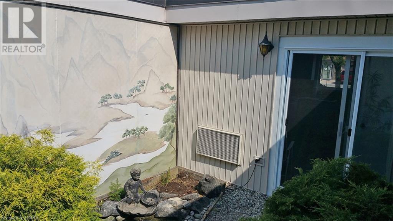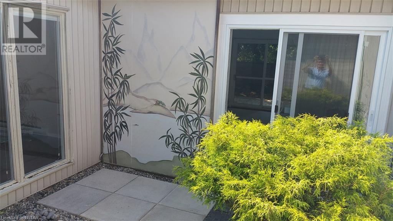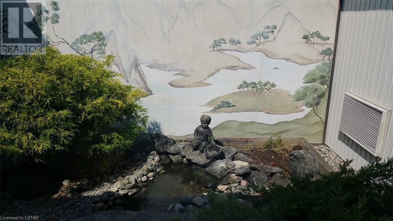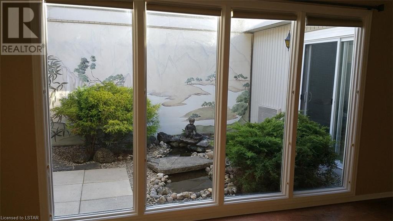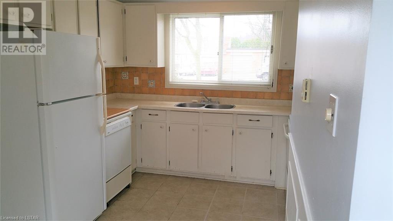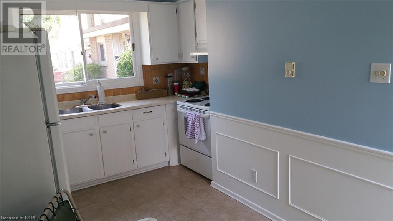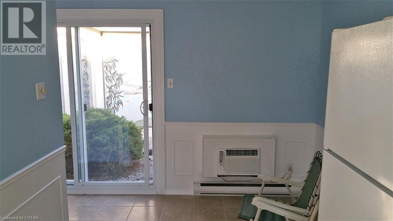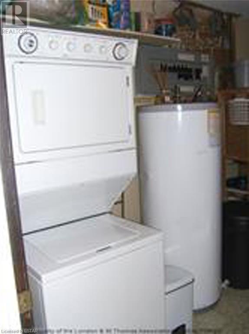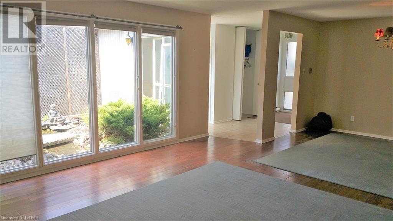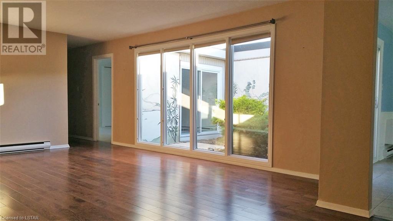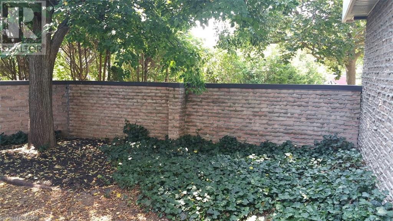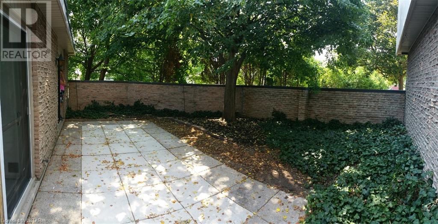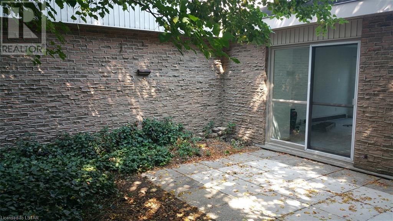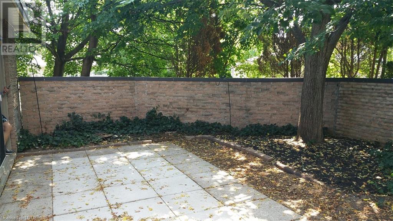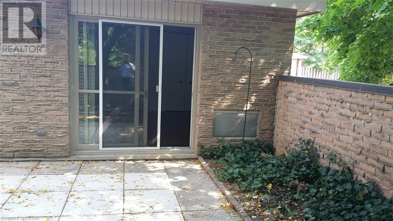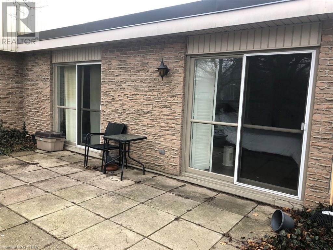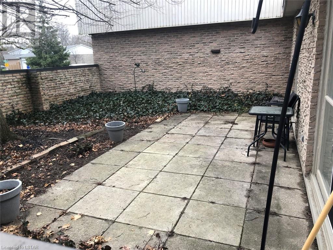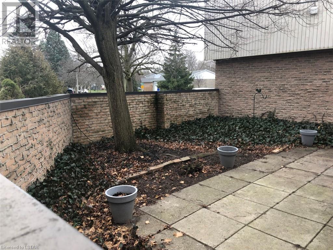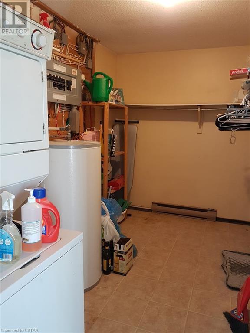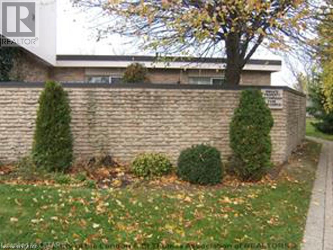- Ontario
- London
544 Cranbrook Rd
CAD$410,000
CAD$410,000 Asking price
544 CRANBROOK RoadLondon, Ontario, N6K2X3
Delisted · Delisted ·
211| 1350 sqft
Listing information last updated on Wed Jan 10 2024 08:33:11 GMT-0500 (Eastern Standard Time)

Open Map
Log in to view more information
Go To LoginSummary
ID40493179
StatusDelisted
Ownership TypeCondominium
Brokered ByRE/MAX ADVANTAGE REALTY LTD., BROKERAGE
TypeResidential Townhouse,Attached,Bungalow
AgeConstructed Date: 1972
Land Size2.4 ac
Square Footage1350 sqft
RoomsBed:2,Bath:1
Maint Fee469 / Monthly
Maint Fee Inclusions
Detail
Building
Bathroom Total1
Bedrooms Total2
Bedrooms Above Ground2
AppliancesDishwasher,Dryer,Garburator,Refrigerator,Stove,Washer,Hood Fan
Architectural StyleBungalow
Basement TypeNone
Constructed Date1972
Construction Style AttachmentAttached
Cooling TypeWall unit
Exterior FinishBrick Veneer
Fireplace PresentFalse
Fire ProtectionSmoke Detectors
Heating FuelElectric
Heating TypeBaseboard heaters
Size Interior1350.0000
Stories Total1
TypeRow / Townhouse
Utility WaterMunicipal water
Land
Size Total2.4 ac
Size Total Text2.4 ac
Acreagetrue
AmenitiesPark,Public Transit,Schools,Shopping
Landscape FeaturesLandscaped
SewerMunicipal sewage system
Size Irregular2.4
Utilities
CableAvailable
ElectricityAvailable
Surrounding
Ammenities Near ByPark,Public Transit,Schools,Shopping
Community FeaturesCommunity Centre
Location DescriptionTurn South on Cranbrook from Commissioners Rd W. turn into Palisades West property,corner of Cranbrook & Salem,park in visitor parking area. Unit is in South east corner of development.
Zoning DescriptionR5-2
Other
Communication TypeHigh Speed Internet
FeaturesPaved driveway
BasementNone
FireplaceFalse
HeatingBaseboard heaters
Remarks
Private end unit. Unique one floor condo, ideal for downsizing or retired person. Spacious & bright with interior enclosure courtyard with water feature with windows to int on 3 sides. There is also a large enclosed outdoor patio at the rear, backing onto Salem Rd, with access from both bedrooms. Large open Livingroom & Diningroom with upgraded solid hardwood flooring and open to front foyer. Efficient kitchen, generous storage/Laundry room compliment this unit. This unit is spacious and filled with light to bring you many days of relaxation & enjoyment. Easily handicap accessible and comes with 2 wall mounted air conditioners, California shutters in primary bedroom. (id:22211)
The listing data above is provided under copyright by the Canada Real Estate Association.
The listing data is deemed reliable but is not guaranteed accurate by Canada Real Estate Association nor RealMaster.
MLS®, REALTOR® & associated logos are trademarks of The Canadian Real Estate Association.
Location
Province:
Ontario
City:
London
Community:
South M
Room
Room
Level
Length
Width
Area
Laundry
Main
12.01
6.99
83.91
12'0'' x 7'0''
4pc Bathroom
Main
9.32
4.92
45.85
9'4'' x 4'11''
Bedroom
Main
18.57
12.83
238.21
18'7'' x 12'10''
Primary Bedroom
Main
14.83
11.84
175.64
14'10'' x 11'10''
Kitchen
Main
15.42
10.17
156.83
15'5'' x 10'2''
Dining
Main
12.01
8.99
107.94
12'0'' x 9'0''
Living
Main
16.01
15.49
247.93
16'0'' x 15'6''
Foyer
Main
14.01
6.00
84.11
14'0'' x 6'0''

