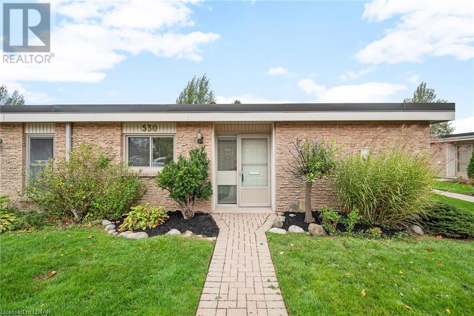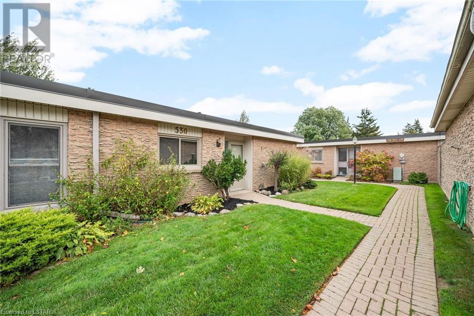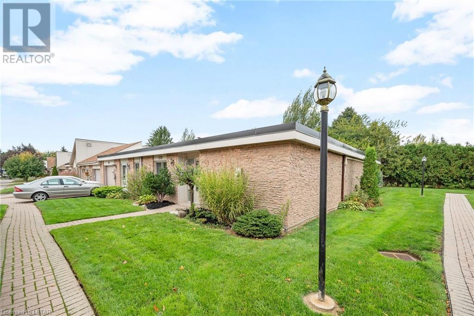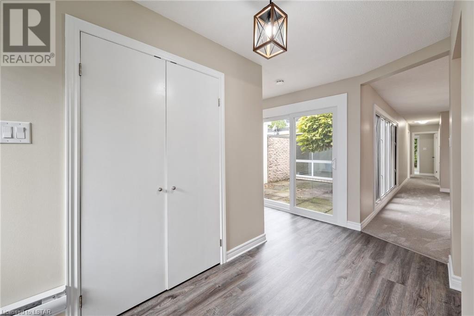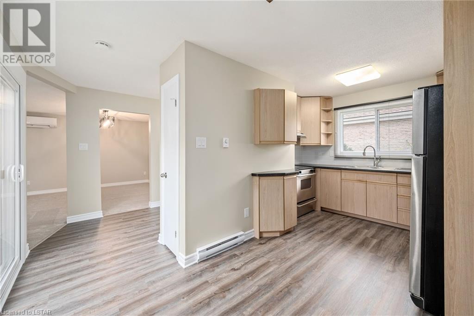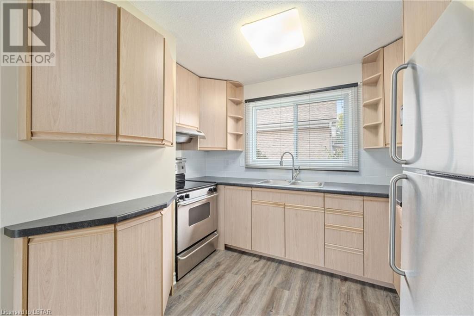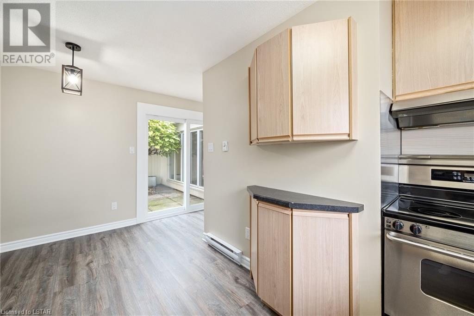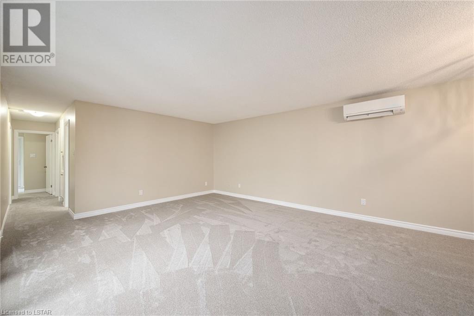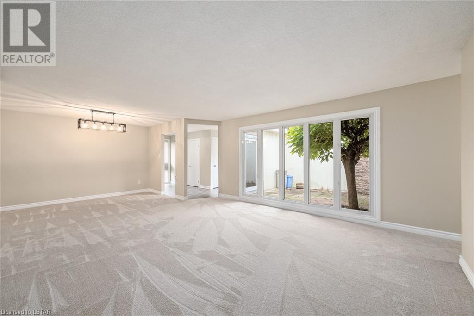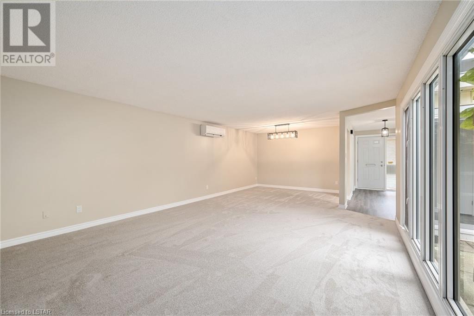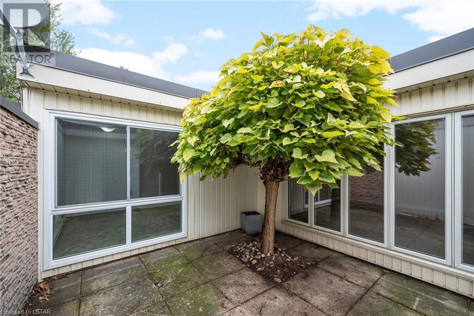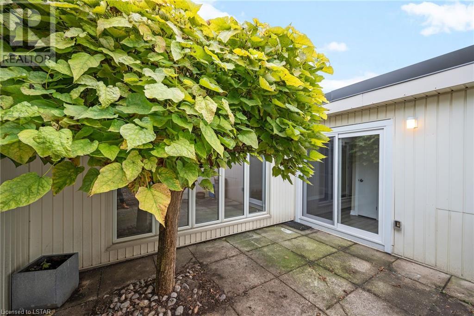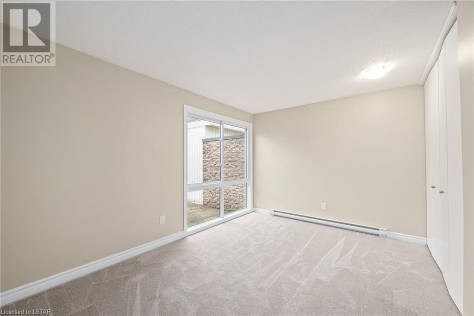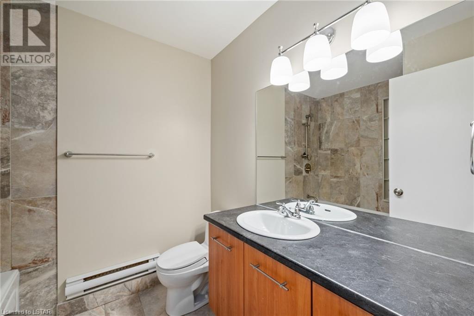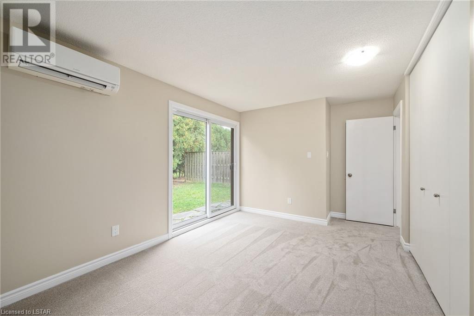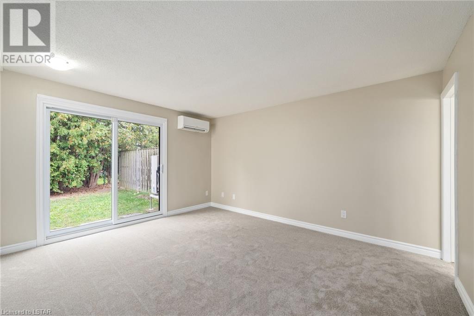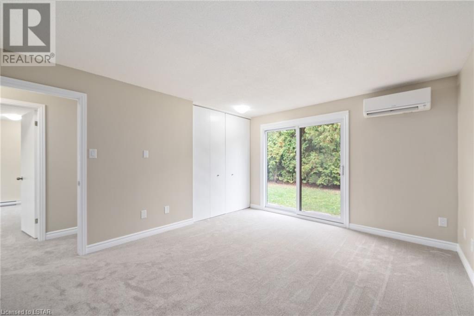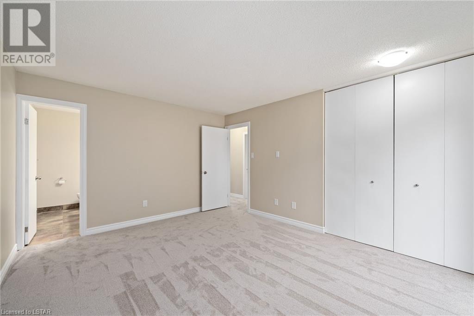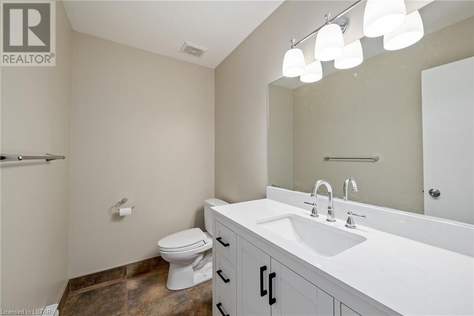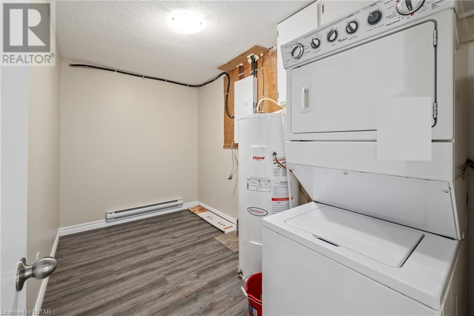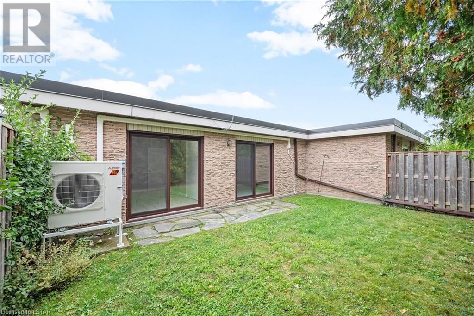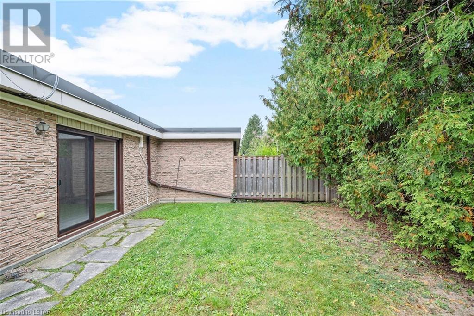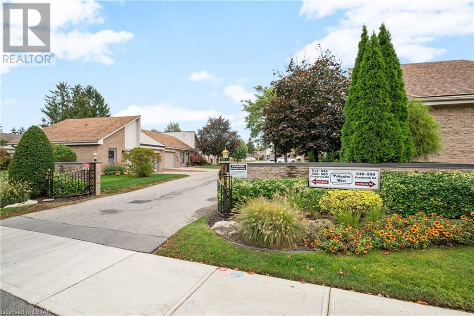- Ontario
- London
530 Cranbrook Rd
CAD$419,900
CAD$419,900 Asking price
9 530 CRANBROOK RoadLondon, Ontario, N6K2X3
Delisted
321| 1485 sqft
Listing information last updated on Wed Nov 29 2023 00:18:03 GMT-0500 (Eastern Standard Time)

Open Map
Log in to view more information
Go To LoginSummary
ID40498864
StatusDelisted
Ownership TypeCondominium
Brokered ByBLUE FOREST REALTY INC.
TypeResidential Townhouse,Attached,Bungalow
AgeConstructed Date: 1972
Square Footage1485 sqft
RoomsBed:3,Bath:2
Maint Fee469 / Monthly
Maint Fee Inclusions
Detail
Building
Bathroom Total2
Bedrooms Total3
Bedrooms Above Ground3
AppliancesDishwasher,Dryer,Refrigerator,Stove,Washer,Hood Fan
Architectural StyleBungalow
Basement TypeNone
Constructed Date1972
Construction Style AttachmentAttached
Cooling TypeWall unit
Exterior FinishBrick,Vinyl siding
Fireplace PresentFalse
Half Bath Total1
Heating TypeBaseboard heaters,Heat Pump
Size Interior1485.0000
Stories Total1
TypeRow / Townhouse
Utility WaterMunicipal water
Land
Acreagefalse
AmenitiesHospital,Park,Playground,Schools,Shopping
Fence TypePartially fenced
SewerMunicipal sewage system
Surrounding
Ammenities Near ByHospital,Park,Playground,Schools,Shopping
Community FeaturesCommunity Centre
Location DescriptionFROM COMMISSIONERS RD W,SOUTH ON CRANBROOK RD,COMPLEX WILL BE ON YOUR LEFT
Zoning DescriptionR5-2
BasementNone
FireplaceFalse
HeatingBaseboard heaters,Heat Pump
Unit No.9
Remarks
Welcome to Westmount! This spacious one floor end unit townhome has 3 large bedrooms and 2 bathrooms, with a layout you will fall in love with. Flooded with natural light, this bright and spacious end unit has been recently refreshed top to bottom – truly a turn key, low-maintenance property that must be seen. As soon as you walk in you will notice the private courtyard in the centre of the property. With direct access from the kitchen or the foyer, this peaceful outdoor space is perfect for morning coffee or entertaining. As you head towards the back of the home, you will notice three well appointed bedrooms. Two of the bedrooms have direct access to the beautiful backyard, with the primary bedroom enjoying the luxury of its own ensuite bathroom. This unit contains a large and convenient laundry room, which also provides ample storage space continued below. One assigned parking space is included, with additional visitor parking available in this boutique condo complex. Convenient one floor living in a coveted location at an incredible price - book your showing today! (id:22211)
The listing data above is provided under copyright by the Canada Real Estate Association.
The listing data is deemed reliable but is not guaranteed accurate by Canada Real Estate Association nor RealMaster.
MLS®, REALTOR® & associated logos are trademarks of The Canadian Real Estate Association.
Location
Province:
Ontario
City:
London
Community:
South M
Room
Room
Level
Length
Width
Area
2pc Bathroom
Main
NaN
Measurements not available
Primary Bedroom
Main
14.50
11.91
172.70
14'6'' x 11'11''
Bedroom
Main
14.24
9.91
141.08
14'3'' x 9'11''
4pc Bathroom
Main
NaN
Measurements not available
Bedroom
Main
13.09
10.01
130.99
13'1'' x 10'0''
Living
Main
15.58
11.91
185.60
15'7'' x 11'11''
Dining
Main
11.91
9.58
114.09
11'11'' x 9'7''
Kitchen
Main
16.01
8.17
130.79
16'0'' x 8'2''

