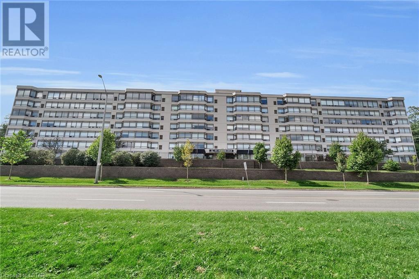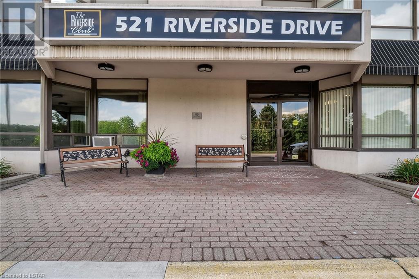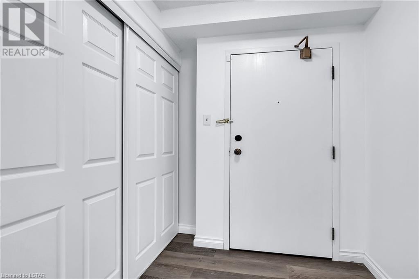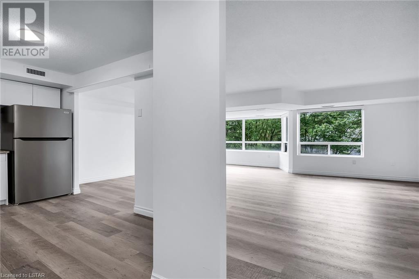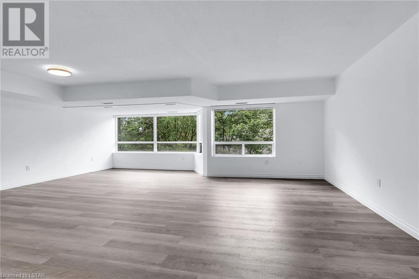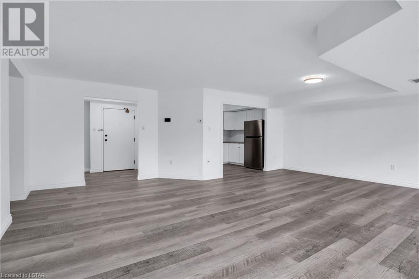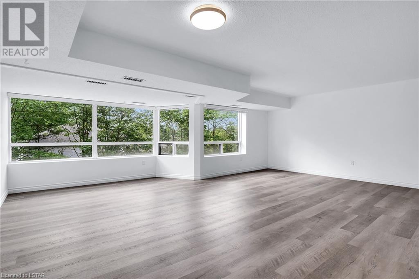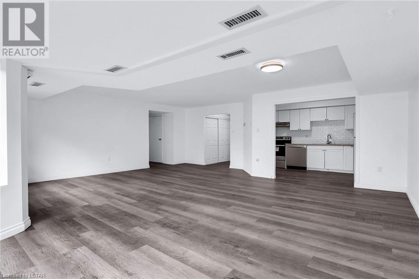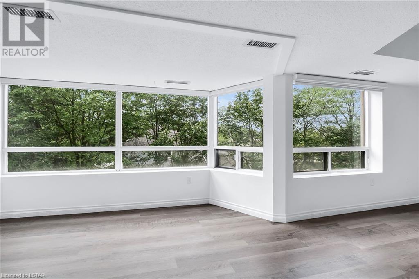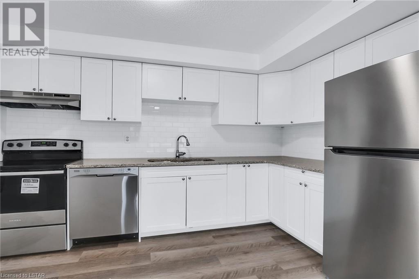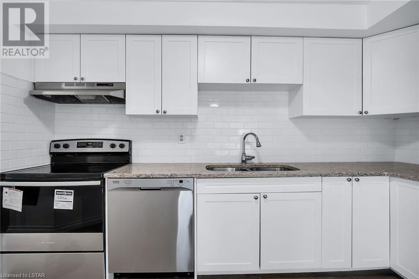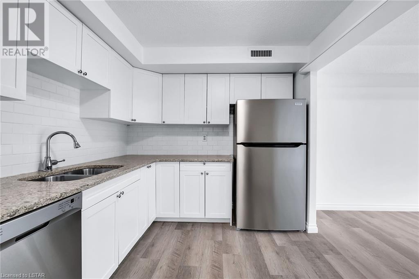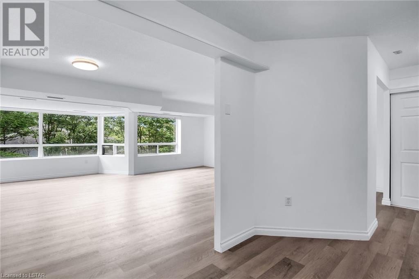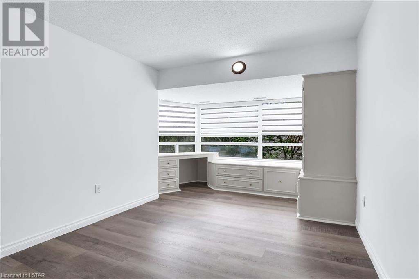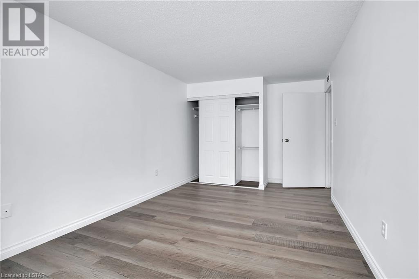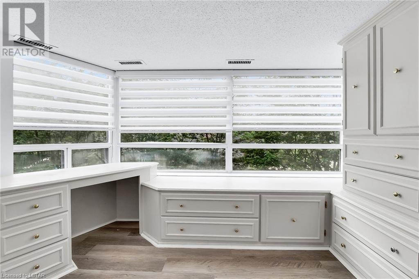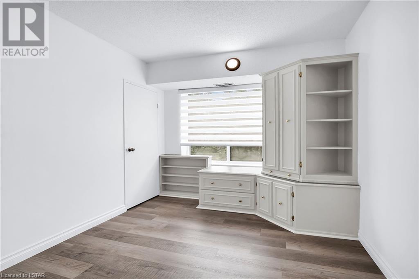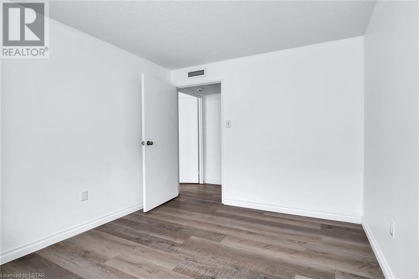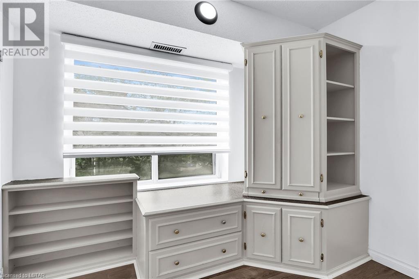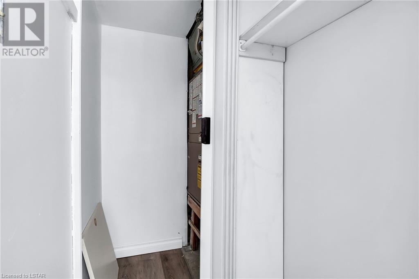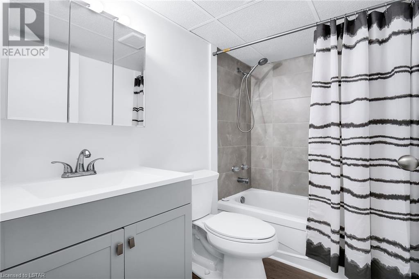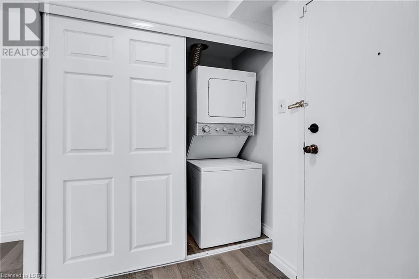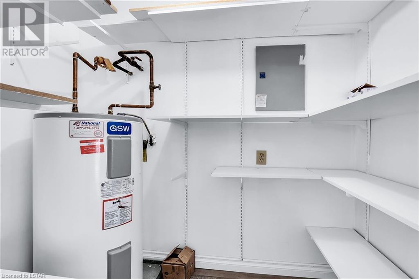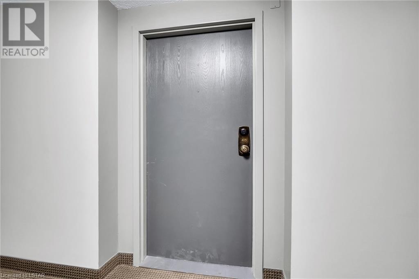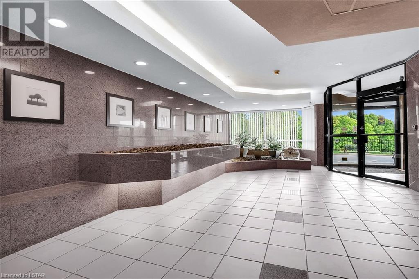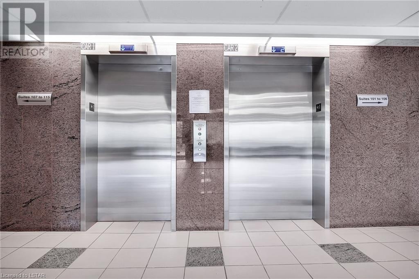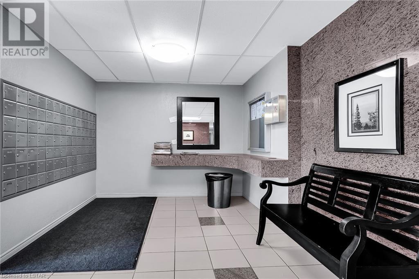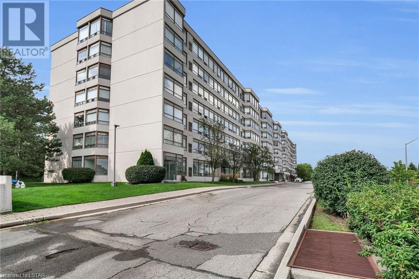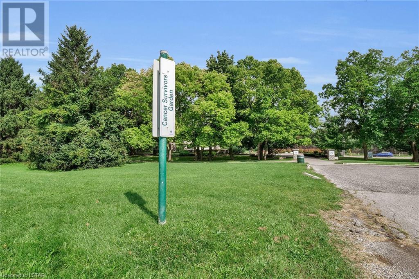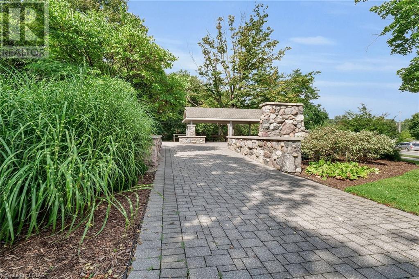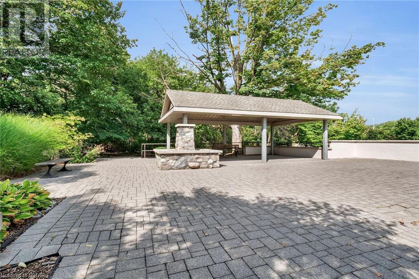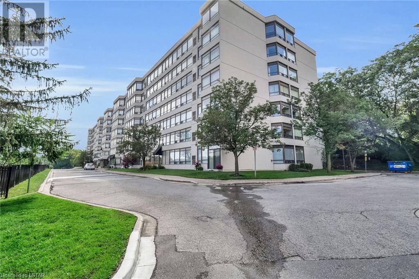- Ontario
- London
521 Riverside Dr
CAD$429,900
CAD$429,900 Asking price
415 521 RIVERSIDE DriveLondon, Ontario, N6H5E2
Delisted
211| 1020 sqft
Listing information last updated on Fri Dec 01 2023 13:07:27 GMT-0500 (Eastern Standard Time)

Open Map
Log in to view more information
Go To LoginSummary
ID40480291
StatusDelisted
Ownership TypeCondominium
Brokered ByROYAL LEPAGE TRILAND REALTY
TypeResidential Apartment
AgeConstructed Date: 1989
Land SizeUnknown
Square Footage1020 sqft
RoomsBed:2,Bath:1
Maint Fee450 / Monthly
Virtual Tour
Detail
Building
Bathroom Total1
Bedrooms Total2
Bedrooms Above Ground2
AppliancesDishwasher,Dryer,Refrigerator,Stove,Washer
Basement TypeNone
Constructed Date1989
Construction Style AttachmentAttached
Cooling TypeCentral air conditioning
Exterior FinishConcrete
Fireplace PresentFalse
Foundation TypePoured Concrete
Heating FuelNatural gas
Heating TypeForced air
Size Interior1020.0000
Stories Total1
TypeApartment
Utility WaterMunicipal water
Land
Size Total TextUnknown
Acreagefalse
AmenitiesGolf Nearby,Hospital,Park,Place of Worship,Playground,Public Transit,Schools,Shopping,Ski area
SewerMunicipal sewage system
Underground
Carport
Visitor Parking
Surrounding
Ammenities Near ByGolf Nearby,Hospital,Park,Place of Worship,Playground,Public Transit,Schools,Shopping,Ski area
Location DescriptionWONDERLAND RD THEN WEST ON RIVERSIDE DRIVE
Zoning DescriptionR8-3/D60/H24
Other
FeaturesBalcony
BasementNone
FireplaceFalse
HeatingForced air
Unit No.415
Remarks
This condo has been renovated top to bottom with new kitchen including new granite countertops and all new stainless steel appliances, new bathroom with tiled shower, new flooring, new paint and all new door hardware. A much sought after building, this beautiful one floor condo has 2 bedrooms with built-in cabinetry, a bright and spacious living room/dining room, a walk in storage /utility room. Laminate flooring is throughout most of the condo. It also has a gas furnace, central air and in-suite laundry. The amenities include a gym, library and games room. This building is very well managed and is considered a smoke free building. It is ideally located- just across the road are walking trails along the river and Springbank park and just minutes to downtown London. Close to shopping, Costco, great restaurants and University Hospital as well as and bus routes. All renovations were completed in September 2023 and this condo in move-in condition. (id:22211)
The listing data above is provided under copyright by the Canada Real Estate Association.
The listing data is deemed reliable but is not guaranteed accurate by Canada Real Estate Association nor RealMaster.
MLS®, REALTOR® & associated logos are trademarks of The Canadian Real Estate Association.
Location
Province:
Ontario
City:
London
Community:
North P
Room
Room
Level
Length
Width
Area
4pc Bathroom
Main
NaN
Measurements not available
Laundry
Main
6.76
4.07
27.50
6'9'' x 4'1''
Sunroom
Main
10.93
6.66
72.76
10'11'' x 6'8''
Bedroom
Main
11.75
8.43
99.03
11'9'' x 8'5''
Bedroom
Main
19.00
8.83
167.65
19'0'' x 8'10''
Dining
Main
11.58
11.09
128.43
11'7'' x 11'1''
Living
Main
17.32
10.33
179.03
17'4'' x 10'4''
Kitchen
Main
11.68
7.09
82.77
11'8'' x 7'1''

