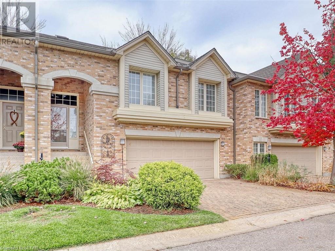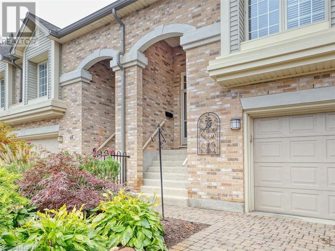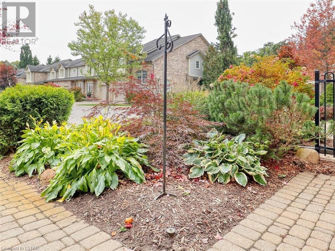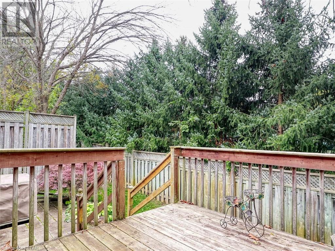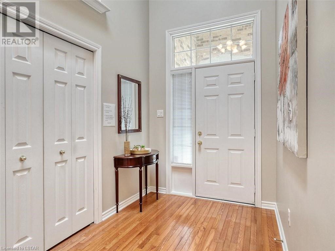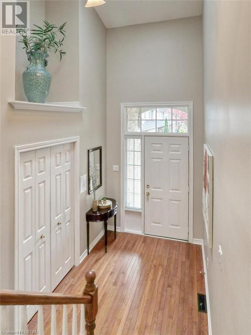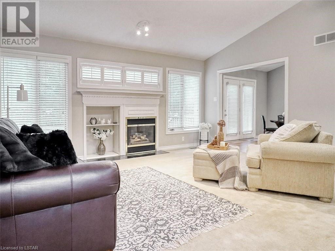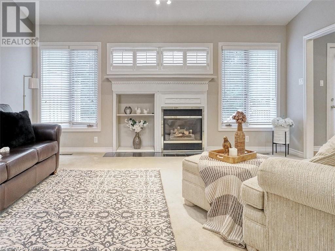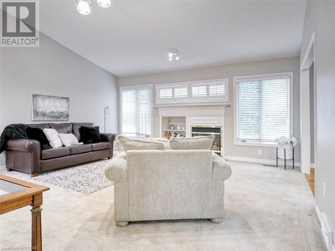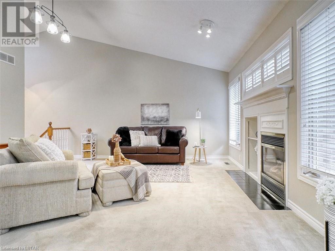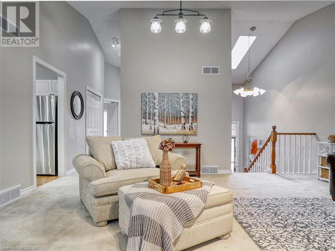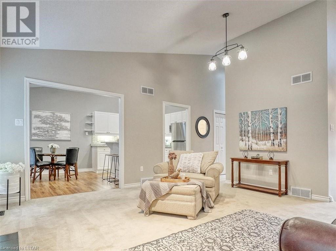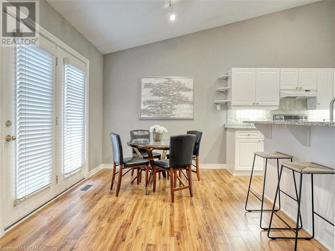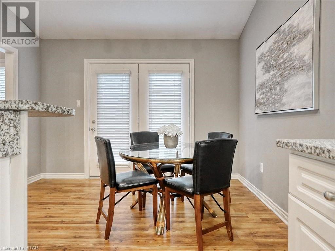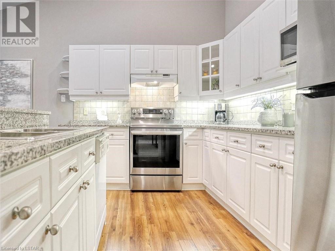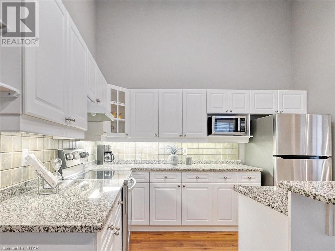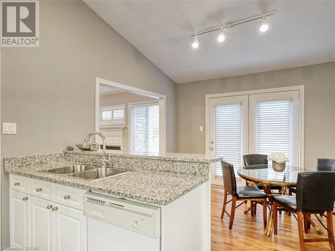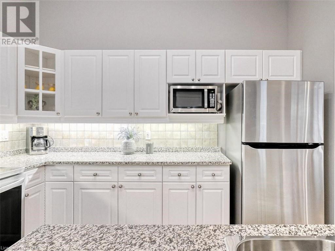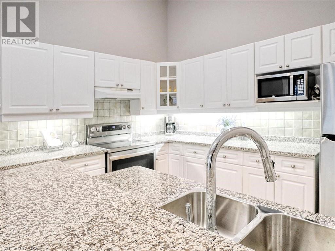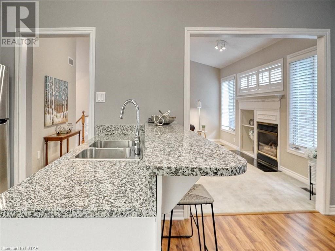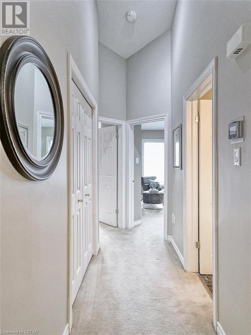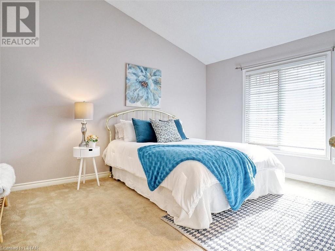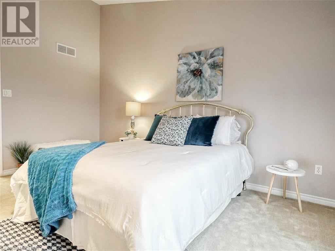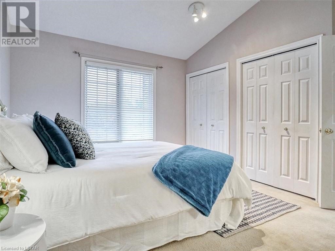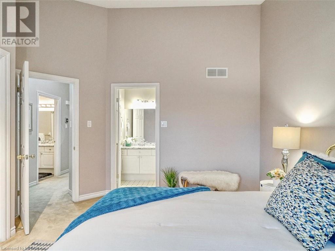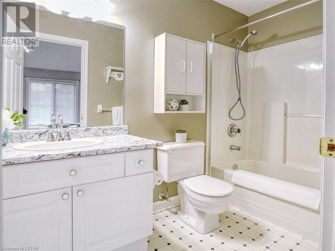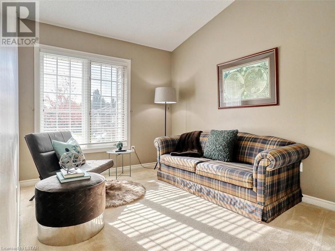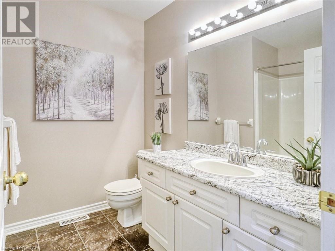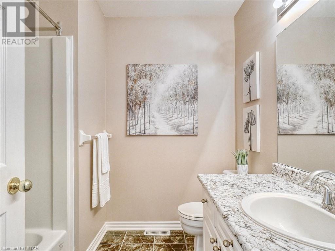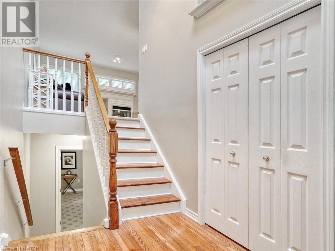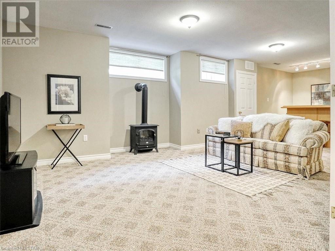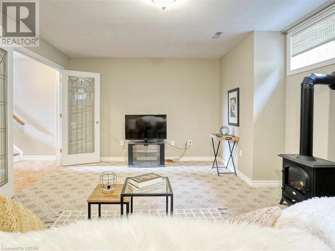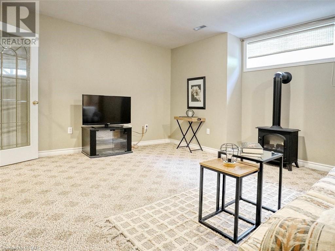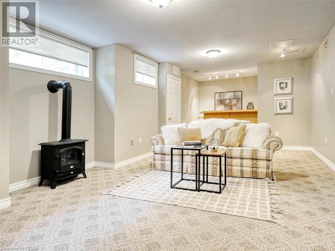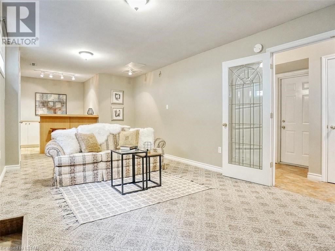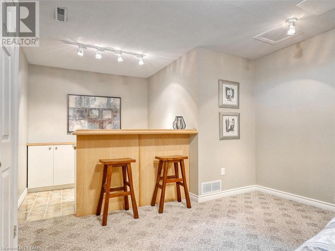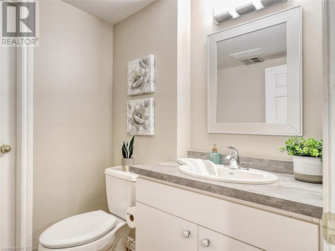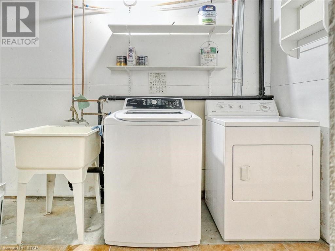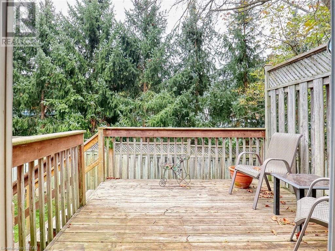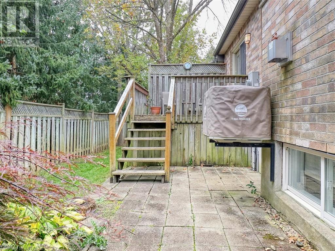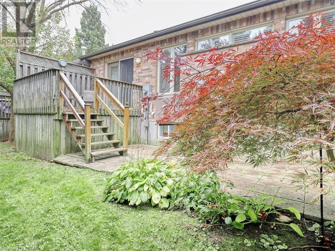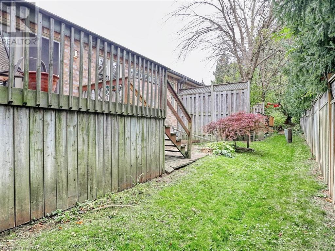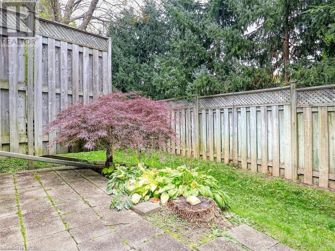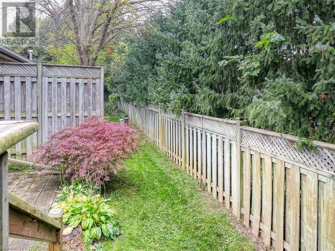- Ontario
- London
519 Riverside Dr
CAD$619,900
CAD$619,900 Asking price
14 519 RIVERSIDE DriveLondon, Ontario, N6H5J3
Delisted · Delisted ·
234| 1100 sqft
Listing information last updated on Mon Jan 15 2024 22:26:33 GMT-0500 (Eastern Standard Time)

Open Map
Log in to view more information
Go To LoginSummary
ID40495271
StatusDelisted
Ownership TypeCondominium
Brokered ByRE/MAX ADVANTAGE REALTY LTD., BROKERAGE
TypeResidential Townhouse,Attached,Bungalow
AgeConstructed Date: 1996
Square Footage1100 sqft
RoomsBed:2,Bath:3
Maint Fee550 / Monthly
Maint Fee Inclusions
Detail
Building
Bathroom Total3
Bedrooms Total2
Bedrooms Above Ground2
AppliancesDishwasher,Dryer,Refrigerator,Stove,Washer
Architectural StyleBungalow
Basement DevelopmentFinished
Basement TypePartial (Finished)
Constructed Date1996
Construction Style AttachmentAttached
Cooling TypeCentral air conditioning
Exterior FinishBrick,Vinyl siding
Fireplace PresentTrue
Fireplace Total1
Half Bath Total1
Heating FuelNatural gas
Heating TypeForced air
Size Interior1100.0000
Stories Total1
TypeRow / Townhouse
Utility WaterMunicipal water
Land
Acreagefalse
AmenitiesGolf Nearby,Playground,Public Transit,Shopping
SewerMunicipal sewage system
Surrounding
Ammenities Near ByGolf Nearby,Playground,Public Transit,Shopping
Location DescriptionWest of Wonderland Road
Zoning Description*
Other
FeaturesGolf course/parkland
BasementFinished,Partial (Finished)
FireplaceTrue
HeatingForced air
Unit No.14
Remarks
Premium location * Thames Crossing in Oakridge! Surrounded by treed green space & steps away from walking trails. Just minutes to Downtown and shopping. Unique pocket of condos in a well kept complex. Super stylish home with split entry, vaulted ceilings, good size great room with gas fireplace and built-ins. Ensuite bath- 3 bathrooms in all. Bright kitchen with high ceilings, newer appliances, hard surface counters, w/breakfast bar, tiled backsplash plus walk out to sundeck overlooking mature trees. Large principal rooms plus a spacious family room with tall bar. The lower level has an inside entry from the 2 car garage. The location has picturesque scenery with an abundance of green space. Easy access to UWO and University Hospital. A very special property. All showings by appointment. (id:22211)
The listing data above is provided under copyright by the Canada Real Estate Association.
The listing data is deemed reliable but is not guaranteed accurate by Canada Real Estate Association nor RealMaster.
MLS®, REALTOR® & associated logos are trademarks of The Canadian Real Estate Association.
Location
Province:
Ontario
City:
London
Community:
North P
Room
Room
Level
Length
Width
Area
Laundry
Lower
9.84
6.00
59.09
9'10'' x 6'0''
2pc Bathroom
Lower
NaN
Measurements not available
Family
Lower
29.00
11.68
338.74
29'0'' x 11'8''
Foyer
Main
8.99
6.33
56.92
9'0'' x 6'4''
4pc Bathroom
Main
NaN
Measurements not available
4pc Bathroom
Main
NaN
Measurements not available
Bedroom
Main
10.99
8.99
98.80
11'0'' x 9'0''
Primary Bedroom
Main
14.40
10.99
158.30
14'5'' x 11'0''
Great
Main
17.75
16.67
295.82
17'9'' x 16'8''
Dinette
Main
11.32
9.51
107.69
11'4'' x 9'6''
Kitchen
Main
11.32
8.50
96.18
11'4'' x 8'6''

