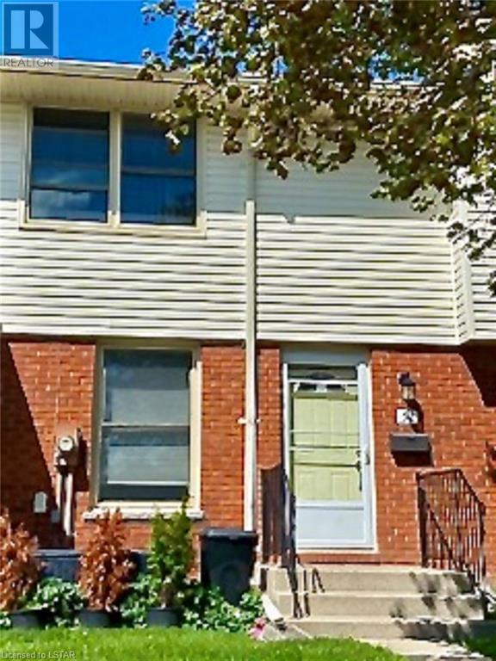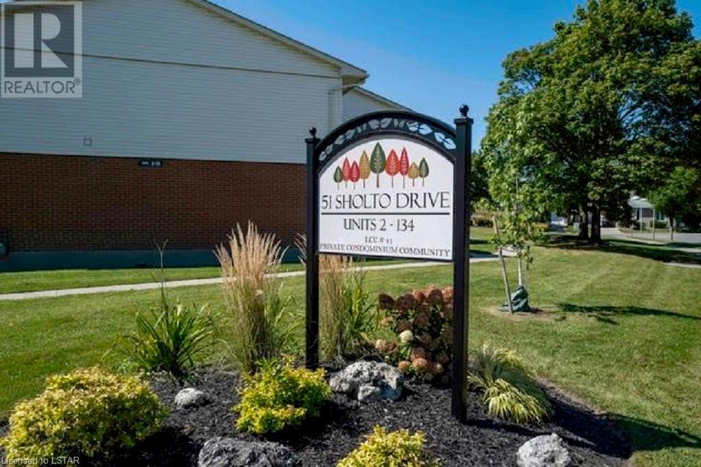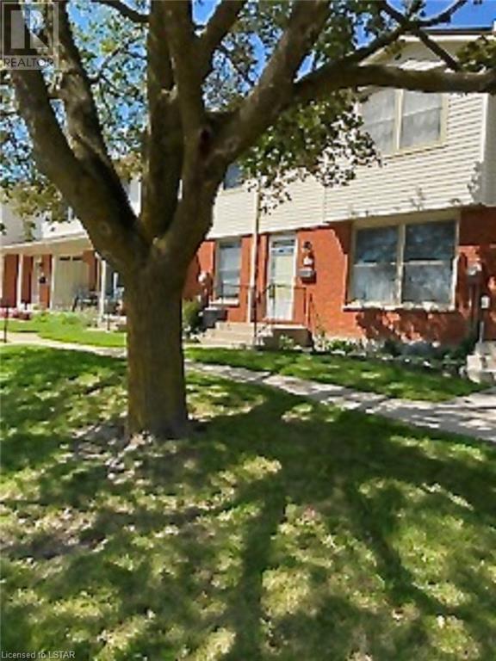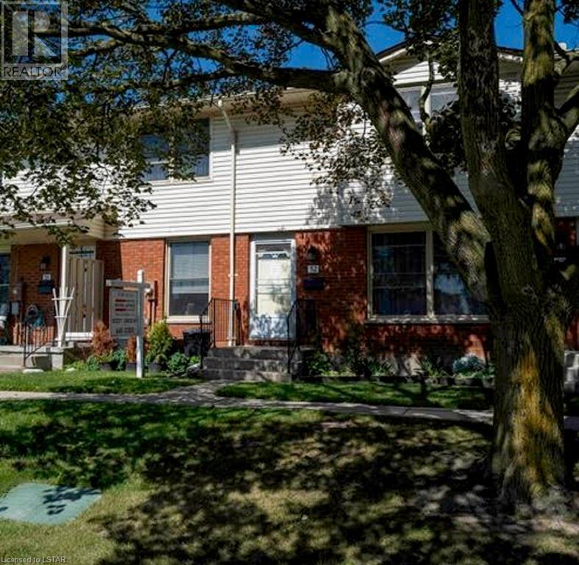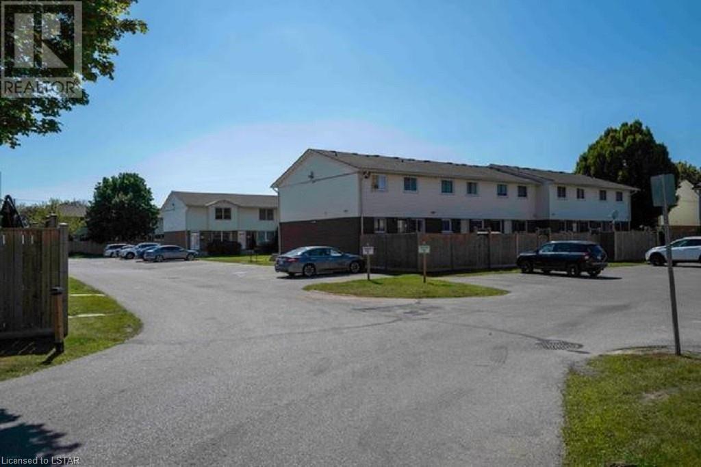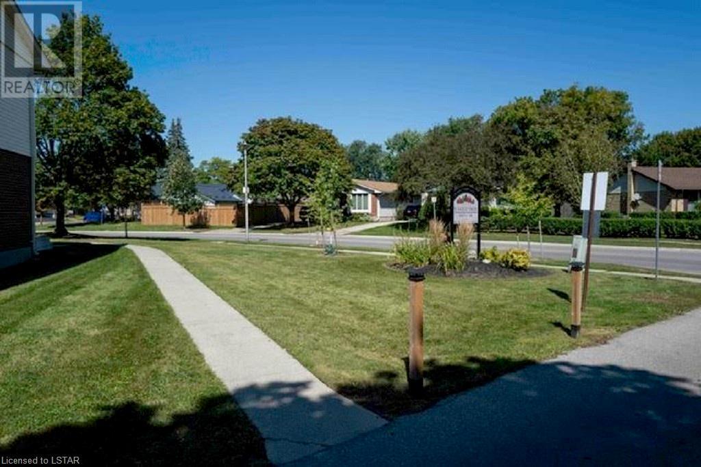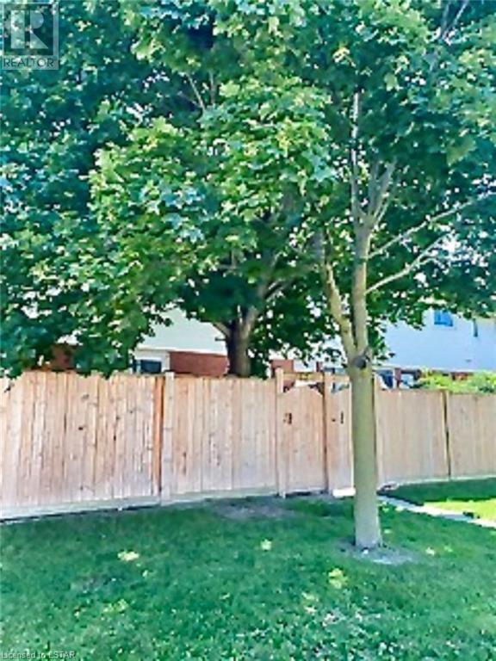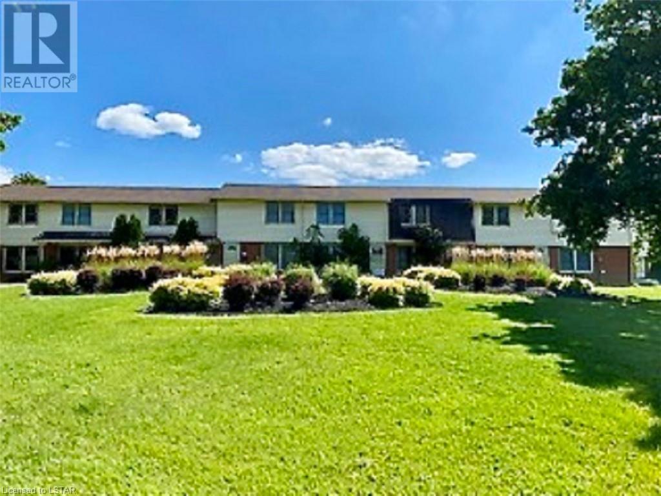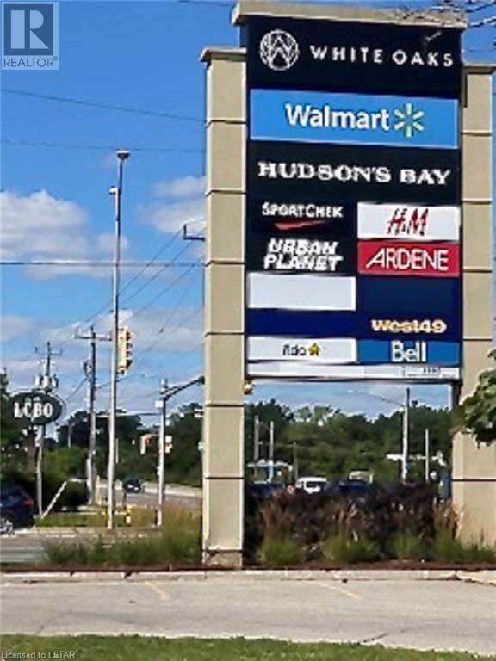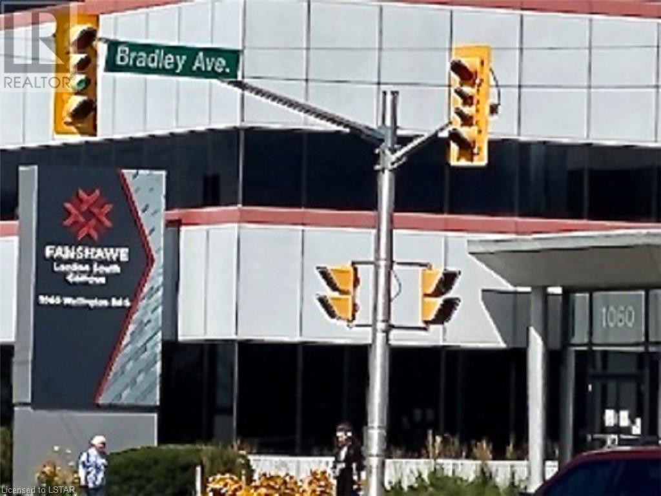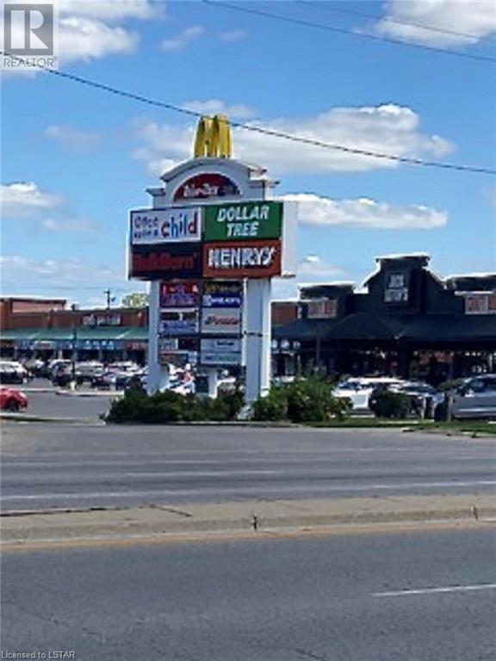- Ontario
- London
51 Sholto Dr
CAD$344,500
CAD$344,500 Asking price
52 51 SHOLTO DriveLondon, Ontario, N6E2H9
Delisted
321| 1080 sqft
Listing information last updated on Thu Dec 07 2023 02:50:52 GMT-0500 (Eastern Standard Time)

Open Map
Log in to view more information
Go To LoginSummary
ID40474530
StatusDelisted
Ownership TypeCondominium
Brokered ByROYAL LEPAGE TRILAND REALTY
TypeResidential Townhouse,Attached
AgeConstructed Date: 1977
Land SizeUnknown
Square Footage1080 sqft
RoomsBed:3,Bath:2
Maint Fee250 / Monthly
Maint Fee Inclusions
Detail
Building
Bathroom Total2
Bedrooms Total3
Bedrooms Above Ground3
Architectural Style2 Level
Basement DevelopmentUnfinished
Basement TypeFull (Unfinished)
Constructed Date1977
Construction Style AttachmentAttached
Cooling TypeNone
Exterior FinishBrick,Vinyl siding
Fireplace PresentFalse
Fire ProtectionSmoke Detectors
Foundation TypePoured Concrete
Half Bath Total1
Heating FuelElectric
Size Interior1080.0000
Stories Total2
TypeRow / Townhouse
Utility WaterMunicipal water
Land
Size Total TextUnknown
Access TypeRoad access,Highway access,Highway Nearby
Acreagefalse
AmenitiesPlace of Worship,Public Transit,Schools,Shopping
Fence TypeFence
SewerMunicipal sewage system
Surrounding
Ammenities Near ByPlace of Worship,Public Transit,Schools,Shopping
Community FeaturesIndustrial Park,Community Centre,School Bus
Location DescriptionFrom 401,North on Wellington,West on Exeter,Turn right on Sholto Drive,Turn first left or second left directly in to the complex
Zoning DescriptionR5-4
Other
FeaturesIndustrial mall/subdivision
BasementUnfinished,Full (Unfinished)
FireplaceFalse
Unit No.52
Remarks
NOW SOLD! Look at the Potential Here! Sunny, spacious and well situated condo in White Oaks Subdivision with easy access to 401, Exeter Rd., and amenities, such as White Oaks Mall, Costco, London Health Sciences. Three large bedrooms,1.5 baths, and generous, shady, fenced patio area. One dedicated parking space and more for visitors as well! Ample storage and full basement. The second floor 4 piece bathroom has newer tile and exhaust fan and has been tastefully repainted. The rest of the condo awaits your T.L.C! Status certificate available. (id:22211)
The listing data above is provided under copyright by the Canada Real Estate Association.
The listing data is deemed reliable but is not guaranteed accurate by Canada Real Estate Association nor RealMaster.
MLS®, REALTOR® & associated logos are trademarks of The Canadian Real Estate Association.
Location
Province:
Ontario
City:
London
Community:
South X
Room
Room
Level
Length
Width
Area
4pc Bathroom
Second
NaN
Measurements not available
Bedroom
Second
12.07
8.33
100.61
12'1'' x 8'4''
Bedroom
Second
9.25
8.07
74.67
9'3'' x 8'1''
Primary Bedroom
Second
13.25
12.93
171.34
13'3'' x 12'11''
2pc Bathroom
Main
NaN
Measurements not available
Kitchen
Main
16.83
8.83
148.54
16'10'' x 8'10''
Living
Main
23.33
13.25
309.19
23'4'' x 13'3''

