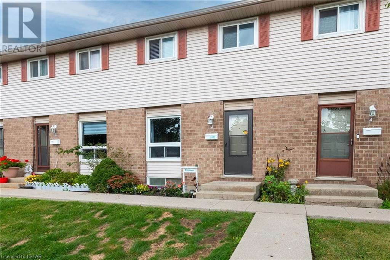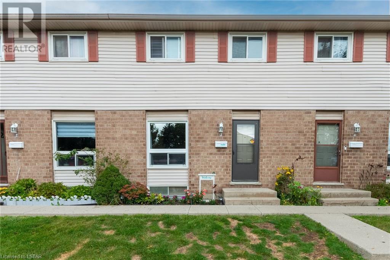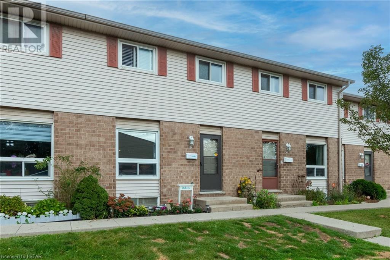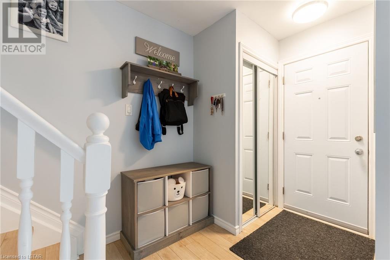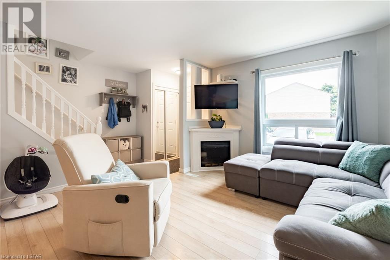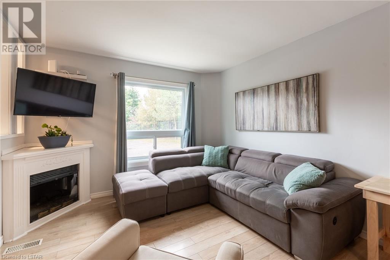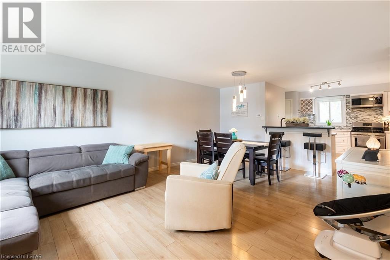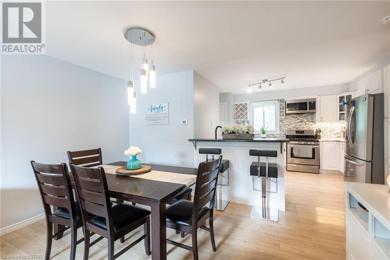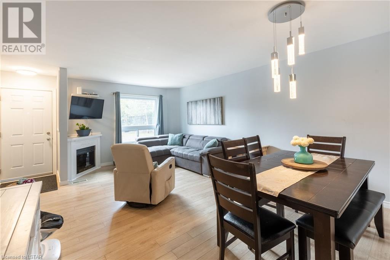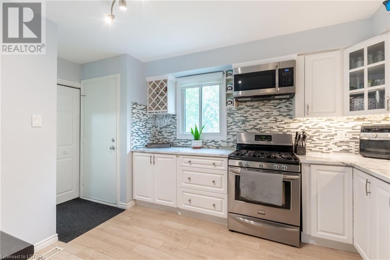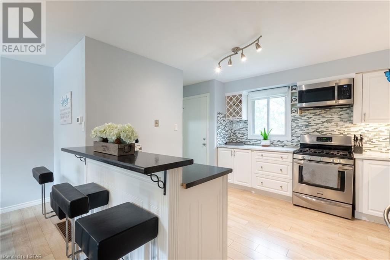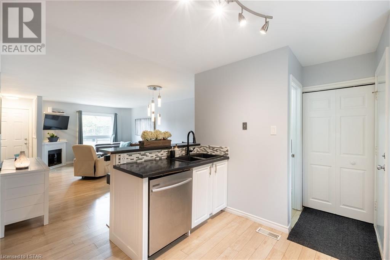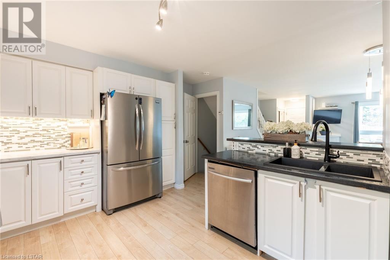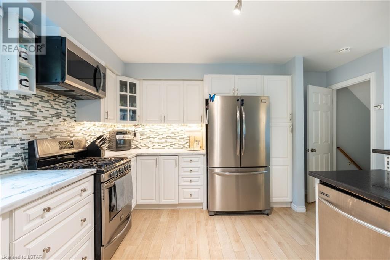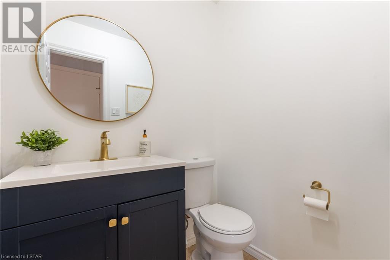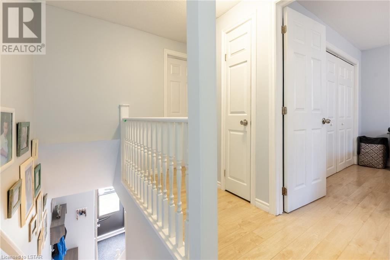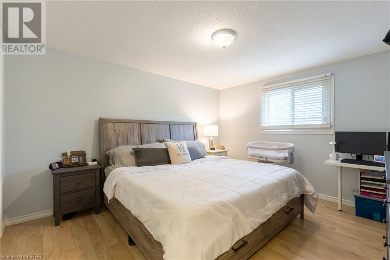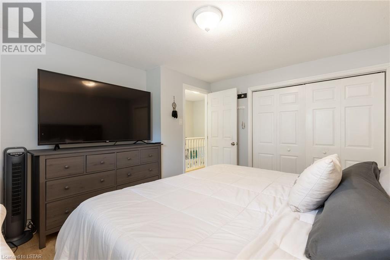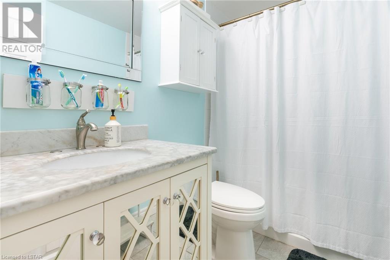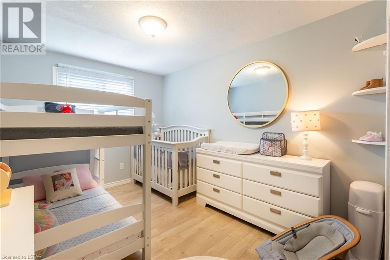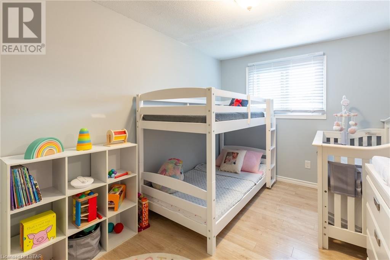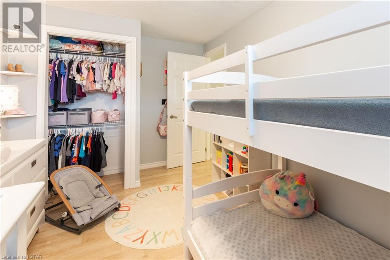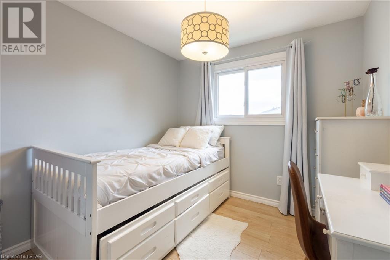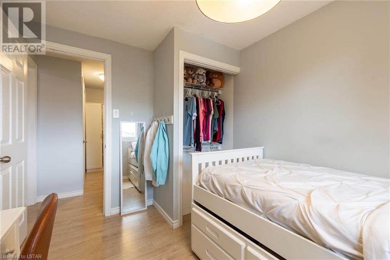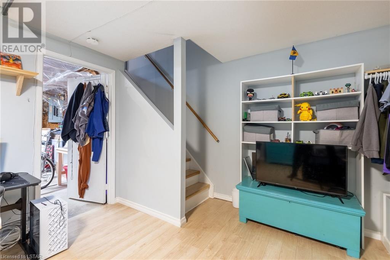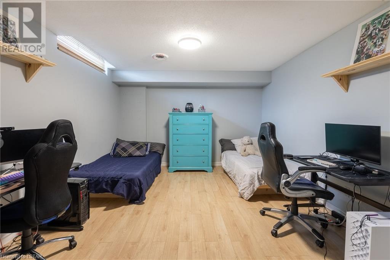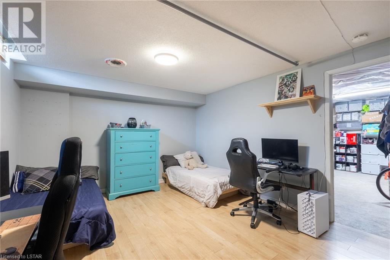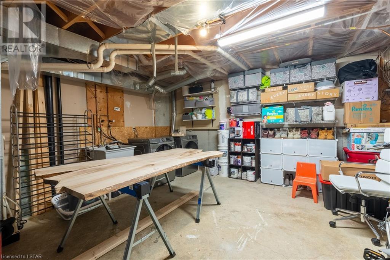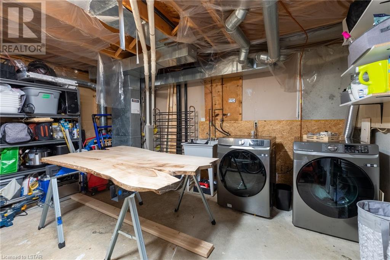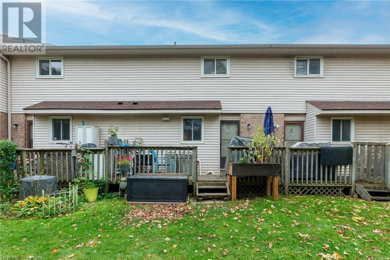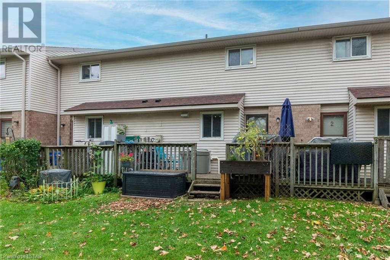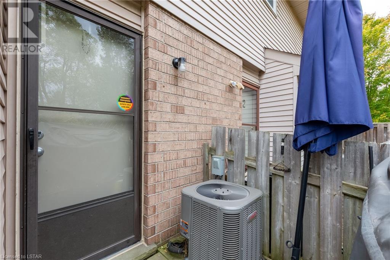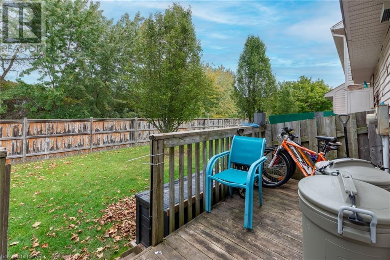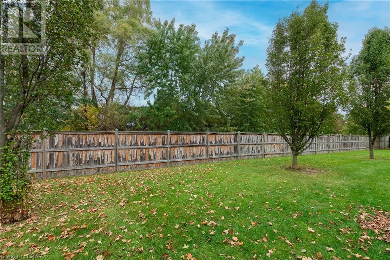- Ontario
- London
351 Highview Ave E
CAD$449,900
CAD$449,900 Asking price
3 351 HIGHVIEW Avenue ELondon, Ontario, N6C5G5
Delisted · Delisted ·
322| 1027 sqft
Listing information last updated on Thu Jan 18 2024 00:23:02 GMT-0500 (Eastern Standard Time)

Open Map
Log in to view more information
Go To LoginSummary
ID40502842
StatusDelisted
Ownership TypeCondominium
Brokered ByCENTURY 21 FIRST CANADIAN CORP., BROKERAGE
TypeResidential Townhouse,Attached
AgeConstructed Date: 1987
Square Footage1027 sqft
RoomsBed:3,Bath:2
Maint Fee325 / Monthly
Virtual Tour
Detail
Building
Bathroom Total2
Bedrooms Total3
Bedrooms Above Ground3
AppliancesDishwasher,Dryer,Refrigerator,Stove,Washer,Microwave Built-in
Architectural Style2 Level
Basement DevelopmentFinished
Basement TypePartial (Finished)
Constructed Date1987
Construction Style AttachmentAttached
Cooling TypeCentral air conditioning
Exterior FinishBrick,Vinyl siding
Fireplace PresentFalse
Half Bath Total1
Heating TypeForced air
Size Interior1027.0000
Stories Total2
TypeRow / Townhouse
Utility WaterMunicipal water
Land
Acreagefalse
AmenitiesSchools
SewerMunicipal sewage system
Utilities
ElectricityAvailable
Natural GasAvailable
Surrounding
Ammenities Near BySchools
Location DescriptionFollow Highview Ave E to your destination
Zoning DescriptionR5-4
Other
Communication TypeHigh Speed Internet
FeaturesSouthern exposure,Balcony
BasementFinished,Partial (Finished)
FireplaceFalse
HeatingForced air
Unit No.3
Remarks
Welcome to 3-351 Highview Avenue E. this Clean modern 3 bedroom, 1.5 bath Townhouse located in desirable Mountsfield Public School area in south London. The 2 storey beauty is nicely upgraded throughout, it was designed with busy families in mind for comfort and functionality. Very Cozy and yet very spacious, well maintained and up to date unit. Minutes away from Grocery stores, Downtown, Schools, and Hospital. Great family neighbourhood and close to lots of amenities. Walk in and enjoy the open concept living room, dinning room and kitchen. Relax in front of the built in electric fireplace or entertain guests in the open area. Great size primary bedroom and two other bedrooms upstairs and a full bathroom. Basement is finished which gives you a nice large recreational room. Included are the Stove, Fridge, Dishwasher, newer Built in Microwave, just purchased Washer and gas Dryer. Come take a look for yourselves. Book your showing today. Act fast before this opportunity passes you by! (id:22211)
The listing data above is provided under copyright by the Canada Real Estate Association.
The listing data is deemed reliable but is not guaranteed accurate by Canada Real Estate Association nor RealMaster.
MLS®, REALTOR® & associated logos are trademarks of The Canadian Real Estate Association.
Location
Province:
Ontario
City:
London
Community:
East K
Room
Room
Level
Length
Width
Area
3pc Bathroom
Second
NaN
Measurements not available
Bedroom
Second
10.01
8.01
80.11
10'0'' x 8'0''
Bedroom
Second
13.32
8.01
106.63
13'4'' x 8'0''
Primary Bedroom
Second
12.40
11.32
140.37
12'5'' x 11'4''
2pc Bathroom
Main
NaN
Measurements not available
Kitchen
Main
10.01
12.01
120.16
10'0'' x 12'0''
Living/Dining
Main
20.01
16.67
333.55
20'0'' x 16'8''

