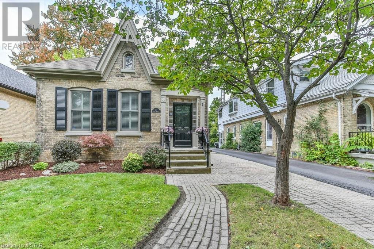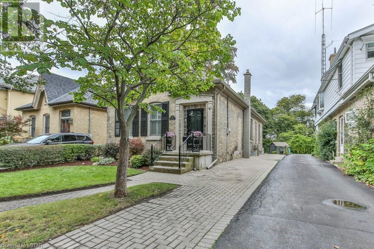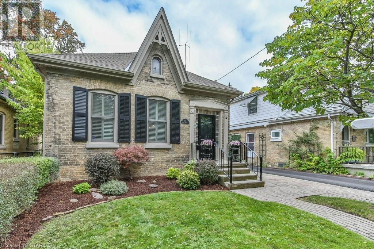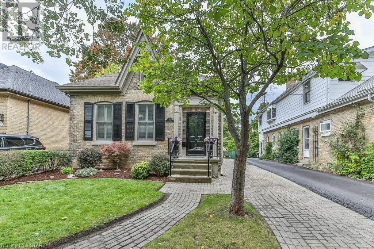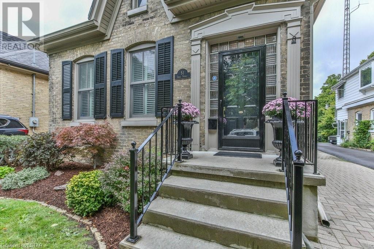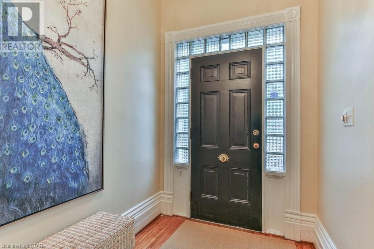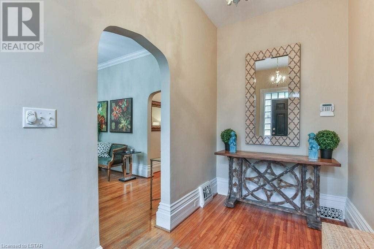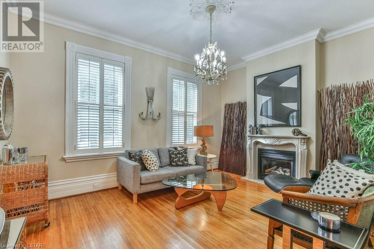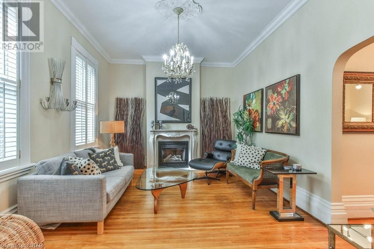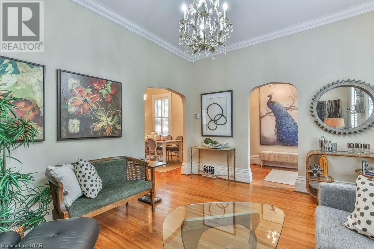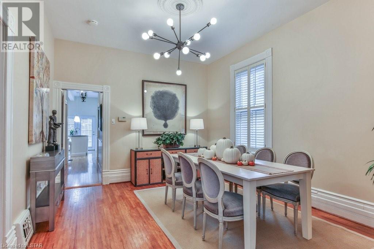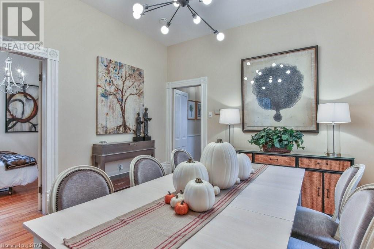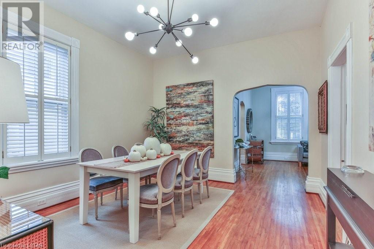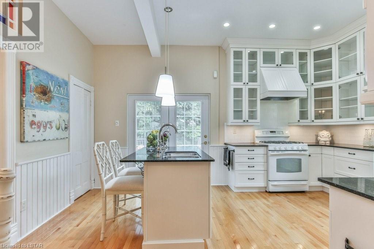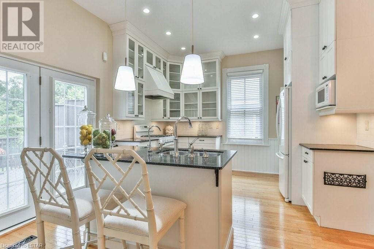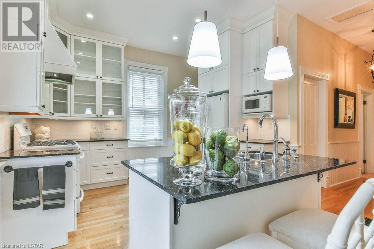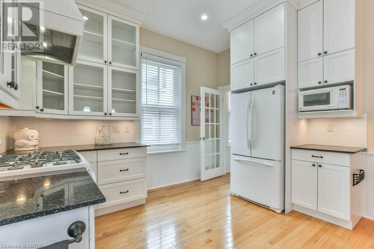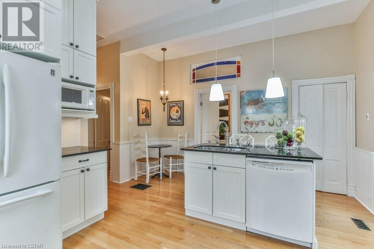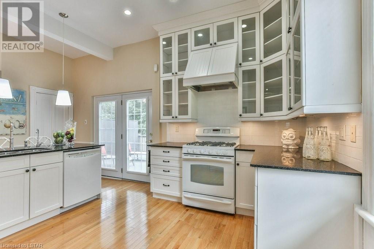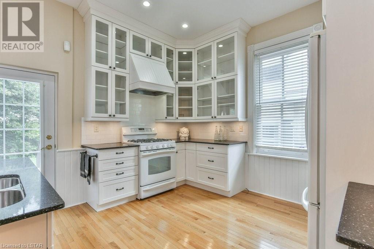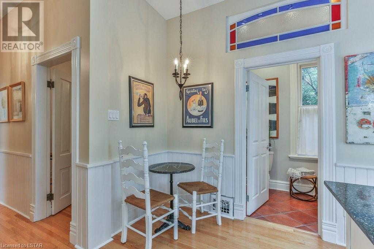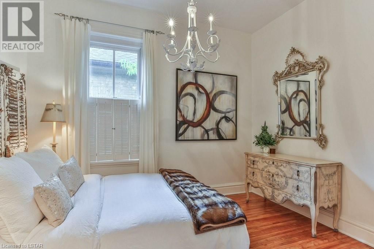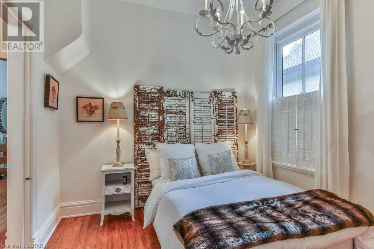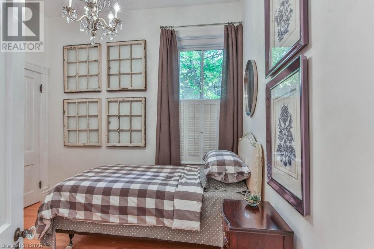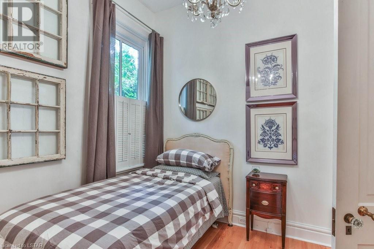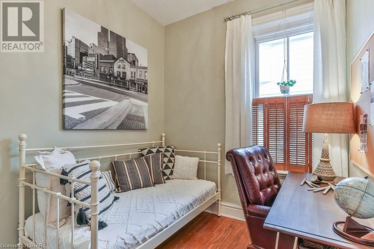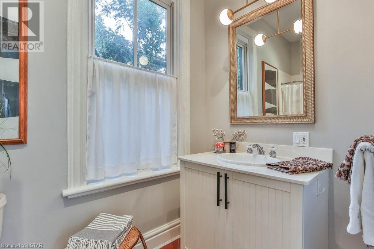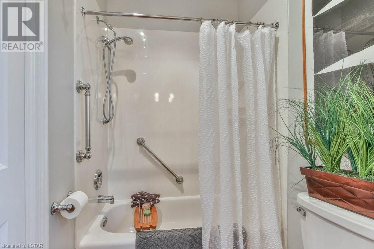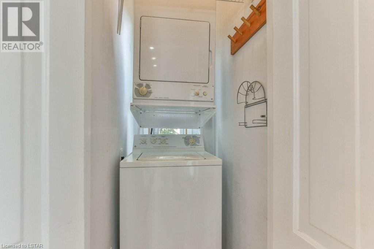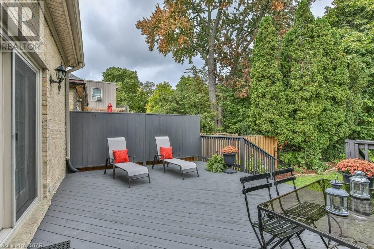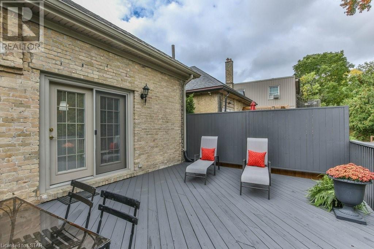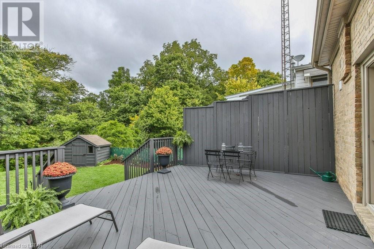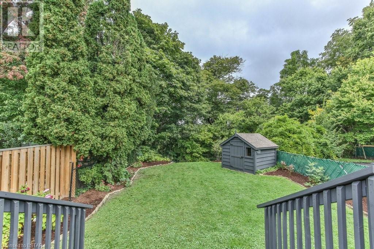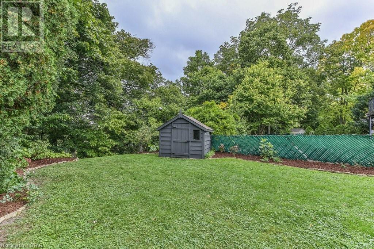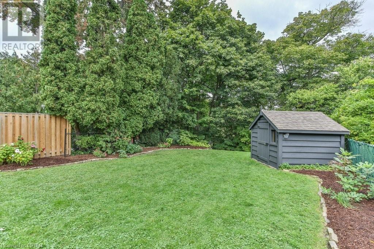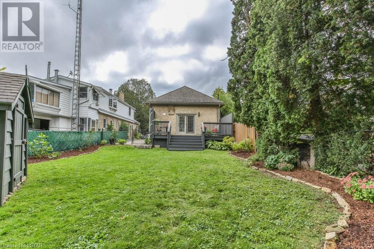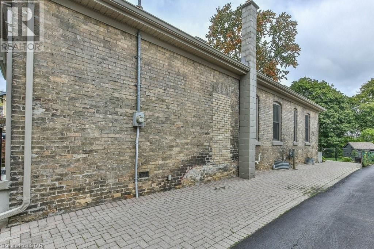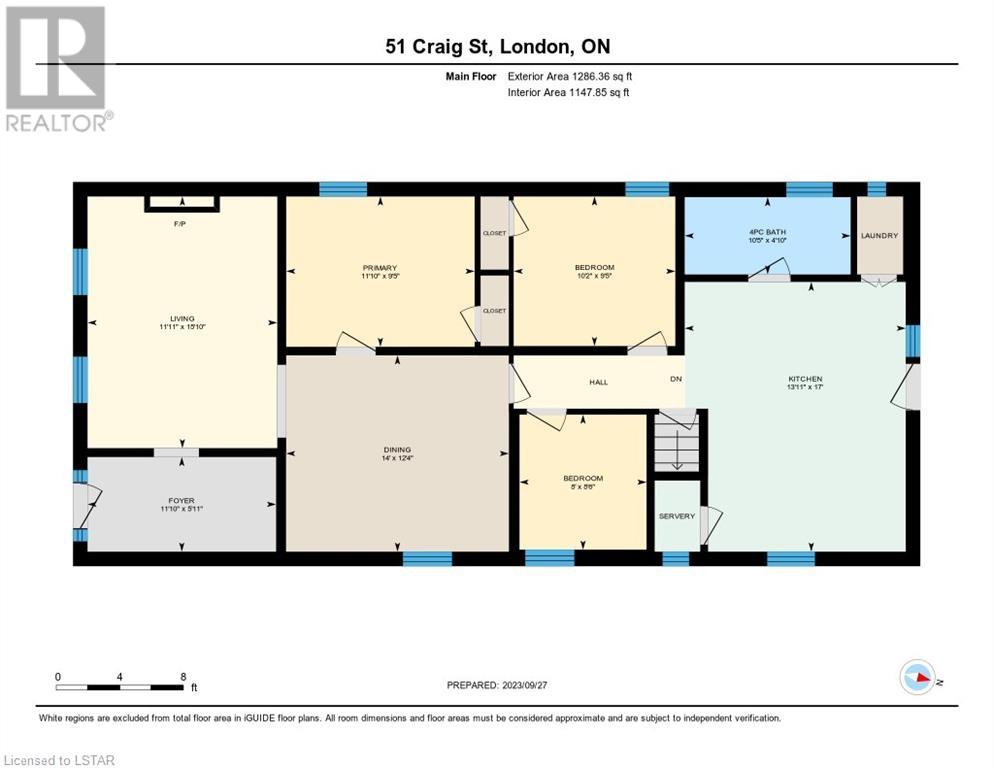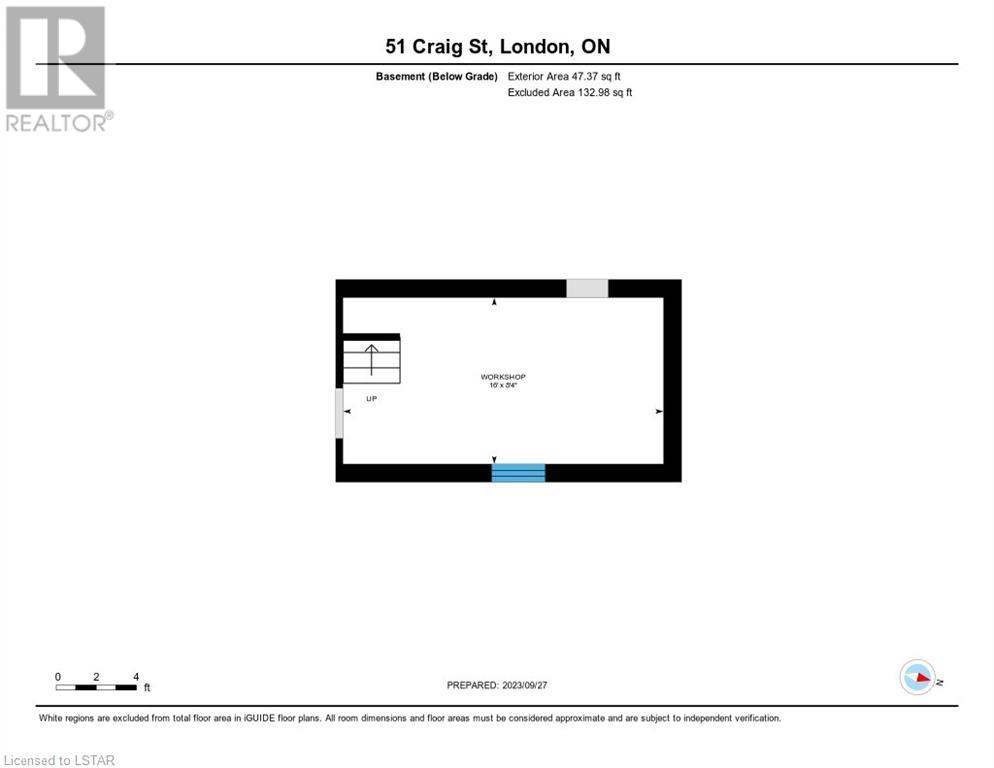- Ontario
- London
51 Craig St
CAD$699,900
CAD$699,900 Asking price
51 CRAIG StreetLondon, Ontario, N6C1E9
Delisted · Delisted ·
313| 1289 sqft
Listing information last updated on Fri Dec 29 2023 23:53:25 GMT-0500 (Eastern Standard Time)

Open Map
Log in to view more information
Go To LoginSummary
ID40506685
StatusDelisted
Ownership TypeFreehold
Brokered BySUTTON GROUP - SELECT REALTY INC., BROKERAGE
TypeResidential House,Detached,Bungalow
AgeConstructed Date: 1891
Land Sizeunder 1/2 acre
Square Footage1289 sqft
RoomsBed:3,Bath:1
Detail
Building
Bathroom Total1
Bedrooms Total3
Bedrooms Above Ground3
AppliancesDishwasher,Dryer,Refrigerator,Water meter,Washer,Gas stove(s),Hood Fan,Window Coverings
Architectural StyleBungalow
Basement DevelopmentUnfinished
Basement TypePartial (Unfinished)
Constructed Date1891
Construction Style AttachmentDetached
Cooling TypeCentral air conditioning
Exterior FinishBrick
Fireplace PresentTrue
Fireplace Total1
Fireplace TypeInsert
Fire ProtectionSmoke Detectors,Alarm system
Foundation TypeBrick
Heating FuelNatural gas
Heating TypeForced air
Size Interior1289.0000
Stories Total1
TypeHouse
Utility WaterMunicipal water
Land
Size Total Textunder 1/2 acre
Access TypeRoad access
Acreagefalse
AmenitiesPark,Place of Worship,Playground,Public Transit,Schools,Shopping
Landscape FeaturesLandscaped
SewerMunicipal sewage system
Surrounding
Ammenities Near ByPark,Place of Worship,Playground,Public Transit,Schools,Shopping
Location DescriptionFROM WORTLEY ROAD TURN EAST ON CRIAG STREET. HOUSE IS ON THE NORTH SIDE OF STREET.
Zoning DescriptionR3-1
Other
FeaturesSouthern exposure,Backs on greenbelt,Conservation/green belt
BasementUnfinished,Partial (Unfinished)
FireplaceTrue
HeatingForced air
Remarks
Charm and character abound in this stunning Old South yellow brick Century cottage backing on to Thames Park and a 30 second walk to the heart of Wortley Village. This impeccably maintained home boasts 2 bedrooms plus a den/office, updated bathroom, a sun filled living room with stone fireplace, a large formal dining room and main floor laundry. The updated eat in kitchen offers loads of cabinet space plus an island and pantry and a patio walkout to a private oversized deck. The landscaped yard overlooks the park and city skyline. Character elements include a spacious entry foyer, hardwood floors, 10 ft ceilings and original trim. Other updates include wiring, plumbing, and more. Truly a rare opportunity. (id:22211)
The listing data above is provided under copyright by the Canada Real Estate Association.
The listing data is deemed reliable but is not guaranteed accurate by Canada Real Estate Association nor RealMaster.
MLS®, REALTOR® & associated logos are trademarks of The Canadian Real Estate Association.
Location
Province:
Ontario
City:
London
Community:
South F
Room
Room
Level
Length
Width
Area
Workshop
Bsmt
8.33
16.01
133.42
8'4'' x 16'0''
Foyer
Main
5.91
11.84
69.94
5'11'' x 11'10''
Dining
Main
12.34
14.01
172.82
12'4'' x 14'0''
Living
Main
15.85
11.91
188.72
15'10'' x 11'11''
Primary Bedroom
Main
9.42
11.84
111.52
9'5'' x 11'10''
Bedroom
Main
9.42
10.17
95.77
9'5'' x 10'2''
4pc Bathroom
Main
NaN
Measurements not available
Bedroom
Main
8.66
8.01
69.34
8'8'' x 8'0''
Kitchen
Main
16.99
13.91
236.41
17'0'' x 13'11''

