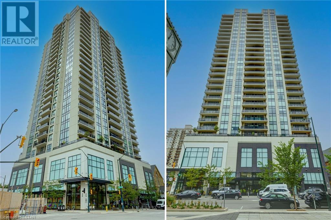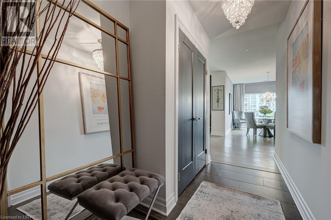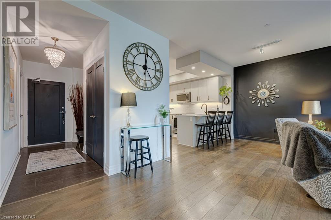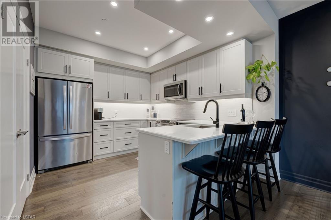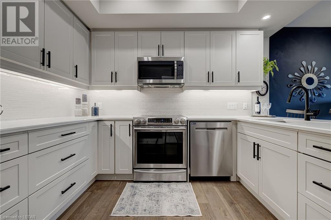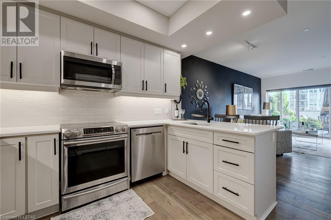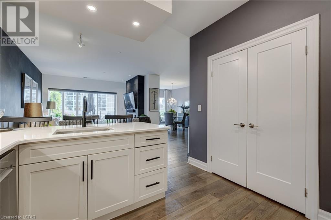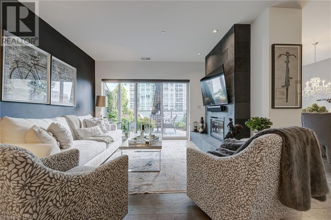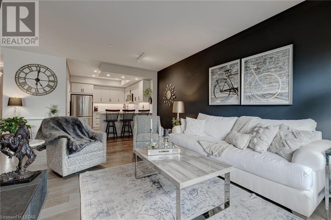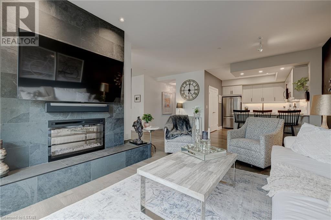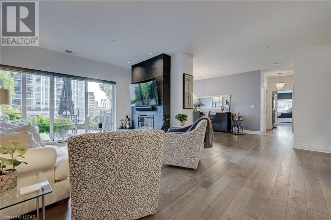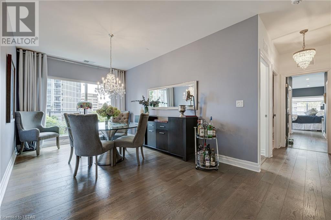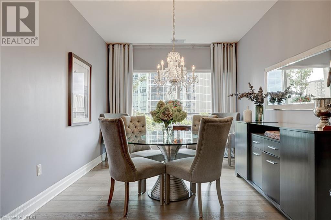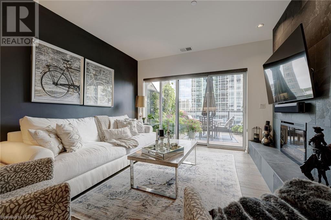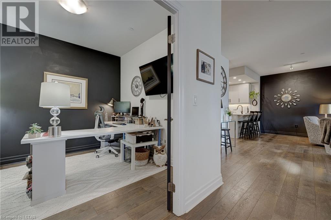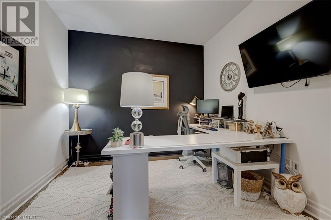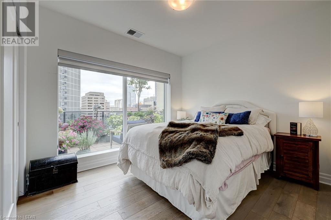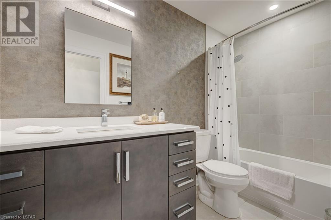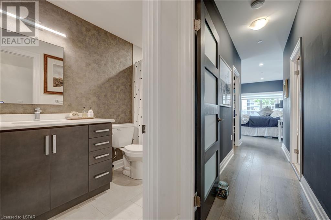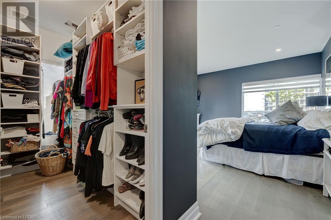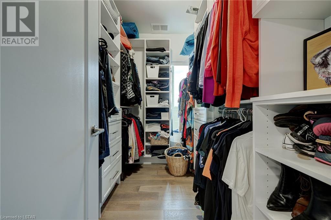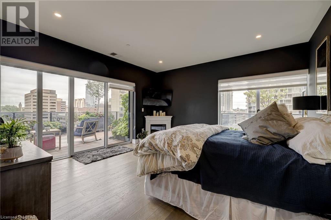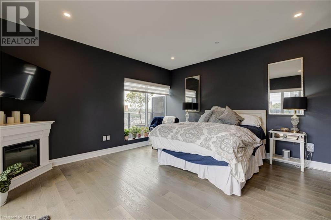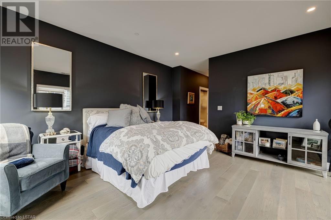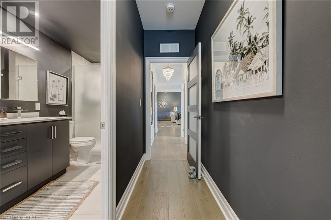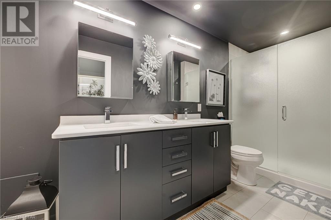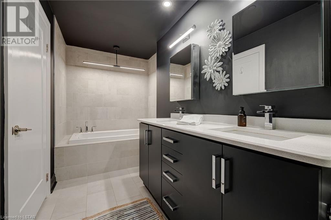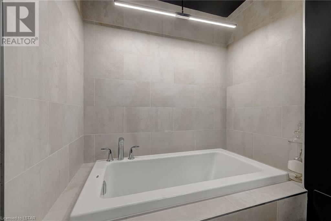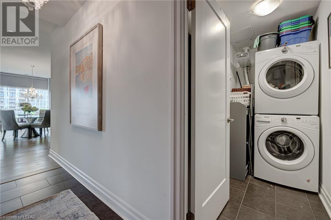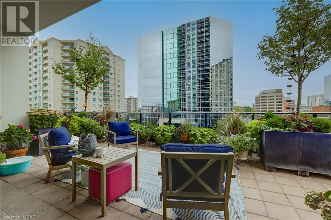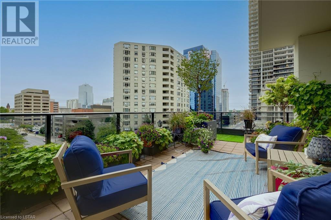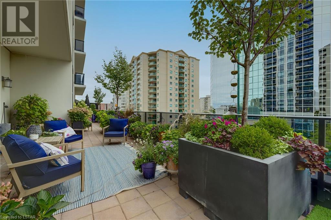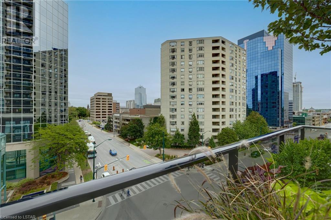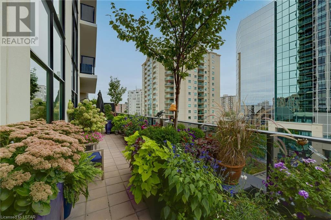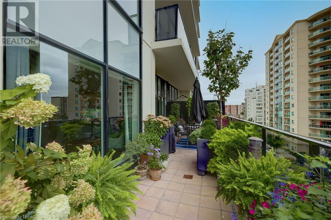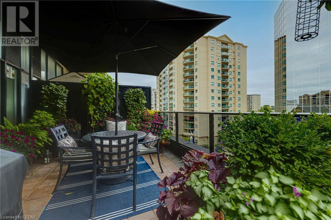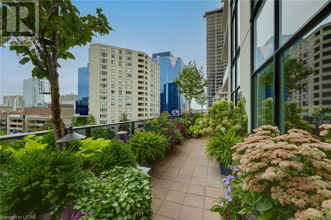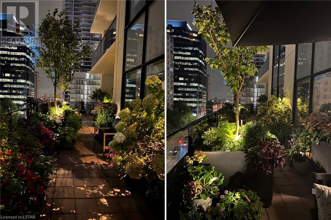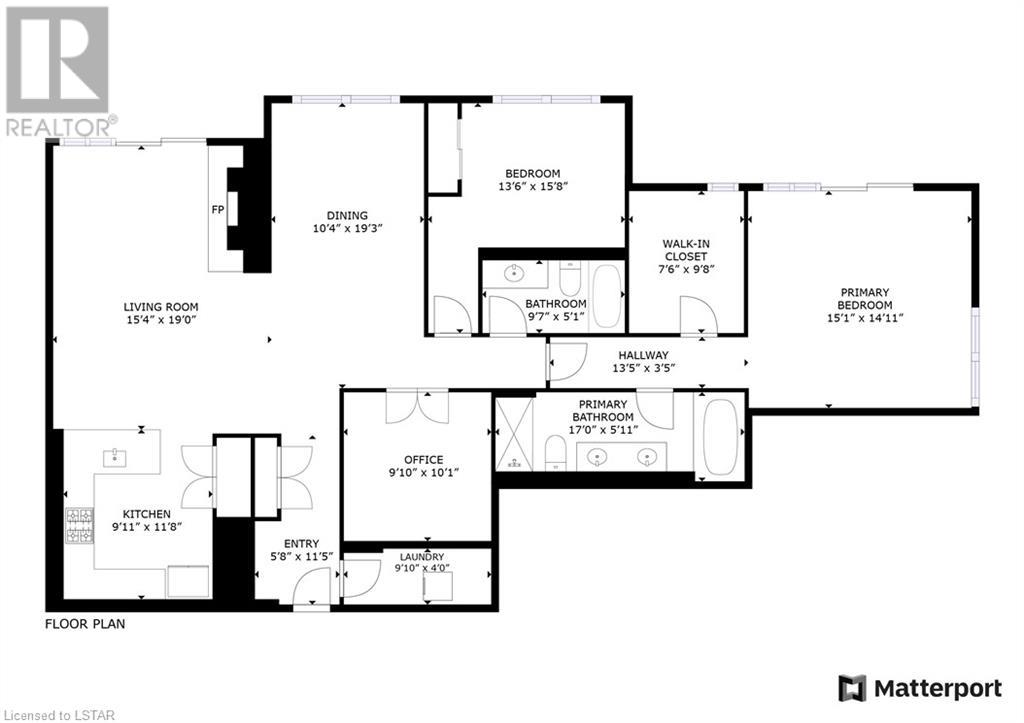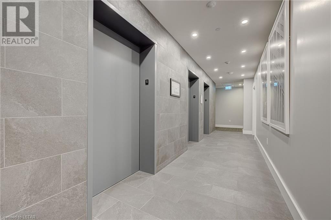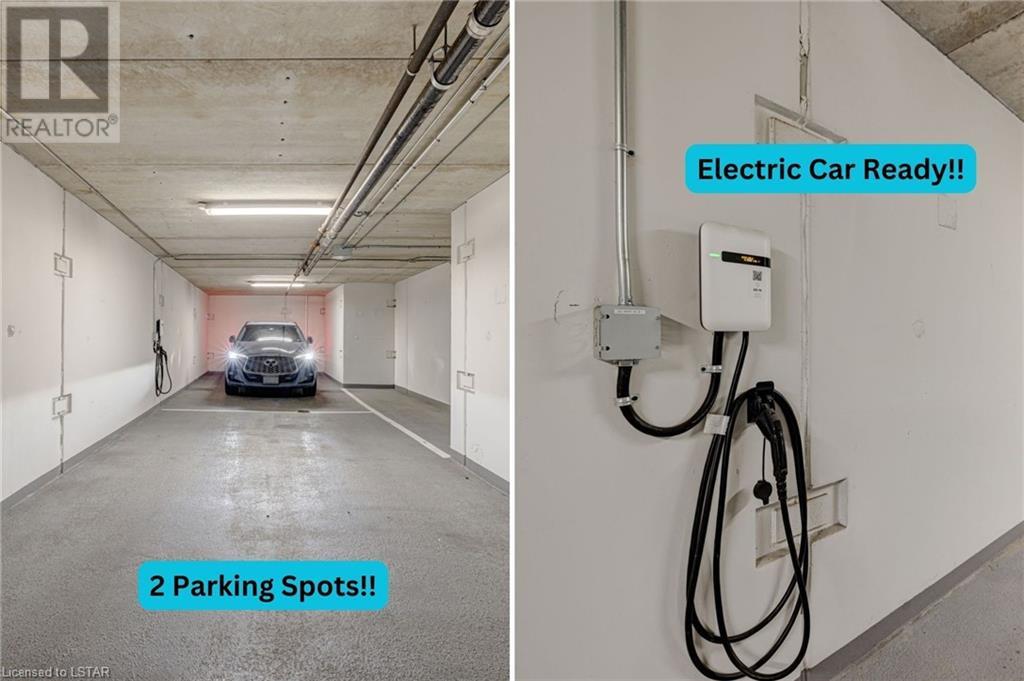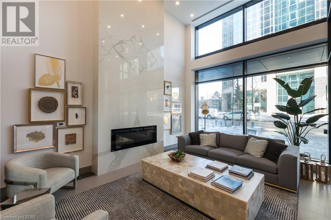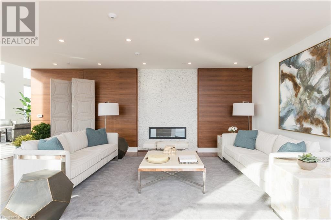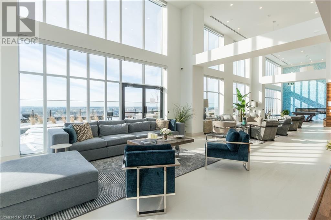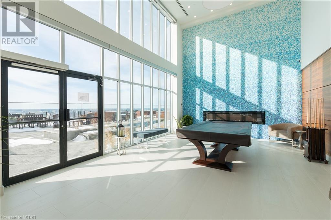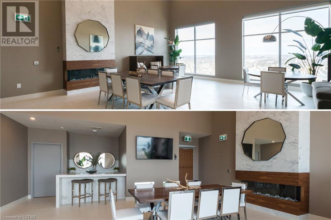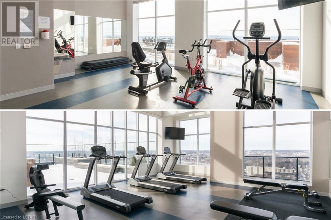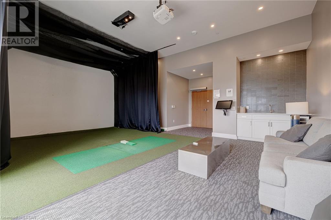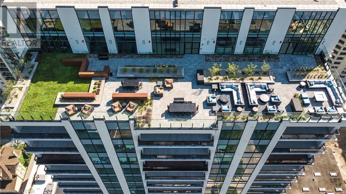- Ontario
- London
505 Talbot St
CAD$799,900
CAD$799,900 Asking price
604 505 TALBOT StreetLondon, Ontario, N6A2S6
Delisted · Delisted ·
222| 1690 sqft
Listing information last updated on Tue Jan 23 2024 00:02:13 GMT-0500 (Eastern Standard Time)

Open Map
Log in to view more information
Go To LoginSummary
ID40503683
StatusDelisted
Ownership TypeCondominium
Brokered ByROYAL LEPAGE TRILAND REALTY
TypeResidential Apartment
AgeConstructed Date: 2018
Square Footage1690 sqft
RoomsBed:2,Bath:2
Maint Fee587.67 / Monthly
Maint Fee Inclusions
Virtual Tour
Detail
Building
Bathroom Total2
Bedrooms Total2
Bedrooms Above Ground2
AmenitiesExercise Centre,Guest Suite,Party Room
AppliancesDishwasher,Dryer,Refrigerator,Stove,Washer,Microwave Built-in,Hood Fan,Window Coverings
Basement TypeNone
Constructed Date2018
Construction Style AttachmentAttached
Cooling TypeCentral air conditioning
Fireplace FuelElectric
Fireplace PresentTrue
Fireplace Total1
Fireplace TypeOther - See remarks
Fire ProtectionSmoke Detectors
Heating TypeForced air,Heat Pump
Size Interior1690.0000
Stories Total1
TypeApartment
Utility WaterMunicipal water
Land
Access TypeRoad access
Acreagefalse
AmenitiesPark,Place of Worship,Playground,Public Transit,Schools,Shopping
SewerMunicipal sewage system
Attached Garage
Underground
Covered
Utilities
CableAvailable
Surrounding
Ammenities Near ByPark,Place of Worship,Playground,Public Transit,Schools,Shopping
Location DescriptionDufferin street west to Talbot Downtown
Zoning DescriptionDA2,D2-50,B33
Other
Communication TypeHigh Speed Internet
FeaturesCorner Site,Conservation/green belt,Balcony
BasementNone
FireplaceTrue
HeatingForced air,Heat Pump
Unit No.604
Remarks
This exceptional condo corner suite is situated in an ideal location in one of the city’s most sought-after buildings: Azure in downtown London. Offering a complete luxury living experience, this outstanding floorplan provides almost 1,700 sq ft of living space, with a stunning wraparound balcony offering easterly views of the city. It has a living room filled with light thanks to oversized windows plus a custom fireplace, all adjacent to a large, elegant dining room that is ideal for entertaining. The kitchen is a thoroughly modern space to create outstanding meals with lots of prep space, storage in sleek cabinets, large pantry-style cupboard, and room for a breakfast bar if you wish. The large primary bedroom includes a generous walk-in closet, balcony access, and a spa-worthy 5 piece ensuite with oversized shower, heated floor, jetted tub, and dual vanity. The second bedroom provides oversized windows and a double closet, while the 4 piece main bath is finished to the same high standards as the ensuite. If you work remotely or simply like to have a private space, there is a dedicated den/office with French doors for privacy. Finishes throughout reflect premium upgrades: granite tile on the custom fireplace, engineered hardwood flooring, custom kitchen cabinetry, and more. The huge, private terrace itself provides over 800 sq ft of outdoor living space—the largest in the building—with incredible panoramic views year-round. Azure is an exceptional building with amenities to match: residents can access an onsite workout room, theatre, golf simulator & a rooftop terrace and lounge. A storage locker and two parking spaces are provided, including an electric car charger! The suite includes in-unit laundry, and the condo fees include water and heating/cooling. Close to downtown, shopping, restaurants, and entertainment, with short commutes to Western and University and St. Joseph’s Hospitals, everything is close at hand. Come and see the view for yourself! (id:22211)
The listing data above is provided under copyright by the Canada Real Estate Association.
The listing data is deemed reliable but is not guaranteed accurate by Canada Real Estate Association nor RealMaster.
MLS®, REALTOR® & associated logos are trademarks of The Canadian Real Estate Association.
Location
Province:
Ontario
City:
London
Community:
East F
Room
Room
Level
Length
Width
Area
5pc Bathroom
Main
NaN
Measurements not available
Full bathroom
Main
NaN
Measurements not available
Primary Bedroom
Main
14.76
14.76
217.97
14'9'' x 14'9''
Bedroom
Main
11.25
9.74
109.65
11'3'' x 9'9''
Den
Main
10.01
10.01
100.13
10'0'' x 10'0''
Dining
Main
12.01
10.01
120.16
12'0'' x 10'0''
Living
Main
19.49
13.25
258.31
19'6'' x 13'3''
Kitchen
Main
11.52
10.01
115.23
11'6'' x 10'0''

