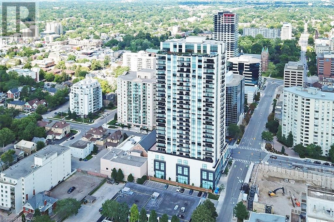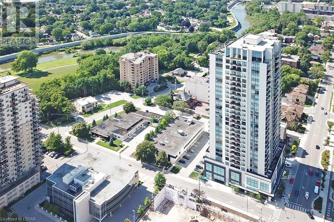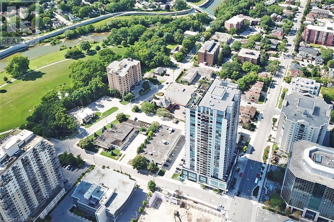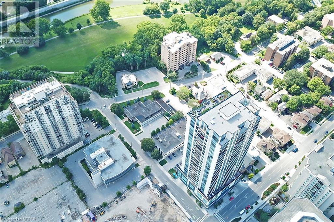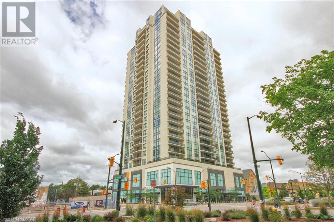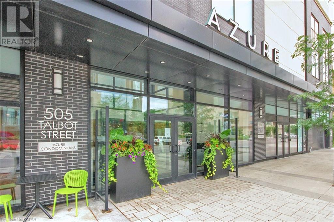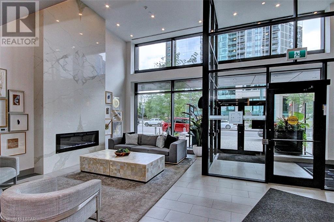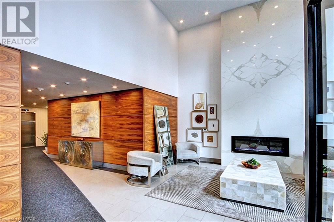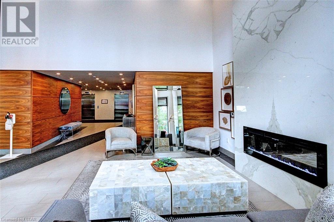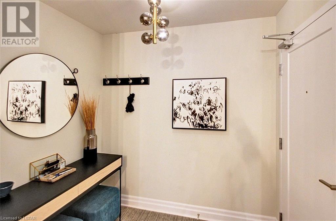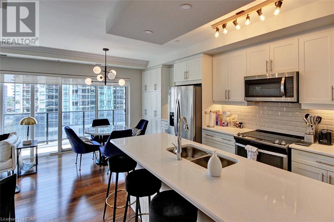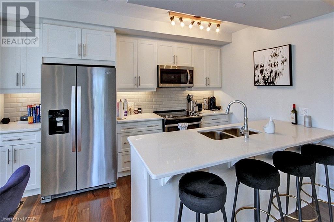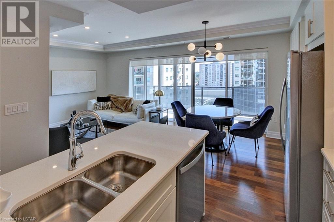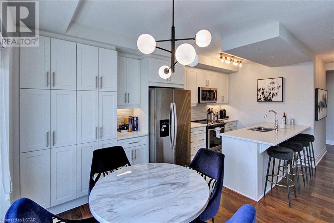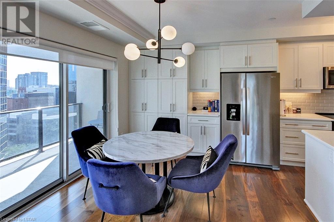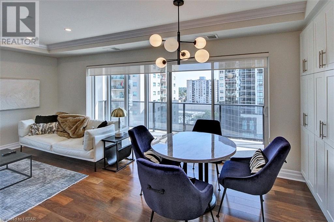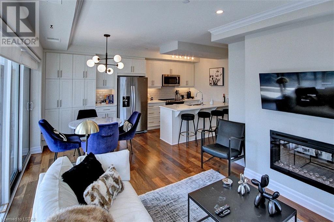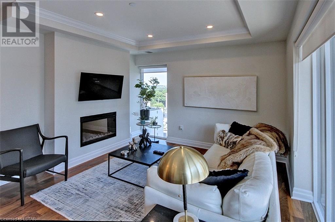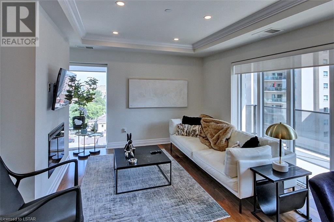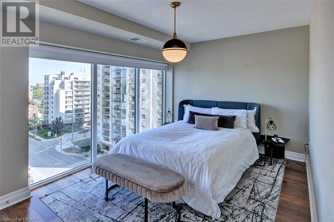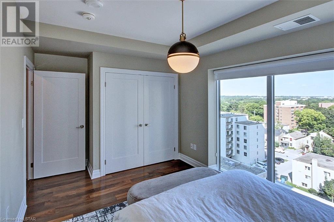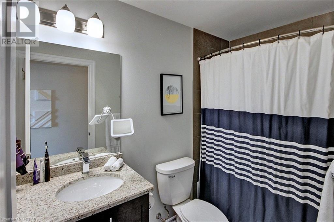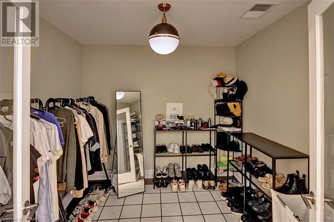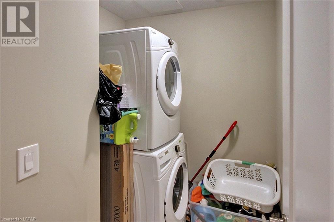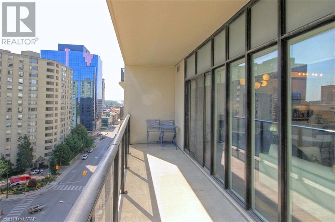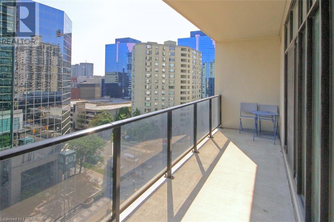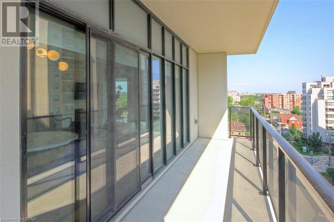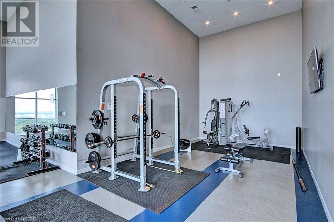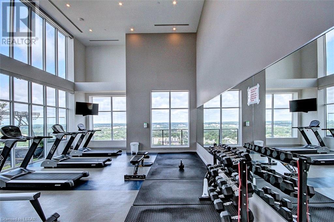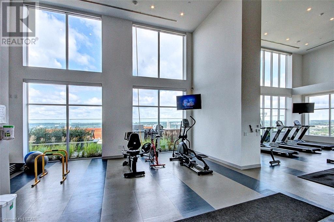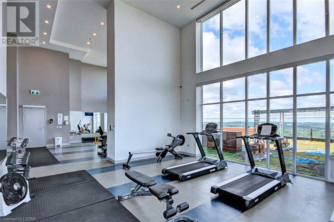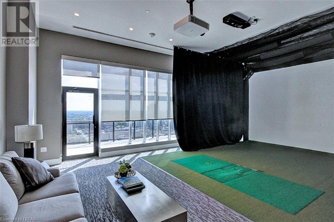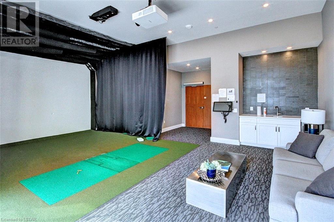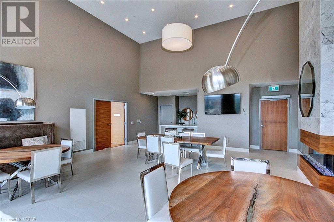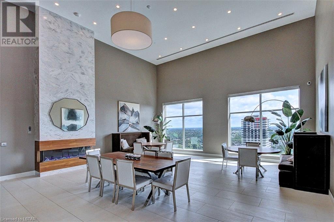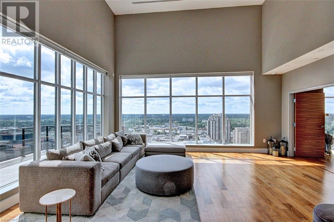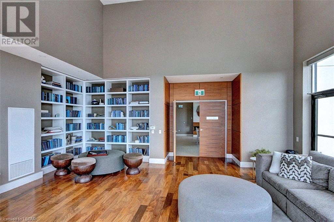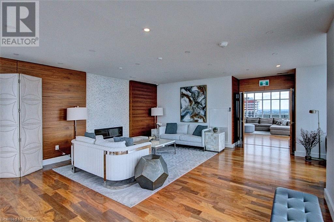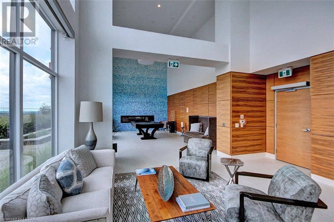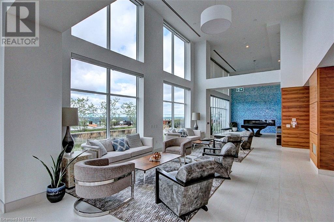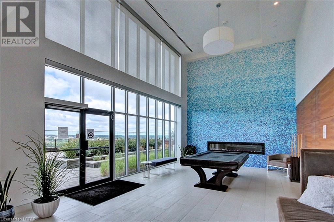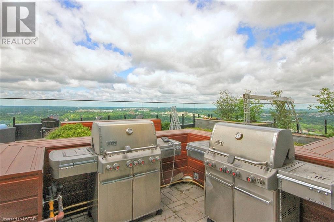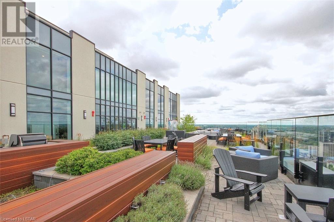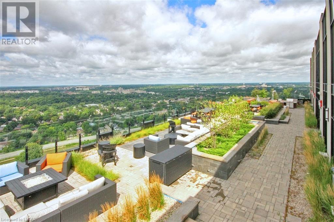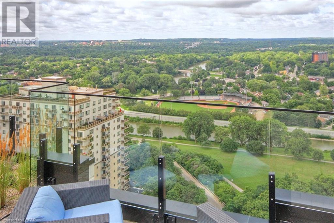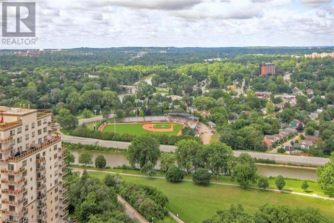- Ontario
- London
505 Talbot St
CAD$549,900
CAD$549,900 Asking price
1004 505 TALBOT StreetLondon, Ontario, N6A2N6
Delisted
111| 960 sqft
Listing information last updated on Tue Apr 09 2024 02:01:24 GMT-0400 (Eastern Daylight Time)

Open Map
Log in to view more information
Go To LoginSummary
ID40475935
StatusDelisted
Ownership TypeCondominium
Brokered ByCENTURY 21 FIRST CANADIAN CORP., BROKERAGE
TypeResidential Apartment
AgeConstructed Date: 2019
Square Footage960 sqft
RoomsBed:1,Bath:1
Maint Fee404 / Monthly
Maint Fee Inclusions
Detail
Building
Bathroom Total1
Bedrooms Total1
Bedrooms Above Ground1
AmenitiesExercise Centre,Guest Suite
AppliancesDishwasher,Dryer,Refrigerator,Stove,Washer,Hood Fan,Window Coverings
Basement TypeNone
Constructed Date2019
Construction Style AttachmentAttached
Cooling TypeCentral air conditioning
Fireplace PresentFalse
Fire ProtectionSmoke Detectors
Heating TypeForced air
Size Interior960.0000
Stories Total1
TypeApartment
Utility WaterMunicipal water
Land
Acreagefalse
AmenitiesPark,Place of Worship
SewerMunicipal sewage system
Underground
None
Surrounding
Ammenities Near ByPark,Place of Worship
Location Descriptioncorner of Talbot Street and Dufferin Ave downtown London
Zoning DescriptionDA2,B33,D2-50
Other
FeaturesCorner Site,Balcony
BasementNone
FireplaceFalse
HeatingForced air
Unit No.1004
Remarks
Welcome to AZURE, London's Top Luxury Condo in Downtown London, Complete with Amazing 29th Floor Roof Top Amenities. Roof Top Amenities include: Gym, Golf Simulator, Party Room, Cater Kitchen, Library, Billiard Table, Living Areas, Giant Outdoor Terrance, WI-FI Throughout! Bright, Quiet, 1 Bedroom Plus Den Corner Condo, 1 Bathroom. Large 130 Square Foot balcony (BBQ's Allowed). Quartz Countertops, Engineered Hardwood and Tile (No Carpet). Convenient In-suite Laundry. One Underground Indoor Parking Spot (LL1-12) Included as well as a Storage Locker Right Outside Your Door. Perfect Central Location to All Hospitals, Walk to Budweiser Gardens, Restaurants, Shopping. Excellent Public Transit Access to UWO. Appliance Include: Fridge, Stove, Dishwasher, Microwave, Washer & Dryer. (id:22211)
The listing data above is provided under copyright by the Canada Real Estate Association.
The listing data is deemed reliable but is not guaranteed accurate by Canada Real Estate Association nor RealMaster.
MLS®, REALTOR® & associated logos are trademarks of The Canadian Real Estate Association.
Location
Province:
Ontario
City:
London
Community:
East F
Room
Room
Level
Length
Width
Area
Laundry
Main
5.84
4.99
29.12
5'10'' x 5'0''
Foyer
Main
3.67
3.67
13.50
3'8'' x 3'8''
4pc Bathroom
Main
NaN
Measurements not available
Den
Main
8.99
8.99
80.81
9'0'' x 9'0''
Living
Main
11.75
10.99
129.09
11'9'' x 11'0''
Bedroom
Main
15.49
8.99
139.21
15'6'' x 9'0''
Kitchen/Dining
Main
17.65
10.01
176.63
17'8'' x 10'0''

