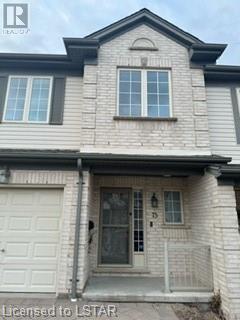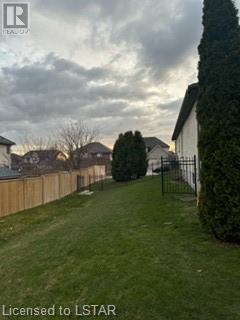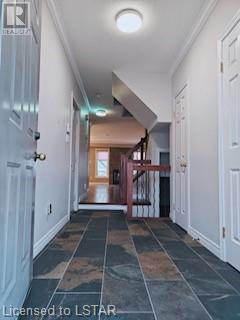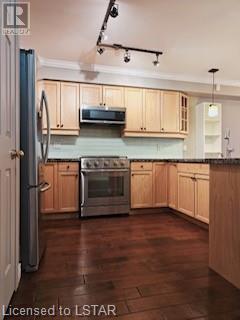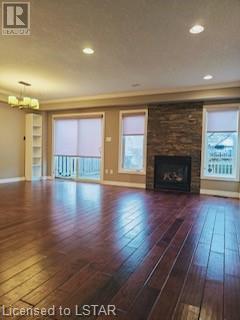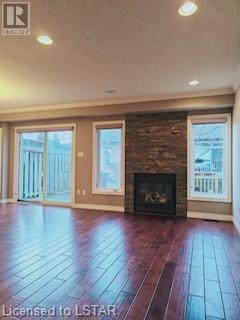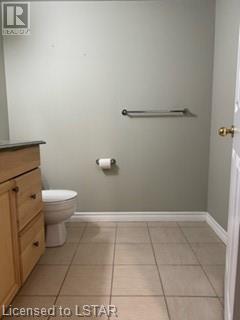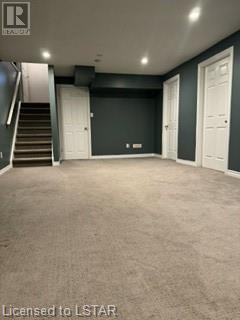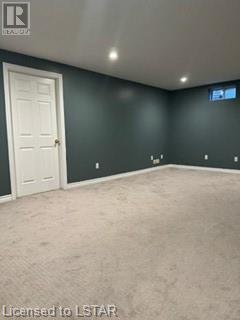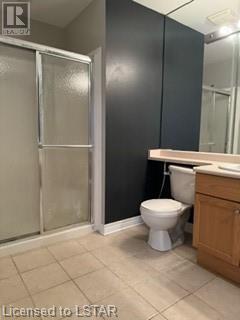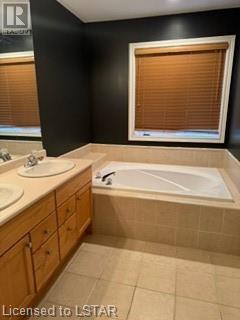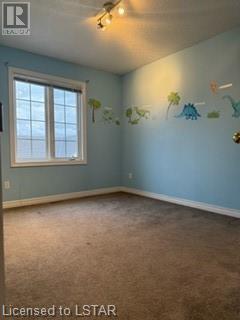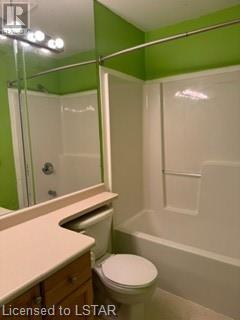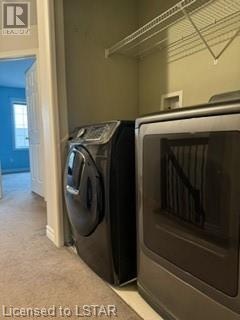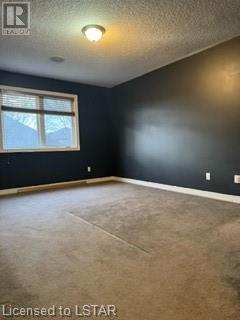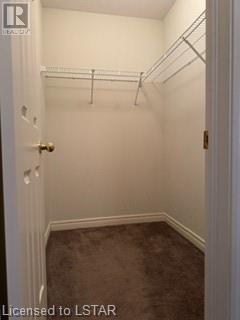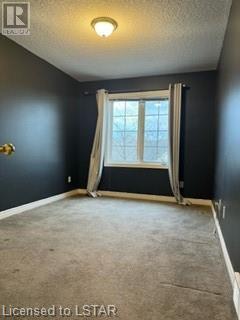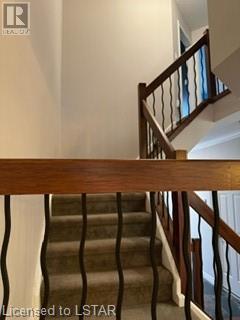- Ontario
- London
505 Blue Jay Dr
CAD$2,850 Lease
75 505 Blue Jay DrLondon, Ontario, N5X4K7
342| 1548 sqft

Open Map
Log in to view more information
Go To LoginSummary
ID40567349
StatusCurrent Listing
Ownership TypeCondominium
TypeResidential Townhouse,Attached
RoomsBed:3,Bath:4
Square Footage1548 sqft
Land SizeUnknown
AgeConstructed Date: 2005
Maint Fee355.41
Maintenance Fee TypeInsurance,Landscaping,Parking
Listing Courtesy ofSTREETCITY REALTY INC., BROKERAGE
Detail
Building
Bathroom Total4
Bedrooms Total3
Bedrooms Above Ground3
AppliancesDishwasher,Dryer,Microwave,Refrigerator,Stove,Washer,Microwave Built-in,Gas stove(s),Window Coverings,Garage door opener,Hot Tub
Basement DevelopmentFinished
Construction MaterialWood frame
Construction Style AttachmentAttached
Exterior FinishBrick,Metal,Vinyl siding,Wood,Shingles
Fireplace PresentTrue
Fireplace Total3
Fire ProtectionMonitored Alarm,Smoke Detectors
FixtureCeiling fans
Foundation TypeBlock
Half Bath Total2
Heating FuelNatural gas
Size Interior1548.0000
Stories Total2
Utility WaterMunicipal water
Basement
Basement TypeFull (Finished)
Land
Size Total TextUnknown
Access TypeRoad access
Acreagefalse
AmenitiesPark,Playground,Schools
Fence TypePartially fenced
Surrounding
Ammenities Near ByPark,Playground,Schools
Other
Equipment TypeWater Heater
Rental Equipment TypeWater Heater
FeaturesSouthern exposure,Sump Pump
BasementFinished,Full (Finished)
FireplaceTrue
Unit No.75
Remarks
A beautiful and cozy 3-bedroom, 4-bathroom 2-storey townhouse with furnished basement located in the prestigious uplands neighborhood of North London. Within a short walk distance (3-4 minutes walking distance) to Jack Chambers public school. High school is Medway and Mother Teresa Catholic. Close to bus stop, Masonville, UWO, parks, hospitals, and all amenities. No need for landscaping and snow removal. It would be a love-at-first-sight townhouse. (id:22211)
The listing data above is provided under copyright by the Canada Real Estate Association.
The listing data is deemed reliable but is not guaranteed accurate by Canada Real Estate Association nor RealMaster.
MLS®, REALTOR® & associated logos are trademarks of The Canadian Real Estate Association.
Location
Province:
Ontario
City:
London
Community:
North F
Room
Room
Level
Length
Width
Area
Bedroom
Second
3.35
3.05
10.22
11'0'' x 10'0''
Bedroom
Second
3.81
2.84
10.82
12'6'' x 9'4''
Laundry
Second
1.83
1.22
2.23
6'0'' x 4'0''
4pc Bathroom
Second
3.35
3.05
10.22
11'0'' x 10'0''
Full bathroom
Second
3.81
2.84
10.82
12'6'' x 9'4''
Primary Bedroom
Second
4.60
3.73
17.16
15'1'' x 12'3''
2pc Bathroom
Bsmt
1.98
1.68
3.33
6'6'' x 5'6''
Storage
Lower
4.57
2.44
11.15
15'0'' x 8'0''
Family
Main
7.11
3.99
28.37
23'4'' x 13'1''
2pc Bathroom
Main
1.96
1.22
2.39
6'5'' x 4'0''
Foyer
Main
3.20
1.98
6.34
10'6'' x 6'6''
Kitchen
Main
3.66
3.05
11.16
12'0'' x 10'0''
Living
Main
5.56
4.17
23.19
18'3'' x 13'8''

