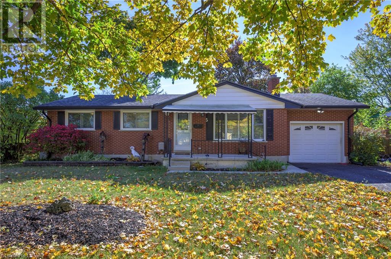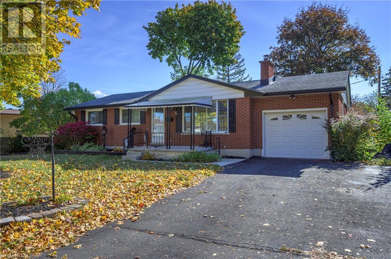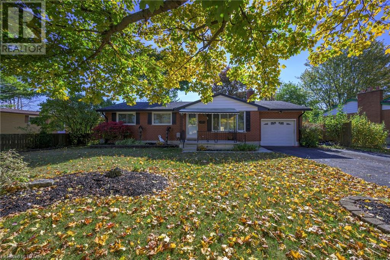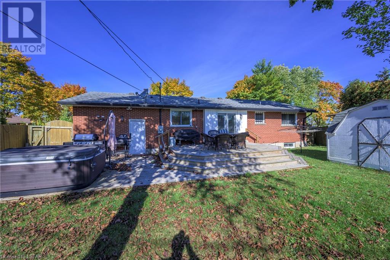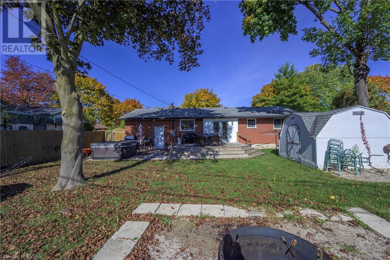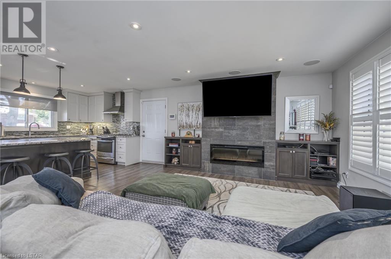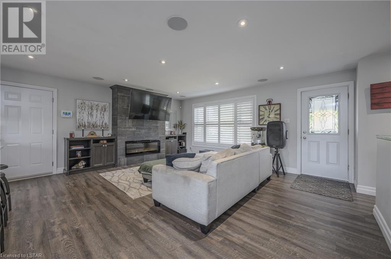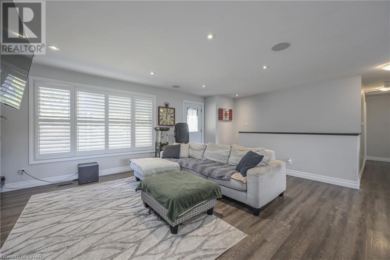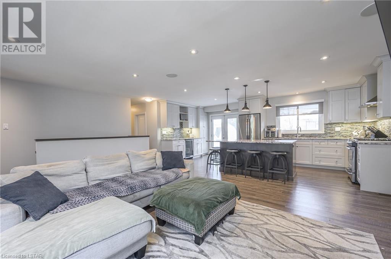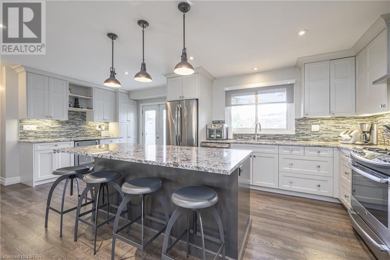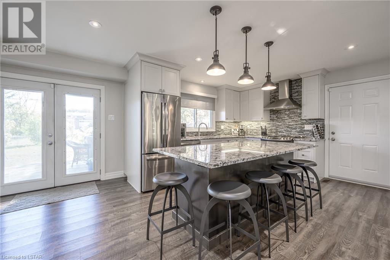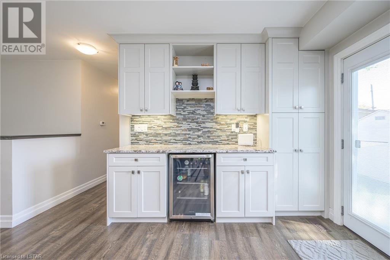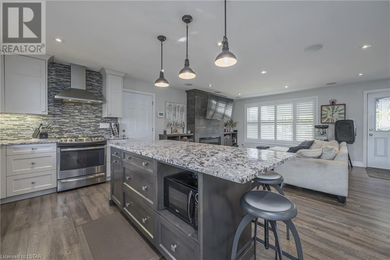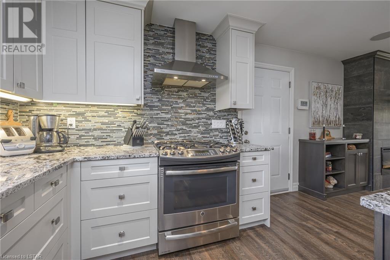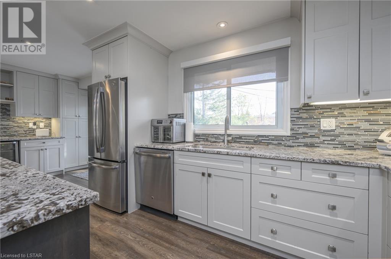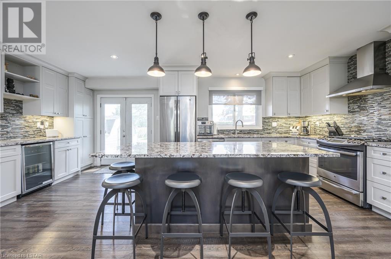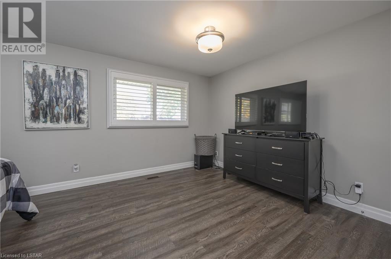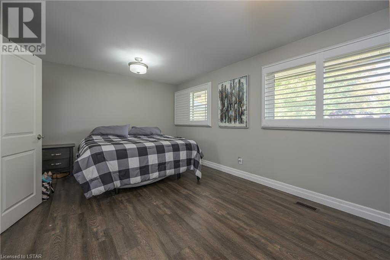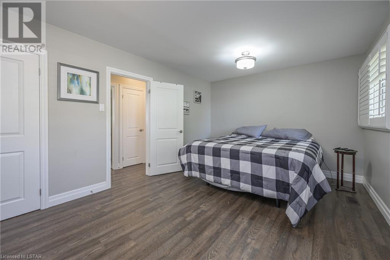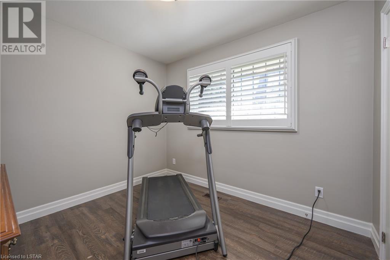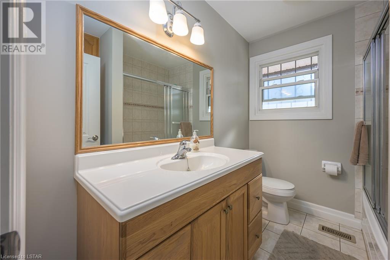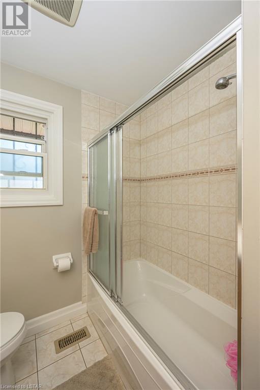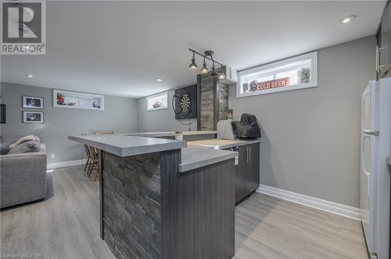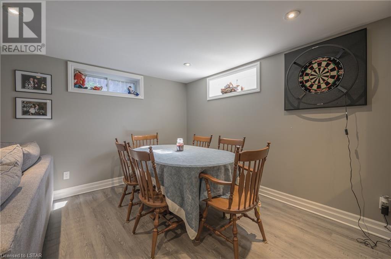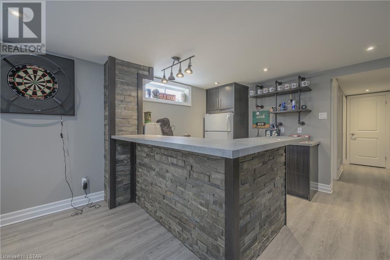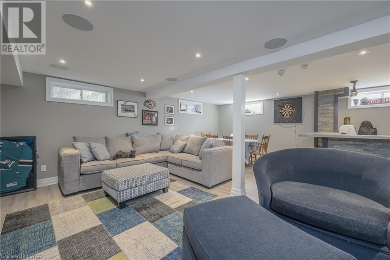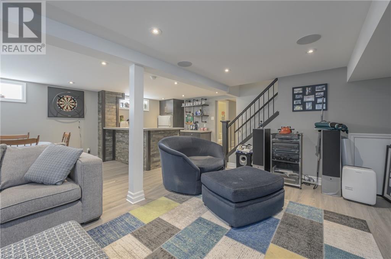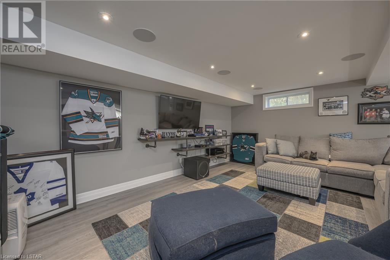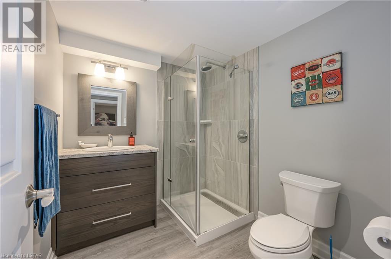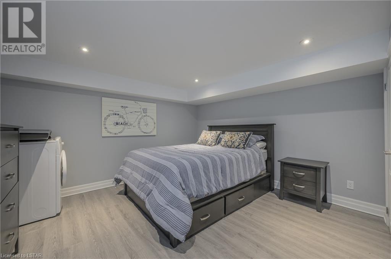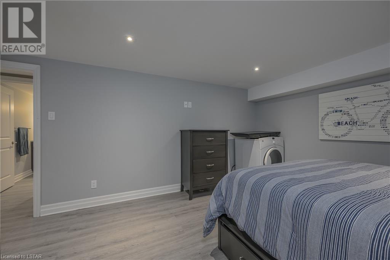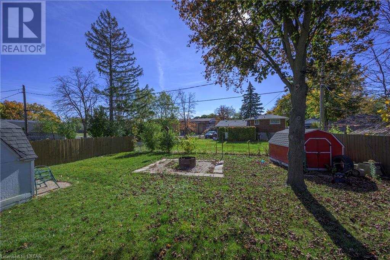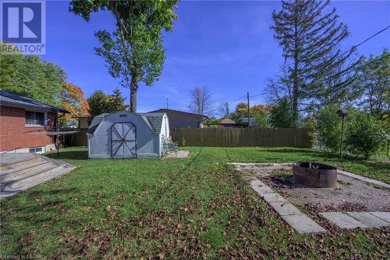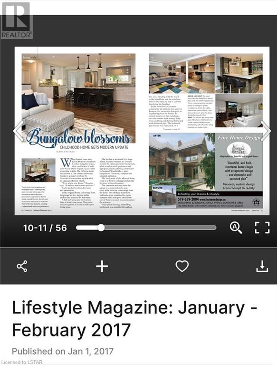- Ontario
- London
5 Deveron Cres
CAD$625,000
CAD$625,000 Asking price
5 DEVERON CrescentLondon, Ontario, N5Z4A8
Delisted
2+125| 1112 sqft
Listing information last updated on Thu Feb 22 2024 22:07:49 GMT-0500 (Eastern Standard Time)

Open Map
Log in to view more information
Go To LoginSummary
ID40504477
StatusDelisted
Ownership TypeFreehold
Brokered BySUTTON GROUP - SELECT REALTY INC., BROKERAGE
TypeResidential House,Detached,Bungalow
AgeConstructed Date: 1962
Land Sizeunder 1/2 acre
Square Footage1112 sqft
RoomsBed:2+1,Bath:2
Virtual Tour
Detail
Building
Bathroom Total2
Bedrooms Total3
Bedrooms Above Ground2
Bedrooms Below Ground1
AppliancesDishwasher,Dryer,Stove,Washer,Hood Fan
Architectural StyleBungalow
Basement DevelopmentFinished
Basement TypeFull (Finished)
Constructed Date1962
Construction Style AttachmentDetached
Cooling TypeCentral air conditioning
Exterior FinishBrick
Fireplace PresentTrue
Fireplace Total1
Fire ProtectionSmoke Detectors
Foundation TypePoured Concrete
Heating FuelWood,Natural gas
Heating TypeForced air
Size Interior1112.0000
Stories Total1
TypeHouse
Utility WaterMunicipal water
Land
Size Total Textunder 1/2 acre
Access TypeHighway access
Acreagefalse
AmenitiesHospital,Place of Worship,Public Transit,Schools,Shopping
SewerMunicipal sewage system
Surrounding
Ammenities Near ByHospital,Place of Worship,Public Transit,Schools,Shopping
Community FeaturesQuiet Area
Location DescriptionWEST OF POND MILLS ROAD
Zoning DescriptionR1-7
Other
FeaturesPaved driveway,Sump Pump,In-Law Suite
BasementFinished,Full (Finished)
FireplaceTrue
HeatingForced air
Remarks
Move in condition! One floor home with 2+1 bedrooms and 2 baths. Professionally renovated in 2016 (by covenant construction) & feature in Lifestyle magazine! Spacious & bright kitchen, open concept design & exceptional family room with wet bar in lower. Kitchen has an incredible amount of storage and prep space. Stainless steel Appliances, granite countertops, island, vinyl plank flooring and open to living space with fireplace. Primary bedroom is very large, (originally was two bedrooms), modernized 3-piece bathroom in lower, all vinyl replacement windows, furnace is only 7 years old, sprayed with additional insulation, updated wiring & panel box, water heater owned, California shutters, pot lights. Incredible lot with 82-foot frontage, fenced and deck, double drive with parking for four cars & lower level could easily be suite for mortgage help. (id:22211)
The listing data above is provided under copyright by the Canada Real Estate Association.
The listing data is deemed reliable but is not guaranteed accurate by Canada Real Estate Association nor RealMaster.
MLS®, REALTOR® & associated logos are trademarks of The Canadian Real Estate Association.
Location
Province:
Ontario
City:
London
Community:
South T
Room
Room
Level
Length
Width
Area
3pc Bathroom
Lower
NaN
Measurements not available
Bedroom
Lower
17.49
12.66
221.45
17'6'' x 12'8''
Family
Lower
21.49
22.01
473.08
21'6'' x 22'0''
4pc Bathroom
Main
NaN
Measurements not available
Bedroom
Main
9.91
8.99
89.07
9'11'' x 9'0''
Primary Bedroom
Main
18.24
11.25
205.28
18'3'' x 11'3''
Kitchen
Main
11.52
20.51
236.13
11'6'' x 20'6''
Living
Main
17.09
13.75
234.98
17'1'' x 13'9''

