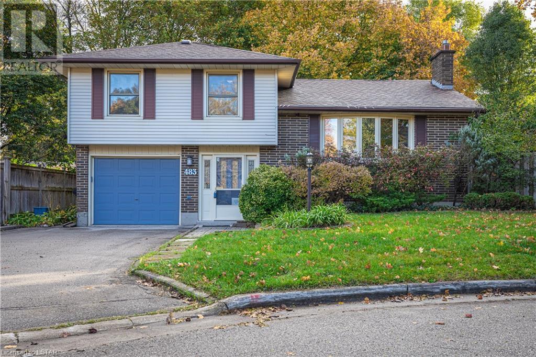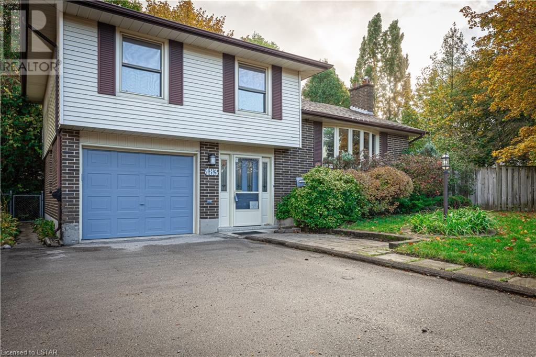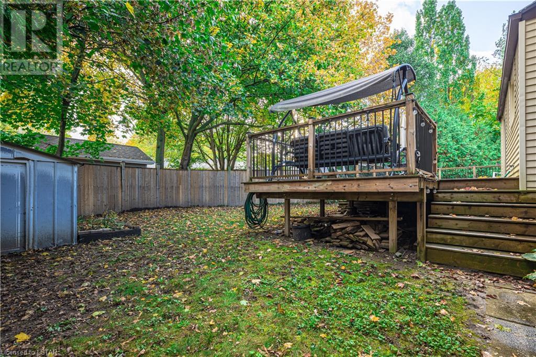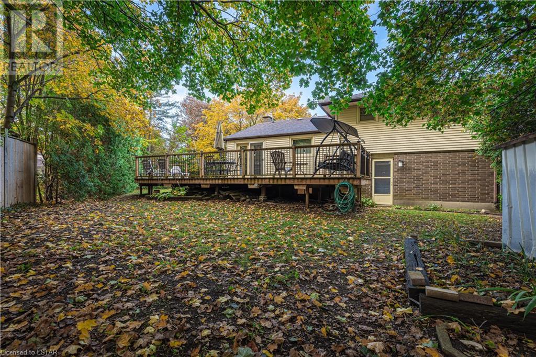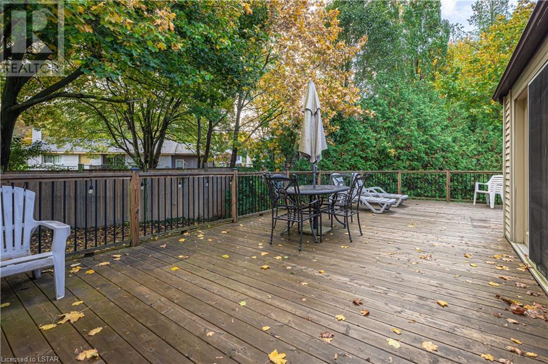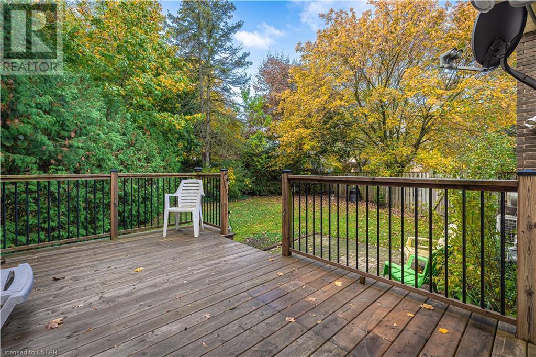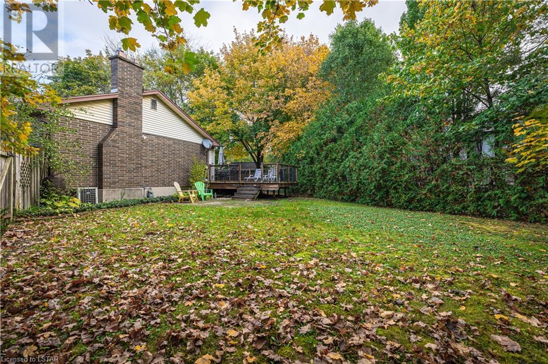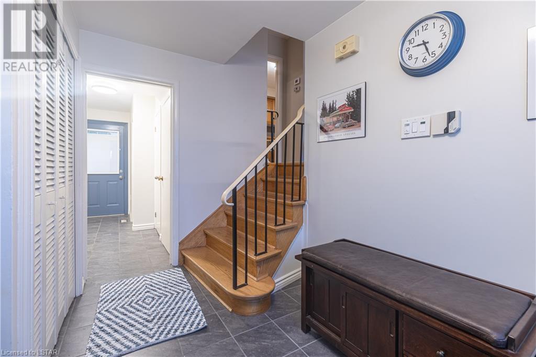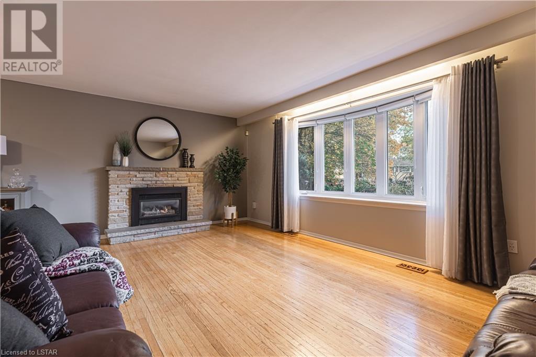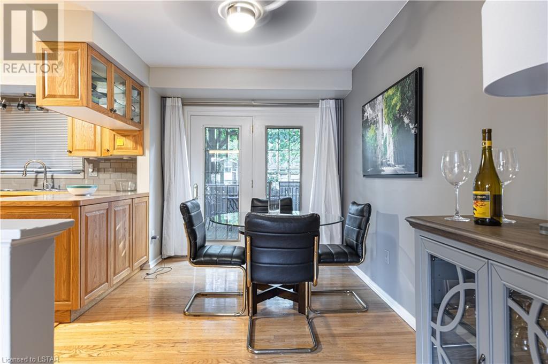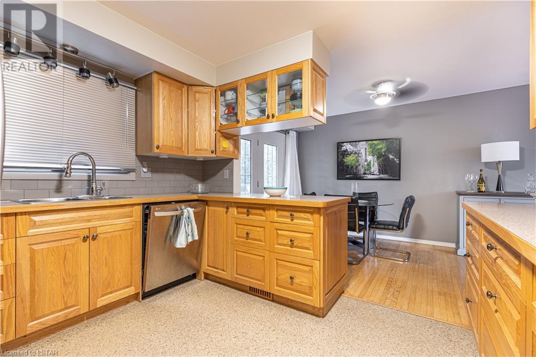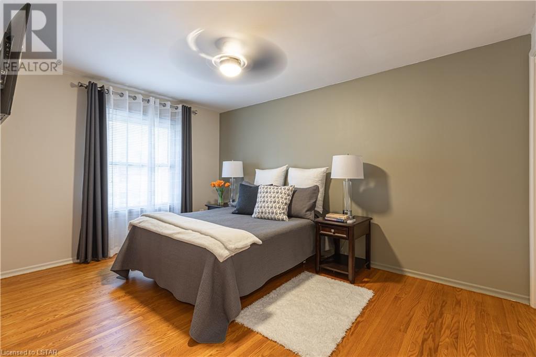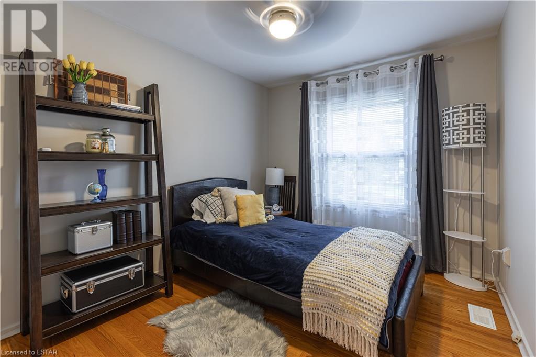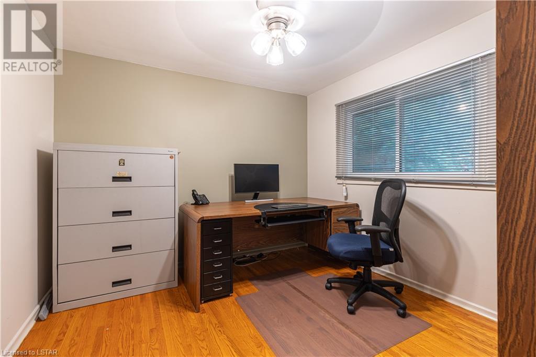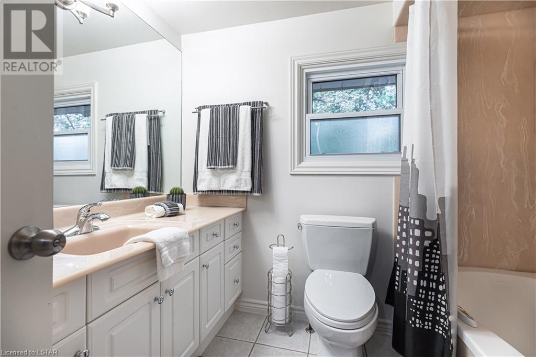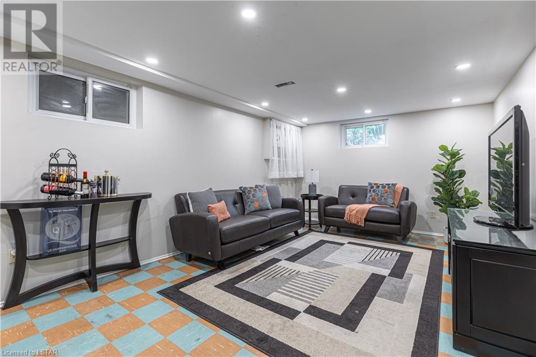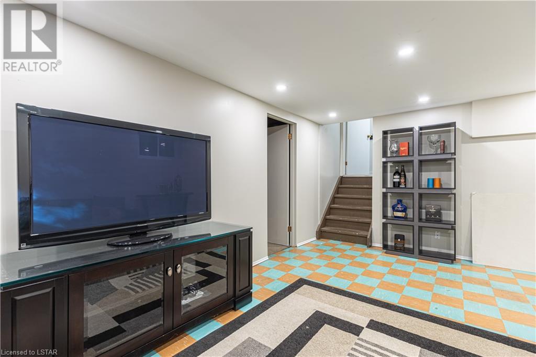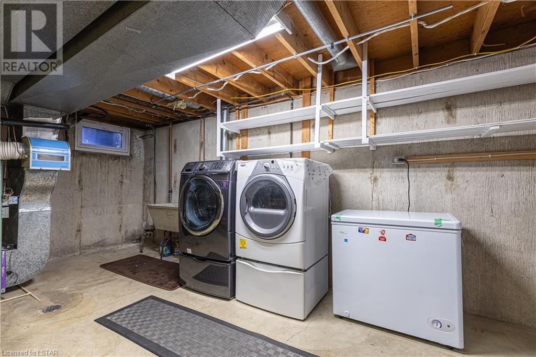- Ontario
- London
483 Briarhill Crt
CAD$624,000
CAD$624,000 Asking price
483 BRIARHILL CourtLondon, Ontario, N5Y1P8
Delisted · Delisted ·
325| 1250 sqft
Listing information last updated on Tue Jan 02 2024 22:04:34 GMT-0500 (Eastern Standard Time)

Open Map
Log in to view more information
Go To LoginSummary
ID40504251
StatusDelisted
Ownership TypeFreehold
Brokered ByANCHOR REALTY, BROKERAGE
TypeResidential House,Detached
Age
Land Sizeunder 1/2 acre
Square Footage1250 sqft
RoomsBed:3,Bath:2
Detail
Building
Bathroom Total2
Bedrooms Total3
Bedrooms Above Ground3
AppliancesCentral Vacuum,Dishwasher,Dryer,Refrigerator,Washer,Garage door opener
Basement DevelopmentPartially finished
Basement TypeFull (Partially finished)
Construction Style AttachmentDetached
Cooling TypeCentral air conditioning
Exterior FinishAluminum siding,Brick
Fireplace PresentFalse
FixtureCeiling fans
Half Bath Total1
Heating TypeForced air
Size Interior1250.0000
TypeHouse
Utility WaterMunicipal water
Land
Size Total Textunder 1/2 acre
Acreagefalse
SewerMunicipal sewage system
Surrounding
Location DescriptionHuron street to Briarhill
Zoning DescriptionR1
Other
FeaturesCul-de-sac,Paved driveway
BasementPartially finished,Full (Partially finished)
FireplaceFalse
HeatingForced air
Remarks
Looking for a well kept side split in a quite area? THIS IS IT! This side split is located on a court in a great subdivision and is ready to move in now. Outside you have a very private treed yard with a huge deck off of the dining room, attached garage and double drive for all of your toys. And if you are a nature lover the house is located a very short walk to some of the best nature trails London has to offer. Inside you have all of the great living space that side splits offer, with hardwood floors updated windows, hot water tank and electrical panel AND A NEW FURNACE DEC. 14 2023! Whether entertaining friends or family or just relaxing by the fireplace you'll be proud to own the this fantastic home on Briarhill. (id:22211)
The listing data above is provided under copyright by the Canada Real Estate Association.
The listing data is deemed reliable but is not guaranteed accurate by Canada Real Estate Association nor RealMaster.
MLS®, REALTOR® & associated logos are trademarks of The Canadian Real Estate Association.
Location
Province:
Ontario
City:
London
Community:
East A
Room
Room
Level
Length
Width
Area
4pc Bathroom
Second
NaN
Measurements not available
Bedroom
Second
10.01
9.51
95.21
10'0'' x 9'6''
Bedroom
Second
10.01
8.50
85.03
10'0'' x 8'6''
Bedroom
Second
12.99
10.01
130.01
13'0'' x 10'0''
Workshop
Bsmt
19.00
11.52
218.75
19' x 11'6''
Recreation
Bsmt
19.00
12.01
228.10
19' x 12'
2pc Bathroom
Lower
NaN
Measurements not available
Kitchen
Main
10.99
10.99
120.80
11'0'' x 11'0''
Dining
Main
10.99
8.99
98.80
11'0'' x 9'0''
Living
Main
14.01
12.99
182.01
14'0'' x 13'0''

