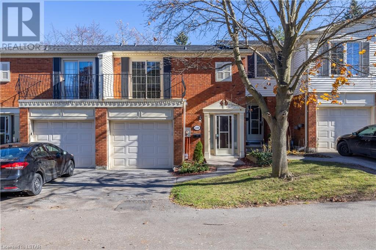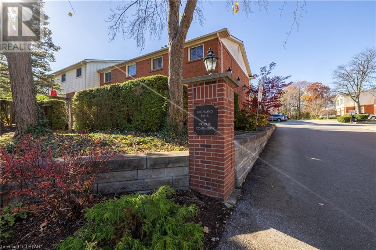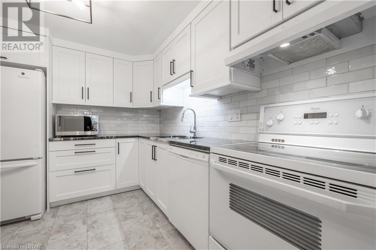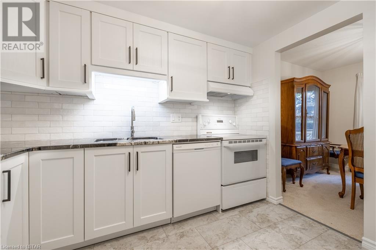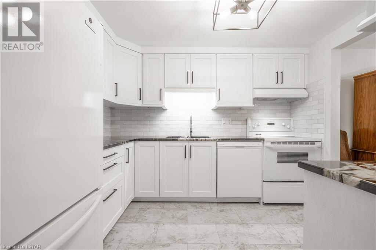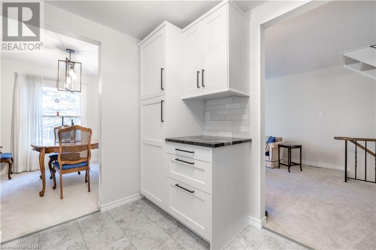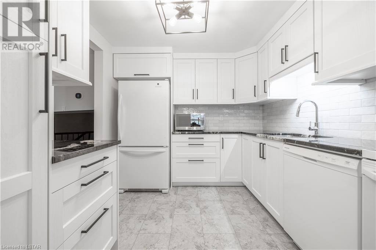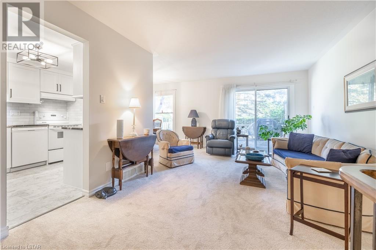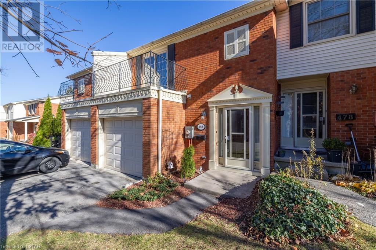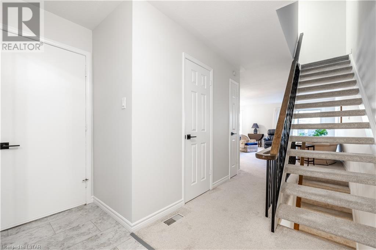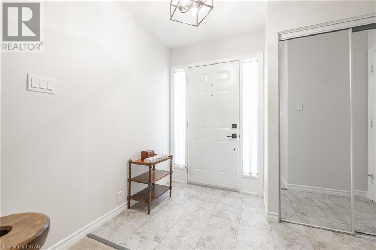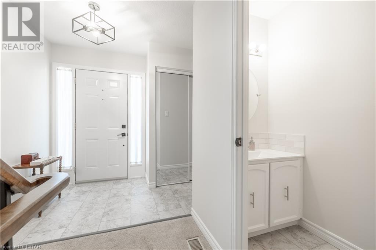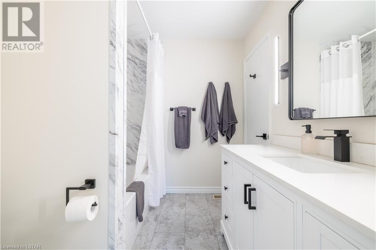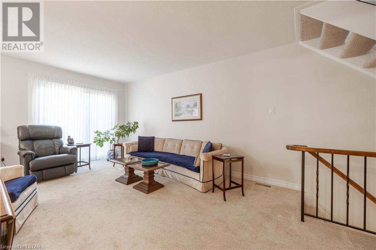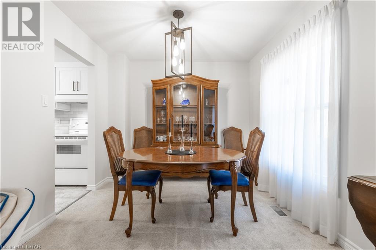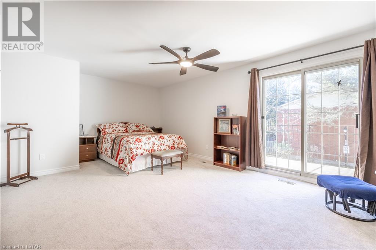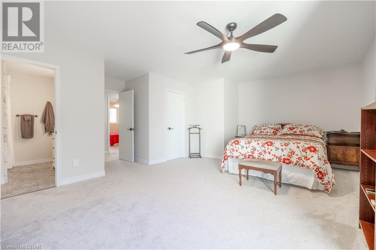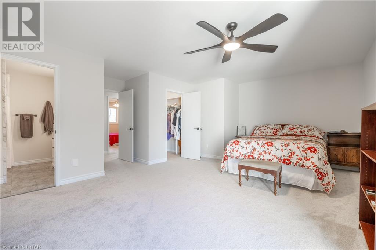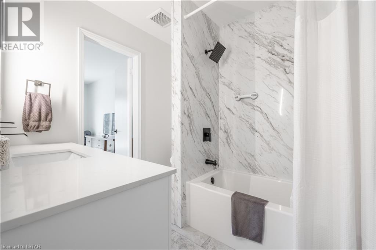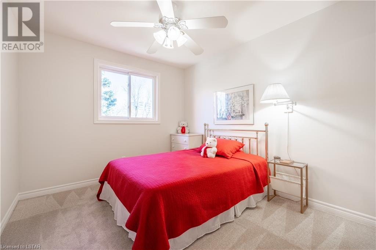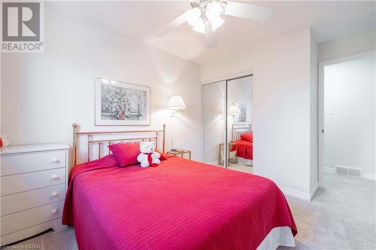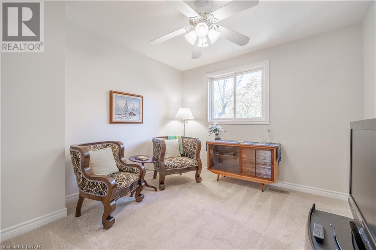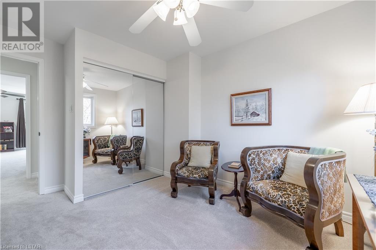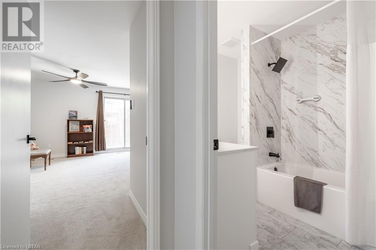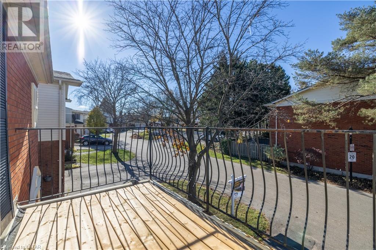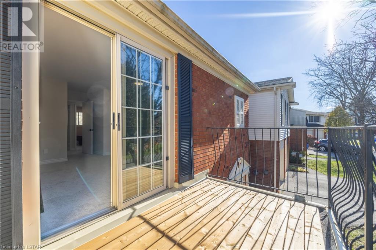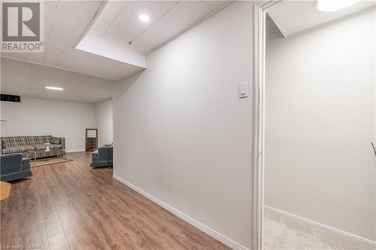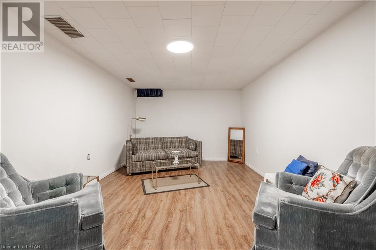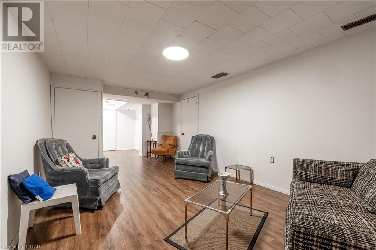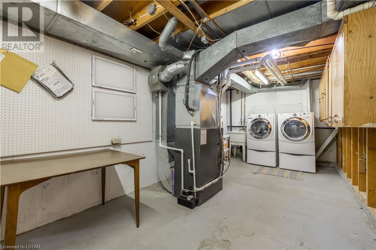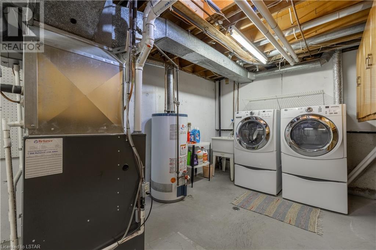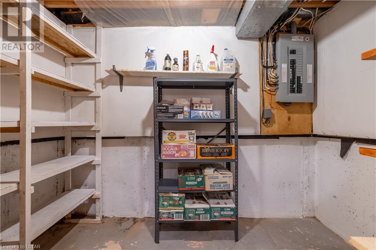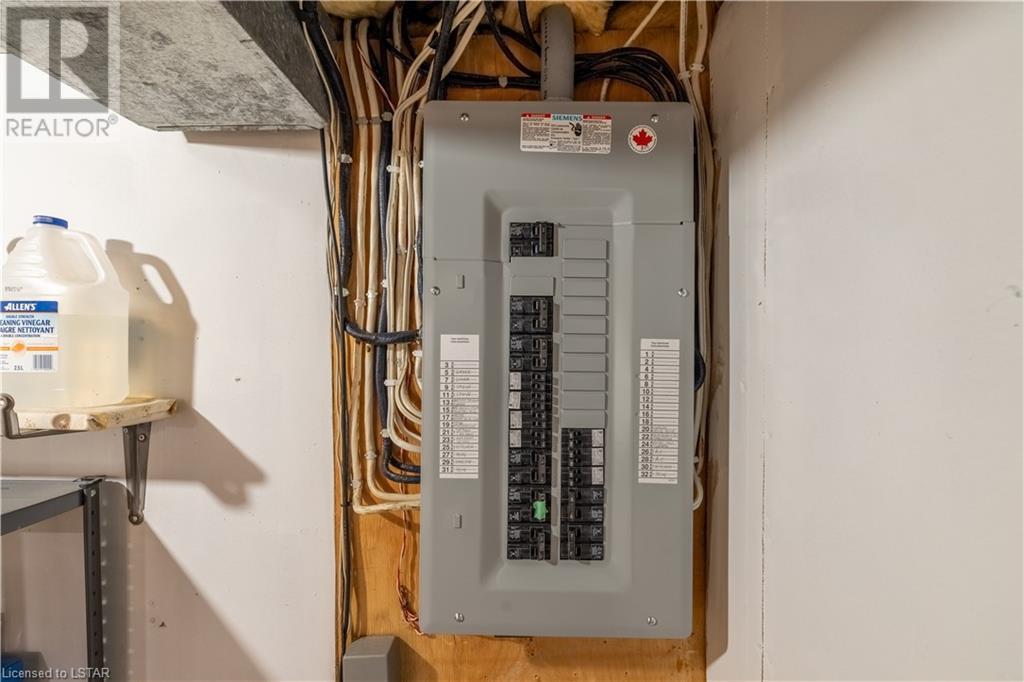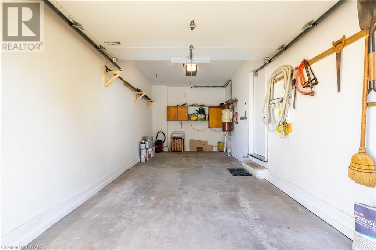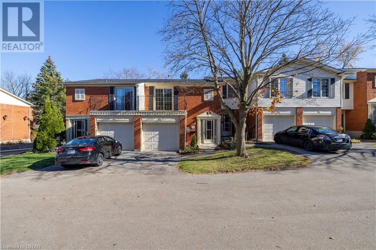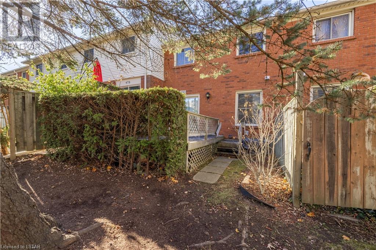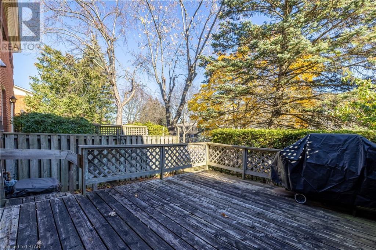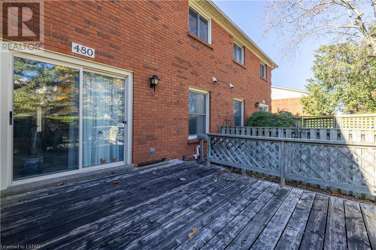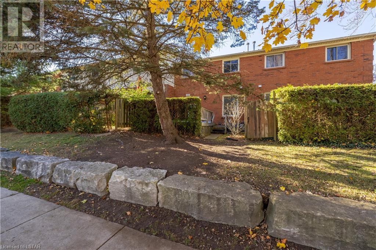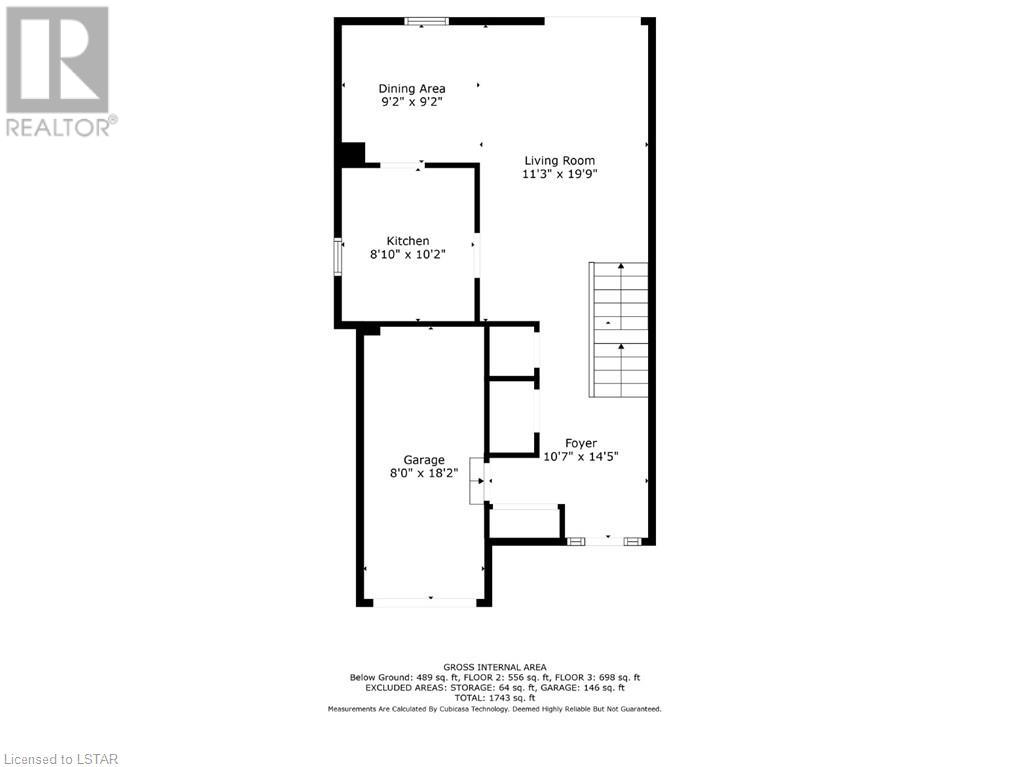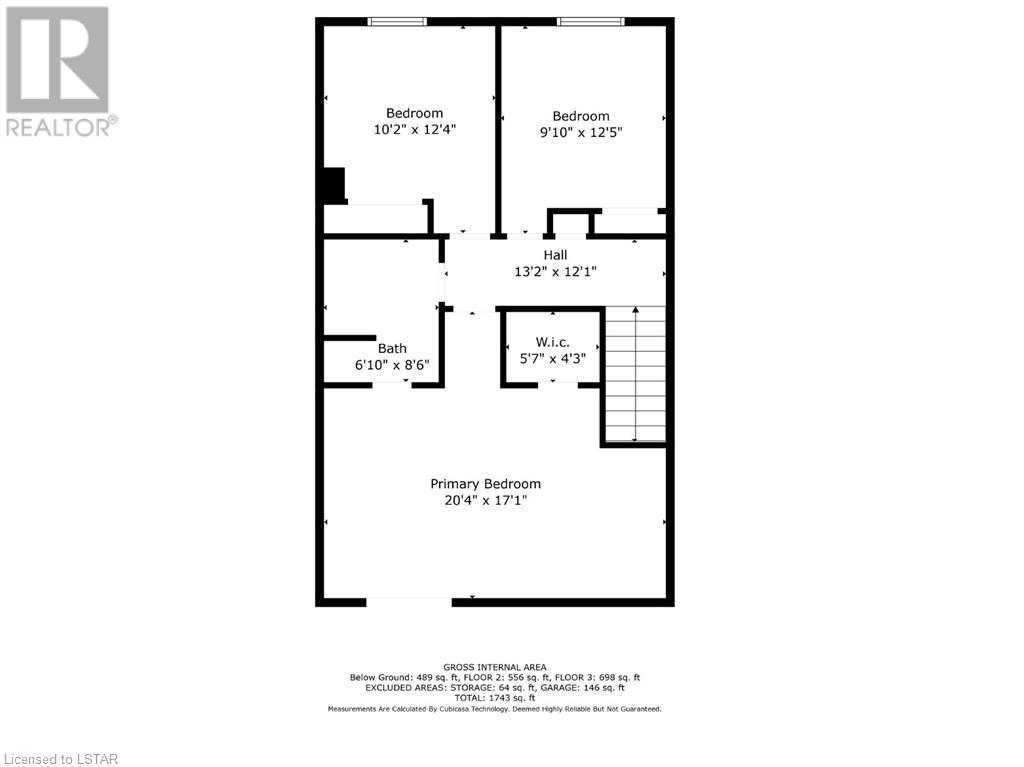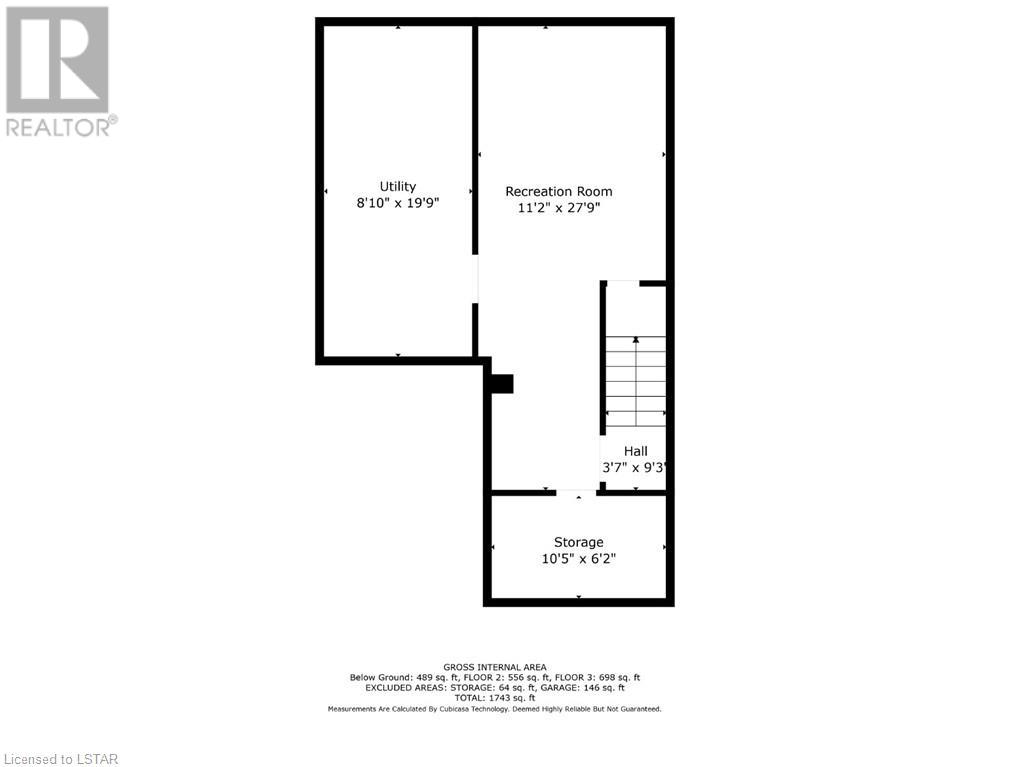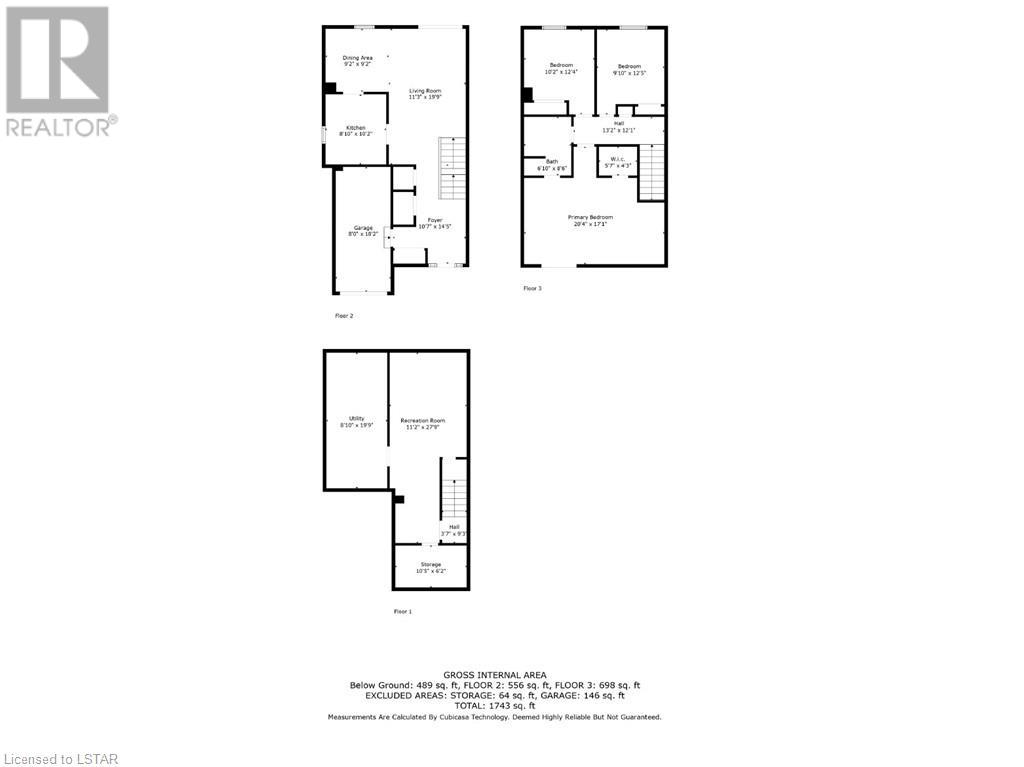- Ontario
- London
480 Wilkins St
CAD$449,900
CAD$449,900 Asking price
480 WILKINS StreetLondon, Ontario, N6C5B2
Delisted · Delisted ·
322| 1254 sqft
Listing information last updated on Fri Dec 22 2023 08:32:10 GMT-0500 (Eastern Standard Time)

Open Map
Log in to view more information
Go To LoginSummary
ID40512958
StatusDelisted
Ownership TypeCondominium
Brokered ByCENTURY 21 FIRST CANADIAN CORP, BROKERAGE
TypeResidential Townhouse,Attached
AgeConstructed Date: 1976
Land Sizeunder 1/2 acre
Square Footage1254 sqft
RoomsBed:3,Bath:2
Maint Fee365 / Monthly
Maint Fee Inclusions
Detail
Building
Bathroom Total2
Bedrooms Total3
Bedrooms Above Ground3
AppliancesDishwasher,Dryer,Refrigerator,Stove,Washer
Architectural Style2 Level
Basement DevelopmentFinished
Basement TypePartial (Finished)
Constructed Date1976
Construction Style AttachmentAttached
Cooling TypeCentral air conditioning
Exterior FinishBrick
Fireplace PresentFalse
Foundation TypePoured Concrete
Half Bath Total1
Heating FuelNatural gas
Heating TypeForced air
Size Interior1254.0000
Stories Total2
TypeRow / Townhouse
Utility WaterMunicipal water
Land
Size Total Textunder 1/2 acre
Access TypeRoad access
Acreagefalse
AmenitiesHospital,Schools
SewerMunicipal sewage system
Utilities
ElectricityAvailable
Natural GasAvailable
Surrounding
Ammenities Near ByHospital,Schools
Location DescriptionWellington Rd. to Wilkins St.,right into complex.
Zoning DescriptionR5-3
Other
FeaturesBalcony,Paved driveway
BasementFinished,Partial (Finished)
FireplaceFalse
HeatingForced air
Remarks
480 Wilkins St, London, On. Wonderful Lockwood Park, Sought after Highland Hills Complex. Large master bedroom with balcony, walk in closet, and updated elegant ensuite plus 2 other good sized spacious bedrooms, brand new kitchen with loads of cupboards and storage, Livingroom and Dining area with new carpet. Patio doors to fully enclosed, private back deck and patio area, lower finished family room plus loads of storage space, attached single car garage. Complex backs onto beautiful Mitches Park with walking trails, tennis courts, playground and greenspace Close to Victoria Hospital, Wortley Village, White Oaks Shopping Centre, Transit, Restaurants and all amenities. (id:22211)
The listing data above is provided under copyright by the Canada Real Estate Association.
The listing data is deemed reliable but is not guaranteed accurate by Canada Real Estate Association nor RealMaster.
MLS®, REALTOR® & associated logos are trademarks of The Canadian Real Estate Association.
Location
Province:
Ontario
City:
London
Community:
South R
Room
Room
Level
Length
Width
Area
Bedroom
Second
12.40
9.84
122.06
12'5'' x 9'10''
Bedroom
Second
12.34
10.17
125.46
12'4'' x 10'2''
4pc Bathroom
Second
NaN
Measurements not available
Primary Bedroom
Second
20.34
17.09
347.70
20'4'' x 17'1''
Utility
Lower
19.75
8.83
174.31
19'9'' x 8'10''
Storage
Lower
10.40
6.17
64.15
10'5'' x 6'2''
Family
Lower
11.15
27.76
309.61
11'2'' x 27'9''
2pc Bathroom
Main
NaN
Measurements not available
Foyer
Main
10.60
14.40
152.63
10'7'' x 14'5''
Living
Main
11.25
19.75
222.26
11'3'' x 19'9''
Dining
Main
9.15
9.15
83.79
9'2'' x 9'2''
Kitchen
Main
10.17
8.83
89.76
10'2'' x 8'10''

