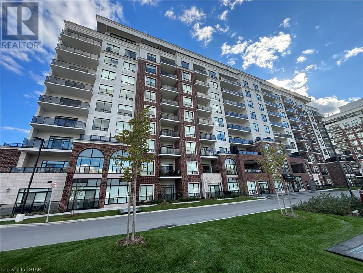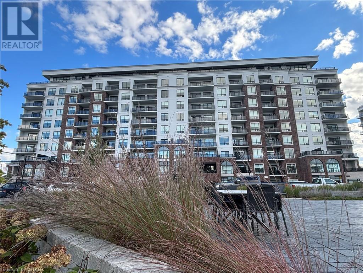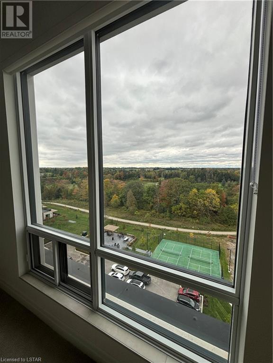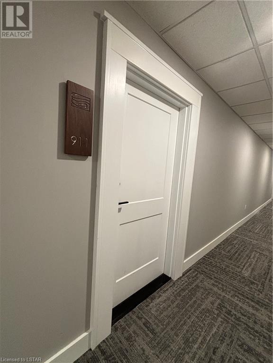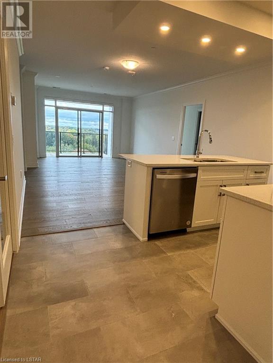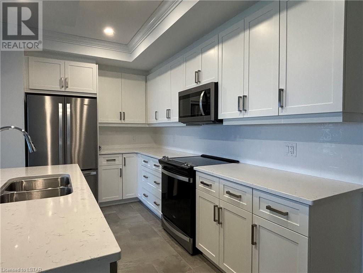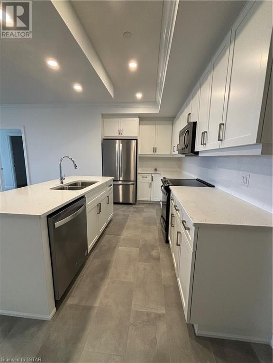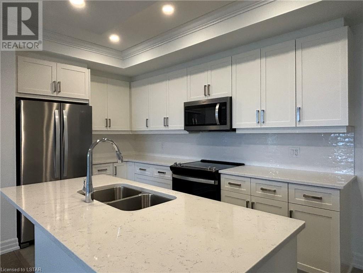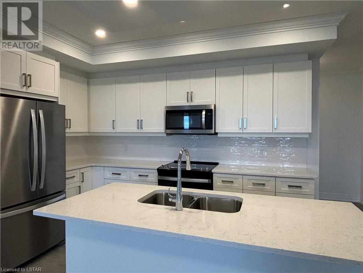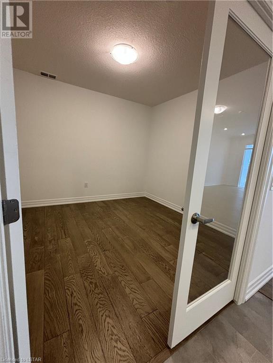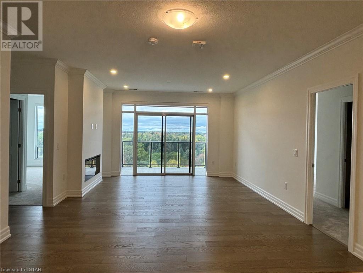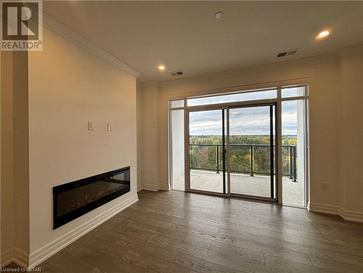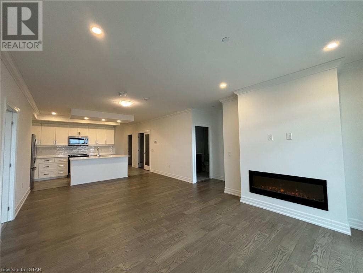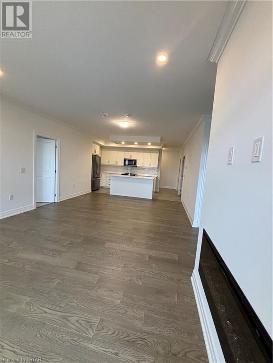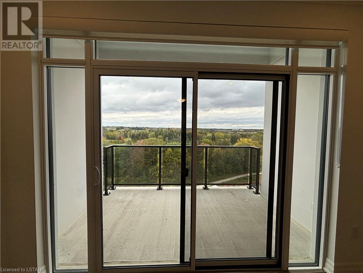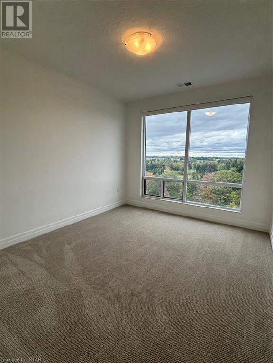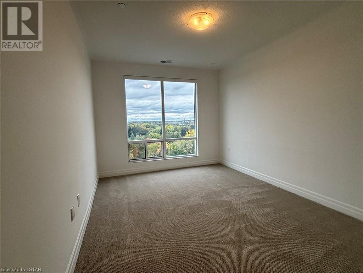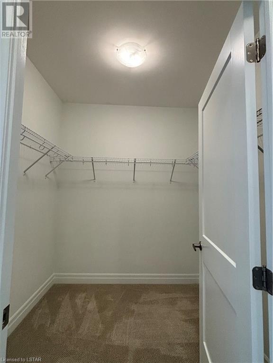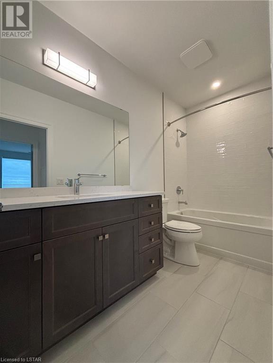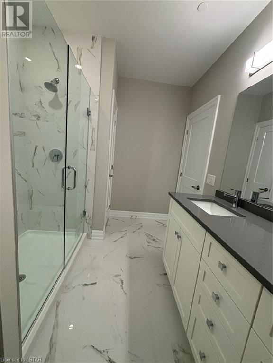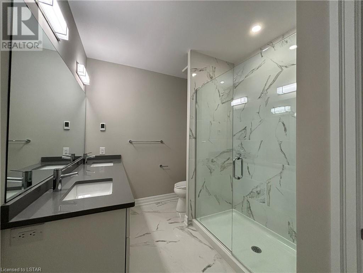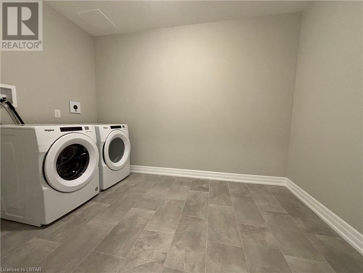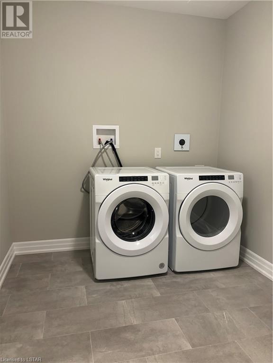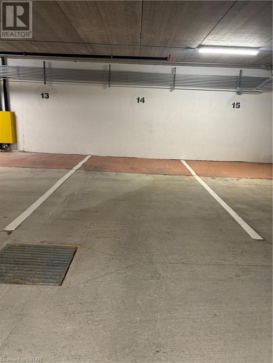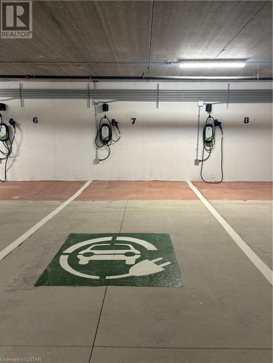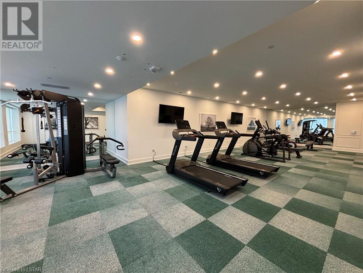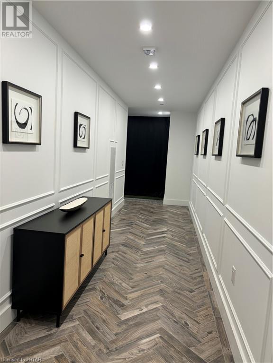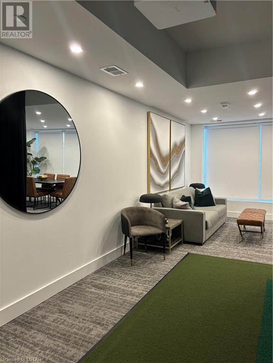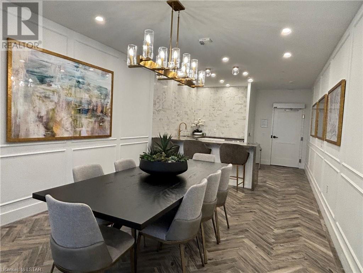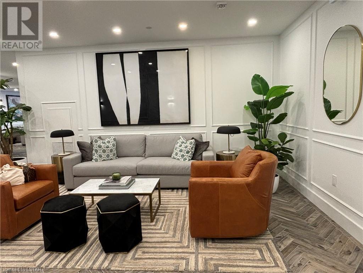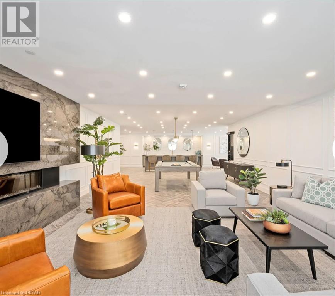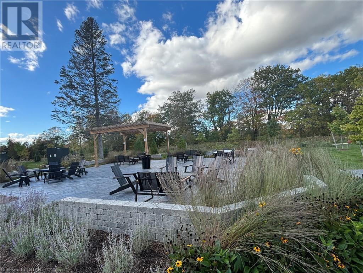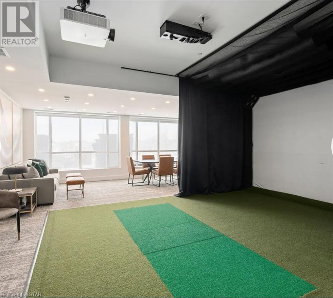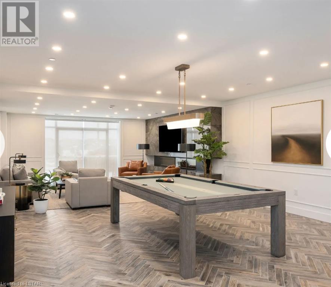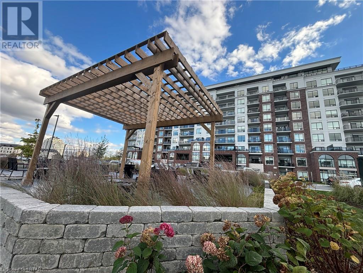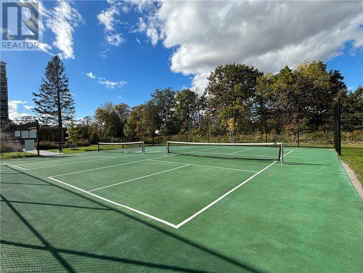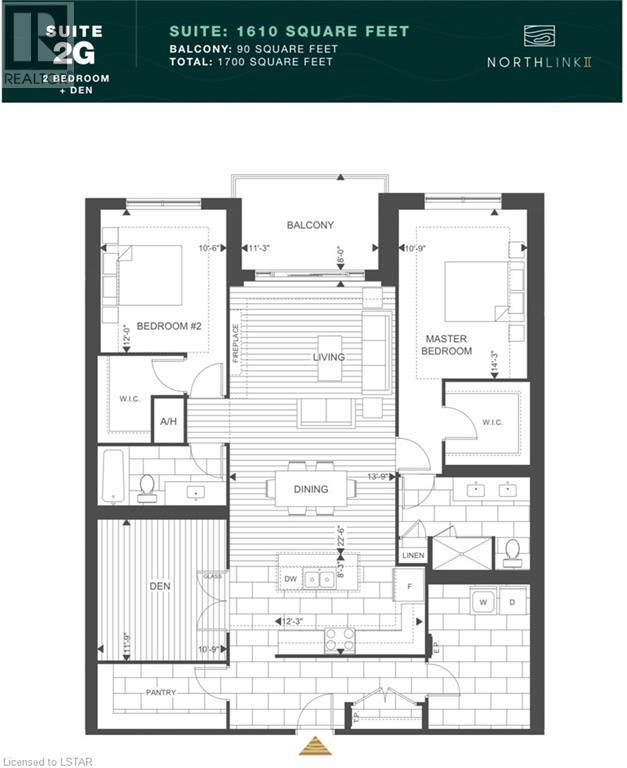- Ontario
- London
480 Callaway Rd
CAD$779,900
CAD$779,900 Asking price
911 480 CALLAWAY RoadLondon, Ontario, N6G0Z3
Delisted
2+122| 1610 sqft
Listing information last updated on Tue Jun 04 2024 23:10:51 GMT-0400 (Eastern Daylight Time)

Open Map
Log in to view more information
Go To LoginSummary
ID40498797
StatusDelisted
Ownership TypeCondominium
Brokered ByWAY UP REALTY INC., BROKERAGE
TypeResidential Apartment
AgeConstructed Date: 2023
Land SizeUnknown
Square Footage1610 sqft
RoomsBed:2+1,Bath:2
Maint Fee582.91 / Monthly
Maint Fee Inclusions
Detail
Building
Bathroom Total2
Bedrooms Total3
Bedrooms Above Ground2
Bedrooms Below Ground1
AmenitiesExercise Centre,Guest Suite,Party Room
AppliancesDishwasher,Dryer,Refrigerator,Stove,Washer,Microwave Built-in,Window Coverings,Garage door opener
Basement TypeNone
Constructed Date2023
Construction Style AttachmentAttached
Cooling TypeCentral air conditioning
Exterior FinishBrick
Fireplace FuelElectric
Fireplace PresentTrue
Fireplace Total1
Fireplace TypeOther - See remarks
Heating TypeForced air
Size Interior1610 sqft
Stories Total1
Total Finished Area
TypeApartment
Utility WaterMunicipal water
Land
Size Total TextUnknown
Access TypeRoad access
Acreagefalse
AmenitiesGolf Nearby,Hospital,Public Transit,Shopping
SewerMunicipal sewage system
Underground
None
Surrounding
Ammenities Near ByGolf Nearby,Hospital,Public Transit,Shopping
Location DescriptionOn the north of Sunningdale Road between Richmond and Wonderland Road.
Zoning DescriptionR9-9(27)
Other
FeaturesBalcony
BasementNone
FireplaceTrue
HeatingForced air
Unit No.911
Remarks
Stunning 1610 sqft north facing 2 bedroom with a den condominium, golf course and green area views from all windows. This unit features a contemporary design with a spacious kitchen including a walk in pantry, granite countertops and stainless steel appliances. High 9 foot ceilings, premium engineered wood flooring, a large living room leading to a 90 sqft balcony. The balcony is accessed through sliding doors where you can relax and enjoy the views. Gorgeous primary bedroom is complete with a large walk-in closet and luxury ensuite. Second bedroom also has a large walk-in closet and has a second full bathroom. Both bathrooms are featuring heated floors. This in-suite laundry room is large and with ample storage. This unit includes 2 owned parking spaces with one of them a EV spot. And a large size storage locker for the extras. Enjoy benefits of a condominium lifestyle in the incredible amenities centre that includes a games room, golf simulator, resident lounge, guest suite, sports court, gym, dining room. The unit is in a popular Tricar building located in North London. A perfect community for active and affluent living with Masonville Place with exceptional shopping, restaurants, Golf & Country Club, Sunningdale walking trails, grocery stores, entertainment, university hospital and Western university. (id:22211)
The listing data above is provided under copyright by the Canada Real Estate Association.
The listing data is deemed reliable but is not guaranteed accurate by Canada Real Estate Association nor RealMaster.
MLS®, REALTOR® & associated logos are trademarks of The Canadian Real Estate Association.
Location
Province:
Ontario
City:
London
Community:
North R
Room
Room
Level
Length
Width
Area
Laundry
Main
NaN
Measurements not available
4pc Bathroom
Main
NaN
Measurements not available
Bedroom
Main
12.01
10.50
126.07
12'0'' x 10'6''
Full bathroom
Main
NaN
Measurements not available
Primary Bedroom
Main
14.24
10.76
153.23
14'3'' x 10'9''
Living/Dining
Main
22.51
13.75
309.39
22'6'' x 13'9''
Den
Main
11.75
10.76
126.39
11'9'' x 10'9''
Kitchen
Main
12.24
8.23
100.77
12'3'' x 8'3''

