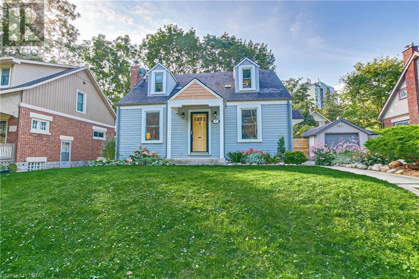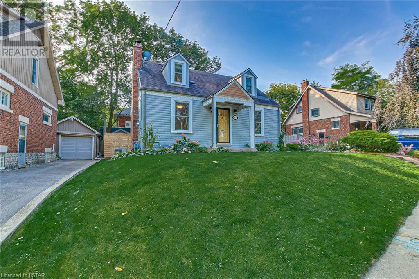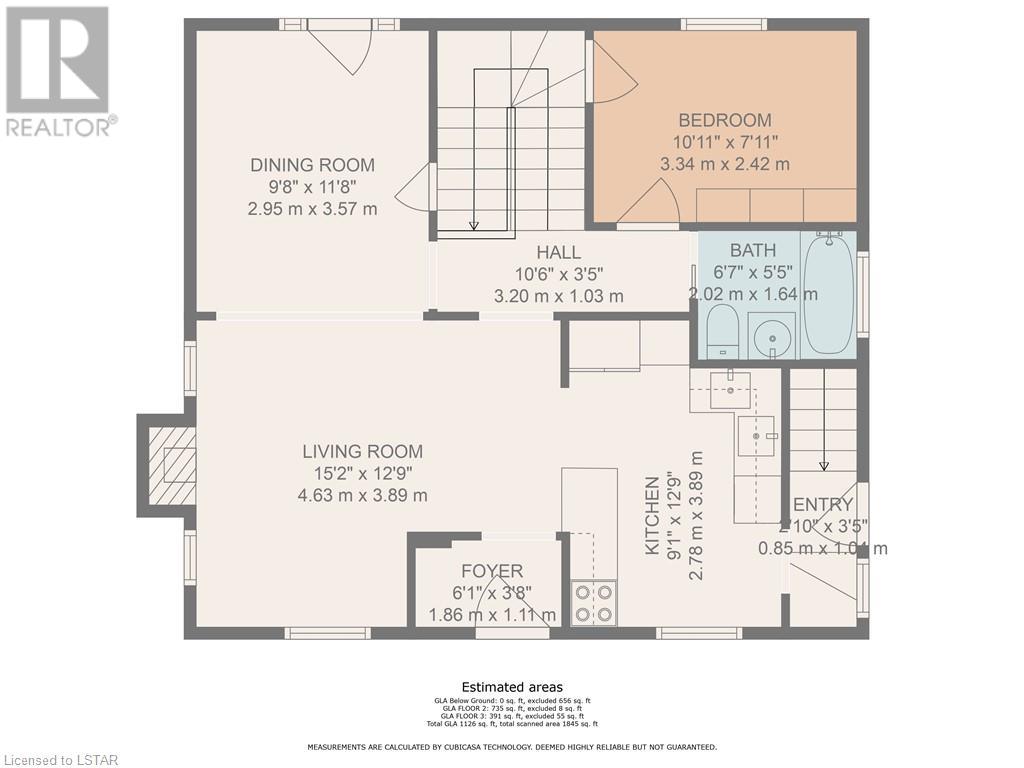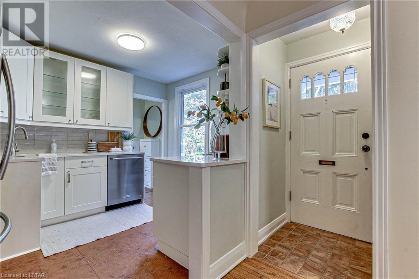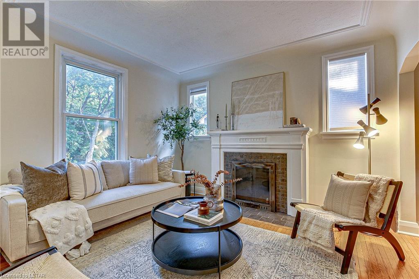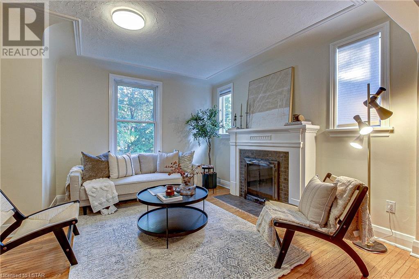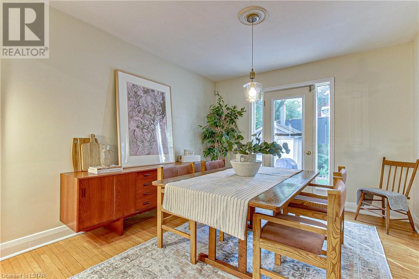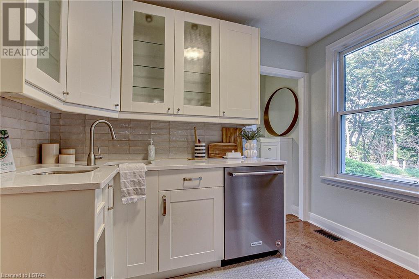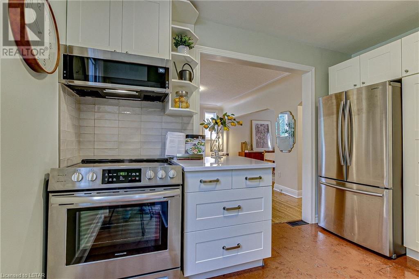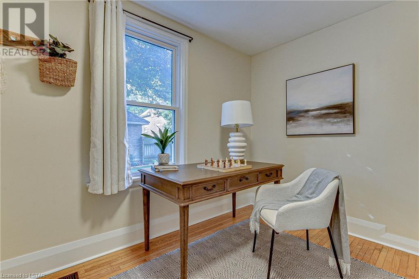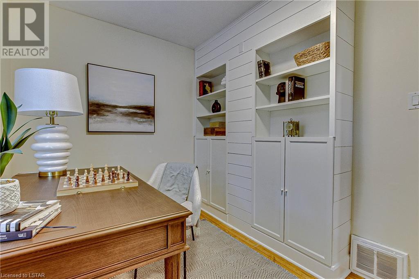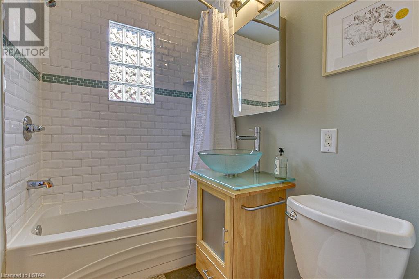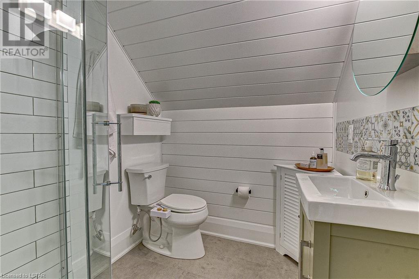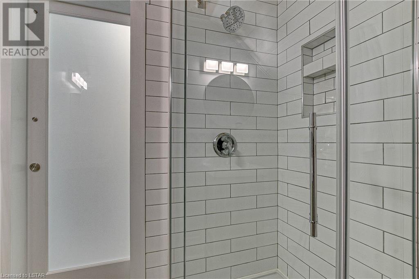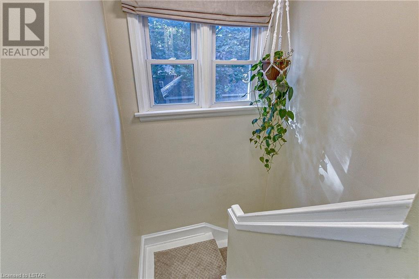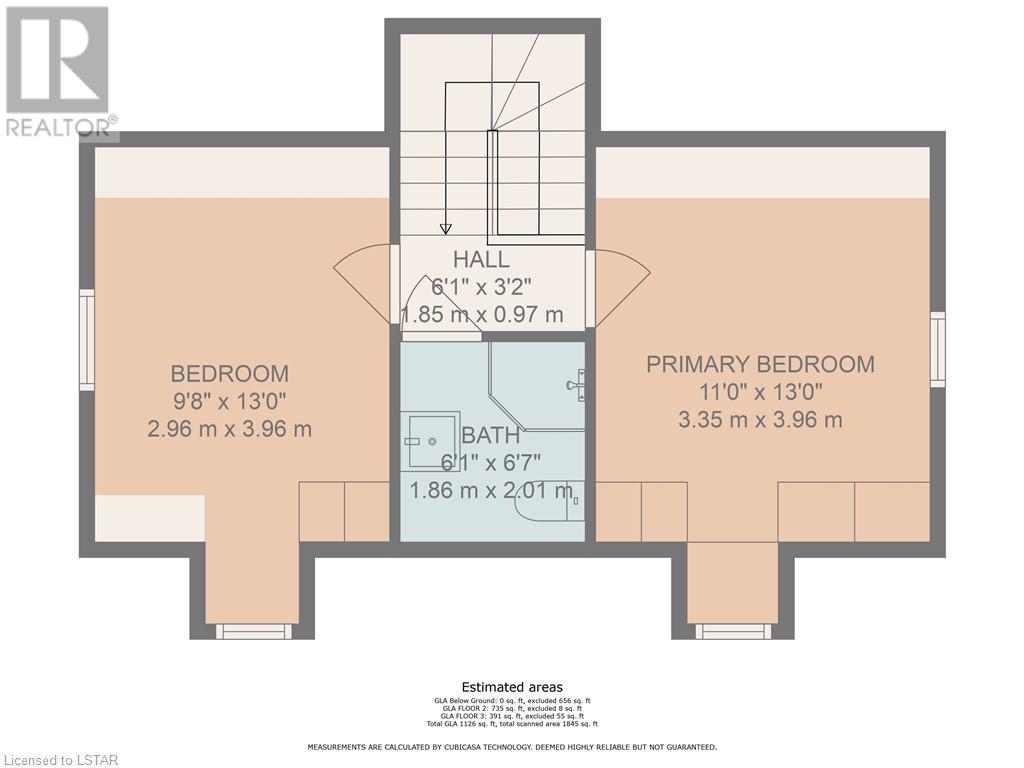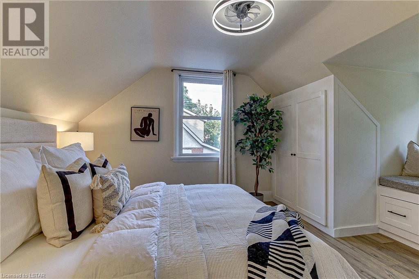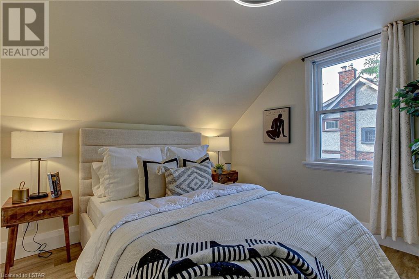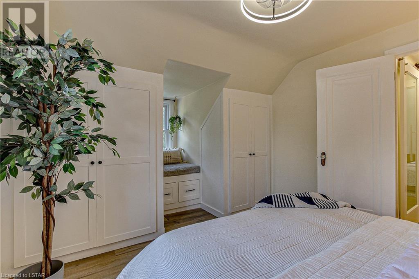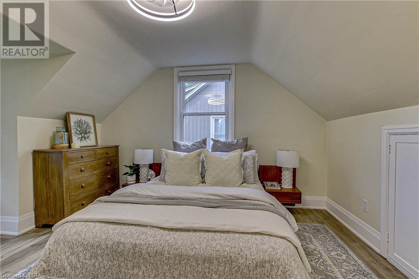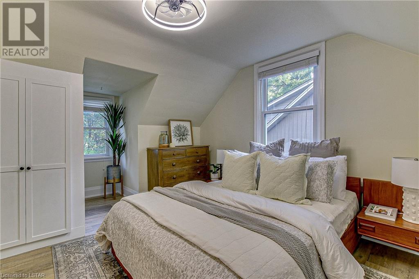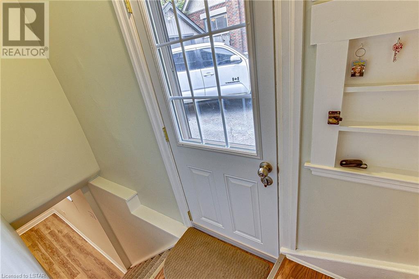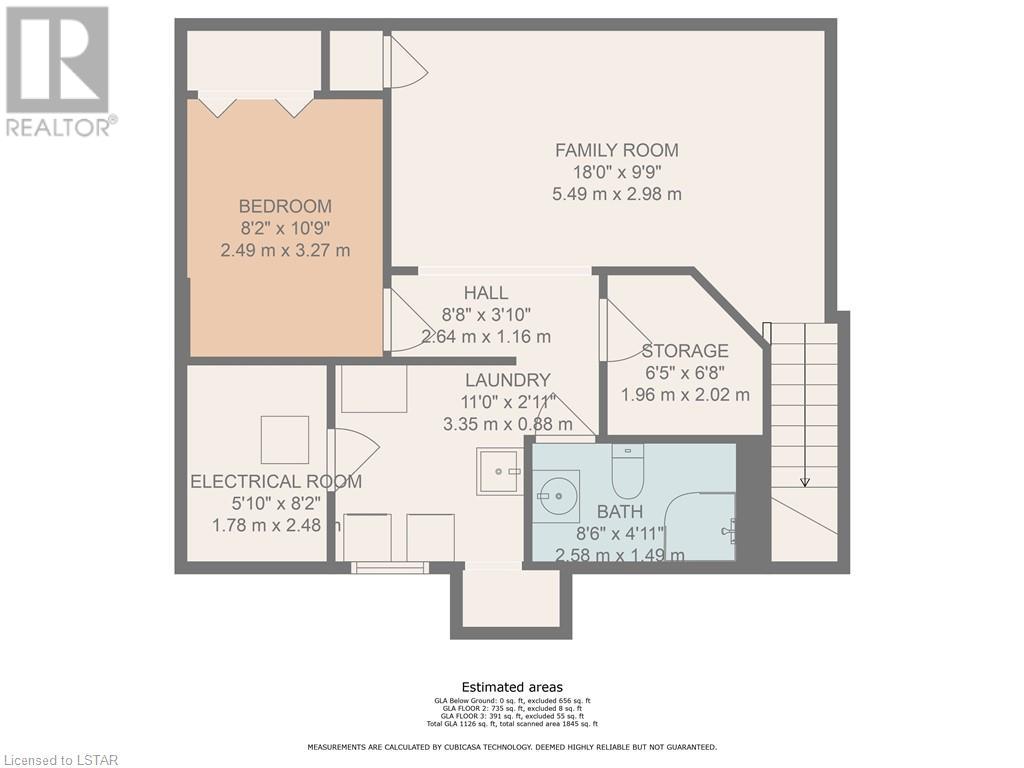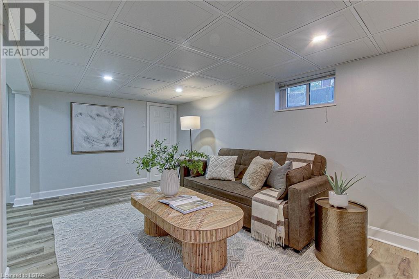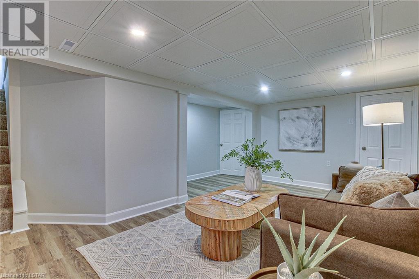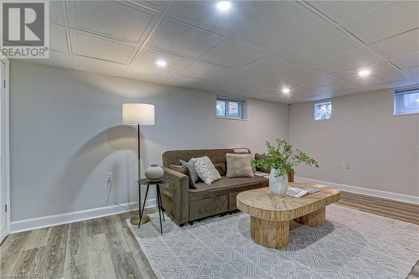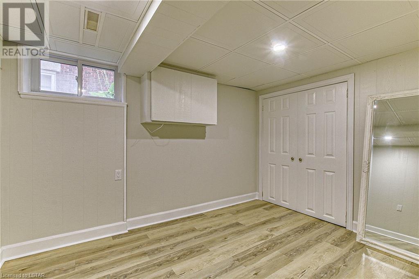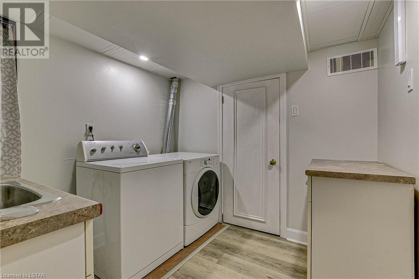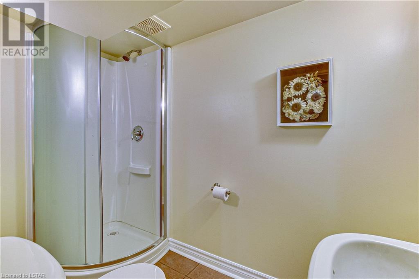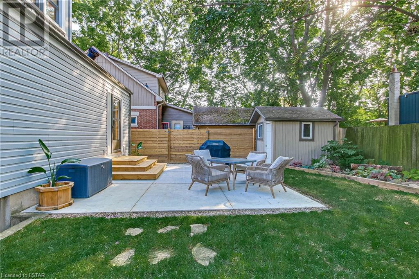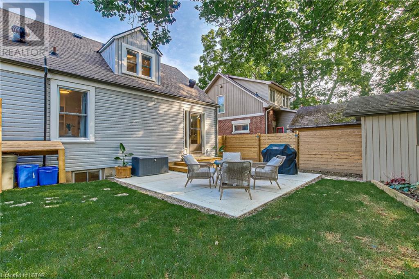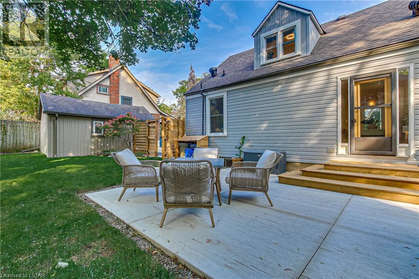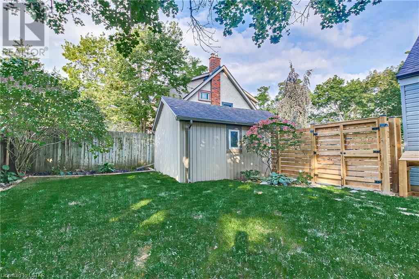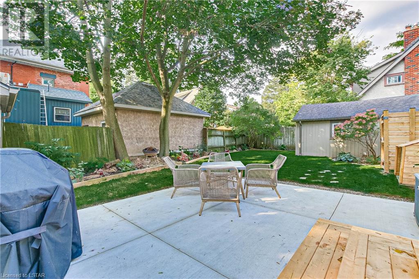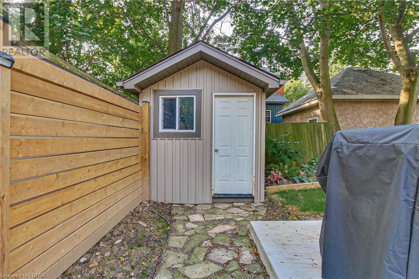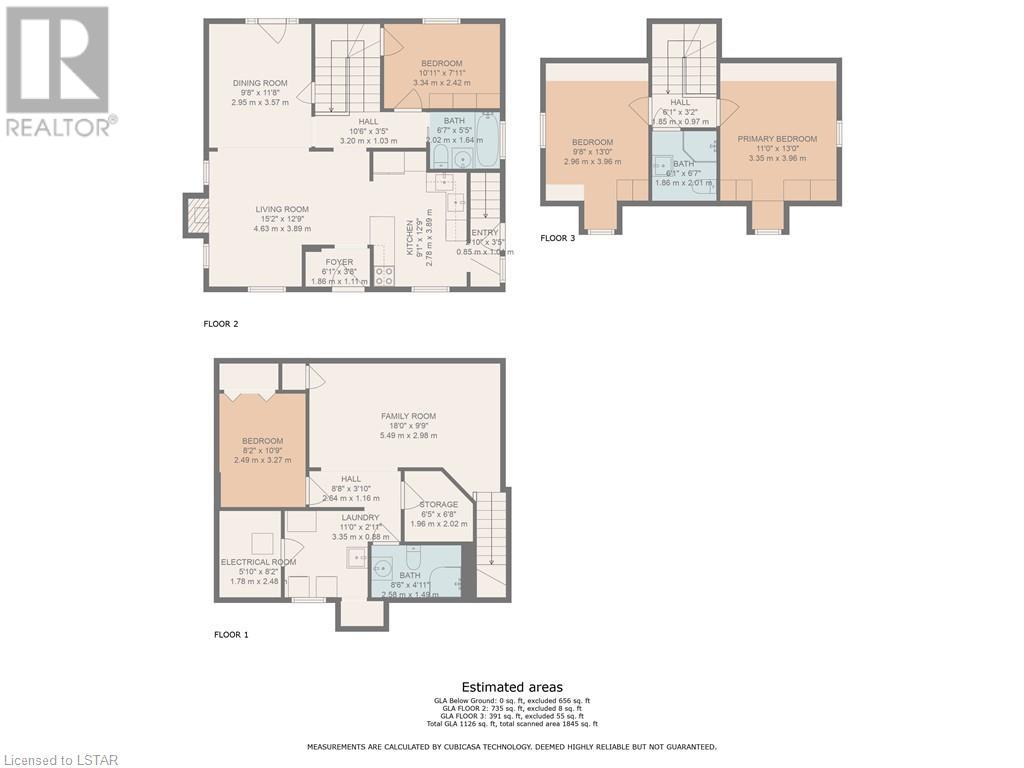- Ontario
- London
47 Carfrae St
CAD$639,900
CAD$639,900 Asking price
47 CARFRAE StreetLondon, Ontario, N6C1G1
Delisted · Delisted ·
3+134| 1162 sqft
Listing information last updated on Wed Nov 29 2023 22:45:44 GMT-0500 (Eastern Standard Time)

Open Map
Log in to view more information
Go To LoginSummary
ID40514145
StatusDelisted
Ownership TypeFreehold
Brokered ByRE/MAX CENTRE CITY REALTY INC.
TypeResidential House,Detached
AgeConstructed Date: 1943
Land Sizeunder 1/2 acre
Square Footage1162 sqft
RoomsBed:3+1,Bath:3
Virtual Tour
Detail
Building
Bathroom Total3
Bedrooms Total4
Bedrooms Above Ground3
Bedrooms Below Ground1
AppliancesDishwasher,Dryer,Refrigerator,Stove,Washer,Microwave Built-in,Window Coverings
Basement DevelopmentFinished
Basement TypeFull (Finished)
Constructed Date1943
Construction Style AttachmentDetached
Cooling TypeCentral air conditioning
Exterior FinishVinyl siding
Fireplace FuelWood
Fireplace PresentTrue
Fireplace Total1
Fireplace TypeOther - See remarks
Fire ProtectionSmoke Detectors
FixtureCeiling fans
Foundation TypePoured Concrete
Heating FuelNatural gas
Heating TypeForced air
Size Interior1162.0000
Stories Total1.5
TypeHouse
Utility WaterMunicipal water
Land
Size Total Textunder 1/2 acre
Access TypeRoad access
Acreagefalse
AmenitiesPark,Playground,Public Transit,Schools,Shopping
Landscape FeaturesLandscaped
SewerMunicipal sewage system
Utilities
CableAvailable
ElectricityAvailable
Natural GasAvailable
TelephoneAvailable
Surrounding
Ammenities Near ByPark,Playground,Public Transit,Schools,Shopping
Community FeaturesSchool Bus
Location DescriptionFROM RIDOUT ST S,HEAD EAST ON CARFRAE ST. THE HOUSE WILL BE ON THE RIGHT.
Zoning DescriptionR3-1
Other
Communication TypeHigh Speed Internet
FeaturesRavine,Paved driveway,Automatic Garage Door Opener
BasementFinished,Full (Finished)
FireplaceTrue
HeatingForced air
Remarks
Nestled on a tranquil, tree-lined street, this impeccably updated 1.5-story home offers a perfect blend of modern elegance and natural beauty. With its stunning features and thoughtful layout, this residence is a true gem. Step inside to discover a tastefully designed main floor that boasts a chef's dream kitchen, inviting living room, elegant dining room, a spacious bedroom, and a luxurious 4-piece bathroom. The open-concept living spaces are flooded with natural light, creating an inviting atmosphere for both everyday living and entertaining. Upstairs, you'll find two cozy bedrooms and a convenient 3-piece bathroom. The upper level provides a private retreat for family members or guests, complete with lovely views of the ravine. The fully finished basement adds valuable living space, featuring a versatile family room, an additional bedroom for your growing family or guests, a laundry area, a modern 3-piece bathroom, and ample storage. Whether it's movie nights or game days, this basement is the ideal space to unwind. Step outside to your backyard paradise, beautifully landscaped and thoughtfully designed. Enjoy the serene setting as you relax on the patio, surrounded by lush greenery. There's even a shed for your gardening tools and storage needs.Don't miss your chance to call this exceptional property home. With its serene location, stunning updates, and versatile living spaces, it's a must-see. Schedule a showing today and experience the magic of this 1.5-story beauty for yourself. (id:22211)
The listing data above is provided under copyright by the Canada Real Estate Association.
The listing data is deemed reliable but is not guaranteed accurate by Canada Real Estate Association nor RealMaster.
MLS®, REALTOR® & associated logos are trademarks of The Canadian Real Estate Association.
Location
Province:
Ontario
City:
London
Community:
South F
Room
Room
Level
Length
Width
Area
3pc Bathroom
Second
6.07
6.59
40.03
6'1'' x 6'7''
Bedroom
Second
9.68
12.99
125.74
9'8'' x 13'0''
Primary Bedroom
Second
10.99
12.99
142.79
11'0'' x 13'0''
Utility
Bsmt
5.84
8.17
47.71
5'10'' x 8'2''
Storage
Bsmt
6.43
6.66
42.83
6'5'' x 6'8''
3pc Bathroom
Bsmt
8.50
4.92
41.82
8'6'' x 4'11''
Laundry
Bsmt
10.99
2.92
32.09
11'0'' x 2'11''
Bedroom
Bsmt
8.17
10.76
87.91
8'2'' x 10'9''
Family
Bsmt
18.01
9.74
175.51
18'0'' x 9'9''
4pc Bathroom
Main
6.59
5.41
35.70
6'7'' x 5'5''
Bedroom
Main
10.93
7.91
86.38
10'11'' x 7'11''
Dining
Main
9.68
11.68
113.04
9'8'' x 11'8''
Living
Main
15.16
12.76
193.45
15'2'' x 12'9''
Kitchen
Main
9.09
12.76
115.98
9'1'' x 12'9''

