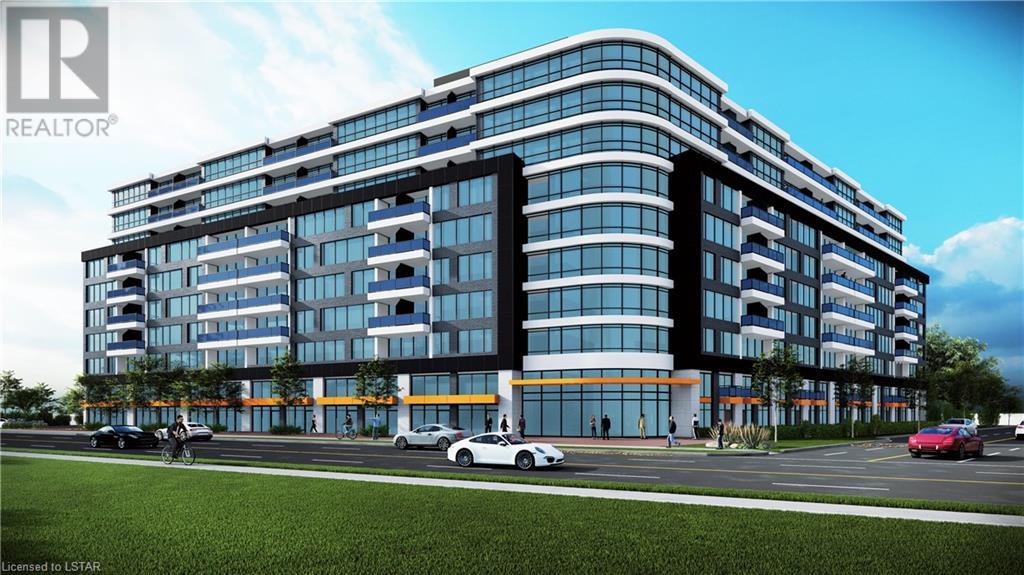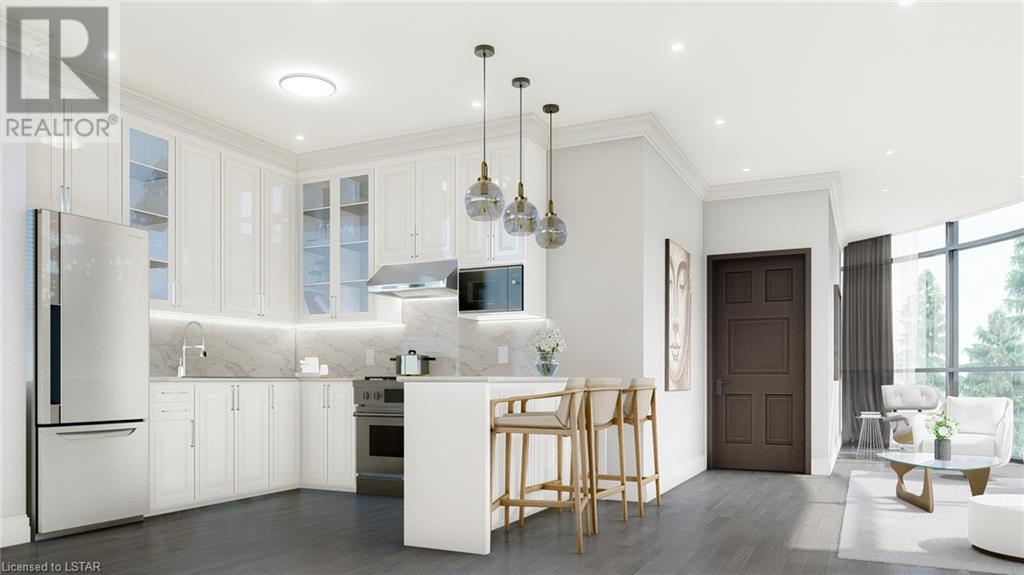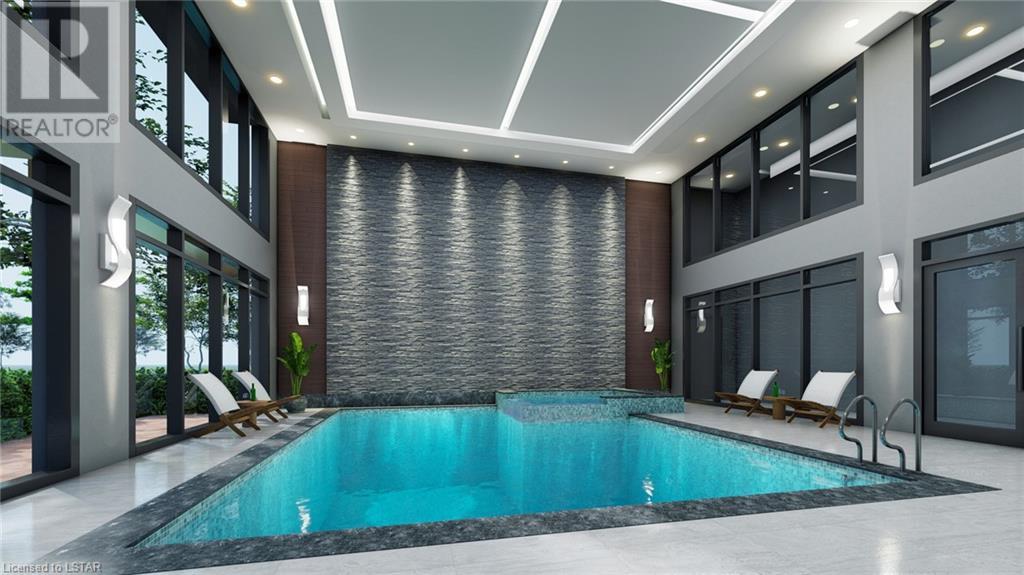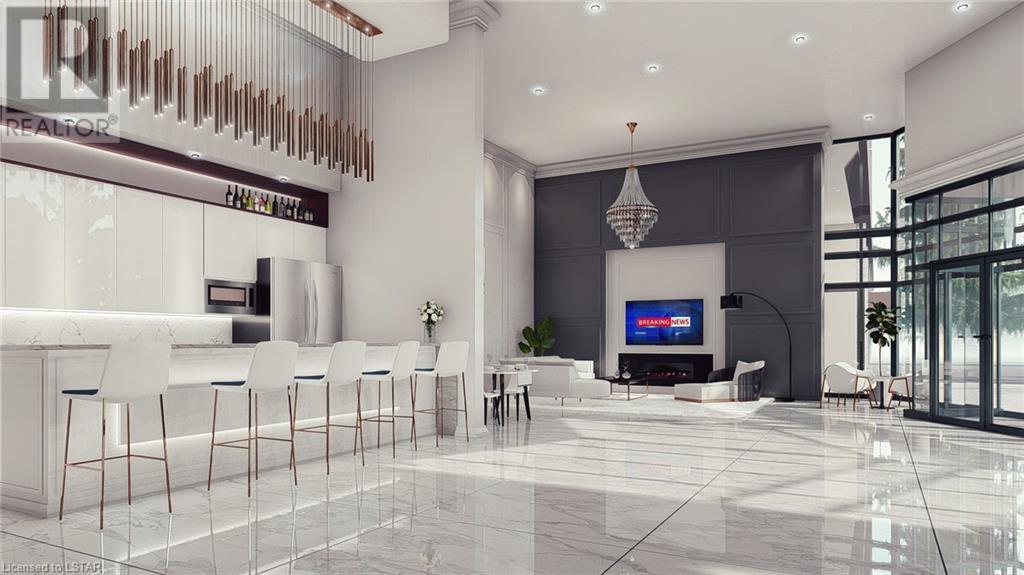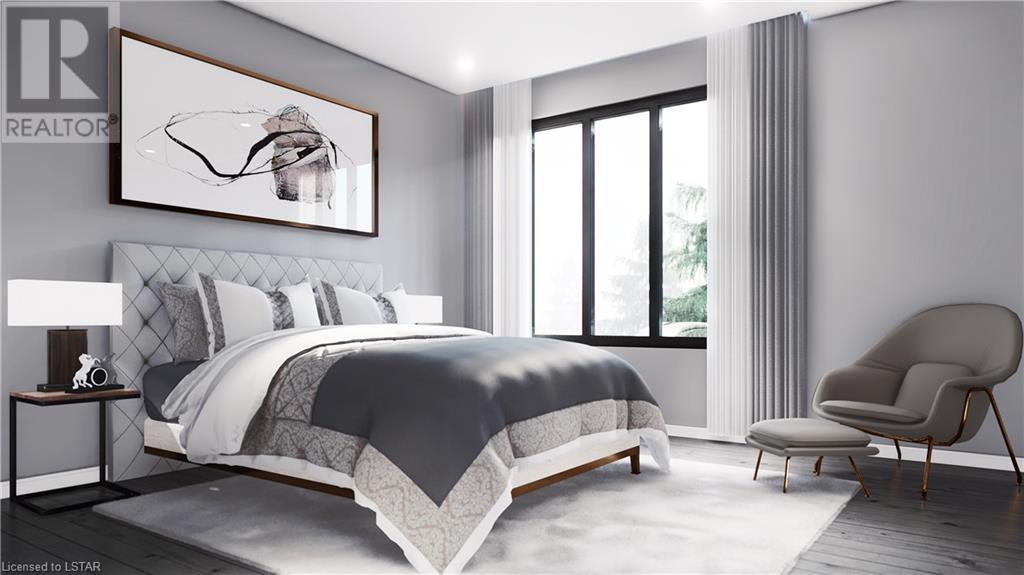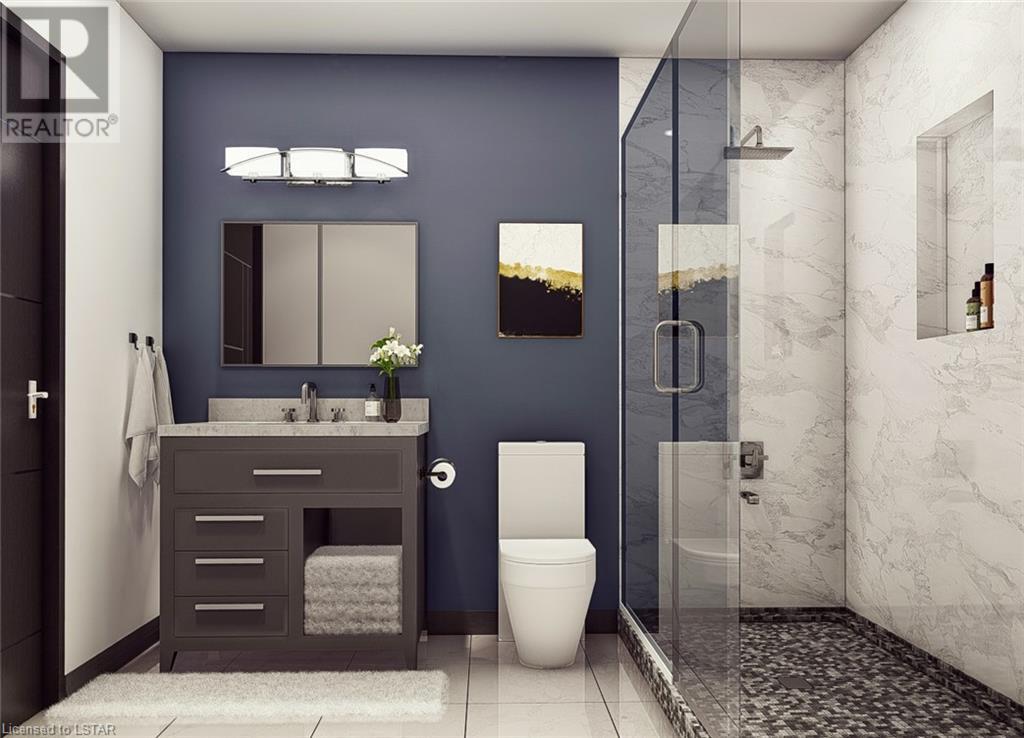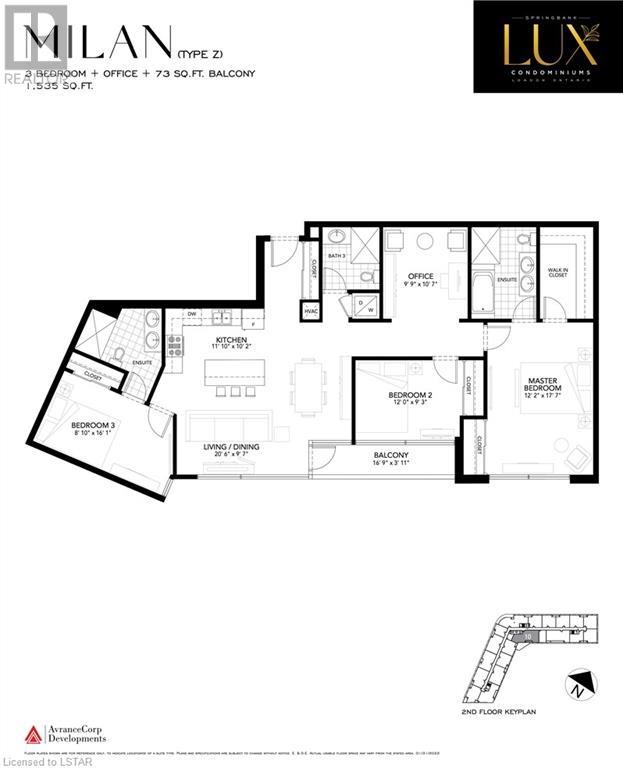- Ontario
- London
464 Springbank Dr
CAD$1,080,990
CAD$1,080,990 Asking price
210 464 SPRINGBANK DriveLondon, Ontario, N6J1G8
Delisted · Delisted ·
33| 1535 sqft
Listing information last updated on Thu Nov 30 2023 13:12:32 GMT-0500 (Eastern Standard Time)

Open Map
Log in to view more information
Go To LoginSummary
ID40428163
StatusDelisted
Ownership TypeCondominium
Brokered ByEXP REALTY, BROKERAGE
TypeResidential Apartment
Age
Square Footage1535 sqft
RoomsBed:3,Bath:3
Maint Fee Inclusions
Detail
Building
Bathroom Total3
Bedrooms Total3
Bedrooms Above Ground3
AmenitiesExercise Centre,Guest Suite,Party Room
AppliancesDishwasher,Dryer,Microwave,Refrigerator,Stove,Washer,Hood Fan
Basement TypeNone
Construction Style AttachmentAttached
Cooling TypeCentral air conditioning
Exterior FinishOther
Fireplace PresentFalse
Heating TypeForced air
Size Interior1535.0000
Stories Total1
TypeApartment
Utility WaterMunicipal water
Land
Acreagefalse
AmenitiesPublic Transit,Schools,Shopping
SewerMunicipal sewage system
Underground
Visitor Parking
Surrounding
Ammenities Near ByPublic Transit,Schools,Shopping
Location DescriptionFROM DOWNTOWN: SOUTH ON RICHMOND STREET. RIGHT (WEST) ON HORTON STREET. CONTINUE WEST ON SPRINGBANK DRIVE. LESS THAN 10 MINUTES FROM DOWNTOWN TO HOME. JUST A FEW MINUTES EAST OF SPRINGBANK PARK.
Zoning DescriptionH11,R9-7,B-59
Other
FeaturesSouthern exposure,Balcony
BasementNone
PoolIndoor pool
FireplaceFalse
HeatingForced air
Unit No.210
Remarks
Over 1500 square feet of luxury living space in this 3 bedroom plus office unit. Main bedroom has large walk in closet, 5 piece ensuite. Attention investors, professionals, and those who enjoy luxury living - LUX on Springbank Drive - just a short walk to gorgeous Springbank Park and all of the amenities that London has to offer. This modern unit will feature stainless steel appliances, access to the indoor pool, concierge service, underground parking, exclusive locker and bicycle locker. (id:22211)
The listing data above is provided under copyright by the Canada Real Estate Association.
The listing data is deemed reliable but is not guaranteed accurate by Canada Real Estate Association nor RealMaster.
MLS®, REALTOR® & associated logos are trademarks of The Canadian Real Estate Association.
Location
Province:
Ontario
City:
London
Community:
South O
Room
Room
Level
Length
Width
Area
3pc Bathroom
Main
NaN
Measurements not available
4pc Bathroom
Main
NaN
Measurements not available
5pc Bathroom
Main
NaN
Measurements not available
Bedroom
Main
8.83
16.08
141.88
8'10'' x 16'1''
Bedroom
Main
10.01
9.25
92.58
10'0'' x 9'3''
Bedroom
Main
12.17
17.59
214.05
12'2'' x 17'7''
Office
Main
9.74
10.60
103.26
9'9'' x 10'7''
Kitchen
Main
11.84
10.17
120.46
11'10'' x 10'2''
Living/Dining
Main
20.51
9.58
196.44
20'6'' x 9'7''

