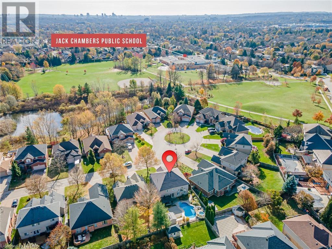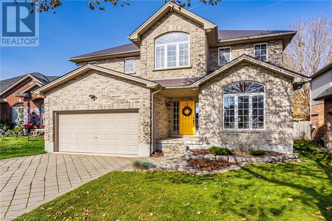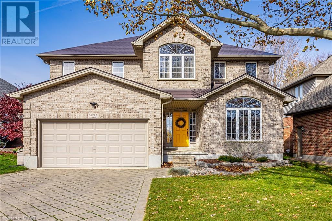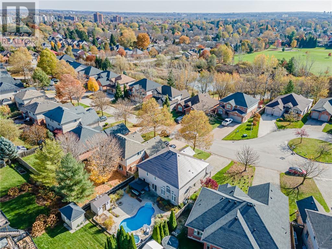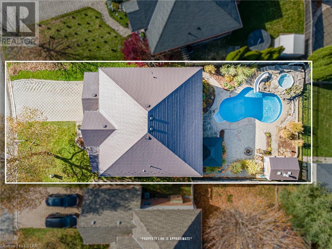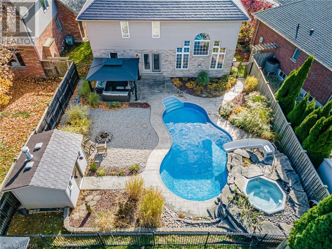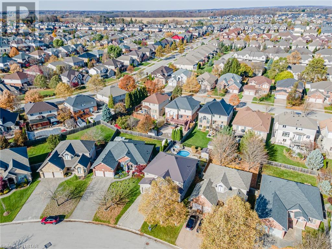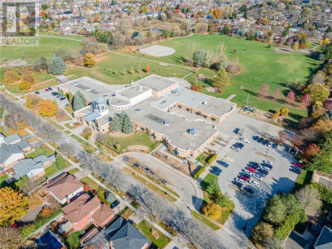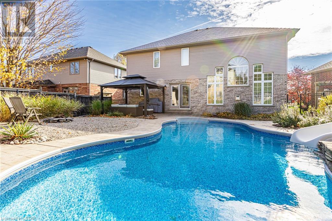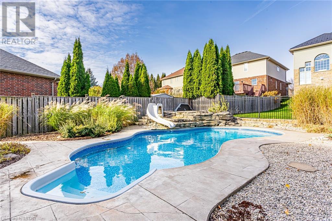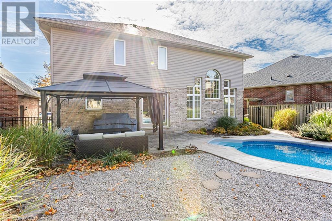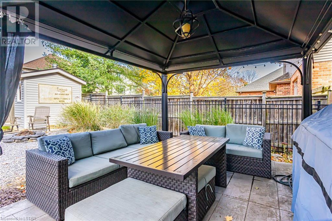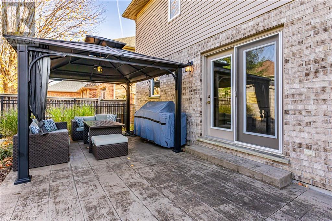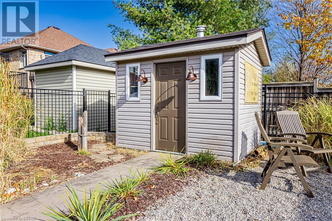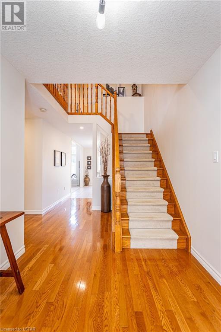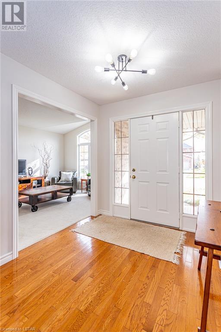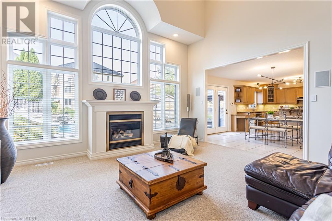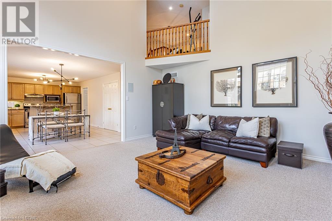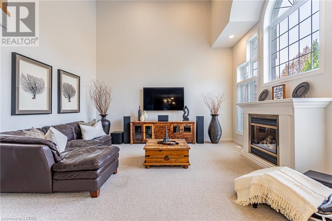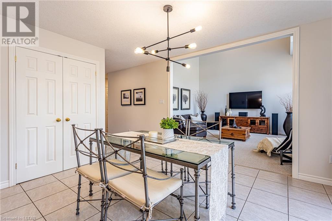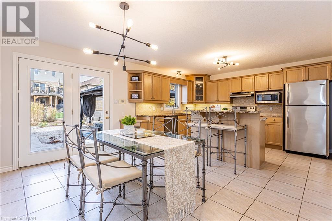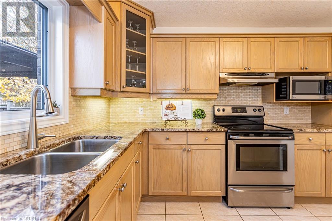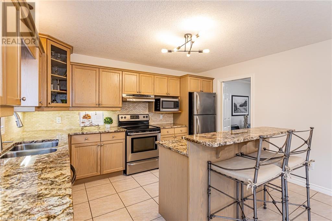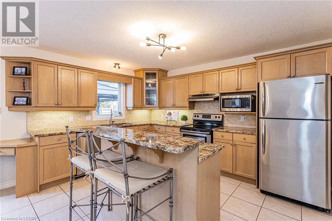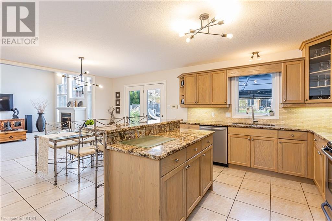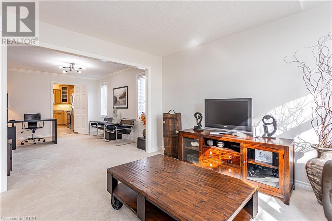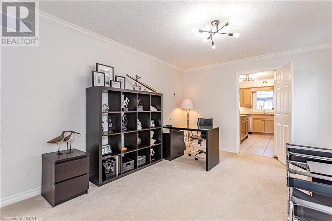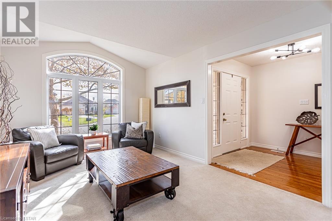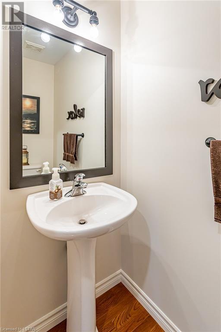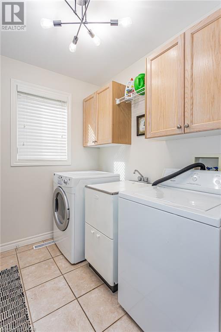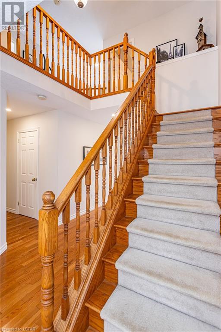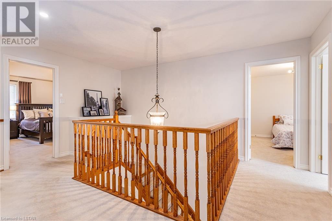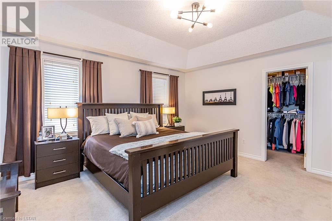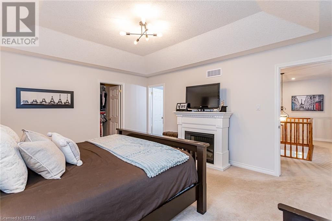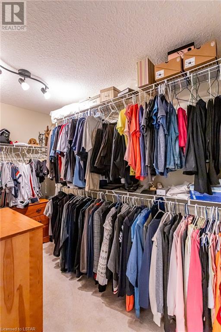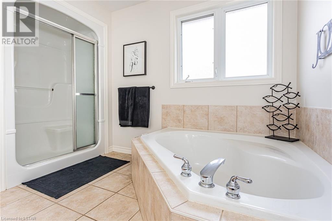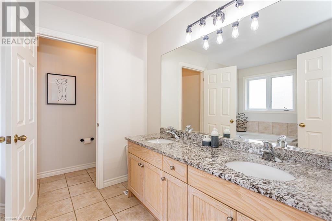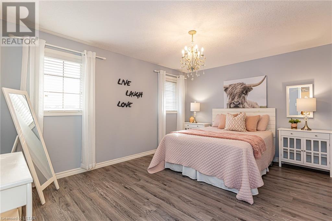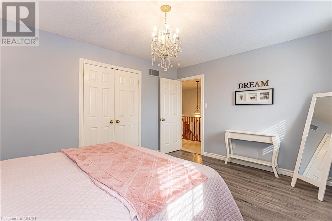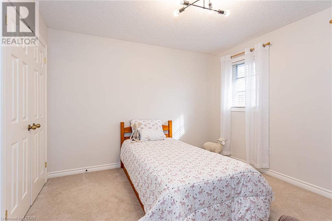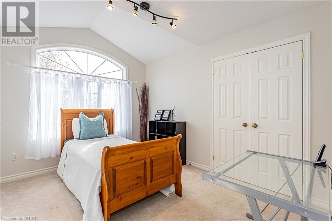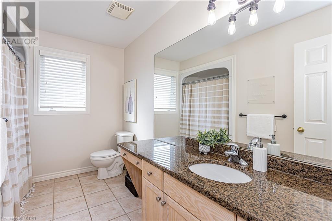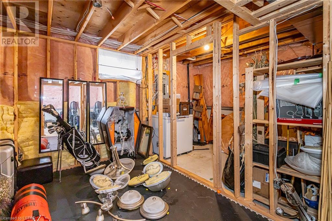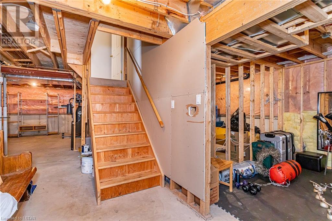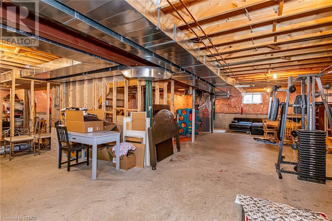- Ontario
- London
463 Kingbird Crt
CAD$974,900
CAD$974,900 Asking price
463 KINGBIRD CourtLondon, Ontario, N5X4H6
Delisted · Delisted ·
436| 2373 sqft
Listing information last updated on Mon Dec 04 2023 22:31:27 GMT-0500 (Eastern Standard Time)

Open Map
Log in to view more information
Go To LoginSummary
ID40509209
StatusDelisted
Ownership TypeFreehold
Brokered ByCENTURY 21 FIRST CANADIAN CORP., BROKERAGE
TypeResidential House,Detached
Age
Land Sizeunder 1/2 acre
Square Footage2373 sqft
RoomsBed:4,Bath:3
Virtual Tour
Detail
Building
Bathroom Total3
Bedrooms Total4
Bedrooms Above Ground4
AppliancesCentral Vacuum,Dishwasher,Dryer,Refrigerator,Stove,Washer,Hood Fan,Window Coverings,Hot Tub
Architectural Style2 Level
Basement DevelopmentUnfinished
Basement TypeFull (Unfinished)
Construction Style AttachmentDetached
Cooling TypeCentral air conditioning
Exterior FinishBrick,Vinyl siding
Fireplace PresentTrue
Fireplace Total1
Foundation TypePoured Concrete
Half Bath Total1
Heating FuelNatural gas
Heating TypeForced air
Size Interior2373.0000
Stories Total2
TypeHouse
Utility WaterMunicipal water
Land
Size Total Textunder 1/2 acre
Acreagefalse
AmenitiesPark,Playground,Public Transit,Schools,Shopping
Fence TypeFence
Landscape FeaturesLandscaped
SewerMunicipal sewage system
Surrounding
Ammenities Near ByPark,Playground,Public Transit,Schools,Shopping
Community FeaturesSchool Bus
Location DescriptionHEADING NORTH ON ADELAIDE RD N TURN LEFTO ONTO PHILBROOK DR,RIGHT ONTO REPTON AVE,LEFT ONTO KINDBIRD COURT.
Zoning Descriptionr1-7
Other
FeaturesGazebo
BasementUnfinished,Full (Unfinished)
PoolInground pool
FireplaceTrue
HeatingForced air
Remarks
This charming 2-storey home is situated in a family-oriented community, offering an ideal blend of convenience and comfort. Located within walking distance of Jack Chambers Public School, and just steps away from community ponds, trails, public transit and more, this property offers the perfect setting for family life. The house itself is a standout gem, featuring a spacious interior with high ceilings that create an inviting atmosphere. The double-car garage and ample parking space for up to 6 cars ensure you'll have plenty of room for vehicles and guests. With 4 bedrooms, including a primary bedroom complete with a walk-in closet and a luxurious 5-piece ensuite, this home is designed to provide you and your family the opportunity to grow into. The main level of the house is designed with an open concept in mind, highlighting an open concept kitchen with an eat-at island. From here, you can enjoy direct views of the backyard, making it easy to keep an eye on outdoor activities! Speaking of the backyard, it's a true oasis with an in-ground saltwater pool, a relaxing hot tub overlooking the pool, a cozy gas fireplace, and a covered gazebo. This outdoor space is perfect for entertaining and creating lasting family memories. The basement of the home offers a blank canvas for you to finish and customize according to your own preferences, and it features in-floor heating for added comfort.Some recent updates to the property include a durable metal roof, new windows, a 2-year-old furnace, a 1-year-old air conditioning system, and new covers for both the pool and hot tub. These upgrades make this home not only attractive but also a wise investment for the future. This property truly embodies the essence of a welcoming family home in a fantastic community, offering comfort, convenience, and plenty of potential for personalization. Don't miss the opportunity to make it your own. (id:22211)
The listing data above is provided under copyright by the Canada Real Estate Association.
The listing data is deemed reliable but is not guaranteed accurate by Canada Real Estate Association nor RealMaster.
MLS®, REALTOR® & associated logos are trademarks of The Canadian Real Estate Association.
Location
Province:
Ontario
City:
London
Community:
North B
Room
Room
Level
Length
Width
Area
4pc Bathroom
Second
NaN
Measurements not available
Bedroom
Second
11.52
11.32
130.35
11'6'' x 11'4''
Bedroom
Second
9.91
12.07
119.63
9'11'' x 12'1''
Bedroom
Second
14.50
11.52
166.99
14'6'' x 11'6''
Full bathroom
Second
11.52
13.58
156.41
11'6'' x 13'7''
Primary Bedroom
Second
15.75
13.85
218.03
15'9'' x 13'10''
Kitchen
Main
11.25
13.32
149.90
11'3'' x 13'4''
Dining
Main
9.74
13.32
129.79
9'9'' x 13'4''
Family
Main
16.77
16.24
272.27
16'9'' x 16'3''
Laundry
Main
10.33
6.43
66.46
10'4'' x 6'5''
2pc Bathroom
Main
NaN
Measurements not available
Office
Main
10.99
14.01
153.97
11'0'' x 14'0''
Living
Main
11.09
13.91
154.26
11'1'' x 13'11''
Foyer
Main
7.58
9.25
70.12
7'7'' x 9'3''

