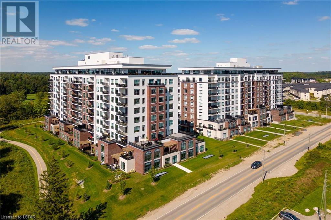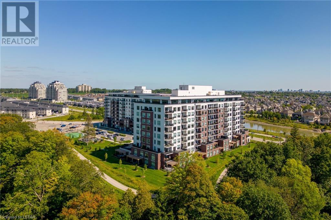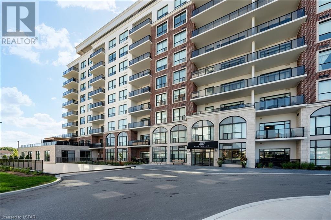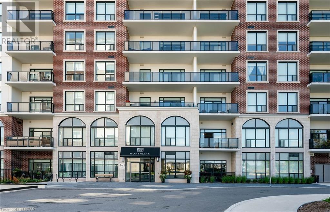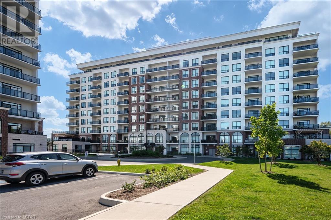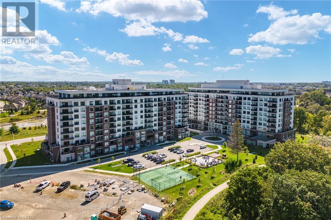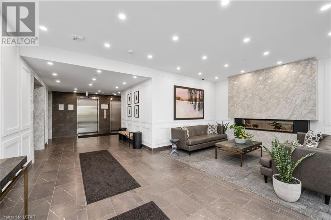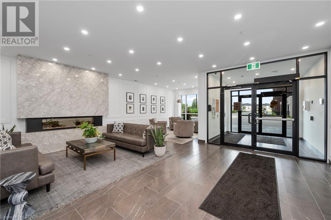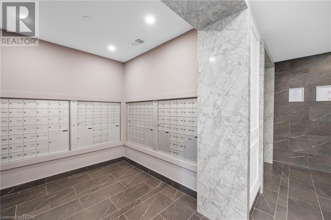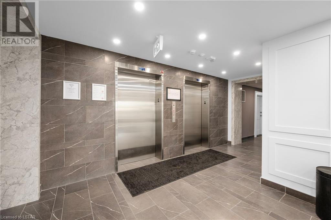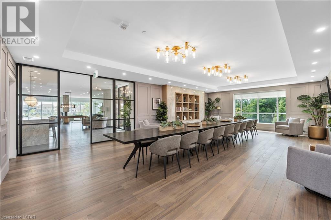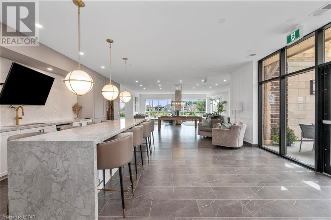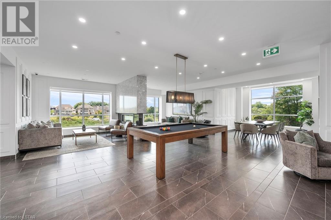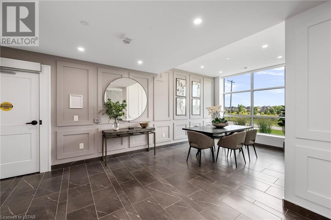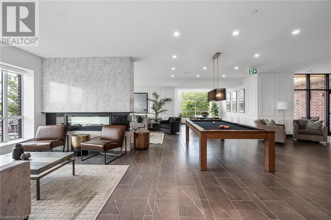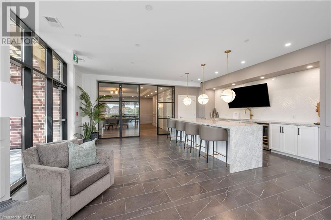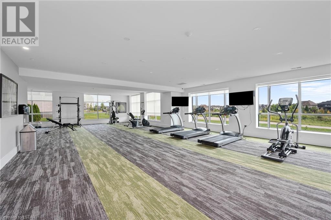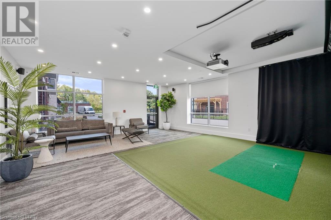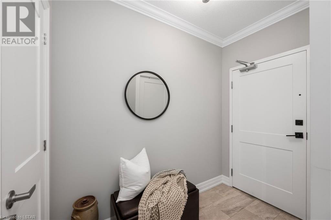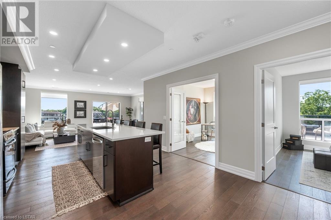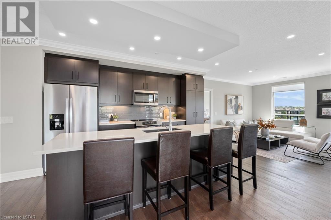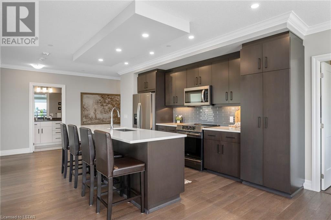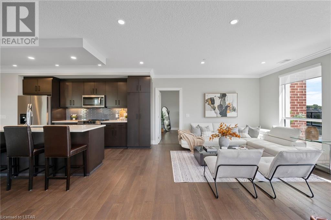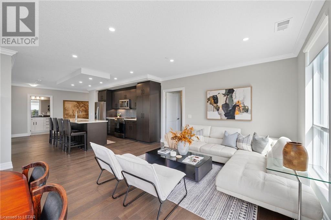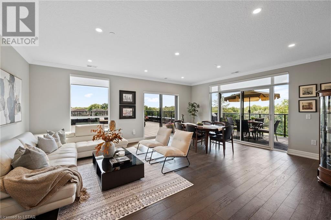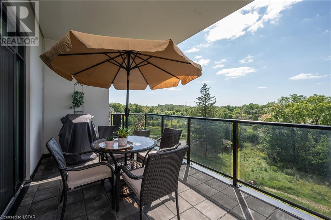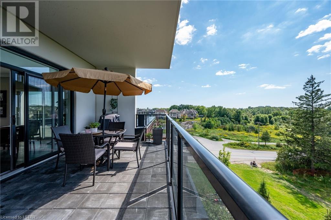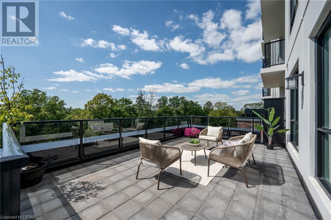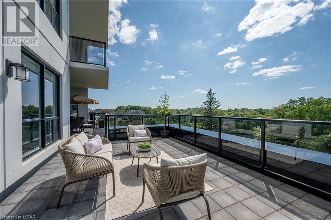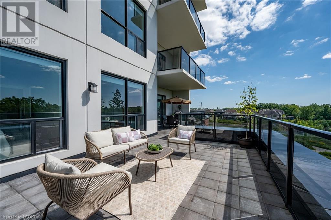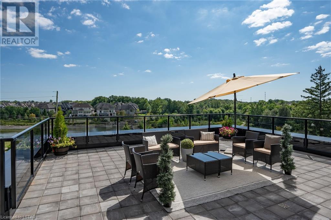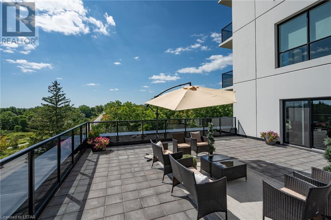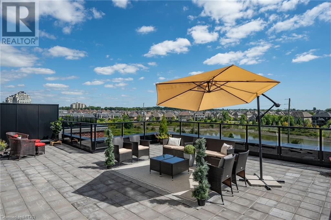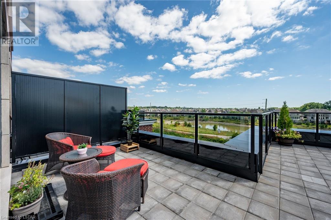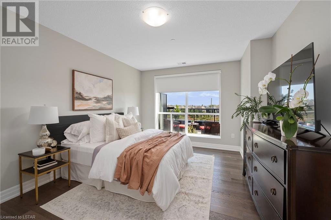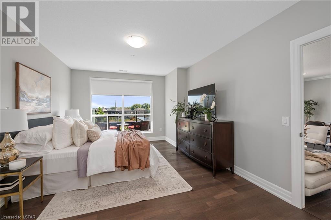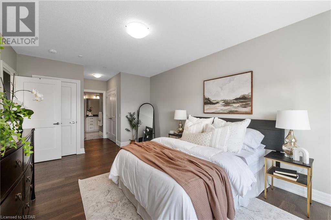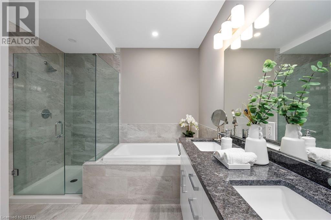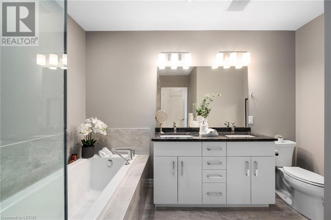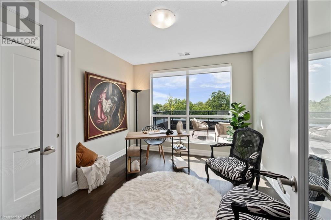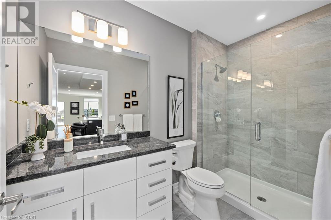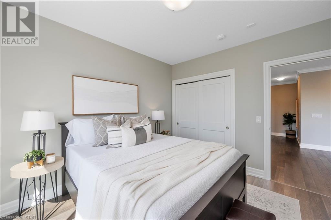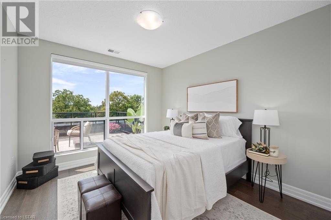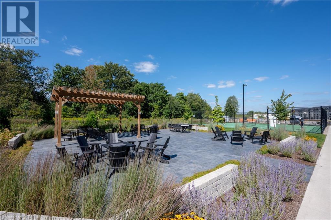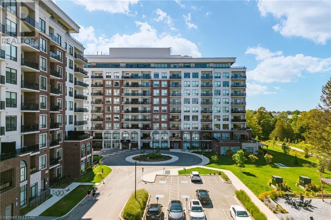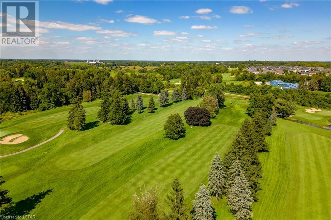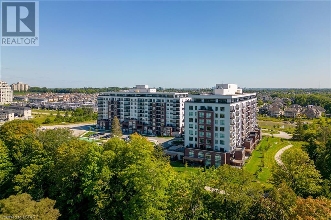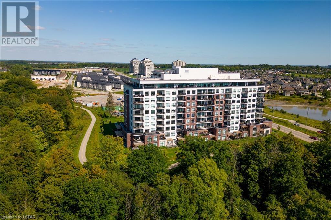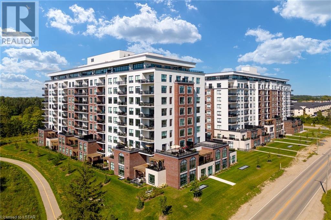- Ontario
- London
460 Callaway Rd
CAD$799,900
CAD$799,900 Asking price
312 460 CALLAWAY RoadLondon, Ontario, N6G0Z2
Delisted · Delisted ·
322| 1560 sqft
Listing information last updated on Sat Jan 27 2024 01:41:29 GMT-0500 (Eastern Standard Time)

Open Map
Log in to view more information
Go To LoginSummary
ID40502977
StatusDelisted
Ownership TypeFreehold
Brokered ByRE/MAX ADVANTAGE REALTY LTD., BROKERAGE
TypeResidential Apartment
AgeConstructed Date: 2022
Land Sizeunder 1/2 acre
Square Footage1560 sqft
RoomsBed:3,Bath:2
Maint Fee620 / Monthly
Maint Fee Inclusions
Virtual Tour
Detail
Building
Bathroom Total2
Bedrooms Total3
Bedrooms Above Ground3
AmenitiesExercise Centre,Guest Suite,Party Room
AppliancesDishwasher,Dryer,Microwave,Refrigerator,Stove,Washer
Basement TypeNone
Constructed Date2022
Construction Style AttachmentAttached
Cooling TypeCentral air conditioning
Exterior FinishBrick
Fireplace PresentFalse
Foundation TypePoured Concrete
Heating TypeHeat Pump
Size Interior1560.0000
Stories Total1
TypeApartment
Utility WaterMunicipal water
Land
Size Total Textunder 1/2 acre
Acreagefalse
AmenitiesGolf Nearby,Hospital,Park,Place of Worship,Playground,Public Transit,Schools,Shopping
Fence TypeFence
Landscape FeaturesLandscaped
SewerMunicipal sewage system
Underground
Covered
Visitor Parking
Surrounding
Ammenities Near ByGolf Nearby,Hospital,Park,Place of Worship,Playground,Public Transit,Schools,Shopping
Community FeaturesQuiet Area,Community Centre
Location DescriptionHeading west on Sunningdale Rd W,turn right on to Callaway Rd. Turn left into condos. Visitor parking on the right.
Zoning DescriptionR9-7(27)
Other
FeaturesCul-de-sac,Southern exposure,Corner Site,Visual exposure,Ravine,Balcony,Industrial mall/subdivision,Automatic Garage Door Opener
BasementNone
FireplaceFalse
HeatingHeat Pump
Unit No.312
Remarks
*Rare opportunity* Corner unit, two massive terraces, backing on to Sunningdale Golf Course + 2 underground parking spots. Located at Northlink condos this luxurious open concept unit is finally available.There are only 4 units like this in the building, 2 of which are facing Sunningdale Golf Course… and this is oneof them! Almost 3000 sqft of living area including the terraces. This immaculate interior has large windowswith panoramic views, engineered hardwood & ceramic tile throughout + two separate sliding doors providingaccess’ to each terrace. The open concept kitchen has dark cabinetry & backsplash, white quartz countertops,stainless steel appliances, and a large island facing the two open terraces… Perfect for hosting. The kitchenopens up onto the living room, dining area and den. One wing holds the secondary bedroom, den/ office(which could also be used as a bedroom), and 3 pc bath. The opposite wing holds a large master bedroomwith 4pc ensuite and two walk-in closets. The front door is separated from the living area by a hallway withaccess to in-suite laundry. A+ location in North London. This Tricar masterpiece unit needs to be seen to betruly appreciated. Lots of great amenities in this building including golf simulator, exercise room, games roomwith pool table, party room, luxury foyer and more. (id:22211)
The listing data above is provided under copyright by the Canada Real Estate Association.
The listing data is deemed reliable but is not guaranteed accurate by Canada Real Estate Association nor RealMaster.
MLS®, REALTOR® & associated logos are trademarks of The Canadian Real Estate Association.
Location
Province:
Ontario
City:
London
Community:
North R
Room
Room
Level
Length
Width
Area
Bedroom
Main
12.01
10.01
120.16
12'0'' x 10'0''
3pc Bathroom
Main
NaN
Measurements not available
Full bathroom
Main
NaN
Measurements not available
Bedroom
Main
12.01
10.01
120.16
12'0'' x 10'0''
Primary Bedroom
Main
16.99
12.01
204.07
17'0'' x 12'0''
Dining
Main
11.25
16.50
185.71
11'3'' x 16'6''
Living
Main
16.50
19.75
325.94
16'6'' x 19'9''
Kitchen
Main
13.75
8.50
116.81
13'9'' x 8'6''

