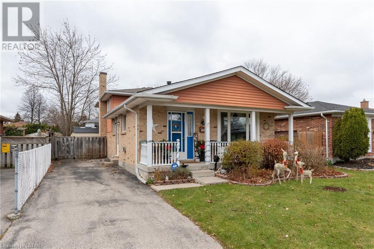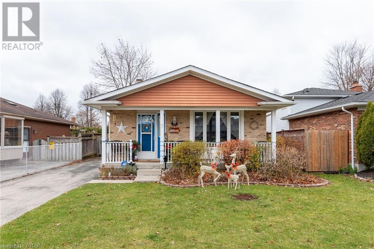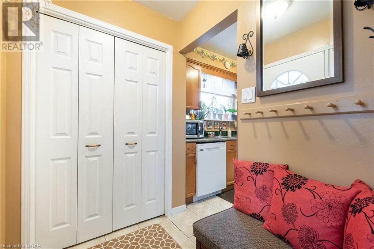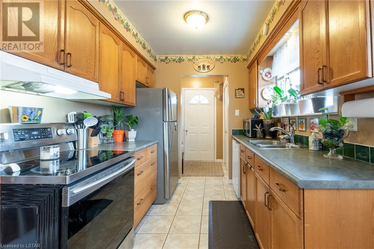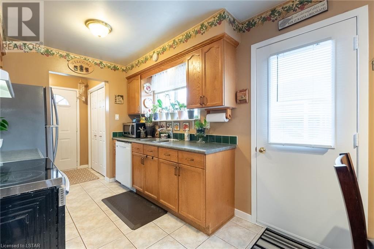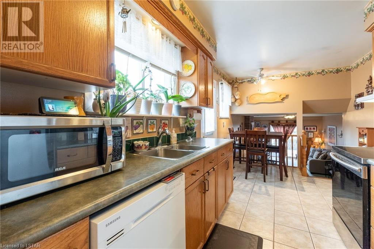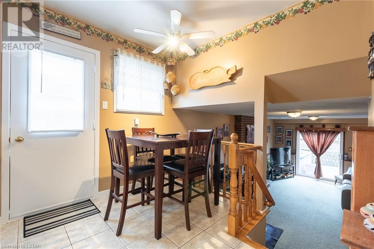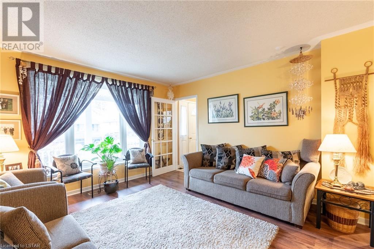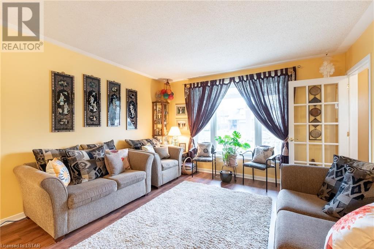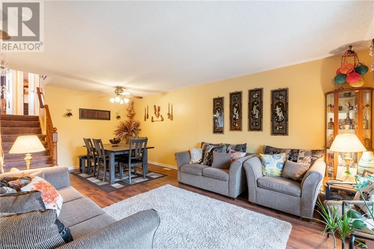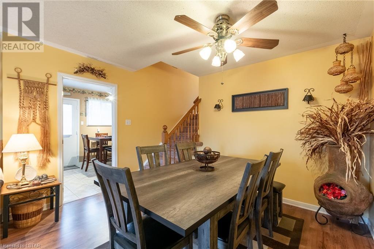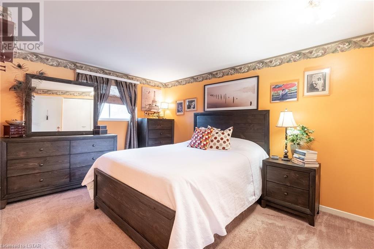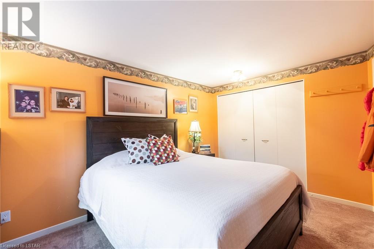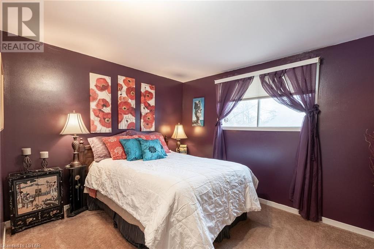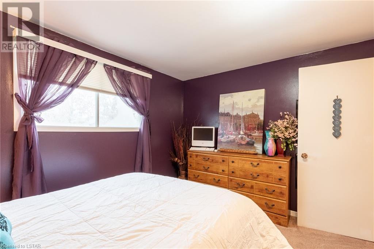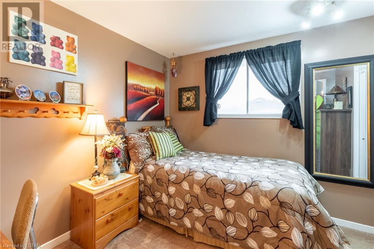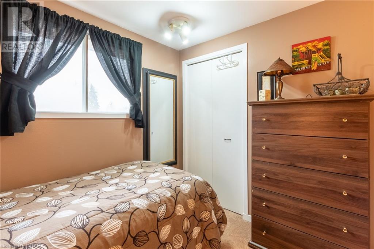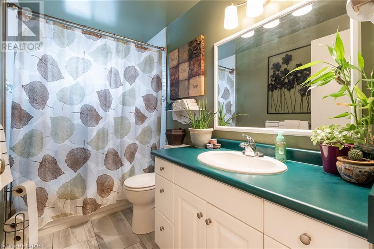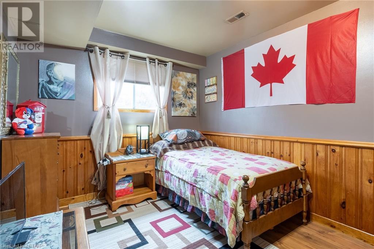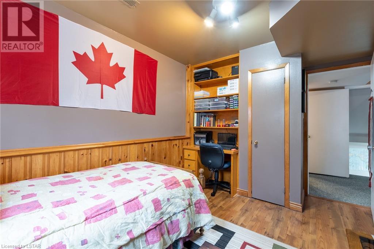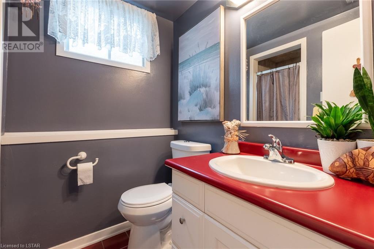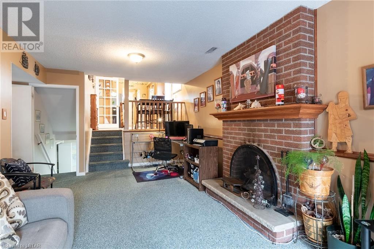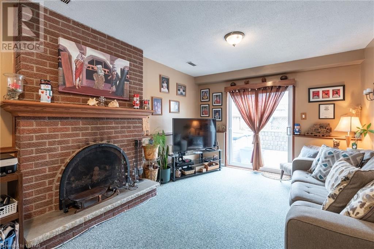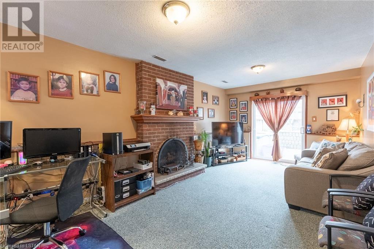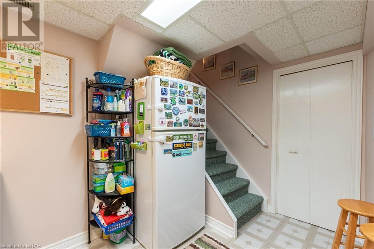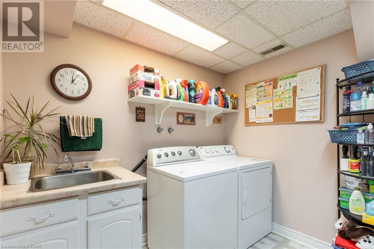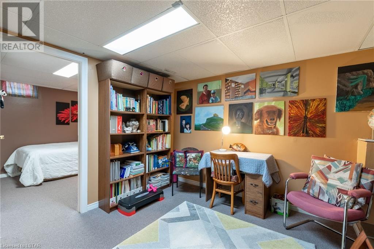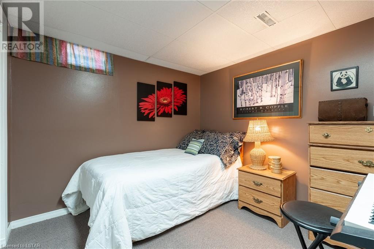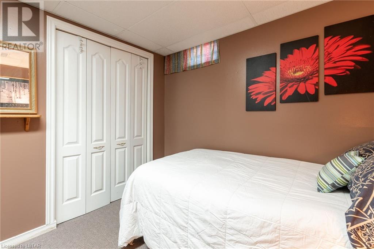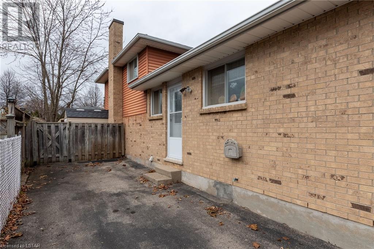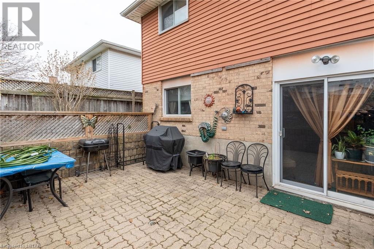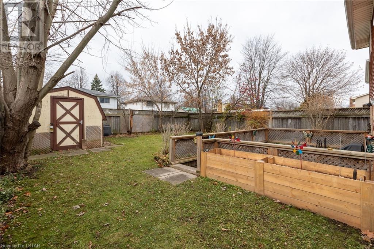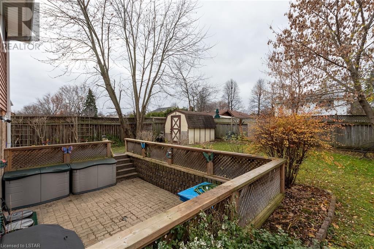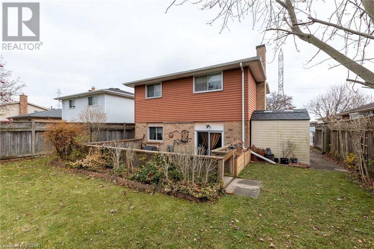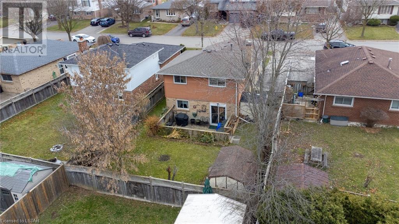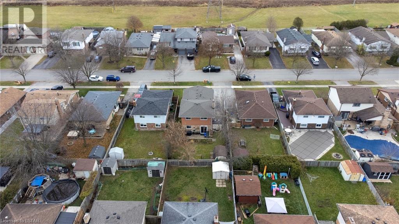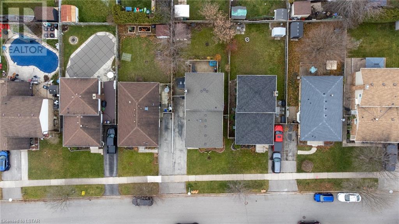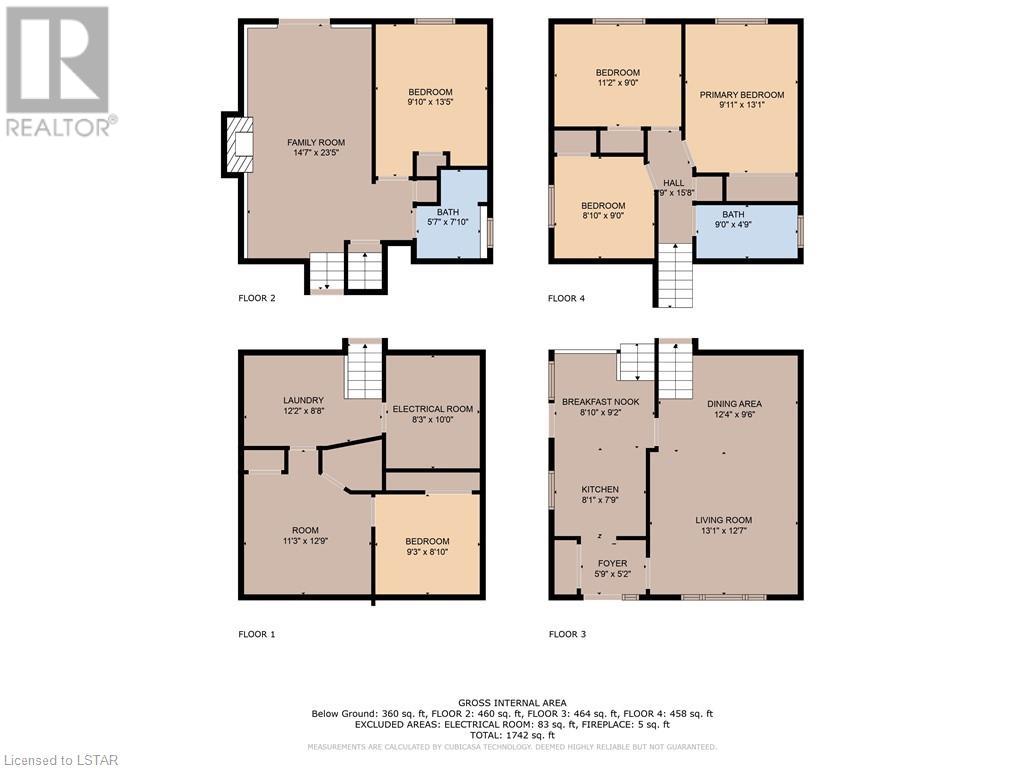- Ontario
- London
45 Lysanda Ave
CAD$574,900
CAD$574,900 Asking price
45 LYSANDA AvenueLondon, Ontario, N5Z4L1
Delisted · Delisted ·
3+122| 1382 sqft
Listing information last updated on Sat Dec 23 2023 02:08:56 GMT-0500 (Eastern Standard Time)

Open Map
Log in to view more information
Go To LoginSummary
ID40516914
StatusDelisted
Ownership TypeFreehold
Brokered ByEXP REALTY, BROKERAGE
TypeResidential House,Detached
AgeConstructed Date: 1977
Land Sizeunder 1/2 acre
Square Footage1382 sqft
RoomsBed:3+1,Bath:2
Detail
Building
Bathroom Total2
Bedrooms Total4
Bedrooms Above Ground3
Bedrooms Below Ground1
AppliancesDishwasher,Dryer,Freezer,Refrigerator,Stove,Washer
Basement DevelopmentPartially finished
Basement TypeFull (Partially finished)
Constructed Date1977
Construction Style AttachmentDetached
Cooling TypeCentral air conditioning
Exterior FinishBrick Veneer,Vinyl siding
Fireplace PresentTrue
Fireplace Total1
Foundation TypePoured Concrete
Heating FuelNatural gas
Heating TypeForced air
Size Interior1382.0000
TypeHouse
Utility WaterMunicipal water
Land
Size Total Textunder 1/2 acre
Access TypeHighway access
Acreagefalse
AmenitiesPark,Public Transit,Schools
SewerMunicipal sewage system
Surrounding
Ammenities Near ByPark,Public Transit,Schools
Community FeaturesSchool Bus
Location DescriptionOn Lysanda,West side
Zoning DescriptionR1-3
BasementPartially finished,Full (Partially finished)
FireplaceTrue
HeatingForced air
Remarks
Welcome to 45 Lysanda Ave, a perfect opportunity for families await with this 3+1 bedroom, 4 level backsplit located on a quite street in the heart of the Pond Mills! Entering by the front door you will be welcomed by a spacious main floor which includes living room, dining room, and an eat-in kitchen with a view of the lower level family room. Along with a brick fireplace the family room also features patio doors to a sunken patio with a gas BBQ that can be yours for seamless outdoor entertaining. Upstairs you will find 3 bedrooms and a 4 piece bathroom. Also included on the lower level is an additional bedroom and a 3 piece bathroom. The finished basement features an second fridge, laundry room, a third entertainment space and a den. Ideal highway access adds to the convenience of this coveted neighborhood. Roof was done in 2019, all appliances are staying. 2 sheds are in the backyard for excess storage. Book your showing today! (id:22211)
The listing data above is provided under copyright by the Canada Real Estate Association.
The listing data is deemed reliable but is not guaranteed accurate by Canada Real Estate Association nor RealMaster.
MLS®, REALTOR® & associated logos are trademarks of The Canadian Real Estate Association.
Location
Province:
Ontario
City:
London
Community:
South T
Room
Room
Level
Length
Width
Area
4pc Bathroom
Second
NaN
Measurements not available
Bedroom
Second
8.83
8.99
79.34
8'10'' x 9'0''
Bedroom
Second
11.15
8.99
100.28
11'2'' x 9'0''
Primary Bedroom
Second
9.91
13.09
129.70
9'11'' x 13'1''
Laundry
Bsmt
NaN
Measurements not available
3pc Bathroom
Lower
NaN
Measurements not available
Bedroom
Lower
9.84
13.42
132.07
9'10'' x 13'5''
Kitchen
Main
8.07
7.74
62.49
8'1'' x 7'9''

