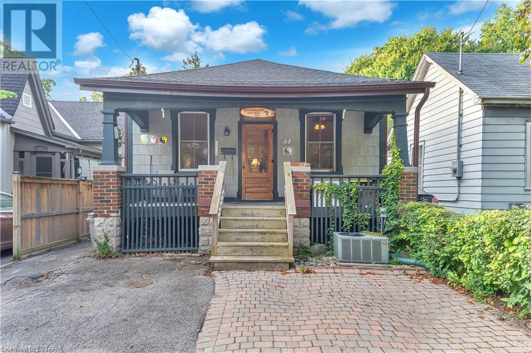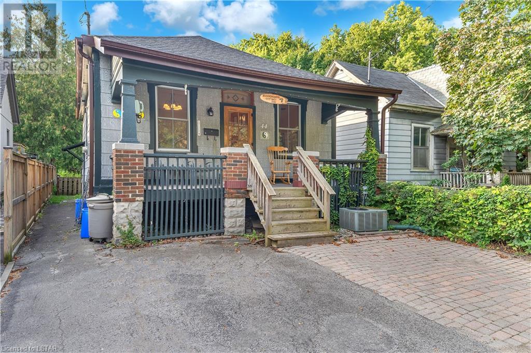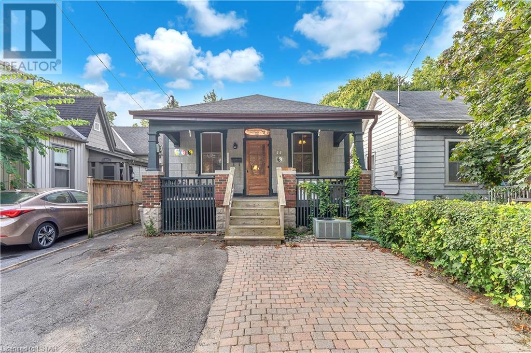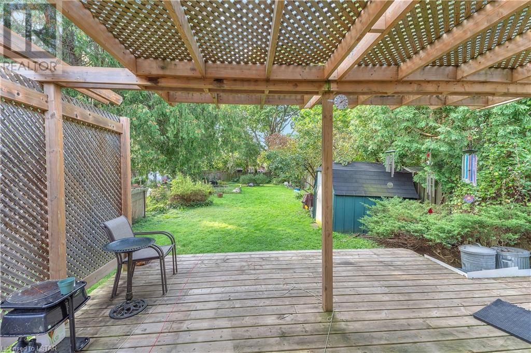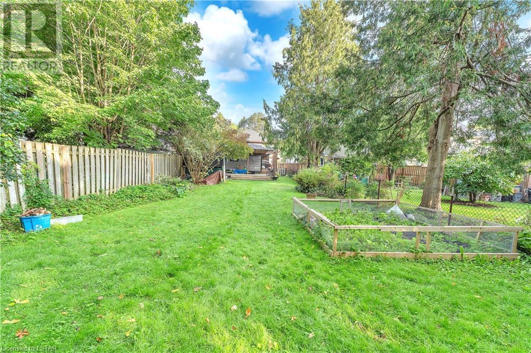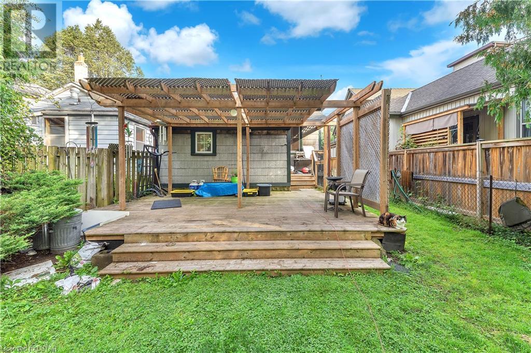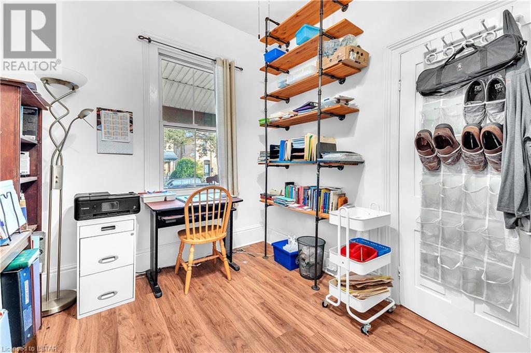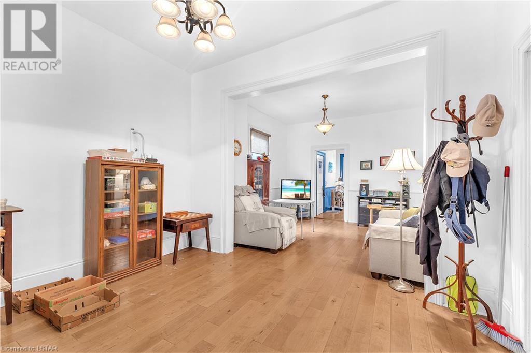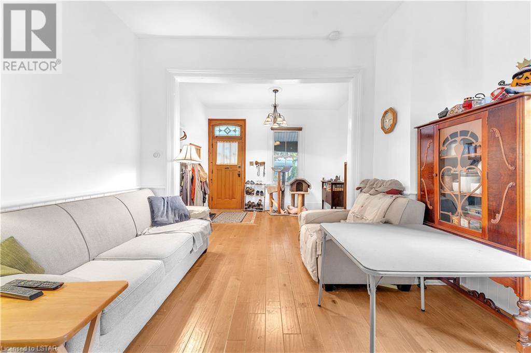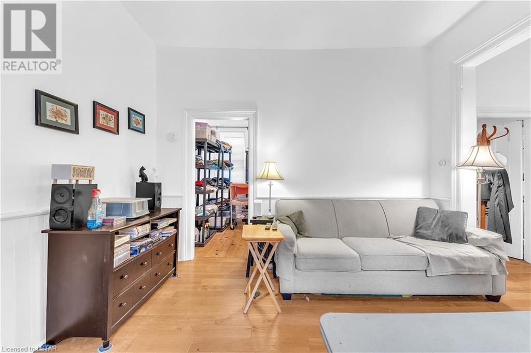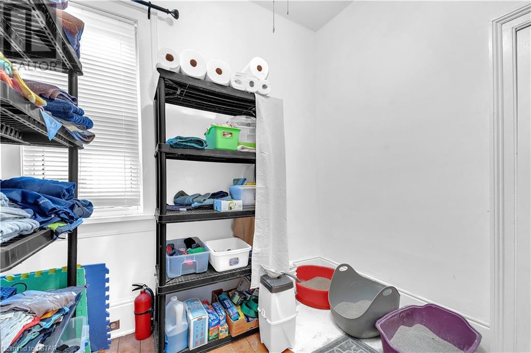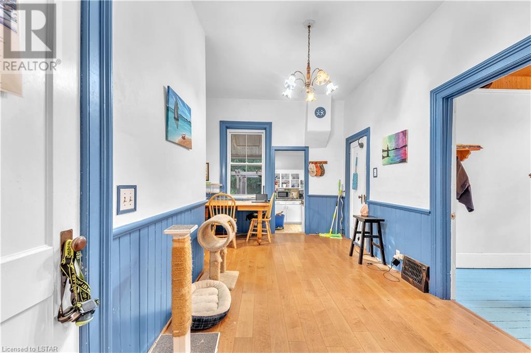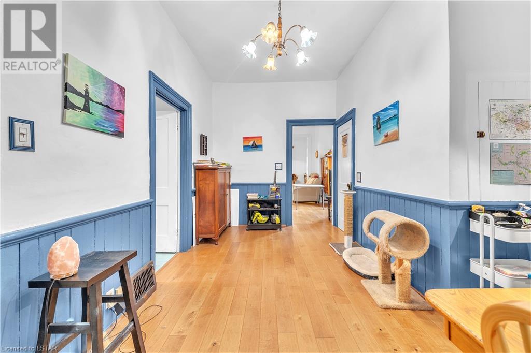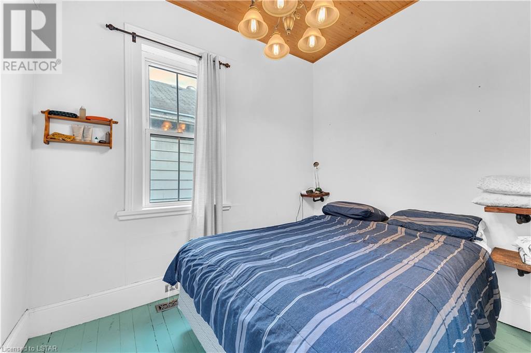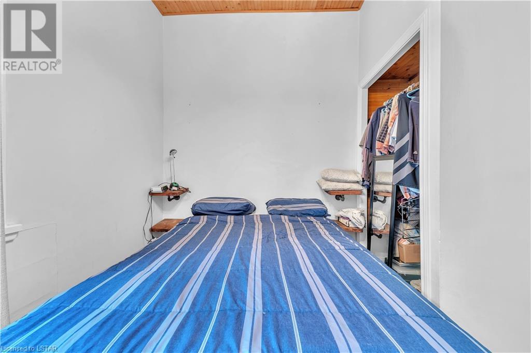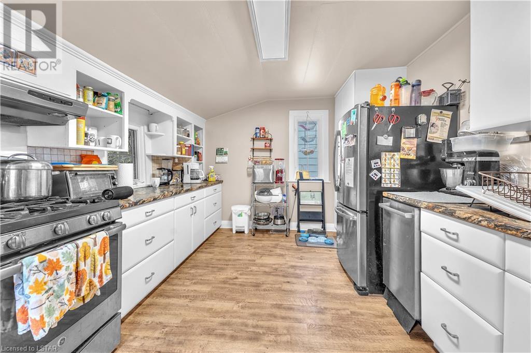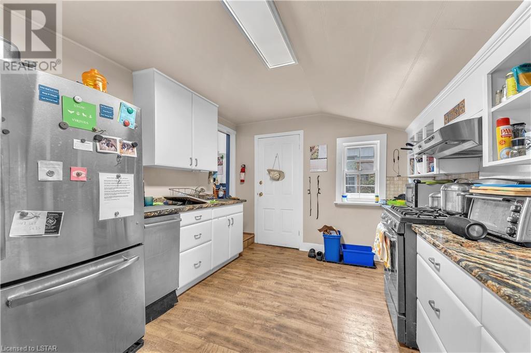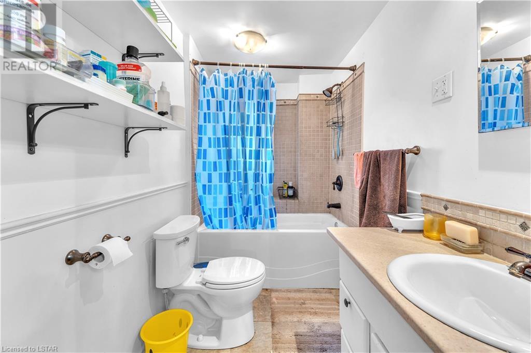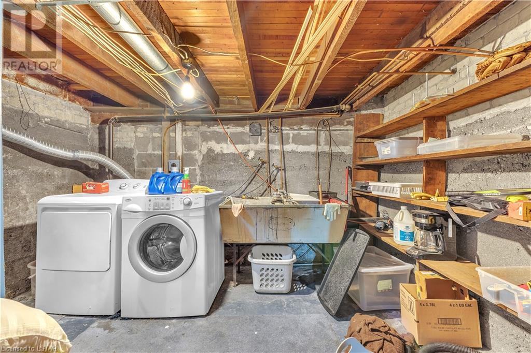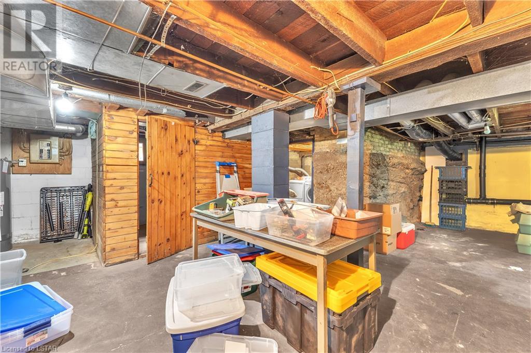- Ontario
- London
44 Craig St
CAD$649,900
CAD$649,900 Asking price
44 CRAIG StreetLondon, Ontario, N6C1E8
Delisted · Delisted ·
312| 1021 sqft
Listing information last updated on Tue Dec 19 2023 12:40:48 GMT-0500 (Eastern Standard Time)

Open Map
Log in to view more information
Go To LoginSummary
ID40485405
StatusDelisted
Ownership TypeFreehold
Brokered ByCENTURY 21 FIRST CANADIAN CORP., BROKERAGE
TypeResidential House,Detached,Bungalow
Age
Land Sizeunder 1/2 acre
Square Footage1021 sqft
RoomsBed:3,Bath:1
Detail
Building
Bathroom Total1
Bedrooms Total3
Bedrooms Above Ground3
AppliancesDishwasher,Dryer,Refrigerator,Washer,Gas stove(s),Hood Fan
Architectural StyleBungalow
Basement DevelopmentUnfinished
Basement TypePartial (Unfinished)
Construction Style AttachmentDetached
Cooling TypeCentral air conditioning
Exterior FinishHardboard
Fireplace PresentFalse
Foundation TypeBrick
Heating FuelNatural gas
Heating TypeForced air
Size Interior1021.0000
Stories Total1
TypeHouse
Utility WaterMunicipal water
Land
Size Total Textunder 1/2 acre
Access TypeRoad access
Acreagefalse
AmenitiesPark,Playground,Public Transit,Schools,Shopping
Fence TypeFence
Landscape FeaturesLandscaped
SewerMunicipal sewage system
Surrounding
Ammenities Near ByPark,Playground,Public Transit,Schools,Shopping
Community FeaturesSchool Bus
Location DescriptionHEADING EAST ON WORTLEY ROAD TURN LEFT ONTO CRAIG ST. LOCATED ON THE RIGHT HAND SIDE.
Zoning DescriptionR3-1
BasementUnfinished,Partial (Unfinished)
FireplaceFalse
HeatingForced air
Remarks
Welcome to this delightful 3-bedroom, 1-bath charming bungalow nestled in the heart of Wortley Village. This gem of a home offers the perfect blend of modern updates and timeless character, making it a truly special place to call your own. One of the standout features of this property is its prime location. Situated within walking distance all amenities, including restaurants, cafes, schools, the scenic Thames River, downtown, and various stores, you'll have everything you need at your fingertips. As you step inside, you'll immediately be captivated by the home's high ceilings, tall baseboards, hardwood flooring and stained glass accents in just the right places. These charming details add a touch of elegance to the living space. The spacious living areas are perfect for hosting gatherings with friends and family. For those who love the outdoors, the large deep backyard is a dream come true. It offers plenty of space for gardening enthusiasts to cultivate their own green paradise and for hosting delightful backyard BBQs during warm summer evenings. Other renovations include soffits & eavestrough (2021). Book a private showing today! (id:22211)
The listing data above is provided under copyright by the Canada Real Estate Association.
The listing data is deemed reliable but is not guaranteed accurate by Canada Real Estate Association nor RealMaster.
MLS®, REALTOR® & associated logos are trademarks of The Canadian Real Estate Association.
Location
Province:
Ontario
City:
London
Community:
South F
Room
Room
Level
Length
Width
Area
Storage
Lower
21.42
27.17
581.99
21'5'' x 27'2''
Laundry
Lower
12.99
9.84
127.88
13'0'' x 9'10''
4pc Bathroom
Main
NaN
Measurements not available
Bedroom
Main
8.99
10.50
94.38
9'0'' x 10'6''
Bedroom
Main
8.99
8.92
80.22
9'0'' x 8'11''
Primary Bedroom
Main
8.99
10.40
93.49
9'0'' x 10'5''
Kitchen
Main
14.83
9.42
139.63
14'10'' x 9'5''
Dining
Main
12.01
16.67
200.13
12'0'' x 16'8''
Living
Main
12.07
12.24
147.75
12'1'' x 12'3''
Foyer
Main
12.07
10.50
126.76
12'1'' x 10'6''

