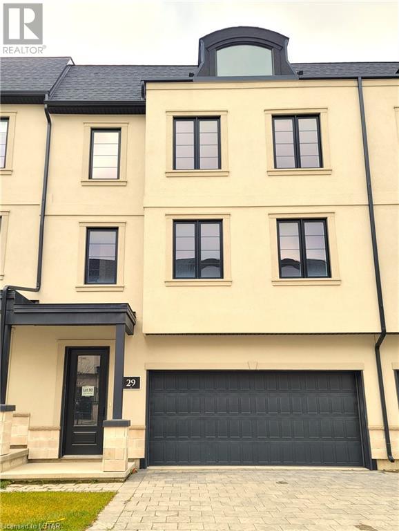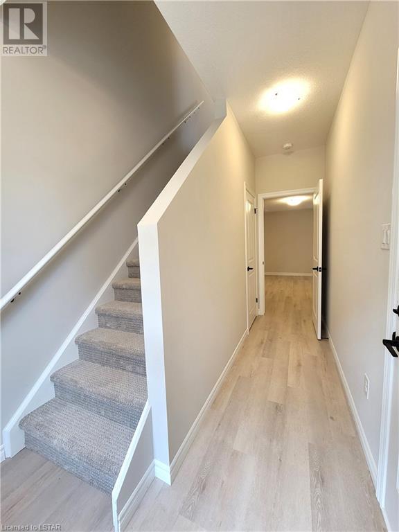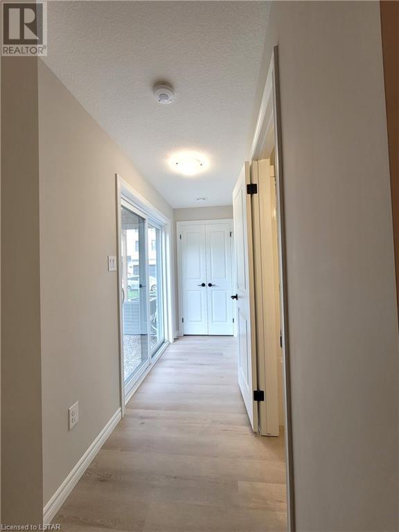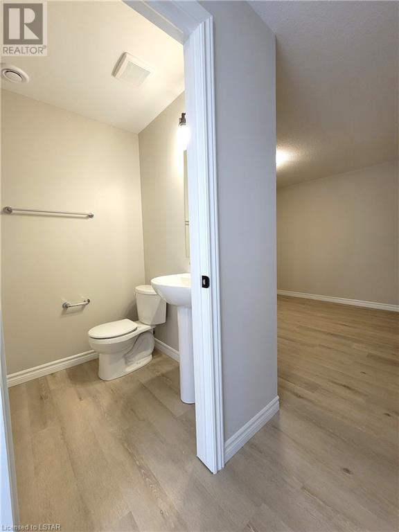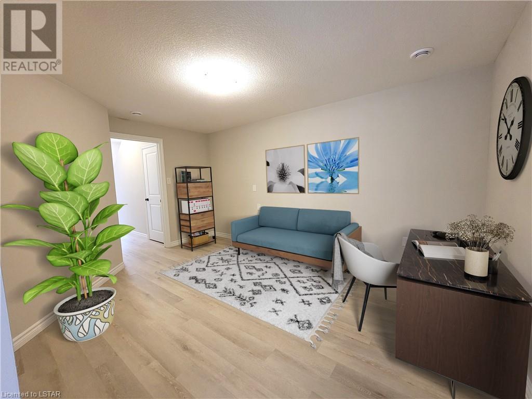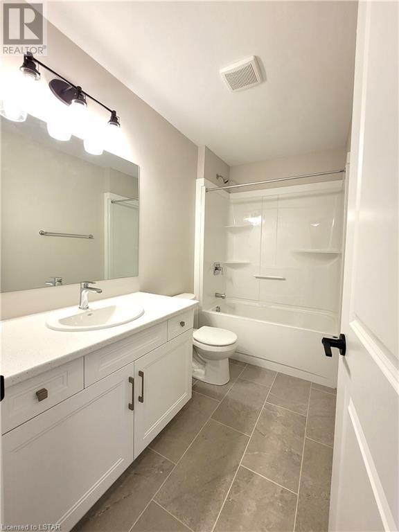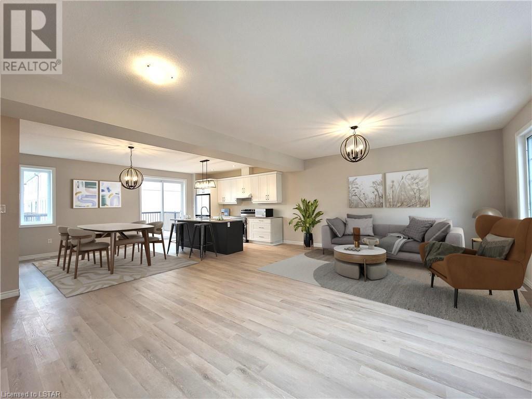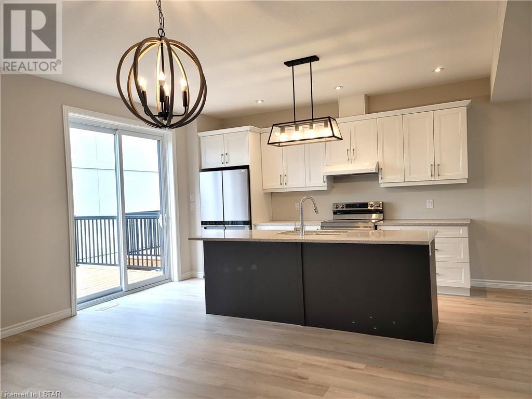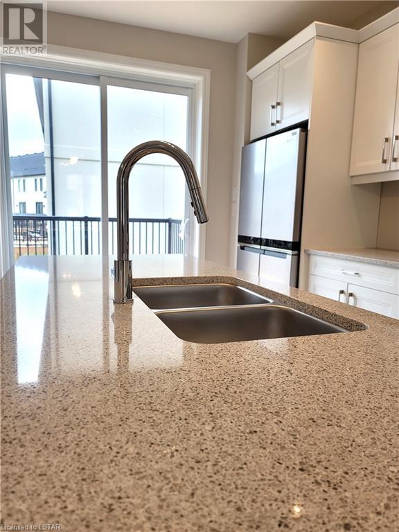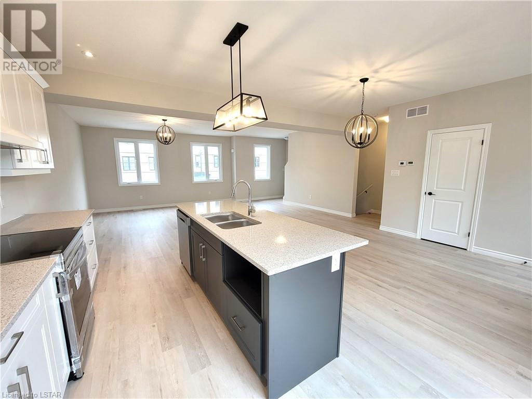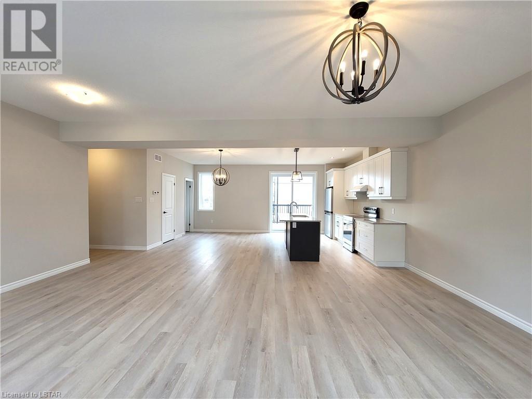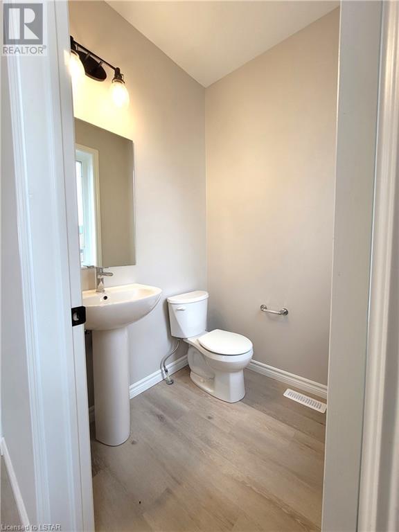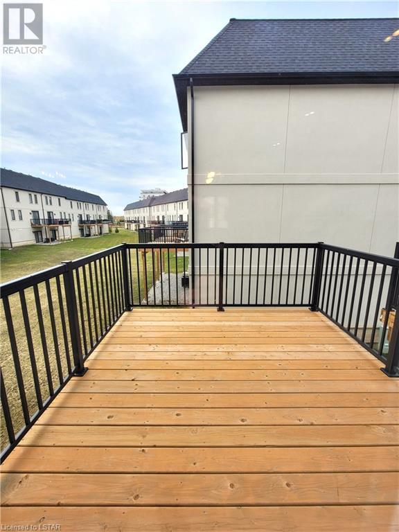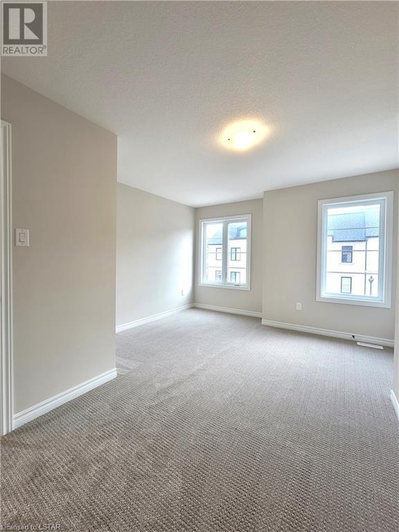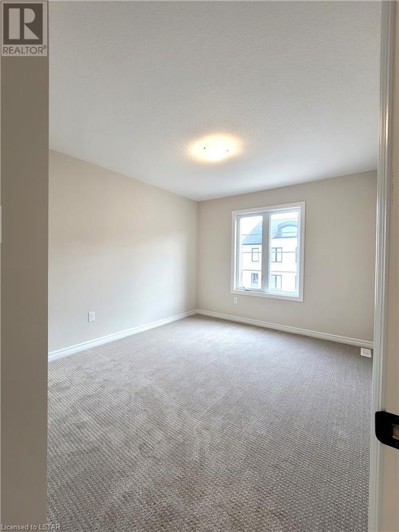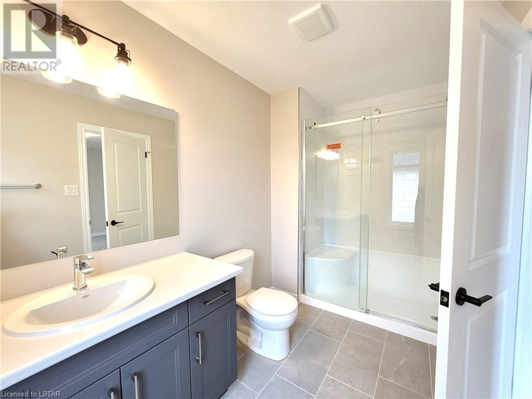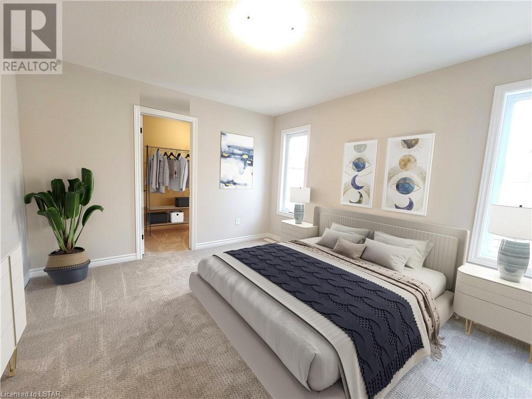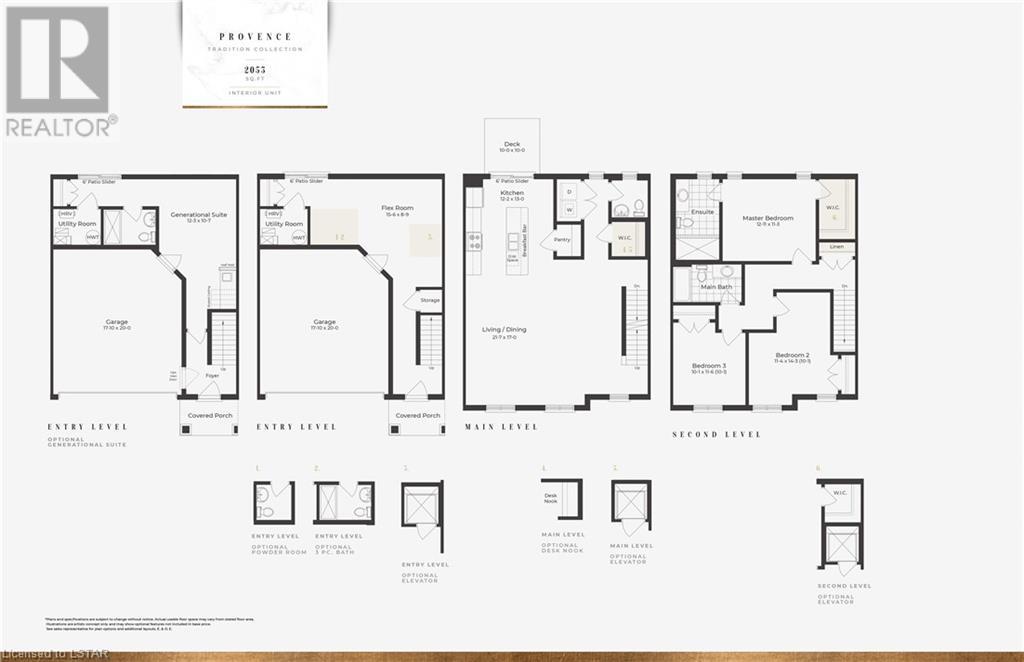- Ontario
- London
435 Callaway Rd
CAD$769,000
CAD$769,000 Asking price
29 435 CALLAWAY RoadLondon, Ontario, N6G2N1
Delisted · Delisted ·
344| 2053 sqft
Listing information last updated on Sat Mar 30 2024 13:15:27 GMT-0400 (Eastern Daylight Time)

Open Map
Log in to view more information
Go To LoginSummary
ID40514097
StatusDelisted
Ownership TypeFreehold
Brokered ByKELLER WILLIAMS LIFESTYLES REALTY, BROKERAGE
TypeResidential Townhouse,Attached
AgeConstructed Date: 2022
Land Sizeunder 1/2 acre
Square Footage2053 sqft
RoomsBed:3,Bath:4
Maint Fee95 / Monthly
Detail
Building
Bathroom Total4
Bedrooms Total3
Bedrooms Above Ground3
AppliancesDishwasher,Dryer,Refrigerator,Stove,Washer
Architectural Style3 Level
Basement TypeNone
Constructed Date2022
Construction Style AttachmentAttached
Cooling TypeCentral air conditioning
Exterior FinishStone,Stucco
Fireplace PresentFalse
Fire ProtectionSmoke Detectors
Foundation TypePoured Concrete
Half Bath Total1
Heating TypeForced air
Size Interior2053.0000
Stories Total3
TypeRow / Townhouse
Utility WaterMunicipal water
Land
Size Total Textunder 1/2 acre
Access TypeRoad access
Acreagefalse
AmenitiesGolf Nearby,Schools,Shopping
Landscape FeaturesLandscaped
SewerMunicipal sewage system
Surrounding
Ammenities Near ByGolf Nearby,Schools,Shopping
Community FeaturesSchool Bus
Location DescriptionNorth on Richmond,turn left onto Sunningdale,turn right on Callaway Rd.
Zoning DescriptionR5-3/R6-5
Other
FeaturesBalcony
BasementNone
FireplaceFalse
HeatingForced air
Unit No.29
Remarks
Welcome to Montage Sunningdale, a captivating residence nestled in the heart of stunning North London. Wastell Homes is an award-winning builder & this exquisite 3-bdrm townhome is the latest creation featuring a main-level suite that adds a unique touch, providing flexibility & convenience for multigenerational living or guests. The Provence model offers a harmonious blend of modern elegance, practical functionality & plenty of oh-la-la. Spanning 2053 sqft, the open floor plan provides a spacious & comfortable living area for you & your family. The thoughtful design is evident from the moment you step through the front door, where natural light illuminates the tasteful finishes and creates an inviting atmosphere. The heart of this home lies on the 2nd level in its well-appointed kitchen w/ stainless steel appliances, walk-in pantry, ample storage & stylish aesthetic. You'll love the open-concept design that seamlessly connects the kitchen, dining & living areas, creating great space for entertaining friends & family. Step off the kitchen to a 10 x 10 patio perfect for al fresco dining! The 3rd level is a haven of comfort & convenience. Laundry facilities are strategically placed for efficiency, while the master bdrm boasts a walk-in closet & sparkling white ensuite w/ glass shower & subway tiles. 2 additional generously sized bdrms complete this level, ensuring enough space for the entire family or guests. The double-car garage ensures parking is never a concern, offering both security & protection for your vehicles. This location offers access to serene trails, a beautiful golf course, & a calming pond, creating a serene backdrop for your daily life. This townhouse combines luxury living w/ the convenience of nearby shops, restaurants, & entertainment. Don't miss the opportunity to make this exceptional property your new home sweet home. Schedule a viewing today to experience the perfect blend of comfort, style, & functionality that awaits you at Montage. (id:22211)
The listing data above is provided under copyright by the Canada Real Estate Association.
The listing data is deemed reliable but is not guaranteed accurate by Canada Real Estate Association nor RealMaster.
MLS®, REALTOR® & associated logos are trademarks of The Canadian Real Estate Association.
Location
Province:
Ontario
City:
London
Community:
North R
Room
Room
Level
Length
Width
Area
2pc Bathroom
Second
NaN
Measurements not available
Living/Dining
Second
21.59
16.99
366.88
21'7'' x 17'0''
Kitchen
Second
12.17
12.99
158.14
12'2'' x 13'0''
4pc Bathroom
Third
NaN
Measurements not available
Bedroom
Third
10.07
11.52
115.99
10'1'' x 11'6''
Bedroom
Third
11.32
14.24
161.17
11'4'' x 14'3''
Full bathroom
Third
NaN
Measurements not available
Primary Bedroom
Third
12.93
11.25
145.47
12'11'' x 11'3''
4pc Bathroom
Main
NaN
Measurements not available
Exercise
Main
12.24
10.60
129.68
12'3'' x 10'7''

