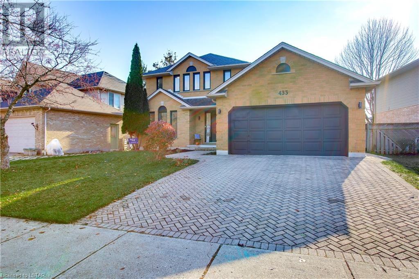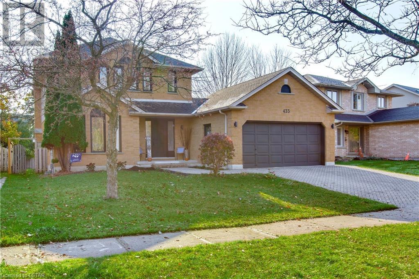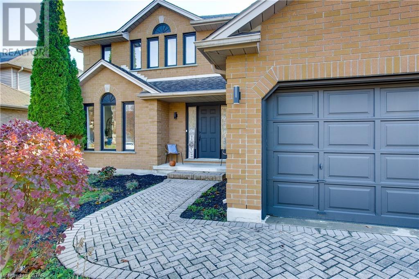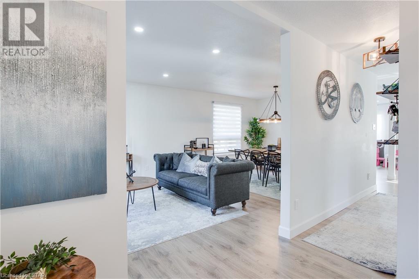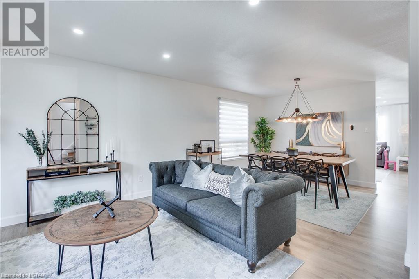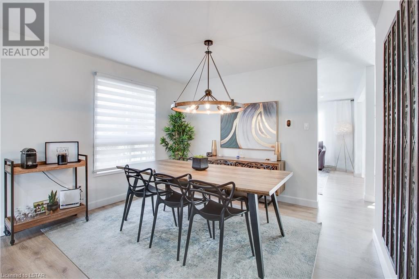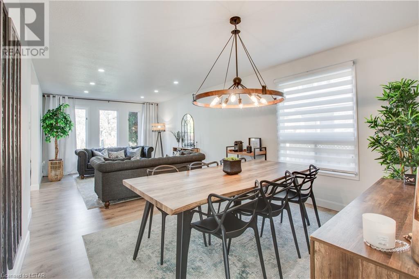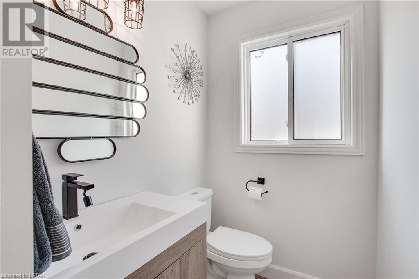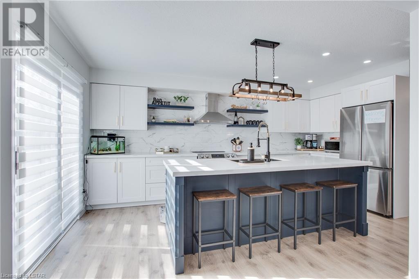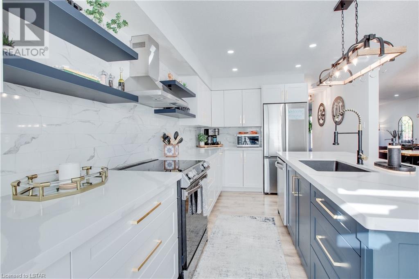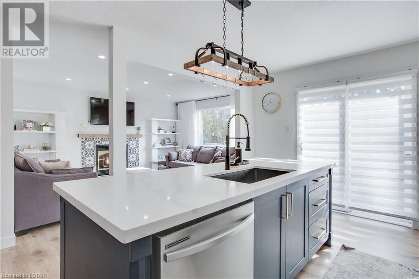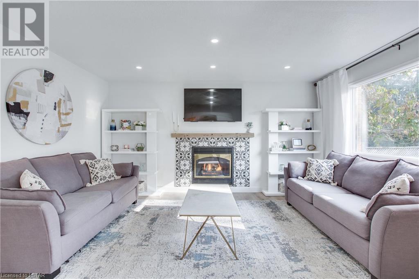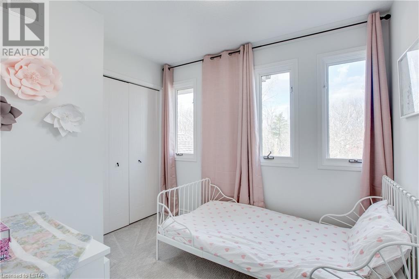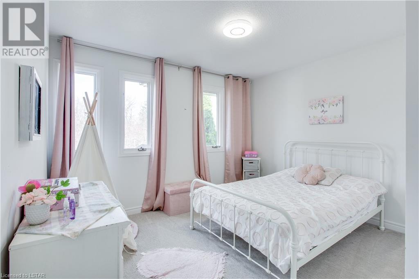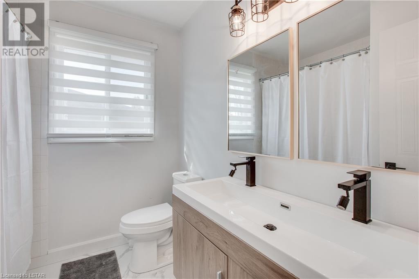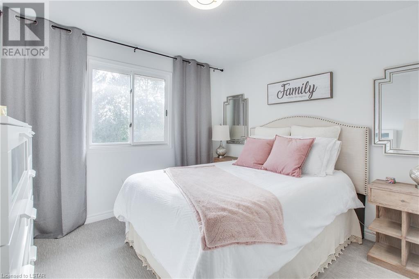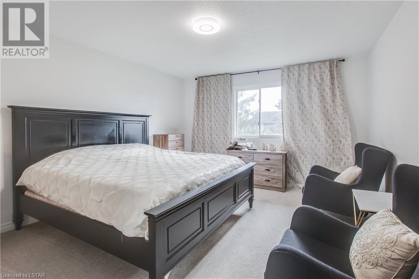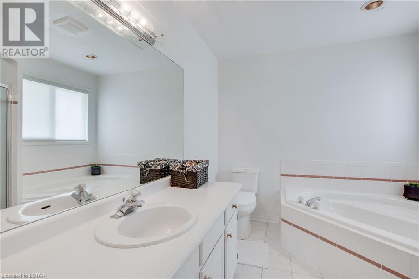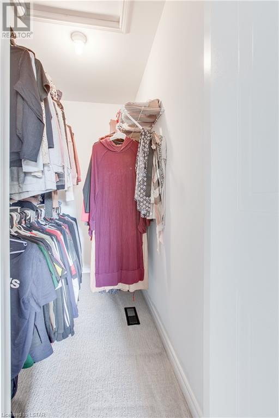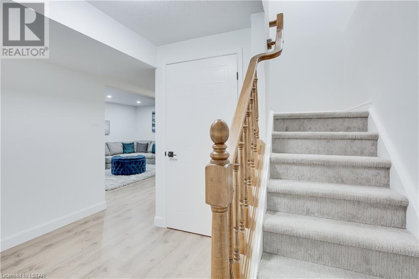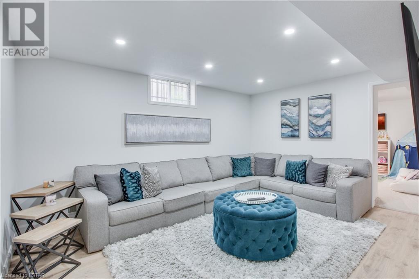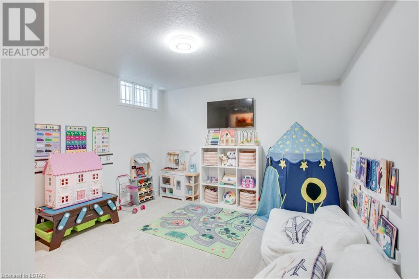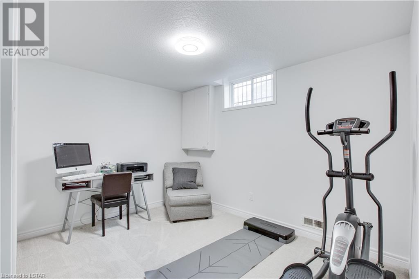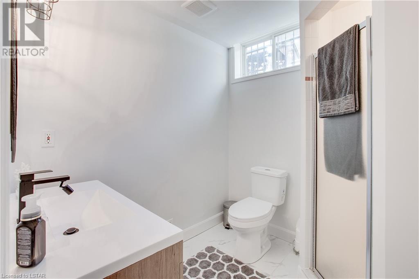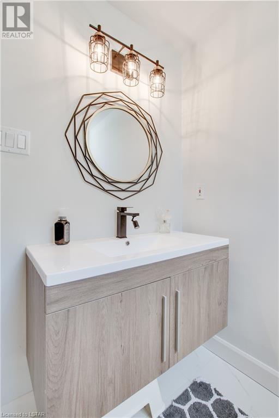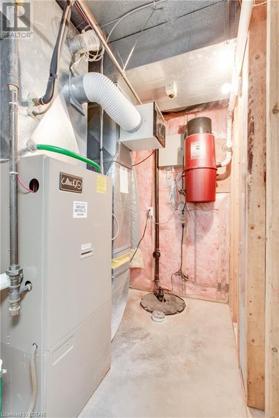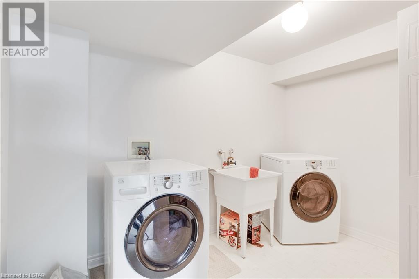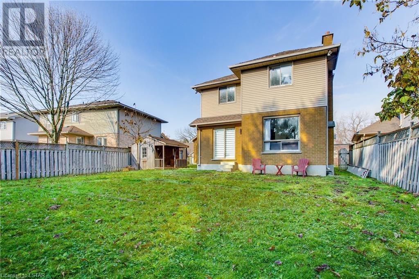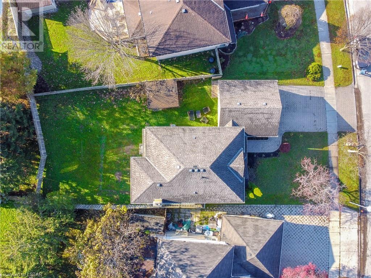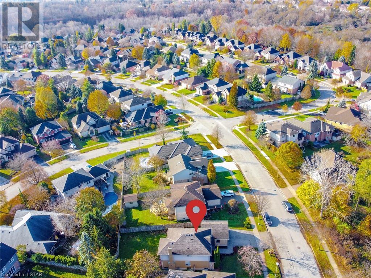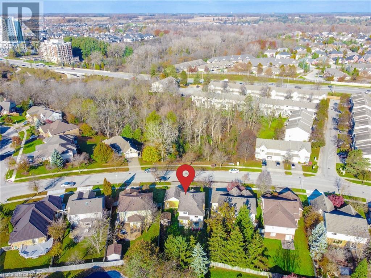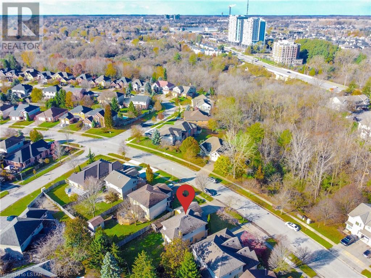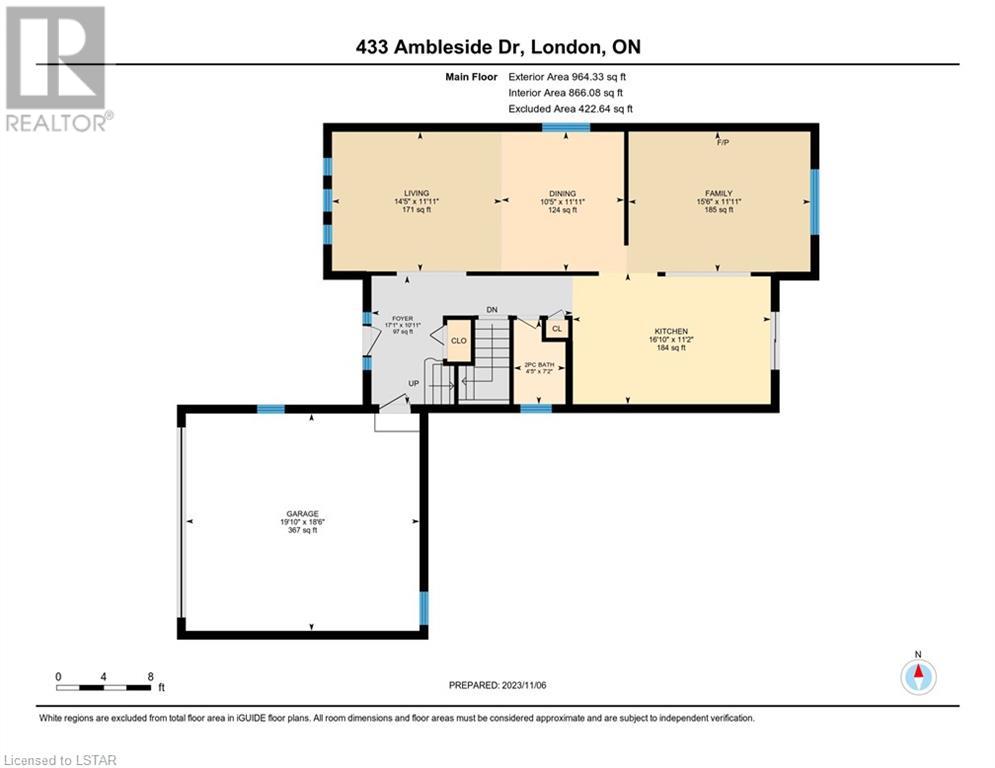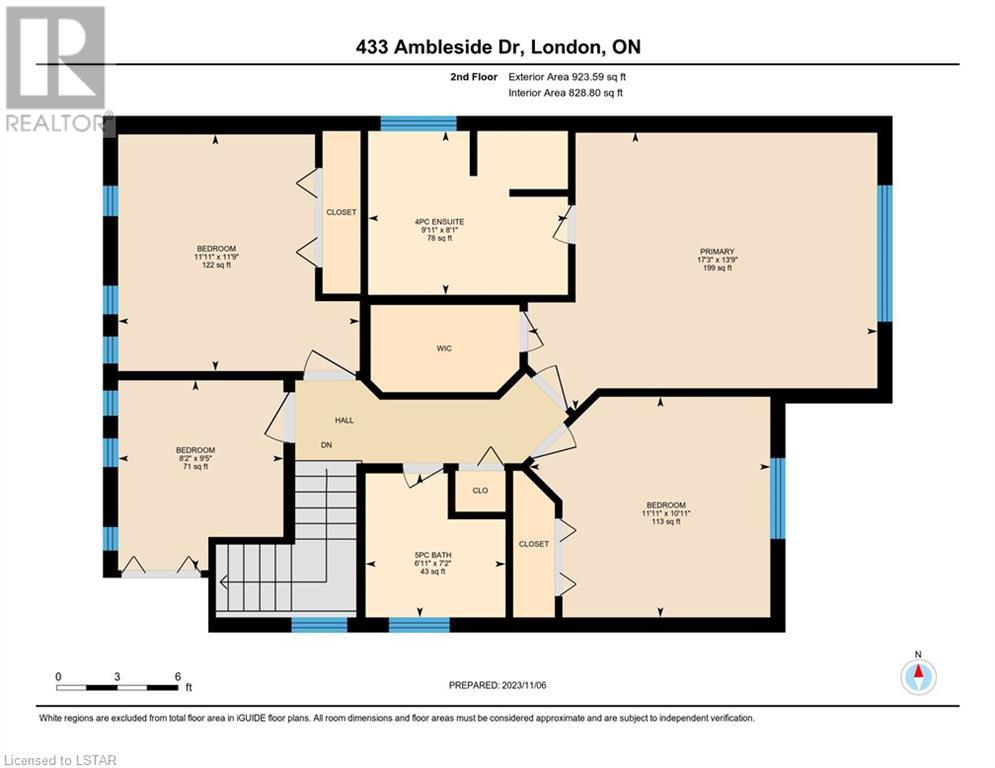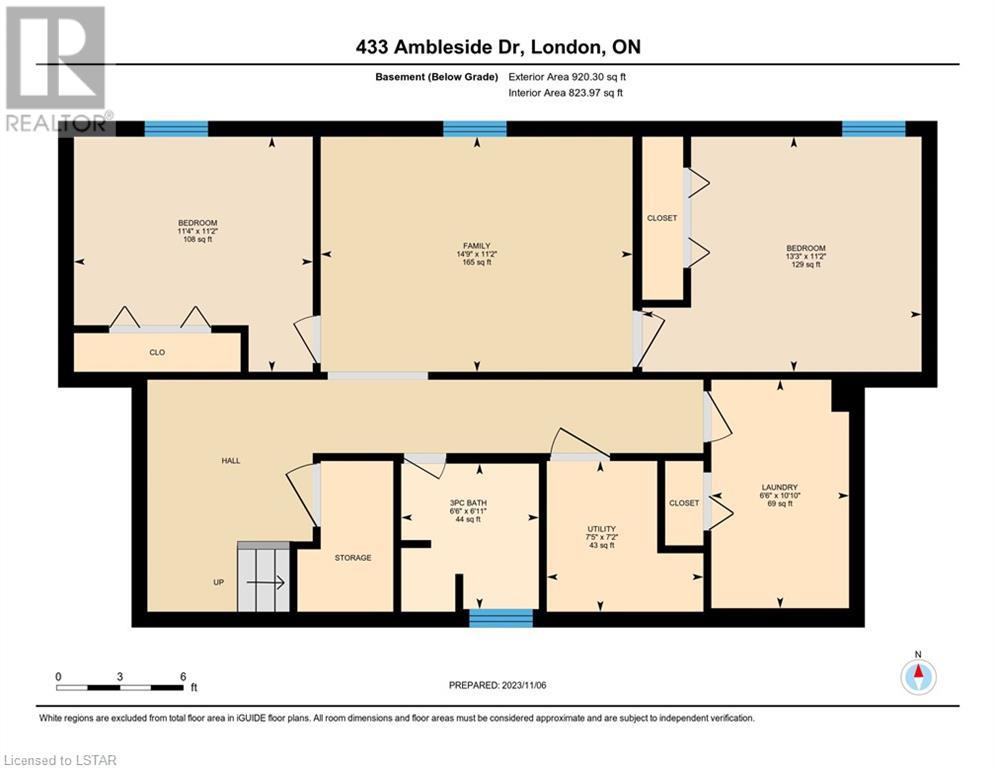- Ontario
- London
433 Ambleside Dr
CAD$1,199,000
CAD$1,199,000 Asking price
433 AMBLESIDE DriveLondon, Ontario, N6G4X9
Delisted · Delisted ·
4+244| 1985 sqft
Listing information last updated on Sun Jan 14 2024 00:32:48 GMT-0500 (Eastern Standard Time)

Open Map
Log in to view more information
Go To LoginSummary
ID40511084
StatusDelisted
Ownership TypeFreehold
Brokered BySTREETCITY REALTY INC., BROKERAGE
TypeResidential House,Detached
AgeConstructed Date: 1992
Land Sizeunder 1/2 acre
Square Footage1985 sqft
RoomsBed:4+2,Bath:4
Virtual Tour
Detail
Building
Bathroom Total4
Bedrooms Total6
Bedrooms Above Ground4
Bedrooms Below Ground2
AppliancesCentral Vacuum,Dishwasher,Dryer,Refrigerator,Stove,Washer,Window Coverings
Architectural Style2 Level
Basement DevelopmentFinished
Basement TypeFull (Finished)
Constructed Date1992
Construction Style AttachmentDetached
Cooling TypeCentral air conditioning
Exterior FinishBrick,Concrete,Vinyl siding,Shingles
Fireplace PresentTrue
Fireplace Total1
Fire ProtectionSmoke Detectors
Foundation TypePoured Concrete
Half Bath Total1
Heating TypeForced air
Size Interior1985.0000
Stories Total2
TypeHouse
Utility WaterMunicipal water
Land
Size Total Textunder 1/2 acre
Acreagefalse
AmenitiesGolf Nearby,Hospital,Park,Playground,Public Transit,Schools,Shopping
Landscape FeaturesLandscaped
SewerMunicipal sewage system
Utilities
CableAvailable
ElectricityAvailable
Natural GasAvailable
TelephoneAvailable
Surrounding
Ammenities Near ByGolf Nearby,Hospital,Park,Playground,Public Transit,Schools,Shopping
Community FeaturesCommunity Centre
Location DescriptionFanshawe Park Rd E/Richmond St
Zoning DescriptionR1-6
Other
Communication TypeFiber
BasementFinished,Full (Finished)
FireplaceTrue
HeatingForced air
Remarks
Discover the epitome of luxurious living at 433 Ambleside Drive. Nestled in a coveted neighborhood, this 4+2 sifton build home sits directly across a scenic ravine which boasts privacy. This exceptional property offers over $100,000 in upgrades, including all new appliances (2023), shingles (2021) and interlocking driveway (2021). The gourmet chefs kitchen has been designed to perfection to marry both functionality and luxury. With an open-concept design and an abundance of natural light throughout, this modern-farmhouse style home creates a comfortable atmosphere that is perfect for either a multigenerational family or renters. Envision the large backyard as a private retreat which awaits your personal touches. This prime location offers you proximity to the best locations like Masonville public school, Western University and Masonville mall. Experience the lifestyle you've always dreamed of at 433 Ambleside Drive, where every detail has been meticulously curated to offer the finest in real estate luxury. (id:22211)
The listing data above is provided under copyright by the Canada Real Estate Association.
The listing data is deemed reliable but is not guaranteed accurate by Canada Real Estate Association nor RealMaster.
MLS®, REALTOR® & associated logos are trademarks of The Canadian Real Estate Association.
Location
Province:
Ontario
City:
London
Community:
North A
Room
Room
Level
Length
Width
Area
4pc Bathroom
Second
NaN
Measurements not available
Bedroom
Second
8.43
9.51
80.22
8'5'' x 9'6''
Bedroom
Second
10.99
11.32
124.40
11'0'' x 11'4''
Bedroom
Second
11.84
12.01
142.22
11'10'' x 12'0''
Full bathroom
Second
NaN
Measurements not available
Primary Bedroom
Second
16.99
12.76
216.89
17'0'' x 12'9''
3pc Bathroom
Bsmt
NaN
Measurements not available
Bedroom
Bsmt
11.32
11.15
126.26
11'4'' x 11'2''
Bedroom
Bsmt
10.93
11.15
121.87
10'11'' x 11'2''
Recreation
Bsmt
11.15
14.67
163.59
11'2'' x 14'8''
2pc Bathroom
Main
NaN
Measurements not available
Breakfast
Main
10.99
7.58
83.30
11'0'' x 7'7''
Dining
Main
11.75
9.91
116.38
11'9'' x 9'11''
Kitchen
Main
10.99
9.15
100.60
11'0'' x 9'2''
Family
Main
11.75
15.32
179.96
11'9'' x 15'4''
Living
Main
11.75
14.83
174.18
11'9'' x 14'10''

