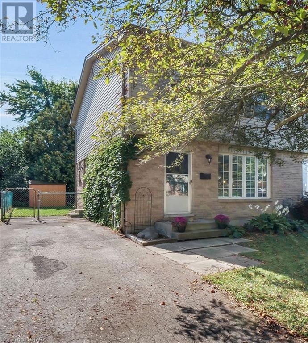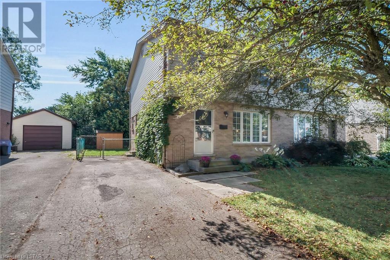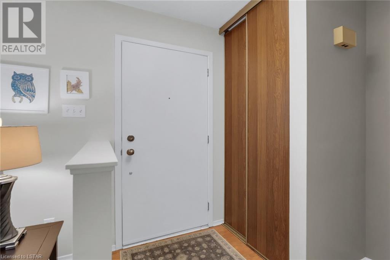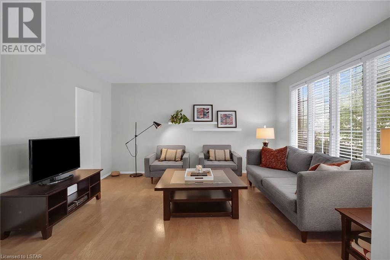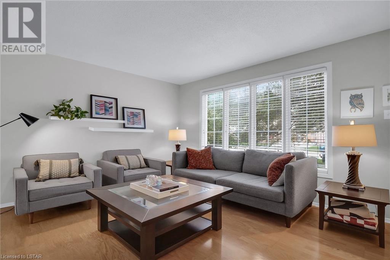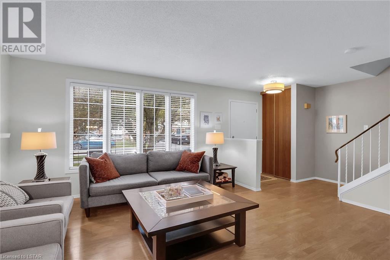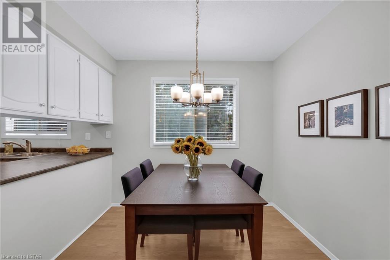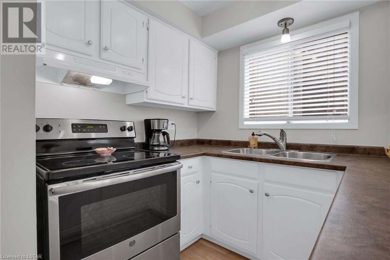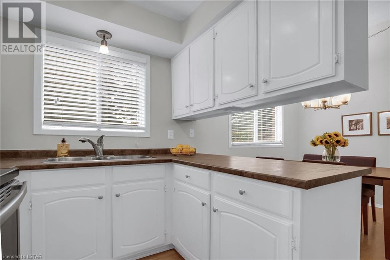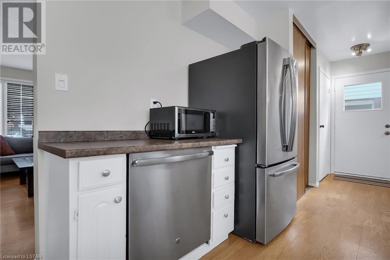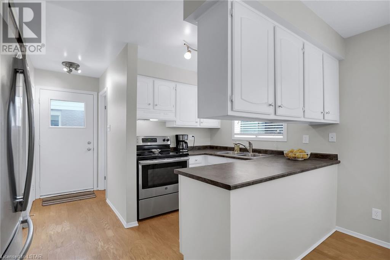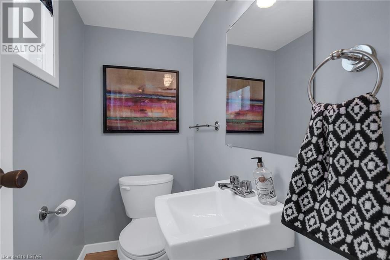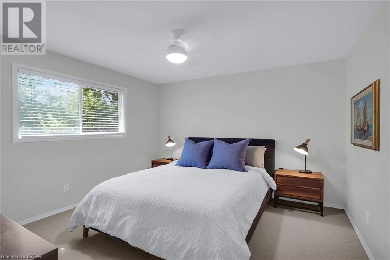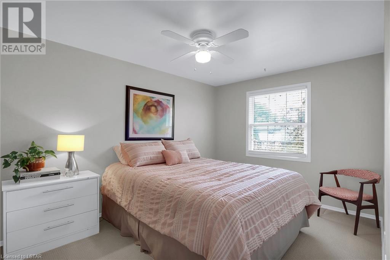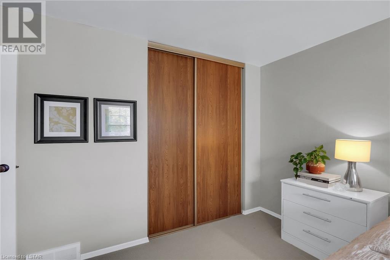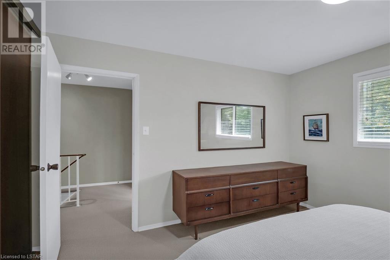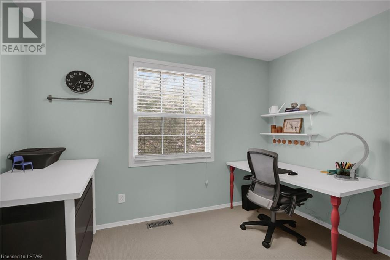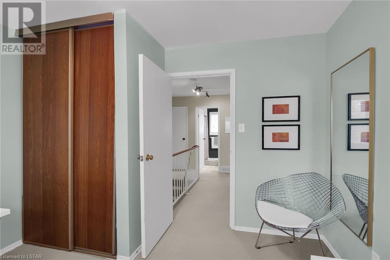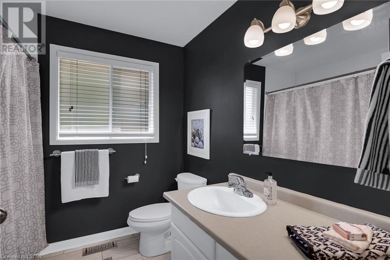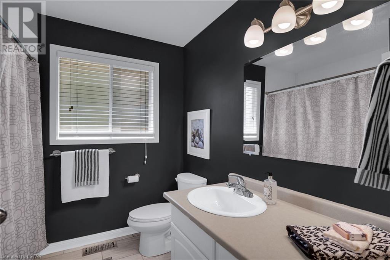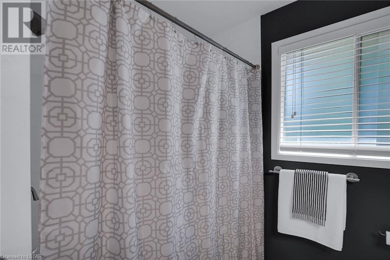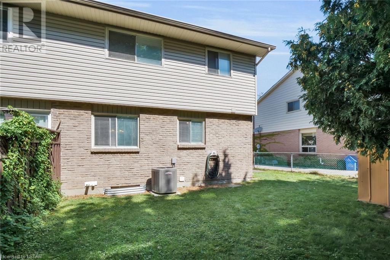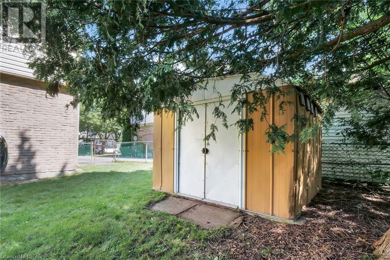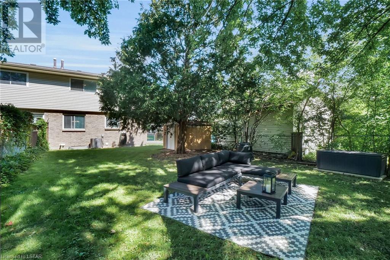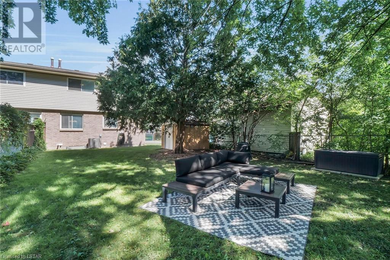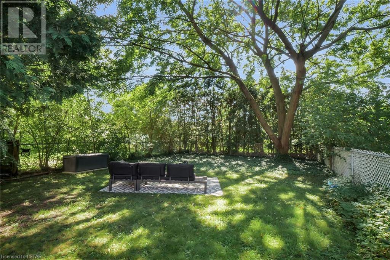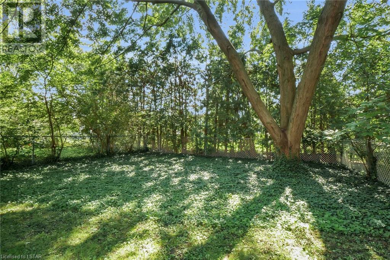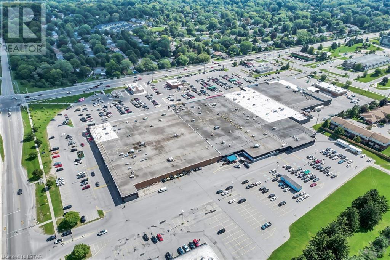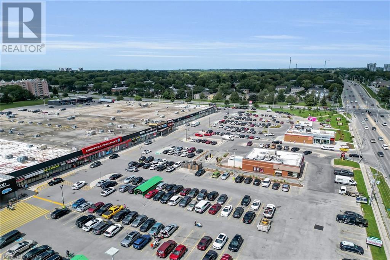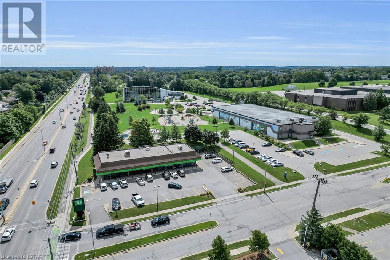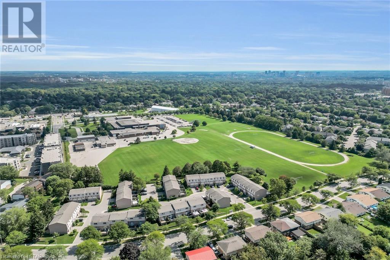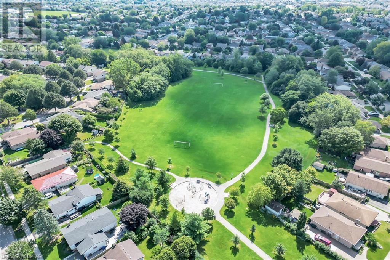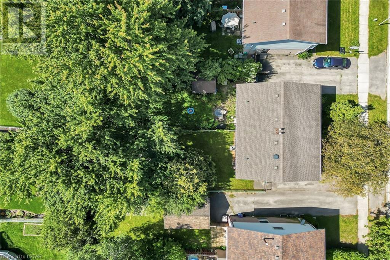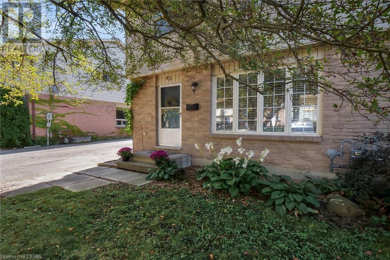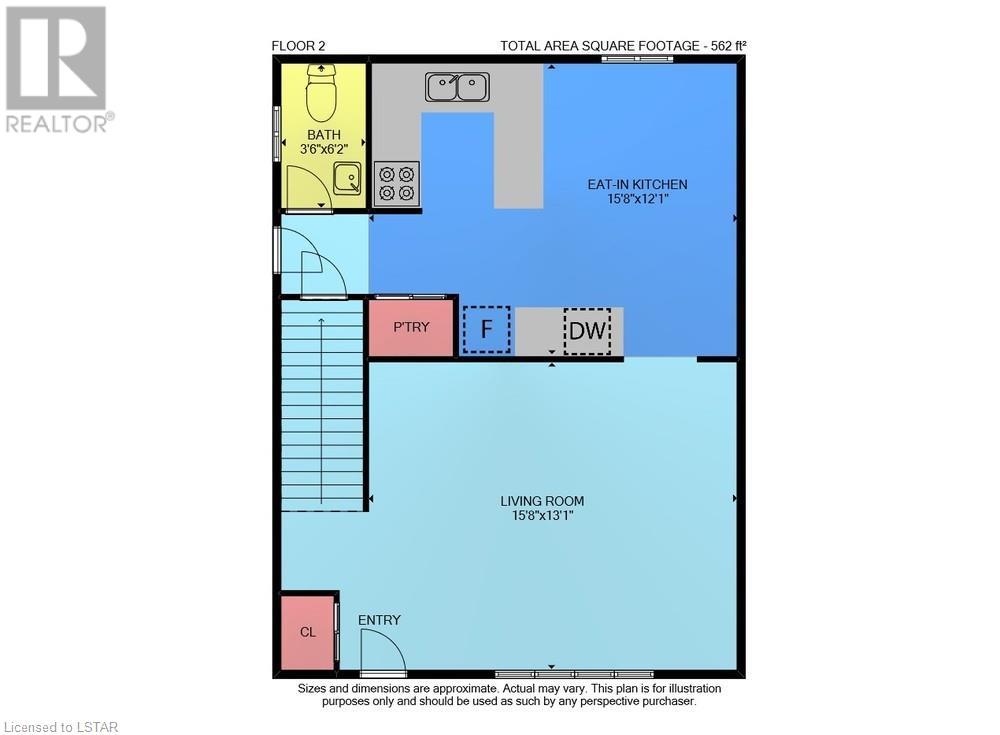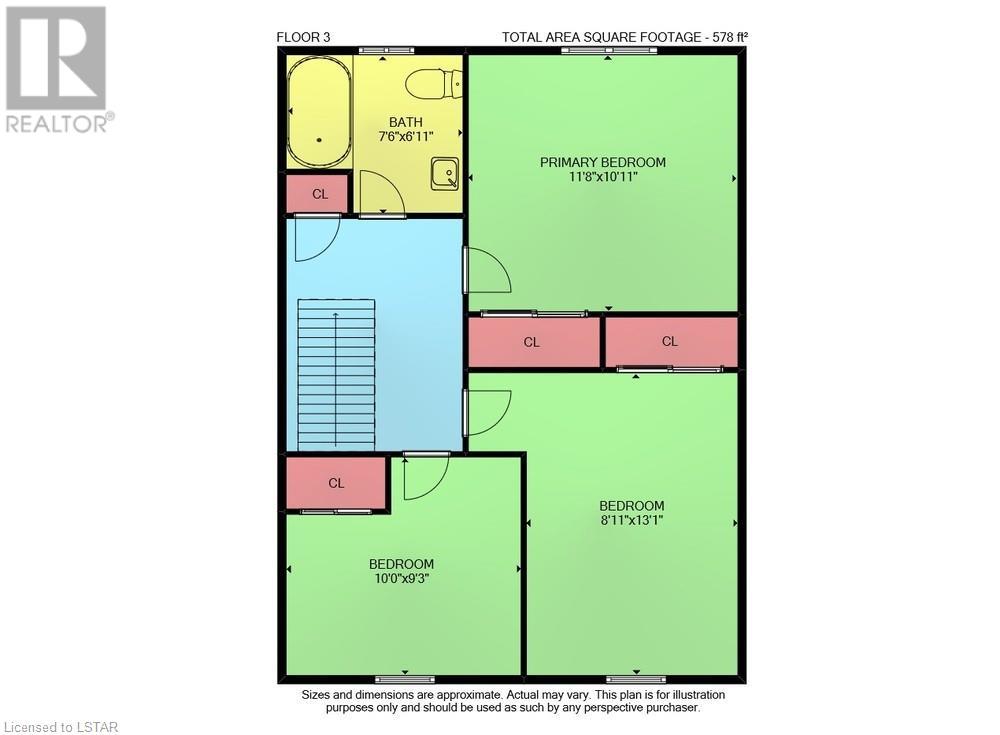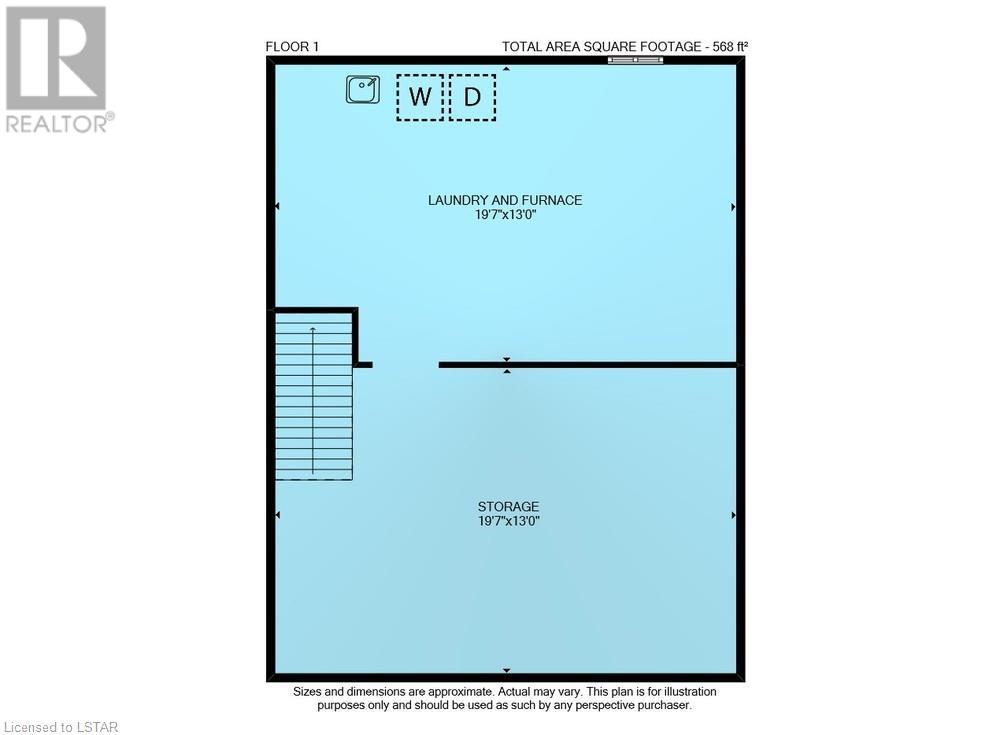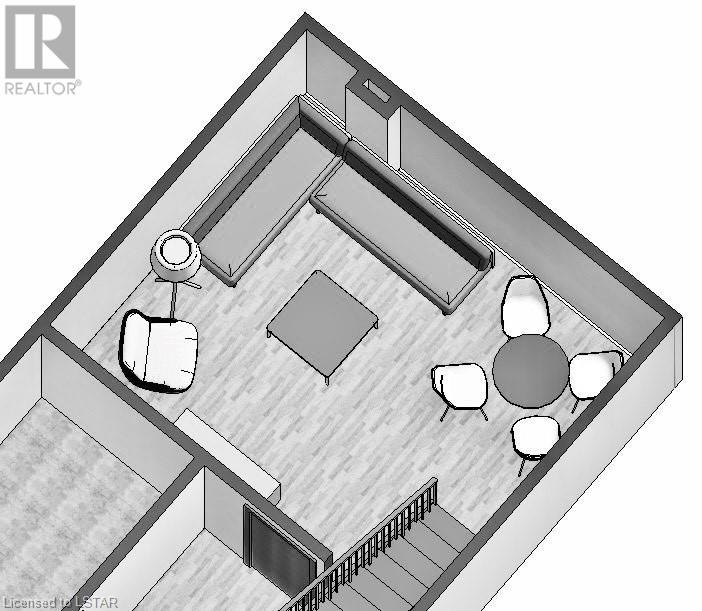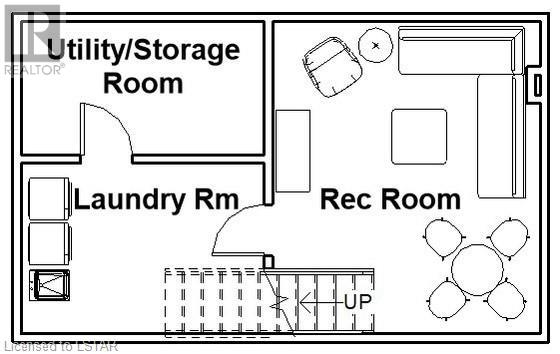- Ontario
- London
43 Inverary Rd
CAD$499,900
CAD$499,900 Asking price
43 INVERARY RoadLondon, Ontario, N6G3L5
Delisted · Delisted ·
322| 1140 sqft
Listing information last updated on Thu Dec 21 2023 22:00:58 GMT-0500 (Eastern Standard Time)

Open Map
Log in to view more information
Go To LoginSummary
ID40511313
StatusDelisted
Ownership TypeFreehold
Brokered ByCENTURY 21 FIRST CANADIAN CORP., BROKERAGE
TypeResidential House,Semi-Detached
AgeConstructed Date: 1978
Land Sizeunder 1/2 acre
Square Footage1140 sqft
RoomsBed:3,Bath:2
Virtual Tour
Detail
Building
Bathroom Total2
Bedrooms Total3
Bedrooms Above Ground3
AppliancesDishwasher,Dryer,Refrigerator,Stove,Washer
Architectural Style2 Level
Basement DevelopmentUnfinished
Basement TypeFull (Unfinished)
Constructed Date1978
Construction Style AttachmentSemi-detached
Cooling TypeCentral air conditioning
Exterior FinishBrick
Fireplace PresentFalse
Foundation TypePoured Concrete
Half Bath Total1
Heating FuelNatural gas
Heating TypeForced air
Size Interior1140.0000
Stories Total2
TypeHouse
Utility WaterMunicipal water
Land
Size Total Textunder 1/2 acre
Acreagefalse
AmenitiesHospital,Park,Place of Worship,Public Transit,Schools,Shopping
SewerMunicipal sewage system
Utilities
CableAvailable
ElectricityAvailable
Surrounding
Ammenities Near ByHospital,Park,Place of Worship,Public Transit,Schools,Shopping
Community FeaturesCommunity Centre
Location DescriptionWONDERLAND ROAD HEADING NORTH,TURN LEFT ON SARNIA RD. TURN RIGHT ONTO ALDERSBROOK RD,RIGHT ON BRUNSWICK AV THEN LEFT ON INVERARY RD. HOME IS LOCATED ON THE RIGHT.
Zoning DescriptionR2-2
BasementUnfinished,Full (Unfinished)
FireplaceFalse
HeatingForced air
Remarks
Welcome to 43 Inverary Road! A well maintained semi-detached freehold home located on a quiet street adorned with mature trees in the family friendly neighbourhood of White Hills. This 3 bedroom, 2 bathroom home boasts charm, style and comfort. As you walk into this home, the main floor greets you with a large living room, perfect for entertaining guests as well as relaxing and unwinding after a long day. The kitchen features newer stainless-steel appliances and ample storage for the Chef of the home. The eat-in dining room provides another great spot for the family to create long lasting memories over meals in their new home. Three spacious sized bedrooms can be found on the upper level and a full four-piece bathroom. The lower level of this home is unfinished and ready for your imagination…but to help with that, a Recreational room, gym, office, or a potential in-law suite may be a possibility especially with the side entrance to the home. The fully fenced-in backyard makes for a perfect spot for the kids and pets to enjoy while you BBQ and entertain with friends. This home is close to shopping, schools, restaurants, parks, trails and is also a short drive from Western University and University Hospital. Additional updates include AC (2020), Furnace (2012), Roof (2014), Kitchen appliances (2019), Electrical Panel (2023). (id:22211)
The listing data above is provided under copyright by the Canada Real Estate Association.
The listing data is deemed reliable but is not guaranteed accurate by Canada Real Estate Association nor RealMaster.
MLS®, REALTOR® & associated logos are trademarks of The Canadian Real Estate Association.
Location
Province:
Ontario
City:
London
Community:
North I
Room
Room
Level
Length
Width
Area
4pc Bathroom
Second
NaN
Measurements not available
Primary Bedroom
Second
11.68
10.93
127.60
11'8'' x 10'11''
Bedroom
Second
8.92
13.09
116.82
8'11'' x 13'1''
Bedroom
Second
10.01
9.25
92.58
10'0'' x 9'3''
2pc Bathroom
Main
NaN
Measurements not available
Eat in kitchen
Main
15.68
12.07
189.34
15'8'' x 12'1''
Living
Main
15.68
13.09
205.29
15'8'' x 13'1''

